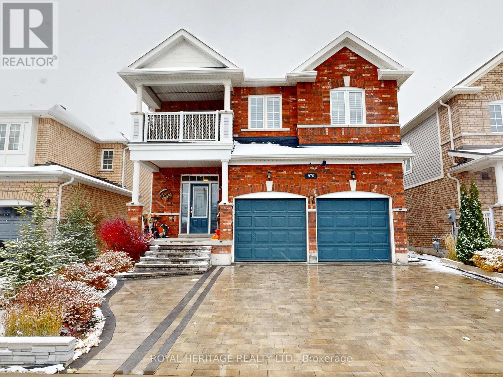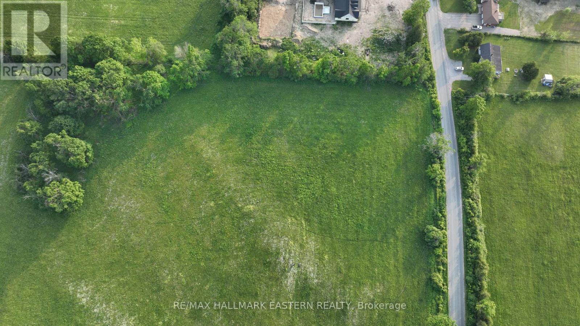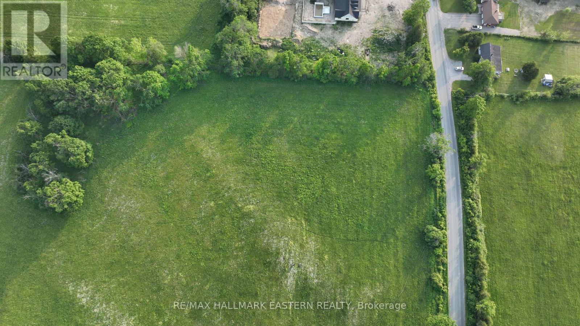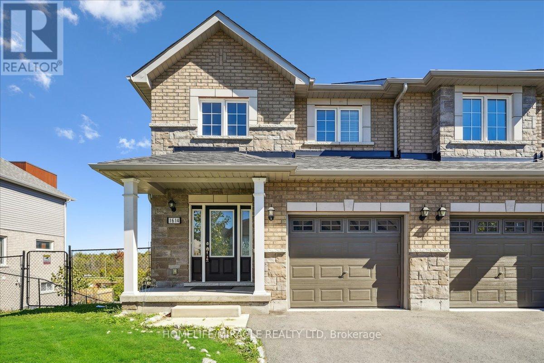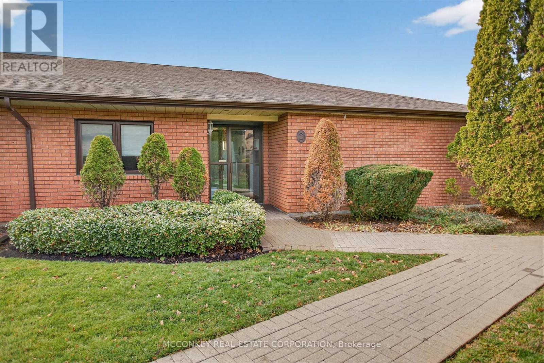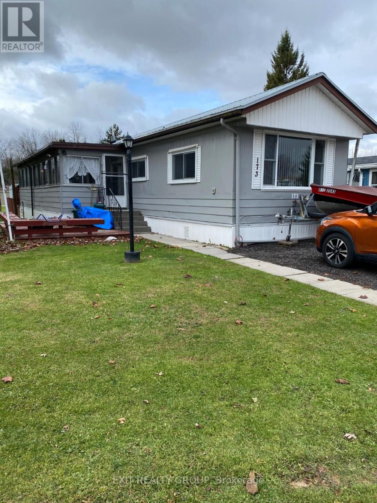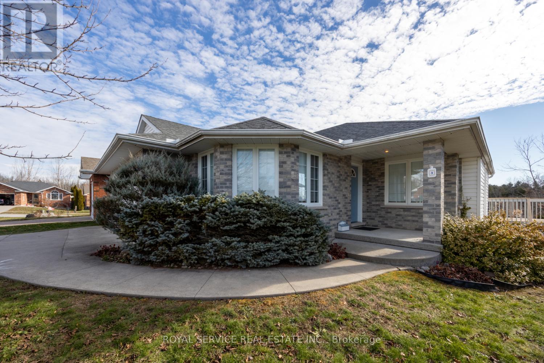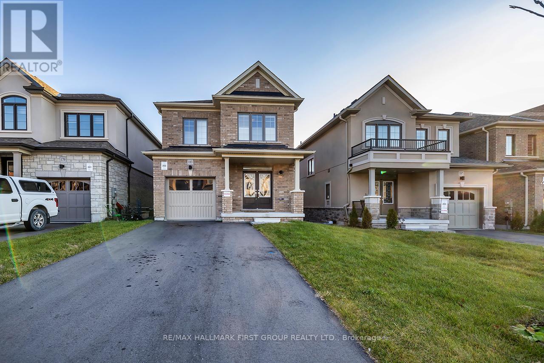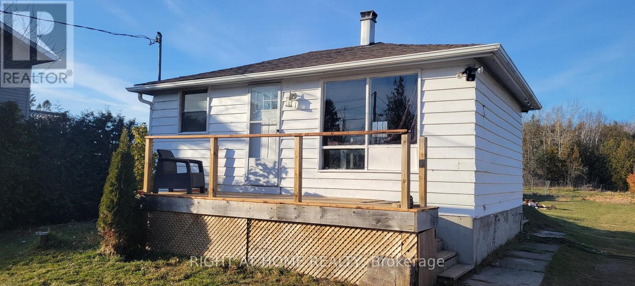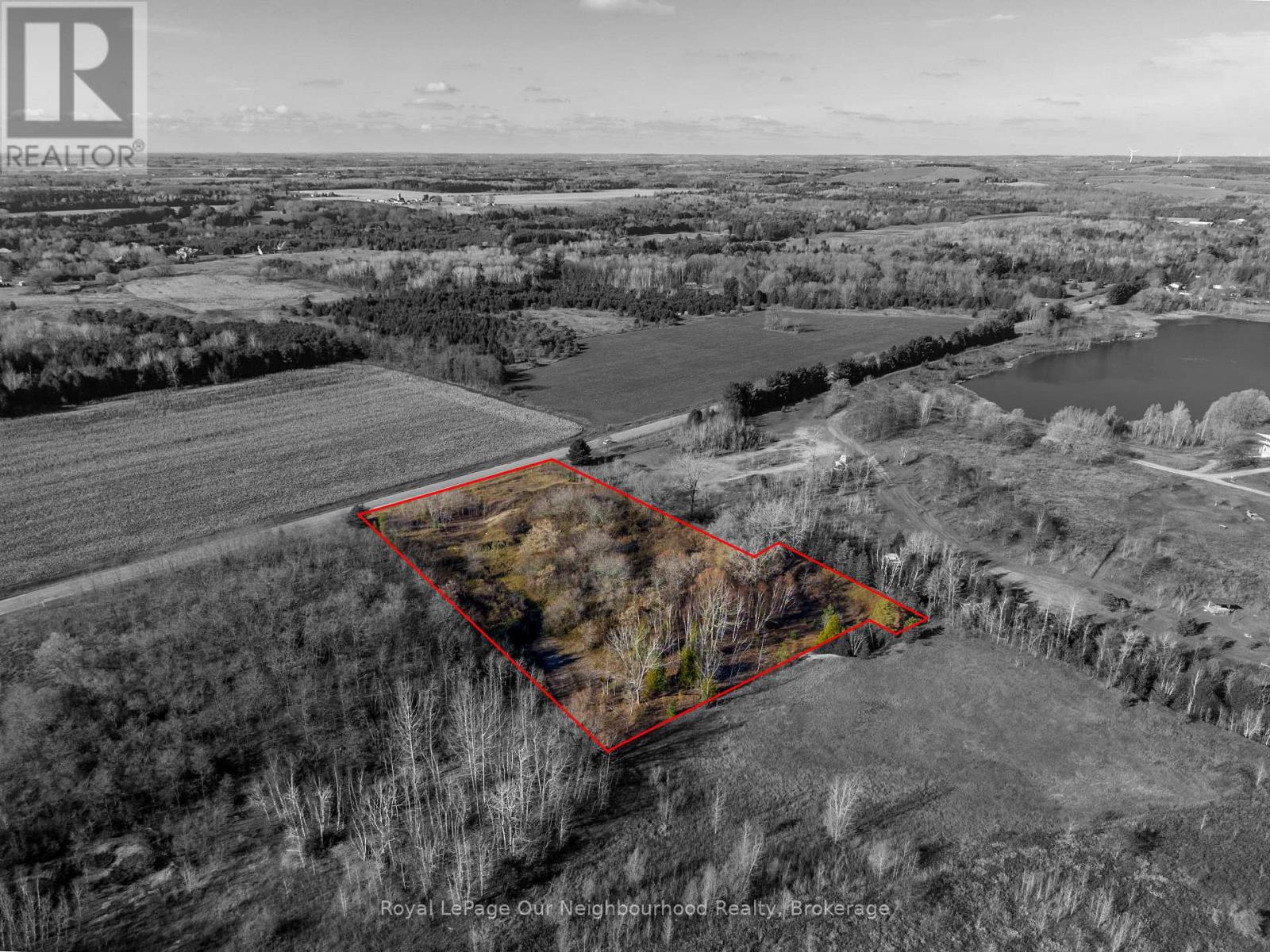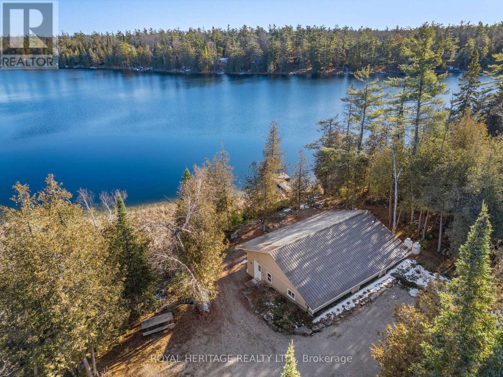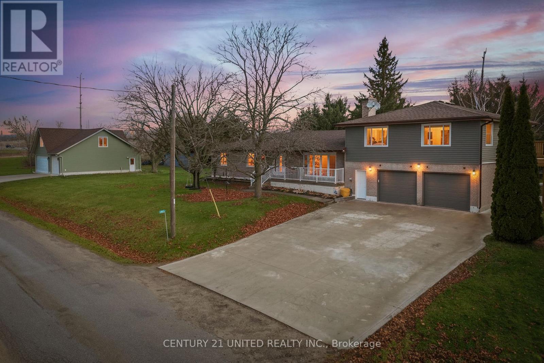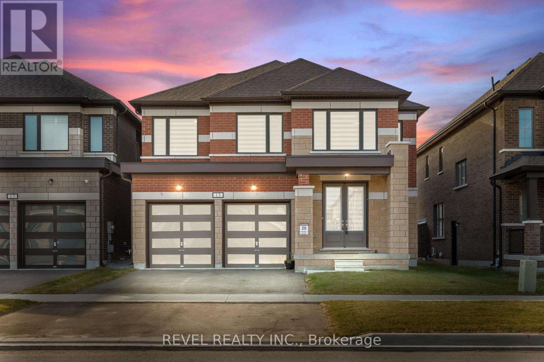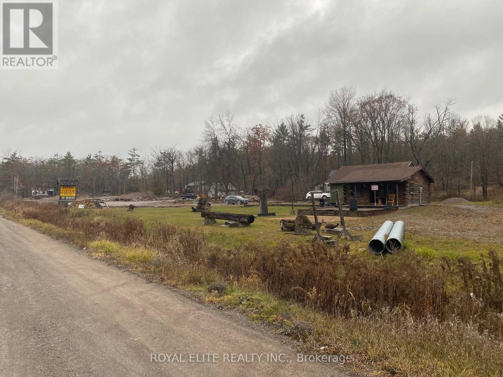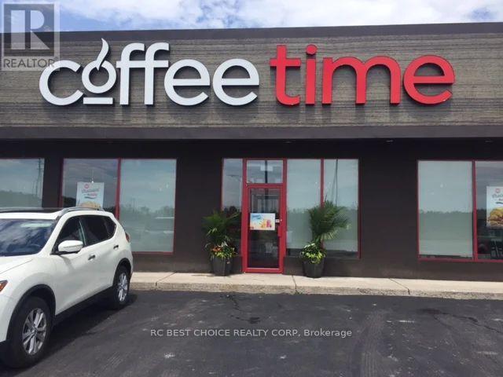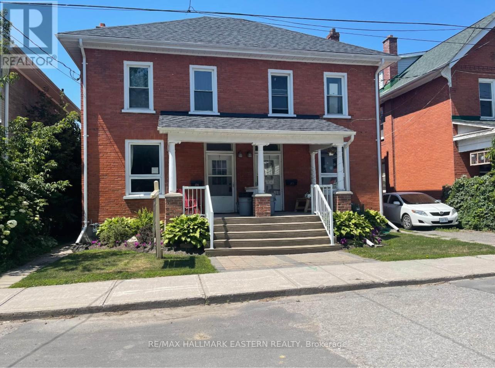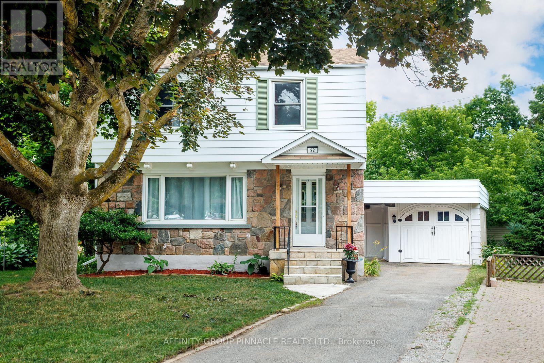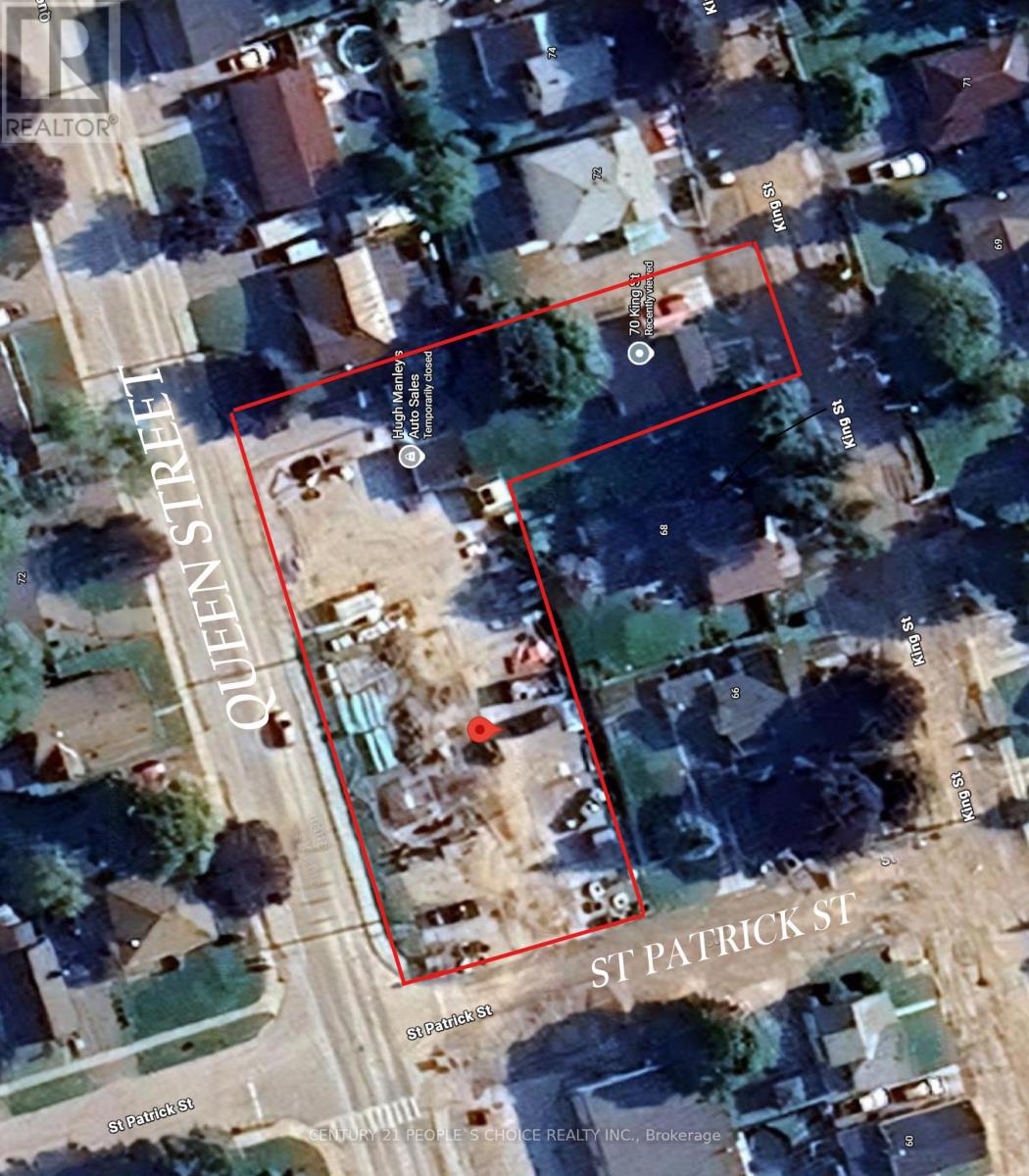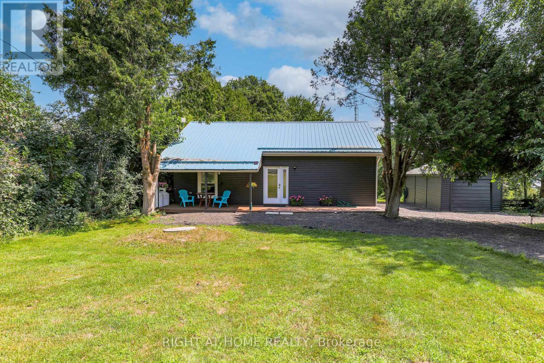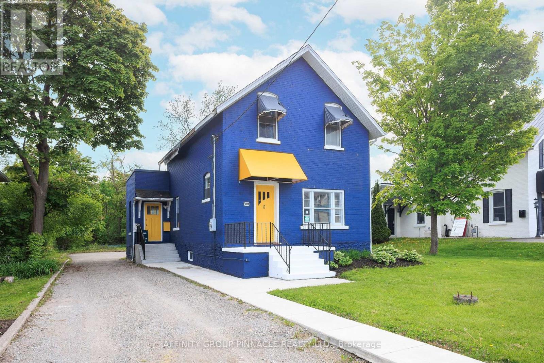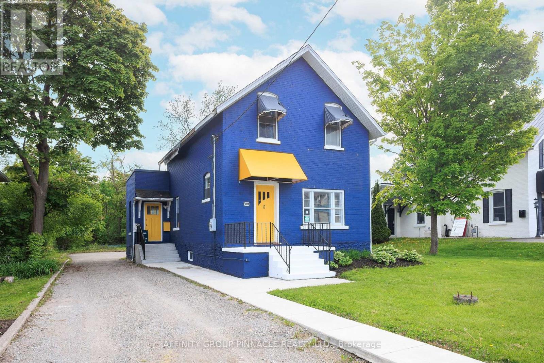976 Avery Avenue
Peterborough (Monaghan Ward 2), Ontario
Welcome to 976 Avery Ave-an exceptional opportunity to own a beautifully finished home with over 4,000 sq. ft. of quality craftsmanship and inviting warmth. The open-concept design creates a natural flow, offering four spacious bedrooms and three bathrooms on the second floor, plus two additional bedrooms & one bath in the finished basement for flexible living arrangements. This carpet-free residence features solid hardwood and premium engineered laminate flooring throughout, complemented by a striking staircase of solid wood with artistic bird nest-style iron spindles. The open den provides direct access to a generous balcony and porch, making it perfect for relaxation or working from home. The main floor is designed for unobstructed sightlines to the backyard. It boasts an expansive kitchen with quartz countertops, ample cabinetry, a pantry, and access to the outdoor living garden through six-foot patio doors. The oversized family room features a dual-sided fireplace with a custom mantel and built-in shelving, all with 12 mm tempered glass, seamlessly connecting to the elegant dining room with a coffered ceiling. The living room shared a dual-sided fireplace and a custom mantel for added sophistication, while the foyer features two double closets and direct access to the garage for convenience. Downstairs, the spacious basement features a massive family and recreation area anchored by a custom-built media center and shelving, two full-size bedrooms with deep, mirrored closets, a full bathroom with a custom shower, multiple storage areas, and a workshop. Outside, the low-maintenance garden includes two large interlock patios surrounded by a high privacy fence, a custom 12x8 shed with extra shelving, a four-post pergola, a BBQ area, and a custom interlock driveway with unique steps leading to the expansive porch. Throughout the home, custom high-end finishes and exceptional materials reflect true pride of ownership in this outstanding property. (id:61423)
Royal Heritage Realty Ltd.
1412 Nassau Road
Douro-Dummer, Ontario
Welcome to this beautiful newly created 1.08 acre parcel, a remarkable offering for anyone searching for space, tranquility, and the freedom to design their ideal living environment. This stunning lot features a picturesque blend of open areas and natural landscape, providing endless potential for a custom home tucked into a private and peaceful setting. The property's generous size allows you to craft a layout that embraces outdoor living - imagine expansive decks, lush gardens, pathways through the trees, or a detached garage or workshop. With its quiet surroundings and abundant natural beauty, this lot offers an opportunity to create a home that feels like a retreat, yet remains conveniently located near community amenities, recreation, and connecting roadways. Whether you're a builder exploring a new project or homeowner envisioning your forever home, this newly severed lot stands ready for your plans. With its unique combination of space, flexibility, and location, this is the perfect canvas to bring your dreams to life. Don't miss your chance to own a truly special piece of land. (id:61423)
RE/MAX Hallmark Eastern Realty
1420 Nassau Road
Douro-Dummer, Ontario
Welcome to this newly created 1.3+ acre parcel, offering a rare opportunity for those seeking extra space, privacy, and the freedom to bring their own vision to life. The property provides a blend of open areas and natural surroundings, reacting a versatile setting suitable for a wide range of building ideas. The generous size of the lot allows for thoughtful design and outdoor enjoyment, whether you imagine simple green space, garden areas, or room for future additions. Its peaceful atmosphere offers a sense of retreat while still being within reach of everyday conveniences and local amenities. Ideal for builders or future homeowners, this newly severed parcel provides a blank slate with plenty of potential. A wonderful chance to shape a property that suits your lifestyle - don't miss out on this unique offering. (id:61423)
RE/MAX Hallmark Eastern Realty
1614 Hetherington Drive
Peterborough (Northcrest Ward 5), Ontario
ome cownno thi stunning end located in one of Peterborough most denafamily-friendly communities. This elegant home offers the perfect blend of comfort, style, and convenience. Featuring 3 spacious bedrooms and 3 modern washrooms, it is thoughtfully designed to meet the needs of today's lifestyle. The upstairs laundry adds convenience to daily routines, while the grand living area, filled with an abundance of natural light, creates a warm and inviting atmosphere for gatherings with family and friends. The home sits on a premium ravine lot with no neighbors behind, providing both privacy and serene views. The walk-out basement offers incredible potential with a rough-in washroom, giving you the opportunity to customize and create additional living space tailored to your needs. With its end-unit location, you'll enjoy extra windows, more light, and a greater sense of openness throughout the home. Ideally situated, this property is just minutes away from Trent University, public transportation, shopping, dining, and all major amenities, making it an excellent choice for families, professionals, or even investors looking for a prime location.Combining elegance, practicality, and a desirable setting, this home truly has it all. Don't miss your chance to own this beautiful and well-appointed townhouse in one of Peterborough's most sought-after neighborhoods! (id:61423)
Homelife/miracle Realty Ltd
3741 Lakeshore Road E
Clarington, Ontario
This property isn't for everyone, You are not buying a turnkey home, a zero-maintenance property, a speculative gamble; You are buying Irreplaceable waterfront land, protected lake views and a home positioned for customization and equity creation. This Waterfront opportunity on Lake Ontario is offering panoramic views and exceptional long-term potential. Bluff homes with proactive monitoring historically retain and outperform other homes due to irreplaceable views. Municipal controls and conservation oversight limit overdevelopment, protecting long-term value and privacy. This property represents a rare chance to secure waterfront land below replacement cost. This property is best suited for: Renovators or builders, End-users planning a custom waterfront residence, Buyers seeking value creation, not turnkey convenience and Waterfront buyers priced out of higher-entry bluff estates. Property sold "AS IS, WHERE IS". (id:61423)
Royal LePage Our Neighbourhood Realty
26 - 36 Champlain Crescent
Peterborough (Northcrest Ward 5), Ontario
Experience a serene lifestyle in a prime location, with proximity to Trent University and the Peterborough Zoo. This stunning end unit condo boasts southern exposure, two beautifully appointed bedrooms, and two fully renovated bathrooms, beautiful 3 pc wheelchair accessible & flashy 4 pc en-suite from primary bedroom, plus large walk in closet. One bathroom features a walk-in shower, while the other boasts a relaxing Jacuzzi tub. The spacious living space is bright and airy, with an open dining area & living room that leads out to a private garden oasis. The property is situated in a mature and quiet neighborhood, surrounded by lovely green spaces and treed grounds. With nothing left to do but unwind, this one-level condo is the epitome of peaceful living. Notable upgrades include granite countertops, new flooring throughout, a three-year-old dishwasher, pot lights, and blinds. A parking space is conveniently located near the building, with a third spot available for a fee. All amenities are only a short drive away. (id:61423)
Mcconkey Real Estate Corporation
173 - 63 Whites Road
Quinte West (Sidney Ward), Ontario
Welcome to Sunny Creek Estates, where this charming 14' x 65' mobile home, with added sunroom addition offers exceptional value on an oversized lot that provides added space and privacy between neighbours. This well maintained home features an open-concept kitchen, dining room and living room, complete with quartz countertops, a new stainless steel built-in dishwasher (2025), a new stove (2024), and all appliances included, including laundry. A standout feature is the large 3-season sunroom addition, lined with windows along its length and offering both front and rear access doors - perfect for enjoying the warmer months in a bright, relaxing space.The home includes two bedrooms, a full 4-piece bathroom, and an exterior finished in aluminum with a durable metal roof installed in 2022. Major mechanical updates offer peace of mind, including a new forced-air gas furnace in 2023, new central air conditioning in 2022, and a newly paved driveway completed in 2024. Outside, you'll find a small deck and patio area for outdoor enjoyment, along with three sheds providing excellent storage. There are too many inclusions to list, but notable highlights include a riding lawn mower and various garden tools, all of which will remain with the property - adding tremendous value for the new owner. Located close to CFB Trenton - ideal for aircraft enthusiasts - and offering quick access toHighway 401, parks, hospital services, shopping, and all amenities, this home is an excellent opportunity for comfortable, affordable living in a desirable community. The Monthly Lot Fee includes $34.99 (taxes), $24.78 (wastewater testing fee) and $450.00 (lot lease). The total monthly cost is $509.77 for the next owner. There is a $250 administrative fee for applying to the Park for Park Approval. (id:61423)
Exit Realty Group
3 Mahood Court
Selwyn, Ontario
This all-brick bungalow at 3 Mahood Court offers comfortable single-level living in the desirable community of Lakefield. Situated on a quiet court, this three-bedroom, three-bathroom home provides convenient access to local schools and amenities within walking distance.The main floor features spacious and bright living areas, including a generous living room, dining room, and eat-in kitchen. New hardwood flooring extends throughout the living room, dining room, and hallway, adding warmth and elegance to the space. All three bedrooms are located on the main level for easy accessibility. The primary bedroom includes a convenient three-piece ensuite bathroom, while a four-piece bathroom serves the remaining bedrooms and common areas.The kitchen opens to a sun deck, perfect for outdoor relaxation and entertainment. The partially fenced backyard provides privacy and security for family activities. A two-car garage offers protected parking and additional storage space.The basement adds significant living space with mostly finished areas featuring new flooring throughout. The lower level includes a comfortable reading area, family room, and practical workshop space. A three-piece bathroom and convenient walk-out access enhance the basement's functionality.Located near M&M Food Market for convenient shopping, Isabel Morris Park for outdoor recreation, and Lakefield College School for educational opportunities, this property combines suburban tranquility with practical amenities. The quiet court location provides a peaceful residential setting while maintaining close proximity to essential services and recreational facilities throughout Lakefield.This well-maintained bungalow offers move-in ready comfort with modern updates and thoughtful layout design. (id:61423)
Royal Service Real Estate Inc.
183 Flood Avenue
Clarington (Newcastle), Ontario
Welcome to this beautiful all-brick detached home in a family-friendly neighbourhood, offering style, comfort, and convenience. This spacious 3-bedroom, 2.5-bath property features no sidewalk, a grand double-door front entrance, and high ceilings that create a bright and open feel throughout.Step into a welcoming foyer with double-door entry, leading into the main living areas. A separate tile mud room with garage access and closets provides the perfect everyday drop zone for shoes, coats, and bags. The modern kitchen features quartz countertops, stainless steel appliances, and California shutters. It overlooks the open-concept living and dining areas, with pot lights for a warm, elegant ambiance.Upstairs, you'll find three generous bedrooms. The primary suite includes a walk-in closet and a private ensuite. The second bedroom enjoys semi-ensuite access, shared with the third bedroom-ideal for families or guests. An upper-level laundry room adds everyday convenience.Located in a newer community close to parks, schools, shopping, transit, and major routes. Clean, modern, and move-in ready-this home is perfect for families seeking a well-maintained rental in Clarington's growing east end. (id:61423)
RE/MAX Hallmark First Group Realty Ltd.
208 Mcguire Beach Road
Kawartha Lakes (Carden), Ontario
Charming Canal Lake Community Retreat-Fisherman's Dream!!Discover peaceful lakeside living in this charming open-concept home, perfectly situated in a sought-after Canal Lake Community, just steps from the water. Located across the street and only a few houses down from shared access to a boat launch, swimming area, kayaking and canoeing, this property is ideal for outdoor enthusiasts and passionate anglers. Set on an impressive 70' x 242' lot, the home backs onto a quiet forest, offering exceptional privacy and a natural backdrop for year-round enjoyment. French doors open to a large rear deck, perfect for barbecuing, relaxing and taking in the serene surroundings. Inside the home features an inviting open concept layout with beamed ceiling and laminate flooring-a warm cottage-style atmosphere ready for your personal touch. Additional features include: private road with low annual maintenance fee-$175.00 per year, drilled well and holding tank, property sold as is, approximately 1 hour from GTA, Canal Lake is part of the renowned Trent-Severn waterway, offering access to multiple lakes and endless boating adventures. Whether your looking for a weekend getaway, or an investment property or a peaceful full-time residence this property delivers the best of lakeside and country living!!! (id:61423)
Right At Home Realty
2513 Morgans Road
Clarington (Newcastle), Ontario
Wonderfully located 1.94 acres close to town BUILDABLE LOT Located in a sought after area offering a picturesque setting with mature trees, backing and fronting onto open fields, and just 5 mins to Downtown Newcastle. This is an excellent opportunity for a Builder or Homeowner looking to build their dream home in a peaceful, rural setting close to all amenities and just under 1 hour to downtown Toronto and right off of various commuter routes. Property has $25k in builder plans being offered, it is zoned agricultural which allows for a residential property. (id:61423)
Royal LePage Our Neighbourhood Realty
1330 County Rd 49 Road
Kawartha Lakes (Somerville), Ontario
Welcome to the Kawarthas! This 8-year-old, ICF constructed home is perfectly situated on Little Silver Lake and only 10 minutes from Bobcaygeon. With a 5 hp motor limit, the lake remains calm and ideal for swimming, canoeing, kayaking, and ice fishing. Spend your days lounging on the dock or cool off with a dive into the deep, clear water. In the evenings, gather around the stone fire pit and watch the stars appear one star at a time. Located just minutes from ATV and snowmobile trails, this property offers year round outdoor enjoyment. Thoughtful planning went into the design, separating the three bedrooms from the main living area, which showcases beautiful lake views. Sound-insulated walls add an extra layer of privacy. A generous roof overhang allows you to enjoy the outdoors in any weather. Bell Fibre is available at the road (installation to the home not yet completed). Ample parking provides plenty of space for visiting family and friends, and the convenient paved, year-round road ensures easy, well-maintained access. For home to be used year round a Hot Line on water supply needs to be installed Come and experience all that the Kawarthas have to offer! (id:61423)
Royal Heritage Realty Ltd.
2425 Preston Road
Cavan Monaghan (Cavan-Monaghan), Ontario
In-Law Suite. 1150 sq. Ft. Detached Shop/Garage with 524.68 square foot Loft. 5.92 Acres. Newly Updated. Minutes to Peterborough, No Frills, Tim Hortons, and more. A rare opportunity to secure a rural property with this much usable space, versatility, and local convenience - all less than 5 minutes to town and 30 minutes to the 407. This beautifully updated home offers two complete living spaces, 5 bedrooms, and 2 bathrooms. The lower level functions as a private in-law suite with its own entrance, an updated kitchen with quartz, newer appliances, and a bright, finished layout that adapts naturally to your family's future needs. It can remain connected to the main home or function independently, for your future vision. Upstairs, the 2024 kitchen brings a clean, contemporary finish with quartz countertops, new wide-plank white oak flooring, and updated appliances - creating a beautiful, open space for everyday living, entertaining, or larger family gatherings. A bonus 903 square foot space with this side split home, currently being used as a games room with bar, entertainment room, a gym and office with private deck walkout overlooking your private backyard- so many possibilities for multiple uses. Outside, the 1,200 sq. ft. detached garage with loft opens up meaningful possibilities - ideal for storage, workshop use, studio plans, or future ideas to grow into. Nearly 6 acres surround you, including a private trail leading to a large creek at the back of the property. Durable upgrades continue throughout: newer windows and doors, a newer roof with warranty, refreshed siding, upgraded drainage/eavestroughs, updated wiring (including the garage), and new concrete at the driveway and patio areas. An ideal fit for multi-generational families or anyone with workshop or storage needs - all with quick access to town. Properties offering this level of acreage, detached shop/garage with loft, updates, and long-term value - this close to Peterborough - do not come up often. (id:61423)
Century 21 United Realty Inc.
83 Navigators Trail
Kawartha Lakes (Bobcaygeon), Ontario
This stately custom built brick bungalow is one of a kind and sits on one of few double lots in the highly desired Port 32 neighbourhood. Impressive curb appeal thanks to the expansive corner lot, extensive landscaping, stamped concrete driveway & walkways, and coveted covered front porch. The home is aprx. 1460 sqft on both levels with 3 bedrooms and 3 full bathrooms. The beautiful kitchen was completely remodelled in 2019 including removing walls to open up the space into the dining & living rooms. Crown moulding was added as well, no expense spared. Off the kitchen is the sunroom and composite deck. The master bedroom has an ensuite and walk in closet. The walkout basement features a large family room, wet bar with a fridge, and both propane and electric fireplaces. There is also a hobby room / den, a large laundry room, and plenty of storage space. Two car attached garage with a workbench & cabinets and stairs to the basement. The spacious grounds, with inground sprinklers, are meticulously maintained and have a park-esque feel thanks to the double lot and mature trees. Pigeon Lake is just across the road. Membership to the Shore Spa Clubhouse is included featuring tennis & bocce courts, a marina, swimming pool, horseshoes, billiard tables, exercise room, library, and more! (id:61423)
Royal LePage Kawartha Lakes Realty Inc.
13 Corley Street
Kawartha Lakes (Lindsay), Ontario
Welcome to 13 Corley. This newer Kingsmen built home offers a bright, spacious layout with a grand front foyer and open staircase. The main level features an open-concept kitchen, living, and dining area, including an eat-in kitchen with island and clear sightlines to the cozy living room fireplace. Upstairs offers four bedrooms, including a generous primary suite with two walk-in closets and a full en-suite. Convenient upper-level laundry and abundant natural light throughout. The unspoiled basement provides excellent potential for a future rec room, home gym, or additional living space. Complete with a double attached garage and paved driveway. Located within walking distance to schools, parks, hospital, and shopping. (id:61423)
Revel Realty Inc.
16 Buckhorn Trail
Trent Lakes, Ontario
Welcome to 16 Buckhorn Trail in Buckhorn. Multiple Structures on the 7.23 acres commercial lot. A 2-storey house at back of the lot which is currently with a decent rental income. The front structures are available for varial business potentials along the major highway/major intersaction of downtown Buckhorn. Closed to public beach, community centre, travel information centre, LCBO, outdoor rink, and all local amenities-only 25 minutes to Peterborough. Water supplied by the onsite well which can also be used to fill camper's water tanks. Potential further development and commercial usage together with the 2961 & 2943 CR-36 which will provide an over 17 acers of commercial lot at the downtown Buckhorn. Survey and more property info available for serious buyers upon request. The property is sold as its condition. (id:61423)
Royal Elite Realty Inc.
1672 Highway 7
Otonabee-South Monaghan, Ontario
Exceptional opportunity to own a well-established 20-year Coffee Time franchise at the high-visibility junction of Highways 7, 28, and 34 in Peterborough. This 2,688 sq.ft. location features a 40-50 seat dining area, full drive-thru, ample parking, and a full kitchen with a large walk-in cooler supporting efficient high-volume production. Additional income is generated through a CIBC ATM installed on-site, providing stable monthly rent. Strong customer flow from local residents, commuters, schools, roadside retail, and seasonal cottage travelers. Operating daily 6 a.m.-6 p.m. with seven experienced staff and a reliable franchise system ensuring smooth, easy-to-transition operations. Lease secured to 2029 with extension potential-ideal for owner-operators and multi-unit investors seeking a stable, high-exposure franchise opportunity. (id:61423)
Rc Best Choice Realty Corp
#1 - 929 Wentworth Street
Peterborough (Otonabee Ward 1), Ontario
Beautifully renovated west-end end-unit condo offering turnkey, low-maintenance living in one of Peterborough's most desirable neighbourhoods. This bright and modern bungalow-style unit features a fully updated main floor with 2 bedrooms, a brand-new bathroom with a walk-in glass shower, and convenient main-floor laundry with upgraded tile flooring. The home showcases all-new 3/4-inch maple hardwood floors, custom trim, and an inviting open-concept living and dining area complete with a cozy gas fireplace and a walkout to a private deck overlooking mature trees and green space. The large, upgraded kitchen is perfect for cooking and entertaining, offering quality cabinetry and granite countertops. The renovated lower level adds exceptional living space with new flooring throughout, featuring a spacious bedroom, an additional bathroom, a generous rec room with a second fireplace, and a walkout to the backyard-ideal for guests, hobbies, or multi-generational living. Parking and storage are easy with an attached garage that offers direct access into the unit. This beautifully finished end-unit combines modern upgrades, privacy, and functionality in a quiet, well-maintained community close to parks, trails, shopping, and all west-end amenities. (id:61423)
RE/MAX Hallmark Eastern Realty
271 Thomas Street
Peterborough (Town Ward 3), Ontario
WOW. Fully renovated, turnkey licensed Large Rental Dwelling with 12 sparkling rental rooms. Projected NOI approx. $85,000. Excellent opportunity to own a fully renovated and upgraded, licensed Large Rental Dwelling with strong income and quality tenants. This clean, well-managed side-by-side duplex has been modernized top to bottom, including 100% new flooring, updated kitchens, renovated bathrooms, and numerous additional upgrades throughout. Each side offers 6 bedrooms, 2 full baths, a full kitchen, and an unfinished basement with laundry. Rent includes utilities, laundry, and internet. Some rooms come fully furnished. See Documents for list of inclusions and recent upgrades since August 2022. One side also includes an unfinished room with potential to create a 13th bedroom for increased revenue. Forced-air gas and central a/c both sides. Excellent cash flow. Don't miss this opportunity! (id:61423)
RE/MAX Hallmark Eastern Realty
22 Sunset Court
Kawartha Lakes (Lindsay), Ontario
Welcome home to 22 Sunset Crt! This charming 3-bedroom, 2-bathroom home is nestled in a quiet cul-de-sac and conveniently located in a central area, just a short walk to shops, schools, parks, and more! Everything you need right at your doorstep. Inside, you are welcomed by newly refinished hardwood floors and a fresh coat of paint throughout, creating a bright and inviting atmosphere. The main level features an excellent layout with open concept living/dining and functional kitchen, complete with 2pc bath. Upstairs, you will find 3 excellent sized bedrooms, storage and a 4pc bath with seamless tub surround. The lower-level recreation room offers great potential for a playroom, home office, or extra living space. Step outside to your private backyard retreat, complete with a deck, perfect for relaxing or entertaining. A detached garage with a workshop area adds flexibility for hobbies or storage. This is a wonderful opportunity for a young family or first-time buyers looking for a move-in ready home with room to grow. Don't miss your chance to make it yours! (id:61423)
Affinity Group Pinnacle Realty Ltd.
71 Queen St & 70 King Street
Kawartha Lakes (Lindsay), Ontario
Prime commercial/residential investment opportunity in the heart of Lindsay, Ontario. Previously operated as a car sales business, this property offers excellent potential for a variety of retail uses. The house on-site is currently tenanted and will be shown only after a conditional offer is in place. Please do not walk the property without an appointment. (id:61423)
Century 21 People's Choice Realty Inc.
21 Shirley Anne Drive S
Kawartha Lakes (Little Britain), Ontario
Discover Your Dream Getaway! This charming all-season waterfront cottage, nestled on a picturesque 1/2-acre lot along the serene shores of Lake Scugog, is the perfect escape. Boasting a spacious and inviting layout, this home is designed to accommodate family and guests with ease. The sunken living and dining areas feature large picture windows that flood the space with natural light. From here, you can walk out to the stunning deck and take in the breathtaking views. The durable metal roof ensures longevity and peace of mind. The large detached garage offers ample space for storage. Outside, the expansive lot features 75 feet of pristine water frontage, complete with a private dock. Whether you're into boating, fishing, or simply relaxing by the water, this is the place to beon Lake Scugog. Just Minutes to Lindsay or Port Perry! Enjoy Boating, Fishing, and Watersports! Your lakeside haven awaits! Tenant assumes responsible for all utilities , including hydro, gas, water, internet, cable, and any other associated utility costs. Previous listing pictures are used, but the property is in the same excellent condition as before! (id:61423)
Right At Home Realty
221 Kent Street W
Kawartha Lakes (Lindsay), Ontario
Welcome to 221 Kent St W! This versatile property presents a fabulous opportunity for your business on one of Lindsays main arterial streets! This mixed-use, commercial/residential building offers excellent exposure with a backlit sign, ideal for attracting attention to your business. Zoned MRC for ultimate flexibility, it's perfect for live/work entrepreneurs, professionals, and investors alike. The main level features a bright and welcoming reception area, private office/boardroom, open collaboration/flex space, kitchenette, and a 2pc washroom, well-suited for a variety of commercial uses. Paved parking lot at the rear ensures easy access, with plenty of room for customers and clients. Upstairs, 2-bedroom, 1-bath apartment provides a comfortable residence for live-work convenience or a great opportunity to generate additional income through residential tenancy. Don't miss this opportunity to own a high-exposure, multi-functional building in a growing community! (id:61423)
Affinity Group Pinnacle Realty Ltd.
221 Kent Street W
Kawartha Lakes (Lindsay), Ontario
Welcome to 221 Kent St W! This versatile property presents a fabulous opportunity for your business on one of Lindsay's main arterial streets! This mixed-use, commercial/residential building offers excellent exposure with a backlit sign, ideal for attracting attention to your business. Zoned MRC for ultimate flexibility, it's perfect for live/work entrepreneurs, professionals, and investors alike. The main level features a bright and welcoming reception area, private office/boardroom, open collaboration/flex space, kitchenette, and a 2pc washroom, well-suited for a variety of commercial uses. Paved parking lot at the rear ensures easy access, with plenty of room for customers and clients. Upstairs, 2-bedroom, 1-bath apartment provides a comfortable residence for live-work convenience or a great opportunity to generate additional income through residential tenancy. Don't miss this opportunity to own a high-exposure, multi-functional building in a growing community! (id:61423)
Affinity Group Pinnacle Realty Ltd.
