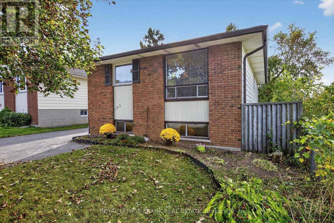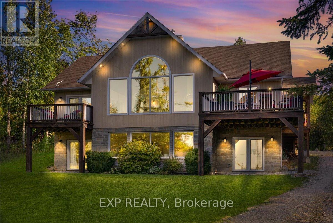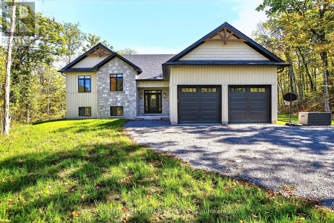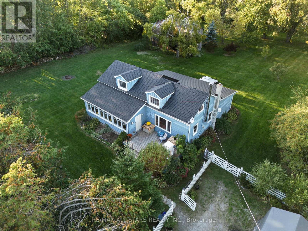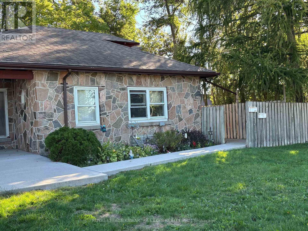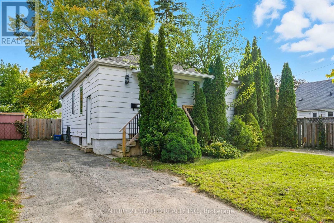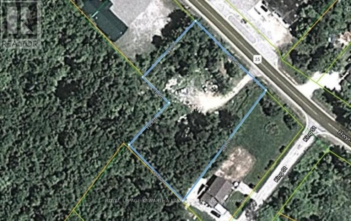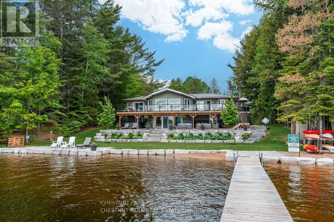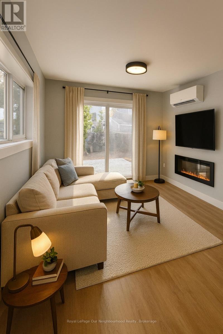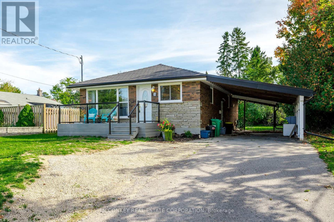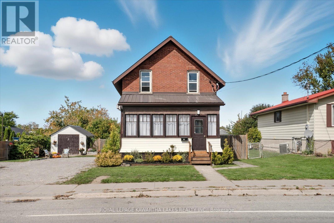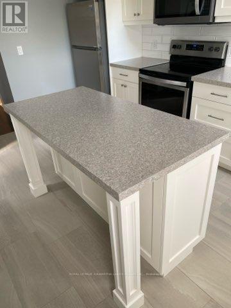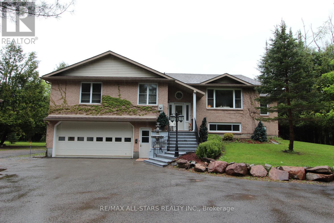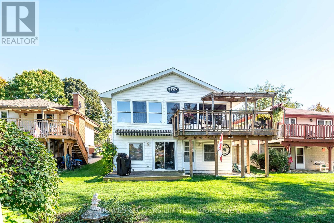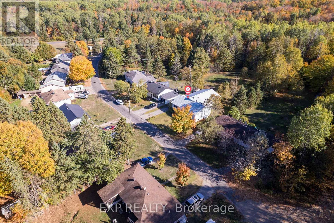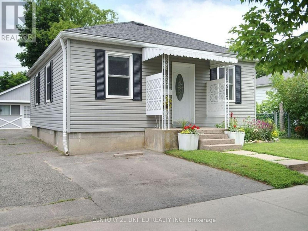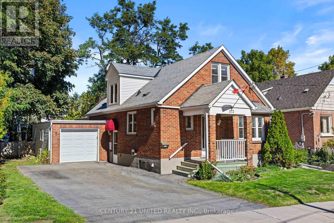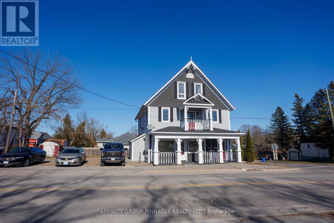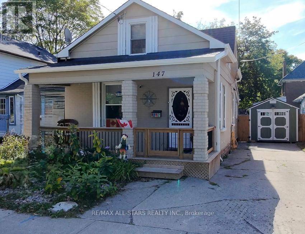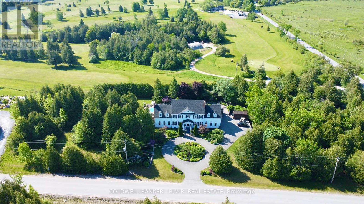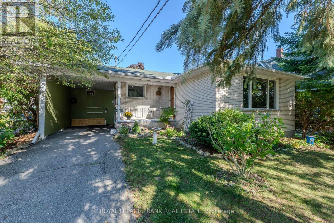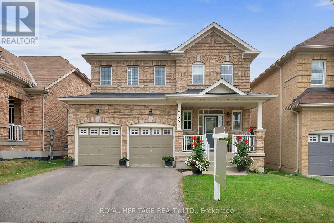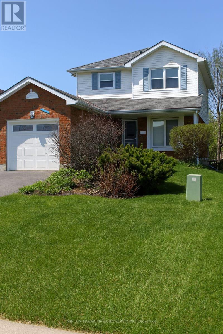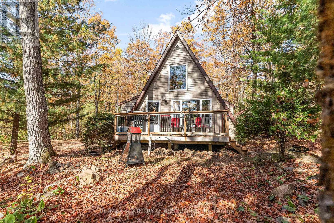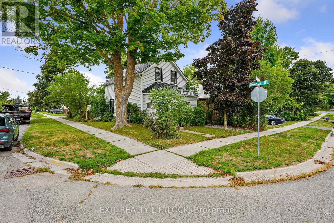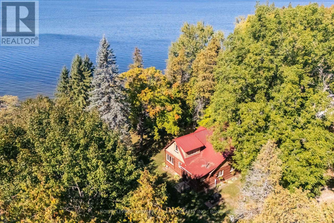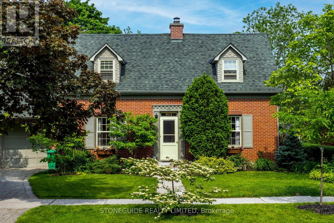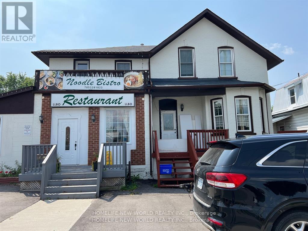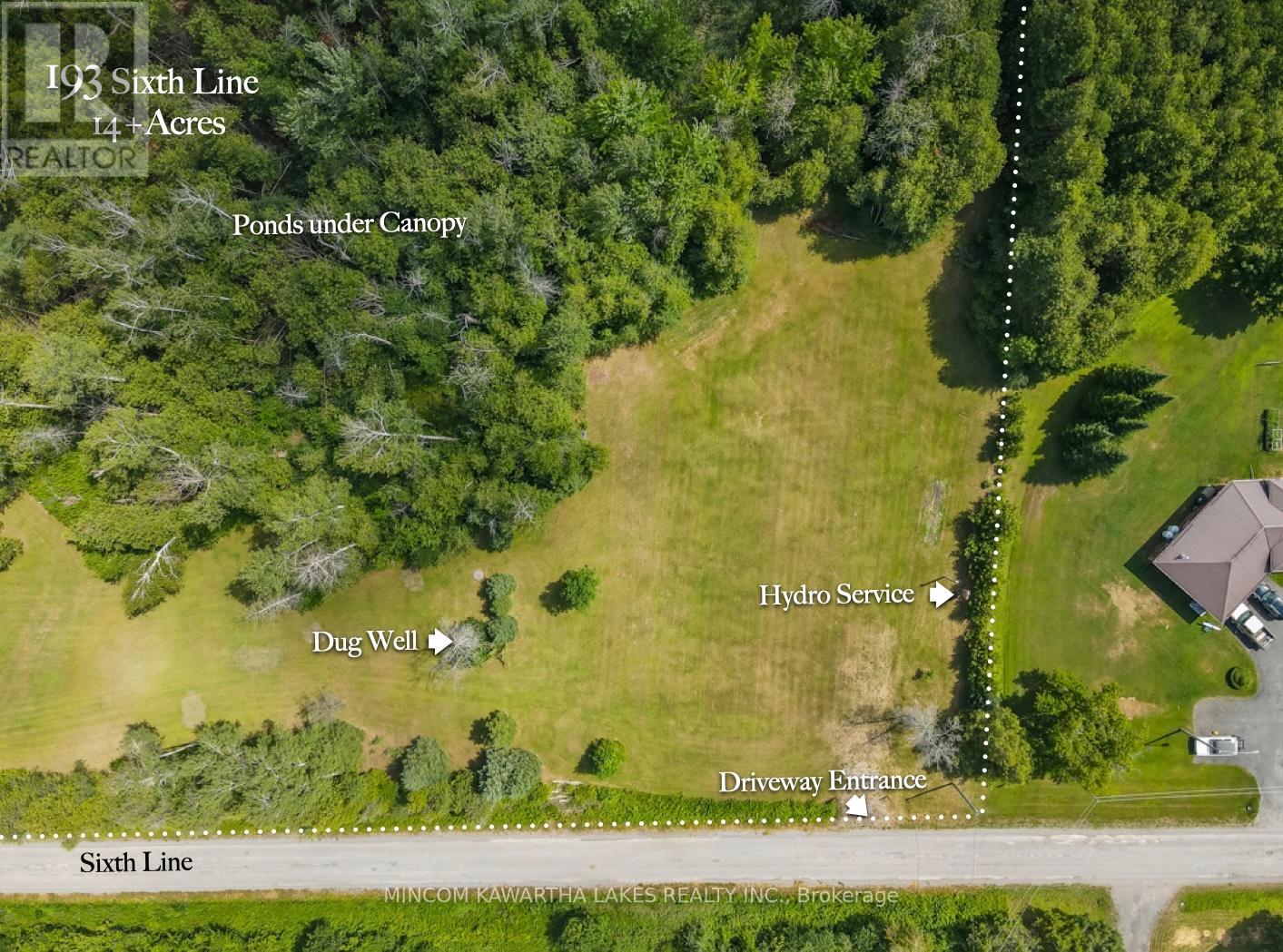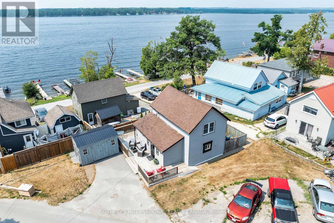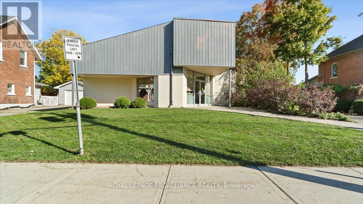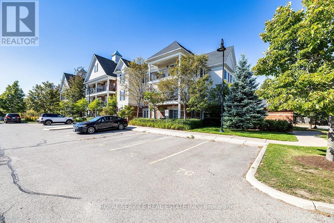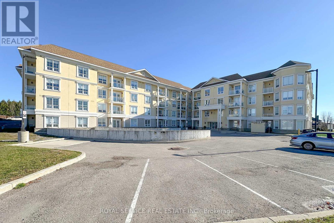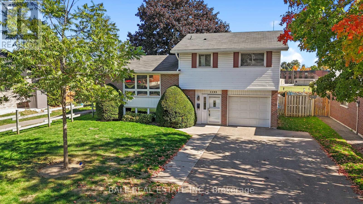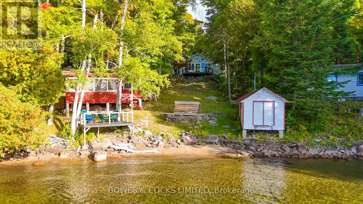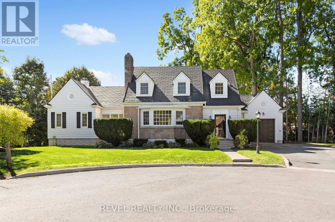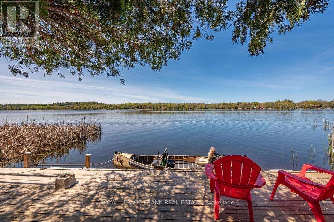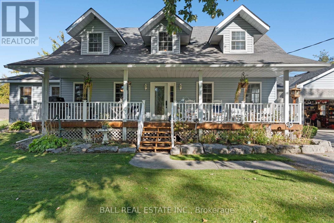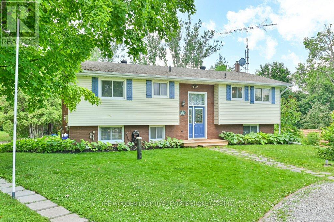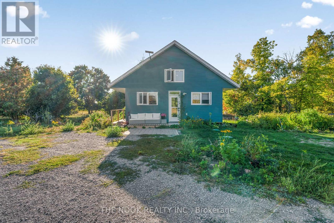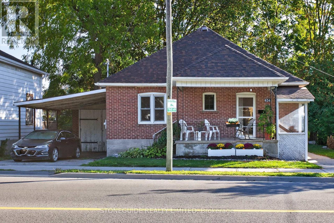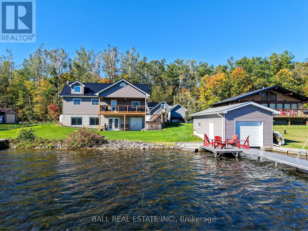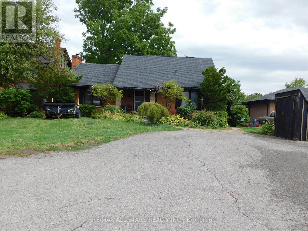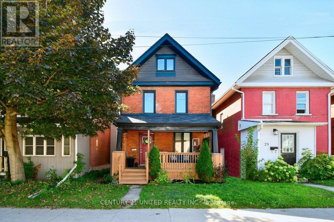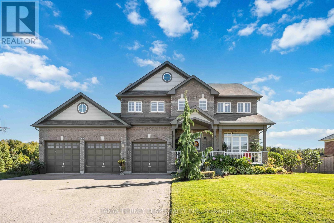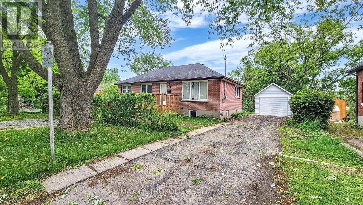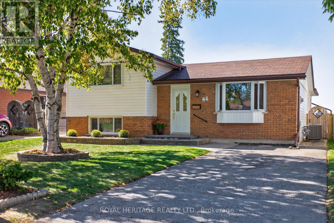393 Southpark Drive
Peterborough (Ashburnham Ward 4), Ontario
3+1 bedroom, 2 bath bungalow in Peterborough's South-East neighbourhood walking distance to schools, parks, the public boat launch on the Otonabee River as well as Scotts Mills parkette at lock 19 on the Trent/Severn waterway. Updated eat-in kitchen and baths, large living room. Walkout to large backyard. Finished family room as well as bedroom, bath, laundry and utility rooms on lower level in-law suite potential with side entrance. Freshly painted and ready for you to move right in. Pre-list Home Inspection available. (id:61423)
Royal LePage Frank Real Estate
857 Cedar Glen Road
Kawartha Lakes (Verulam), Ontario
Experience refined lakeside living in this beautifully crafted raised bungalow at 857 Cedar Glen Rd, offering over 3,400 sq ft of finished living space with breathtaking views of Sturgeon Lake. Situated in the peaceful Kawartha Lakes community of Dunsford, this property is just steps from the Trent Severn Waterway, with a public boat launch just down the road, perfect for boating, fishing, and water recreation. Inside, the open-concept layout features vaulted wood ceilings, large windows with views of Lake Sturgeon, and an impressive floor-to-ceiling wood-burning stone fireplace that creates a warm and inviting great room. The custom kitchen is designed for entertaining, complete with quartz counters, a large centre island, stainless steel appliances, and custom cabinetry. Adjacent to the kitchen, enjoy the convenience of a built-in bar, blending beauty with function. The primary suite offers a tranquil retreat, featuring a walk-in closet, private walk-out to deck, and a spa-inspired 5-piece ensuite with a soaker tub and walk-in glass shower. Two additional bedrooms complete the main floor. The fully finished lower level is ideal for gatherings and guest stays, showcasing a spacious rec room with a second fireplace, oversized windows, a walk-out to the yard, and space for a games area or pool table. A fourth bedroom with a walkout to the yard, a full bath, and a large laundry room complete the basement. Outdoors, enjoy quiet evenings by the fire pit under the stars, surrounded by mature trees and just a short stroll from the water. The detached garage offers excellent storage or workshop potential, and the long private driveway accommodates multiple vehicles. A rare offering that combines upscale finishes, natural beauty, and year-round enjoyment, this is a home you'll be proud to show. (id:61423)
Exp Realty
75 Riverside Boulevard
Trent Hills, Ontario
Welcome to 75 Riverside Blvd. This stunning 4-bedroom, 4-bathroom elevated bungalow, is perfectly situated on over 4 acres of private, picturesque land in the heart of Trent Hills. An exquisite family home this property offers a beautifully finished and naturally bright living space, including a fully finished lower level designed for comfort and versatility.Step into the gourmet kitchen, where high-end appliances, elegant cabinetry, and quality finishes create a chefs dream and the perfect hub for entertaining. The spacious open-concept layout features bright, airy living areas and seamless flow throughout.Enjoy the convenience of an insulated attached double car garage, providing ample storage and direct access to the home ideal for all seasons.Downstairs, the fully finished basement adds valuable additional living space perfect for a home gym, media room, guest suite, office, or extended family living.Located in an area of fine homes, this property is just minutes from the brand-new, state-of-the-art Sunny Life Recreation Complex, the scenic Seymour Conservation Area, and easy access to the Trent-Severn Waterway offering endless opportunities for outdoor activities and family fun.Whether you're looking for luxury, space, or a peaceful retreat with access to nature and amenities, this home truly has it all. (id:61423)
Century 21 United Realty Inc.
453 Peniel Road
Kawartha Lakes (Mariposa), Ontario
Rustic Charm meets country living. Welcome to 453 Peniel Rd. Discover the magic this 3 bedroom, 2 bathroom 1 1/2 storey haven has to offer. Nestled on 1.3 acres among mature trees and perennial gardens this fully fenced property offers the privacy and peacefulness that's so desired. Capture the beauty of this well loved home the minute you step into the bright and airy sun filled sunroom with wall to wall windows flooded with natural light. Once inside you will appreciate the open concept floor plan with large principle rooms that encircles the open staircase to the upper level. Plenty of room for all your family gatherings. Living room with wood burning wood stove, family room with walkout to patio overlooking the yard, main floor primary bedroom, a 3 piece bath, and laundry provides all the essential living on one level. Retreat upstairs to 2 additional bedrooms, office space, sitting room and 4 piece bath that's uniquely designed for versatility and your creative needs. The outdoor living is pretty special and calls out to the naturalist who appreciates and loves the outdoors. Embrace the possibilities this century barn has to offer. Need Storage? Workshop? or space to raise small animals.? Opportunities are endless. Whether you're looking for a hobby farm lifestyle or simply a quiet escape, this property delivers. Located close to Lindsay and a 1 1/2 Hr commute to the city. (id:61423)
RE/MAX All-Stars Realty Inc.
Lower - 128 Angeline Street N
Kawartha Lakes (Lindsay), Ontario
Welcome to this one bedroom basement apartment for lease in Lindsay. The unit offers a functional layout with a kitchen, living room/dining room combo, bedroom and 3-piece bathroom. Shared coin operated laundry facilities are available on-site for convenience. All utilities are included in the rent, with the exception of the cable and internet. Close to hospital, shopping and all amenities. (id:61423)
Royal LePage Kawartha Lakes Realty Inc.
559 Hamilton Street
Peterborough (Otonabee Ward 1), Ontario
Welcome to 559 Hamilton St, Peterborough. This detached 2+1 bedroom/2 bath bungalow features a spacious open concept living space with hardwood flooring on the main level. A galley kitchen with stainless steel appliances and direct access to the basement. The oversized primary suite has a double closet with organizers and garden doors that walk out to a large deck and fully fenced yard. Separate entrance with finished basement with laminate flooring throughout. Plus a secondary kitchen with island, bedroom with walk-in closet and a 3pc ensuite. 2 private driveways offer ample parking. Freshly painted and professionally cleaned. Plenty of natural sunlight. Lease for is the entire property. Move in ready. Book your showing today! (id:61423)
Century 21 United Realty Inc.
7545 Highway 35
Kawartha Lakes (Laxton/digby/longford), Ontario
High exposure 1 acre building lot in the village of Norland. Hydro at lot line, dug well, shop. The property can be connected to the Norland Municipal water system. Property being sold in AS IS condition. The Norland - Coboconk small town area is on the Trent Severn Waterway and has thriving cottage country tourism within the Kawartha Lakes. This property is close to lakes, public beaches, boat launches, public schools, libraries and quaint shops and restaurants. (id:61423)
Royal LePage Kawartha Lakes Realty Inc.
1168 Curry Road
Dysart Et Al (Harburn), Ontario
Exclusive Haliburton Lake Luxury Waterfront Retreat. Experience the ultimate in Haliburton waterfront living on one of the areas most prestigious lakes. This stunning year-round lakefront home or cottage offers 2,850 sq. ft. of refined living space on a level, treed 1.1-acre lot with 100 feet of sandy shoreline and crystal-clear water ideal for swimming, boating, and fishing. Panoramic lake views, serene sunrise vistas, and the rare mix of shallow sandy entry and deep water off the dock make this property truly exceptional. The 4+1 bedroom, 3 bathroom design boasts cathedral ceilings, hardwood floors, two propane fireplaces, and walkouts to a 60-foot patio perfect for entertaining. Beautiful perennial gardens, extensive landscaping, a fitness/games room, chefs kitchen, and a 3-car garage (one bay insulated and heated) add to the appeal. With a backup generator, central air, central vacuum, and high-efficiency propane furnace, this property offers year-round comfort. Don't miss your chance to own one of Haliburton Lakes finest waterfront properties. Schedule your private viewing today. (id:61423)
Chestnut Park Real Estate Limited
Chestnut Park Real Estate
3 - 1123 Towerhill Court
Peterborough (Northcrest Ward 5), Ontario
This private garden suite offers 2 bedrooms and 1 modern bathroom with brand-new luxury finishes throughout. The bright, open layout features large windows, patio doors, and an upgraded kitchen with stainless steel appliances. Enjoy the convenience of in-unit laundry, a separate storage room, and ample closet space.Additional highlights include mini-split heating/AC, an electric fireplace, and a fully fenced yard with gated access. The outdoor patio provides the perfect space for relaxing or entertaining. With no shared walls, this stand-alone suite ensures privacy, all within a quiet and desirable Peterborough neighbourhood. (id:61423)
Royal LePage Our Neighbourhood Realty
18 Daleview Avenue
Peterborough (Monaghan Ward 2), Ontario
Desirable West End All Brick Bungalow w/ In-law that feels new with kitchen & 2 bathroom updates!! Sparkling white kitchen boasts a large island. New metal shake roof (2024 ) 3+1 bedrooms, 4pc bath on main floor. Gas furnace installed 2019. The lower level has in-law suite potential with 1 bedroom and 3 pc bathroom! This lovely home sits on an amazing lot , 60 feet wide, gives elbow room. + fully fenced back yard makes for kid & pet friendly. Very close College and all amenities nearby , and enjoy the convenience of the access to the Highway close by. Immediate possession is available. (id:61423)
Mcconkey Real Estate Corporation
18 Mary Street W
Kawartha Lakes (Lindsay), Ontario
Welcome to 18 Mary Street, a legal duplex offering versatile living options just a short walk from the college and recreation center! Unit #1 features a spacious living room with a convenient pass-through to a large kitchen, complete with a center island and ample cupboard space. The second floor boasts three bedrooms and a four-piece bathroom. Unit #2, a new addition from 2018, presents an open-concept kitchen and living room, one bedroom, and a three-piece bathroom, plus a walkout to a rear deck and a fully fenced, large backyard. This well-maintained property also includes a detached single garage and plenty of parking, making it ideal for multi-generational families or as an income-generating investment. (id:61423)
Royal LePage Kawartha Lakes Realty Inc.
Royal LePage Frank Real Estate
33 Glenelg Street W
Kawartha Lakes (Lindsay), Ontario
Cozy Bachelor Apartment for Rent Fall Vibes!Get ready to fall in love with this awesome bachelor apartment! Its got everything you need to feel right at home. The kitchen is big,modern, and perfect for cooking up your favorite fall recipes, like pumpkin soup or apple pie. The full 4-piece bathroom has a bathtub,shower, sink, and toilet super clean and ready for you to relax in.This place is just a short walk to downtown Lindsay, where you can check out cool shops, grab a coffee, or hang out with friends. Everything youneed, like grocery stores and restaurants, is close by no car needed!With cozy fall colors and a warm, welcoming vibe, this apartment is a must-see! Come check it out and imagine yourself living here, sipping hotcocoa by the window. Dont wait this gem wont last long! (id:61423)
Royal LePage Kawartha Lakes Realty Inc.
33 Tates Bay Road
Trent Lakes, Ontario
First time offered for sale! Built in 2004, this open concept home has a great floor plan and large room sizes. Living room, dining room and kitchen are open plan, hardwood flooring, propane fireplace unit, large windows and access to office area with cathedral ceilings. Patio doors leading to screened room and open deck areas overlooking the landscaped yard, plus your 23.75 acres of trees and trails to explore with lots of privacy. Two primary bedrooms with en-suite bathrooms. Plus additional bedroom making 3 bedrooms on the main floor. Lower level family room, kitchenet, 3pc bath, and bedroom. 4 car heated garage great for car enthusiasts. Potential for severance on this property if you wished to subdivide. (id:61423)
RE/MAX All-Stars Realty Inc.
274 Sherin Avenue
Peterborough (Ashburnham Ward 4), Ontario
Welcome to this charming raised bungalow with beautiful waterfront views. Offering 2+1 bedrooms and 2.5 baths, this home provides plenty of space and potential. The main level features a bright family room with tongue and groove and large windows overlooking Otonabee River, a spacious primary with ensuite and a functional space for entertaining. The lower level offers an additional bedroom, bathroom, kitchenette and walkout access with potential for an in-law suite. Outside enjoy the peaceful waterfront setting with direct access, ideal for boating, fishing or relaxing by the water. Whether you're looking to update, expand or simply refresh, the setting and structure offer incredible potential to create your ideal waterfront escape. (id:61423)
Bowes & Cocks Limited
1043 Estates Road
Highlands East (Bicroft Ward), Ontario
Discover the potential of this raised bungalow located just south of Bancroft, near the serene beauty of Silent Lake Provincial Park. This 3-bedroom, 2-bathroom home is a blank canvas for buyers ready to make it their own. Recent updates include a new furnace, new hot water tank, new front door, and brand-new flooring in the living room.A spacious rear addition has been started, offering 3 additional bedrooms and a large open areaideal for a future family room, studio, or whatever suits your lifestyle. The unfinished basement offers more space and flexibility.Set on a large, private lot surrounded by nature, this property is ideal for someone looking for a quiet place to call their own. With a little TLC, this home could truly shine. Bring your vision and make this house your own today! (id:61423)
Exp Realty
460 Hamilton Street
Peterborough (Otonabee Ward 1), Ontario
This charming 3-bedroom bungalow is ideal for first-time buyers or those looking to downsize. Located in Peterborough's south end, you're within walking distance to playgrounds, a water park, schools, and shopping. The detached garage offers excellent workshop space or can easily be converted back for parking. A nearby public boat launch makes it simple to enjoy the water, while the screened-in backyard room is perfect for relaxing or entertaining, surrounded by low-maintenance perennial gardens. (id:61423)
Century 21 United Realty Inc.
572 Murray Street
Peterborough (Town Ward 3), Ontario
Welcome to 572 Murray St. This lovely 1 1/2 storey is full of character and charm. It features an eat-in kitchen, living room with hardwood floors, family room with a gas fireplace, master bedroom and 4 piece bath on the main floor. Upstairs there are 2 large bedrooms divided by a hallway showcasing a wall of built in drawers and cabinets. The finished lower level features a rec room, laundry room, utility room and 3 piece bath. The covered rear porch, accessible from the family room, is an ideal setting for morning tea or coffee or just relaxing with a good book. Oak kitchen, leaded and stained glass, detached garage and private fenced in rear yard complete this home. This home is larger than it looks and worthy of consideration. A pleasure to show. Pre-sale home inspection available. (id:61423)
Century 21 United Realty Inc.
16 St David Street
Kawartha Lakes (Lindsay), Ontario
Great Investment Opportunity in Lindsay. Legal Triplex that is well maintained and has been recently renovated inside and out, making this a turn key income generator. Three units all above grade with ample parking for 6 vehicles. Unit 1: 3 beds, 1 bath with space for potential additional bath or private laundry area. Unit 2: 2 beds, 1 bath (recently renovated) with balcony access and private laundry space. Unit 3: 1 bed, 1 bath (recently renovated) with private laundry area. All units are separately metered for both electric and gas. Extensive exterior renovation completed including new siding and roof (2017). Lindsay is an ideal investment location as it is a growing community in the Kawartha Lakes with a regional hospital, public transportation, college, many schools, shopping, all amenities and is very close to cottage country. Come take a look. (id:61423)
Affinity Group Pinnacle Realty Ltd.
147 Lake Street
Peterborough (Town Ward 3), Ontario
Turn-key and move-in ready, this beautifully updated home is nestled in one of Peterborough's most desirable neighbourhoods-just steps from scenic Little Lake. Perfectly suited for first-time buyers or savvy investors, it offers the ideal balance of modern upgrades, comfort, and location. Highlights of the property include a welcoming front porch and a spacious back deck, providing inviting spaces for both relaxation and entertaining. Recent updates help with peace of mind, featuring a newer furnace (2023), heat pump (2023), upgraded eavestroughs (2023), downspouts (2023), fascia (2023), and custom window coverings (2023) in the living and family rooms. A standout feature is the brand-new 10x20 custom shed (2024), designed for versatility-whether you need extra storage, a private outdoor office, or a cozy retreat. With its prime location close to amenities, thoughtful improvements throughout, and adaptable living spaces, this property presents an exceptional opportunity in Peterborough's thriving real estate market. (id:61423)
RE/MAX All-Stars Realty Inc.
10 Armitage Avenue
Kawartha Lakes (Eldon), Ontario
Exquisite Kawartha Lakes Estate: Timeless Elegance Meets Modern Sophistication ! Step into a curated living space designed for Refined Entertaining and Elevated Everyday Living. Set within a park-like oasis of manicured grounds. This magazine-worthy masterpiece, showcases its stunning blend of timeless elegance and modern sophistication all nestled in the serene Kawartha Lakes, backing onto Western Trent Golf course. This residence offers both tranquility and accessibility, being just 30/35 minutes from Orillia/Lindsay & just 90 minutes from GTA. Artfully designed for Grand Entertaining and Family Living featuring a chef-inspired kitchen with a large center island, premium appliances, and designer lighting, with Breakfast area, Formal Dining Room, while the Sunken Great Room features soaring ceilings, a custom built-in bookcase, seamlessly accessible to the outdoor patio for indoor/outdoor entertaining & living. This unique residence boasts 5 spacious bedrooms, each with its own ensuite bath, including a luxurious primary suite with a private dressing room, claw foot tub, walk-in closet, sitting room/yoga studio with walk out to sun deck overlooking your backyard oasis. Entertain or unwind in style with a resort-inspired setting, dining on the covered porch, enjoy the custom salt water swimming pool, hot tub, cabana, open-air theatre with a projector screen for movie nights under the stars. The beautifully landscaped grounds, surrounded by mature trees and manicured gardens, offers complete privacy. A rare opportunity to own a residence that is as architecturally significant as it is effortlessly livable. More than a home its a lifestyle. Don't miss the chance to own this masterpiece and start living the Kawartha Life, with walking distance to golf, close proximity to marina's, on the Trent Severn Waterway, 15 min to Balsam Lake Provincial park, 20 min from Casino Rama all this just 90 minutes to GTA. (id:61423)
Coldwell Banker - R.m.r. Real Estate
32 Melbourne Street E
Kawartha Lakes (Lindsay), Ontario
Updated All-Brick Bungalow with In-Law Potential! This solid 3+1 bedroom, 1137 sq. ft. bungalow is set on a deep 'pool sized' lot surrounded by mature trees. Inside, the main floor shines with refinished hardwood flooring, a completely renovated kitchen, and a stylish updated bathroom. The lower level, with its convenient back door entrance, provides excellent in-law or secondary suite potential. It includes a spacious rec room, large bedroom, office/den, 2-piece bath, and generous storage space. Natural gas heating & central air for year round comfort! Rare backyard access from Huron St. allows for the potential to pursue a second driveway. Currently there is space for 5 vehicles, including the carport. Whether your looking for a family home with room to grow or an investment with multiple possibilities, this bungalow is a rare find. (id:61423)
Royal LePage Frank Real Estate
2125 Rudell Road
Clarington (Newcastle), Ontario
Welcome to Newcastle! This all brick 4 bedroom 3 bath home features a smart main floor layout with 9' ceilings & beautiful hardwood floors throughout main and second levels. The combination of traditional formal rooms w a modern open concept is perfect for everyday living or entertaining! The spacious kitchen has upgraded cabinets, granite counters, backsplash & upgraded Stainless Steel appliances. Eat in Kitchen has sliding glass doors with a walkout to a large deck w Hard Top Gazebo in a fully fenced backyard. Mature cedars provide lots of privacy. Backyard also features garden shed & convenient natural gas bbq hookup. Large primary retreat offers an extra deep Walkin closet with custom closet organization system & 4pc ensuite bathroom w glass shower, upgraded vanity & porcelain tiles! All other bedrooms are also a great size with large windows & all have double closets! Unfinished bsmt is a perfect spot for the kids to play or for your gym. Plus there's a Bonus Cold Room! Ready to finish anytime if you need more space w 3 pc. Bath R/I. Double Car Garage Fits 2 Cars ; Elevation Is Great No Steps, Easily Bring Things Into The Mudroom/Main Floor Laundry Directly From Garage. Walking Distance To Schools, Parks & Splashpad, Rec Centre, Pool & Shopping. New K-12 school within 5 minues walking distance announced by the municipality set open in 2028. (id:61423)
Royal Heritage Realty Ltd.
1134 Huntington Circle
Peterborough (Otonabee Ward 1), Ontario
Welcome to 1134 Huntington Circle, Peterborough, Ontario K9K 2A9! Warm and charming single family house dwelling available for rent. Located at the most desirable West End of Peterborough, with close proximity to Hwy. 115, shopping, Fleming College, Wellness Centre and all conveniences! 1. 3+1 Bedrooms 2. 1.5 Bathrooms 3. Single Garage Parking 4. Upgraded Appliances in kitchen (All appliances included: Fridge, Stove, Dishwasher, Washer and Dryer) 5. Finished Basement with bedroom 6. Ample storage 7. Fenced Backyard 8. Two outdoor sheds (for Gardening supplies + Handyman workshop with electricity supply)This home has: lots of natural light; ceramic floors, hardwood floors and carpet on the second floor and basement level; a sizable backyard perfect for entertaining! It also has some great perks such as Non-Smoking & Pet Free house, finished basement, large primary bedroom, large backyard and has a fresh feel throughout! Don't wait. $2900.00 Plus Utilities! *Tenant Insurance is Mandatory and Must be Provided on Move in Day* *Drivers license, proof of income (latest two paystubs), references and credit report will be required for submission with the rental application. Applicants will be scheduled for a house viewing. Looking for long term renters. Renter is responsible for utilities. Last month rent due at signing. No smoking allowed. (id:61423)
Mincom Kawartha Lakes Realty Inc.
1201 Moraine Drive
Highlands East (Cardiff Ward), Ontario
Discover your own private getaway with this charming 3-season off-grid cottage retreat, just 20 minutes from Bancroft. Nestled on a 1.01-acre lot surrounded by crown land, this property offers the perfect balance of peace, seclusion, and outdoor adventure. A short walk takes you to Colbourne Lake access, where you can launch your boat and spend the day on the water. Known for its Rainbow Trout and Bass, the lake is a fishing enthusiast's dream. ATV and snowmobile trails are also close by, making this a year-round recreational haven. The cottage has been thoughtfully set up with a user-friendly off-grid system, giving you modern comfort in a natural setting. A generator-easily controlled from inside-powers the lights and water pump, while the propane stove and fridge provide convenience for everyday living. A wood shed, sea can garage, and updated outhouse add practical value to the property. Recent upgrades include a new roof (2014), fresh siding (2017) and new laminate flooring (2025), ensuring the cottage is well maintained and move-in ready. With all the essentials in place and plenty of privacy, this is a turnkey retreat where you can relax, recharge, and enjoy nature at its best. (id:61423)
RE/MAX Country Classics Ltd.
378 London Street
Peterborough Central (North), Ontario
This charming 3 bedroom, 2 bathroom home is move-in ready and full of value! All the major updates have been completed here, including a metal roof, newer siding and windows, a new furnace, and a new A/C system, offering buyers peace of mind for years to come. Inside, the bright main floor provides a functional layout with plenty of space for everyday living, while the upper level features three cozy bedrooms with unique character. Step outside to a fenced backyard, perfect for kids, pets, or summer gatherings, along with a detached garage for parking or extra storage.Located at the west end of London Street, this home is close to schools, shopping, and recreation, making it an excellent option for first-time buyers or investors. Affordable, updated, and centrally located this gem is ready to welcome its next owner! (id:61423)
Exit Realty Liftlock
54 Romany Ranch Road
Kawartha Lakes (Fenelon), Ontario
Full acre on Balsam Lake with 100 feet of pristine AAA grade wade in sandy waterfront. Western exposure with spectacular sunsets. The main log cottage was custom built from trees off this very property. Providing a warm, inviting, and rustic cottage charm. A stone fireplace is the centrepiece of the main space, reaching to the top of the towering cathedral ceilings. The spacious kitchen looks out into the dining room that has large lake facing windows and a walkout to the yard. 2 bedrooms and a 3pc bathroom. One of the bedrooms is a loft, overlooking the great room. There is also a guest cabin with 2 bedrooms, a powder room, kitchen, and living room. The expansive lot is level and well treed, providing privacy and peacefulness. Updates include forced air propane furnace with AC, windows, kitchen cabinets, electrical panels, and steel roofs. Also of note, fibre optic internet available, and a paved road. You will appreciate the pride of ownership as this property has been cherished and enjoyed by 5 generations. It has been in the same family since the lots were developed in 1941 and has never been offered for sale. Properties like this are rarely publicly listed as they are often passed down to family or sold privately. Now is your chance to take advantage of this rare offering! Bedroom and bathroom numbers are listed as the combined value of the main and guest cottage. (id:61423)
Royal LePage Kawartha Lakes Realty Inc.
442 Gordon Avenue
Peterborough Central (Old West End), Ontario
Beautiful Westend Home Full of Charm and Character and Offering Impressive Updates. 3 spacious Bedrooms on upper level all of which are Bright and Airy with Hardwood Flooring, Fully Renovated 5 Piece bath with Soaker Tub and Separate Glass Shower Stall. Main floor Boasts Gleaming Hardwood Floors, Cozy Living Room with wood burning fireplace and terrace doors to deck. Bright, functional kitchen with hard surface countertops, work island, built in SS appliances, coffee bar with prep sink and quick access to full length deck overlooking the private, parklike yard. Lower level offers rec room with above grade windows and brick accent wall, 2 pc bath and finished laundry room with walkout covered patio. This unique home with it's understated elegance checks all the boxes: location, turn key, school district, functionality, pride of ownership. Immediate possession is available (id:61423)
Stoneguide Realty Limited
65 Albert Street S
Kawartha Lakes (Lindsay), Ontario
Busy location in Kawartha Lakes Area & Lindsay community! Turn key business w/Real Estate Property! Well established restaurant over 20 years generates good incomes! Fusion Chinese & Vietnamese Noodles with many return customers! Full scale commercial kitchen with exhaust hood, fryer, four burner, griller, & pan fry! Surrounding by high density residential area produces high incomes! Restaurant can be converted into different food styles! Walk-in cooler, storage area, & preparation area! Men's & Lady's restroom! Mezzanine for extra dinning area or private office space! Liquor License L.L.B.O. (60 Seat)! Green Pass issued May 8, 2024 by Pine Ridge District Public Health! Over 10 parking around the the building suitable for delivery drivers & customer! Please explore your business opportunities in the food industry! ****** MOTIVATED SELLER ****** **EXTRAS** Chattels List will be provided as per restaurant. Liquor License L.L.B.O. (60 Seat)! Green Pass issued May 8, 2024 by Pine Ridge District Public Health! (id:61423)
Homelife New World Realty Inc.
65 Albert Street S
Kawartha Lakes (Lindsay), Ontario
Busy location in Kawartha Lakes Area & Lindsay community! Turn key business w/Real Estate Property! Well established restaurant over 20 years generates good incomes! Fusion Chinese & Vietnamese Noodles with many return customers! Full scale commercial kitchen with exhaust hood, fryer, four burner, griller, & pan fry! Surrounding by high density residential area produces high incomes! Restaurant can be converted into different food styles! Walk-in cooler, storage area, & preparation area! Men's & Lady's restroom! Mezzanine for extra dinning area or private office space! Liquor License L.L.B.O. (60 Seat)! Green Pass issued May 8, 2024 by Pine Ridge District Public Health! Over 10 parking around the the building suitable for delivery drivers & customer! Please explore your business opportunities in the food industry! **EXTRAS** Chattels List will be provided as per restaurant. Liquor License L.L.B.O. (60 Seat)! Green Pass issued May 8, 2024 by Pine Ridge District Public Health! (id:61423)
Homelife New World Realty Inc.
193 Sixth Line E
Otonabee-South Monaghan, Ontario
Lovely 14+ acre property with a mix of bush, some hardwood, trails throughout property, pond. Area cleared and ready to build. Hydro is in. Dug well. Culvert into property. Proposed home building plans available. Managed Forest Plan in place keeping taxes low. Terrific location. Close to HWY 115/35/407 for Commuters. (id:61423)
Mincom Kawartha Lakes Realty Inc.
42 Pavillion Road
Kawartha Lakes (Verulam), Ontario
Imagine escaping the city's hustle and bustle for a tranquil home that won't break the bank. Welcome to 42 Pavillion Road, a hidden gem offering the ultimate in affordable lakeside living in a welcoming community on Sturgeon Lake. This beautifully updated 3-bedroom home is an absolute must-see, blending modern comfort with a relaxed atmosphere. Step inside to discover a naturally flowing layout, perfect for both hosting lively family gatherings and enjoying quiet days at home. The main floor features a newer, stylish kitchen with sleek quartz countertops, engineered hardwood floors, and a cozy living space that walks out to a wrap-around deck. This is your perfect spot for summer barbecues and soaking up the gorgeous lake views. The true showstopper of this property is the sought-after private dock, providing exclusive access to the shimmering waters of Sturgeon Lake. Picture yourself swimming, sunbathing, or launching your boat directly from your own dock. Whether you're a seasoned angler, a watersports enthusiast, or simply someone who loves to relax by the water, this dock is your gateway to endless aquatic adventures that can take you through the Trent Severn Waterway System. Beyond the summer fun, this home is built for year-round enjoyment. With a new heat pump and central air, you'll be comfortable in every season. The Kawartha Lakes region is a four-season playground, offering stunning fall foliage, winter ice fishing and skating, and vibrant spring blossoms. The property also features a spacious shed for all your gear kayaks, paddleboards, and outdoor furniture. Inc. in sale, all Bedroom Furniture! Excluding TVs. Convenience is key, and this home delivers. Located in close proximity to the charming towns of Fenelon Falls, Bobcaygeon, and Lindsay with restaurants, shops and cultural attractions. 42 Pavillion Road is more than just a house; it's a lifestyle opportunity. A rare blend of modern upgrades and accessible lakeside living. Must See! (id:61423)
Sotheby's International Realty Canada
27 Doxsee Avenue N
Trent Hills (Campbellford), Ontario
Prime Central Location in Business area in Campbellford. This 4432 sq. ft building with a spacious retail area with potential for Residential/Office space. Portion of building has vaulted ceilings. Interior also offers 4 baths, 2 oversized kitchens including dining area. 2 Forced air gas furnaces and central air. Great Store Front Visibility. Structure on Grade Level with no steps, fully handicapped accessible. Rear double doors for loading with ease, plus 3 additional entrances. Separate entrance to fully fenced rear with patio/pergola, a great outdoor space for staff or residents. Storage shed. Parking for 9 vehicles at rear. (id:61423)
Royal LePage Proalliance Realty
312 - 75 Shipway Avenue
Clarington (Newcastle), Ontario
Discover the lifestyle that comes with living at the Port of Newcastle, a sought-after waterfront community known for its scenic beauty and welcoming atmosphere. Just steps away from Lake Ontario, residents enjoy peaceful walking trails, well-kept parks, and the renowned Admirals Walk, a charming spot to take in the lake views and connect with neighbours. This community truly offers the perfect balance of relaxation and recreation. Inside, this spacious corner unit condo features an open-concept layout designed with both comfort and functionality in mind. The inviting living room offers a warm and cozy feel, complete with a walk-out to a private balcony, ideal for enjoying morning coffee or unwinding at the end of the day. The modern kitchen is equipped with stainless steel appliances, a breakfast bar, and a combined eat-in area, creating a space that is both stylish and practical for everyday living. The primary bedroom is designed for comfort, featuring a walk-in closet, while the second bedroom, with its double closet, offers plenty of versatility. A 4-piece washroom and the convenience of in-suite laundry add to the ease of condo living. This home combines the comfort of a thoughtfully designed interior with the charm of lakeside community living. Whether you are looking for a first home, a downsize, or a weekend retreat, this condo at the Port of Newcastle offers a lifestyle that is hard to match. (id:61423)
Royal Service Real Estate Inc.
308 - 21 Brookhouse Drive
Clarington (Newcastle), Ontario
Welcome to this cozy 1-bedroom plus den condo in Newcastle, the perfect blend of style and comfort! With an open-concept design and light, bright laminate flooring throughout, this home feels spacious and inviting the moment you step in. The kitchen boasts stainless steel appliances, gleaming granite countertops, and a convenient breakfast bar, ideal for casual meals or entertaining guests. Step into the cozy living room, which opens onto a lovely balcony with sunny southern exposure, where you can soak in the sunlight or enjoy a morning coffee. The bedroom is generously sized, featuring a double closet and a convenient 3-piece semi-ensuite for added privacy. Plus, there's a cozy den space, perfect for a home office or reading nook. Enjoy the convenience of in-unit laundry and access to a private storage locker for all your seasonal items! This condo is not just a place to live; its a lifestyle in a prime location. Don't miss your chance to see it! This condo offers the convenience of underground parking, keeping your car secure and protected from the elements year-round. Also offered is a spacious amenities room with a full kitchen, great for hosting events or gathering with friends! (id:61423)
Royal Service Real Estate Inc.
1193 Edmison Drive
Peterborough (Northcrest Ward 5), Ontario
Welcome to 1193 Edmison Drive, a very well-maintained sidesplit offering great space, comfort, and a fantastic north-end location. This 4-bedroom, 2-bath home features brand-new updated flooring and freshly painted walls throughout, creating a bright, modern feel from the moment you step inside. The generous main living area is filled with natural light from large windows, providing a warm and inviting atmosphere for family life. The kitchen and dining areas flow nicely for daily meals, while the fully finished lower level expands your options with a bright recreation room and plenty of storage. An attached single-car garage adds everyday convenience and extra utility. Outside, a large backyard provides the perfect setting for relaxation or play, complete with an inground pool for summer enjoyment. The property backs directly onto a school, offering extra privacy and a peaceful view with no rear neighbours. Set on a quiet street, the home is just minutes to shopping, restaurants, parks, and other amenities, making errands and outings simple. Whether youre looking for extra space for a growing household or a move-in-ready home in a sought-after neighbourhood, 1193 Edmison Drive combines generous living space, stylish updates, and a prime north-end locationall ready for you to move in and enjoy. (id:61423)
Ball Real Estate Inc.
408 Couchs Road
North Kawartha, Ontario
Nestled on the shores of Chandos Lake, this charming three-season cottage offers an idyllic escape for family gatherings and hosting friends. With multiple buildings that comfortably accommodate up to 20 family members, the property strikes a harmonious blend of privacy and shared experiences. The Main Cottage - includes three bedrooms and a full bathroom along with a large kitchen with island and lake views, the charming living room with cozy fireplace and a bright and sunny great room overlooking the deck, while The Guest House - at the waters edge features two additional bedrooms, one with incredible lake views, an open concept eat in kitchen area and a convenient two-piece bath, the perfect accommodation for guests. The Loft - located above The Garage (16ft x19.50ft) provides a recreation area and sleeps up to six. This coveted waterfront retreat boasts a walk in sandy beach tucked into a tranquil bay, offering protection from boat traffic and a safe haven for swimming. The Boathouse (22.8ft x 10') sits right at the waters edge, and a standalone deck overlooking the beach invites you to enjoy your morning coffee as loons glide across the crystal-clear, spring-fed lake. As the day winds down, unwind with a cocktail and take in the spectacular sunsets from this west-facing vantage point. Inside, a wood-burning fireplace sets the mood for cozy evenings. The dock accommodates multiple boats, making it a dream spot for water lovers and fishing enthusiasts. Practical amenities include a garage with a washer, dryer, and workbench, a shed for lawn equipment, and generous parking for five or more vehicles. This family cottage has been lovingly cared for by a single family for decades, this rare gem presents a unique opportunity to own a slice of paradise in one of Chandos Lakes most desirable locations. (id:61423)
Bowes & Cocks Limited
13 Sylvan Crescent
Kawartha Lakes (Lindsay), Ontario
Welcome to 13 Sylvan Crescent, Lindsay, a stunning Cape Cod style home offering 4 bedrooms, 3 bathrooms, and timeless curb appeal in one of Lindsays most desirable neighbourhood. Step up to the inviting front entrance and be greeted by gorgeous hardwood floors, crown moulding, rounded ceilings, a built-in fireplace, and a bright bay window that floods the living space with natural light. The main level also features a formal dining room, a spacious kitchen, and an exceptional bonus area perfect for a sitting room, library, or music space with serene views of the backyard. The main floor primary suite is complete with a walk-in closet featuring built-in shelving, cozy corner fireplace and a private ensuite. Upper level has 3 generous size bedrooms & a 3pc bath. Additional unspoiled attic space with plenty of potential ready to be finished or storage area. The lower level offers two staircases, a large rec room with built-in bar, plenty of large windows, laundry, and generous storage. An attached breezeway conveniently connects the home from the kitchen to the garage. Outside, enjoy a beautifully landscaped backyard with interlocking stone patio, private treed setting, and peaceful garden space ideal for relaxing or entertaining. Updates include a metal roof, newer windows and doors, and well-maintained grounds. Nestled on a quiet crescent in a highly sought-after area of Lindsay, this property offers the perfect blend of charm, space, and location. Walking to shopping, hospital, community centre, library, schools, movies, theatrical theatre & resturants. Don't miss the chance to make this exceptional home yours! (id:61423)
Revel Realty Inc.
36 Southshore Road
Kawartha Lakes (Emily), Ontario
This fabulous home is located on Lower Pigeon Lake and is part of the Trent Severn Waterway with lock free boating on 5 lakes. From start to finish, this lovely bungalow shows to perfection with over 3,200 sq. ft. of living space. The updates are endless. Just move in and enjoy life in the Kawarthas. The main floor features an open concept kitchen, dining, living, and games room. Most of the windows were replaced in 2023/2024 and offer great open water views and create a bright and cheery atmosphere. A walkout from the dining area leads to a large new composite deck which is great for entertaining and has stairs leading to the pool area. The primary bedroom is waterside and has a walkout to a deck and an ensuite bath. The fully finished lower level includes a bedroom with a lakeview, 2 other rooms which could be used as office space, a bar and a lounge area with a gym and full bath. A walkout leads to a lovely stone path which gives an easy access to the water and the peaceful dock area. The gardens are stunning with lots of perennials to keep it easy, the lawn is manicured and a new fence for extra privacy. Great location. Close to Peterborough and good access to highways for commuting. Located on a township road and a school bus route. (id:61423)
Royal LePage Frank Real Estate
78 Thomas Drive
Kawartha Lakes (Verulam), Ontario
Welcome to this charming Cape Cod nestled in a quiet waterfront community, offering the perfect blend of comfort and character. With 2,088 sq. ft. of living space, this three-bedroom, two-bathroom home showcases pride of ownership at every turn. Step inside to find a spacious living room filled with natural light, a large office ideal for working from home, and the convenience of main-floor laundry. A cozy woodstove adds warmth and charm during the colder months, creating the perfect spot to gather with family and friends. The home also features newer windows, a generous double attached garage, and a single detached garage for additional storage or workshop space. Whether you're enjoying peaceful evenings by the water or making use of the ample indoor and outdoor space, this property offers a lifestyle of relaxation and ease. Boat launch within steps of property. Township park, beach, government dock and boat launch down the street. (id:61423)
Ball Real Estate Inc.
7 Kerry Circle
Selwyn, Ontario
Welcome to Emerald Isle Living!Nestled in the sought-after community of Emerald Isle in Ennismore, this beautifully updated 3+2 bedroom, 2-bathroom home offers the perfect blend of comfort, functionality, and lifestyle. With deeded access to Buckhorn Lake, shared green spaces throughout the community, and the potential for a boat slip, outdoor enjoyment is right at your doorstep.Step inside to find a freshly renovated interior featuring a new kitchen, updated main floor bathroom, and new flooring throughout the main floor and basement. The open-concept layout includes an eat-in kitchen that flows seamlessly into the dining and living areas. Walk out from the living room to a spacious deck ideal for entertaining or simply taking in the peaceful surroundings.The walk-out basement includes two additional bedrooms, a full bathroom, a large rec room, and a mudroom with a second walk-out. It leads to a generous backyard filled with established perennials, plus a hot tub hookup for future relaxation.Additional updates include a new well, UV light and filter, new septic system, and new hot water tank ensuring peace of mind for years to come.Whether you are looking for a year-round home or a private escape with water access, with over 2100 square feet of finished living space this Emerald Isle gem checks all the boxes. (id:61423)
The Wooden Duck Real Estate Brokerage Inc.
46 Mcguire Beach Road
Kawartha Lakes (Carden), Ontario
Welcome To 46 McGuire Beach Road, A Captivating Haven Where Nature's Magnificence Meets Contemporary Living. This Custom-Built, 2 Bedroom Residence Is A Masterpiece Of Modern Renovation, Enveloped In The Tranquility Of Over 55 Acres Of Pristine Land. Experience The Perfect Harmony Of Open, Workable Land, Lush Forests, And Serene Water Features, All Teeming With Vibrant Wildlife Right At Your Doorstep. The Home, Set Back From The Road, Offers Unparalleled Privacy And Peace, With Fish-Stocked, Spring-Fed Ponds Adding To The Picturesque Landscape. Every Window, Including Those In The Loft With Its Awe-Inspiring Cathedral Ceilings, Frames Breathtaking Sunrise And Sunset Views, Making Each Moment A Visual Delight. This Rare Gem Boasts Dual Road Frontages And Is Just A Stone's Throw From The Trent-Severn Waterway, Complete With A Natural Spring. While This Paradise Feels Worlds Apart, Essential Amenities Are Conveniently Located Within A Ten-Minute Radius, Ensuring You Enjoy Both Seclusion And Accessibility. Embrace This Unique Opportunity To Bring Your Vision To Life In A Place That Promises Serenity And Splendor. (id:61423)
The Nook Realty Inc.
634 Armour Road
Peterborough (Ashburnham Ward 4), Ontario
Located on a large 65' x 127' treed lot backing onto small creek. This circa 1942 bungalow present an excellent opportunity for affordable home ownership. 3 bedrooms, 3 pc bathroom, oversized living room and eat in kitchen complete the main level. Lower level offers spare bedroom, good height and with a separate side door entrance, offers an excellent potential for more living space for extended family or potential for accessory suite. Many updated windows, newer shingled roof, gas furnace 2022,attached single car garage and carport. An ideal opportunity to put your personal touch on this east city home and increase it's value with a little sweat equity. Immediate possession is available. (id:61423)
Stoneguide Realty Limited
2566 Fire Route 37
Selwyn, Ontario
Welcome to this stunning Lower Buckhorn Lake home with a wet slip boat house and three-bay garage. This 3-bedroom, 2-bathroom home completely renovated in 2008 and has been continuously improved since, it combines modern comfort with the serenity of lakeside living. The heart of the home is the 2021 custom kitchen, featuring cathedral ceilings, granite countertops, and updated appliances. Its spacious, open design flows seamlessly onto a large covered balcony overlooking Deer Bay. The main floor includes a large bedroom with four windows and a cathedral ceiling. Also on the main floor is laundry facilities (2021), and a versatile second bedroom/office. The finished basement provides additional living space with a cozy wood-burning fireplace, the third bedroom, and a walk-out to a private patio with easy water access. This home is truly turnkey, with all major systems and features already taken care of. Renovations as follows: In 2008 a Complete home update. In 2021 a New custom kitchen (cabinets, granite countertops, appliances). In 2021 a New Furnace & central air. In 2023 a New three-bay garage with insulated loft space (permit closed). In 2024 a Septic system (permit closed). In 2024 a Metal roof on main house. For those who love the water, this property includes a boat house, docks with a 4 foot depth that goes down to 20 feet - perfect for swimming, boating, and excellent fishing. This property has calm waters, minimal boat traffic, welcoming neighbours, with hiking trails on the other side of the road. This home offers the perfect balance of modern upgrades, spacious living, and a waterfront lifestyle just 20 minutes from downtown Peterborough and 1.5 hours from Toronto. (id:61423)
Ball Real Estate Inc.
Lower - 232 Angeline Street N
Kawartha Lakes (Lindsay), Ontario
Perfect for a young family or quiet professionals, this charming 2-bedroom basement apartment offers full privacy with a separate entrance and private laundry. The space is bright and generously sized, with plenty of room to make it your own. Enjoy shared use of a large backyard ideal for relaxing, entertaining, or outdoor play. The property also backs directly onto Orchard Park, providing a tranquil and natural atmosphere. Features: 2 Bedrooms, Private Laundry, Separate Entrance, Shared Backyard. Utilities Included, Conveniently located close to schools, shopping, public transit, and all amenities, this rental combines comfort and convenience in a desirable location. Seeking AAA tenants who will appreciate and care for this wonderful space. Contact us today to arrange a private showing! (id:61423)
RE/MAX All-Stars Realty Inc.
27 Park Street N
Peterborough (Town Ward 3), Ontario
Welcome to this well maintained 2.5 storey home at 27 Park St N, with an inviting open floor plan the living room flows seamlessly into a spacious dining area and well-appointed kitchen featuring stainless steel appliances. For added convenience, the main floor includes laundry facilities and three-piece bath equipped with a nice soaker tub . Upstairs you'll find three cozy bedrooms, a second three-piece bath and a versatile office space perfect for remote work or study. The attic is finished and currently being used as a home gym, though it can easily be transformed into a large primary suite, family room or games room the options are endless.Outside, enjoy sitting on your covered porch with pot lighting, as well as the private parking which could accommodate up to three vehicles. This home also offers smart technology for easy control of lighting, temperature and security located just minutes away from all amenities, schools and Lansdowne Street.Book your showing today. (id:61423)
Century 21 United Realty Inc.
35 Charles Tilley Crescent
Clarington, Ontario
Incredible value and rarely offered 4+1 bedroom, 3 car garage, estate home with walkout basement, on a picturesque 0.7 acre pie shaped lot bordering on pristine conservation land. Welcome to the amazing community of Eden Park, a hamlet of custom built estate homes located on the outskirts of Clarington just a minute from 401 access. Ample parking on the triple wide and extra deep driveway, with landscaped exterior and path to the oversized porch. Inside you'll find 9 foot ceilings and over 3100 square feet that features an open concept layout filled with natural light. Upgraded lighting and flooring throughout the main level, with a stunning and spacious granite kitchen and breakfast area walkout to the elevated deck with pergola and sitting area overlooking the greenspace. The great room is truly the centrepoint to this layout, with 15 foot ceilings open to the above hall, granting panoramic views from both levels, and a gas fireplace for cozy evenings. The main floor laundry with access to the huge 3 car garage has a brand new washer and dryer. The upper level is entirely done in gorgeous bamboo flooring, with the primary bedroom boasting a deep walk in closet, and large 5 pc ensuite with dual sinks, granite counters and soaker tub. Additionally, the 2nd bed offers his and hers closets with built in custom shelving. The 3rd and 4th beds are both spacious with large windows, and a large 4 piece main bath with granite counters. What more could you ask for? How about a bright walk out basement with an additional finished 5th bedroom, and some interior walls installed just waiting for your finishing touches! (id:61423)
Tanya Tierney Team Realty Inc.
Main - 1020 Brewer Street
Peterborough Central (South), Ontario
A Beautifully Renovated 3 Bedroom Bungalow Situated In An Amazing Family Oriented Area In Peterborough. This Bright Sun-filled Home Features Hardwood Floors Throughout, Upgraded Kitchen Appliances, Three Parking Spaces Available (One garage + Two On Driveway) & A Large Backyard. Basement is not included. Close To Great Amenities: Schools, Transit, Shopping Areas, Grocery Stores, Hospital, Restaurants & MUCH MORE! (id:61423)
RE/MAX Metropolis Realty
29 Rideau Crescent
Peterborough (Ashburnham Ward 4), Ontario
Welcome to this lovely home nestled in a peaceful, mature neighborhood, a highly sought after community in Peterborough's east end, & experience the best of what this amazing area has to offer. Wonderful schools are close by & it is conveniently located with a multitude of ways to spend your time. It is short distance to amenities such as shops, dining, beaches, parks, golf, the city's downtown core featuring a great cafe district. Little Lake is a close by providing excellent water activities, such as kayaking, paddle boarding, canoeing, boating or swimming. This well-maintained property offers a bright, inviting layout with excellent flow, making it easy to feel right at home. Showing pride of ownership, step inside & discover upgrades throughout, designed to provide comfort & modern convenience. Facing east & west, you'll capture beautiful sunrises & stunning sunsets that offer a warm, inviting atmosphere. The heart of the home opens up to the living/dining room with hardwood floors, leading to an updated kitchen that flows into a sun-filled 4-season sunroom, perfect for year-round relaxation & complete with hot tub & gas FP to help you unwind after a long day. It boasts 2 BDs up w/hardwood flrs & updated 3pc bath. The lower level has a bright family room, 3rd BD both w/hardwood flrs & 2 pc bath. The basement features a wonderful games room w/a small kitchenette/wet bar. There is ample storage & tidy laundry/workshop. The secluded backyard feels like a hidden paradise, featuring a large patio, Gas BBQ w/overhead lighting, city views & gorgeous in-ground 16'x 32' pool that provides hrs of enjoyment, entertainment & fun all summer long & economically heated with solar panels on the roof. For great convenience, Hwy 115 is only a short distance away providing quick & easy access to Hwy 407 &401. Move-in ready & thoughtfully cared for, this home is perfect for those seeking comfort, style & a serene lifestyle all in a beautiful area. (id:61423)
Royal Heritage Realty Ltd.
