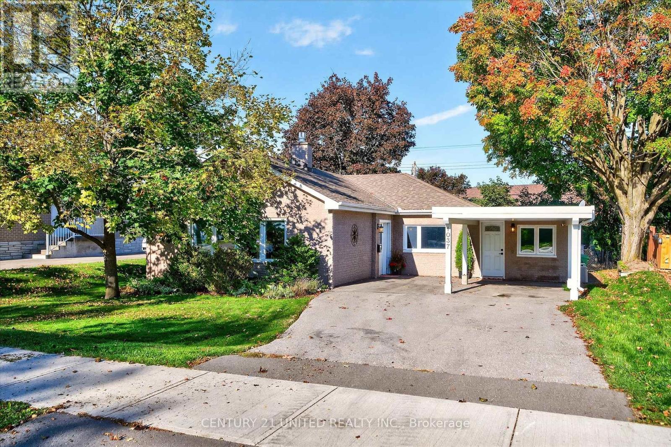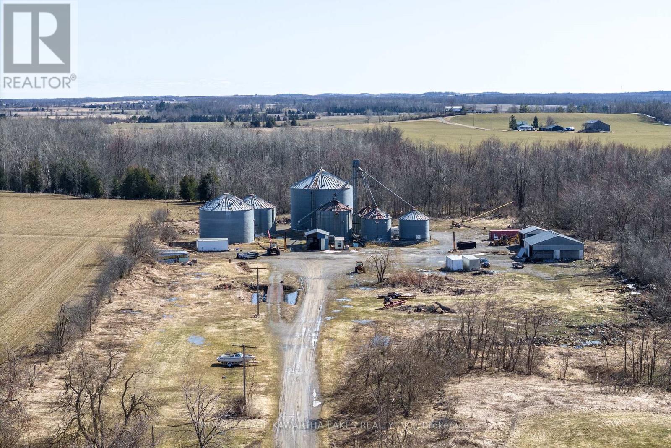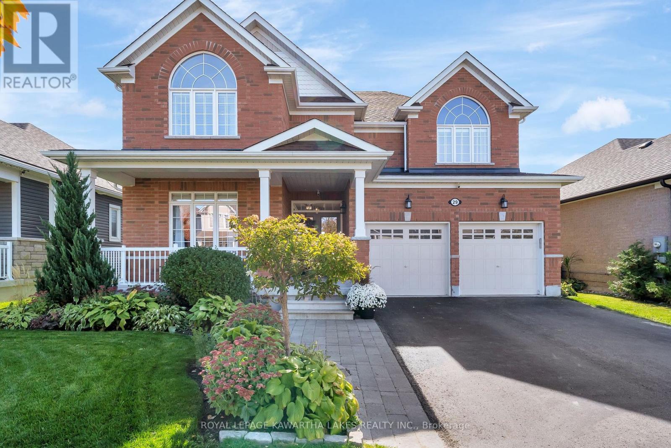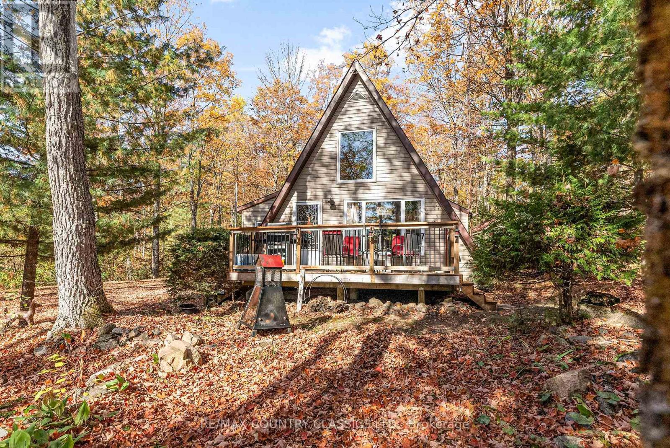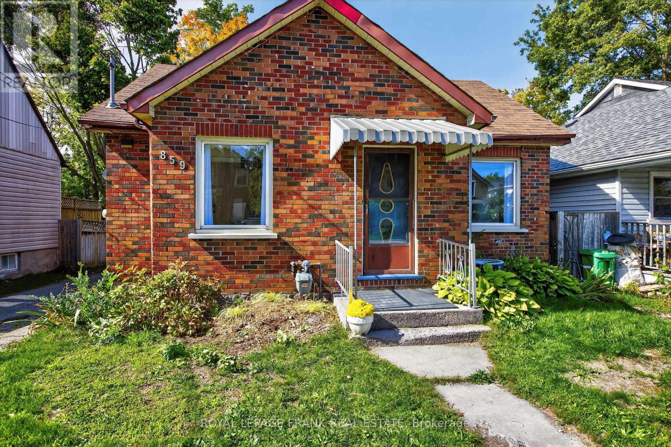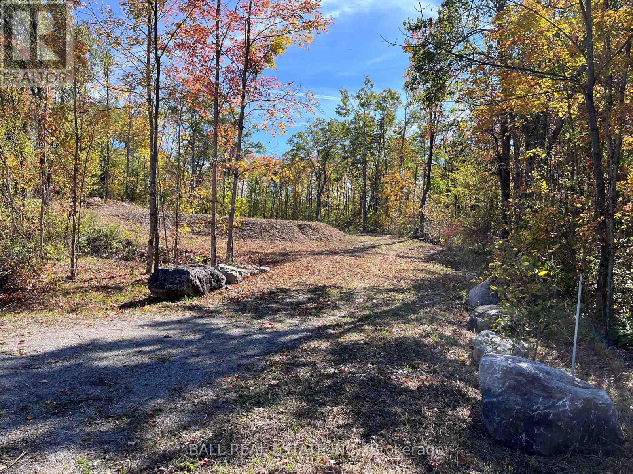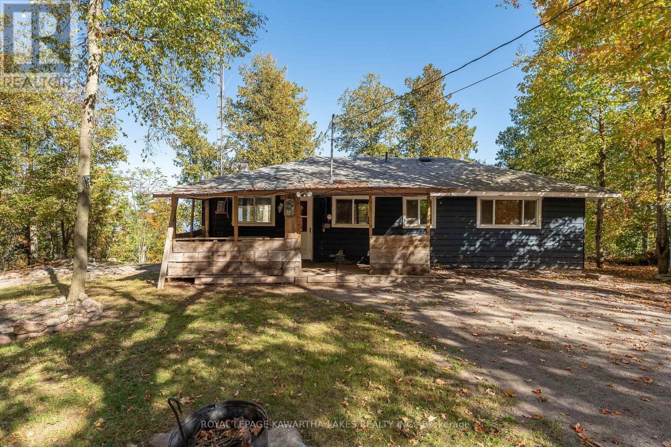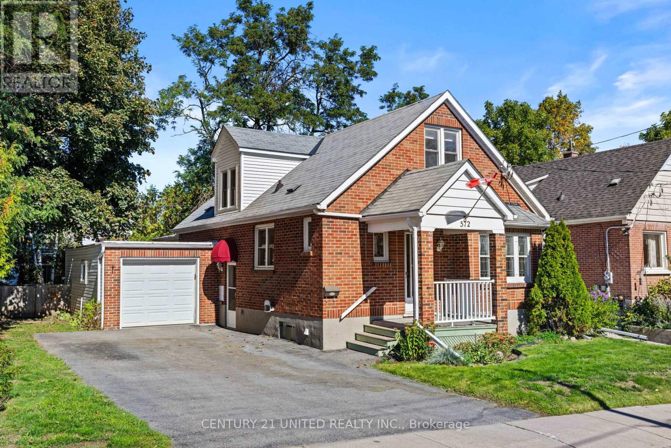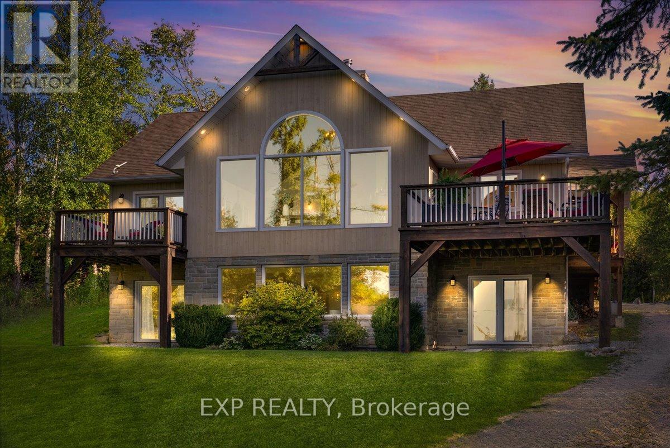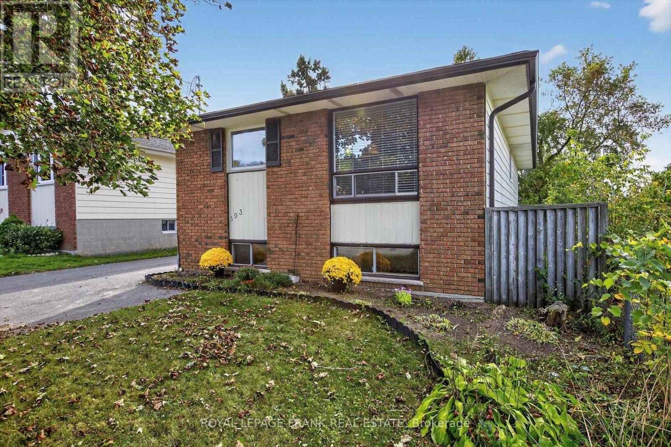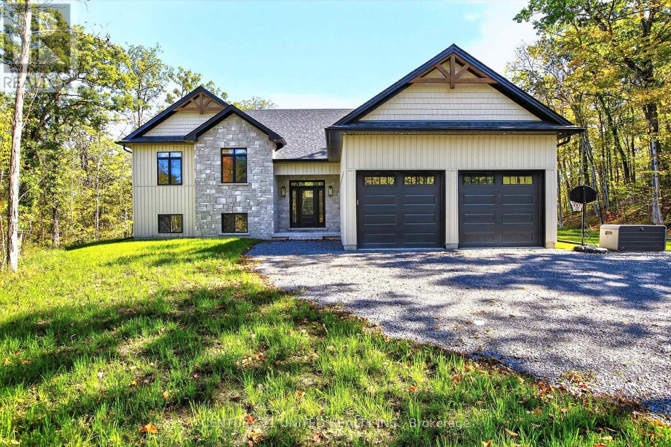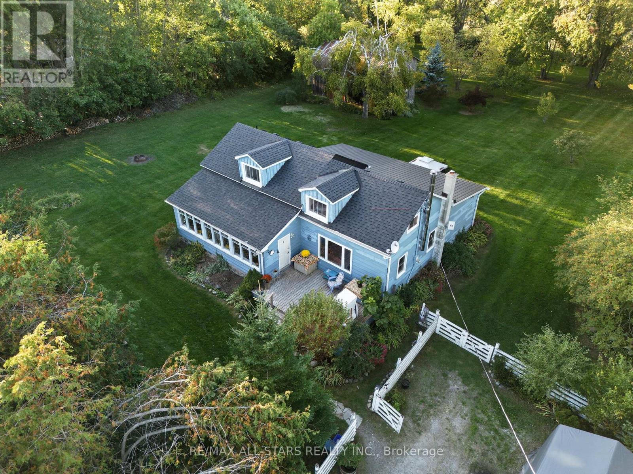1037 Glebemount Crescent
Peterborough (Northcrest Ward 5), Ontario
Looking for condo style living without condo fees? This 3 bed, 1 bath slab on grade bungalow offers a great low maintenance opportunity at an amazing price point. The main living room features large bright windows with a gas fireplace. Each bedroom is nicely proportioned with plenty of room for your family. Overlook your backyard deck from the kitchen which leads to the rear living area, a perfect place for a man-cave or tv-room. With a fully fenced backyard and plenty of parking, the lot has lots to offer. Updates include flooring and Bathroom 2019, fridge and dishwasher 2023, heat pump 2024, bathroom tile and lighting fixtures 2025. Located in a highly desired neighbourhood close to great schools with easy access to many amenities. Pre-inspected for your convenience. Don't miss your chance to check out this gem in the North end! (id:61423)
Century 21 United Realty Inc.
2788 Hwy 35
Kawartha Lakes (Ops), Ontario
Nearly Nine Acres of Investment Potential with Ag Support Zoning. Situated on the southern edge of Lindsay, with highway frontage on 35S this lot will do nothing but grow in value as industry and development intensify toward its location. Natural gas exists at the property, and hydro service at the road, you can grab this parcel up for your own business venture, or land bank it for the future potential it holds. (id:61423)
Royal LePage Kawartha Lakes Realty Inc.
29 Logan Lane
Kawartha Lakes (Lindsay), Ontario
Welcome to your dream family home! This beautifully maintained 2-storey detached property offers the perfect blend of space, function, and comfort all in one of the most sought-after neighbourhoods, backing onto the scenic golf course and recreational trails.Step inside to a thoughtfully designed main floor layout featuring a formal living and dining area at the front of the home ideal for hosting guests or family gatherings. The bright and airy kitchen includes a butler's pantry, an eat-in breakfast area, and a walkout to the back deck, inviting pool, and private backyard a true outdoor oasis. The spacious family room offers the perfect spot to relax, while a convenient 2-piece bath and main floor laundry add to the functionality.Upstairs, youll find a huge primary suite complete with double walk-in closets and a luxurious 5-piece ensuite. The three additional bedrooms are all generously sized two with walk-in closets and share a modern 4-piece main bath.The finished basement offers incredible extra living space with a massive rec room, a fifth bedroom, and a rough-in for an additional full bathroom with materials on-site and ready to go.This home is located in the highly desirable Jack Callaghan School district, on a street full of pride of ownership and family-friendly charm. Enjoy walking or biking the nearby recreational trails, relax on the inviting covered front porch, and appreciate the convenience of a double attached garage.This is more than a house it's a home where lasting memories are made. (id:61423)
Royal LePage Kawartha Lakes Realty Inc.
1201 Moraine Drive
Highlands East (Cardiff Ward), Ontario
Discover your own private getaway with this charming 3-season off-grid cottage retreat, just 20 minutes from Bancroft. Nestled on a 1.01-acre lot surrounded by crown land, this property offers the perfect balance of peace, seclusion, and outdoor adventure. A short walk takes you to Colbourne Lake access, where you can launch your boat and spend the day on the water. Known for its Rainbow Trout and Bass, the lake is a fishing enthusiast's dream. ATV and snowmobile trails are also close by, making this a year-round recreational haven. The cottage has been thoughtfully set up with a user-friendly off-grid system, giving you modern comfort in a natural setting. A generator-easily controlled from inside-powers the lights and water pump, while the propane stove and fridge provide convenience for everyday living. A wood shed, sea can garage, and updated outhouse add practical value to the property. Upgrades over the years include, new roof (2014), siding (2017) and new laminate flooring (2025), ensuring the cottage is well maintained and move-in ready. With all the essentials in place and plenty of privacy, this is a turnkey retreat where you can relax, recharge, and enjoy nature at its best. (id:61423)
RE/MAX Country Classics Ltd.
859 George Street N
Peterborough (Northcrest Ward 5), Ontario
Unlock the potential of this detached cozy cute brick bungalow situated on a large lot with an oversized garage, perfect for single family first time buyers, downsizers, or savvy student housing investors. Location is truly exceptional, backing directly onto the Rotary Greenway Trail and steps from the George St bus route, halfway between the University and downtown. This freshly painted charming home is located in the sought after North end neighbourhood and features a functional layout with spacious principal rooms, sunny bedrooms, and an inviting eat-in kitchen space awaiting your personalization. Both the bathroom and high ceiled basement have been recently updated. The large lot offers plenty of outdoor space, a generous back deck, 3 car private parking, and potential for future improvements or expansion. Absolutely ideal for investors seeking a high demand rental area or first time buyers looking for a starter home in a prime location. A great opportunity not to be missed! (id:61423)
Royal LePage Frank Real Estate
8 Hickson Road
Douro-Dummer, Ontario
Discover the perfect canvas for your future home or getaway! This partially cleared vacant lot offers serene, private setting with just the right mix of open space and natural beauty. Drilled well in place - a major head start on building. Entrance already there - ready for access. Located just 10 km North of Norwood and Highway #7 - Easy commute, all amenities close by. Enjoy the quiet without sacrificing convenience. (id:61423)
Ball Real Estate Inc.
152 Griffin Drive
Kawartha Lakes (Somerville), Ontario
Welcome to your opportunity on beautiful Four Mile Lake! This 2-bedroom, 1-bath cottage sits in an elevated position overlooking the lake, offering stunning panoramic views and wonderful privacy. The shoreline features a prestine mix of sandy and rocky bottom, ideal for swimming, boating, and lakeside fun. While there are no steps currently, this property gives you the chance to design and create your own custom pathway or staircase to the water exactly how you like to enjoy it. Inside, youll find a kitchen, dining area, and living room warmed by both a woodstove and a propane stove. The property already has a septic system and a drilled well, giving you a strong foundation for either gutting and renovating the current cottage or tearing down to build your dream cottage or year-round home. Please do not walk or trespass on the property without your real estate agent present. The terrain is steep in areas, and we want to ensure all viewings are safe. A true diamond in the rough, this property combines natural beauty, privacy, and incredible potential. Whether you restore the existing cottage or start fresh, the setting ensures it will always be a special place to call your own. (id:61423)
Royal LePage Kawartha Lakes Realty Inc.
572 Murray Street
Peterborough (Town Ward 3), Ontario
Welcome to 572 Murray St. This lovely 1 1/2 storey brick home is full of character and charm. It features an eat-in kitchen, living room with hardwood floors, family room with a gas fireplace, master bedroom and 4 piece bath on the main floor. Upstairs there are 2 large bedrooms divided by a hallway showcasing a wall of built in drawers and cabinets. The finished lower level features a rec room, laundry room, utility room and 3 piece bath. The covered rear porch, accessible from the family room, is an ideal setting for morning tea or coffee or just relaxing with a good book. Oak kitchen, leaded and stained glass, detached garage and private fenced in rear yard complete this home. This home is larger than it looks and worthy of consideration. A pleasure to show. Pre-sale home inspection available. (id:61423)
Century 21 United Realty Inc.
857 Cedar Glen Road
Kawartha Lakes (Verulam), Ontario
Experience refined lakeside living in this beautifully crafted raised bungalow at 857 Cedar Glen Rd, offering over 3,400 sq ft of finished living space with breathtaking views of Sturgeon Lake. Situated in the peaceful Kawartha Lakes community of Dunsford, this property is just steps from the Trent Severn Waterway, with a public boat launch just down the road, perfect for boating, fishing, and water recreation. Inside, the open-concept layout features vaulted wood ceilings, large windows with views of Lake Sturgeon, and an impressive floor-to-ceiling wood-burning stone fireplace that creates a warm and inviting great room. The custom kitchen is designed for entertaining, complete with quartz counters, a large centre island, stainless steel appliances, and custom cabinetry. Adjacent to the kitchen, enjoy the convenience of a built-in bar, blending beauty with function. The primary suite offers a tranquil retreat, featuring a walk-in closet, private walk-out to deck, and a spa-inspired 5-piece ensuite with a soaker tub and walk-in glass shower. Two additional bedrooms complete the main floor. The fully finished lower level is ideal for gatherings and guest stays, showcasing a spacious rec room with a second fireplace, oversized windows, a walk-out to the yard, and space for a games area or pool table. A fourth bedroom with a walkout to the yard, a full bath, and a large laundry room complete the basement. Outdoors, enjoy quiet evenings by the fire pit under the stars, surrounded by mature trees and just a short stroll from the water. The detached garage offers excellent storage or workshop potential, and the long private driveway accommodates multiple vehicles. A rare offering that combines upscale finishes, natural beauty, and year-round enjoyment, this is a home you'll be proud to show. (id:61423)
Exp Realty
393 Southpark Drive
Peterborough (Ashburnham Ward 4), Ontario
3+1 bedroom, 2 bath bungalow in Peterborough's South-East neighbourhood walking distance to schools, parks, the public boat launch on the Otonabee River as well as Scotts Mills parkette at lock 19 on the Trent/Severn waterway. Updated eat-in kitchen and baths, large living room. Walkout to large backyard. Finished family room as well as bedroom, bath, laundry and utility rooms on lower level in-law suite potential with side entrance. Freshly painted and ready for you to move right in. Pre-list Home Inspection available. (id:61423)
Royal LePage Frank Real Estate
75 Riverside Boulevard
Trent Hills, Ontario
Welcome to 75 Riverside Blvd. This stunning 4-bedroom, 4-bathroom elevated bungalow, is perfectly situated on over 4 acres of private, picturesque land in the heart of Trent Hills. An exquisite family home this property offers a beautifully finished and naturally bright living space, including a fully finished lower level designed for comfort and versatility.Step into the gourmet kitchen, where high-end appliances, elegant cabinetry, and quality finishes create a chefs dream and the perfect hub for entertaining. The spacious open-concept layout features bright, airy living areas and seamless flow throughout.Enjoy the convenience of an insulated attached double car garage, providing ample storage and direct access to the home ideal for all seasons.Downstairs, the fully finished basement adds valuable additional living space perfect for a home gym, media room, guest suite, office, or extended family living.Located in an area of fine homes, this property is just minutes from the brand-new, state-of-the-art Sunny Life Recreation Complex, the scenic Seymour Conservation Area, and easy access to the Trent-Severn Waterway offering endless opportunities for outdoor activities and family fun.Whether you're looking for luxury, space, or a peaceful retreat with access to nature and amenities, this home truly has it all. (id:61423)
Century 21 United Realty Inc.
453 Peniel Road
Kawartha Lakes (Mariposa), Ontario
Rustic Charm meets country living. Welcome to 453 Peniel Rd. Discover the magic this 3 bedroom, 2 bathroom 1 1/2 storey haven has to offer. Nestled on 1.3 acres among mature trees and perennial gardens this fully fenced property offers the privacy and peacefulness that's so desired. Capture the beauty of this well loved home the minute you step into the bright and airy sun filled sunroom with wall to wall windows flooded with natural light. Once inside you will appreciate the open concept floor plan with large principle rooms that encircles the open staircase to the upper level. Plenty of room for all your family gatherings. Living room with wood burning wood stove, family room with walkout to patio overlooking the yard, main floor primary bedroom, a 3 piece bath, and laundry provides all the essential living on one level. Retreat upstairs to 2 additional bedrooms, office space, sitting room and 4 piece bath that's uniquely designed for versatility and your creative needs. The outdoor living is pretty special and calls out to the naturalist who appreciates and loves the outdoors. Embrace the possibilities this century barn has to offer. Need Storage? Workshop? or space to raise small animals.? Opportunities are endless. Whether you're looking for a hobby farm lifestyle or simply a quiet escape, this property delivers. Located close to Lindsay and a 1 1/2 Hr commute to the city. (id:61423)
RE/MAX All-Stars Realty Inc.
