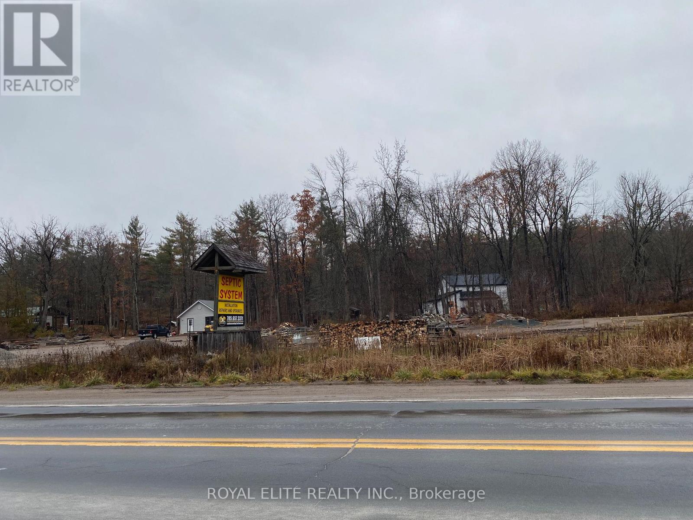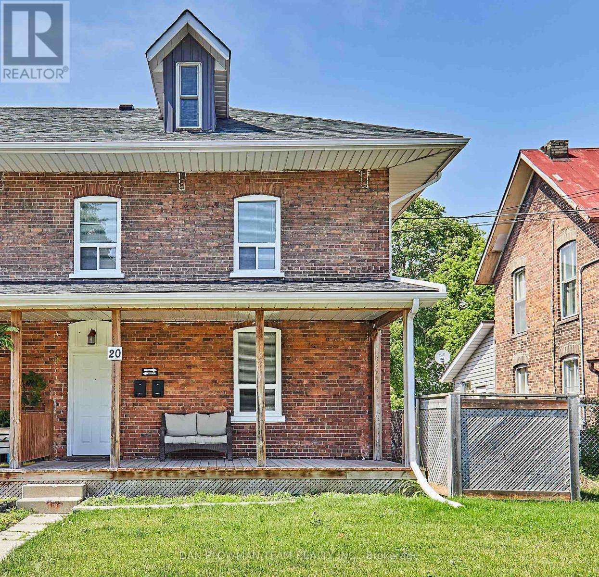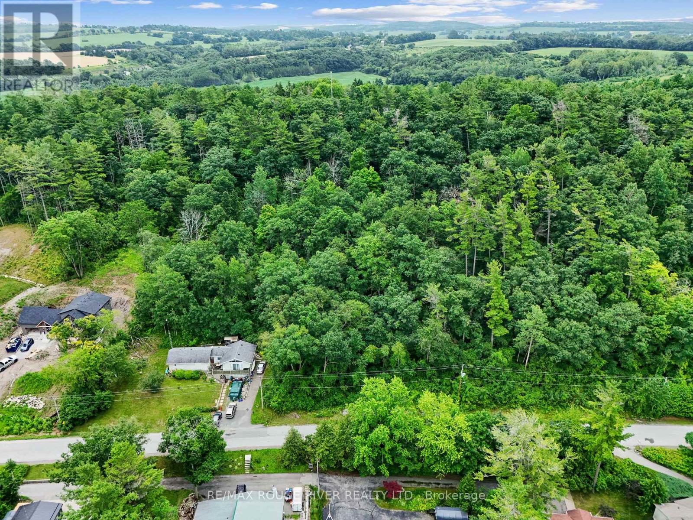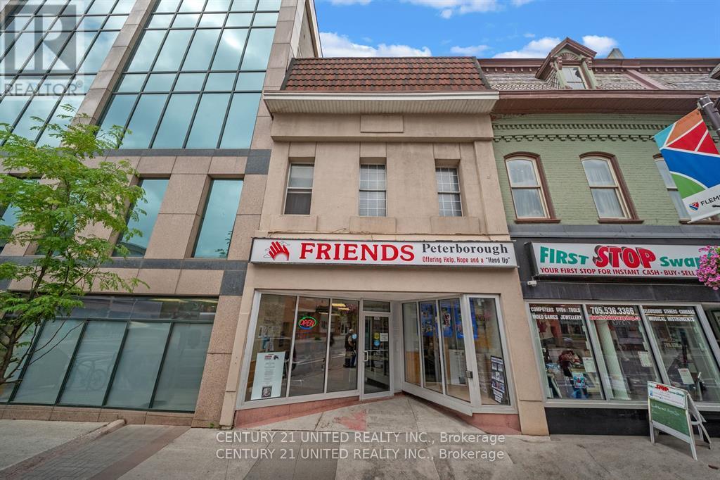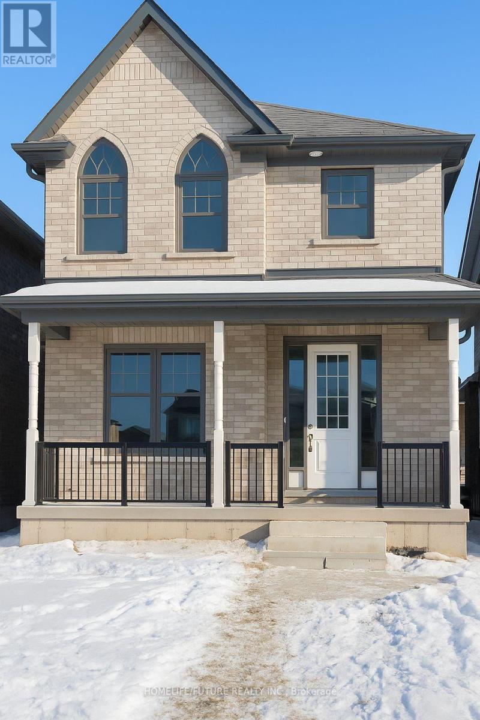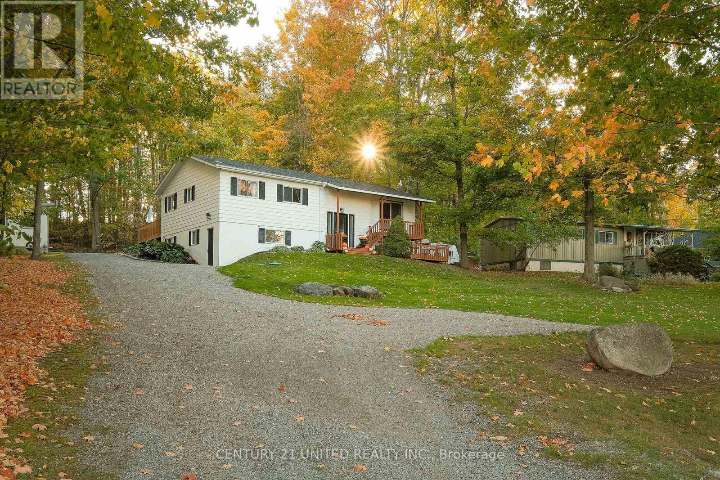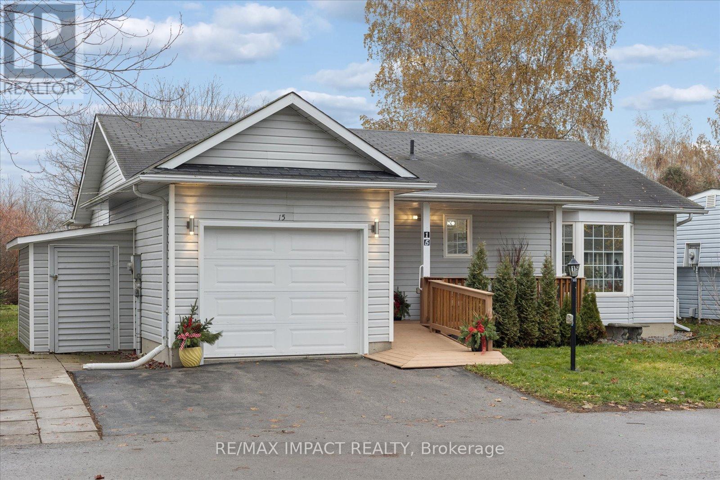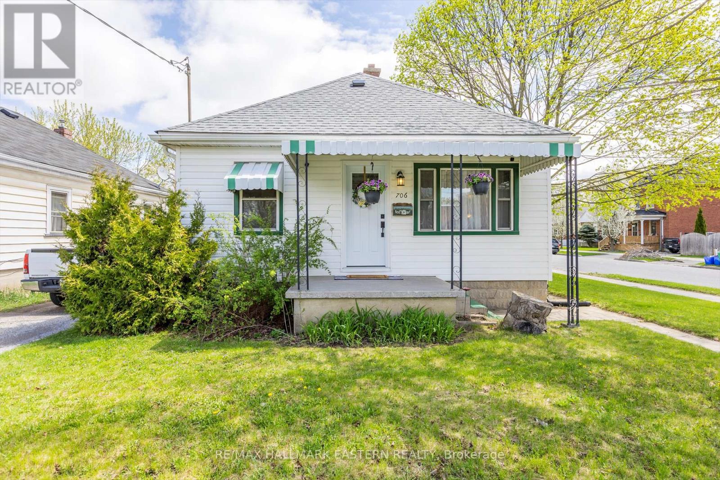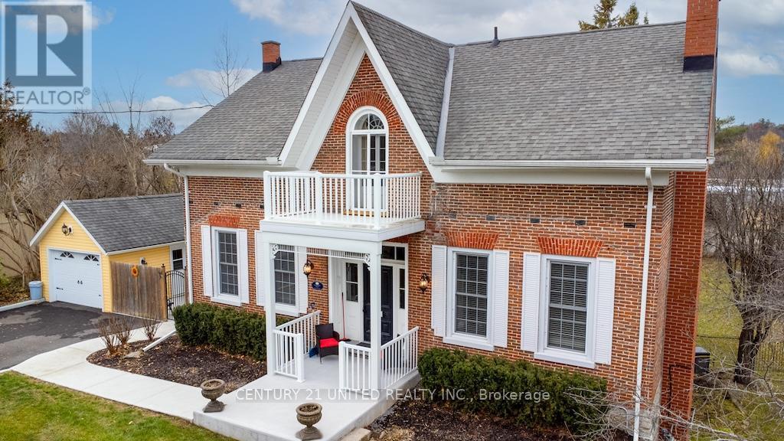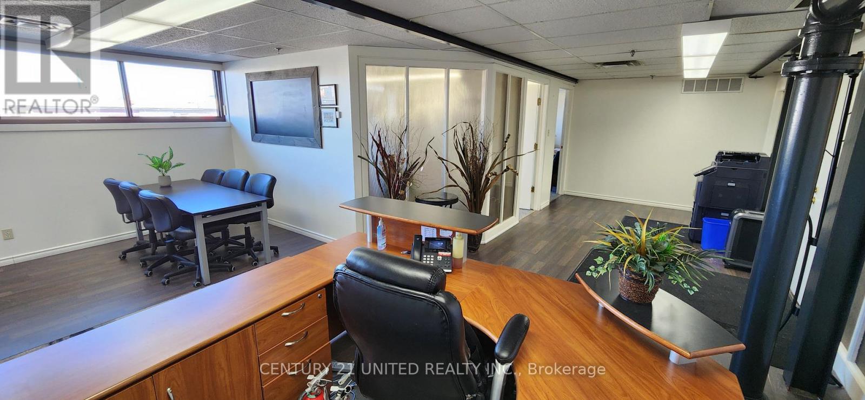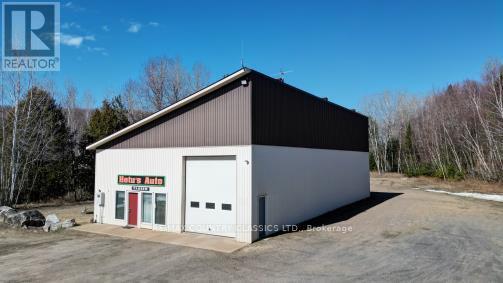2961 County Road 36
Trent Lakes, Ontario
Welcome to 2961 Buckhorn Trail in Buckhorn - multiple building and structures on a 5.43 acres commercial lot. The double door building has multiple potential for various commercial usages along the major highway of downtown Buckhorn. Closed to public beach, community centre, travel information centre, LCBO, outdoor rink, and all local amenities-only 25 minutes to Peterborough. Water supplied by the artesian well ]. Potential further development and commercial usage together with the 16 Buckhorn Tr & 2943 CR-36 which will provide an over 17 acres of commercial lot at the downtown Buckhorn. Survey and more property info available for serious buyers upon request. The property is sold as its condition. (id:61423)
Royal Elite Realty Inc.
20 Queen Street
Kawartha Lakes (Lindsay), Ontario
Fantastic Opportunity For Investors. Located Only A Short Walk To Downtown Lindsay And Lock 33 Trent-Severn Waterway. This 4 Bedroom Property Has 2 Kitchens, 1 On The Main Floor And 1 On The Second Floor. Conveniently Offers Two Full Bathrooms, Two Hydro Meters, Two Water Meters, And Two Hot Water Tanks. Loaded With Potential, Great Numbers. Has Front Entrance, Side Entrance And Separate Entrance To The Basement. Private Two Car Parking. Main Floor Rented For $1,730.00/Month. Tenant Pays Own Hydro And Water. Second Floor Currently Vacant. (id:61423)
Dan Plowman Team Realty Inc.
28 Bamsey Drive
Hamilton Township, Ontario
Discover the breathtaking views from this expansive nearly 1-acre lot, nestled on the stunning South side of Rice Lake with just a small laneway separating the property from the waterfront .This prime property boasts an ideal topography for crafting your dream hilltop home, offering sweeping vistas of the lake and surrounding landscape. Situated on the coveted and established Bamsey Drive, this is one of the last remaining undeveloped lots in a vibrant year-round community, making it an exceptional opportunity . The location is unparalleled, just minutes from the charming village of Bewdley, less than an hour east of the Greater Toronto Area (GTA), and mere moments from Port Hope, Cobourg, and Peterborough. Enjoy hassle-free deeded right-of-way access to a dock on Rice Lake, only a short stroll from your future doorstep. Here, mixed sandy shores create the perfect setting for a plethora of water activities, including thrilling water sports, serene fishing trips, kayaking, canoeing, stand-up paddleboarding, and more. Convenience is at your fingertips, with nearby amenities including a marina, LCBO, parks, and excellent rural schools. This is truly a remarkable place to build your legacy and create lasting memories an extraordinary haven waiting to be called home! **EXTRAS** Right Of Way Water Access Located On Lot 17 (id:61423)
RE/MAX Rouge River Realty Ltd.
283 George Street N
Peterborough (Town Ward 3), Ontario
Excellent investment opportunity! This well-maintained mixed-use commercial building offers high visibility, and long-term potential. The main floor features a versatile commercial space with a tenant already in place providing immediate rental income and stability. Above the commercial unit is a 2 bedroom residential apartment, offering additional revenue streams. Each unit is separately metered, and the building has been thoughtfully maintained, making it a turnkey addition to your portfolio.Located in a high-traffic area with great exposure, this property is close to amenities, transit, and downtownideal for both business owners and investors.Dont miss your chance to own a prime commercial property with solid income and an established tenant already in place! (id:61423)
Century 21 United Realty Inc.
1091 Rippingale Trail
Peterborough (Northcrest Ward 5), Ontario
Exceptional Investment Opportunity - Beautiful Home With POSITIVE Rental Potential In North Peterborough Discover This Versatile And Well-Maintained Property Located In A Desirable Peterborough Neighborhood - Perfect For Homeowners, Investors, Or Those Looking To OFFSET Their Mortgage With Rental Income. This Charming 3+3 Bedroom, 3+1 Bathroom Home Offers Spacious Living Areas, Modern Updates, And A Basement Unit - Ideal For Generating Passive Income Or Accommodating Extended Family. Main Features: Bright & Spacious Main Floor: Open-Concept Living/Dining Area With Large Windows And Vinyl Flooring Throughout. Updated Kitchen: Stylish Cabinetry, Modern Appliances, Walk-In Pantry, And Ample Counter Space Make It A Joy To Cook And Entertain. Three Comfortable Bedrooms: Perfect For Families, With Room To Grow Or Convert Into A Home Office Finished Basement Unit: Features A Full Bathroom, Kitchenette, Laundry, And 3 Additional Bedrooms - Ready To Rent Or Airbnb For Extra Income. Private Driveway & Parking For Multiple Vehicles. Prime Location: Situated Close To Trent University, Fleming College, Public Transit, Parks, Shopping, And Major Commuter Routes - Making This Home Highly Attractive To Both Families And Renters Alike. Future Growth Potential: Peterborough Is Set To Benefit From The Upcoming High-Speed Rail Project Connecting Toronto To Québec City, With A Planned Stop In Peterborough. This Development Is Expected To Significantly Enhance Accessibility, Attract New Businesses, And Increase Long-Term Property Values In The Area. Whether You're Looking For A Smart Investment Or A Beautiful Home With Mortgage-Helping Potential, This Property Delivers Flexibility, Comfort, And Opportunity. Don't Miss Your Chance - Book Your Private Showing Today! (id:61423)
Homelife/future Realty Inc.
2020 Sturgeon Road
Kawartha Lakes (Verulam), Ontario
This woody, rustic home sits on a large, unique lot that is scattered with large mature trees. It is nestled in the great community of Dunsford, Kawartha Lakes. Walking distance to Public School, Community Centre, Churches, Stores and Park. This home features a large living room/ dining room, custom-made kitchen, two large bedrooms, main floor laundry and a large mudroom that connects into the garage. It has two wood fireplaces as well as a propane furnace (2018) newer windows and an upgraded fuse panel. This property also has an extensive 40'x30'woodworking shop that is equipped with a variety wood working tools (Included). Powered by 240v, this workshop has its own power panel, multiple outlets at individual stations and is wired for heating. (id:61423)
Sutton Group-Heritage Realty Inc.
1274 Young's Cove Road
Selwyn, Ontario
BEAUTIFULLY FINISHED 3 BEDROOM, 2 BATHROOM RAISED BUNGALOW LOCATED IN DESIRABLE YOUNGS COVE ENNISMORE. THIS FAMILY HOME FEATURES DEEDED WATER ACCESS TO BUCKHORN LAKE, A LARGE SPACIOUS LOT, AND REARS ON OPEN FIELDS. THE UPPER LEVEL INCLUDES A LARGE FAMILY ROOM, DINING AREA, KITCHEN WITH REAR DECK WALK OUT, PRIMARY BEDROOM, TWO ADDITIONAL BEDROOMS, A FULL BATHROOM, AND A BRIGHT SUNROOM. THE LOWER LEVEL OFFERS A SIDE DOOR ENTRY AND FEATURES A LARGE REC ROOM, FULL BATHROOM WITH GLASS SHOWER, BONUS ROOM CURRENTLY BEING USED AS GYM SPACE, AND A LARGE UTILITY LAUNDRY ROOM. PRIDE OF OWNERSHIP IS CLEAR IN THIS BEAUTIFULLY MAINTAINED FAMILY HOME. ADDITIONAL FEATURES INCLUDE A DETACHED SHED WITH POWER, REAR DECK, FIRE PIT, AND MORE. (id:61423)
Century 21 United Realty Inc.
15 Fairway Drive
Clarington (Newcastle), Ontario
Experience the relaxed, adult lifestyle community of Wilmot Creek! This beautiful bungalow backs directly onto the peaceful Samuel Wilmot Nature Area, providing privacy and gorgeous natural views all year round! The combined living room/dining room features a cozy gas fireplace, a vaulted ceiling and large window that add to the bright living space, and a walkout to a good sized deck with a retractable awning. Large eat-in kitchen with loads of cupboards and counter space, a pantry, a convenient laundry, and a door leading right out to your private yard and beautiful view. Two bedrooms and two washrooms on the main level; the finished lower level includes a rec room, office, huge storage area and a third bedroom and washroom that are perfect for your guests. Your single car garage offers you direct access to the front foyer. The land lease fee includes full use of the community amenities including a golf course, two heated pools, sauna, gym, billiards, library, shuffeleboard, hot tub and much more. A fantastic opportunity in this welcoming community! (id:61423)
RE/MAX Impact Realty
706 Monaghan Road
Peterborough (Otonabee Ward 1), Ontario
Welcome to this well-maintained 2+1 bedroom bungalow located in a convenient south-end neighborhood, just minutes from Highway 115 and within walking distance to local schools. Inside, you'll find a functional and inviting layout featuring an open-concept living room and eat-in kitchen, perfect for everyday living and entertaining. The living room and two main-floor bedrooms showcase beautiful hardwood floors, adding warmth and character throughout. The updated four-piece bathroom offers a modern touch, and the partially finished basement includes a third bedroom and rec room, providing extra space for a family room, home office, or play area. Outside, enjoy a fully fenced backyard, a detached single garage, and a double-wide concrete driveway offering ample parking. Relax on the back porch and take comfort in the recently replaced roof (2024). This move-in-ready home offers excellent value in a family-friendly location. Book your showing today! (id:61423)
RE/MAX Hallmark Eastern Realty
33 Bridge Street S
Trent Hills (Hastings), Ontario
Beautiful Century Home Circa 1860 In The Heart Of Hastings. Also One of the Original Homes of Hastings. It is Tastefully Redone Preserving Its Original Charm. Three Bedrooms, Two Baths, Centre Hall Plan, Eat-In Kitchen, Huge Living Room With Gas Fireplace, Family Room And a Sunroom. The Kitchen and Sunroom Both Walk Out to The Spacious Deck Which Offers Great Views Of The River, Village Marina and Also Overlooks a Spectacular Backyard Featuring A 20' x 40 Saltwater Pool, With a Waterfall, Fountain and a Lovely Patio That Circles the Whole Pool. It's a Perfect Spot For Any Size Gathering. New Paved Driveway, Front Balcony and Porch, Concrete Walkways and a Freshly Sided Deep Garage, With Room For Your Car and All of Your Garden Implements. It is a Short Easy Walk to Anywhere in Town With its Many Restaurants and Shops. For Your Fitness Needs There's a Sports Dome a Couple Blocks Away and the Trans Canada Trail is Just Down the Street. It's a Great Place for a Family, or Empty Nesters who Want A Wonderful Place to Entertain and Enjoy. (id:61423)
Century 21 United Realty Inc.
Unit B - 785 The Kingsway
Peterborough (Otonabee Ward 1), Ontario
If you serve other businesses, this is the correct zoning use for this spacious and bright office space. Approximately 950 sq. ft. of second floor office space with natural light and 24/7 access. It includes two large individual offices, large entry and boardroom area, plus a kitchenette. Internet, TMI, and all utilities are included plus on-site parking AND the first month's rent will be covered/included as well. Great location in Peterborough across the road from Landsdowne Mall and near other businesses. All existing furniture and all other office items are included, if desired. If interested in a longer, multi-year term, there is flexibility and potential to negotiate a new lease. (id:61423)
Century 21 United Realty Inc.
29556 B Highway 28 S
Faraday, Ontario
3,200 square foot commercial building situated on 3.46 acres. Previously successful automotive business. The building consists of 400 amp service, shop area with propane radiant heat, office, waiting area and two separate rooms above for storage plus an additional 12' X 24' storage shed on the back of the building. Drive through doors, wall mounted exhaust fan, energy efficient lighting, alarm system and 8' X 8' double sided sign space at the highway approved by MTO. Great spot to start your own business or store your toys. (id:61423)
RE/MAX Country Classics Ltd.
