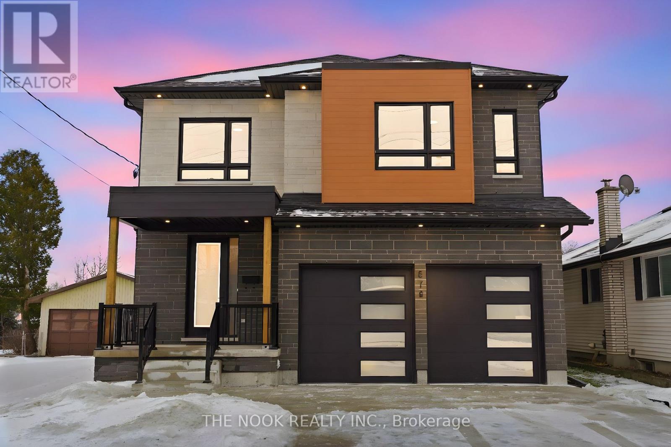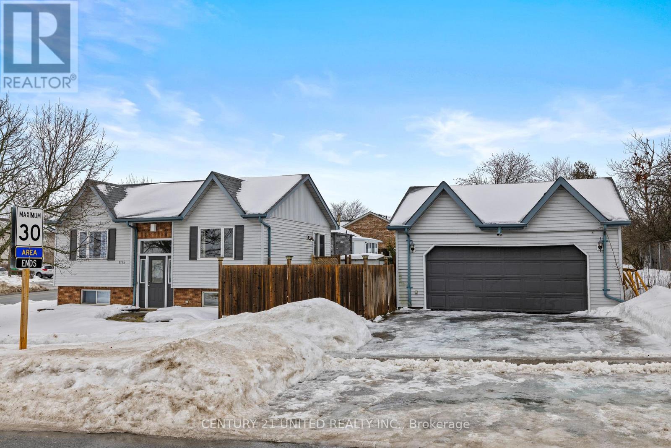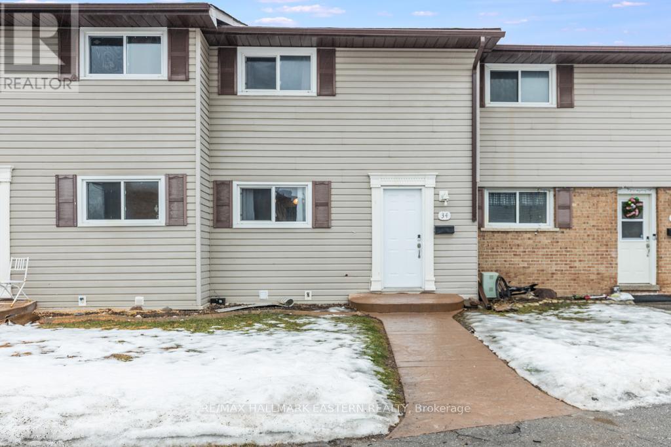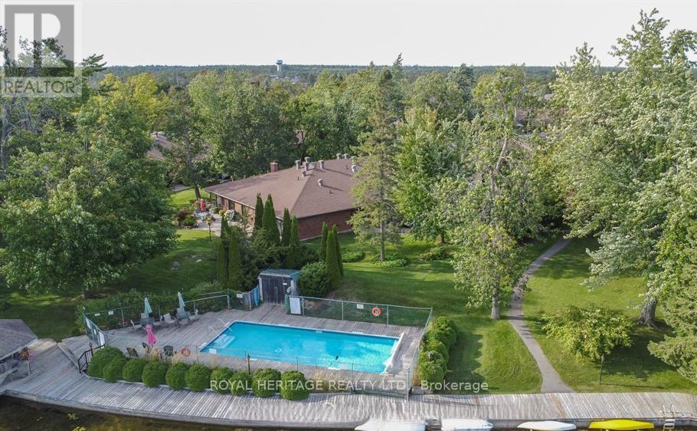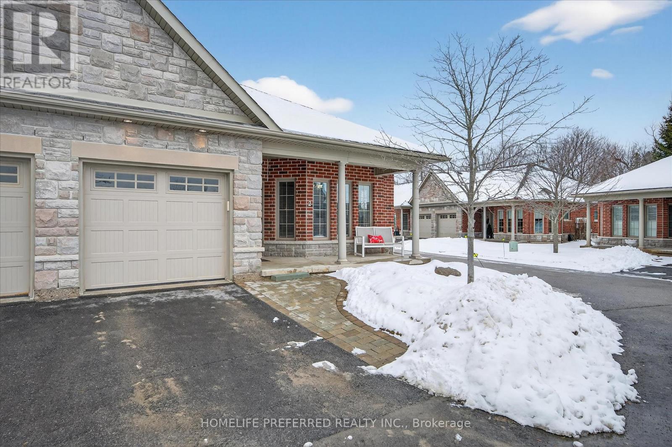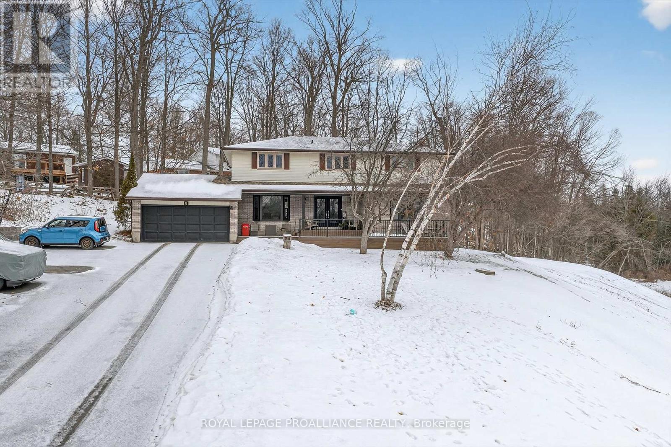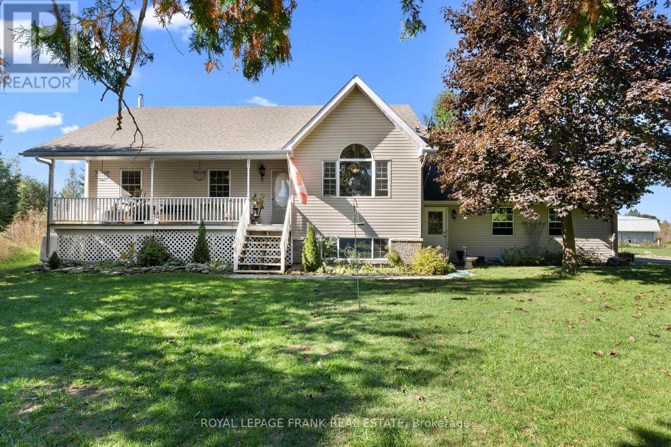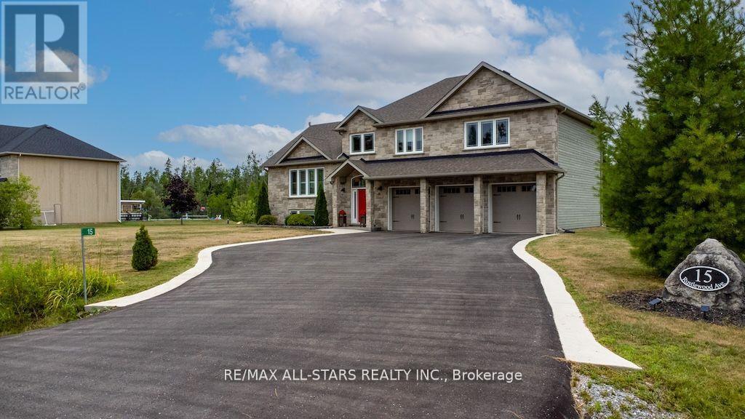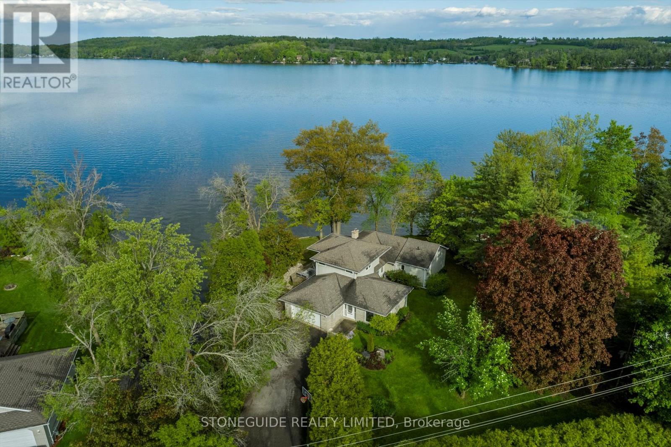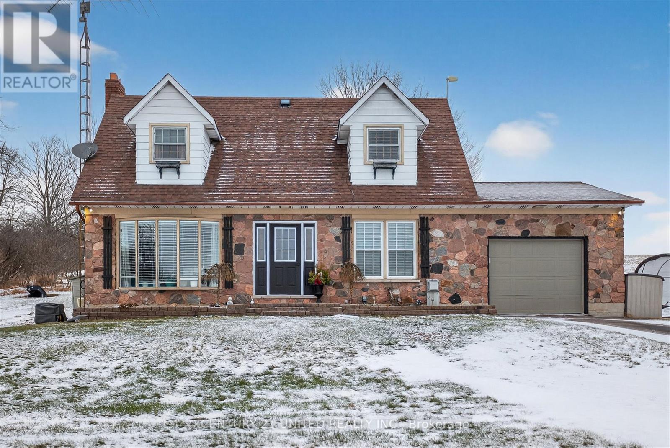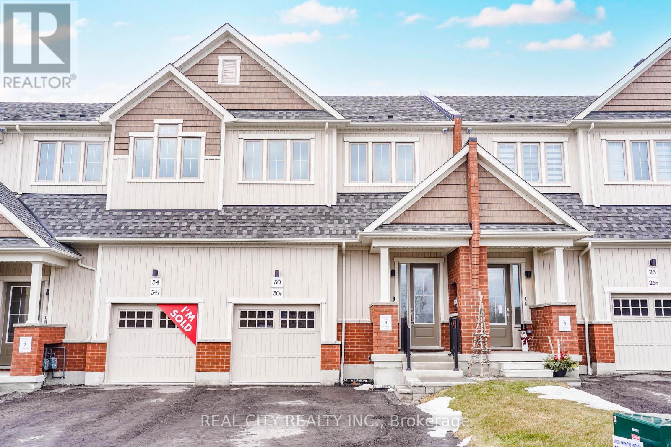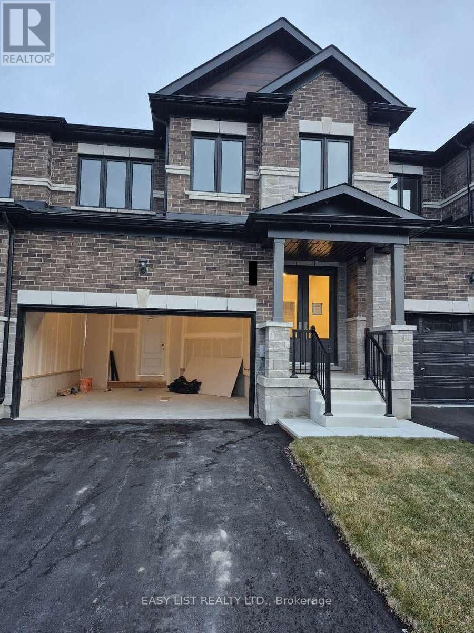678 Otonabee Drive
Peterborough (Ashburnham Ward 4), Ontario
Luxury and comfort meet in this beautifully crafted home. This custom-built, well-appointed residence offers nearly 3,000 sq. ft. of finished living space with thoughtful design and quality craftsmanship throughout.The main level features expansive 9ft ceilings, wide-plank hardwood floors, and a bright open concept layout perfect for entertaining. The chef's kitchen showcases a stunning quartz waterfall island, custom cabinetry, stainless steel appliances, and a gas range, flowing seamlessly into the living and dining areas. Natural light fills the space, while the fireplace adds warmth and a cozy ambiance for relaxing evenings with family. The upper level offers four generously sized bedrooms and three bathrooms, highlighted by a primary suite with walk-in closets and a 5 piece ensuite, along with second floor laundry for added convenience.The unfinished basement features soaring ceilings, large windows, a separate side entrance, and excellent potential for an in-law suite or future apartment. Additional highlights include a new concrete driveway, covered back porch, oversized backyard, and an insulated double garage with oversized doors and epoxy flooring. Situated minutes from the well-established East City in Peterborough, this home is close to Hwy 115, the Otonabee River, Beavermead Park, restaurants, shopping, beaches, and more. A thoughtfully designed home in a highly sought-after location! ** Open House Sun February 1st (12-2pm)** (id:61423)
The Nook Realty Inc.
1175 Neptune Street
Peterborough (Northcrest Ward 5), Ontario
Prime North-End Raised Bungalow in a Sought-After Neighbourhood. Ideal for first-time home buyers or those looking to downsize, this well-maintained home offers several recent updates, including a refreshed main-floor bathroom with a new shower/tub surround, new carpet and laminate flooring throughout, and fresh paint for a clean, move-in-ready feel. The finished basement features large windows that provide an abundance of natural light and offers potential for multigenerational living or additional living space. A large detached double-car garage is perfect for parking vehicles or use as a workshop, complete with generous storage above. Conveniently located just minutes from schools, grocery stores, restaurants, and shopping. (id:61423)
Century 21 United Realty Inc.
34 - 996 Sydenham Road
Peterborough (Ashburnham Ward 4), Ontario
Welcome to this move-in ready 3-bedroom townhouse condo-an ideal starter home for a young family or first-time buyers. The main floor features a bright, open-concept layout with a cozy gas fireplace, perfect for everyday living and entertaining. Upstairs you'll find three bedrooms and the 4 piece bath, while the finished basement offers a versatile recreation room and a second full bathroom. Recent updates provide peace of mind and modern comfort, including new flooring throughout (2021), carpeted stairs (2021), basement bathroom installed in 2021, Ductless heating and cooling system 2025, newer owned hot water tank, and a new fridge and microwave (2025). Step outside to a backyard patio complete with a storage shed, and enjoy the bonus of backing directly onto a playground-perfect for families with children. Conveniently located near schools, parks, and quick access to Highway 115, this home offers an excellent combination of comfort, functionality, and location. A fantastic opportunity to get into the market-don't miss it! Immediate Possession Available! (id:61423)
RE/MAX Hallmark Eastern Realty
405 - 200 East Street S
Kawartha Lakes (Bobcaygeon), Ontario
EDGEWATER CONDOMINIUMS. It's time to begin a new chapter at the Edgewater, situated right in the center of Bobcaygeon, a quaint "Trail Town" on the shores of Pigeon and Sturgeon Lakes, this property offers features and benefits worth bragging about. Clean swimming waterfront, inground pool, waterside Gazebo, Dock fishing, resident boat slips and an Exclusive Clubhouse all on 11 manicured acres. Affordable monthly condo fees ($630/mo.) include water, common area, building insurance, parking and direct access to the Trent Severn! Cute and Cozy 2 BED/1 BATH ready for immediate occupancy Suite steps to Downtown shops and amenities. The livingroom, diningroom, and bedrooms are filled with natural light and boast a commanding view of the private back patio and gardens. Close to Health Services, Grocery stores, LCBO, Beer Stores, and a plethora of Restaurants this property can't be beat. Status certificate supplied w/ offer. (id:61423)
Royal Heritage Realty Ltd.
2 Calberry Court
Selwyn, Ontario
Spacious End unit Condo in the Charming boutique town of Lakefield. Quiet street, lovely neighbor's, close to all amenities. This 1 bed/1 bath condo has a separate dining room, eat-in Kitchen, Open concept living area with sliding doors to your backyard patio. 9' ceilings give the home a light and spacious feeling, crown moulding, lots of storage, walk-in tub, Laundry in main bath, hot water on demand and attached 1 car garage with remote. Everything has been done and is close at hand. Walking distance to grocery, quaint shops and great restaurants where they'll know your name. Trent Severn Waterway, Marina, fishing, library and parks are all a stone's throw away as well. If you're looking to downsize or just wanting to move to a great community where people actually care about each other, this might be the place for you. (id:61423)
Homelife Preferred Realty Inc.
9 Leanne Avenue
Otonabee-South Monaghan, Ontario
Five acres. Detached 1100 SQ FT workshop. Private pond. Endless updates. Welcome to 9 Leanne Ave, just minutes from Peterborough, offering rare privacy, flexibility, and space to truly live. With no neighbours on one side and a naturally fed pond that attracts deer, herons, turtles, and other wildlife, and doubles as a skating rink in the winter, this property is designed for those who want room to slow down, spread out, and still stay connected. The expansive acreage offers space for kids and pets to roam, gardens to grow, and outdoor living to be enjoyed year-round. Conveniently located with easy access east on Hwy 7 and south to Hwy 115, this home is well-suited for commuters, remote workers, and anyone looking to balance country living with everyday convenience. A standout feature is the detached approximately 1100 sq ft workshop, offering exceptional versatility for a home-based business, tradesperson, hobbyist, or dedicated space for projects, equipment, or storage. Inside, the home is bright and thoughtfully laid out. The main floor features durable vinyl plank flooring, a welcoming kitchen with stainless steel appliances and generous storage, a large office, and a comfortable family room with a gas fireplace. Upstairs, four bedrooms include a primary suite with double sinks, stall shower, and walk-in closet, along with the convenience of second-floor laundry. The lower level offers a complete in-law suite with its own bedroom, living room, 3-piece bath, and walkout, ideal for multi-generational living or potential rental income. Recent updates include a new septic (2024), water softener (2025), paved driveway & armour stone landscaping (2023), composite front deck (2022), new floors (2021), and front windows & doors (2022). Additional features include a Generac generator, gas BBQ hookup, and central vacuum. With privacy, modern updates, flexible spaces, and commuter-friendly access, 9 Leanne Ave feels like home the moment you arrive. (id:61423)
Royal LePage Proalliance Realty
2269 Thurstonia Road
Kawartha Lakes (Verulam), Ontario
**Motivated Seller** Welcome to your private retreat just minutes from Bobcaygeon and a short drive to Lindsay. Set on nearly 15 acres in Dunsford this property offers the perfect balance to live work and play. An impressive 40 x 60 workshop barn sits ready for any project. It is partially heated and insulated with its own electrical panel and large swing out doors making it ideal for trades hobbies or equipment storage. The land features two ponds surrounded by open meadows and trees creating a private and peaceful setting. The home is a spacious bungalow with 3 plus 1 bedrooms and 3 full bathrooms, including a comfortable primary suite with ensuite and generous sized secondary bedrooms. The main living area is inviting with a large picture window that frames scenic views of the property. The kitchen is expansive with stainless steel appliances and plenty of workspace and storage. It opens onto a large deck that overlooks the acreage offering the perfect spot to relax or entertain. The finished lower level provides a massive rec or family room that can easily adapt to your needs whether it is a games area home gym office or media space. The lower level also includes a fourth bedroom with its own bathroom and separate entrance which is perfect for guests and extended family. For added convenience you have a attached double car garage that offers direct entry into the home. Every detail has been designed for comfort and practicality with plenty of space both inside and out. This property is private functional full of potential and possibilities. It's a great opportunity to own a slice of country paradise where you can truly live, work, and play. (id:61423)
Royal LePage Frank Real Estate
15 Rustlewood Avenue
Kawartha Lakes (Manvers), Ontario
Welcome to 15 Rustlewood Drive, Bethany. Discover this stunning custom-built home nestled on a beautiful 2.2-acre estate lot surrounded by mature trees and a touch of forest. Constructed with energy-efficient ICF and finished with timeless stone and Mabec siding, this home offers over 2,500 sq ft of thoughtfully designed living space. Step into the tiled foyer that leads into a spacious open-concept living area featuring cathedral ceilings and gleaming hardwood floors. The impressive kitchen is equipped with granite countertops, stainless steel appliances, a breakfast bar, tile flooring, and an abundance of cabinetry, seamlessly flowing into the dining area with a walkout to the expansive deck ideal for entertaining or relaxing. This home offers 3 generous bedrooms, all with hardwood floors, and 3 bathrooms, including a luxurious primary ensuite with a Roman tub and a large glass shower. A bright main-floor office with hardwood flooring adds functionality and style. The fully finished lower-level family room is perfect for gatherings, boasting quality carpet, pot lights, and ample space for media or recreation. Additional highlights include a triple car garage and paved driveway, natural gas heating and central air, on-demand hot water heater, Generlink generator hookup, charming garden shed with a porch overlooking a goldfish pond and fountain, mature perennial gardens and serene landscaping. This is country living at its finest -peace, privacy, and exceptional craftsmanship in the heart of Bethany. (id:61423)
RE/MAX All-Stars Realty Inc.
409 Gifford Drive
Selwyn, Ontario
This spectacular lakeside home on Chemong Lake offers over 160 feet of frontage (not including the canal) and a sense of unparalleled privacy. Spanning 2,560 square feet, this custom-designed home showcases breathtaking lake views from all principal rooms. The unique 2+2 bedroom layout provides flexibility, with a lakeside primary suite featuring a walk-in closet and a 4-piece cheater en suite on the main floor. The spacious living room, with newer floors, freshly painted through out, gas fireplace, and access to a 3-season sunroom, is perfect for relaxation or entertaining while enjoying commanding views of the lake. The recently updated kitchen boasts granite countertops, stainless steel appliances, and a modern design. Upstairs, the private second level includes two large bedrooms and a full bathroom, making it ideal for guests or older children. Additional highlights include main floor laundry and a perfect blend of charm and functionality, making this an ideal retreat or year-round residence. (id:61423)
Stoneguide Realty Limited
965 Hiawatha Line
Otonabee-South Monaghan, Ontario
Nestled just 10 minutes south of Peterborough, this inviting Cape Cod-style home offers peaceful country living with the convenience of nearby amenities. Surrounded by open farmland and just minutes from Rice Lake, the setting is quiet, scenic, and ideal for those who appreciate space, privacy, and nature.The home features three bedrooms and a full bathroom on the upper level, while the main floor is warm and welcoming. The living room is bright and full of charm, with large windows that frame beautiful countryside views, creating a cozy space to relax and unwind. The kitchen and dining area are thoughtfully laid out for everyday living and casual entertaining, and the attached garage provides direct access into the kitchen, adding everyday practicality.One of the home's standout features is the 40' x 12' screened-in covered porch with a hot tub, offering the perfect place to enjoy quiet mornings or unwind in the evenings while taking in the surrounding landscape. The property also includes outbuildings and additional storage sheds, along with a generous garden area, making it ideal for hobbyists, gardeners, or those looking for extra space to grow and create.The lower level offers a spacious family room, providing additional room for gatherings, hobbies, or cozy nights at home. Lovingly maintained and thoughtfully updated over the years, this home is move-in ready and ready to be enjoyed.A wonderful opportunity to embrace comfortable country living in a truly charming and versatile setting, all with the local convenience. (id:61423)
Century 21 United Realty Inc.
30 - 30 Ziibi Way Main Way N
Clarington (Newcastle), Ontario
Welcome to 30 Ziibi Way in Newcastle, Clarington - a stunning, never-lived-in 3-bedroom, 3-bath townhome that blends modern comfort with exceptional convenience. This brand-new Treasure Hill home is move-in ready and designed for those who value both style and smart living. Nestled in a friendly and fast-growing community, this home places you within easy reach of everything you need. Enjoy quick access to shopping, dining, parks, and schools, all while being just a short drive from the 401 for a smooth commute to Toronto or Durham Region. Nature lovers will appreciate nearby trails, green spaces, and the charm of downtown Newcastle just minutes away. This isn't just a house-it's a connected, energy-efficient living space. As a Treasure Hill GENIUS home, it comes equipped with a Nest Learning Thermostat, smart lighting, and double-glazed Low-E windows for comfort and savings. The open-concept layout, modern kitchen with quartz counters, and spa-like bathrooms offer both elegance and everyday practicality. (id:61423)
Real City Realty Inc.
299 Mullighan Gardens
Peterborough (Monaghan Ward 2), Ontario
For more info on this property, please click the Brochure button. Stunning 4-bedroom, 3.5-bath interior townhome unit in Peterborough's sought-after West End community. Offering 2,205 sq. ft., this residence features an all-brick and stone exterior, 9' main-floor ceilings, extra-tall windows, a covered front porch, and an oversized single garage with additional storage. Interior features include, hardwood flooring on the main floor, ceramic tile throughout wet areas and carpet on the staircase and second floor. The open-concept kitchen/ great room is anchored by quartz kitchen countertops, perfect for everyday living and entertaining. Construction on this new home will start in Spring of 2026 and will be completed in mid-November 2026. The purchaser will be able to choose their own interior colors and finishings. All photos are of similar construction. (id:61423)
Easy List Realty Ltd.
