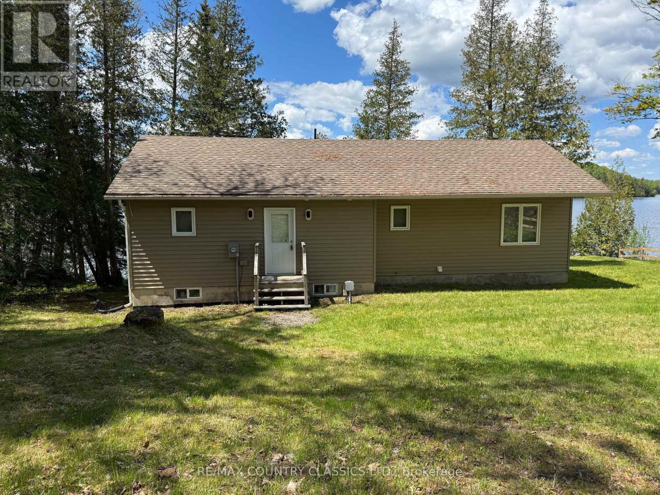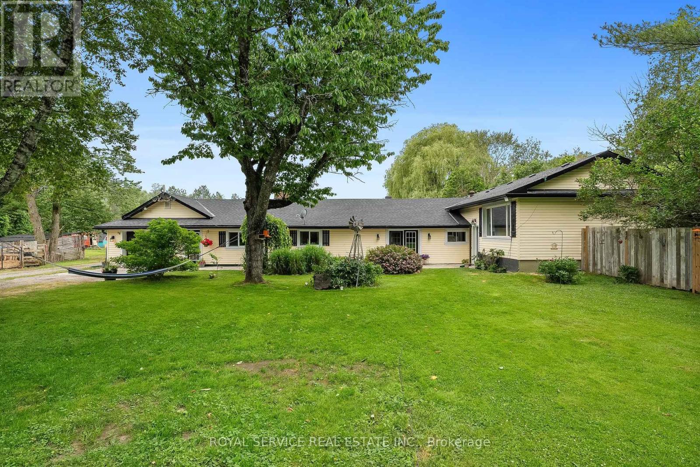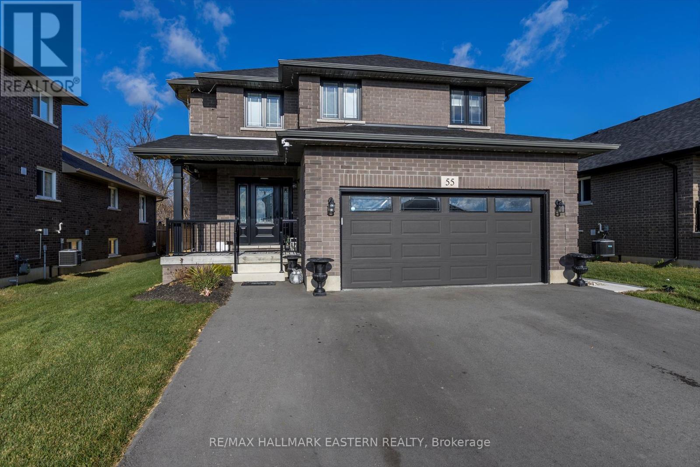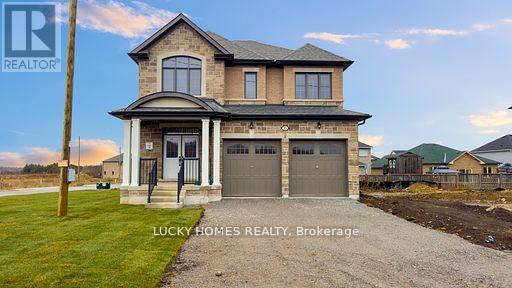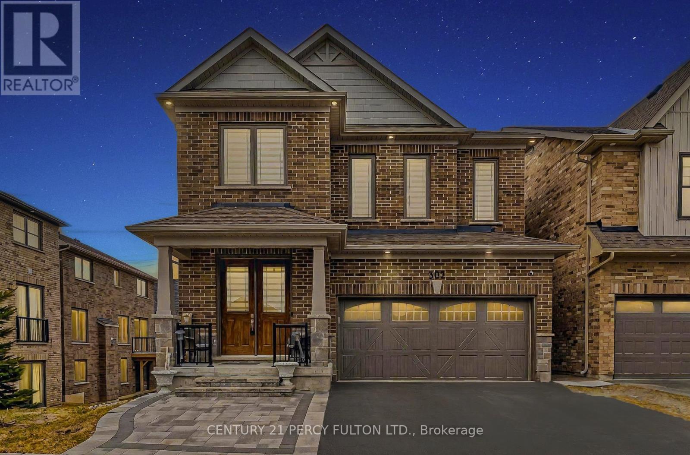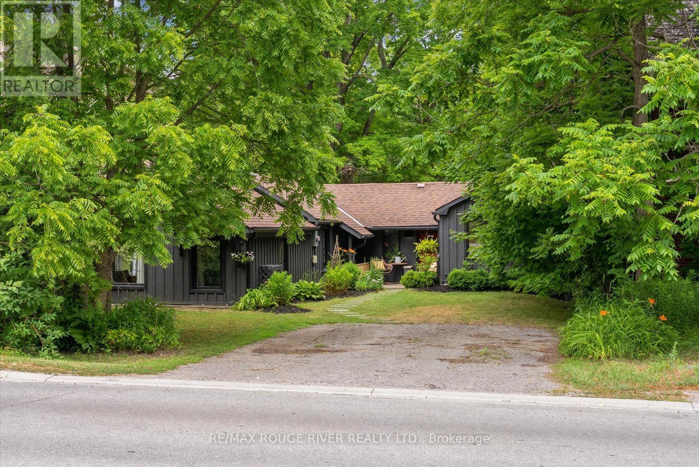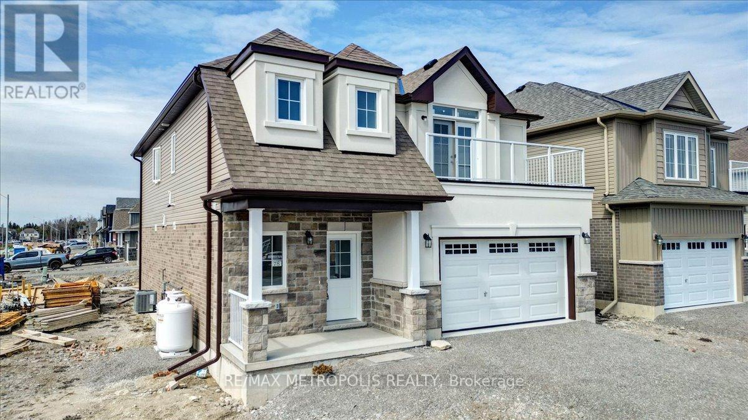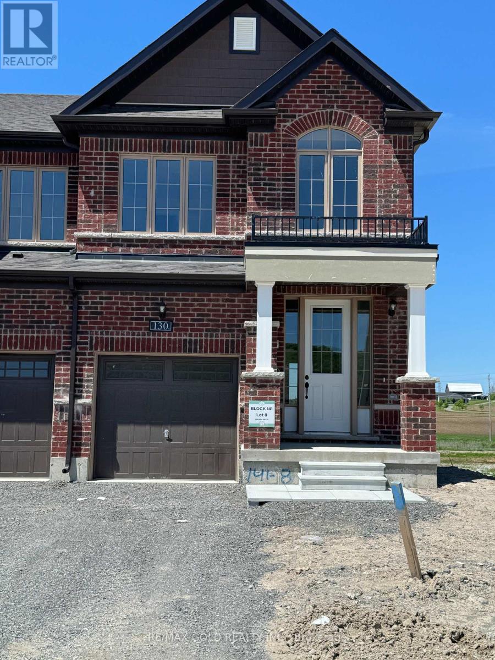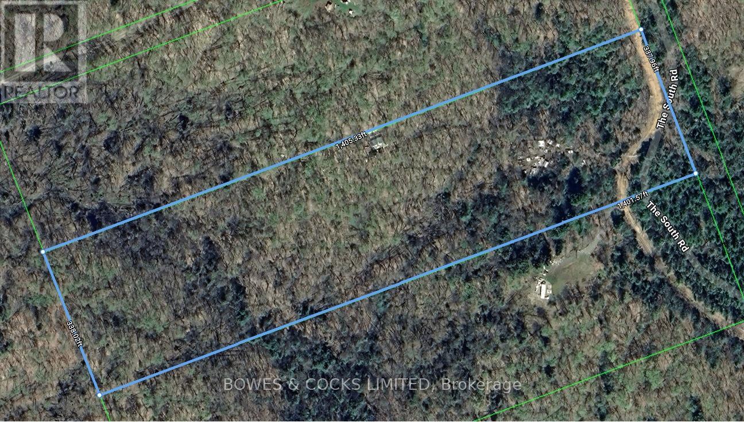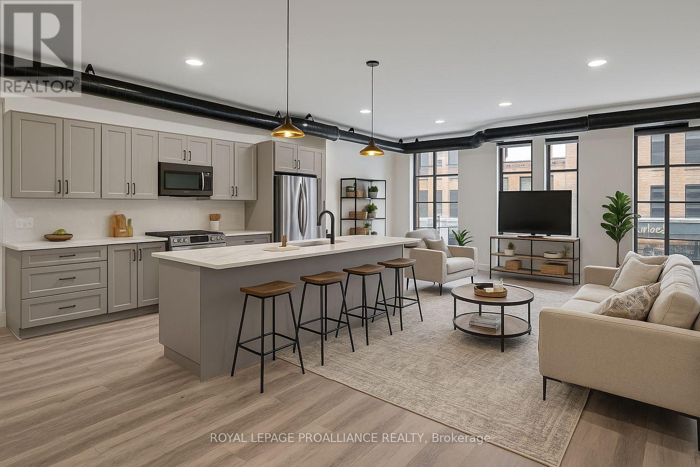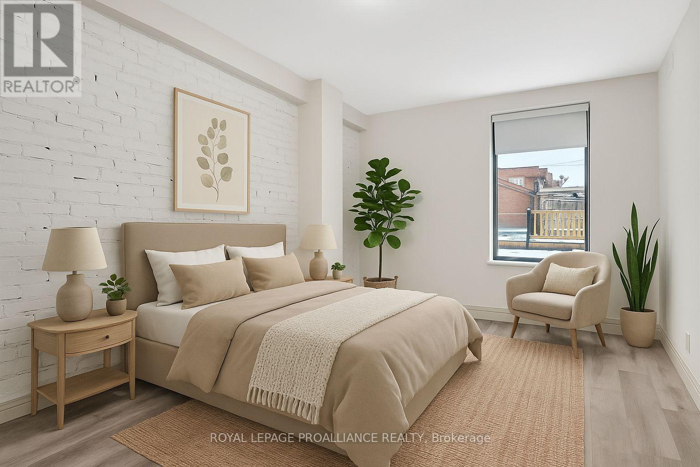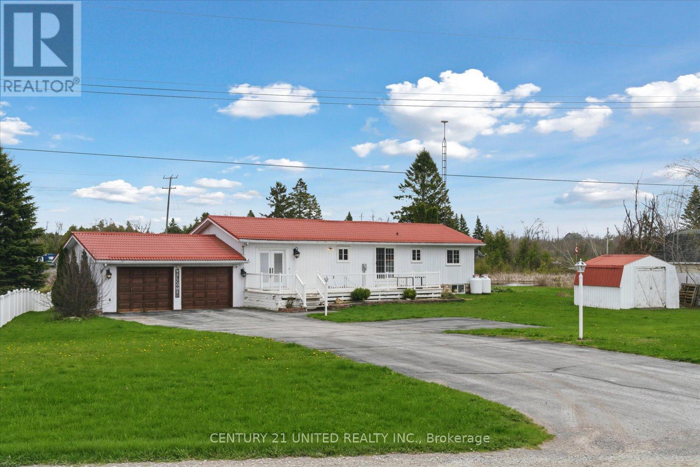27241 Highway 28 S
Highlands East (Cardiff Ward), Ontario
Welcome to this turn key 4 season property that has easy access. The sellers are the original owners of this 10 year old, open concept, cathedral ceiling 3 bedroom home situated on approximately 15 minutes to either Apsley or Bancroft. Other features include living room and eating area with walkout to spacious deck overlooking the lake, 3 piece bath combined with laundry plus another 2 piece bath. Discover the appeal of life at Paudash Lake. This modern home is move in ready. (id:61423)
RE/MAX Country Classics Ltd.
2030 Morgans Road
Clarington, Ontario
Welcome to your dream homestead! This sprawling 5 bedroom, 2 bathroom custom-built home sits on a private 7.5-acre hobby farm, just minutes from town, the perfect blend of rural charm and modern convenience. Whether you're raising a family or raising livestock, there is space here for it all. Inside, you'll find generous living areas, oversized bedrooms, and plenty of natural light throughout. The layout is ideal for multigenerational living or for those craving room to stretch out. Outside, the possibilities are endless: Chicken coops and fenced paddocks are ready for your animals, Room for horses, sheep, pigs, or whatever your country heart desires. Plenty of space for vegetable gardens, fruit trees, and more. A picturesque pond adds to the peaceful, pastoral setting. If you've been dreaming of space to grow, raise animals, and live a more self-sufficient lifestyle without sacrificing access to local shops, schools, and amenities, this is it! Country living starts here. Come take a walk around the property and stay for the sunset. Beautiful Private Treed Lot And Large Driveway. 2 Private Entrances. Close To The Village Of Newcastle. (id:61423)
Royal Service Real Estate Inc.
55 Keeler Court
Asphodel-Norwood, Ontario
Stunning is an Understatement! Welcome to 55 Keeler Court in charming Norwood. With over 3,500 sq. ft. of meticulously finished living space, this 2-year-new home, built by award-winning Peterborough Homes, blends modern design with premium finishes throughout. From the moment you step through the front door, the endless list of upgrades is immediately evident. The open-concept main floor features an expanded chefs kitchen with soft-close cabinetry, quartz countertops, upgraded flooring, and stylish lighting. Two cozy gas fireplaces provide warmth and ambiance, making it the perfect space for both relaxing and entertaining. Upstairs, you'll find four spacious bedrooms, including a massive primary suite with a luxurious ensuite and walk-in closet. The second floor also offers the convenience of a laundry room and a second full bathroom. The fully finished basement is truly one of a kind, featuring an immaculate in-law suite with a potential separate entrance, making it ideal for multi-generational families. The fully fenced backyard offers peace and privacy, backing onto farm fields with no rear neighbors. Recent upgrades include a 20' x 10' rear shed. This home also features an insulated two-car attached garage. Conveniently located just 20 minutes from Peterborough and Highway 115, this home is as practical as it is beautiful. This incredible property has it all style, space, and location. Book your showing today you wont be disappointed! **EXTRAS** $160,000 in upgrades over the base model. List in documents (id:61423)
RE/MAX Hallmark Eastern Realty
15 Fisher Road
Kawartha Lakes (Lindsay), Ontario
Brand new and never lived in, this close-to-3,000 sq ft Manchester model at Morningside Trail offers luxury and comfort. With an all-brick exterior, 25-year warranty shingles, and premium vinyl windows, this home is built to impress. Inside, enjoy 9' ceilings, a grand two-storey foyer with an oak staircase, and a cozy gas fireplace. The open-concept layout includes 4 spacious bedrooms, 4 bathrooms, and a kitchen with quality cabinetry, double sinks, and elegant finishes. Energy-efficient features like R50 attic insulation and high-efficiency heating add value. Minutes from downtown Lindsay and the Trans Canada Trail, plus a 7-year Tarion Warranty for peace of mind. (id:61423)
Lucky Homes Realty
302 Cullen Trail
Peterborough North (North), Ontario
Welcome to 302 Cullen Trail** This stunning 3+1bedroom detached home backing onto a beautiful ravine, offering privacy and breathtaking views. The open-concept layout is perfect for family living and entertaining. Enjoy summer nights in the professionally landscaped backyard featuring interlock stonework (front and back), a custom deck with railings, outdoor foot lights, and your very own hot tub.The partially finished walkout basement comes complete with a kitchen and separate entrance, offering excellent in-law. Interior upgrades include elegant chandeliers and light fixtures, backsplash, zipper blinds and shades throughout, and quality appliances. The garage has custom shelving for added storage and convenience. Move-in ready and located in a quiet, family-friendly area this home combines comfort, style, and functionality in a rare ravine setting. Don't miss it! (id:61423)
Century 21 Percy Fulton Ltd.
38 King Street W
Cavan Monaghan (Millbrook Village), Ontario
Welcome to this Adorable 2 Bdrm Bungalow brimming with Character & Charm, nestled in Historic Village of Millbrook. Set on a Private Tree-lined lot, this property offers a perfect blend of comfort and peaceful outdoor living. The Large back deck overlooks a tranquil creek, making it an ideal spot for morning coffee, evening relaxation w/nature as your backdrop. From the moment you step inside, you'll appreciate the thoughtful layout and warm, inviting spaces. The spacious entryway provides flexibility. It's currently set up as a home office but could easily become a cozy reading nook, mudroom or hobby space to suit your lifestyles. Primary bdrm offers a peaceful view of front yard through a large window, filling room with natural light. 2nd bdrm overlooks your own private backyard oasis, perfect for quiet mornings or evening relaxation. Good sized Dining Room provides direct access to the backyard, ideal for entertaining friends/family. Kitchen located between living and dining room has been updated with custom countertops. Generous sized living room where multiple windows invite natural light to pour in throughout the day. 4 pce bathroom. Laundry closet in Living Room. Unfinished half basement w/separate entrance is perfect for storage. 4 car Driveway. No sidewalks to shovel. Whether you're first-time buyers, investors, downsizers, or simply looking for a home with personality, this bungalow is a must-see! Short drive to 115, Minutes to downtown Millbrooks quaint shops, schools, parks and all amenities. Baseboard heat never used. (id:61423)
RE/MAX Rouge River Realty Ltd.
78 Hillcroft Way
Kawartha Lakes (Bobcaygeon), Ontario
Experience the best of modern comfort and lakeside charm in this beautifully crafted 4bedroom, 3-bathroom home, nestled in the sought-after Stars in Bobcaygeon subdivision. Located just 90 minutes from the GTA, this newly built home offers the perfect balance of peace, privacy, and convenience. Designed with an open-concept layout. The main floor living design makes day-to-day life accessible and effortless. The primary bedroom is a private sanctuary, complete with a spacious ensuite and a large walk-in closet. Outside, enjoy a tranquil wooded backdrop that offers both privacy and a natural setting, all while being just minutes away from the heart of downtown Bobcaygeon. You'll find local shops, restaurants, pubs, groceries, and medical services within easy reach. The property also includes a 1.5 car garage, offering ample room for vehicles and storage. Whether you're looking for a serene getaway or a stylish, well-located permanent home, this one offers the best of both worlds. (id:61423)
RE/MAX Metropolis Realty
130 Pike Street
Peterborough North (North), Ontario
Wow!! Beautiful 1-year-old!! beautiful sun filled 3 Bedroom 2.5 Bathroom Open Concept Modern Living End unit Town Home available for rent, with look Out window, walkout basement full of light, Ravine on back and ravine on side, tons of natural light, 1900 SqFt living space without basement, beautiful 4 pc ensuite with standalone tub and full Glass shower, walk-in closet in master bedroom, second floor laundry, upgraded kitchen cabinets with quartz countertop, high end appliances, access to garage from home. Entire property for rent, close to all shopping, amenities, school, and transportation. 10 minutes to Trent University. AAA tenant, no smoking..Don't miss this... (id:61423)
RE/MAX Gold Realty Inc.
1850 The South Road
Wollaston, Ontario
This 10 acre lot has lots of potential. It is accessed from The South Road, which is a year round municipally maintained road. The property is treed and has trails throughout. There is a small cabin that will be sold 'as is where is' and good sized work shop in the middle of the property. The owner will be removing all garbage, scrap, debris and vehicles prior to closing. Once cleared of debris, this property will be an excellent off grid recreational property. (id:61423)
Bowes & Cocks Limited
1b - 380 George Street
Peterborough Central (North), Ontario
ONE-BED, ONE-BATH, IN-SUITE LAUNDRY, 1,300 SQ FT. URBAN LIFE IN DOWNTOWN PTBO. Welcome home to your new urban life in downtown Peterborough. Be the first to live in this fully renovated, never-before-occupied 1-bedroom suite in a beautifully maintained building with controlled entry and timeless, historic charm. With 1,300 sq ft of living space, this modern unit features a sleek kitchen with LG stainless steel appliances and a breakfast bar, an open-concept layout with dimmable lighting and large windows. It also offers a flexible nook, ideal for a home office, creative/hobby space, exercise corner, or additional storage, plus there is in-suite laundry and custom closet organizers. Only 45 minutes to Durham Region and 90 minutes to Toronto, experience the energy of downtown life at a smaller cost than the big city. $2,400/month + hydro, heat/AC, and internet. Water & HWT included. No smoking or vaping. Rental application, credit check, employment letter & references required. This is city living, redefined, at Unit 1B at 380 George. Note: some images virtually staged. (id:61423)
Royal LePage Proalliance Realty
2b - 380 George Street
Peterborough Central (North), Ontario
TWO-BED, ONE-BATH, ONE PARKING SPACE, IN-SUITE LAUNDRY, 1,494 SQ FT. URBAN LIFE IN DOWNTOWN PTBO. Welcome home to your new urban life in downtown Peterborough. This brand-new, never-before-lived-in 2-bedroom unit features modern design and everyday comfort, in a beautifully maintained building with controlled entry and timeless, historic charm. Offering nearly 1,500 sq ft of thoughtfully renovated space, Unit 2B features a sleek kitchen with LG stainless steel appliances, a breakfast bar, and an open-concept layout with dimmable lighting and large windows for plenty of natural light and privacy. Enjoy in-suite laundry, custom closet organizers, and a versatile bonus area perfect for a home office, studio, or creative nook; plus ONE parking space is included. Ideal for professionals, mature Trent students, or those seeking a spacious and stylish rental in the heart of downtown. Just 45 minutes to Durham Region and 90 minutes to Toronto, Peterborough offers a vibrant mix of arts, culture, community, and outdoor living; all at a more approachable cost. $2,600/month + hydro, heat/AC, and internet. Water & HWT included. No smoking or vaping. Rental application, credit check, employment letter & references required. This is city living, redefined, at Unit 2B at 380 George. Note: some images are virtually staged. (id:61423)
Royal LePage Proalliance Realty
128 Pearns Road
Kawartha Lakes (Fenelon), Ontario
Welcome to this beautifully updated and well-maintained 2+1 bedroom bungalow, nestled on a generous lot along the serene bends of Pearn's Creek, with view of Cameron Lake. This property offers the perfect combination of natural beauty, functional living, and thoughtful upgrades both inside and out. As you step inside, you'll be welcomed by a bright and inviting living room, featuring beautiful hardwood floors that flow throughout the space. The large bay window floods the room with natural light and provides peaceful, serene views of the surrounding landscape. The walkout from the living room leads directly to a spacious deck ideal for entertaining or simply relaxing with a morning coffee while enjoying the peaceful surroundings. The kitchen features crisp white cabinetry, beautiful countertops and ample storage. Just off the kitchen, the main floor continues with a dining space, full bathroom and 2 bedrooms including the large primary bedroom with patio doors that lead to the back deck. The fully finished lower level offers a warm and inviting extension of the home, featuring a spacious family room with a cozy fireplace, a generously sized bedroom, bathroom, and a versatile bonus space that can be adapted to suit your needs. Enjoy the convenience of the insulated two-car garage ideal for storage, hobbies, or keeping your vehicles out of the elements year-round. Outside, the property truly shines. Enjoy having Pearn's Creek right in your backyard, spend warm days swimming in the saltwater pool, and take full advantage of the expansive front and back yards ideal for outdoor activities, games, relaxing and hosting memorable gatherings with family and friends. Additional highlights include a durable and low-maintenance metal roof, and a wide, paved driveway with parking for up to 10 vehicles. Book your showing today! (id:61423)
Century 21 United Realty Inc.
