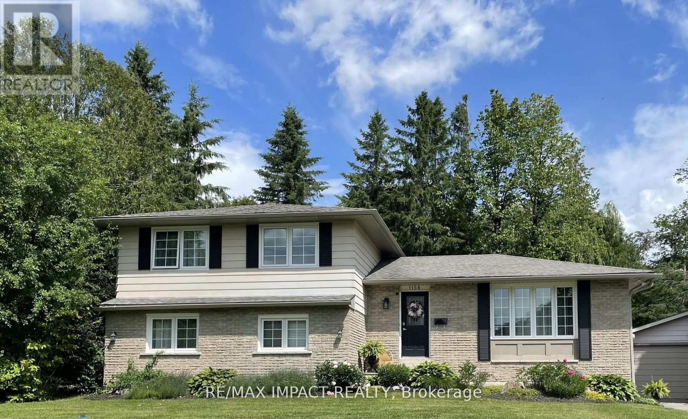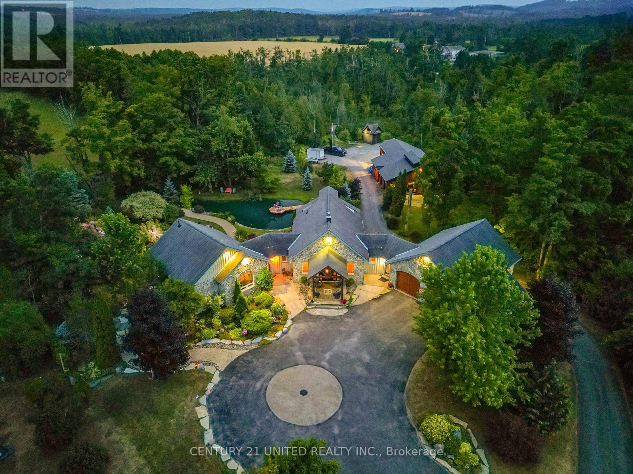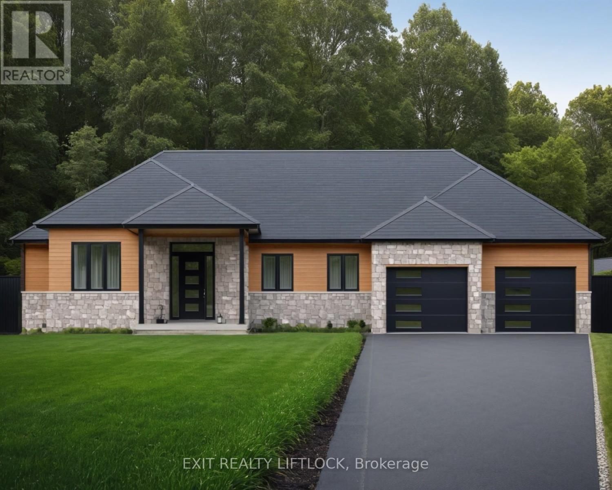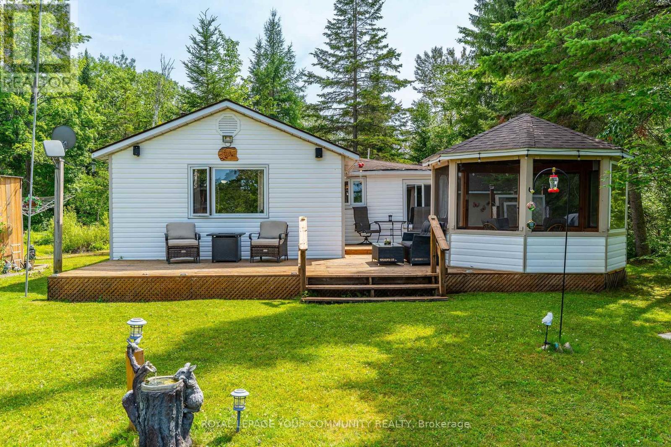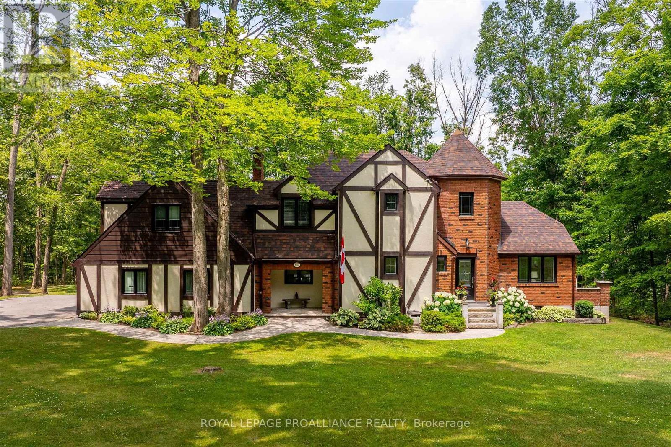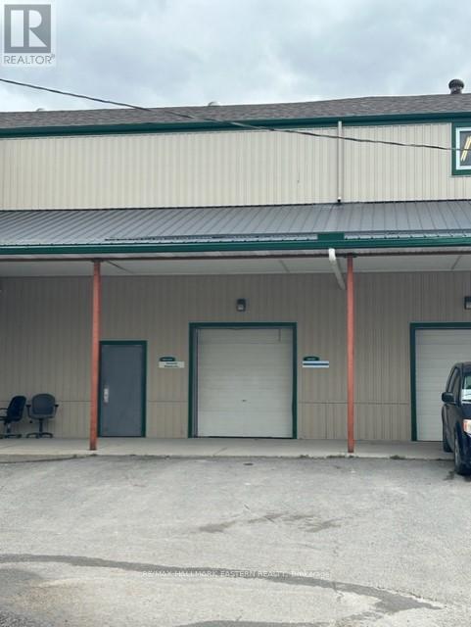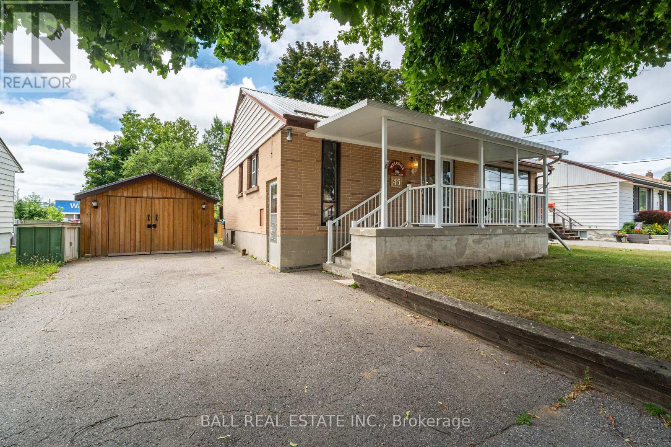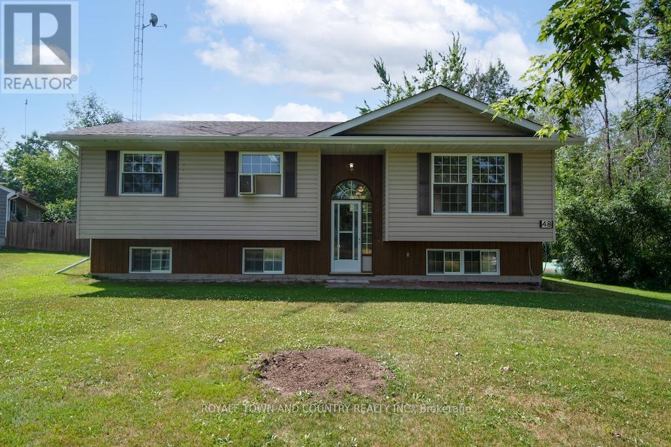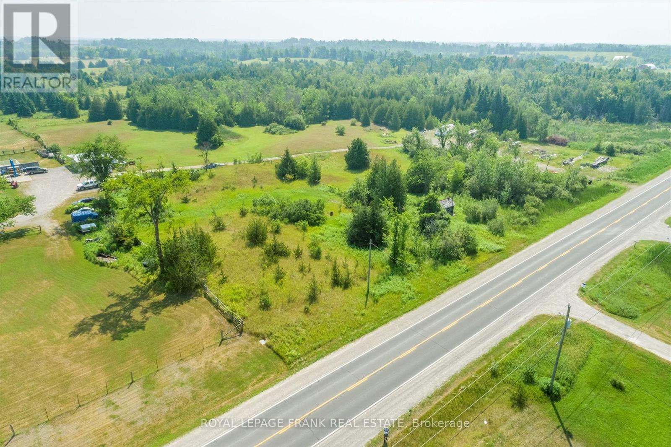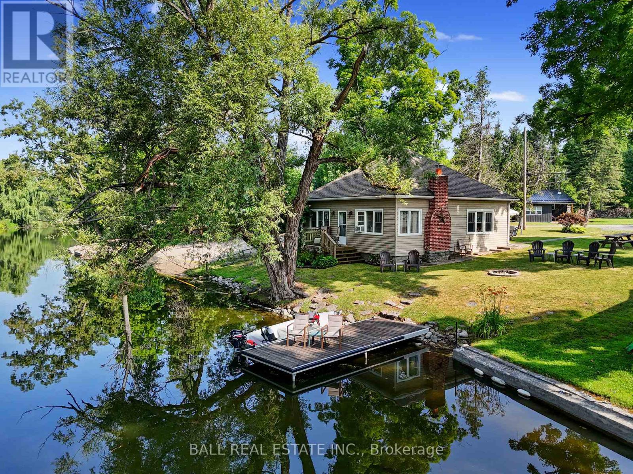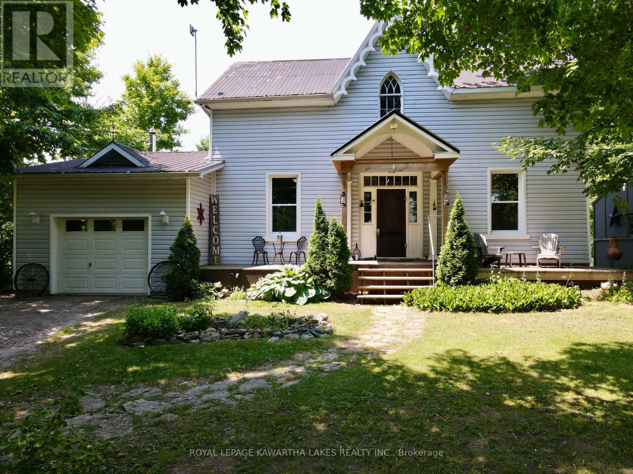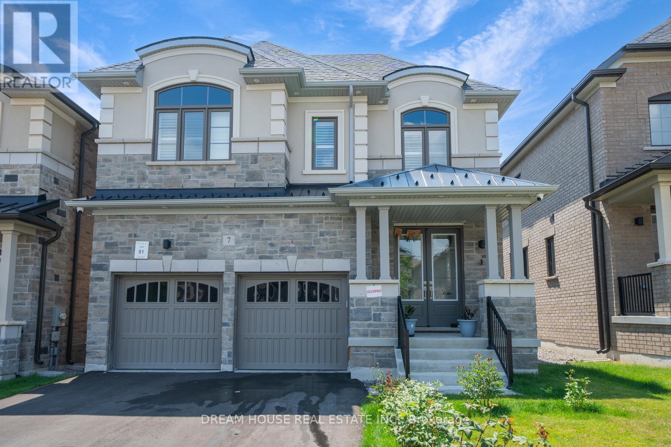1158 Weller Street
Peterborough West (North), Ontario
Discover this exquisite gem, nestled in a highly coveted west end neighbourhood. This stunning home boasts a thoughtfully designed, spacious layout that seamlessly blends modern elegance with timeless charm. Step inside to a grand foyer on the main floor, where an open-concept kitchen and dining area flow effortlessly. The bright, inviting front living room bathes the space in natural light, creating a warm and welcoming ambiance. The walkout rear deck is perfect for entertaining or quiet relaxation. Ascend to the upper level, where three generously sized bedrooms await, accompanied by a luxurious five-piece bathroom. The lower level offers even more living space, featuring additional bedrooms, a convenient basement kitchen, and a sprawling living area. A separate lower entrance to the private rear yard presents exciting potential for independent access or multi-generational living. No detail has been overlooked, and there are a host of updates and upgrades throughout. The secluded rear yard is a tranquil retreat, complete with a patio, deck, and mature trees providing shade and serenity. A double-car garage offers ample storage and parking, adding to the homes practicality and appeal. This residence is just minutes from the hospital and an array of local amenities. It blends convenience with the charm of a well-established community. This home provides an excellent opportunity for extended families or investors. (id:61423)
RE/MAX Impact Realty
15 Trillium Court
Kawartha Lakes (Emily), Ontario
LIVE, WORK, AND VACATION ALL AT YOUR OWN SLICE OF PARADISE! A one-of-a-kind walkout bungalow set on a stunning 3+ acre lot with two ponds, a waterfall, mature trees, and beautifully maintained landscaping, this property is a private retreat built for both lifestyle and productivity. Inside, the spacious layout is designed for real life. The main floor features high ceilings and an open-concept kitchen, living, and dining area, centered around a striking stone fireplace. Walk out to an oversized timber-frame covered deck with stunning views - perfect for entertaining or relaxing. The primary bedroom features a large 5-piece ensuite, walk-in closet, and private balcony overlooking the picturesque yard. The finished walk-out basement expands your living space with a large rec room, second fireplace, 3rd bedroom and bath, and direct access to your yard and a lower-level workshop. A bright and private suite with in-law potential complete with its own entrance and waterfall views - offers the perfect setup for extended family or guests. The detached office and workshop combo is ready for business, with its own driveway, loads of covered storage (Can fit a large RV), and ample parking for clients or visitors ideal for tradespeople, small business owners, or hobbyists needing space to work and store. Immaculate inside and out, this property is built to impress. More than just a house - come home to space, serenity, and something truly special. Don't just imagine it, come live it. Book your private viewing today! (id:61423)
Century 21 United Realty Inc.
1918 Davenport Road
Cavan Monaghan (Cavan-Monaghan), Ontario
To Be Built - Custom built 3 bedroom bungalow by Davenport Homes in the rolling hills of Cavan. Modern designed stone and wood bungalow on a 3/4 acre lot in an exclusive subdivision just outside Peterborough. This open concept offers modern living and entertaining with a large over sized kitchen/dining/living area, extra bright with large windows and patio door. The spacious 29' x 12' covered deck is enjoyable all year long with it's privacy over looking the fields behind. Attention to detail and finishing shines through with such features as a vaulted ceiling, stone fireplace, and solid surface counter tops are some of the many quality finishings throughout. This spacious home will easily suit a growing family or retirees. The over sized double car garage will accommodate two large vehicles with 10' wide and 8' tall garage doors. This home is waiting for your custom touches such as designing your own gourmet kitchen. One of only 20 homes to be built in this community, offering an exclusive area close to the west end of Peterborough and easy access to HWY 115. Buyers can also choose from the remaining 18 lots and have your custom home designed. Builder welcomes Buyers floor plans. **EXTRAS** Lot Dimensions - 158.47 ft x 212.44 ft x 160.82 ft x 212. (id:61423)
Exit Realty Liftlock
1139 Canuck Trail
Minden Hills, Ontario
Welcome to your year-round family cottage on Davis Lake, where family memories are waiting to be made! This cozy 4-season cottage boasts 3 bedrooms, and a large living and eating area. Davis Lake, is a well sought after Lake, spring fed, and a great size for all your families desires, such as swimming, boating, water skiing, fishing and paddling. Enjoy morning coffee in the stylish gazebo, or out on the large deck, while watching beautiful sunrises, or just to have the relaxation time you've been waiting for. Walk out to an island dock, to swim, boat, or sit to further enjoy the lake view. Additional guest or family accommodations are provided in the (10' x 8') bunkie, complete with electrical service, for light, heat and all your family gadgets. Another building hosts a 15' x 10' insulated room, for further sleeping, lounging or office use, with a 2-piece seasonal bathroom. There is a carport with a concrete pad to fit one vehicle, plus 3 workshop / storage areas, with interior space for small vehicles such as an ATV and snowmobile, and a 3-season washer and dryer area. All of this on a rare to have, large flat lot suitable for family fun activities, or gatherings, with plenty of parking space. Enjoy winter from this cozy cottage. Skating, snow shoeing and cross-country skiing are just out your door, or head to downhill skiing at Sir Sams Inn Ski Resort. For snowmobilers, you are in the heart of snowmobile trails! The village of Minden is less than a 15 minute drive away, providing access to all essential amenities and restaurants. Experience the ultimate in family-friendly cottage living at this Davis Lake Cottage. (id:61423)
Royal LePage Your Community Realty
642 Dinsdale Street
Selwyn, Ontario
If you've ever imagined life surrounded by trees, where home feels like a peaceful escape, this is it. Welcome to 642 Dinsdale. This stately Tudor-style home is tucked into one of Peterborough County's finest neighbourhoods, Bridgenorth Estates, where homes are rarely offered, and lifestyle is everything. Set on just over 2 acres, the property is surrounded by mature trees, beautifully landscaped grounds, and wide open sky, offering space to explore, unwind, and enjoy every season outdoors. The backyard is a retreat of its own, featuring a charming arbour surrounded by gardens and stepping stones, plus a large patio perfect for outdoor dining or quiet mornings. There's room for kids to run free, and space for your dog to explore and play among the trees. Inside, the main level offers thoughtful design and natural light throughout; including a grand foyer, two separate living areas (each with their own gas fireplace), a formal dining room, kitchen, powder room, and a mudroom/laundry combo. One of the standout features is a separate room with its own entrance; ideal for a private home office, studio, or work-from-home setup. Upstairs, you'll find four bedrooms including a spacious primary with walk-in closet and ensuite, a second full bathroom, and an additional office or flex space. The lower level includes abundant storage, a den/bedroom, and a walk-out rec room with easy access to the backyard. Just minutes to Chemong Lake, perfect for boating, paddling, fishing, or simply soaking in the view, only minutes to retail essentials and located within the catchment zone of great schools; its easy to see why homes in this neighbourhood don't come up often. Welcome home to Bridgenorth Estates. (id:61423)
Royal LePage Proalliance Realty
7 - 910 High Street
Peterborough Central (South), Ontario
Prime area, high traffic location. Close to the Parkway. The unit is 1200 sqft has level entry, comes with FAG furnace and a public bathroom (no TMI) Heat, hydro and water are not included. (id:61423)
RE/MAX Hallmark Eastern Realty
45 Goodfellow Road
Peterborough South (East), Ontario
Charming One-Owner Bungalow in Prime Location. Welcome to this solid, well-maintained bungalow - offered for sale by its original owner. This three-bedroom, one-bathroom home is full of potential, featuring a spacious unfinished basement ready for your personal touch. Recent upgrades includes steel roof and newer furnace and electrical panel. Enjoy morning coffee on the inviting covered front porch, or relax and unwind on the brand-new deck overlooking the private backyard - perfect for entertaining or quiet evenings outdoors. Ideally located near schools and within walking distance to local shops, restaurants, and everyday conveniences, this home offers both comfort and convenience. Whether you're a first-time buyer, downsizer, or looking for a great investment, this property is a fantastic opportunity in a sought after neighbourhood. Don't miss your chance to make this gem your own! (id:61423)
Ball Real Estate Inc.
48 Peace Road
Kawartha Lakes (Ops), Ontario
Welcome to this lovingly maintained 3-bedroom raised bungalow nestled in a peaceful country setting. Built in 1993 and occupied by the original owner, this home offers timeless appeal and a smart, open-concept layout that effortlessly connects the living, dining, and kitchen areas perfect for family living and entertaining alike. Step through the patio doors off the dining area to enjoy your morning coffee or evening unwind on the spacious rear deck, backing onto serene treed land for ultimate privacy and a natural backdrop year-round. Inside, you'll appreciate the newer flooring, updated countertops, and a large 4-piece bathroom featuring a convenient one-piece tub surround. All three bedrooms are well-sized, with large windows letting in plenty of natural light. (The smallest room is currently being used for laundry, but very easily returned to the lower level.) The full, unfinished basement is a blank canvas ideal for creating your dream rec room, workshop, home gym, or additional living space. Set on a nice-sized lot with a generous yard, this home offers the best of country living while still being a manageable and comfortable size. Whether you're looking for your first home, downsizing, or just craving that tranquil lifestyle, this one checks all the boxes. (id:61423)
Royale Town And Country Realty Inc.
2971 County Rd 38
Douro-Dummer, Ontario
Build your dream home on this beautiful 0.99-acre parcel in the scenic rolling hills of Warsaw. Located in a peaceful rural setting, this vacant lot offers a perfect mix of open space and natural beauty surrounded by farmland, countryside views, and just a few lots down from a small enclave of executive-style homes. The property comes equipped with hydro, Nexicom internet, and a well already in place saving you time and money as you plan your future build. Enjoy the quiet pace of country living in a welcoming community, just 20 minutes from Peterborough and with quick access to Highway 7 and Highway 115, making it a great choice for commuters heading into the city or even Toronto. Whether you're envisioning a modern farmhouse, a cozy bungalow, or a custom estate, this lot offers the flexibility and setting to make it a reality. A rare opportunity to be part of the wonderful community of Warsaw, known for its natural beauty, strong community spirit, and proximity to outdoor recreation like Warsaw Caves Conservation Area, public beaches, and the Indian River. Don't miss your chance to create something truly special at 2971 County Road 38country living at its finest with city access when you need it. (id:61423)
Royal LePage Frank Real Estate
74 Lucky Strike Road
Trent Hills, Ontario
Welcome home to your summer/winter getaway. This quaint cottage with 2 sheds sitting on 81 feet of shallow shoreline on the Trent River. What a fabulous view! Road is open year round. This 2 bedroom, 1 bath, laundry, all the furnishings and appliances are included. Ready to enjoy. Lovingly maintained for the last 33 years by the current owner. Wood burning fireplace (not currently used), oil furnace and tank 2007, septic 2008 and new pump 2022, sump pump 2023, shingles 2019, walls insulated with 3 inch foam 2008, siding 2010, toilet 2022, windows 2007, attic insulation 2007, window air conditioner, aluminum dock 2021. Close to town for your grocery needs. Septic pumped 2022. Garbage & reclycling pickup. Fire pit overlooking the water. Beautiful gardens around the property. Time to relax and watch the boats pass by. (id:61423)
Ball Real Estate Inc.
1259 Cnty Rd 46 Road
Kawartha Lakes (Eldon), Ontario
This solid double brick century home sits on a beautiful 105 by 307 foot lot and offers over 2300 square feet of well-maintained living space, all just minutes from Lake Simcoe and the Kawartha Lakes region. Inside, there are 4 bedrooms, including a bright and flexible back room that is perfect as a home office, extra bedroom, or sunny summer kitchen. The main floor features wide plank pine floors, a spacious living room, a family room, and a sunroom, giving you flexible spaces to gather, work, or unwind. The kitchen includes a central island that is plumbed for a dishwasher and flows nicely into the formal dining room, making it great for entertaining. Upstairs, you will find three bedrooms, one with a large landing that is ideal for an office or reading nook. There is also a spacious, updated bathroom with a convenient laundry area, all on the upper level. Step outside and enjoy a 1.5-car garage with a steel roof, insulated door, and automatic opener, along with three sheds, including a 10 by 14 steel shed with a wood floor, and a well-maintained front deck perfect for relaxing outdoors. The vinyl siding overlays the original double brick construction, offering added durability and insulation, all while preserving the home's classic charm. Whether you are dreaming of a homestead, multi-generational living, or a peaceful country retreat, this property delivers space, character, and true rural charm, with the conveniences of modern living. (id:61423)
Royal LePage Kawartha Lakes Realty Inc.
7 Northrop Avenue
Clarington (Newcastle), Ontario
Welcome to 7 Northrop Avenue, Clarington! This stunning two-story home, built by Treasure Hill, features 4 bedrooms, 3.5 bathrooms, and an open-concept layout thats perfect for modern living. The main floor is bright and spacious, ideal for both entertaining and daily life. Upstairs, the large bedrooms provide plenty of room for your family, with a luxurious primary suite and en-suite bath. The fully finished basement includes a separate entrance, offering endless possibilities, whether for additional living space or potential rental income. Situated in an unbeatable location, this home is just minutes from Highway 401, Highway 2, the GO Station, schools, shopping, parks, banks, libraries, and more everything you need is nearby. Don't miss your chance to own this beautiful property in a thriving community. (id:61423)
Dream House Real Estate Inc.
