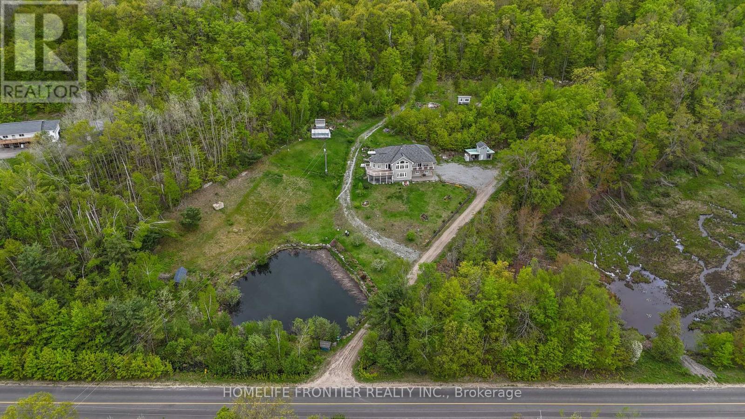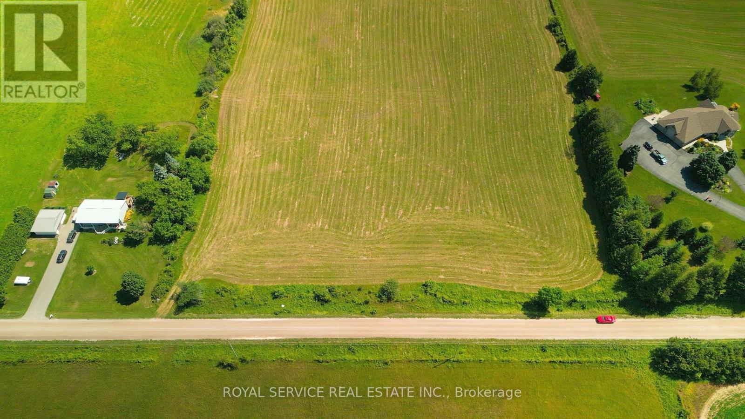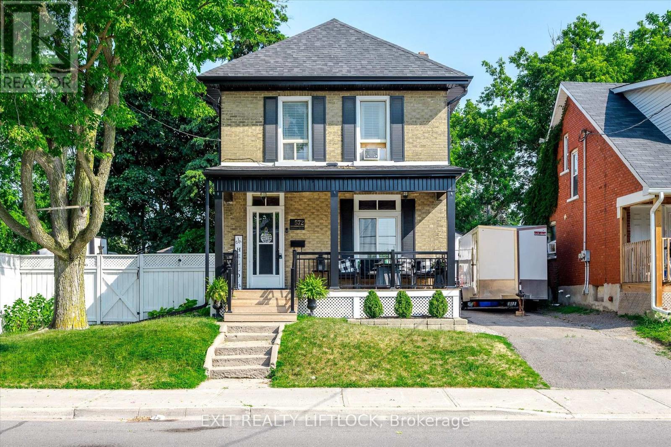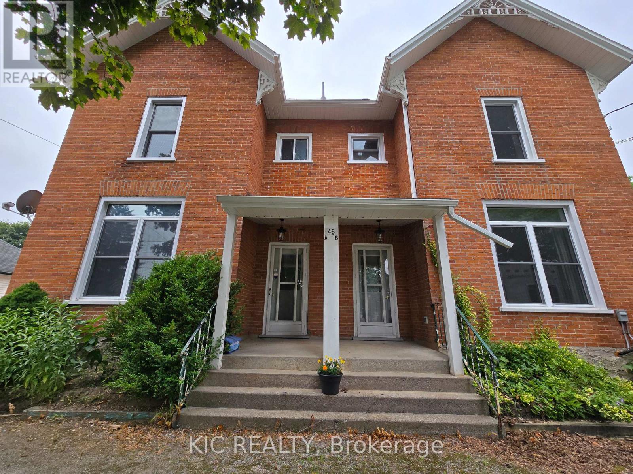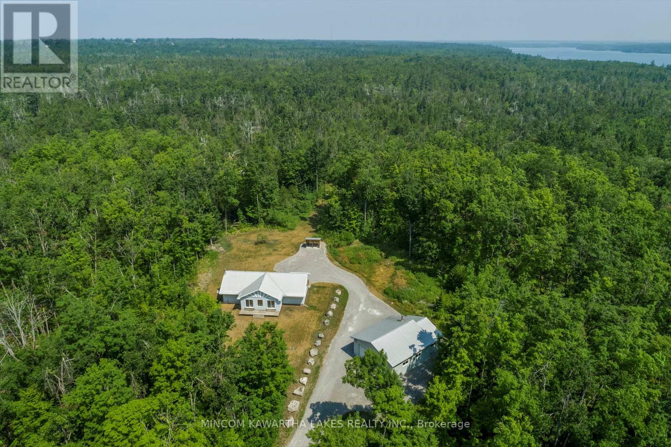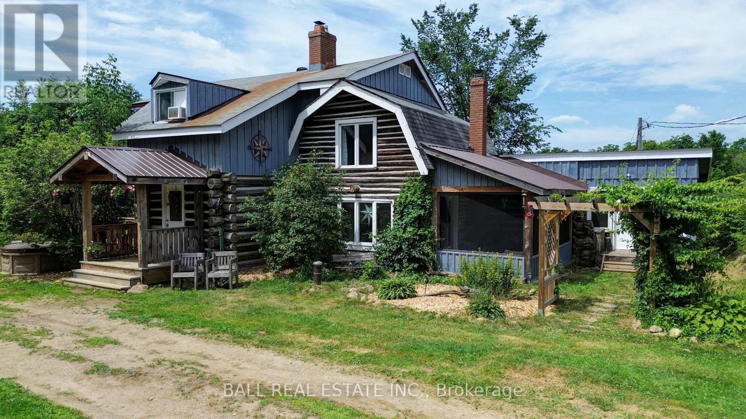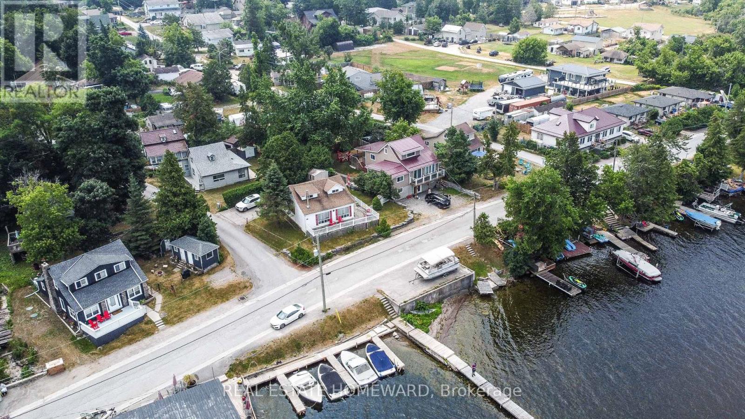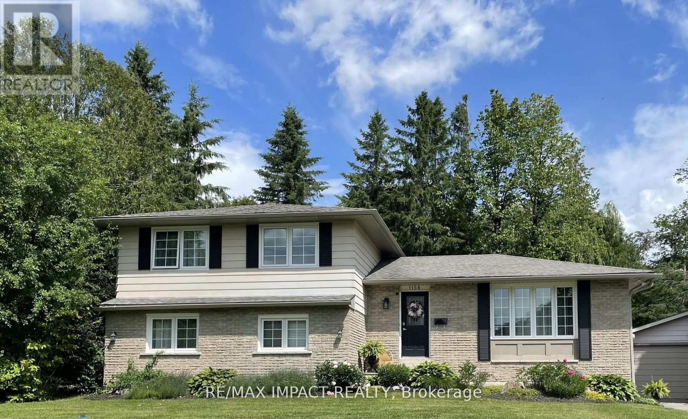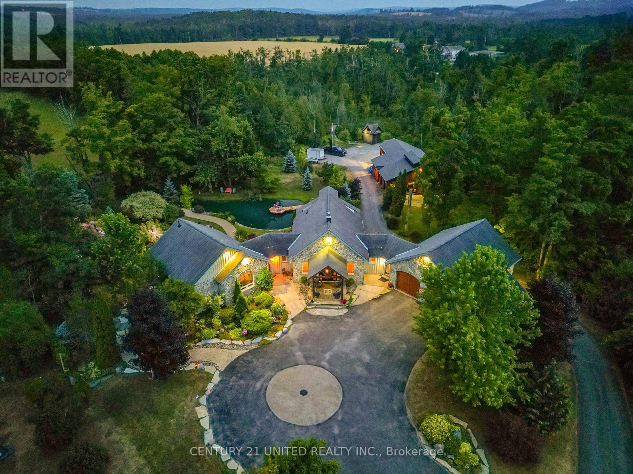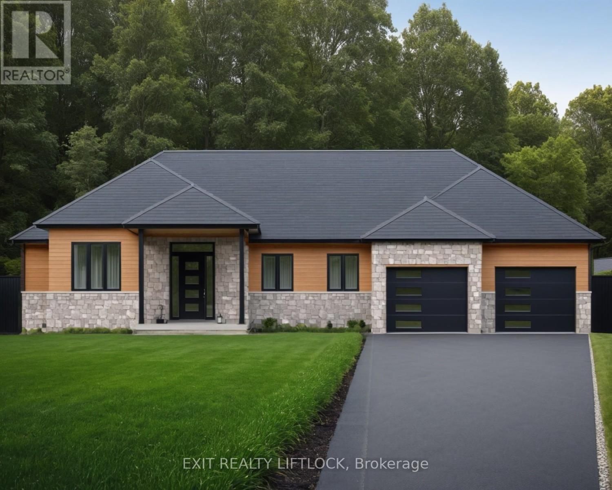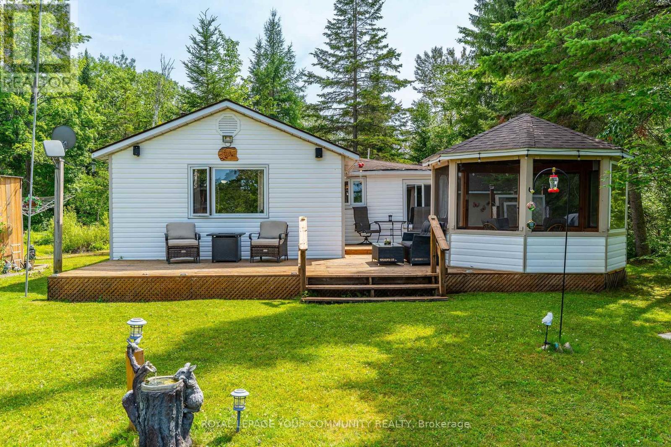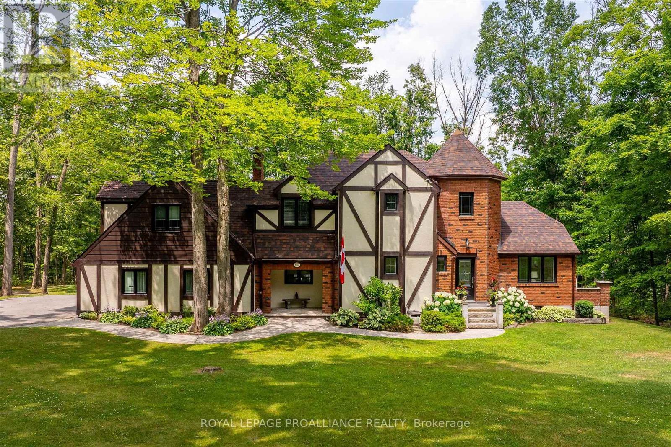1019 Silk Lane
Minden Hills (Minden), Ontario
Welcome to your private retreat nestled on over 37 acres of lush forest. where tranquility meets convenience. This beautifully maintained raised bungalow features 3+1 spacious bedrooms, offering plenty of room for family, guests, or a home office. Stunning 12ft Cathedral Ceilings In Dining, 9 Ft Through out. Large windows throughout the home flood the interior with natural light, enhancing the bright and airy feel of the spacious living areas. Natural Hardwood Floors On Main. The open-concept layout makes entertaining a breeze, while also offering cozy corners to relax and take in the serene surroundings. Spacious Primary Retreat W/ 4pc Bath, W/I Closet & a Balcony With Breathtaking Views. Step outside and immerse yourself in nature, 2 Docks for Enjoying a pristine lake, perfect for kayaking, fishing, or simply enjoying peaceful moments by the water. Whether you're looking for a year-round residence or a weekend getaway, this property is a rare find for those seeking space, privacy, and a true connection to nature W/ A Private Pond in The Front Yard. Lower Level Slab in Floor Heating & Garage Floor Heating on Separate Thermostat, AC Installed 2021Dont miss this unique opportunity to own a piece of paradise! A short Drive Into Minden For All Your Necessities Incl Schools, Shopping, Dinning, The Haliburton Hospital. (id:61423)
Homelife Frontier Realty Inc.
0 19 Lot Concession Line
Asphodel-Norwood, Ontario
This Beautiful 1.49 acre Building lot is nestled just outside of Norwood. Just imagine this 1.49acre cleared lot ready for you to build your dream home! This lot offers rolling acres that no one can build behind or beside you, situated on a hill. Enjoy endless sunsets and quiet evenings on a country road. Just 20 min east of Peterborough and 10 min to Norwood easy for commuting. Snow mobile trails minutes away! Nothing is better then starting your morning off with a coffee on your beautifully built deck in the country air! Property newly severed. Taxes not yet assessed. (id:61423)
Royal Service Real Estate Inc.
572 Romaine Street
Peterborough Central (South), Ontario
Charming 4-Bedroom Brick Home in the Heart of Peterborough! Welcome to 572 Romaine Street -- a solid brick two-storey home offering the perfect blend of character, comfort, and functionality. This spacious 4-bedroom, 2-bathroom property is ideal for families or those who love to entertain. The bright, updated kitchen features a central island, built-in dishwasher, gas stove/oven, side-by-side refrigerator, and stylish subway tile backsplash. Sliding glass doors off the kitchen lead to a large rear deck, perfect for summer BBQs or quiet evenings in the hot tub beneath the gazebo. The cozy living room is warmed by a natural gas fireplace, and a convenient 2-piece bathroom is located on the main floor. Upstairs, you'll find four generous bedrooms and a 4-piece bath. This home is move-in ready and located close to schools, parks, and all amenities. Enjoy the beautifully landscaped and fully fenced yard with a greenhouse, ample gardening space, and even a climbing dome for kids. (id:61423)
Exit Realty Liftlock
46 Queen Street
Asphodel-Norwood (Norwood), Ontario
D U P L E X....2 Houses for the price of 1!! Fabulous opportunity to own this Rare Duplex (A & B) Fully Updated. Home Nestled On An Absolutely Gorgeous Lot On Queen Street In Norwood. Detached 20x40 Heated Garage/Shop. Backyard Oasis with Pattern Concrete Firepit Area. 2.5 Storey Brick Home, 6 Bedrooms, legal self-contained Units, 2 kitchens, 4 Baths, 2 Laundry Rooms, 2 Furnaces, 2 HWT (owned) 2 Driveways. Ideal for 2 Families, or Owner Occupied with a Tenant. Owner Unit offers a Family Size kitchen, Granite Counters, Bright Family Room, w/Fireplace & W/O to a Sundeck. Updates Include: Electrical, plumbing, insulation, windows/doors, kitchens, bathrooms, Heating, HWT, soffit/Eaves, Roof, Water Softener. (id:61423)
Kic Realty
947 Lakehurst Road
Trent Lakes, Ontario
Don't like neighbours? Need a dream shop? Then welcome to 947 Lakehurst Rd! This 3 bedroom 1.5 bath, 1675 sq ft elevated bungalow is situated on 16.99 acres of complete privacy! This home is fully wheelchair accessible with exterior chair lift, accessible step in shower and main floor laundry. Open concept main level boasts vaulted ceilings in the kitchen and dining room. Solid oak cabinets. Hardwood in living, dining and hallway. Basement is fully open and ready to finish with no pesky support posts to work around. Freshly painted throughout and all new carpet in 3 bedrooms and down the stairs. A/C and Furnace approx 6 years old. HRV approx. 3 years old. Steel roof on house and shop. House and dream shop both have separate 200 amp service. Main shop is 30x40ft with 2 large roll up doors and approx. 13ft ceilings . Fully insulated walls and ceilings. Steel roof and siding. Welding receptacle and roof to add whatever else you may need. Attached makeshift living quarters (26ftx13ft) has 3pc bath combined with laundry hook ups( all tied into the septic) / separate hot water heater. This could make the perfect "Man Cave" Book your personal viewing today! Immediate possession is available. (id:61423)
Mincom Kawartha Lakes Realty Inc.
1600 The South Road
Wollaston, Ontario
Pack your bags and load up the kids! This is a special place that is just waiting for the next family to move in and make memories. The unique log home has been hand crafted with local logs from the property, with a passive solar design allowing sunlight into the home all times of the day. The home's layout is family friendly with a large formal dining area, big living room with an open fireplace, country kitchen with woodburning cookstove and three generous bedrooms on the second floor. There is a matching two storey bunkie, with sleeping quarters on the second floor and a main floor area currently used as a small workshop, but easily transformed into living space. A large 30 x 40 shop was just built a few years ago with 12' ceilings. The property features trails, open meadow, a small pond great for an ice rink, and lots of maple trees to tap for syrup. There is also 100 acres of crown land across the road for some extra hunting opportunities. Other features include, new propane furnace, newer outdoor wood furnace which heats the home and shop, drilled well, septic and generator. (id:61423)
Ball Real Estate Inc.
115 Hazel Street
Kawartha Lakes (Verulam), Ontario
Charming Year-Round Cottage with Private Dock Your Affordable Lakeside Getaway! Welcome to this fully winterized, all-season cottage located just steps from the marina. Featuring 3 bedrooms and an open-concept layout, this inviting property offers comfort and convenience in every season. Enjoy stunning west-facing views and breathtaking sunsets from the expansive wrap-around deck. The fully fenced yard provides privacy and space for family and pets, while your own private dock offers direct access to the water for boating and relaxation. Whether you're looking for a peaceful retreat or a recreational escape, this property delivers the perfect balance of charm, location, and affordability. Dont miss your opportunity to own a slice of waterfront paradise! (id:61423)
Real Estate Homeward
1158 Weller Street
Peterborough West (North), Ontario
Discover this exquisite gem, nestled in a highly coveted west end neighbourhood. This stunning home boasts a thoughtfully designed, spacious layout that seamlessly blends modern elegance with timeless charm. Step inside to a grand foyer on the main floor, where an open-concept kitchen and dining area flow effortlessly. The bright, inviting front living room bathes the space in natural light, creating a warm and welcoming ambiance. The walkout rear deck is perfect for entertaining or quiet relaxation. Ascend to the upper level, where three generously sized bedrooms await, accompanied by a luxurious five-piece bathroom. The lower level offers even more living space, featuring additional bedrooms, a convenient basement kitchen, and a sprawling living area. A separate lower entrance to the private rear yard presents exciting potential for independent access or multi-generational living. No detail has been overlooked, and there are a host of updates and upgrades throughout. The secluded rear yard is a tranquil retreat, complete with a patio, deck, and mature trees providing shade and serenity. A double-car garage offers ample storage and parking, adding to the homes practicality and appeal. This residence is just minutes from the hospital and an array of local amenities. It blends convenience with the charm of a well-established community. This home provides an excellent opportunity for extended families or investors. (id:61423)
RE/MAX Impact Realty
15 Trillium Court
Kawartha Lakes (Emily), Ontario
LIVE, WORK, AND VACATION ALL AT YOUR OWN SLICE OF PARADISE! A one-of-a-kind walkout bungalow set on a stunning 3+ acre lot with two ponds, a waterfall, mature trees, and beautifully maintained landscaping, this property is a private retreat built for both lifestyle and productivity. Inside, the spacious layout is designed for real life. The main floor features high ceilings and an open-concept kitchen, living, and dining area, centered around a striking stone fireplace. Walk out to an oversized timber-frame covered deck with stunning views - perfect for entertaining or relaxing. The primary bedroom features a large 5-piece ensuite, walk-in closet, and private balcony overlooking the picturesque yard. The finished walk-out basement expands your living space with a large rec room, second fireplace, 3rd bedroom and bath, and direct access to your yard and a lower-level workshop. A bright and private suite with in-law potential complete with its own entrance and waterfall views - offers the perfect setup for extended family or guests. The detached office and workshop combo is ready for business, with its own driveway, loads of covered storage (Can fit a large RV), and ample parking for clients or visitors ideal for tradespeople, small business owners, or hobbyists needing space to work and store. Immaculate inside and out, this property is built to impress. More than just a house - come home to space, serenity, and something truly special. Don't just imagine it, come live it. Book your private viewing today! (id:61423)
Century 21 United Realty Inc.
1918 Davenport Road
Cavan Monaghan (Cavan-Monaghan), Ontario
To Be Built - Custom built 3 bedroom bungalow by Davenport Homes in the rolling hills of Cavan. Modern designed stone and wood bungalow on a 3/4 acre lot in an exclusive subdivision just outside Peterborough. This open concept offers modern living and entertaining with a large over sized kitchen/dining/living area, extra bright with large windows and patio door. The spacious 29' x 12' covered deck is enjoyable all year long with it's privacy over looking the fields behind. Attention to detail and finishing shines through with such features as a vaulted ceiling, stone fireplace, and solid surface counter tops are some of the many quality finishings throughout. This spacious home will easily suit a growing family or retirees. The over sized double car garage will accommodate two large vehicles with 10' wide and 8' tall garage doors. This home is waiting for your custom touches such as designing your own gourmet kitchen. One of only 20 homes to be built in this community, offering an exclusive area close to the west end of Peterborough and easy access to HWY 115. Buyers can also choose from the remaining 18 lots and have your custom home designed. Builder welcomes Buyers floor plans. **EXTRAS** Lot Dimensions - 158.47 ft x 212.44 ft x 160.82 ft x 212. (id:61423)
Exit Realty Liftlock
1139 Canuck Trail
Minden Hills, Ontario
Welcome to your year-round family cottage on Davis Lake, where family memories are waiting to be made! This cozy 4-season cottage boasts 3 bedrooms, and a large living and eating area. Davis Lake, is a well sought after Lake, spring fed, and a great size for all your families desires, such as swimming, boating, water skiing, fishing and paddling. Enjoy morning coffee in the stylish gazebo, or out on the large deck, while watching beautiful sunrises, or just to have the relaxation time you've been waiting for. Walk out to an island dock, to swim, boat, or sit to further enjoy the lake view. Additional guest or family accommodations are provided in the (10' x 8') bunkie, complete with electrical service, for light, heat and all your family gadgets. Another building hosts a 15' x 10' insulated room, for further sleeping, lounging or office use, with a 2-piece seasonal bathroom. There is a carport with a concrete pad to fit one vehicle, plus 3 workshop / storage areas, with interior space for small vehicles such as an ATV and snowmobile, and a 3-season washer and dryer area. All of this on a rare to have, large flat lot suitable for family fun activities, or gatherings, with plenty of parking space. Enjoy winter from this cozy cottage. Skating, snow shoeing and cross-country skiing are just out your door, or head to downhill skiing at Sir Sams Inn Ski Resort. For snowmobilers, you are in the heart of snowmobile trails! The village of Minden is less than a 15 minute drive away, providing access to all essential amenities and restaurants. Experience the ultimate in family-friendly cottage living at this Davis Lake Cottage. (id:61423)
Royal LePage Your Community Realty
642 Dinsdale Street
Selwyn, Ontario
If you've ever imagined life surrounded by trees, where home feels like a peaceful escape, this is it. Welcome to 642 Dinsdale. This stately Tudor-style home is tucked into one of Peterborough County's finest neighbourhoods, Bridgenorth Estates, where homes are rarely offered, and lifestyle is everything. Set on just over 2 acres, the property is surrounded by mature trees, beautifully landscaped grounds, and wide open sky, offering space to explore, unwind, and enjoy every season outdoors. The backyard is a retreat of its own, featuring a charming arbour surrounded by gardens and stepping stones, plus a large patio perfect for outdoor dining or quiet mornings. There's room for kids to run free, and space for your dog to explore and play among the trees. Inside, the main level offers thoughtful design and natural light throughout; including a grand foyer, two separate living areas (each with their own gas fireplace), a formal dining room, kitchen, powder room, and a mudroom/laundry combo. One of the standout features is a separate room with its own entrance; ideal for a private home office, studio, or work-from-home setup. Upstairs, you'll find four bedrooms including a spacious primary with walk-in closet and ensuite, a second full bathroom, and an additional office or flex space. The lower level includes abundant storage, a den/bedroom, and a walk-out rec room with easy access to the backyard. Just minutes to Chemong Lake, perfect for boating, paddling, fishing, or simply soaking in the view, only minutes to retail essentials and located within the catchment zone of great schools; its easy to see why homes in this neighbourhood don't come up often. Welcome home to Bridgenorth Estates. (id:61423)
Royal LePage Proalliance Realty
