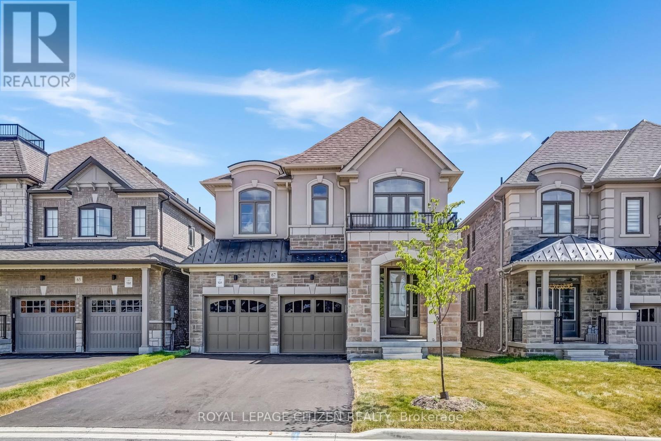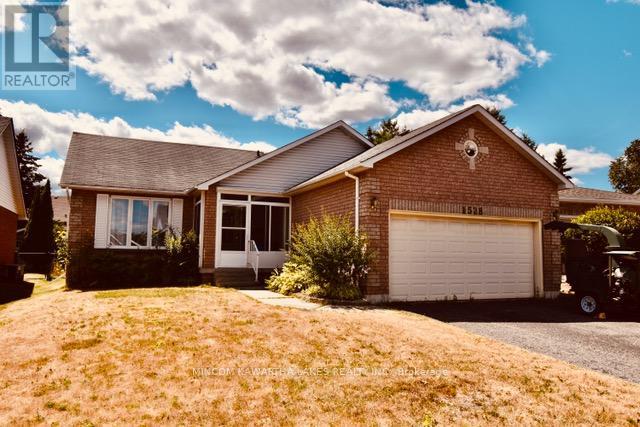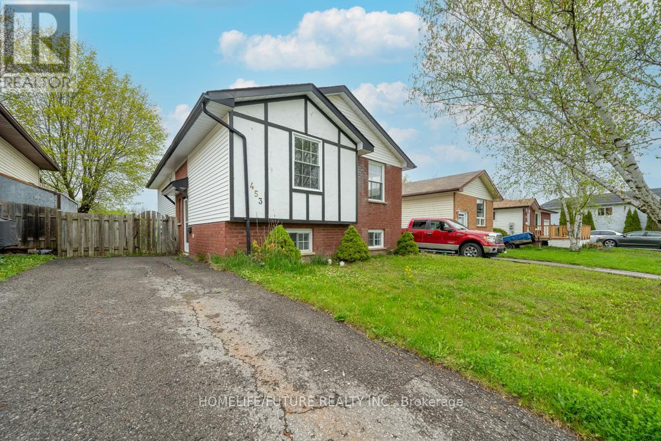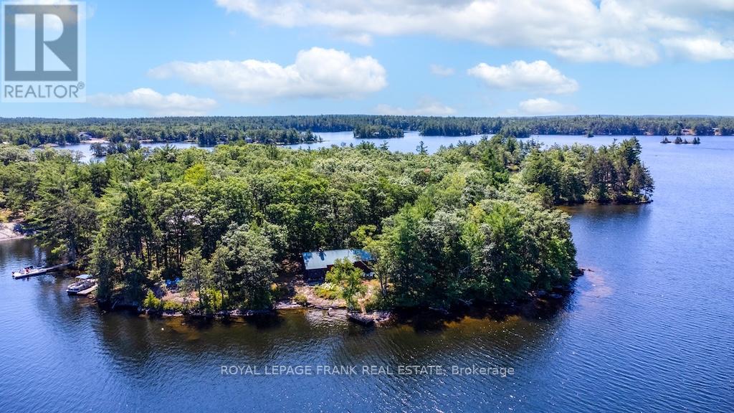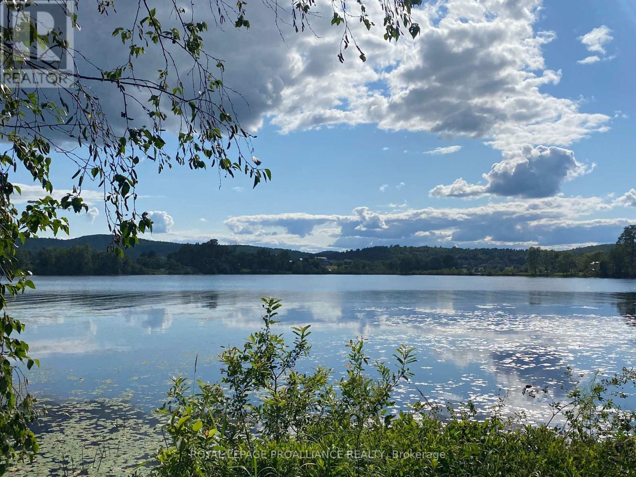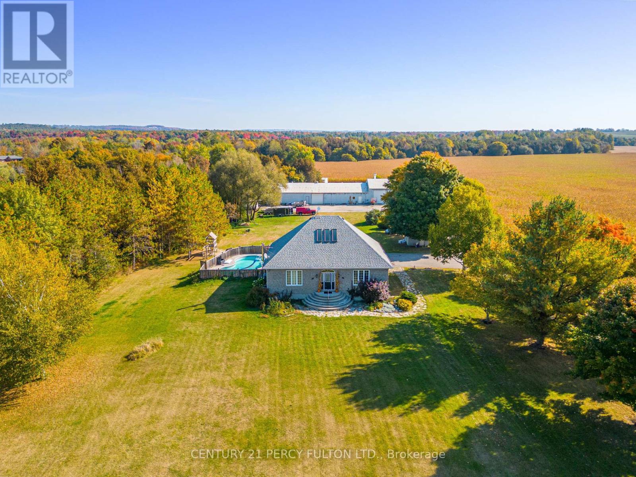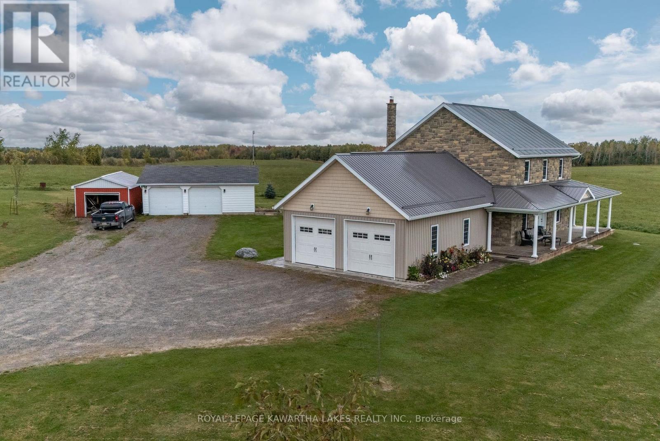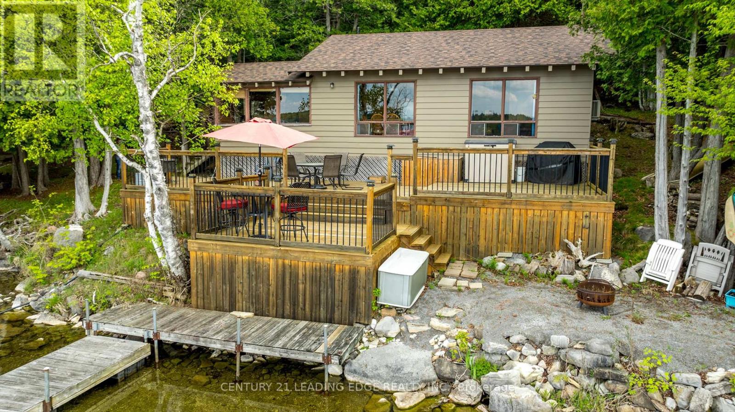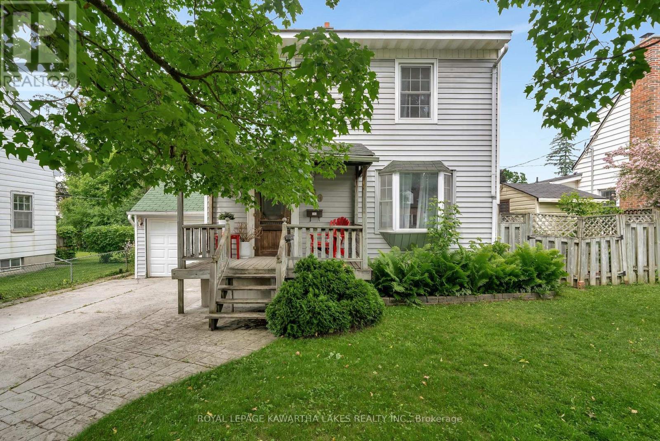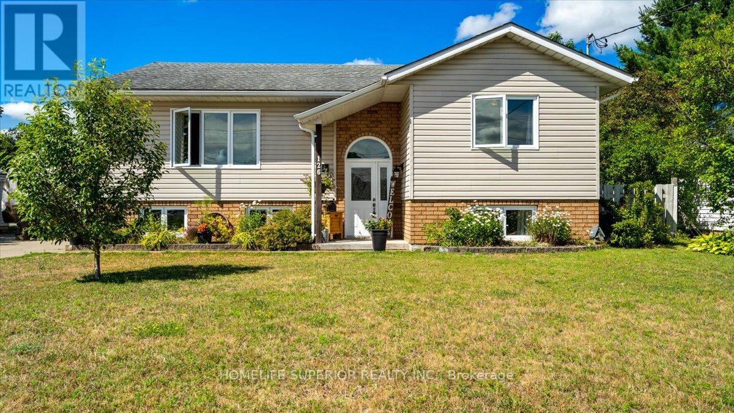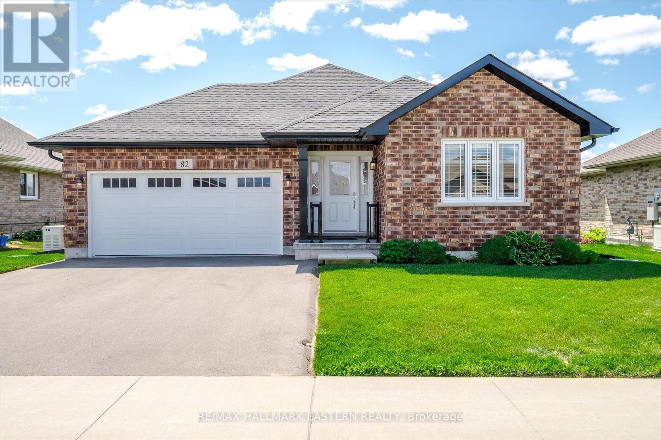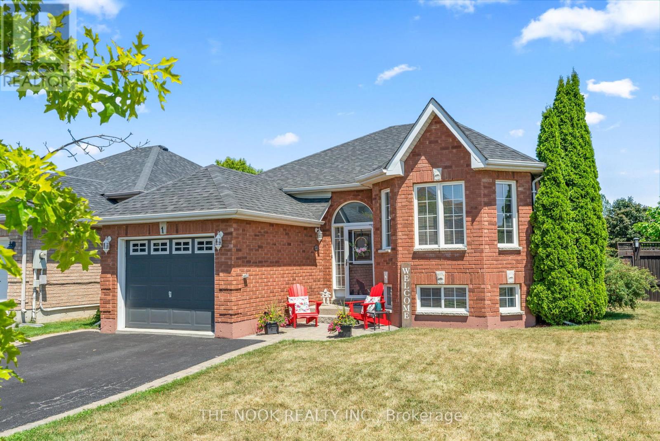67 Ed Ewert Avenue
Clarington (Newcastle), Ontario
Stunning 2023-built fully upgraded 4-bed, 3.5-bath detached home in prime Newcastle, Clarington! Offering 2,374 sqft of elegant living space with 9-ft ceilings on the main floor and a bright open-concept layout. Enjoy a spacious family room with gas fireplace, family-size kitchen with quartz counters, centre island, and brand-new stainless-steel appliances. Direct garage-to-house entry adds everyday convenience. Upstairs features 4 generous bedrooms, including a primary suite with walk-in closet and luxurious ensuite with frameless glass shower. Walk-out unfinished basement with large windows offers incredible potential for customization. Located in a highly desirable neighborhood close to schools, parks, shopping, entertainment, and Hwy 401. A perfect blend of style, space, and location, don't miss this opportunity! (id:61423)
Royal LePage Citizen Realty
1528 Glenforest Crescent
Peterborough West (North), Ontario
West End Brick Bungalow on Sought-After Glenforest Crescent. Handy-man Special. Welcome to your next opportunity in one of Peterborough's most desirable neighbourhoods. This solid 3+1 bedroom, 2 bathroom brick bungalow is nestled on quiet, tree-lined Glenforest Crescent in the heart of the West End. Step inside to find a bright sunroom, a covered front porch, and a side entrance to the garage ideal for easy access or future layout possibilities. The lower level features a kitchenette, offering excellent in-law potential with its own bedroom and bathroom already in place. Outside, enjoy a private backyard with a charming garden shed, perfect for storage or hobby use. This handyman special needs some TLC but offers tremendous value in a premium location. Perfect for D-I-Y, first time buyers seeking to build equity of home flippers who are looking for their next project. Being sold as an Estate Sale, As Is, Where Is a rare chance to renovate or invest in one of Peterborough's most established, family-friendly neighbourhoods, close to top-rated schools, parks, and amenities. Unlock the potential of this West End gem! (id:61423)
Mincom Kawartha Lakes Realty Inc.
453 Crystal Drive
Peterborough South (East), Ontario
Welcome To 453 Crystal Drive, Located In The Desirable Heart Of Ashburnham, Peterborough. This Newly Renovated Home Features Elegant Vinyl Flooring, Freshly Painted Interiors, A Modern Kitchen With Stainless Steel Appliances, And Spacious, Light-Filled Bedrooms. The Expansive Backyard With No Neighbours In The Back, Provides Ample Space For Outdoor Activities, Making It An Ideal Home For Families. Conveniently Situated Near Schools, Shopping Centres, Parks, And Other Essential Amenities, This Property Offers Both Comfort And Convenience. Dont Miss The Opportunity To Make This Cozy Home Yours! (id:61423)
Homelife/future Realty Inc.
144/149 Island 22 Kasshabog Lake
Havelock-Belmont-Methuen, Ontario
Your Island Sanctuary on Kasshabog Lake Discover a unique opportunity to own your piece of paradise on Kasshabog Lake, just a 2-minute boat ride from Stoney Point Marina. This 2.35-acre island boasts 781 feet of pristine water frontage, offering the ultimate in tranquility and natural beauty, complete with breathtaking sunrise and sunset views. The charming main cabin has been meticulously maintained and is in excellent condition. It features a rustic open-concept living area with a stunning granite wood-burning fireplace that serves as the heart of the home, connecting the living room and kitchen. The striking ceiling, characterized by exposed wooden beams and a vaulted design, adds to the rustic charm and spacious feel of the interior. Above the living area is a cozy loft for additional sleeping or storage. Just off the main living space is a screened-in porch with Western views, the perfect retreat to enjoy the surrounding nature, minus the bugs. The cottage offers a spacious primary bedroom with its own private walkout to a deck calling for your morning coffee or late-night stargazing. Step outside and explore the island's many wonders. Meander along the well-maintained walking paths that lead to a firepit area, multiple docking locations, and a separate large, inviting one-bedroom cabin perfect for guests. These paths also guide you to your own private sandy beach, offering breathtaking views of the lake. Dedicated parking and docking at the marina awaits your arrival. A generator is also included, ensuring comfort and ease on your island escape. This is more than just a property; it's a lifestyle. Imagine sun-drenched days, starlit nights, and the calming rhythm of island living. Your Kasshabog Lake adventure awaits! Please do not go direct or without an agent (id:61423)
Royal LePage Frank Real Estate
107a Lakeshore Drive
Madawaska Valley, Ontario
Build your dream retreat on this prime waterfront lot with breathtaking southern exposure on sought after Kamaniskeg Lake. Unique lot... to the South side, you have over 150 feet of lake frontage... to the East side, a year round flowing creek, with daily visits from the frogs, turtles, and duck families. Enjoy all-day sun and expansive views across the largest lake in the area, part of the Madawaska system, offering 90 km of uninterrupted, un-dammed boating.This spacious, cleared, and level lot is a rare opportunity, especially with municipal services available at the road. Ideally situated just minutes from Barry's Bay, you'll be close to shopping, the hospital, and key travel routes. A nearby boat launch adds to the appeal. Seller Take Back (VTB) financing may be available for qualified buyer, a unique opportunity to secure a premier piece of waterfront. Life on the lake starts here! (id:61423)
Royal LePage Proalliance Realty
5659 Gilmore Road
Clarington, Ontario
Welcome to 5659 Gilmore Road! This 65 Acre Property Of Gently Rolling Land Includes 2 Fully Detached Homes And A Huge 60x40 Ft Heated Workshop With Attached 100x40 Ft Steel Barn. Spring Fed Pond & 50 Acres Of Rented Farmable Land. Primary Residence had 3+2 Generous Sized Bedrooms, High Ceilings, Large Windows, Wood Floors, Huge Cold Cellar, A Large Laundry/Mud Room. Heated Inground Pool. Secondary Residence Is a Very Charming 2+1 Bedroom, 2 Bathroom With Cozy Front Porch. (id:61423)
Century 21 Percy Fulton Ltd.
373 Cheese Factory Road
Kawartha Lakes (Ops), Ontario
If the idea of a rural property, complete with space and privacy has always been on your mind- but the thought of an old farm house didn't give you the warm fuzzy feels- this property should be the top of your Must See list. With all the country benefits you could ask for on 148 acres and the comforts of a modern family home- this property offers so much! Minutes east of Lindsay, on a hard top road, you'll escape the sound and the busy buzz of town, while being able to get back to town in 10 minutes or less if you happen to forget to grab milk on your way home! With beautiful stone exterior and a full wrap-around porch, the house is in a perfect spot, offering the ideal perch to watch the, albeit quiet, world go by. Set back from the road with a long driveway, you'll appreciate all the space around the house for parking, and additional toys/vehicles like maybe an RV or boat trailer? Large custom kitchen, with centre island, generous dining space to host all the family meals, and a cozy living space make up most of the main floor, as well as a great main floor office space and the added convenience of an oversized mudroom entry from the garage, with laundry and a 3 pc bath. Second floor is home to the primary suite, with beautiful and generous ensuite, walk in closet, 2 additional bedrooms and a full bath. Lower level of the home is unfinished, with functional woodstove and a convenient wood door to make it easy and economical to heat your home all winter! With a dramatically oversized double car garage, you can park two vehicles and have room for so many extras, and for anything that may not fit, the additional double detached garage is sure to come in handy! With approx 55 acres in hay, and additional land that could be opened up further, you could grow a farming enterprise here, rent the land to a neighbouring farmer, or simply enjoy the space and serenity, and host the abundant wildlife that currently call the property home! (id:61423)
Royal LePage Kawartha Lakes Realty Inc.
1956 White Lake Road E
Douro-Dummer, Ontario
Retreat to this enchanting 3-season waterfront cottage, offering year-round access to the tranquility of lakeside living. Nestled along the serene shores, this delightful 3-bedroom bungalow presents breathtaking sunset views and peaceful escape from the city bustle. Enjoy direct access to pristine waters, where the swimming shoreline gently slopes to deeper waters, perfect for swimming, fishing, or launching your canoe for a scenic adventure. The open concept boasts a bright living/dining area, providing panoramic views of the water and creating a perfect gathering space for family and friends. Unwind on the expansive deck, ideal for hosting bbq's while soaking up the beauty of the surroundings. Located a short drive from town of Lakefield, an incredible opportunity to build your custom dream house, tailored to your unique vision. Nearby Marina located on Stoney Lake has access to the Trent Severn Waterway (id:61423)
Century 21 Leading Edge Realty Inc.
769 Chesterfield Avenue
Peterborough North (South), Ontario
Chesterfield Ave might be one of Peterborough's best kept secrets- with incredibly easy access to Wolsely St and Chemong Rd, in this quiet residential alcove you have a great location, so many conveniences *almost* at your doorstep, and a lovely street of neighbours to greet as you enjoy a stroll on the sidewalks! Built in 1948 this home offers character and charm, and has raised a family or two in its day. From the hard wood floors, and beautifully refinished stairs, to the large picture window in the living room and the walkout from dining room to the backyard, there's room to grow your life in this property. Big enough to grow into, but not so big to be daunting if you're looking for your first home- 769 Chesterfield is the Goldilocks of homes- just right! (id:61423)
Royal LePage Kawartha Lakes Realty Inc.
126 Newkirk Boulevard
Bancroft (Bancroft Ward), Ontario
Welcome to 126 Newkirk Blvd! This well maintained raised bungalow with 2 + 3 bedrooms, 2 bath home offers an eat-in kitchen which opens to a bright living-room. Lower level has a spacious rec-room with propane fireplace and separate laundry room with a walk-up to a private backyard with a 10ft by 16ft shed with Hydro. Enjoy your morning coffee or have a BBQ on the covered back deck. This home is across the from a School, area, tennis courts and ball field. Great starter home, home for a growing family or retirement home! (id:61423)
Homelife Superior Realty Inc.
82 Darrell Drain Crescent
Asphodel-Norwood (Norwood), Ontario
Meticulously maintained bungalow exudes pride of ownership. Starting with the expansive foyer with direct garage access and roomy coat closet this home is filled with natural light throughout. Bright and spacious the open concept main floor offers 2 bedrooms, 2 baths, main floor laundry and a spacious open concept kitchen/dining/living area, perfect for entertaining. The large main floor primary bedroom with 3 piece ensuite and walk-in closet can easily accommodate a king size bed. The living space is doubled with the professionally finished lower level which includes a large family room, third bedroom, office and a spa like' 3 piece bath with separate glass shower. Main floor walk-out to the deck with a convenient gas hook up for the BBQ provides extra space for summer entertaining. The fully fenced back yard provides room for the biggest of gardens or a pool. Built in 2020, the home comes with many extras including custom California window shutters, 2 gas fireplaces, Generac Generator and a lawn sprinkler system. Great curb appeal. A wonderful neighbourhood with amenities close by and quick access to Hwy#7 and the #115 for commuters. Move in ready. Quick closing available. (id:61423)
RE/MAX Hallmark Eastern Realty
1 William Jose Court
Clarington (Newcastle), Ontario
Meticulously Maintained Bungalow In One Of Newcastles Most Sought-After Neighbourhoods- Just A Short Stroll To The Charming Historic Downtown, Where You'll Find Fabulous Shops, Restaurants, Cafs, And Amenities. Situated On A Beautifully Landscaped And Private Corner Lot, This Home Offers Exceptional Curb Appeal And A Move-In-Ready Interior Thats Been Thoughtfully Updated From Top To Bottom. Step Inside To A Bright And Inviting Main Floor Featuring An Open-Concept Living And Dining Area. The Renovated Kitchen Features A Custom Island, Quartz Countertops, And New Quality Appliances, With A Walkout To A Private Backyard Complete With A Patio- Ideal For Relaxing Or Hosting Friends. The Main Level Offers Two Spacious Bedrooms And A Fully Renovated 3-Piece Bath With A Stunning Custom Glass Shower. Downstairs, The Fully Finished Basement Expands Your Living Space With Two Additional Bedrooms, A Large Family Room, And Another Beautifully Renovated Bathroom, Also Featuring A Walk-In Glass Shower- Perfect For Guests, Extended Family, Or Even An In-Law Suite Setup. This Home Is Truly A Gem- Lovingly Cared For And Move-In Ready, With Stylish Updates And Functional Space Throughout. Located In A Quiet, Family-Friendly Community With Easy Access To Hwy 401, Scenic Waterfront Trails, This Property Combines Small-Town Charm With Commuter Convenience. A Rare Opportunity To Own A Turn-Key Home In A Prime Location! (id:61423)
The Nook Realty Inc.
