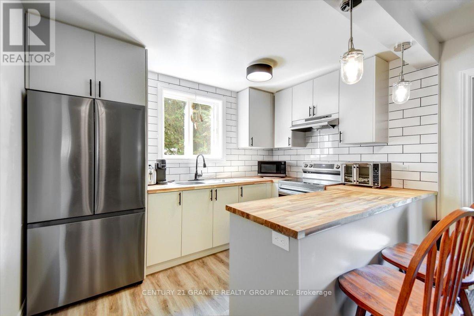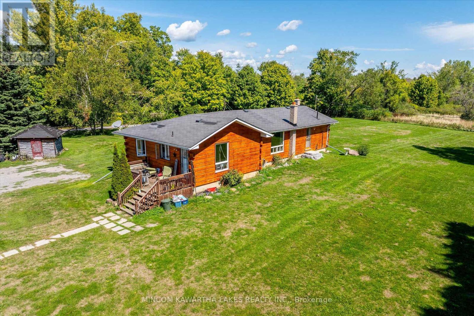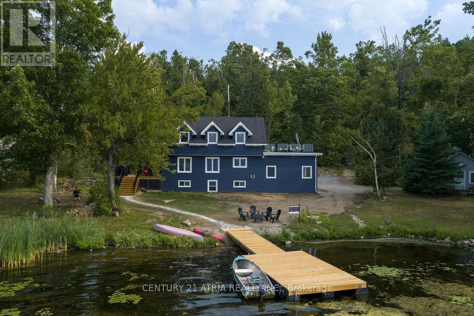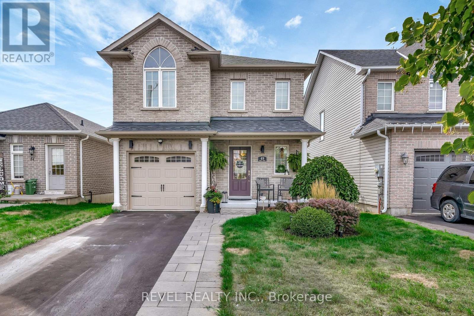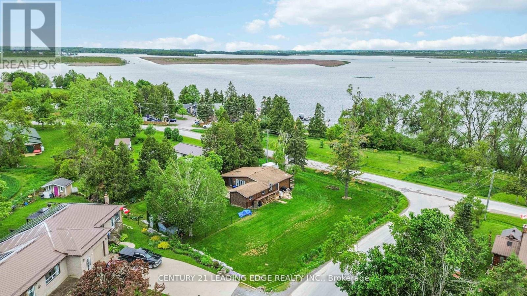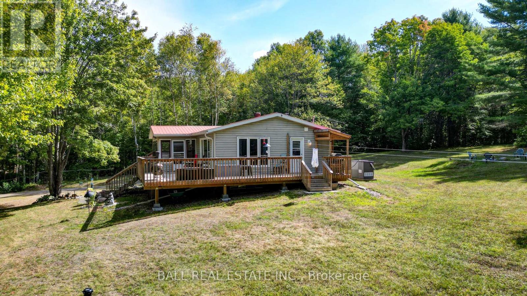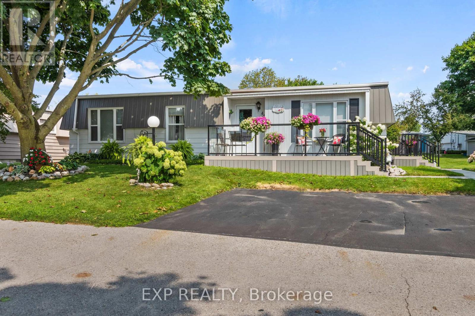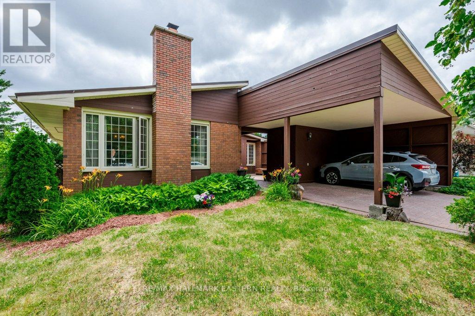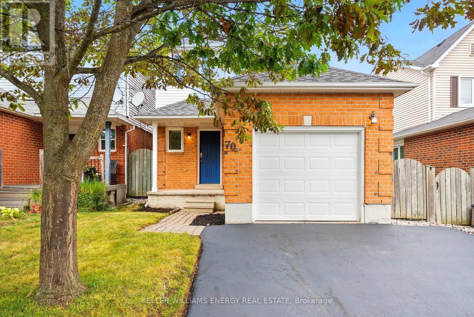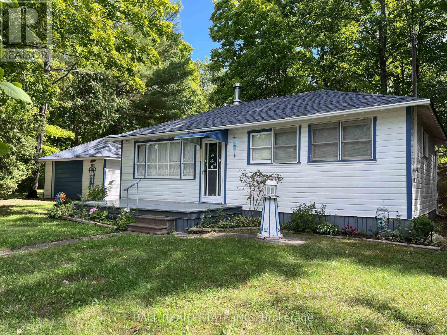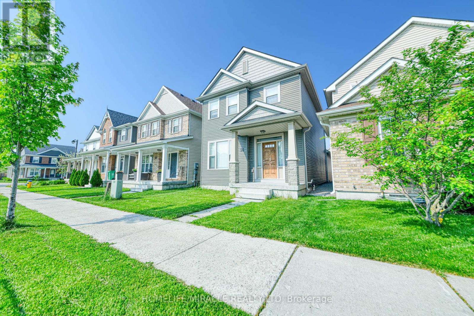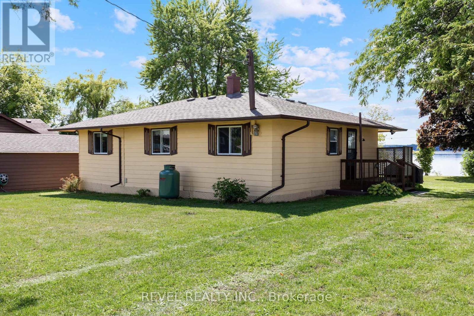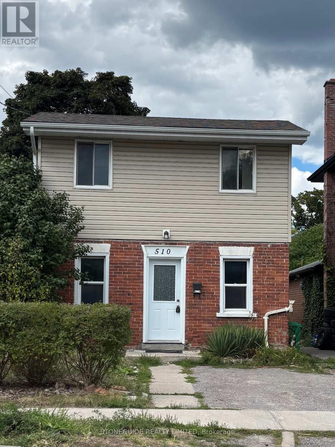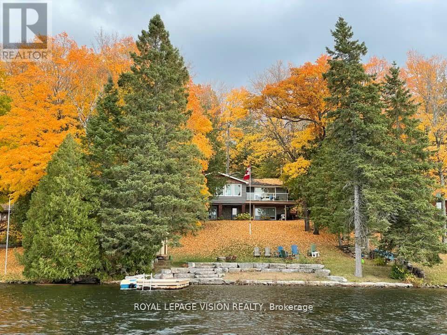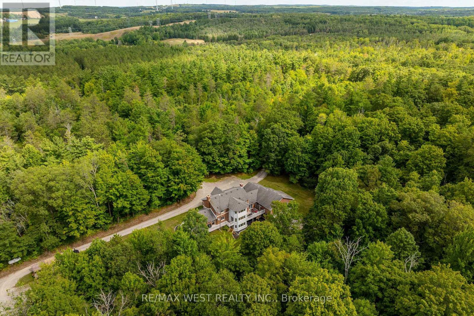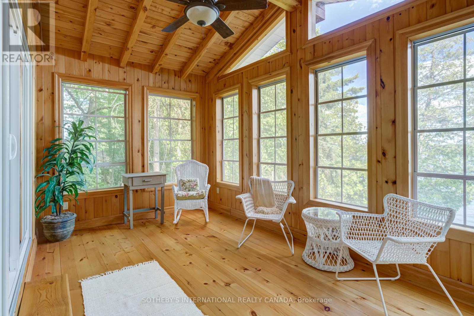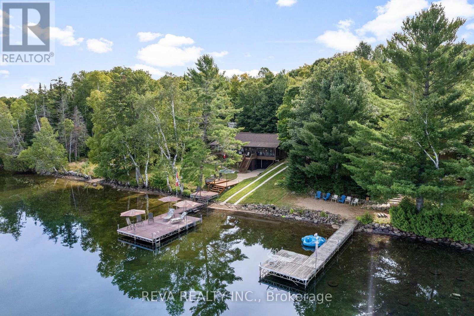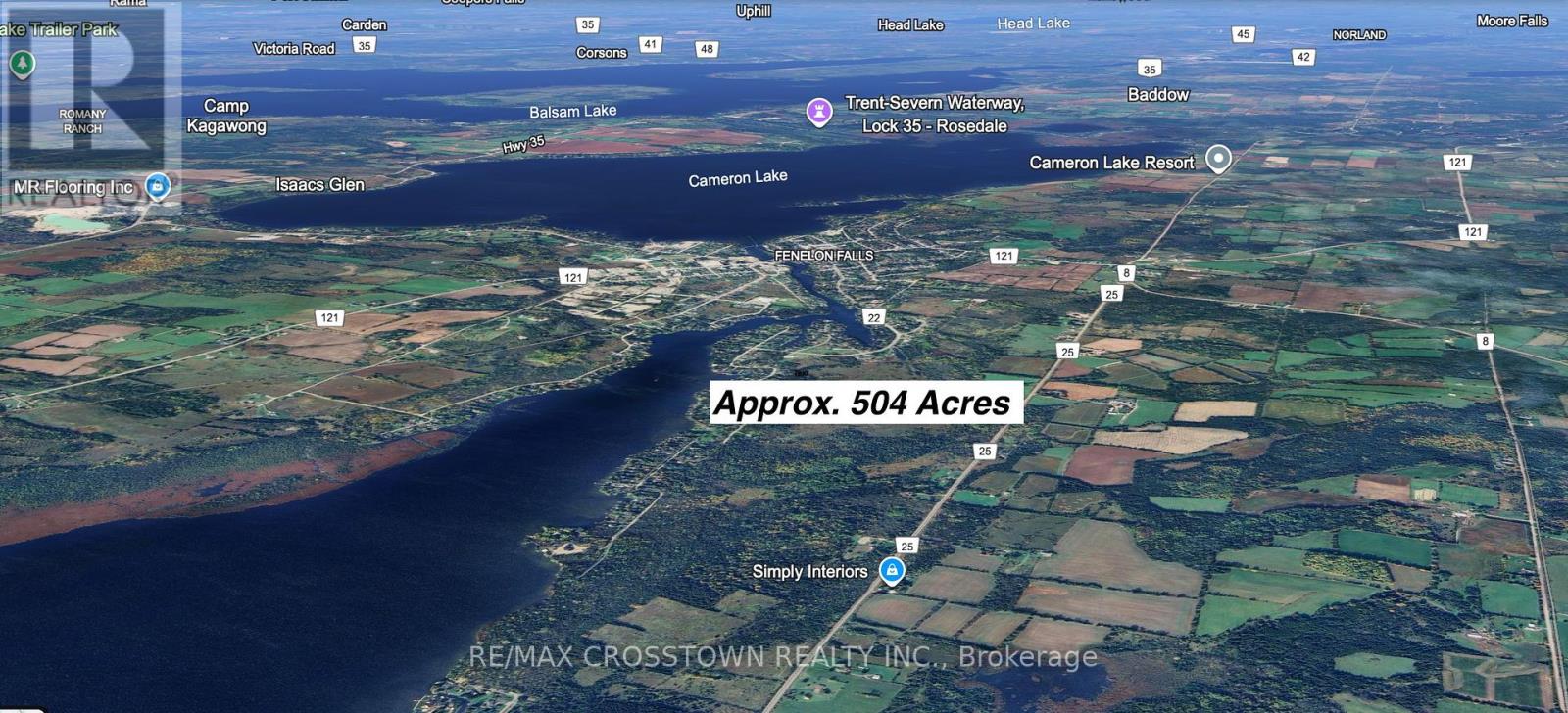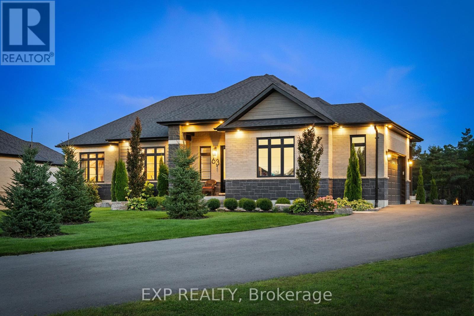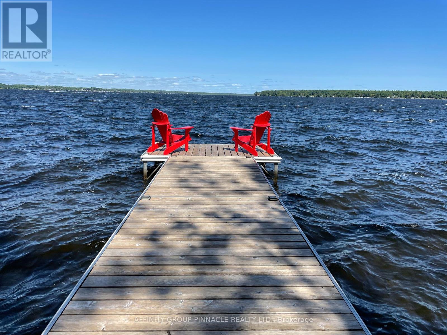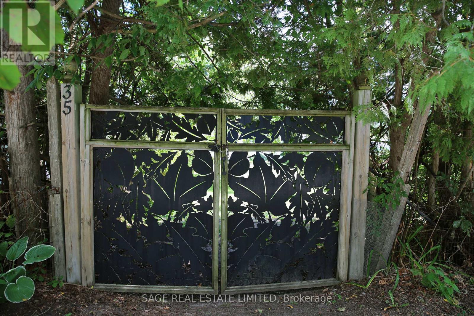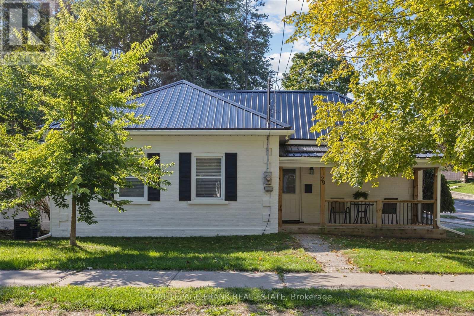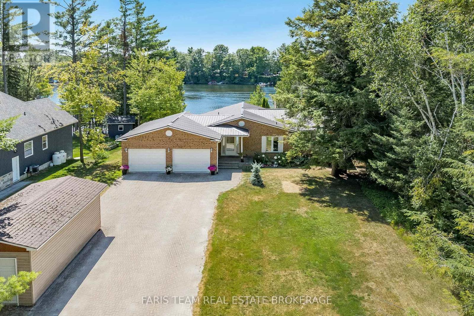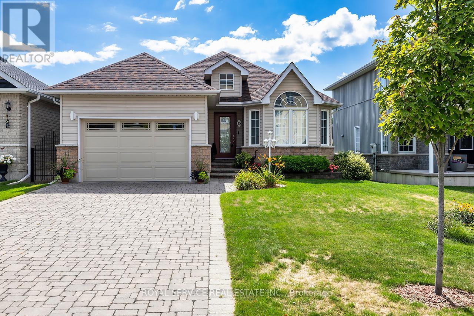2289 Loop Road
Highlands East (Monmouth), Ontario
This legal 4 unit multiplex in the heart of Wilberforce offers an exceptional opportunity for investors or owner-occupier seeking immediate income and long term growth. Set on a flat 68 x 200 (approx. 0.30 acre) lot, the building includes 2 - 2 bed/1 bath units and 2 - 1 bed/1 bath units, front yard parking is available for each unit. Unit 1 (1 bed/1 bath) features access to a side patio. Unit 2 (1bed/1 bath) includes porch access to the back yard. Unit 3 (2 bed/1 bath) provides a practical layout for small families. Unit 4 (2 bed/1 bath) is fully renovated with a new kitchen, new bathroom, flooring, appliances, and a walkout deck overlooking the fenced backyard. The property is serviced by a well and septic system, heated with electric baseboards, and carries affordable annual taxes. The large, flat backyard is ideal for tenant enjoyment and outdoor gatherings. Located just steps from Wilberforce amenities, shops, restaurants, and Dark Lake with its lovely sandy beach, this asset is attractive to a wide tenant base. With Units 1-3 already rented and Unit 4 move-in ready, this is a rare, income-generating opportunity in a growing rural market. Whether you choose to live in one of the units or add this to your long/short term rental investment portfolio, the potential here is undeniable. Book your private viewing today and secure this smart investment in the heart of the Haliburton Highlands. (id:61423)
Century 21 Granite Realty Group Inc.
3410 Baseline Road
Otonabee-South Monaghan, Ontario
Charming Log Home on 3.61 Acres with Massive Shop - Just 20 Minutes to Peterborough! A fantastic opportunity awaits with this unique 2+1 bedroom log home, currently set up as a duplex but easily convertible back to a spacious single-family home. Nestled on a picturesque 3.61-acre lot and backing onto the Lang-Hastings Trail, this property offers privacy, versatility, and unbeatable potential. The home features a total of 2.5 bathrooms and is split into two self-contained living spaces. The main residence boasts a warm and inviting open-concept living room, dining area, and kitchen, a convenient 2-piece bath on the main floor, and a cozy primary bedroom on the lower level with ample storage space throughout. The tenant's unit includes 2 bedrooms, a 4-piece bathroom, kitchen, living room, and in-unit laundry perfect for rental income or extended family. One of the standout features is the 2300+ sq ft heated shop, complete with a hoist ideal for hobbyists, mechanics, or anyone needing serious workspace or storage. Located just 20 minutes from downtown Peterborough and only minutes from the charming village of Keene, this property offers the perfect blend of country tranquility and convenience. Whether you're looking for an income property, multi-generational home, or a place to make your own this one ticks all the boxes! Don't miss out your next chapter starts here! (id:61423)
Mincom Kawartha Lakes Realty Inc.
2314 Armstrong Lane
Selwyn, Ontario
Welcome To This Gorgeous Fully-Renovated Four Season Waterfront Lake House On Approx 2 Acres With Close To 180 Ft of Direct Water Frontage On The Beautiful Lower Buckhorn Lake. This 3 Bedroom 3 Bathroom Home With Approx 2300 Sqft Of Living Space Features A Terrace, Patio, &Newly Built Dock For You To Enjoy Both The Sunrise & Sunset. The Stunning Renovations Within The House Provide A Modern Look With A Rustic Feel. You Won't Have To Worry About A Thing With Everything In The House Being Brand New Including The Roofing, Furnace, Hot Water Tank, Windows, Flooring, & Appliances. (id:61423)
Century 21 Atria Realty Inc.
49 Truax Street
Kawartha Lakes (Lindsay), Ontario
Welcome to 49 Truax St, Lindsay! Nestled in a desirable family-friendly community close to parks, schools, shopping, and more, this 3-bedroom, 2-bathroom home offers the perfect blend of comfort and convenience. Step inside to an open-concept main level, where natural light flows through the living and dining spaces. The modern kitchen and walkout to the back deck make entertaining seamless. Outside, you'll love the beautifully landscaped yard backing onto peaceful fields and tree line, your own private retreat. Upstairs, the generous primary suite boasts a spacious walk-in closet and semi-ensuite bath, while two additional bedrooms provide ample room for family, guests, or a home office. The partially finished basement extends your living space with a cozy rec room, perfect for movie nights, and plenty of storage. Additional highlights include an attached single-car garage, paved driveway and interlock walkway, and curb appeal that will catch your eye from the start. The warm and inviting property is move-in ready and waiting for you to call it home! (id:61423)
Revel Realty Inc.
164 Snug Harbour Road
Kawartha Lakes (Lindsay), Ontario
New Price - New Perks!! Free Professional Home Staging Design!! Welcome to 164 Snug Harbour Your Affordable Lakeside Escape and Enjoy the beauty of waterside living without the high waterfront taxes in this charming log-sided bungalow. Boating, Fishing, paddling or just walking on the lakeside this home is perfectly set on a spacious 120 x 150 ft fenced corner lot just minutes from Lindsay, this 3-bedroom, 2-bath home brings together tranquility, comfort, and value. Perfect for retirees seeking peace or first-time buyers looking for their dream lifestyle, it offers year-round living in a warm, welcoming community. Inside, an open and inviting layout showcases vaulted ceilings and skylights that brighten every corner. The updated chef-inspired kitchen features a large island and flows easily into the living and sitting areas, with French doors opening out to a private deck where sweeping lake views and sunsets await. Comfort is ensured through every season with central air, a propane furnace, and a cozy woodstove. Recent updates give peace of mind, including upgraded electrical, new plumbing, a water softener, Iron Buster system, and an owned hot water tank. Step from your new front deck to direct water access, complete with a private dock for only $60 per year, making it easy to launch your boat or simply relax by the shoreline. With annual park fees of only $100 per year covering community insurance, shared grounds, and maintenance, you'll enjoy the full benefits of the waterfront lifestyle without the extra burdens. Nestled in the friendly Snug Harbour community and only minutes from shopping, dining, and amenities in Lindsay, this home offers an affordable and unique opportunity to live lakeside with ease. Whether you picture it as a retirement retreat, an affordable seasonal getaway, or your first step into waterfront living, 164 Snug Harbour makes the dream possibleoffering charm, comfort, and unbeatable lifestyle value. (id:61423)
Century 21 Leading Edge Realty Inc.
27322 Highway 28
Faraday, Ontario
Come and see this 1 plus 1 bedroom, 2 bathroom home, situated on almost 5 acres. Located 10 minutes South of Bancroft or 35 North of Apsley, across from Paudash Lake. This home is bright and cheery with a nice wrap around deck, lots of big windows, newer kitchen, newer flooring, newer furnace, central air conditioning and a generator. serviced by a drilled well and septic system. The attached garage and lots of room for parking make this a total package. The house is not visible from the road and like a park with beautiful mature, maples and backing onto Forest. Also included are the fridge, stove, washer, dryer, and generator. Perfect home for a couple or small family! (id:61423)
Ball Real Estate Inc.
44 Bluffs Road
Clarington (Bowmanville), Ontario
Welcome to 44 Bluffs Road, a coastal-chic bungalow nestled in the exclusive adult lifestyle community of Wilmot Creek, just steps from Lake Ontario! This lovingly updated 2-bedroom, 1-bathroom gem is packed with charm and modern comforts. Step inside to a bright, beach-inspired interior featuring laminate plank flooring, a cozy gas fireplace, and an airy sunken family room that walks out to your private back deck, perfect for morning coffee or a glass of wine at sunset. The stylish kitchen features a farmhouse sink, stainless steel appliances, subway tile backsplash, and a custom pantry door, while the renovated 4-piece bath (2018) offers a double vanity and tiled tub surround. The spacious primary suite includes a walk-in closet with built-ins and a laundry area for ultimate convenience. Outside, enjoy beautifully landscaped gardens, front & back decks, a flagstone patio, a golf practice equipment area, and two storage sheds. Life at Wilmot Creek means more than just home; it's a resort-style lifestyle! Residents enjoy access to a private 9-hole golf course, heated indoor & outdoor pools, tennis & pickleball courts, scenic lakefront trails, multiple clubhouses, and even a woodworking shop! Bonus: this home comes with a golf cart to explore it all with ease. Whether you're looking to downsize, retire, or simply embrace carefree living by the lake! 44 Bluffs Road is the total package. (id:61423)
Exp Realty
823 Wedgewood Court
Peterborough (Monaghan Ward 2), Ontario
Room to grow and timeless appeal. This west-end gem is nestled in one of Peterborough's most family-friendly neighbourhoods. Spacious bungalow offering over 1,700 sq ft on the main floor and a layout designed for everyday comfort and easy entertaining. Step inside to find three well-sized bedrooms, including a primary suite with convenient access to a 5-piece bathroom. The bright and functional kitchen offers plenty of cupboard space, sleek quartz countertops, updated within the last 5 years and a cozy breakfast nook. Just off the kitchen, the open living and dining room with a wood-burning fireplace creates a welcoming space for hosting or relaxing. A standout feature of this home is the additional family room with cathedral ceilings, hardwood floors, and a gas fireplace make it a favorite gathering spot year-round. Sliding doors lead to a large back deck overlooking the fully fenced yard, perfect for summer BBQs and quiet mornings outdoors. The lower level adds even more living space with two extra bedrooms, a full bathroom, a recreation room, bonus flex room, and a large laundry/storage area. Outside, enjoy low-maintenance living with a stamped concrete driveway, metal roof, covered carport, and charming front courtyard. With schools, PRHC, and public transit just around the corner, this is a home that combines location, space, and lasting value. (id:61423)
RE/MAX Hallmark Eastern Realty
70 Hart Boulevard
Clarington (Newcastle), Ontario
This beautifully maintained 2-storey home offers the perfect blend of comfort, style, and convenience. Featuring 3 spacious bedrooms, 3 modern bathrooms, and a fully finished basement, there's plenty of room for the whole family. The open-concept main floor is perfect for entertaining, the kitchen features stainless steel appliances. Upstairs, the primary suite is a true retreat, complete with a luxurious ensuite featuring heated floors. A skylight in the main bathroom fills the space with natural light, adding an extra touch of charm. Step outside to your oversized deck with a beautiful gazebo, ideal for summer gatherings or peaceful mornings. The large, newly updated backyard also features a lush grass area perfect for kids or pets. Located in a family-friendly neighbourhood with quick highway access, this home combines suburban tranquility with commuter convenience. Don't miss your chance to own this beautiful property, book your private showing today! (id:61423)
Keller Williams Energy Real Estate
23 Valley View Lane
Trent Hills, Ontario
Rustic 3rd-Generation Cabin on the Trent River, Prime Opportunity! Welcome to this charming 3 bedroom cottage, nestled on a large treed, private lot with direct access to the beautiful Trent River, perfect for swimming, boating, and fishing right from your shoreline! 18 km of lock free boating. Travel to Healey Falls east or go through 1 lock to Rice Lake, Otonabee River, or Peterborough. This well loved retreat features a detached garage with plenty of room for all your gear, ideal for outdoor enthusiasts. Whether you're into ATVing or snowmobiling, you'll love the proximity to local trails. Located just minutes from Hastings and Campbellford, you'll have convenient access to all local amenities while enjoying the peace and privacy of nature. The spacious property offers excellent potential for future development, making this an incredible long term investment. Don't miss this rare opportunity to own a piece of waterfront history and make memories for generations to come! (id:61423)
Ball Real Estate Inc.
56 Flitton Avenue
Peterborough (Northcrest Ward 5), Ontario
Welcome to 56 Flitton Avenue. This stunning two-story home built in 2018 offers approx.1800 sq. ft. of above grade living space. The main floor is bright concept layout featuring 9ft ceiling, combined living and dining area around cozy natural gas fireplace and large window with peaceful views. The second floor has 3 spacious bedrooms providing rooms for whole family on the same floor, the finished basement adds even more living space including 4th bedroom and 3pc bathroom and versatile recreation area perfect for guest home office or growing family. The home offers both comfort and convenience. Don't miss this absolute show stopper!! (id:61423)
Homelife/miracle Realty Ltd
144 Starr Boulevard
Kawartha Lakes (Little Britain), Ontario
Welcome to the North Shore of Lake Scugog! Experience breathtaking sunsets from this charming 3-bedroom, 1-bathroom cottage set on a large 100' x 150' waterfront lot. Step inside to a bright eat-in kitchen with lake views, flowing seamlessly into the open-concept living and dining area perfect for family gatherings or quiet weekends away. The cottage features three generous bedrooms, a full bathroom, and a bonus detached garage/workshop ideal for hobbyists, lake-life storage, or outdoor gear. Enjoy a truly private setting surrounded by open fields to the north and prestigious new homes and cottages nearby. Whether you're looking for summer boating adventures, winter skating on the lake, or simply a peaceful retreat, this property delivers. All this, just minutes to both Lindsay and Port Perry a rare opportunity to start making memories on beautiful Lake Scugog. This cottage is calling your name don't miss it! (id:61423)
Revel Realty Inc.
510 Sherbrooke Street
Peterborough (Town Ward 3), Ontario
An affordable opportunity for a fitst time home buyer or investor. Centrally located 2 bedroom home. Cozy living room, main floor laundry. And an extra main floor room that could be den, office or storage space. Deep lot with greenhouse and shed. Close to park, school and on bus route. (id:61423)
Stoneguide Realty Limited
197 Lightning Point Road
Kawartha Lakes (Somerville), Ontario
Welcome to your dream waterfront escape on stunning Balsam Lake in the heart of the Kawartha Lakes, under 2 hours from Toronto! This beautifully maintained property was featured on the TVShow "Income Property". It is a 4-season home, cottage or Income Property which offers the perfect blend of peaceful lakefront living and modern comfort. Situated on a premium 85' by278' lot with direct water access, breathtaking sunsets with west facing crown land green space, excellent boating, the top rated fishing and year-round recreational activities. Inside You will find a bright, open-concept living space with large windows framing panoramic lake views.The spacious kitchen features stainless steel appliances and ample counter space ideal for hosting friends and family. Cozy up by the fireplace in the inviting living room or step out onto the expansive deck to soak in the views. With multiple bedrooms and generous outdoor space, this Lake House is perfect for both relaxing weekends and full-time living. The private dock, mature trees, and landscaped yard offer a picturesque waterfront retreat. Plus, you're just minutes from local amenities, golf courses, trails, and charming towns like Coboconk, Fenelon Falls, Minden & Bobcaygeon. Whether you're looking for a lakefront cottage getaway, a retirement haven, a family-friendly retreat, an income generating rental property or a combination of them all, 197 Lightning Point Road delivers an unbeatable lifestyle in one ofOntario's most desirable lake regions on the pinnacle lake of the Trent Severn Waterways,Balsam Lake. 5 minute drive into Coboconk where you will find: Grocery Store, Hardware stores,Pharmacy, Gas Station, Restaurants, LCBO and more. Septic, Fireplace (WETT) & Well water inspections have all passed. Oversized 2 car garage has potential to be a secondary cottage/Bunkie. 10 Sugar maple trees have been producing delicious Maple Syrup. (id:61423)
Royal LePage Vision Realty
398 Sandy Hook Road
Kawartha Lakes (Manvers), Ontario
Tranquil & Serene - Your Private Luxury Oasis Awaits at 398 Sandy Hook Road Welcome to this custom-built estate offering over 5,000 sq. ft. of total living space on a breathtaking 100+ acre property. Blending luxury, functionality, and natural beauty, this home truly has it all. The main residence has recently undergone an extensive $300,000+ renovation, showcasing a true chefs kitchen with state-of-the-art appliances, a spacious walk-in pantry, and custom cabinetry. Elegant lighting, premium flooring, and an open-concept design fill the home with light and warmth, while expansive windows frame stunning views of nature from every angle. Perfect for extended family or generating income, the property also includes a self-contained 3-bedroom, 2-bathroom apartment, designed with comfort and independence in mind. Car enthusiasts and hobbyists will appreciate the built-in 3-car garage along with a separate heated workshop (30 x 32 with its own hydro panel) ideal for storage, projects, or running a home-based business. Outside, you'll discover over 100 acres most of which are on an existing Forest Management Program, complete with two private driveways, extensive trails, cleared areas, and even a rustic cabin in the woods, the perfect retreat to spark your imagination. This remarkable property combines luxury living with endless possibilities for recreation, work, and relaxation. Easy access to amenities and 5 minutes to Hwy 115, 7 minutes to Hwy 407! (id:61423)
RE/MAX West Realty Inc.
94 Wilkinson Drive
Kawartha Lakes (Somerville), Ontario
Step into lakeside luxury in this exceptional year-round home nestled on the serene shores of Four Mile Lake - one of Kawarthas most coveted and exclusive lakes. Prized for its clear waters, limited shoreline development, and peaceful surroundings, this home offers a truly elevated and private experience. This charming home is set on a gently sloped, tree-lined lot with nearly 100 feet of owned waterfront with sweeping panoramic views of the lake. Catch the glimmer of the water from your Muskoka room, or retreat to the boathouse for an afternoon of fun in the sun. Afterwards head to the sauna for some quality R&R. With a private dock, wet boathouse and private waterfront, the waterfront here is truly your own sanctuary. The detached garage has been fully upgraded to make the perfect gym or studio space - over $37,000 spent to insulate, add mold resistant drywall, paint and fully heat plus new storage racks & a gym setup. Inside the home you'll find hardwood floors and a welcoming living room overlooking the lake with a wood fireplace - perfect for cozy evenings after a full day outdoors. The primary bedroom on the main level boasts a private ensuite, while 4 additional bedrooms and 2 more bathrooms offer space for family and guests. Central heat and A/C for comfort even on the hottest days, and even a full laundry room and pantry on the main floor! Whether you're seeking tranquil luxury, year-round outdoor adventure, or a timeless family legacy property, this rare offering on Four Mile Lake delivers refinement, nature, and exclusivity - making it more than a home, but a destination. Just 8 minutes away, Coboconk provides charming amenities including Kawartha Dairy ice cream, local farmer's markets, boutique dining, and everyday essentials. And when you're ready to explore, the region offers abundant trails, fishing spots, provincial parks, and snowmobile routes that make this home as ideal in January as it is in July. Book your tour before it's gone. (id:61423)
Sotheby's International Realty Canada
67 Purdy Lane
Hastings Highlands (Bangor Ward), Ontario
A source of joy and family memories for generations, the next chapter can be yours! Six bedroom, two bathroom cottage on spring-fed Purdy Lake, sold fully furnished with beds, linens, furniture, stainless steel appliances, tools, and more. Inside, you will find a spacious great room with an Elmira airtight wood stove and window A/C, a bright kitchen with plenty of counter space, breakfast bar, and 4-stage water filtration, plus new stone-core laminate floors (2023). The walkout basement provides utility and storage, while multiple decks, a terraced lawn, and treed privacy create the perfect outdoor retreat. Waterfront highlights include your own private boat launch, sandy shoreline, a 24x16 Naylor dock with composite decking, a 2400 lb cantilever boat lift with electric winch, and unforgettable sunsets over the lake. (id:61423)
Reva Realty Inc.
808 City Road Highway 121 Highway
Kawartha Lakes (Fenelon), Ontario
APPROXIMATELY 504 ACRES COMPRISED OF SIX PROPERTIES, SOLD UNDER POWER OF SALE. The property is currently zoned A1 Agricultural. Pursuant to meeting minutes dated March 6,2024 with the City of Kawartha Lakes Planning Advisory Committee Meeting, a development application was made and heard at a public meeting. The proposal was to amend zoning to varying degrees of site specific zones that would permit the following Draft Plan of Subdivision on approx. 160 acres: 427 Single Family Detached Dwellings;242 Street Townhouse Dwellings; 1 mixed use block; three medium density residential blocks for a total of894 residential dwelling units The Vendor makes no representations or warranties, the Purchaser and Purchaser's agents to do their own Due Diligence. ADDITIONAL PIN#SPIN 631480191Legal Description: PTLT 22 CON 11 FENELON PT 1 57R9815; CITY OF KAWARTHA LAKES PIN 631480087Legal Description: PT WPT LT 23 CON 11 FENELON AS IN R314468; S/T R314467; S/TVT72464 CITY OF KAWARTHA LAKES. (id:61423)
RE/MAX Crosstown Realty Inc.
63 Charles Tilley Crescent
Clarington, Ontario
Welcome to a truly bespoke residence nestled on an exclusive oversized lot in the coveted Newtonville Estates enclave. Meticulously built in 2021, this Construct & Conserve Custom Home Builder bungalow masterfully blends timeless design w/ modern sophistication, offering an elevated lifestyle for those who appreciate the finest things in life. As you approach, curated landscaping and a commanding brick-and-stone faade set the stage for the elegance that awaits inside. Step through the front door to be greeted by soaring ceilings, wide-plank hardwood flooring, and a luminous open-concept layout that gracefully merges form with function. At the heart of the home, the designer kitchen dazzles w/ quartz countertops, a waterfall island, sleek b/i appliances, 10ft tray ceilings & custom cabinetry. Host with flair in the formal dining room, or gather fireside in the grand living room, adorned with10ft tray ceiling& floor-to-ceiling porcelain fireplace that creates an atmosphere of effortless luxury. Retreat to the primary suite, your own private sanctuary featuring a walk-in closet and spa-inspired ensuite with a freestanding tub, dual sinks, and glass-enclosed shower. 3 additional bedrooms, including 2 on the fully finished lower level, offer premium comfort and flexibility for guests or extended family. The lower level continues the indulgence with a professionally designed recreation space, a custom wine feature wall, a built-in bar, a full gym, and an additional family room crafted for refined relaxation and elevated entertaining. But the pice de rsistance lies just beyond the glass doors. Step into a resort-calibre backyard oasis complete with a heated saltwater pool, cabana lounge, custom firepit, and a half-sized basketball court. With no neighbours behind, enveloped by mature trees, this tranquil retreat offers complete privacy and year-round enjoyment. Close to 401 access, boutique towns, renowned schools, and lots of trails. (id:61423)
Exp Realty
1 Rose Street
Kawartha Lakes (Lindsay), Ontario
Dream waterfront cottage at 1 Rose St, Kawartha Lakes a move-in-ready 3-bdrm, 1 bth, cottage with year-round municipal services (excluding sewer and water). Boasting 87 feet of weed-free Sturgeon Lake shoreline, with an aluminum docking system. Step inside to a cozy living area featuring a dining room & family room with an air-tight wood stove for chilly nights. Fully insulated walls & ceiling ensure year-round comfort. A sliding glass door opens to a patio where you can take in unforgettable sunsets over the lake. The tall white pines provide privacy & rustic cottage country Canadian feel. Bonus amenities include a renovated & insulated bunkie, Sylo bar with deck for entertaining, drilled well, & improved driveway. Enjoy direct access to multiple communities via the Trent Severn Waterway. This property is a must see for families, cottagers, & investors alike with lucrative seasonal & annual revenues for both short term & long term rental opportunities. (id:61423)
Affinity Group Pinnacle Realty Ltd.
35 North Water Street
Kawartha Lakes (Coboconk), Ontario
Coboconk - Vacant land at the Summit of the Trent-Severn Waterway where the Gull River meets the pristine waters of Balsam Lake. Dreaming of building that ideal retirement home, cottage, or your forever home on the water, this lot might just suit you. Located on North Water Street, in the heart of the Village of Coby, with 100 plus feet of shoreline. Municipal services at your doorstep, even a sidewalk! All that you need is within walking distance. Grocery shopping, restaurants, Home Hardware and a new medical centre coming soon! Flat lot with easy access to the Gull River, in a well-established and settled area, with mature trees, views to the lake, and a marina on the River. Boat access, excellent fishing, lots of places to explore by canoe, or boat the Trent-Severn Waterway. Loads of neighbouring Villages to investigate: Fenelon Falls, Lindsay and Bobcaygeon. It is a rare opportunity to purchase vacant land within the Village. Come have a look. Imagine living in prime cottage country in the Kawarthas...live life at your pace. (id:61423)
Sage Real Estate Limited
29 Ridout Street
Kawartha Lakes (Lindsay), Ontario
This beautiful late 1800s English style solid brick house has been fully renovated and updated over time of ownership with renovations completed in the summer of 2025. 2 bedrooms with primary bedroom featuring full ensuite, this cozy dwelling has lots to offer and boasts ease of ownership. Exposed brick walls, tall ceilings, newer windows & doors throughout and steel roof are a just a few of the charming details and updates youll discover throughout this property. Located on a corner lot with covered front porch and triple car wide driveway. Easy on the pocket book to operate and maintain.Perfect for down-sizers or those looking to get into the market. Updates between 2018-2025 include steel roof, windows & doors, eves & troughs, exterior tuck pointing & brickwork, exterior & interior paint, hot water tank, front porch and back porch with dimmable pot lights, new electrical throughout majority of home, basement crawl space encapsulated and insulated. Just move in and enjoy all this home has to offer. 5 minute walk to downtown view of riverfront park from your front porch. (id:61423)
Royal LePage Frank Real Estate
17 Stanley Road
Kawartha Lakes (Woodville), Ontario
Top 5 Reasons You Will Love This Home: 1) Beautifully crafted brick bungalow offers 90' of private waterfront on the scenic Trent SevernWaterway, with a spacious attached two-car garage plus an additional detached single-car garage, perfect for use as a workshop or extra storage, this property is designed to suit both everyday living and hobbyists 2) Tucked away on a quiet, private road, you'll enjoy the tranquility of waterfront living with the added convenience of quick access to Highway 12 and 48, for boating enthusiasts, it's just a short and picturesque ride down the river to the open waters of Lake Simcoe, Georgian Bay, and beyond 3) Main level featuring two generously sized bedrooms, including a primary suite with ensuite bathroom, alongside a spacious open-concept layout that enhances the soaring cathedral ceilings and a wall of windows and doors that flood the space with natural light while offering panoramic water views 4) The partially finished walkout basement includes a cozy wood-burning fireplace and ample space to create additional bedrooms or recreational areas to suit your needs 5) Enjoy peace of mind with a maintenance-free steel roof and a well-designed 1,682 square foot main level layout, flaunting comfort, functionality, and the perfect setting for relaxed waterfront living. 1,681 above grade sq.ft plus a partially finished basement. (id:61423)
Faris Team Real Estate Brokerage
15 Bloom Avenue
Clarington (Newcastle), Ontario
This charming bungalow in a prime Newcastle location is truly move-in ready! Nestled in a mature neighbourhood, it offers convenience right at your doorstep just minutes to grocery stores, restaurants, schools, the library, and more. Step inside to a well-maintained home with a warm and inviting layout. The formal living room, filled with natural light from large windows, is the perfect place to welcome guests or enjoy a quiet evening. The open-concept kitchen features quartz countertops, ample cupboard space, and overlooks the spacious dining area and family room. Hardwood floors flow through these spaces, creating a seamless and inviting feel. The primary bedroom includes a walk-through closet and 4-piece ensuite, while the second bedroom offers direct access to a semi-ensuite for added convenience. A three-season sunroom, complete with wall-to-wall windows and a walkout to the private, fenced backyard with manicured perennial gardens, is the perfect place to relax and unwind. The fully finished basement extends your living space with a bright rec room featuring above-grade windows and pot lights, a 3-piece bathroom, and a third bedroom with a double closet. You'll also find plenty of storage, a main floor laundry closet, and direct access to the single-car garage, all designed for everyday ease. A wonderful blend of comfort, convenience, and lifestyle ready for you to call home! Updates Include: Garage Door(2025). Furnace & AC (2024), Shingles, Sunroom & Generac(2020). (id:61423)
Royal Service Real Estate Inc.
