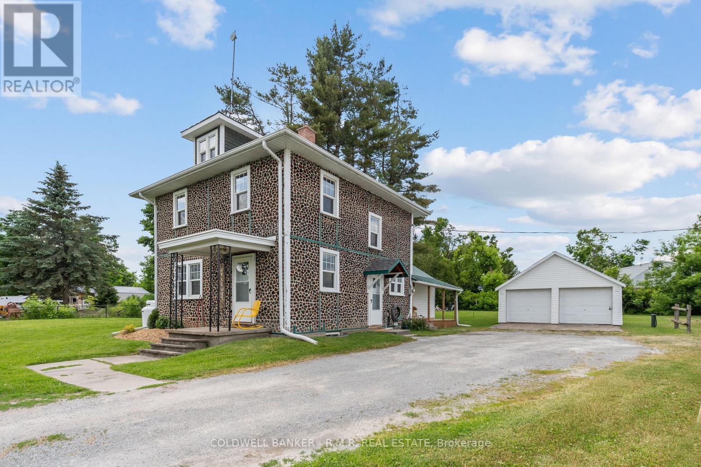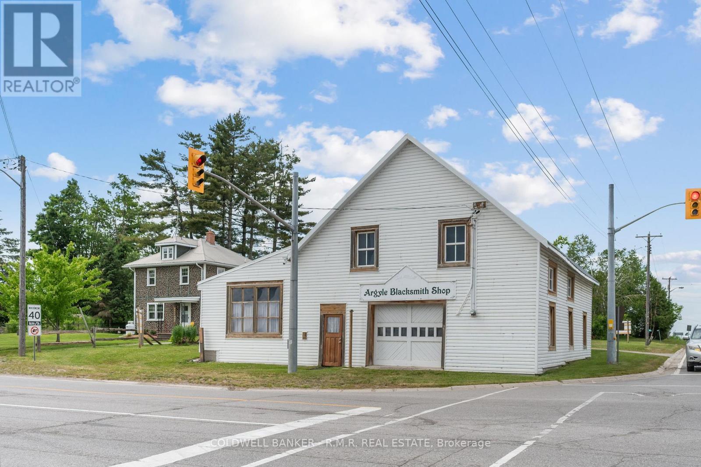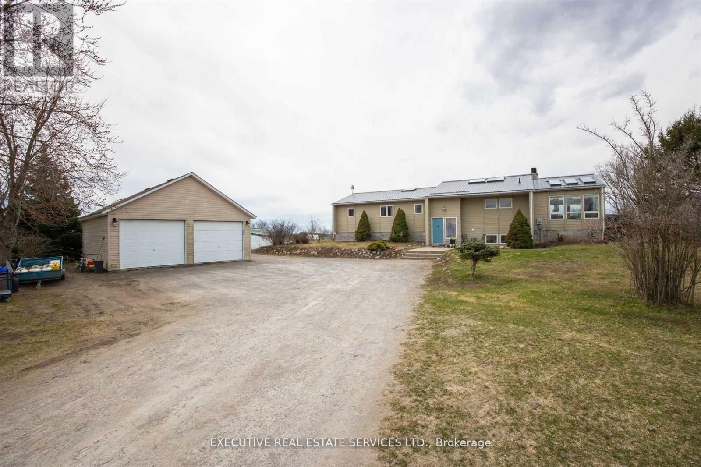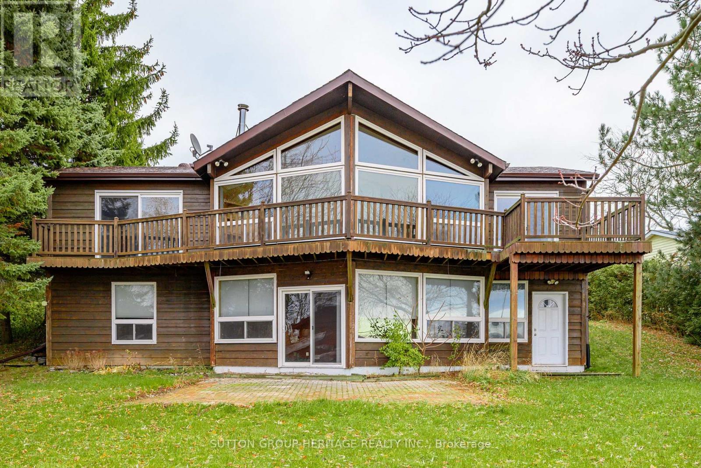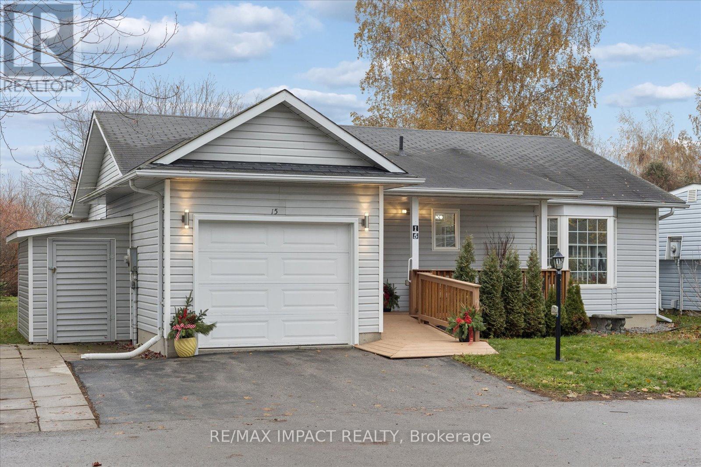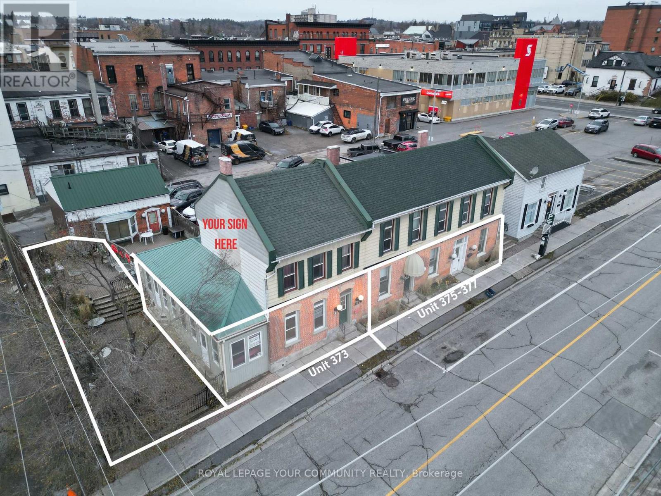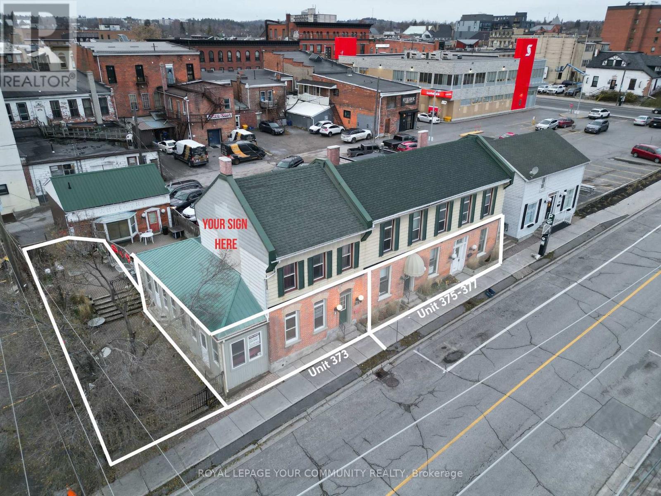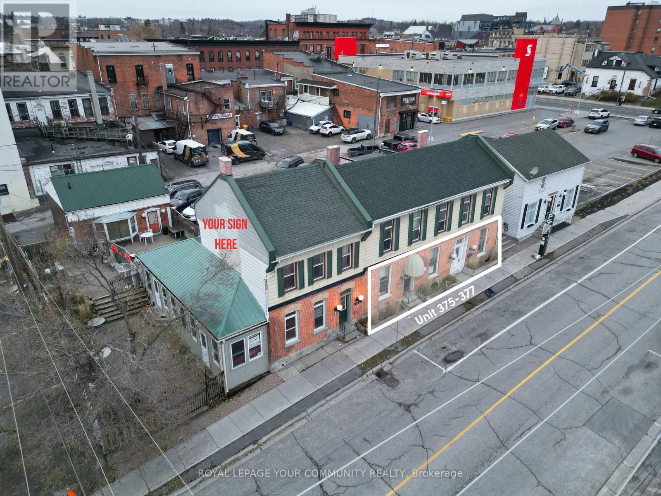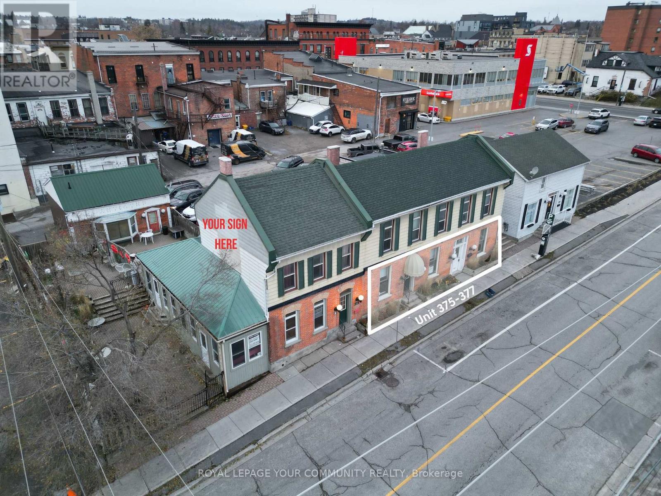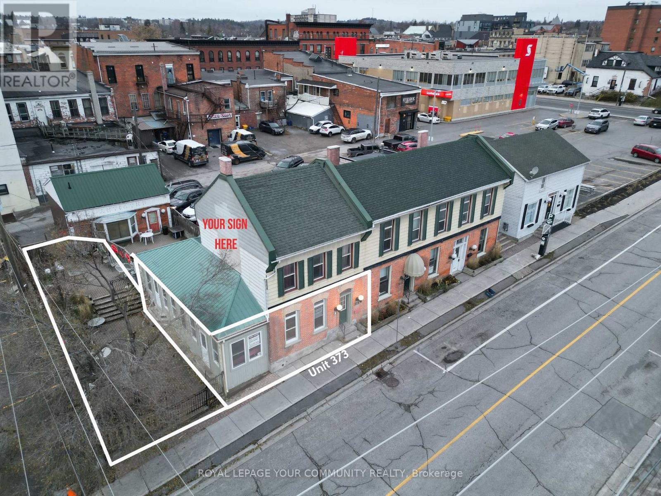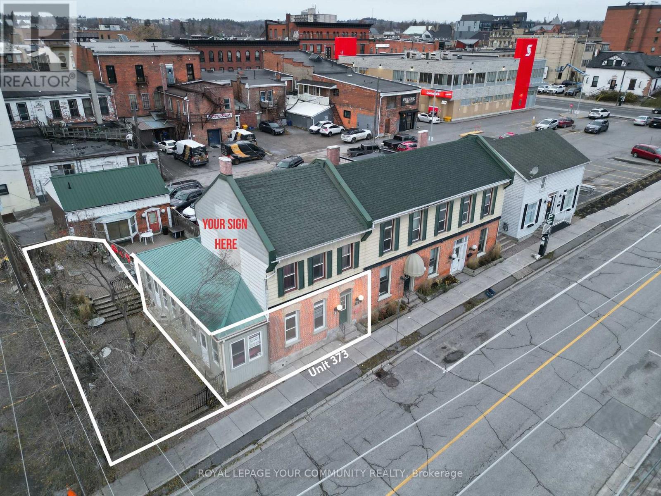269 Glenarm Road
Kawartha Lakes (Eldon), Ontario
**Charming Home with Exceptional Business Potential!** Set on a spacious corner lot with dual road frontages on Argyle Road and County Rd 46, this beautifully maintained 3-bedroom home offers the perfect blend of residential comfort and commercial opportunity. Privately tucked back from the road, the home features hardwood floors, rich wood trim, a cozy propane fireplace, updated windows, steel roof, and a detached 2-car garage among mature trees, fire pit and a park-like setting. Just steps away, and positioned for maximum visibility, is a 2,700 sq ft commercial shop with two levels, concrete floors, and the original log office ideal for contractors, hobbyists, Studio, Office or entrepreneurs. Zoned entirely Commercial, this property opens the door to a unique live/work lifestyle: enjoy the tranquility of home while running your business onsite, or rent out the shop for added income. With high year-round traffic exposure, ample parking, and a legacy of ownership spanning over a century, this is a rare opportunity to own a home that offers more than just a place to live its a place to thrive. Whether you're seeking a peaceful residence with room to grow or a strategic investment with built-in flexibility, this property delivers. (id:61423)
Coldwell Banker - R.m.r. Real Estate
269 Glenarm Road
Kawartha Lakes (Eldon), Ontario
**Prime Commercial Corner with Endless Possibilities!** Strategically located at the high-traffic intersection of Argyle Road and County Rd 46 (a gateway to Cottage Country) this rare commercial property offers exceptional visibility with dual road frontages a dream setup for any business owner. Zoned entirely Commercial, (C2 Highway Commercial) the nearly 1-acre lot features a versatile 2,700 sq ft shop positioned right at the corner, ideal for contractors, retail, Antique Outlet, Recreational/Automotive Outlet, Garden/Nursery/Market..... Just steps away, set privately back from the road, is a beautifully maintained 3-bedroom home with hardwood floors, propane fireplace, updated windows, steel roof, and a detached 2-car garage perfect for a live/work lifestyle or rental income. Whether you're looking to operate your business onsite, lease out the shop and residence, or invest in a high-exposure location with commercial zoning, this property delivers. With ample parking, historic charm, and unbeatable exposure, this is a legacy location packed with potential. Don't miss your chance to own one of Woodville's most iconic and opportunity-rich properties. (id:61423)
Coldwell Banker - R.m.r. Real Estate
3750 Stewart Road
Clarington, Ontario
Incredible Country Property Just Minutes From The 401. This 3+2 Bedroom Home Is Situated On 10 Beautiful Acres With Stunning Views Of The Surrounding Countryside. Located In Clarington This Property Offers A Unique Opportunity To Own A Home With So Many Options For Use In Such A Serene Setting. Numerous Features Inside Incl. Hardwood Floors, Cathedral Ceilings With Skylights,2 Sided Fireplace And Inground Saltwater Pool. (id:61423)
Executive Real Estate Services Ltd.
24 Pleasant View Crescent
Kawartha Lakes (Mariposa), Ontario
Welcome to 24 Pleasant View Crescent! Enjoy the Amazing Views and Spectacular Sunsets on Lake Scugog! This spacious, Custom Built Bungalow offers Cathedral Ceilings, Floor to Ceiling Lakeside Windows in the Great Room, 3 Bedrooms, 4 pc Bath on the main level. The Lakeside Deck includes 2 Walkouts, 1 from Kitchen and the other from the Primary Bedroom. A great spot to enjoy your morning coffee overlooking this beautiful property and appreciate water front living! Located in a Beautiful Lakefront Community this home also offers a Lower level Complete In-Law Suite Inc., Kitchen/1 bedroom, office (or extra bedroom), Family Room, 1-4 pc, 1-2 pc bath, woodstove, 2 walk-outs to patio and overlooking the Lakefront. Enjoy the gorgeous sunsets over the water thanks to the home's western exposure. This expansive property offers endless possibilities for relaxation and outdoor enjoyment. Extra bonus is the privacy due to the abutting lot owned by Mariposa TWP. There is a ton of living space in this home, perfect for the in-laws, multi-family living or just to enjoy all that space! Extra deep lot of approx. 240 feet and 101 feet of waterfront. Recent updates include: Furnace, Central A/C and Roof in (2019) date is approximate. (id:61423)
Sutton Group-Heritage Realty Inc.
2020 Sturgeon Road
Kawartha Lakes (Verulam), Ontario
This rustic Bungalow home sits on a large, unique lot that is scattered with large mature trees. It is nestled in the great community of Dunsford, Kawartha Lakes. Walking distance to Public School, Community Centre, Churches, Stores and Park. This home features a large living room/ dining room, custom-made kitchen, two large bedrooms, main floor laundry, updated main floor bathroom and a large mudroom that connects into the garage. It has two wood fireplaces as well as a propane furnace (2018), newer windows and an upgraded fuse panel. Full basement was renovated to create a another open living space (Inlaw Suite Potential). This property also has an extensive 40'x30' woodworking shop that is equipped with a variety wood working tools (included in sale). Powered by 240v, this workshop has its own power panel, multiple outlets at individual stations and is wired for heating. This space can easily be transformed into a home business or a secondary location for Tradesmen. This property is equipped and ready for a buyer to take advantage of all the inclusions it has to offer. (id:61423)
Sutton Group-Heritage Realty Inc.
15 Fairway Drive
Clarington (Newcastle), Ontario
Experience the relaxed, adult lifestyle community of Wilmot Creek! This beautiful bungalow backs directly onto the peaceful Samuel Wilmot Nature Area, providing privacy and gorgeous natural views all year round! The combined living room/dining room features a cozy gas fireplace, a vaulted ceiling and large window that add to the bright living space, and a walkout to a good sized deck with a retractable awning. Large eat-in kitchen with loads of cupboards and counter space, a pantry, a convenient laundry, and a door leading out to your private yard and beautiful view. Two bedrooms and two washrooms on the main level; the finished lower level includes a rec room, office, huge storage area and a third bedroom and washroom that are perfect for your guests. Your single car garage offers direct access to the front foyer. The land lease fee includes full use of the community amenities including a golf course, two heated pools, sauna, gym, billiards, library, shuffle board, hair salon, pharmacy, woodworking shop, hot tub, lakefront trails and much more. Clubhouse with loads of organized events! A fantastic opportunity in this welcoming community! (id:61423)
RE/MAX Impact Realty
373-377 Queen Street
Peterborough (Town Ward 3), Ontario
This prime and highly functional corner retail/office space offers between 1,343 SF - 2,932 SF plus a large exclusive outdoor patio/terrace with approx. 1,000 SF of additional space. Located at the centre of downtown Peterborough and very close to the desirable East City District in this high-visibility location. The property is zoned for various retail and office uses including restaurants and medical uses. The property has ample parking available and positioned directly across from Peterborough Square Mall and Galaxy Cinemas, the property benefits from steady pedestrian and vehicle traffic. Just steps from Millennium Park and the scenic waterfront marina, it provides the perfect blend of convenience and natural charm to attract both locals and visitors. Surrounded by restaurants, shops, and major amenities, this vibrant area offers an ideal opportunity for any retail or service-based business looking to establish itself and thrive in a growing commercial district. (id:61423)
Royal LePage Your Community Realty
373-377 Queen Street
Peterborough (Town Ward 3), Ontario
This prime and highly functional corner retail/office space offers between 1,343 SF - 2,932 SF plus a large exclusive outdoor patio/terrace with approx. 1,000 SF of additional space. Located at the centre of downtown Peterborough and very close to the desirable East City District in this high-visibility location. The property is zoned for various retail and office uses including restaurants and medical uses. The property has ample parking available and positioned directly across from Peterborough Square Mall and Galaxy Cinemas, the property benefits from steady pedestrian and vehicle traffic. Just steps from Millennium Park and the scenic waterfront marina, it provides the perfect blend of convenience and natural charm to attract both locals and visitors. Surrounded by restaurants, shops, and major amenities, this vibrant area offers an ideal opportunity for any retail or service-based business looking to establish itself and thrive in a growing commercial district. (id:61423)
Royal LePage Your Community Realty
375-377 Queen Street
Peterborough (Town Ward 3), Ontario
This prime and highly functional corner retail/office space offers 1,343 SF. Located at the centre of downtown Peterborough and very close to the desirable East City District in this high-visibility location. The property is zoned for various retail and office uses including restaurants and medical uses. The property has ample parking available and positioned directly across from Peterborough Square Mall and Galaxy Cinemas, the property benefits from steady pedestrian and vehicle traffic. Just steps from Millennium Park and the scenic waterfront marina, it provides the perfect blend of convenience and natural charm to attract both locals and visitors. Surrounded by restaurants, shops, and major amenities, this vibrant area offers an ideal opportunity for any retail or service-based business looking to establish itself and thrive in a growing commercial district. (id:61423)
Royal LePage Your Community Realty
375-377 Queen Street
Peterborough (Town Ward 3), Ontario
This prime and highly functional corner retail/office space offers 1,343 SF. Located at the centre of downtown Peterborough and very close to the desirable East City District in this high-visibility location. The property is zoned for various retail and office uses including restaurants and medical uses. The property has ample parking available and positioned directly across from Peterborough Square Mall and Galaxy Cinemas, the property benefits from steady pedestrian and vehicle traffic. Just steps from Millennium Park and the scenic waterfront marina, it provides the perfect blend of convenience and natural charm to attract both locals and visitors. Surrounded by restaurants, shops, and major amenities, this vibrant area offers an ideal opportunity for any retail or service-based business looking to establish itself and thrive in a growing commercial district. (id:61423)
Royal LePage Your Community Realty
373 Queen Street
Peterborough (Town Ward 3), Ontario
This prime and highly functional corner retail/office space offers between 1,589 SF - 2,932 SF plus a large exclusive outdoor patio/terrace with approx. 1,000 SF of additional space. Located at the centre of downtown Peterborough and very close to the desirable East City District in this high-visibility location. The property is zoned for various retail and office uses including restaurants and medical uses. The property has ample parking available and positioned directly across from Peterborough Square Mall and Galaxy Cinemas, the property benefits from steady pedestrian and vehicle traffic. Just steps from Millennium Park and the scenic waterfront marina, it provides the perfect blend of convenience and natural charm to attract both locals and visitors. Surrounded by restaurants, shops, and major amenities, this vibrant area offers an ideal opportunity for any retail or service-based business looking to establish itself and thrive in a growing commercial district. (id:61423)
Royal LePage Your Community Realty
373 Queen Street
Peterborough (Town Ward 3), Ontario
This prime and highly functional corner retail/office space offers between 1,589 SF - 2,932 SF plus a large exclusive outdoor patio/terrace with approx. 1,000 SF of additional space. Located at the centre of downtown Peterborough and very close to the desirable East City District in this high-visibility location. The property is zoned for various retail and office uses including restaurants and medical uses. The property has ample parking available and positioned directly across from Peterborough Square Mall and Galaxy Cinemas, the property benefits from steady pedestrian and vehicle traffic. Just steps from Millennium Park and the scenic waterfront marina, it provides the perfect blend of convenience and natural charm to attract both locals and visitors. Surrounded by restaurants, shops, and major amenities, this vibrant area offers an ideal opportunity for any retail or service-based business looking to establish itself and thrive in a growing commercial district. (id:61423)
Royal LePage Your Community Realty
