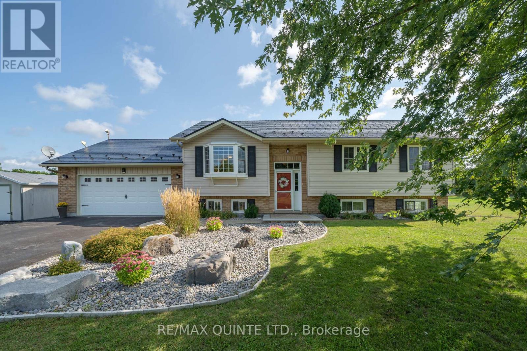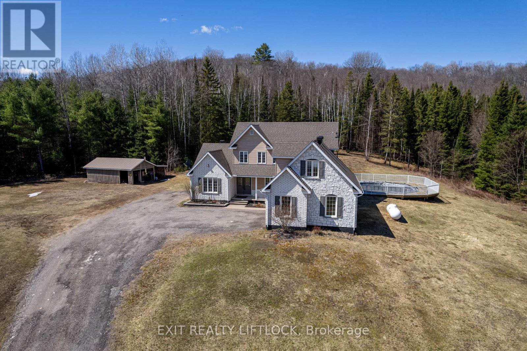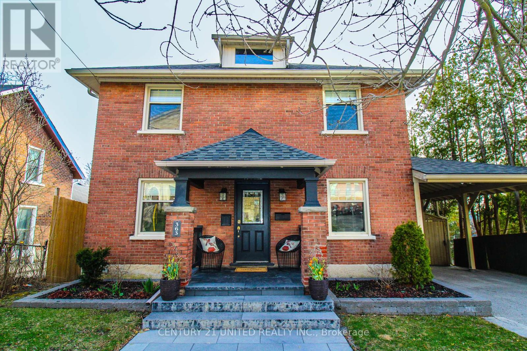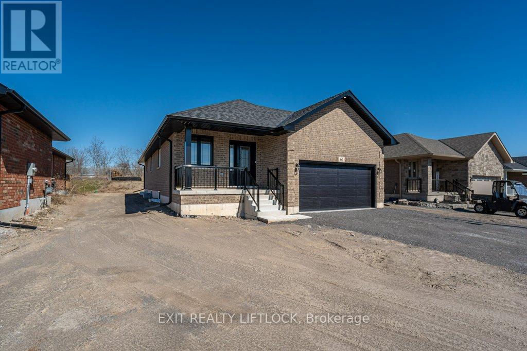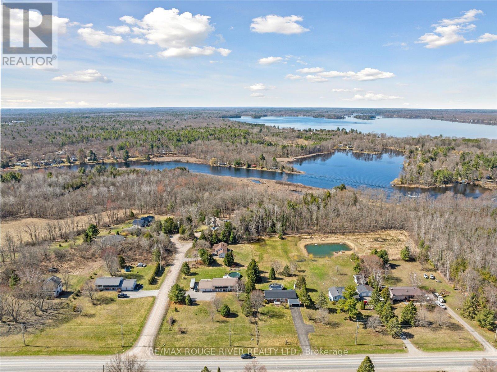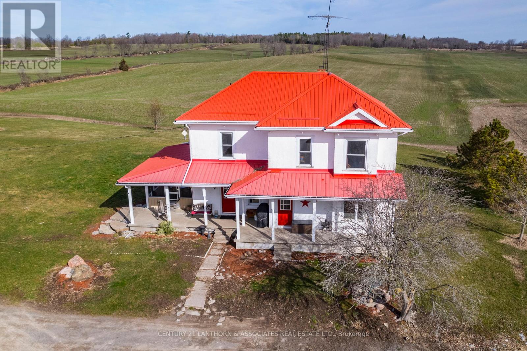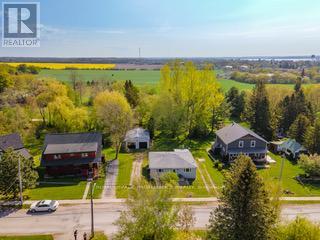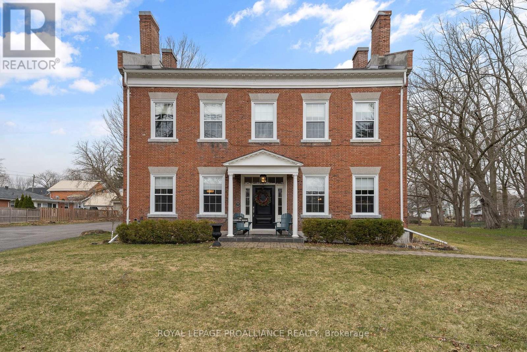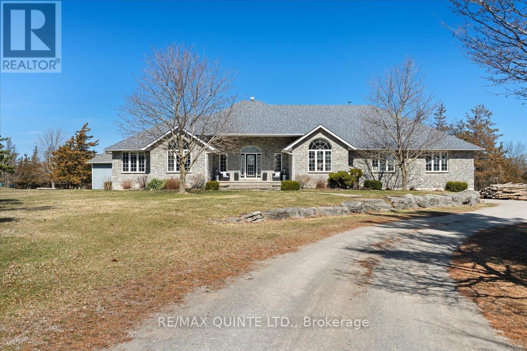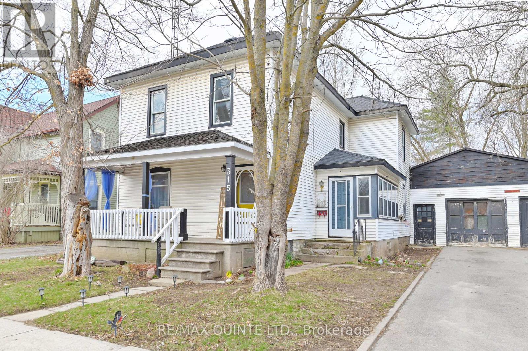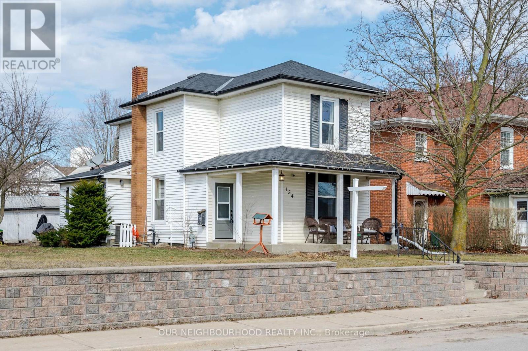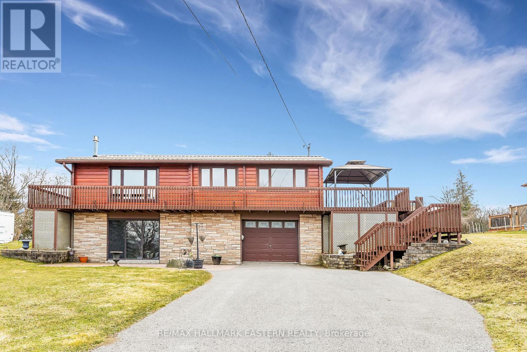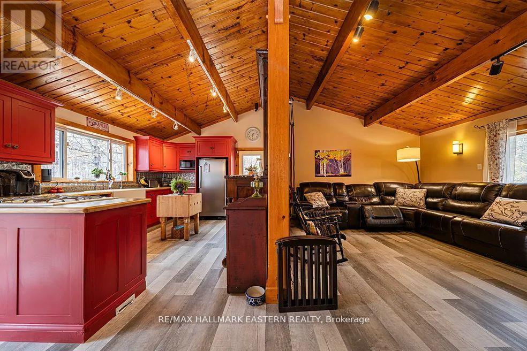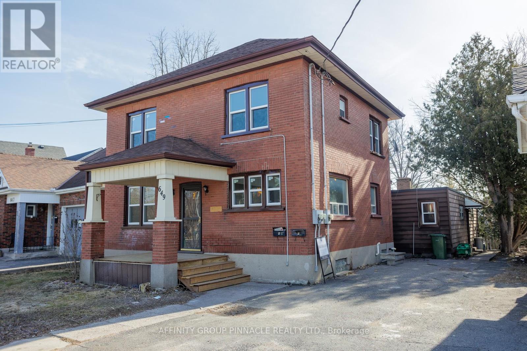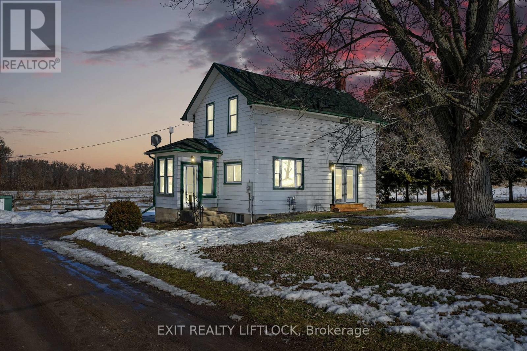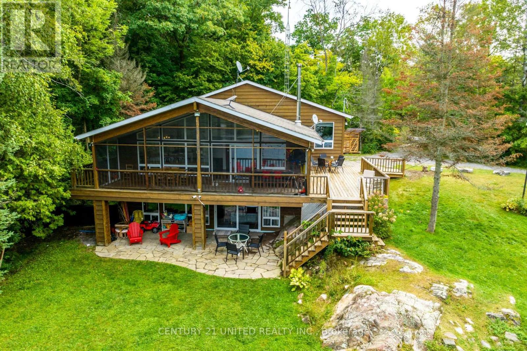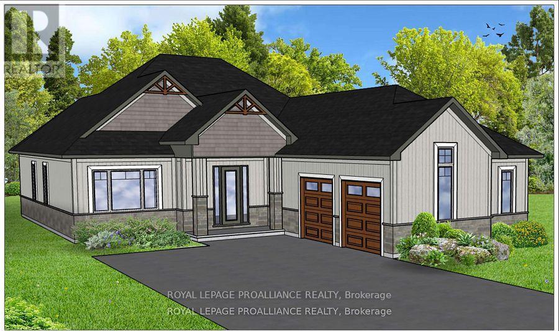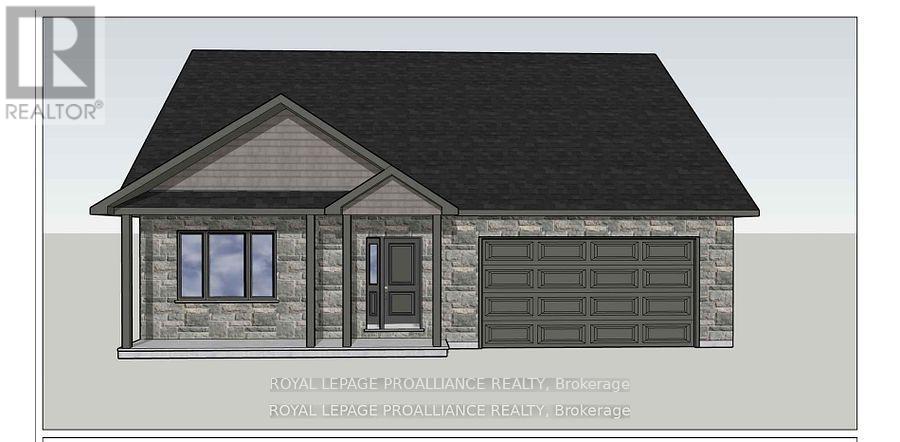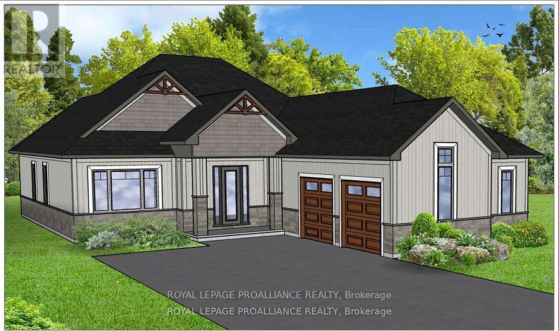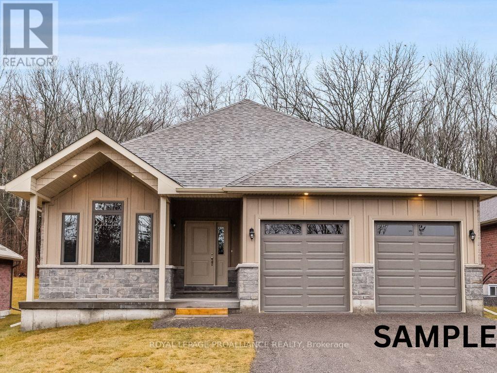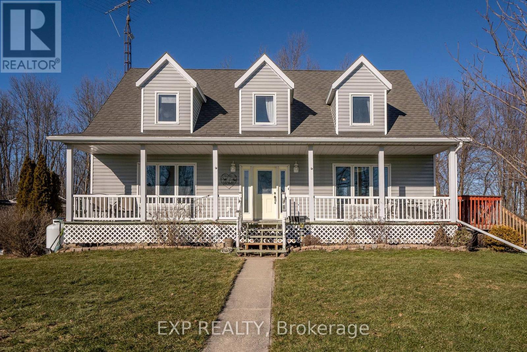3106 Shannonville Rd
Tyendinaga, Ontario
Loaded with Upgrades! Move right into this meticulously maintained raised bungalow on a lovely large lot. Enjoy a modern open layout, 2 baths, and a finished lower level with a large rec room and 4th bedroom, all illuminated by large windows. The updated custom kitchen features granite countertops, complemented by hardwood floors and a charming bay window. Plus, with over $25,000 invested in a metal roof, a Generac backup generator, air source heat pump system, and central air, this home offers unparalleled comfort and peace of mind. Outside, you'll appreciate the patio, shed, and paved drive. Just 10 minutes from the 401, convenience meets luxury here! (id:48219)
RE/MAX Quinte Ltd.
31474 Highway 28 Rd E
Bancroft, Ontario
Stunning custom-built home nestled on over 4 acres, just a quick 5-minute drive from Bancroft. This spacious gem boasts 4 bedrooms, 3 bathrooms, with a luxurious main floor master bedroom complete with a 5-piece designer ensuite and walk-in closet. Entertain effortlessly in the large, newly renovated kitchen with granite countertops and open concept living and dining area. Convenience is key with a main floor laundry room and a double car heated garage. Your home is heated with High efficiency Propane and Wood Heat. Step outside to a sprawling deck perfect for summer gatherings, featuring a heated pool for endless enjoyment. Revel in the warmth of wood and ceramic flooring throughout, while ample windows flood the space with natural light, highlighting the beauty of this spectacular home. Don't miss out on this unparalleled opportunity! (id:48219)
Exit Realty Liftlock
363 Rogers St
Peterborough, Ontario
This stunning 2 storey property boasts 4 second-floor bedrooms and 4 bathrooms. The main floor has been transformed into an open-concept space, featuring a modern kitchen and living area with built-in ceiling speakers. Unique kitchen features include two sinks and hidden built-in appliances. Convenience is key with separate main floor and lower level laundry facilities, along with a kitchenette downstairs. The entertainment system is wired to outside speakers, perfect for hosting gatherings on the deck and in the backyard. The basement is a walkout, leading to a meticulously maintained perennial garden and a screened-in gazebo. Additional features include a backyard shed with its own electrical panel, a full-width power awning on the upper deck, and custom concrete driveway and sidewalks. The roof shingles were recently replaced, and the south side roof is reinforced for potential solar panels. The custom-designed carport includes a 240V outlet for EV charging. (id:48219)
Century 21 United Realty Inc.
61 Keeler Crt
Asphodel-Norwood, Ontario
Beautifully built new home by Peterborough Homes. This all brick bungalow offers over 1,150 square feet finished on the main level with bright foyer, open concept kitchen, dining, living area with walk-out to deck and yard, primary bedroom with 3 piece ensuite, a second bedroom and a 4 piece bathroom. Double car garage with garage to foyer door and garage door opener, bright unfinished lower level with large windows and rough-in for future bathroom and a covered front porch. Premium location backing onto farmland on the northern edge of the subdivision. (id:48219)
Exit Realty Liftlock
401 Cordova Rd
Marmora And Lake, Ontario
Welcome to your charming brick bungalow nestled on a spacious lot offering the best of rural living while on the edge of Marmora. This delightful home features 3 bedrooms and 2 bathrooms, perfect for a growing family or those seeking a serene retreat. Step inside to discover a cozy yet spacious interior with a warm ambiance. The main level has hardwood floors, crown moulding, large windows, and a walk out to the large sunroom overlooking your above ground pool and picturesque views of the surrounding greenery. Downstairs, the finished basement with a separate entrance presents endless possibilities. Use it as a recreation space, home office, or it even has the potential for an in-law suite for extended family or rental income; the choice is yours. Imagine lounging on the deck beside the pool, hosting BBQs, or simply enjoying the peace and quiet that this home brings. Located just minutes from town amenities, this property offers convenience without compromising on tranquility. This Marmora bungalow is a must-see, so what are you waiting for? Let's get you in for a showing appointment! **** EXTRAS **** Metal Roof 2010, Windows 2010, Septic Tank - 2010, Septic Pumped 2023, Well Pump & Pressure Tank 2023, Depth Generator - 12,000amp, Well Depth 160ft. (id:48219)
RE/MAX Rouge River Realty Ltd.
502 Gospel Rd
Stirling-Rawdon, Ontario
Welcome to 502 Gospel Rd, Hobby Farm with all the room to roam. Located on 10.25 acres. 70 x 36 barn and loft plus heated dog grooming shop, a 40 x 24 ft 3 bay garage. Only 15 minutes to Campbellford hospital and all amenities. Over 2000 sq.ft 4 bed + Den, 2 bath, 2 storey home with main floor bedroom, laundry and 4 piece bath great for senior parents. Large living room, oak kitchen, dining room, sunroom, wrap around covered porch Upper level features 3 spacious bedrooms and a den that could be a small bedroom plus a 4-piece bath. Corn/ pellet stove 10 years old, Propane stove, Havelock steel roof new in 2005. High efficient 2 year old propane furnace a/c heat pump combo 20 years old/ Heat pump never used or hooked up. R55 insulation, new dug well 2017. The barn and detached garage have updated wiring and also have water. Barn also has a corn stove for heat. River flowing though the front of the property, the home is up on a hill with a clear view in all directions, walk up unfinished basement. (id:48219)
Century 21 Lanthorn & Associates Real Estate Ltd.
89 Consecon Main St
Prince Edward County, Ontario
Sweet bungalow home nestled in the charming village of Wellington on a beautiful treed oversized lot. An exceptional opportunity to purchase this fine property, recently refreshed interior, with expansion potential, move in and live while creating your own dream. Situated on Consecon Street in an area with fine homes, this lovely house offers 2 bedrooms, 4 piece bath, large kitchen, dining and living room. Lot size offers the portential to enlarge existing home, create circular driveway or construct additional dwelling on the property, as elsewhere on the street, buyer to do their own due diligence. Large detached double door garage offers parking for up to 4 cars/boat/utility vehicle, what have you, or use as your own home business. Enjoy all town sevices, walking distance to the shopping, Wellington market, restaurants, The Drake, beach, and very close to numerous wineries. The quiet child friendly community is close to the Millenium Trail, giving access to the hidden gems of the County. (id:48219)
Royal LePage Proalliance Realty
339 Main St E
Prince Edward County, Ontario
Elegance & historical charm combine in this rare find on Main St. Picton! This handsome three-bedroom home Circa 1835 is located in the elegant Main Street East district. Built by one of Picton's most prominent early families, The Washburn House is a true Georgian home. This bright and welcoming home strikes a charming balance between historical character and modern design. The main floor offers 11 ft ceilings, spacious living spaces, an updated kitchen, and a gorgeous family room that is the perfect place to relax and enjoy your family and guests. Upstairs the 11 ft. ceilings and beautiful hardwood floors continue. Three bedrooms, stylishly updated bathroom, and a walk out to a lovely large balcony overlooking the large and private rear yard complete the upstairs. History and peacefulness surround you on this property from every corner all while being steps from all that Picton has to offer! Live where you love to visit! **** EXTRAS **** Kitchen Reno & Redone Hardwood floor 2014; Rewired house, HVAC, boiler, A/C 2017; new Bathroom, sunroom, patio and front walkway 2017; New crown molding, dry wall, ceilings repaired 2016-2017; Custom painting 2017; hist parapet res. 2024 (id:48219)
Royal LePage Proalliance Realty
186 Westcott St
Peterborough, Ontario
LEGAL SECONDARY SUITE. 186 Westcott St is located in a great downtown location within walking distance to all amenities and Little Lake/Del Crary Park. This solid brick bungalow offers two separate units making it the perfect investment opportunity or starter home. The main floor features an updated kitchen and bath, fresh paint, good sized bedroom and laundry. The lower level includes one bedroom, open concept kitchen/living room, full bath, laundry and storage. Both units are currently vacant so you can pick your tenants. Large detached garage (24' x 17') and all appliances included. Immediate possession available. (id:48219)
Century 21 United Realty Inc.
3141 Frances Stewart Rd
Peterborough, Ontario
Welcome to your new home nestled in a vibrant East City neighborhood, offering a perfect blend of elegance, comfort, and convenience. Ascend the graceful curved staircase, adding a touch of sophistication to the home's interior design. This home features four spacious bedrooms, all located on the second floor, providing ample space for relaxation and personal retreat. Enjoy the convenience of two and a half bathrooms, including a primary ensuite. Entertain in style in the elegant formal living and dining rooms, perfect for hosting gatherings and creating lasting memories with loved ones. Relax and unwind in the cozy main floor family room. New slate roof installed in 2023 and deck refurbished with trex decking. Situated in a highly sought-after neighborhood with the Peterborough Golf and Country Club, high school, and Trent University just around the corner. Additionally, nature enthusiasts will appreciate the proximity to trails, perfect for outdoor adventures and leisurely strolls. **** EXTRAS **** Year built 1990. Square Footage: 2005 sq ft (id:48219)
Century 21 United Realty Inc.
109 Sills Rd
Belleville, Ontario
This stunning brick bungalow is the ultimate 3000+ sq ft dream home, nestled on quiet rural road with the Frink Centre close by. With 14 foot living room ceilings, open concept living and kitchen, separate dining room, a cozy fireplace, and outside a charming screened in porch, inground pool, pool house, outdoor hot tub and camp fire area this place screams family gatherings! The primary bedroom boasts a double showerhead ensuite, jetted corner tub and walk in closet. There are two more sun filled main floor bedrooms and shared 4 pc bath. Plus, spacious entryway and laundry off the 3 car garage, make coming home a breeze. Head downstairs to find a fourth bedroom, a cozy family room with fireplace, a games room with bar and rec room with room to exercise plus a handy 3-piece bath all with radiant in floor heating. Oh, and don't forget the gravel driveway, and picturesque stone walkway. This place is a real showstopper! Enjoy saving heating costs with the economic wood burning furnace. (id:48219)
RE/MAX Quinte Ltd.
315 Arthur St
Tweed, Ontario
Spacious and updated, this 3-bedroom home with in-law suite potential is bathed with natural light and located in a prime area within walking distance to schools, amenities, and shopping, parks and sports complex. From the moment you come on to the welcoming front porch you will appreciate this home's charm. The inviting living room, wonderful dining area and the completely renovated spacious kitchen complete with tin ceiling and center island, all invite you to come on in and relax and stay awhile. You will appreciate the convenience of the main floor laundry, filled with sunlight it almost takes the ""chore"" out of laundry day! WOW will be the words you will use when you see the large attached 2-car garage with a walk-up loft boasting over 1000 sq feet of versatile space... man cave or ma'am cave? The Bonus room, once used as a MF bedroom provides over 200 sq feet of opportunity to make this your own space, family room, inlaw, home gym whatever you envision. The fenced back yard provides a great entertainment space plus plenty of privacy. With a newer furnace, A/C, updated electrical, and recently replaced shingles on the main part of the home, plus countless interior updates this home is move-in ready for its new owners, yet provides the opportunity to make it your own, and build some equity in YOUR OWN home instead of your landlord's home. As the Gateway to the Land O Lakes and the Bay of Quinte Region, this area has become known for its small-town friendliness, affordability, accessibility, beautiful environment, outdoor recreational experiences, and annual events. Take advantage of this opportunity to own a home in a vibrant community and start building equity in a property tailored to your needs and preferences. (id:48219)
RE/MAX Quinte Ltd.
154 Alma St
Trent Hills, Ontario
Welcome to your dream century home situated near the tranquil banks of the majestic Trent River! This charming 3 bed, 2 bath home effortlessly blends historic charm with modern updates, offering a truly unique living experience. Step inside to discover a welcoming ambiance highlighted by original trim & lrg windows allowing for an abundance of natural light. The spacious living room, complete with original built in display cabinets, is an inviting space for entertaining. Outside, the expansive yard offers endless possibilities for outdoor enjoyment, from gardening to hosting summer barbecues. The large detached garage provides ample storage for vehicles & workshop space. Located just moments from the scenic Trent River, outdoor enthusiasts will delight in easy access to fishing, boating, and hiking trails. Meanwhile, the charming shops, restaurants, and cultural attractions in Campbellford offer convenience and entertainment at your fingertips. **** EXTRAS **** recent updates including: new windows & exterior doors, updated electrical panel, updated kitchen and newer flooring in upstairs bedrooms (id:48219)
Our Neighbourhood Realty Inc.
112 Bush Lane
Prince Edward County, Ontario
Waterfront retreat on Lake Consecon featuring 2 houses/cottages, totaling 3 beds, 2 baths, and a shop. Enjoy endless water activities while potentially earning income from the second cottage. Step onto the water's edge and take in the serene pebbled shoreline. This year-round waterfront living with stunning panoramic views of Lake Consecon in Prince Edward County showcasing spectacular sunsets. This 2-bed, 1- bath main residence boasts hardwood floors throughout. Its spacious kitchen, welcoming living room, and dining area flow onto a wrap-around deck. With a second bedroom, well-appointed bath, and laundry area, plus direct deck access from the primary bedroom, outdoor relaxation is effortless. Stay cozy with the forced air propane furnace and central air conditioning. Adjacent to the main residence is a self-contained cottage with 1 bed, kitchenette, 3-piece bath, and a 3-season sunroom, ideal for extended family or rental income. Conveniently located near Prince Edward County's attractions which include vineyards, world class restaurants, Jazz festivals and sandy beaches. You won't want to miss out on this opportunity! (id:48219)
Exit Realty Group
855 Kimberly Dr
Smith-Ennismore-Lakefield, Ontario
Welcome to 855 Kimberly Drive! This BC Cedar log home might just be what you've been waiting for. Located on a quiet year-round maintained dead end street, with beautiful views of Buckhorn Lake. This home offers 3 bedrooms and 1 bath. Large kitchen/living/dining area with Cathedral ceilings provide a ""grand"" feeling. Maintenance free steel roof. Large windows provide stunning views of the Lake. Walkout basement would make a great second living room or rec room. Attached 1.5 car garage. Large lot backing onto open fields. Access to Buckhorn Lake through the Kimberly backlot association is just steps away where boat docking is available. Lots of amenities within a short 10-minute drive. Come enjoy all the Kawarthas has to offer! **** EXTRAS **** Water access is not deeded. $120 per year fee to backlot association for use of waterfront lot. (id:48219)
RE/MAX Hallmark Eastern Realty
27 Library Rd
North Kawartha, Ontario
The Perfect rural home to escape the hustle and bustle of the city life. This 3 Bedroom side split home offers complete privacy in a perfect location. New flooring through the main floor. Floor to ceiling fireplace with Napoleon airtight wood insert in the main living room. Large foyer plus screened sunroom. Heated 26x40 drive through garage offering 12' ceilings with R40 Ceilings. Heated floor -R20 Walls. Front door 12' wide x 10' high-rear door 9' wide x 8' high plus man door. Close to Highway 28 for easy access to Lakefield/Peterborough. Conveniently close to main road but on a short dead end Township road. Stained Pine Board & Batten exterior. Mature trees-trail through back to nearby park. Above ground pool is roughly 4 years old, perfect for those hot summers days. This home offers lots of space for hobbies, business or entertaining. It is close to a public beach and a boat launch to Stoney Lake as well as a park, a library, tennis courts, community centre and the fire department **** EXTRAS **** Above ground pool and equipment included in ""as is condition"". (id:48219)
RE/MAX Hallmark Eastern Realty
649 Charlotte St
Peterborough, Ontario
Introducing 649 Charlotte St, Peterborough - an exceptional triplex strategically located close to downtown, the hospital, and all of Peterborough's amenities. This property offers versatility and potential with a vacant 3-bedroom, 1200 square foot unit that has been updated top to bottom. Each unit is separately metered for hydro, two forced-air gas furnaces, one for the3 bdrm unit and one that is shared for the two bachelors, ensures efficiency. Additionally, two bachelor apartments are fully tenanted and all-inclusive, providing steady rental income. Parking is available at both the front and rear lane, offering convenience for tenants. Whether you're seeking a great spot to live while generating rental income or looking for a full investment property, this triplex offers endless possibilities. Don't miss out on this prime opportunity! (id:48219)
Affinity Group Pinnacle Realty Ltd.
15774 County Road 29
Trent Hills, Ontario
Recently renovated with tasteful upgrades. This 2 bedroom country home is move in ready. Main floor laundry, lots of natural light. Large open areas with plenty of room for entertaining. Large yard, beautiful views, close to town and the convenience of having natural gas. (id:48219)
Exit Realty Liftlock
383 Philrick Dr
Galway-Cavendish And Harvey, Ontario
Escape the hustle and bustle of city life and immerse yourself in the epitome of waterfront living in this 6 bedroom, 2 bathroom, all-season cottage on Big Bald Lake in the desired area of Buckhorn. Come see for yourself everything this home has to offer, from its stunning landscaping, open concept kitchen and living area, multiple rooms to allow for everyones comfort, basement games room with walk out to stone patio steps away from the water. Whether you're seeking a private family retreat, a gathering place for friends, or an investment opportunity, this updated cottage offers it all, and it comes to you fully furnished. With its stunning location, modern amenities, and year-round appeal, it's time to make unforgettable memories by the water's edge. Don't miss the chance to own this slice of paradise in the heart of Trent Lakes. (id:48219)
Century 21 United Realty Inc.
38 Riverside Tr
Trent Hills, Ontario
MODEL HOME FOR SALE! LIVE IN TRANQUILITY AT HAVEN ON THE TRENT IN THIS NEWLY FINISHED DREAM HOME ON A BEAUTIFUL WOODED LOT, LOCATED BESIDE THE TRENT RIVER AND CONSERVATION PARKS. McDonald Homes presents ""THE OAKWOOD"" offering over 3500 sq ft of finished living space in this 4 bedroom, 3 bath bungalow with gorgeous finishes & features throughout. Open concept main living area with soaring 9ft ceilings. Great Room boasts a floor to ceiling cultured stone gas fireplace. Massive Gourmet Kitchen, custom-built by Paul Holden, features beautiful ceiling height cabinetry, quartz countertops, natural wood open shelves, slide outs in pantry, prep station and an oversized sit-up Island. Enjoy picturesque views through the windows and patio doors which lead out to the composite deck. Large Primary Bedroom with WI closet, and a luxury ensuite with WI Glass & Tile shower. Second large bedroom can be used as den or an office. Oversized 2.5 car garage with interior access. LVPlank/Tile on main floor. **** EXTRAS **** Fully finished lower level with 2 beds, bath & Rec Room.Municipal services & natural gas, A/C, 7 year TARION New Home Warranty. A stone's throw to the future Recreation Centre, downtown, library, restaurants, hospital, boat launches & more! (id:48219)
Royal LePage Proalliance Realty
56 Riverside Tr
Trent Hills, Ontario
WELCOME HOME TO HAVEN ON THE TRENT! Build your customized dream home on beautiful 250 FT deep lots! This all brick bungalow is situated just steps from the Trent River & nature trails of Seymour Conservation Area. Built by McDonald Homes with superior features & finishes throughout, this ""DOGWOOD"" floor plan offers open-concept main floor living with almost 1500 sq ft of space, perfect for retirees or families. Gourmet Kitchen offers beautiful custom cabinetry, a huge WI pantry & an Island perfect for entertaining. Great Room boasts soaring vaulted ceilings. Enjoy your morning coffee on your deck overlooking your backyard that edges onto forest. Large Primary Bedroom with WI closet & Ensuite. Second large bedroom can be used as an office-WORK FROM HOME w Fibre Internet! Full basement can be finished as upgrade. 2 car garage w/ access to Laundry Rm. Luxury Vinyl Plank/Tile flooring throughout Main Floor, municipal water/sewer & natural gas, Central Air & 7 year TARION New Home Warranty. **** EXTRAS **** Minutes to downtown, library, restaurants, hospital, boat launches, Ferris Provincial Park & more! A walk to the future Trent Hills Recreation & Wellness Centre. ADDITIONAL FLOOR PLANS AVAILABLE. Summer/Fall/Winter 2024 closings available! (id:48219)
Royal LePage Proalliance Realty
58 Riverside Tr
Trent Hills, Ontario
HAVEN ON THE TRENT-BUILD YOUR DREAM HOME ON A BEAUTIFUL 250ft DEEP LOT, LOCATED BESIDE THE TRENT RIVER & CONSERVATION PARKS. McDonald Homes presents ""THE OAKWOOD"", offering over 1800 sq ft finished living space. Beautiful, front covered porch welcomes you into the foyer. Open concept main living area. Massive Gourmet Kitchen features beautiful custom cabinetry, prep station and an oversized sit-up Island perfect for entertaining. Enjoy picturesque views through the windows and patio doors which lead out to the back deck, so you can relax and enjoy the nature that surrounds you. Large Primary Bed with WI Closet & Ensuite. Second bed can be used as den or office...WORK FROM HOME with Fibre Internet! Full basement which you can upgrade now or later with 2 additional bedrooms, bath & Rec Rm. Oversized 2.5 car garage w/ access to Main Floor Laundry Rm. Luxury Vinyl Plank/Tile flooring throughout main floor, municipal water & sewer, natural gas, Central Air, 7 year TARION New Home Warranty. **** EXTRAS **** Minutes to downtown, library, restaurants, hospital, boat launches, Ferris Provincial Park & more! A walk to the future Trent Hills Recreation & Wellness Centre. ADDITIONAL FLOOR PLANS AVAILABLE. Summer/Fall/Winter 2024 closings available! (id:48219)
Royal LePage Proalliance Realty
62 Riverside Tr
Trent Hills, Ontario
WELCOME HOME TO HAVEN ON THE TRENT! Build your customized dream home on beautiful 250ft deep lots! This all brick bungalow is situated just steps from the Trent River & nature trails of Seymour Conservation. Built by McDonald Homes with superior features & finishes throughout, this ""CEDARWOOD"" floor plan offers open-concept main floor living with over 1630 sq ft of space on the main floor, perfect for retirees or families! Gourmet Kitchen boasts beautiful custom cabinetry with ample storage. Great Room & Dining Room boast soaring vaulted ceilings. Enjoy your morning coffee on your deck overlooking your backyard that edges onto forest. Large Primary Bedroom with WI closet & Ensuite. Second Bedroom can be used as an office-WORK FROM HOME w Fibre Internet! Option to finish lower level to expand space even further. 2 car garage w/ access to Laundry Rm. Luxury Vinyl Plank/Tile flooring throughout main floor, municipal water/sewer & natural gas, Central Air & 7 year TARION New Home Warranty. **** EXTRAS **** Minutes to downtown, library, restaurants, hospital, boat launches, Ferris Provincial Park & more! A walk to the future Trent Hills Recreation & Wellness Centre. ADDITIONAL FLOOR PLANS AVAILABLE. Summer/Fall/Winter 2024 closings available! (id:48219)
Royal LePage Proalliance Realty
1149 County Road 5
Prince Edward County, Ontario
Experience the charm of 1149 County Road 5, a majestic 2-storey residence nestled in the heart of Prince Edward County. This property offers an exquisite blend of comfort and style. Boasting an expansive 3.7 acre lot, this dwelling presents an opportunity for serene country living. The home has been meticulously maintained, making it a haven of tranquility. Step into a beautifully crafted interior, where the main level comprises a welcoming family room, separate living room, a well-appointed kitchen, and a convenient powder room, while the upper level boasts three bedrooms and two additional bathrooms. The upper-level laundry adds a touch of practicality. The finished walk-out basement adds versatility to the property with a spacious recreational area, an additional bedroom, and plenty of storage space that presents an opportunity for customization to add additional living space. This property is perfect for those seeking a harmonious blend of countryside living and modern comfort. (id:48219)
Exp Realty
