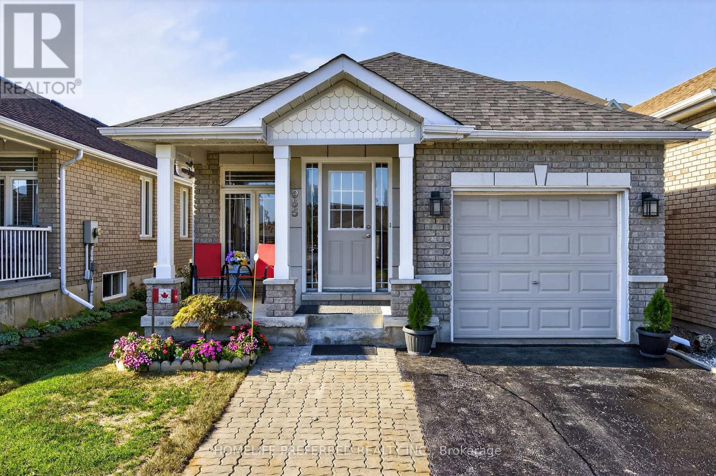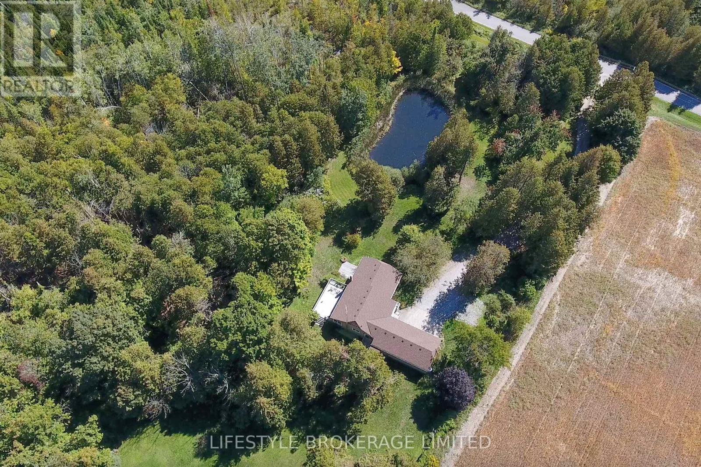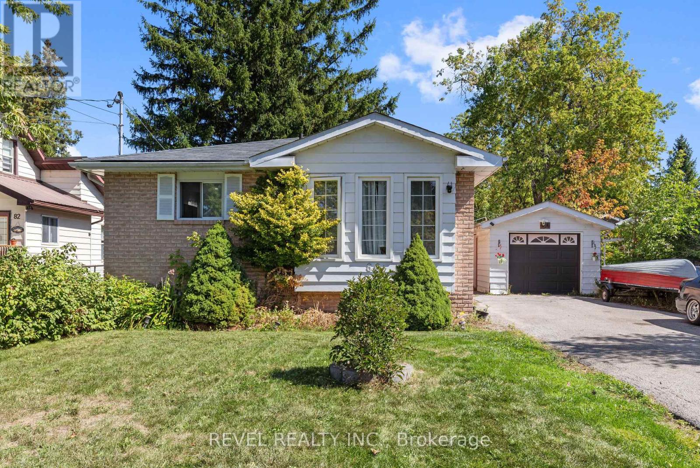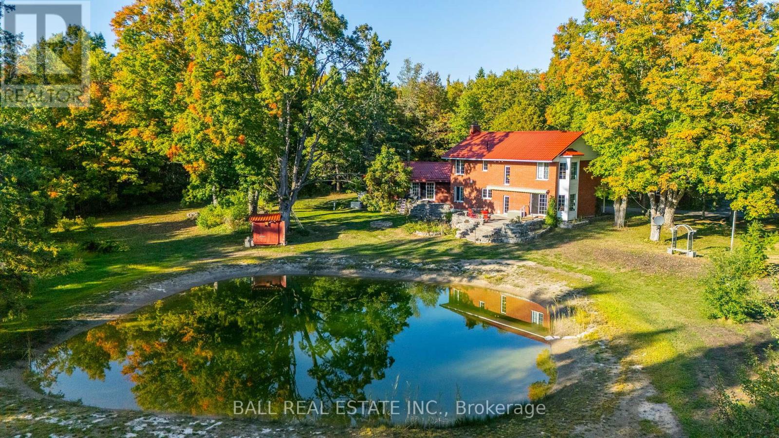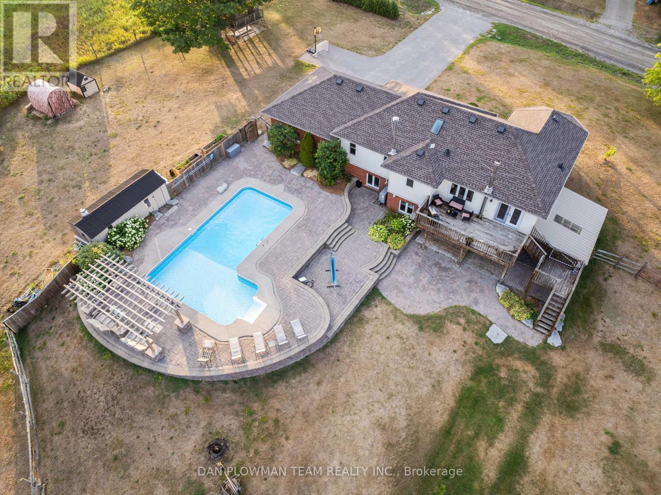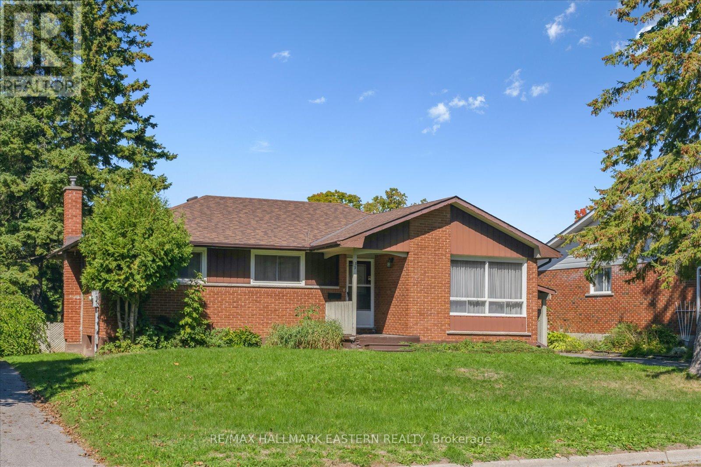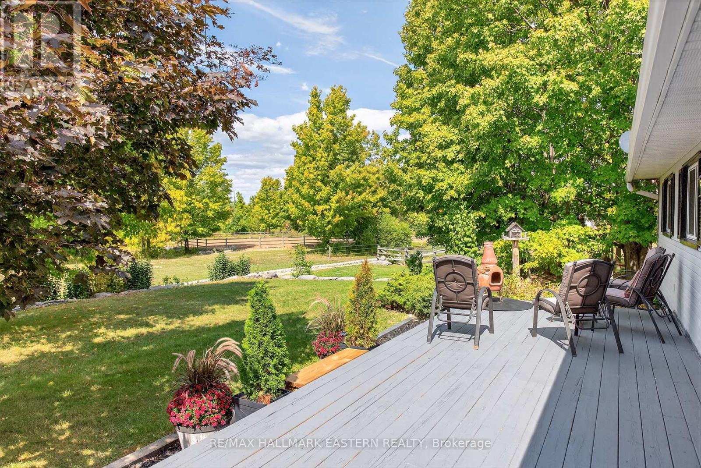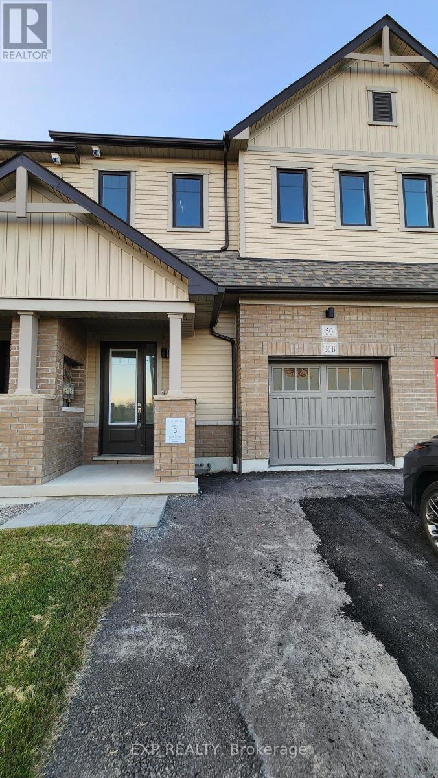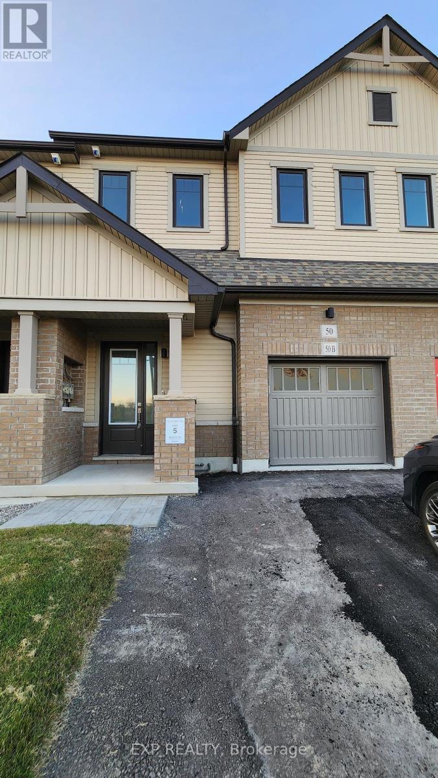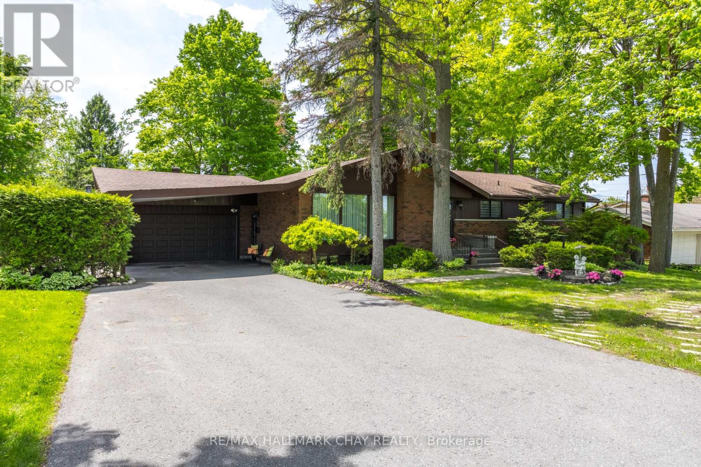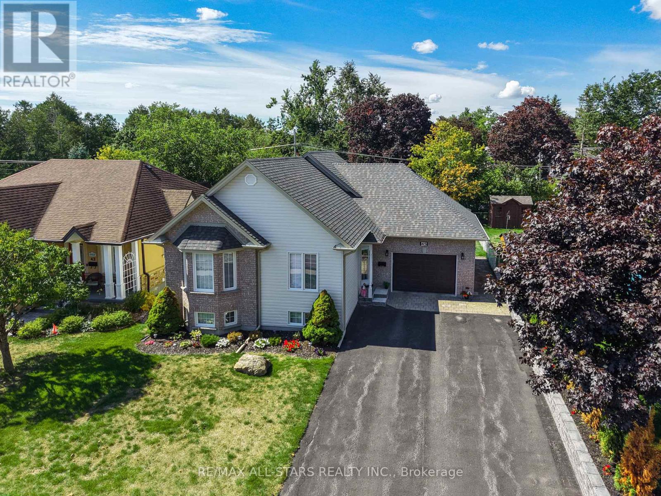955 Ralphson Crescent
Peterborough (Otonabee Ward 1), Ontario
CHARMING TWO BEDROOM DETACHED HOME - A MUST SEE! THIS BEAUTIFULLY FINISHED HOME OFFERS COMFORT AND STYLE IN A QUIET, DESIRABLE NEIGHBORHOOD CLOSE TO ALL AMENITIES. THE MAIN FLOOR FEATURES A WELCOMING LIVING ROOM, A BRIGHT DINING ROOM, A WELL-APPOINTED KITCHEN, A SPACIOUS PRIMARY BEDROOM AND A MODERN BATH. STEP THROUGH SLIDING GLASS DOORS FROM THE KITCHEN TO A LOVELY BACKYARD COMPLETE WITH A PRIVATE DECK, IDEAL FOR ENTERTAINING OR RELAXING OUTDOORS. THE LOWER LEVEL EXPANDS YOUR LIVING SPACE WITH A GENEROUS REC ROOM, AN ADDITIONAL BEDROOM, SECOND BATHROOM, A UTILITY ROOM AND FINISHED WORKSHOP - PERFECT FOR HOBBIES, EXTRA STORAGE OR POSSIBLY A THIRD BEDROOM. THIS HOME ALSO HAS ACCESS FROM THE GARAGE DIRECTLY INTO THE HOUSE. LOCATED ON A PEACEFUL STREET IN A FRIENDLY COMMUNITY, THIS HOME IS TRULY WORTH A LOOK! (id:61423)
Homelife Preferred Realty Inc.
365 Royal Oak Road
Kawartha Lakes (Mariposa), Ontario
PRIVATE 2.5 ACRES ON QUIET COUNTRY RD, 15-20 MINUTE DRIVE NORTH OF PORT PERRY. 3 BEDROOM BUNGALOW WITH W/O BASEMENT. ENJOY VIEWS OVER FARM FIELDS, YOUR OWN SPRING FED POND, CEDAR FOREST & LAWNS WITH MATURE TREES. THREE CAR ATTACHED GARAGE HAS HAD ONE BAY CONVERTED TO A WORKSHOP. NEWLY REPLACED GROUND SOURCE HEAT PUMP ($23,000) PROVIDES CHEAP HEATING & VERY EFFICIENT COOING. (2024 Total Electric Bill was $1744. including heating) VINYL SIDING WAS INSTALLED OVER THE ORIGNAL CEDAR SIDING ABOUT 10 YRS AGO, OFFERING A LOW MAINTENACE EXTERIOR. MOST OF THE ORIGNAL WINDOWS HAVE BEEN REPLACED. WALK-OUT BASEMENT HAS SOUTH & WEST FACING WINDOWS, IDEAL FOR DEVELOPING AN ADDITIONAL LIVING UNIT FOR EXTENDED FAMILY (id:61423)
Lifestyle Brokerage Limited
80 St Patrick Street
Kawartha Lakes (Lindsay), Ontario
Welcome to this spacious 4-bedroom, 2-bath home tucked away on a generous in-town lot on Lindsays desirable east side. Inside, a bright eat-in kitchen flows to a formal dining room and cozy living room with a walkout to the backyard. Two bedrooms and a full bath are located on the upper level, while the lower level offers two additional bedrooms, a large recreation room with a gas fireplace, a second full bath, and a convenient laundry/utility space. Step outside to a beautiful private backyard with plenty of room for kids to play, summer bonfires, and gatherings with friends and family. Whole Home One Year Lease, Garage Not Included In Lease. (id:61423)
Revel Realty Inc.
849 County Rd 49
Kawartha Lakes (Bobcaygeon), Ontario
Just minutes from Bobcaygeon, this extraordinary property offers the perfect blend of privacy, space, and lifestyle. Set on 47 acres of natural beauty with a pond and private trails, its a dream come true for outdoor enthusiasts, families, or anyone seeking their own private retreat. The 1995 custom brick 2-storey home is filled with natural light, thanks to its beautiful windows and open views. Designed for family living, it includes a full in-law suite ideal for multi-generational living or hosting guests. The main floor features spacious open-concept living and dining rooms with built-ins, a powder room, and a cozy sitting area with patio doors overlooking the pond. The kitchen offers plenty of space to gather, complete with eat-in area and walk-out to the back patio. Upstairs, you'll find three generous bedrooms, a 4pc bath, and a gorgeous office/library with more picture-perfect views. The basement provides a large rec room, storage galore, laundry, a 3pc bathroom, and a walk-up to the backyard. Attached to the main home is the original 1960s cottage, seamlessly blending history and charm. This secondary dwelling includes an open-concept living area with wood stove, an additional bedroom, and a renovated 3pc bath a perfect guest suite or rental opportunity. Step outside to discover a property built for both relaxation and function: a detached 4-car garage with paved driveway, a cedar bunkie for guests or kids, and wide-open acreage ready to explore. With a drilled well, septic system, metal roof, and Generac backup, this home offers peace of mind and low-maintenance living. Whether you're looking for a private family retreat, a multi-dwelling investment, or simply the space to live life your way, this 47-acre property delivers it all. (id:61423)
Ball Real Estate Inc.
478 Telecom Road
Kawartha Lakes (Manvers), Ontario
Great Location, Close to the Durham Boarder & 5 Minutes From The 407. Imagine Waking Up To The Soft Glow Of Morning Light Spilling Across Rolling Landscapes, With Nothing But The Sound Of Birdsong In The Air. This Is More Than A Home - It's A Sanctuary. Nestled On A Full Acre In One Of The Most Desirable Communities, This Raised Bungalow Offers The Perfect Marriage Of Country Charm And Modern Comfort. Inside, The Open Concept Design Draws You In - Sunlight Dances Across Spacious Living Areas Where Family And Friends Naturally Gather. With 3+2 Bedrooms And 3 Full Washrooms, There's Room For Everyone And Every Occasion, Whether It's Cozy Winter Evenings By The Fire Or Hosting Holiday Dinners. Step Outside, And You'll Feel As Though You've Entered Your Own Private Resort. The Heated Inground Pool Shimmers Under The Sun, Inviting You To Dive In On Warm Afternoons Or Unwind Under The Stars. With Breathtaking Views In Every Direction And The Kind Of Privacy Only Country Living Can Offer, You'll Feel A World Away - Yet Remain Just Minutes From Everything You Need. This Isn't Just A Place To Live. It's Where Memories Are Made, Seasons Are Savoured, And Every Day Feels Like A Gateway. (id:61423)
Dan Plowman Team Realty Inc.
33 Springbrook Drive
Peterborough (Monaghan Ward 2), Ontario
Welcome to this charming west-end brick bungalow offering 2+1 bedrooms and 2 full bathrooms. The main floor features a spacious and sun-filled living room, along with an eat-in kitchen that provides a walkout to a deck overlooking the beautiful, private, and oversized backyard, perfect for entertaining or relaxing. The lower level offers a large rec room with a gas fireplace ideal for family gatherings, hobbies, or additional living space. Located in a highly desirable neighbourhood, this home is within walking distance to schools, parks, shopping, and all amenities. A wonderful opportunity for first-time buyers, downsizers, or investors alike! (id:61423)
RE/MAX Hallmark Eastern Realty
97 Sugarbush Boulevard
Trent Lakes, Ontario
You can have it all in one place! This rare and versatile property offers the perfect blend of privacy, recreation, and equestrian lifestyle - all set on 25 beautiful acres with waterfront access on beautiful Pigeon Lake, part of the Trent Severn Waterway. Property highlights include lovely 3+ bedroom raised bungalow with attached 24'x36' heated garage with 12 ft ceilings, 30'x30' 4-5 stall barn - ideal for horse lovers or hobby farmers; large 30'x50' modern drive shed, a large 100'x200' fenced riding ring and 60 ft round pen, fenced large pastures, trails through a mature forest - perfect for trail riding, hiking and cross country skiing. Also enjoy 26 ft of dock and access to boating, fishing, or relaxing lakeside. This property offers the opportunity for numerous opportunities and uses. Come take a look and bring your ideas with you. (id:61423)
RE/MAX Hallmark Eastern Realty
#bsmnt - 50 Ziibi Way
Clarington (Newcastle), Ontario
Modern 1-Bedroom Basement Apartment with Private Entrance Brand New! Be the first to live in this newly built, legal 1-bedroom basement apartment, designed for comfort and convenience. Featuring a separate private entrance, this bright unit offers oversized windows that fill the space with natural light. The open-concept layout includes a stylish kitchen with stainless steel appliances, a cozy living area, and a spacious bedroom with ample storage. A modern 3-piece bathroom, in-suite washer and dryer, and sleek finishes throughout complete this impressive suite. Backsplash & Blinds to be installed. Highlights: Brand new and never lived in1 bedroom, 1 bathroom, Private entrance with oversized windows for natural light, Full kitchen with stainless steel appliancesIn-suite washer & dryer, Legal, retrofitted basement unit for peace of mind, Close to schools, parks, shopping, and public transit. Perfect for a single professional or couple looking for a modern space in a convenient location! (id:61423)
Exp Realty
#upper - 50 Ziibi Way
Clarington (Newcastle), Ontario
Brand New 3-Bedroom, 3-Bathroom Upper Unit for Lease Never Lived In!Welcome to this stunning Treasure Hill T1 Interior model, offering a spacious 3-bedroom, 3-washroom upper-level unit in a brand-new home. This bright and modern space has never been lived in and is perfect for families or professionals seeking comfort and style.The main floor features an expansive open-concept living and dining area with large windows and quality finishes throughout. The chef-inspired kitchen comes with stainless steel appliances, ample cabinetry, and a functional layout, ideal for everyday living and entertaining.Upstairs, you'll find three generously sized bedrooms, including a luxurious primary suite with a spa-like 4-piece ensuite and a walk-in closet. Each room has been designed with thoughtful details for modern living. Backsplash & Blinds to be installed. Highlights: Brand new construction never occupied, 3 spacious bedrooms & 3 modern bathrooms, Upper unit only (basement not included), Bright, open-concept layout with quality finishes, Convenient location close to schools, shopping, parks, and transit. Be the first to call this beautiful home yours! (id:61423)
Exp Realty
1009 Fairbairn Street
Peterborough (Monaghan Ward 2), Ontario
This stunning ranch bungalow offers the perfect blend of comfort, space and lifestyle. With 4 spacious bedrooms all on the main floor, this home is ideal for families or those seeking single level living. The inviting layout features a formal living room with fireplace, dining room, cozy family room with gas fireplace, an eat-in kitchen, perfect for daily living and hosting guests. Designed with entertaining in mind, the lower level boasts a custom bar, home theatre room, and a games area complete with pool table - a true entertainer's delight. Step outside to your own private backyard oasis featuring a 20 x 40 heated in-ground pool, surrounded by a large lot 0.78 acres that feels like country living but sits comfortably within the city limits. Whether you're lounging poolside or hosting gatherings, this is the ultimate retreat. (id:61423)
RE/MAX Hallmark Chay Realty
38 Lords Drive
Trent Hills, Ontario
Like New 2 Storey Home Only 5 Years Old, Very Well Kept, Cleaned And Maintained Home. Separate Family Room. Laundry Upstairs. No Sidewalk. Park 6 Cars Total (id:61423)
Century 21 Leading Edge Realty Inc.
45 Lori Boulevard
Kawartha Lakes (Lindsay), Ontario
Folks, here is a walk-through-the-door and you JUST KNOW property, that doesnt just tick all of the right boxes. This lovingly cared for home pleases in so many ways, starting with unique flow and design with positive energy imbued. The meticulous kitchen is highly serviceable with crisp backsplash, plenty of counter space and cupboards, including pantry. 1400+ square foot 2+2 bedroom (and a Den/Bedroom), two bathroom home with formal living room plus a new addition main floor family room as well as a beautiful lower Recreation room. Walk out from the family room overlooks the fully fenced backyard with patio, garden shed and tasteful, perennial landscaping. The location here on the south end of Lori Boulevard is an area of finer Homes and a much sought-after real estate niche. Theres plenty of parking and an oversized, single garage with entry to home and the curb-appeal is enhanced by a unique roof line. There are too many updates to mention here, so please print off the long list attached as well as the detailed digital floor plans and for goodness sake, set up an appointment to view while you have an opportunity to do so. (id:61423)
RE/MAX All-Stars Realty Inc.
