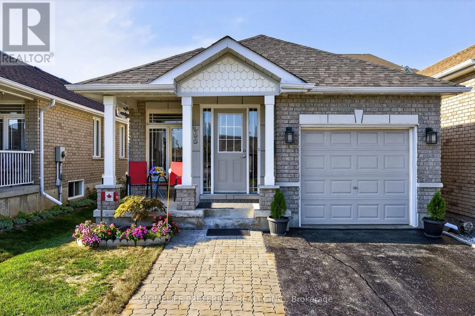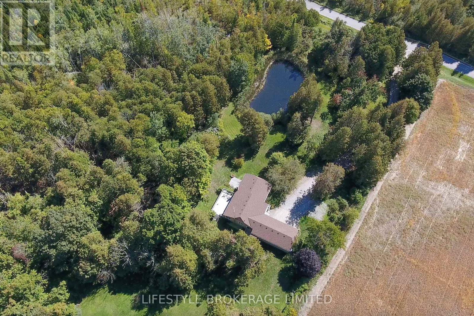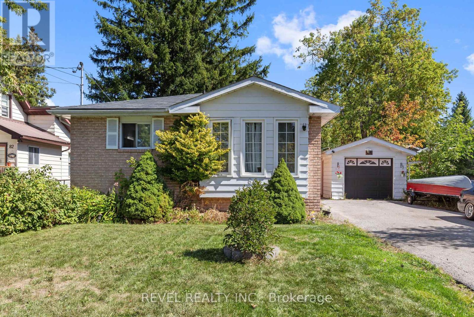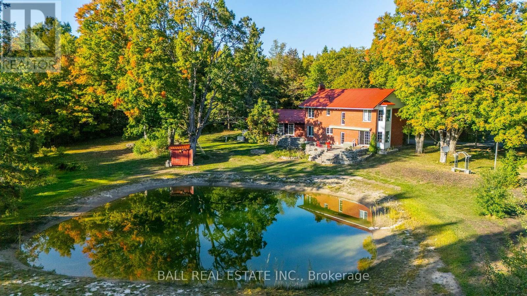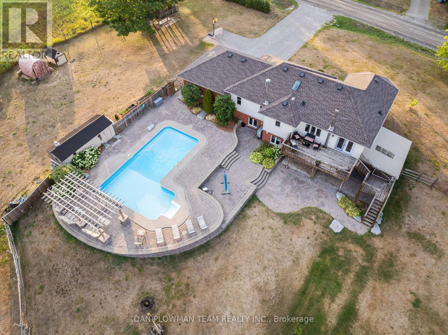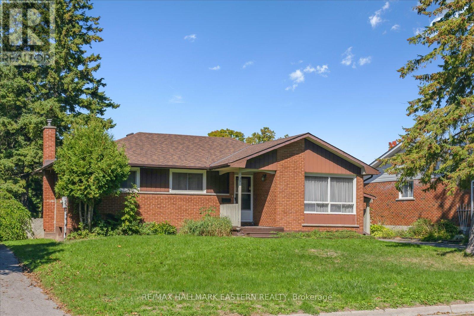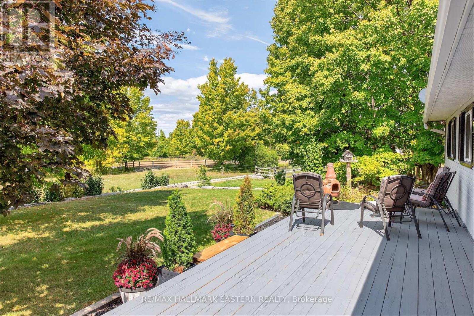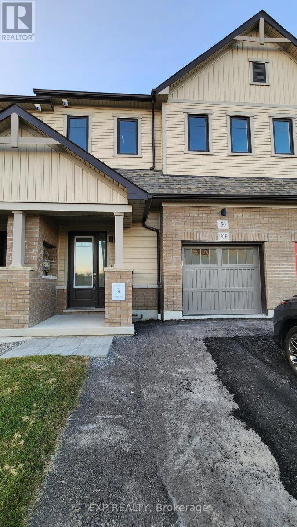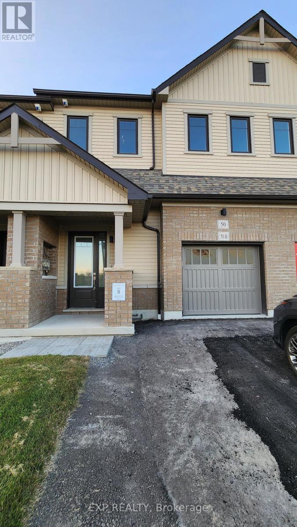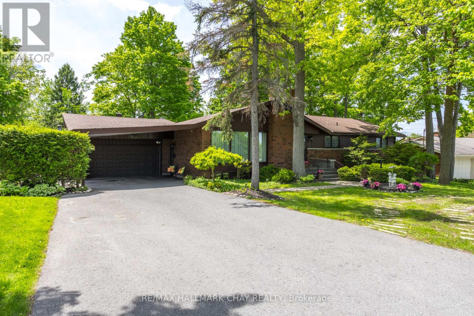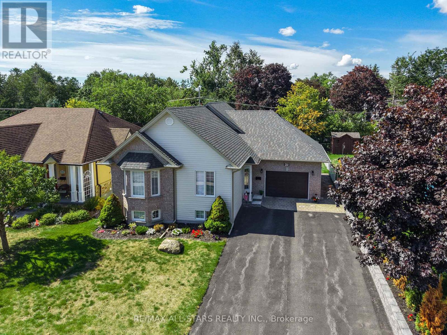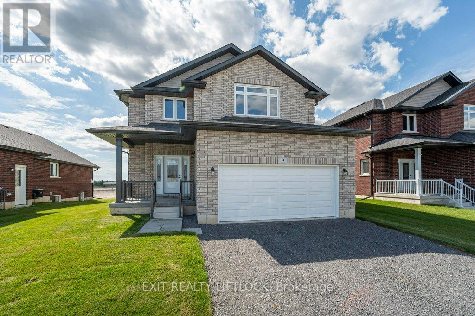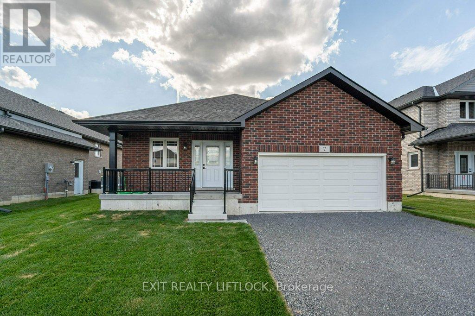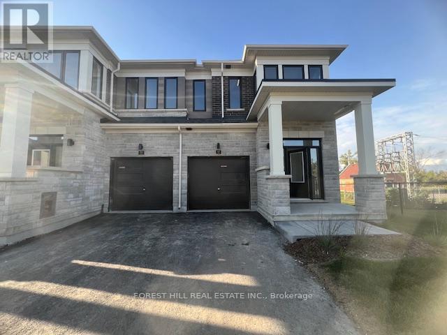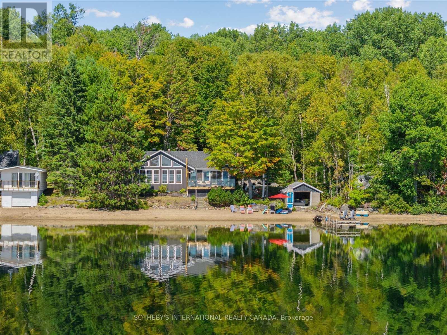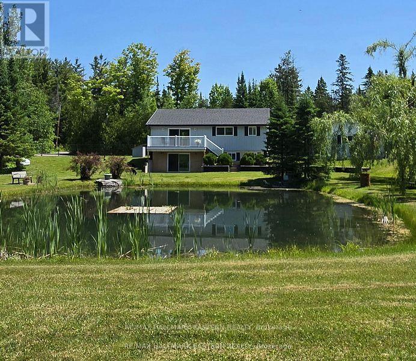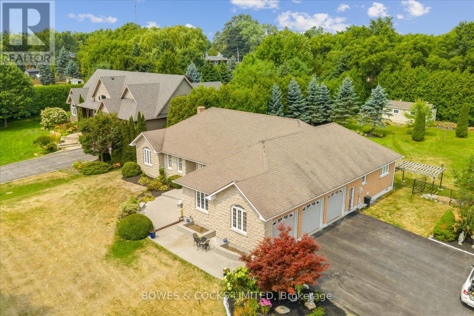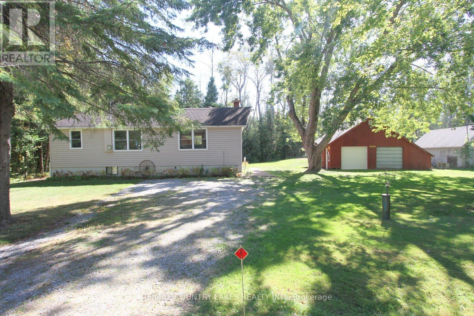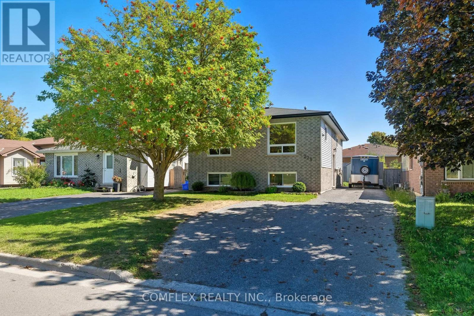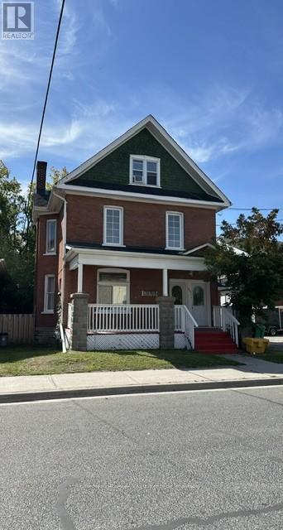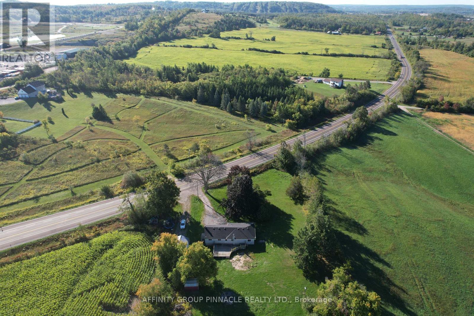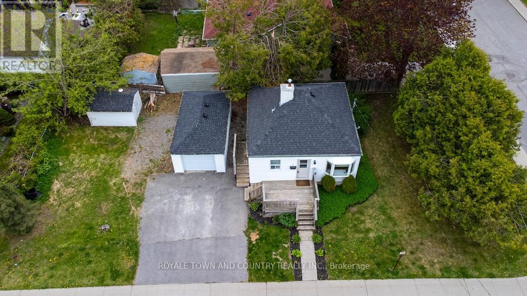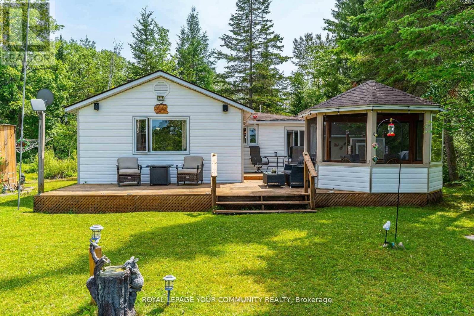955 Ralphson Crescent
Peterborough (Otonabee Ward 1), Ontario
CHARMING TWO BEDROOM DETACHED HOME - A MUST SEE! THIS BEAUTIFULLY FINISHED HOME OFFERS COMFORT AND STYLE IN A QUIET, DESIRABLE NEIGHBORHOOD CLOSE TO ALL AMENITIES. THE MAIN FLOOR FEATURES A WELCOMING LIVING ROOM, A BRIGHT DINING ROOM, A WELL-APPOINTED KITCHEN, A SPACIOUS PRIMARY BEDROOM AND A MODERN BATH. STEP THROUGH SLIDING GLASS DOORS FROM THE KITCHEN TO A LOVELY BACKYARD COMPLETE WITH A PRIVATE DECK, IDEAL FOR ENTERTAINING OR RELAXING OUTDOORS. THE LOWER LEVEL EXPANDS YOUR LIVING SPACE WITH A GENEROUS REC ROOM, AN ADDITIONAL BEDROOM, SECOND BATHROOM, A UTILITY ROOM AND FINISHED WORKSHOP - PERFECT FOR HOBBIES, EXTRA STORAGE OR POSSIBLY A THIRD BEDROOM. THIS HOME ALSO HAS ACCESS FROM THE GARAGE DIRECTLY INTO THE HOUSE. LOCATED ON A PEACEFUL STREET IN A FRIENDLY COMMUNITY, THIS HOME IS TRULY WORTH A LOOK! (id:61423)
Homelife Preferred Realty Inc.
365 Royal Oak Road
Kawartha Lakes (Mariposa), Ontario
PRIVATE 2.5 ACRES ON QUIET COUNTRY RD, 15-20 MINUTE DRIVE NORTH OF PORT PERRY. 3 BEDROOM BUNGALOW WITH W/O BASEMENT. ENJOY VIEWS OVER FARM FIELDS, YOUR OWN SPRING FED POND, CEDAR FOREST & LAWNS WITH MATURE TREES. THREE CAR ATTACHED GARAGE HAS HAD ONE BAY CONVERTED TO A WORKSHOP. NEWLY REPLACED GROUND SOURCE HEAT PUMP ($23,000) PROVIDES CHEAP HEATING & VERY EFFICIENT COOING. (2024 Total Electric Bill was $1744. including heating) VINYL SIDING WAS INSTALLED OVER THE ORIGNAL CEDAR SIDING ABOUT 10 YRS AGO, OFFERING A LOW MAINTENACE EXTERIOR. MOST OF THE ORIGNAL WINDOWS HAVE BEEN REPLACED. WALK-OUT BASEMENT HAS SOUTH & WEST FACING WINDOWS, IDEAL FOR DEVELOPING AN ADDITIONAL LIVING UNIT FOR EXTENDED FAMILY (id:61423)
Lifestyle Brokerage Limited
80 St Patrick Street
Kawartha Lakes (Lindsay), Ontario
Welcome to this spacious 4-bedroom, 2-bath home tucked away on a generous in-town lot on Lindsays desirable east side. Inside, a bright eat-in kitchen flows to a formal dining room and cozy living room with a walkout to the backyard. Two bedrooms and a full bath are located on the upper level, while the lower level offers two additional bedrooms, a large recreation room with a gas fireplace, a second full bath, and a convenient laundry/utility space. Step outside to a beautiful private backyard with plenty of room for kids to play, summer bonfires, and gatherings with friends and family. Whole Home One Year Lease, Garage Not Included In Lease. (id:61423)
Revel Realty Inc.
849 County Rd 49
Kawartha Lakes (Bobcaygeon), Ontario
Just minutes from Bobcaygeon, this extraordinary property offers the perfect blend of privacy, space, and lifestyle. Set on 47 acres of natural beauty with a pond and private trails, its a dream come true for outdoor enthusiasts, families, or anyone seeking their own private retreat. The 1995 custom brick 2-storey home is filled with natural light, thanks to its beautiful windows and open views. Designed for family living, it includes a full in-law suite ideal for multi-generational living or hosting guests. The main floor features spacious open-concept living and dining rooms with built-ins, a powder room, and a cozy sitting area with patio doors overlooking the pond. The kitchen offers plenty of space to gather, complete with eat-in area and walk-out to the back patio. Upstairs, you'll find three generous bedrooms, a 4pc bath, and a gorgeous office/library with more picture-perfect views. The basement provides a large rec room, storage galore, laundry, a 3pc bathroom, and a walk-up to the backyard. Attached to the main home is the original 1960s cottage, seamlessly blending history and charm. This secondary dwelling includes an open-concept living area with wood stove, an additional bedroom, and a renovated 3pc bath a perfect guest suite or rental opportunity. Step outside to discover a property built for both relaxation and function: a detached 4-car garage with paved driveway, a cedar bunkie for guests or kids, and wide-open acreage ready to explore. With a drilled well, septic system, metal roof, and Generac backup, this home offers peace of mind and low-maintenance living. Whether you're looking for a private family retreat, a multi-dwelling investment, or simply the space to live life your way, this 47-acre property delivers it all. (id:61423)
Ball Real Estate Inc.
478 Telecom Road
Kawartha Lakes (Manvers), Ontario
Great Location, Close to the Durham Boarder & 5 Minutes From The 407. Imagine Waking Up To The Soft Glow Of Morning Light Spilling Across Rolling Landscapes, With Nothing But The Sound Of Birdsong In The Air. This Is More Than A Home - It's A Sanctuary. Nestled On A Full Acre In One Of The Most Desirable Communities, This Raised Bungalow Offers The Perfect Marriage Of Country Charm And Modern Comfort. Inside, The Open Concept Design Draws You In - Sunlight Dances Across Spacious Living Areas Where Family And Friends Naturally Gather. With 3+2 Bedrooms And 3 Full Washrooms, There's Room For Everyone And Every Occasion, Whether It's Cozy Winter Evenings By The Fire Or Hosting Holiday Dinners. Step Outside, And You'll Feel As Though You've Entered Your Own Private Resort. The Heated Inground Pool Shimmers Under The Sun, Inviting You To Dive In On Warm Afternoons Or Unwind Under The Stars. With Breathtaking Views In Every Direction And The Kind Of Privacy Only Country Living Can Offer, You'll Feel A World Away - Yet Remain Just Minutes From Everything You Need. This Isn't Just A Place To Live. It's Where Memories Are Made, Seasons Are Savoured, And Every Day Feels Like A Gateway. (id:61423)
Dan Plowman Team Realty Inc.
33 Springbrook Drive
Peterborough (Monaghan Ward 2), Ontario
Welcome to this charming west-end brick bungalow offering 2+1 bedrooms and 2 full bathrooms. The main floor features a spacious and sun-filled living room, along with an eat-in kitchen that provides a walkout to a deck overlooking the beautiful, private, and oversized backyard, perfect for entertaining or relaxing. The lower level offers a large rec room with a gas fireplace ideal for family gatherings, hobbies, or additional living space. Located in a highly desirable neighbourhood, this home is within walking distance to schools, parks, shopping, and all amenities. A wonderful opportunity for first-time buyers, downsizers, or investors alike! (id:61423)
RE/MAX Hallmark Eastern Realty
97 Sugarbush Boulevard
Trent Lakes, Ontario
You can have it all in one place! This rare and versatile property offers the perfect blend of privacy, recreation, and equestrian lifestyle - all set on 25 beautiful acres with waterfront access on beautiful Pigeon Lake, part of the Trent Severn Waterway. Property highlights include lovely 3+ bedroom raised bungalow with attached 24'x36' heated garage with 12 ft ceilings, 30'x30' 4-5 stall barn - ideal for horse lovers or hobby farmers; large 30'x50' modern drive shed, a large 100'x200' fenced riding ring and 60 ft round pen, fenced large pastures, trails through a mature forest - perfect for trail riding, hiking and cross country skiing. Also enjoy 26 ft of dock and access to boating, fishing, or relaxing lakeside. This property offers the opportunity for numerous opportunities and uses. Come take a look and bring your ideas with you. (id:61423)
RE/MAX Hallmark Eastern Realty
#bsmnt - 50 Ziibi Way
Clarington (Newcastle), Ontario
Modern 1-Bedroom Basement Apartment with Private Entrance Brand New! Be the first to live in this newly built, legal 1-bedroom basement apartment, designed for comfort and convenience. Featuring a separate private entrance, this bright unit offers oversized windows that fill the space with natural light. The open-concept layout includes a stylish kitchen with stainless steel appliances, a cozy living area, and a spacious bedroom with ample storage. A modern 3-piece bathroom, in-suite washer and dryer, and sleek finishes throughout complete this impressive suite. Backsplash & Blinds to be installed. Highlights: Brand new and never lived in1 bedroom, 1 bathroom, Private entrance with oversized windows for natural light, Full kitchen with stainless steel appliancesIn-suite washer & dryer, Legal, retrofitted basement unit for peace of mind, Close to schools, parks, shopping, and public transit. Perfect for a single professional or couple looking for a modern space in a convenient location! (id:61423)
Exp Realty
#upper - 50 Ziibi Way
Clarington (Newcastle), Ontario
Brand New 3-Bedroom, 3-Bathroom Upper Unit for Lease Never Lived In!Welcome to this stunning Treasure Hill T1 Interior model, offering a spacious 3-bedroom, 3-washroom upper-level unit in a brand-new home. This bright and modern space has never been lived in and is perfect for families or professionals seeking comfort and style.The main floor features an expansive open-concept living and dining area with large windows and quality finishes throughout. The chef-inspired kitchen comes with stainless steel appliances, ample cabinetry, and a functional layout, ideal for everyday living and entertaining.Upstairs, you'll find three generously sized bedrooms, including a luxurious primary suite with a spa-like 4-piece ensuite and a walk-in closet. Each room has been designed with thoughtful details for modern living. Backsplash & Blinds to be installed. Highlights: Brand new construction never occupied, 3 spacious bedrooms & 3 modern bathrooms, Upper unit only (basement not included), Bright, open-concept layout with quality finishes, Convenient location close to schools, shopping, parks, and transit. Be the first to call this beautiful home yours! (id:61423)
Exp Realty
1009 Fairbairn Street
Peterborough (Monaghan Ward 2), Ontario
This stunning ranch bungalow offers the perfect blend of comfort, space and lifestyle. With 4 spacious bedrooms all on the main floor, this home is ideal for families or those seeking single level living. The inviting layout features a formal living room with fireplace, dining room, cozy family room with gas fireplace, an eat-in kitchen, perfect for daily living and hosting guests. Designed with entertaining in mind, the lower level boasts a custom bar, home theatre room, and a games area complete with pool table - a true entertainer's delight. Step outside to your own private backyard oasis featuring a 20 x 40 heated in-ground pool, surrounded by a large lot 0.78 acres that feels like country living but sits comfortably within the city limits. Whether you're lounging poolside or hosting gatherings, this is the ultimate retreat. (id:61423)
RE/MAX Hallmark Chay Realty
38 Lords Drive
Trent Hills, Ontario
Like New 2 Storey Home Only 5 Years Old, Very Well Kept, Cleaned And Maintained Home. Separate Family Room. Laundry Upstairs. No Sidewalk. Park 6 Cars Total (id:61423)
Century 21 Leading Edge Realty Inc.
45 Lori Boulevard
Kawartha Lakes (Lindsay), Ontario
Folks, here is a walk-through-the-door and you JUST KNOW property, that doesnt just tick all of the right boxes. This lovingly cared for home pleases in so many ways, starting with unique flow and design with positive energy imbued. The meticulous kitchen is highly serviceable with crisp backsplash, plenty of counter space and cupboards, including pantry. 1400+ square foot 2+2 bedroom (and a Den/Bedroom), two bathroom home with formal living room plus a new addition main floor family room as well as a beautiful lower Recreation room. Walk out from the family room overlooks the fully fenced backyard with patio, garden shed and tasteful, perennial landscaping. The location here on the south end of Lori Boulevard is an area of finer Homes and a much sought-after real estate niche. Theres plenty of parking and an oversized, single garage with entry to home and the curb-appeal is enhanced by a unique roof line. There are too many updates to mention here, so please print off the long list attached as well as the detailed digital floor plans and for goodness sake, set up an appointment to view while you have an opportunity to do so. (id:61423)
RE/MAX All-Stars Realty Inc.
9 Keeler Court
Asphodel-Norwood, Ontario
Welcome to 9 Keeler Court in the quiet community of Norwood, just 25 minutes east of Peterborough. This stunning 2 storey brick home offers over 2,778 sq.ft. of living space with a bright, open-concept main floor. The spacious kitchen features a large center island, new appliances, and a generous dining area with patio doors leading to a 10' x 12' deck. The main level also includes a large great room with a gas fireplace, a formal dining room, a 2 piece bath, and a mudroom with access to the double garage. Upstairs, you'll find four bedrooms, including a primary suite with a luxurious 5 piece ensuite featuring a freestanding tub and separate tiled shower. One bedroom also enjoys its own ensuite with tiled shower and walk-in closet, while the remaining two bedrooms are connected by a Jack and Jill bathroom. Convenient second floor laundry completes the upper level. The full basement with large windows offers plenty of potential for additional living space. With immediate possession available, this new Peterborough Homes model is ready to welcome its first owners. Don't miss this opportunity! (id:61423)
Exit Realty Liftlock
7 Keeler Court
Asphodel-Norwood, Ontario
Welcome to 7 Keeler Court in the quiet community of Norwood, just 25 minutes east of Peterborough. This NEW brick bungalow offers over 2,600 sq.ft. of finished living space with a bright, open-concept main level. The kitchen overlooks the Great Room with a gas fireplace and walkout to 10x12 deck, plus there are 2 spacious bedrooms including a primary suite with ensuite bath, and a second full bathroom. The lower level fully finished with a large family room, third bedroom, 4-piece bath and laundry room. Additional features include a double car garage, brand new appliances, and immediate possession. Move-in ready and sure to impress. Quality build by Peterborough Homes. (id:61423)
Exit Realty Liftlock
57 Hickey Lane
Kawartha Lakes (Lindsay), Ontario
The best valued Lease in the Hyg.ge Townhouse Area. Sellers will entertain a short or long term lease. This Brand-new, never-lived-in, Light Filled 3-bedroom, 3-bathroom end-unit townhome is built by Fernbrook Homes. Nestled in Lindsays prestigious North Ward, beside the meandering Scugog River. Designed with a Spacious semi-detached feel with approx. 1800 sq ft. Designed with Oversized Windows, which offers Abundant Natural light. The Kitchen has custom Cabinetry, New Appliances and Stone Counters. The open-concept layout seamlessly connects the living and dining areas, all with a Beautiful Ash Engineered Hardwood. Walk-out From the main level to the backyard and decking for effortless indoor-outdoor living/Cooking. The soaring ceilings on the main level make the Rooms feel Extra Spacious. Elegant stairs take you to the 2nd Floor which does not disappoint. The primary suite features a private 4-piece ensuite with Double Sinks and Glass Showers with Rain Shower Faucets and a Full Walk In Closet. The two additional Spacious Bedrooms have a Shared Elegant Bathroom and the Upgraded and Lux Laundry Room on the 2nd Floor where the Bedrooms reside. Ideally positioned within walking distance to the River, Downtown, Hospital, Parks and Transportation. This home is surrounded by scenic parks, nature trails, and charming outdoor spaces, while just minutes to schools, Pioneer Park, and Highway 401 for convenient city access. A refined lease opportunity in one of Lindsays most desirable communities. 3-12 month lease available. (id:61423)
Forest Hill Real Estate Inc.
30 Tara Court
Hastings Highlands (Wicklow Ward), Ontario
Welcome to beautiful Papineau lake in the Hastings Highlands. This gorgeous 4 season lake house sits on an incredible 1.93 acre lot which is level, treed and has over 200 feet of sand beach waterfront, south east exposure with all day sun on the dock and beach. Flanked by Crown land on one side of the property for added privacy. The lake house has been completely renovated throughout and is being sold turnkey. 1252 square feet of living space in the main house, featuring a brand new kitchen with stainless steel appliances, new cabinets, backsplash, centre island and butcher block countertops with cozy wood stove. Overlooking and walk- out to a large 3 season room with beautiful views of the lake. New luxury vinyl plank floors, pine ceilings and lighting throughout. The living room has a wood burning fireplace, wall to wall sliding doors to a new 320 square foot deck with dining & lounging space & edgeless glass railings. The views from the living room and from the deck are spectacular. The primary bedroom has a new 3 piece ensuite and there are 2 other bedrooms and new 4 piece bath. New structural footings, lifted, levelled and encapsulated the crawl space. Insulated the attic & vapour barrier. New siding, soffits and downspouts, windows (except sunroom & main bath). New laundry room addition off the kitchen. New in wall electric heaters wifi controlled. EV charger, new electrical panel with 200 amp service & Generac transfer switch. Large 340 square foot guest Bunkhouse with wood stove. Dry land boat house to get out of the sun and store water toys. New landscaped path to the waterfront, widened and regraded driveway offering lots of parking. Papineau is a clean, deep lake, large enough for motorized boating. 30 minutes to Bancroft or Barry's Bay, 2.5 hours from Durham region and Ottawa area. Start making your cottage life memories today with a gorgeous and turnkey waterfront package. (id:61423)
Sotheby's International Realty Canada
4075 County Road 44
Havelock-Belmont-Methuen (Belmont-Methuen), Ontario
4075 County Road 44, Havelock a beautifully maintained raised bungalow set on 8.5 acres of private, park-like grounds. This custom-built 2+2 bedroom, 3-bath home offers the perfect blend of comfort, nature, and function, with over 2100sqft of finished living space. The main level features 1127 square feet of finished living space with a spacious living area overlooking the pond, a bright kitchen, and a primary bedroom with a 3-piece ensuite. The walkout basement includes two additional bedrooms, a full bathroom, a games room, and a den ideal for guests or multi-generational living. Walk out to the landscaped backyard and enjoy peaceful views of the air-rated pond, home to local wildlife. The detached oversized two-car garage/workshop is fully insulated and wired with hydro, including a welding plug. Shingles were replaced on the house in 2021 and on the workshop in 2023. Additional features include a fenced backyard, a large garden shed, and private trails that lead to a spring-fed creek. A drilled well with an iron filter, propane forced air heating, and central air conditioning ensure year-round comfort. Located on a year-round municipal road with 12 total parking spaces, this nature lovers paradise is just 5 minutes north of Havelock and approximately 40 minutes to Peterborough. close to lakes, ATV trails, and surrounded by forested beauty, this property offers peace, privacy, and convenience in one exceptional package. (id:61423)
RE/MAX Hallmark Eastern Realty
4588 Paynes Crescent
Clarington, Ontario
Discover a well-designed bungalow at the end of a quiet crescent in Newtonville, offering flexible living for a variety of needs whether you're upsizing, planning for extended family, or simply looking for more room. The main floor features a practical open layout with an eat-in kitchen equipped with quality appliances and walkout access to a deck that backs onto mature trees. The family room includes a gas fireplace and large windows that bring in natural light. Three bedrooms are located on the main level, including a primary with a walk-in closet and private ensuite with a bidet. The layout offers privacy and easy movement between rooms. The finished basement, recently updated, adds valuable living space. It includes a second full kitchen with premium appliances Wolf induction cooktop, Bosch oven, microwave, fridge, and JennAir hood. This level works well for in-laws, guests, or as an independent suite. A heated 3-car garage adds function, A workspace, and direct basement access ideal for hobbyists or extra storage. Located in Newtonville with quick access to Highway 401, parks, and walking routes, this home balances quiet surroundings with nearby essentials. A hard-wired Generac generator adds extra peace of mind. A practical choice for those seeking space, flexibility, and a location that supports a range of lifestyles. (id:61423)
Bowes & Cocks Limited
62 Paradise Road
Kawartha Lakes (Carden), Ontario
This well-maintained 3-bedroom raised bungalow offers the perfect blend of year-round living or a peaceful cottage retreat, complete with a back lot to Canal Lake part of the Trent Severn Waterway. The home features an inviting open-concept layout with a spacious kitchen, dining, and living area, cathedral ceilings, an airtight wood stove, and a walkout to the rear deck overlooking the wooded backdrop. The large primary bedroom, 4-piece bath, and main floor laundry provide comfort and convenience, while the exterior wheelchair lift adds accessibility. A 4-block-high crawl space with a full concrete slab keeps the home high and dry. A detached double-car garage includes a heated workshop and a generous loft for storage ideal for hobbies, projects, or extra space. Enjoy partial lake views, a quiet dead-end street with minimal traffic, and the privacy of backing onto greenspace. Additional highlights include propane forced-air heating, central air conditioning, drilled well and year-round road access with annual fees ($250). Just 90 minutes from the GTA and 15 minutes to Beaverton for shopping and amenities. (id:61423)
RE/MAX Country Lakes Realty Inc.
229 Middlefield Road
Peterborough (Ashburnham Ward 4), Ontario
Welcome to this versatile 2+2 bedroom raised bungalow in a highly sought-after neighbourhood, set directly across from a family-friendly park. The bright main level offers comfortable everyday living, while the lower level features a separate in-law apartment with large, above-grade windows ideal for multigenerational living or potential supplementary income. Enjoy a fully fenced backyard for kids and pets, plus lots of parking for vehicles and guests. A rare find that combines location, flexibility, and value. This home truly combines location, flexibility, and value a perfect opportunity for families, investors, or anyone seeking extra space. (id:61423)
Comflex Realty Inc.
Unit 1 - 293 Dalhousie Street
Peterborough (Town Ward 3), Ontario
Beautifully Renovated Main Floor Apartment Welcome to this bright and spacious 2 bedroom plus den apartment, nicely updated for modern living. Enjoy the convenience of in-suite laundry and a large, functional kitchen that offers plenty of room for cooking and eating. This unit also includes parking, and its prime location puts you close to all amenities and right on the bus route, A stylish, comfortable place to call home! (id:61423)
RE/MAX Hallmark Eastern Realty
695 Ski Hill Road
Kawartha Lakes (Manvers), Ontario
Picture perfect country living in the rolling countryside of Bethany! This 2 bedroom, 1 bath bungalow (on approx. 0.8 acres!) offers unlimited potential for the savvy buyer, ready to invest some sweat equity and TLC into their dream property. The main floor offers 2 good-sized bedrooms, a full bath, kitchen open to a large dining room and overlooking both front and back yards, as well as a very large and sunny family room. The lower level offers a potential third bedroom, space for laundry, as well as the potential to finish a rec/flex room to suit. A detached single car garage for your vehicle or as a shop. Outside, enjoy scenic views of the country with no neighbours in sight. Ideally located just 20 minutes from 35/115, enjoy having the amenities and necessities of the city nearby. Adventure enthusiasts rejoice, and explore the Ganaraska Forest, Brimacombe Ski Hill, Black Diamond Golf Club, and the many waters of Kawartha Lakes - all at your doorstep. Let the slow winding back roads lead you home, here - to 695 Ski Hill Road. See additional remarks to data form. Access to the property is during daylight only. (id:61423)
Affinity Group Pinnacle Realty Ltd.
32 Adelaide Street S
Kawartha Lakes (Lindsay), Ontario
Why settle when you can have it all? Whether youre buying your first home, downsizing with ease, or looking for a smart investment, this adorable in-town gem checks every box. Sitting proudly on a sunny corner lot, this home proves that big value comes in small packages. With 4 bedrooms and 2 bathrooms across two levels, you'll have space to grow, host, or rent out. Main level: Two bright bedrooms, a full 4-piece bath, a welcoming living room, and a compact kitchen designed for easy, low-maintenance living. Lower level: Two more bedrooms and a 3-piece bath- perfect for guests, family, or creating an income suite. And the extras? They seal the deal: Gleaming hardwood floors, gas heating & central air for comfort in every season. Detached garage + bonus parking off Ardmore. Sizable shed and a low-up keep side yard = storage and outdoor living without endless yard work. Affordable. Adaptable. Adorable. Whether you're ready to buy, rent, or retire, this property is packed with potential and waiting for you! (id:61423)
Royale Town And Country Realty Inc.
1139 Canuck Trail
Minden Hills (Lutterworth), Ontario
Welcome to your year-round family cottage on Davis Lake, where family memories are waiting to be made! This cozy 4-season cottage boasts 3 bedrooms, and a large living and eating area. Davis Lake, is a well sought after Lake, spring fed, and a great size for all your families desires, such as swimming, boating, water skiing, fishing and paddling. Enjoy morning coffee in the stylish gazebo, or out on the large deck, while watching beautiful sunrises, or just to have the relaxation time you've been waiting for. Walk out to an island dock, to swim, boat, or sit to further enjoy the lake view. Additional guest or family accommodations are provided in the (10' x 8') bunkie, complete with electrical service, for light, heat and all your family gadgets. Another building hosts a 15' x 10' insulated room, for further sleeping, lounging or office use, with a 2-piece seasonal bathroom. There is a carport with a concrete pad to fit one vehicle, plus 3 workshop / storage areas, with interior space for small vehicles such as an ATV and snowmobile, and a 3-season washer and dryer area. All of this on a rare to have, large flat lot suitable for family fun activities, or gatherings, with plenty of parking space. Enjoy winter from this cozy cottage. Skating, snow shoeing and cross-country skiing are just out your door, or head to downhill skiing at Sir Sams Inn Ski Resort. For snowmobilers, you are in the heart of snowmobile trails! The village of Minden is less than a 15 minute drive away, providing access to all essential amenities and restaurants. Experience the ultimate in family-friendly cottage living at this Davis Lake Cottage. (id:61423)
Royal LePage Your Community Realty
