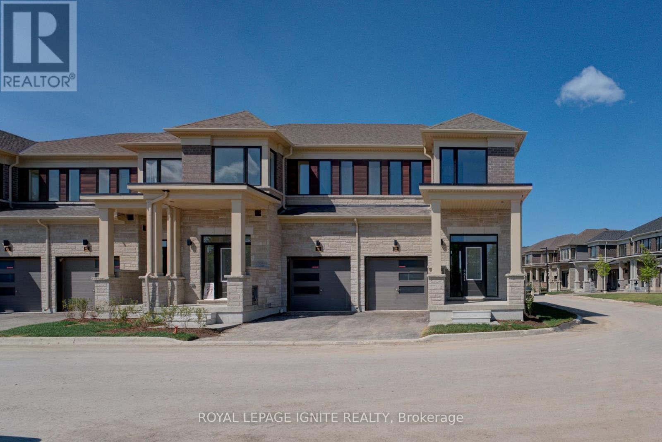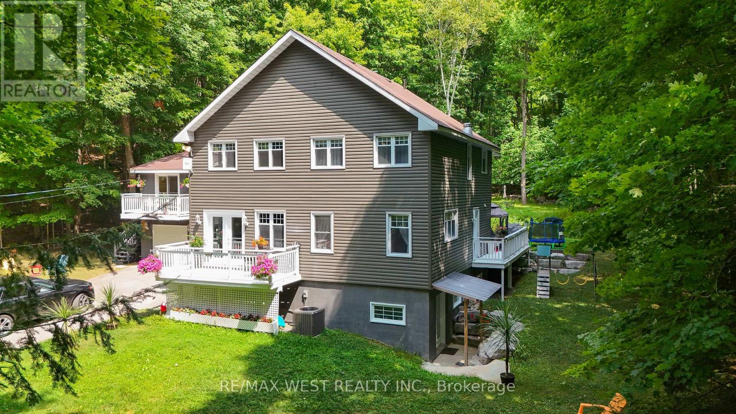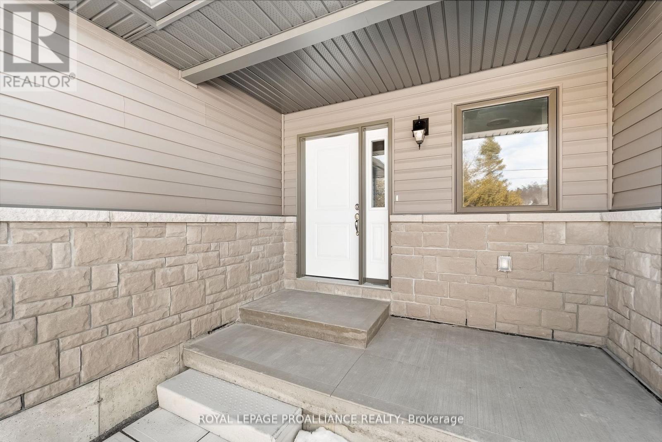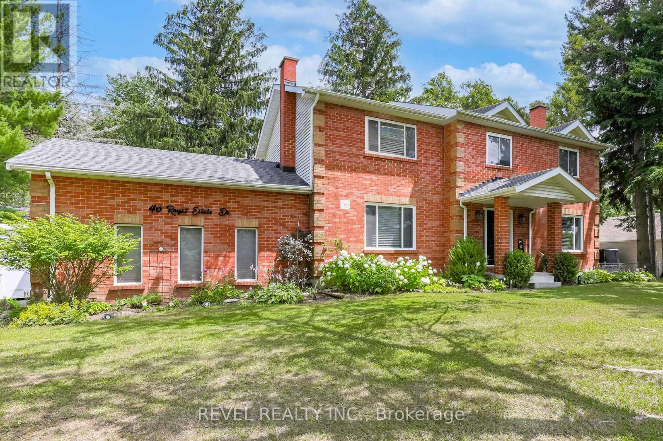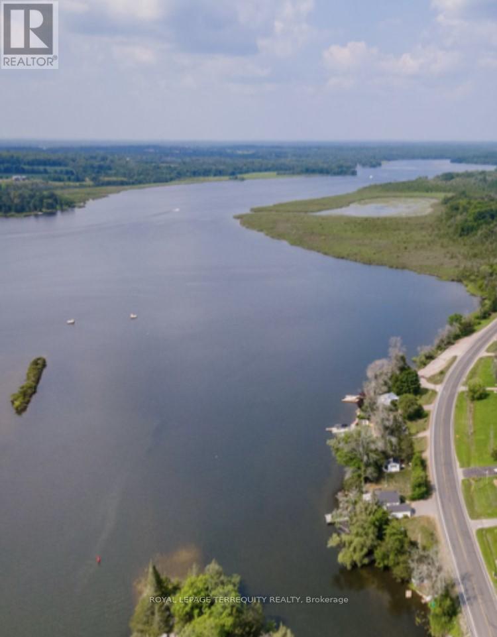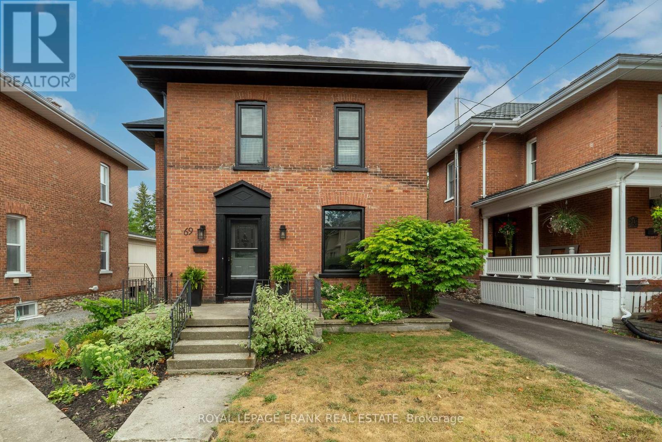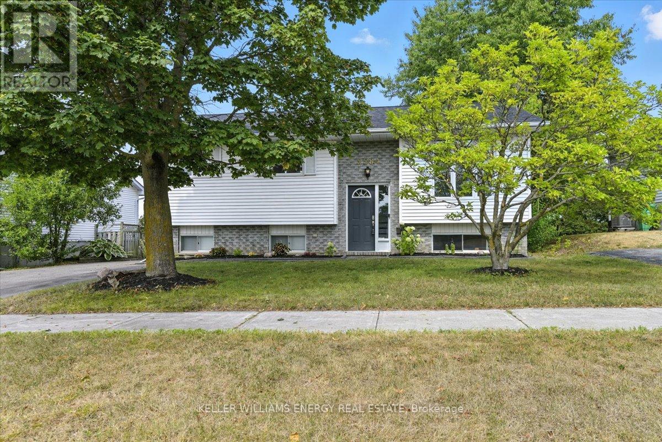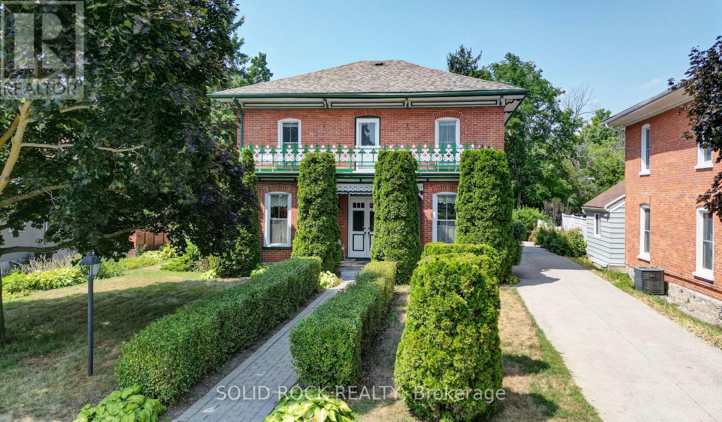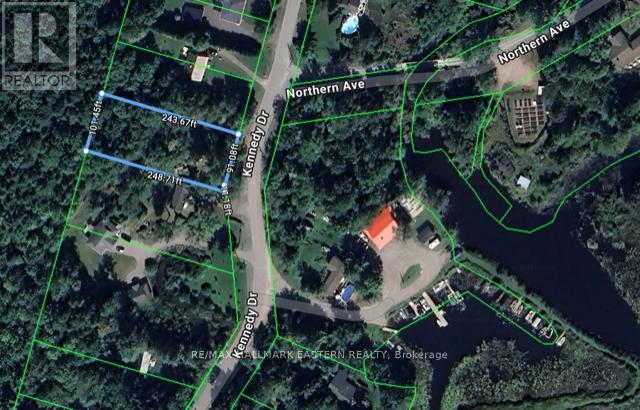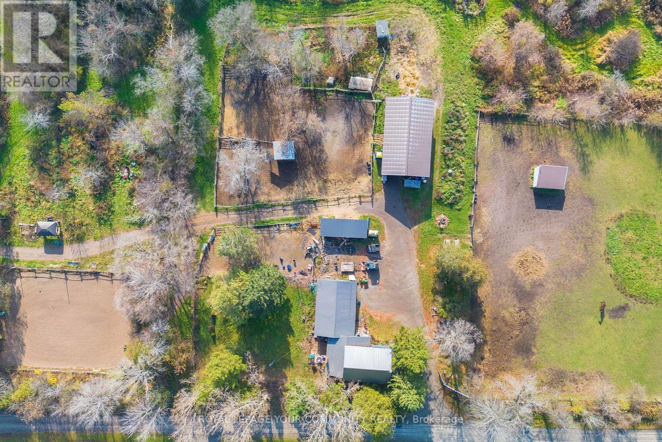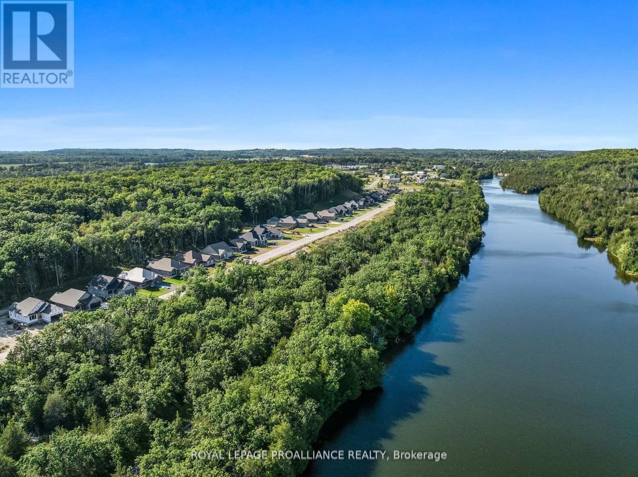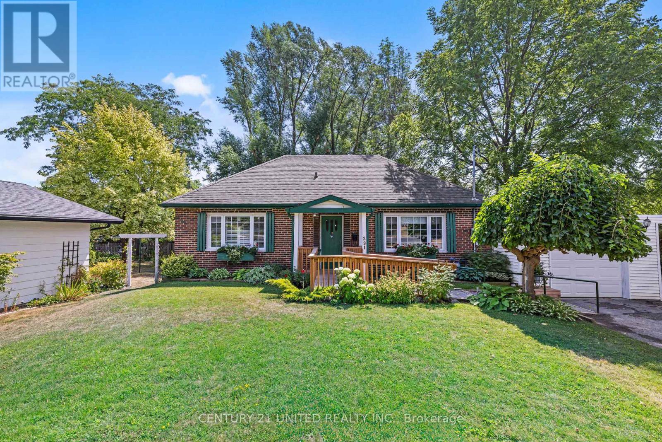58 Hickey Lane
Kawartha Lakes (Lindsay), Ontario
Welcome to 58 Hickey Lane in Lindsay, a brand-new, never-lived-in corner townhouse perfectly positioned near the scenic Scugog River and surrounded by nature, parks, and picturesque hiking trails. This modern home offers 3 spacious bedrooms and 3 bathrooms, featuring a bright, open-concept main floor filled with natural light, brand-new stainless steel appliances including a dishwasher, convenient second-floor laundry, and a carpet-free design for easy maintenance. The primary bedroom boasts a 4-piece ensuite and a large walk-in closet, while direct access to the backyard makes it ideal for children, pets, and outdoor gatherings. With parking for two vehicles (garage plus driveway), visitor parking right in front, and a location just minutes from amenities, 5 minutes to the hospital, and close to Pioneer Park, this home blends comfort, style, and convenience in one beautiful package. (id:61423)
Royal LePage Ignite Realty
1158 Lorne Lane
Dysart Et Al (Dysart), Ontario
Where Timeless Elegance Meets Lakeside Serenity. Discover the pinnacle of refined lakeside living in this meticulously crafted beautiful house a true jewel on one of Haliburton's most coveted and prestigious lakes. This four-season property offers deeded access to a sandy beach with sought-after southwest exposure on beautiful Lake Kashagawigamog - just steps from your door. Perfectly balancing rustic charm with modern sophistication, this exceptional property offers a rare opportunity to own not just a home, but an entire lifestyle. Nestled along a quiet township road - few minutes from the areas schools, college, library, hospital, grocery stores, hockey and skating arena this retreat provides unmatched convenience while maintaining complete privacy. Families and pet lovers will appreciate the safe, welcoming environment, while nature enthusiasts will delight in nearby hiking, biking, birdwatching, and year-round outdoor adventures. Inside, this beautifully maintained residence features welcoming open-concept living spaces, extra bedrooms ideal for hosting family and friends, and few mins walk to breathtaking lake views. Brimming with character and modern touches, this delightful property has been thoughtfully updated through the years ready to welcome you home with style and comfort. Each element has been thoughtfully curated to provide an inviting atmosphere for both intimate moments and grand gatherings. Just a stroll away from the marina, charming restaurants, and boutique gift shops, you'll enjoy the best of both worlds: vibrant village life and secluded lakefront tranquility. Whether as a full-time luxury residence or a high-demand premium rental investment, this Haliburton Lake sanctuary is more than a property it's a destination for making timeless memories. (id:61423)
RE/MAX West Realty Inc.
Blk13-2 Homewood Avenue
Trent Hills (Hastings), Ontario
QUICK POSSESSION AVAILABLE! This INTERIOR, bungalow townhome with superior features & finishes throughout is ready for possession! WELCOME TO HOMEWOOD ESTATES, McDonald Homes newest enclave of beautiful, customized homes with views of the Trent Severn Waterway and backing onto the TransCanada Trail! The thoughtful floor plan offers 2 bedrooms, 2 bathrooms and 1418 sf of finished living space...perfect for retirees or first time home buyers! Gourmet Kitchen boasts beautiful custom cabinetry with ample storage, upgraded gorgeous quartz countertops and Pantry. Great Room with soaring vaulted ceilings. Patio doors lead out to your large backyard, where you can relax and enjoy your nature surroundings. Large Primary Bedroom with Walk In Closet & Ensuite boasting a Glass & Tile Walk In shower. Second Bedroom can be used as an office or den. Option to finish lower level to expand space even further. Main Floor Laundry. Garage with direct access to foyer. Quality Laminate/Vinyl Tile flooring throughout main floor, municipal water/sewer & natural gas, Central Air, Hot Water Tank, HST & 7 year TARION New Home Warranty ALL INCLUDED! Located near all amenities, marina, boat launch, restaurants and a short walk to the Hastings-Trent Hills Field House with Pickleball, Tennis, Indoor Soccer and so much more! ***PHOTOS ARE OF ANOTHER BUILD & AREVIRTUALLY STAGED ** SINGLE FAMILY, SEMI-DETACHED AND 2 STOREY TOWNS ALSO AVAILABLE*** (id:61423)
Royal LePage Proalliance Realty
46 Royal Estate Drive
Kawartha Lakes (Pontypool), Ontario
Nestled among towering trees, this stunning custom-built two-storey home is situated in a coveted enclave of executive homes. Boasting 4+1 bedrooms and 3 bathrooms, this residence features an updated eat-in kitchen with stainless steel appliances, modern cabinetry, large windows, and a walk-out to a deck overlooking a private, treed backyard. The family room offers a cozy wood fireplace, while the combined living and dining areas provide ample space for entertaining. The primary suite is complete with a walk-in closet and a brand-new 4-piece ensuite bath.Upon entry, a spacious foyer welcomes you with double closets, leading to a convenient laundry room with a 2-piece bath and garage access. Throughout the main level, crown moulding and high-end flooring enhance the aesthetic appeal. Additionally, a detached barn/workshop with hydro and water connections adds versatility to the property.Outdoors, enjoy a great Artic Spa swim spa and ample deck space for entertaining amidst the tranquility of the backyard. The partially finished basement includes a bedroom, a recreational area, and abundant storage, ideal for in-law potential or additional living space.This home is ideally located with easy access to Hwy 115, 401, and 407, offering unparalleled convenience. Discover the perfect blend of luxury, functionality, and prime location! (id:61423)
Revel Realty Inc.
970 County Rd 38
Trent Hills, Ontario
WELCOME TO PARADISE! STUNNING PANORAMIC SUNSETS! SIT BACK, RELAX AND ENJOY WATCHING AS THE YACHTS MEANDER BY. FABULOUS FOR SWIMMING, FISHING AND BOATING.THE PROPERTY IS LOCATED ON A YEAR ROUND MUNICIPAL ROAD ONLY MINUTES FROM THE GROWING METROPOLIS OF CAMPBELLFORD. THIS 3 BEDROOM DIRECT WATERFRONT HOME IS RENOVATED/UPDATED THROUGHOUT. IT BOASTS A BEAUTIFUL KITCHEN WITH A GRANITE COUNTER ON THE ISLAND AND STAINLESS STEEL APPLIANCES (SEPARATE SIDE BY SIDE STAND UP FRIDGE & FREEZER, GLASS TOP OVEN, B/I DISHWASHER, B/I MICROWAVE), ELEGANT MAINFLOOR BATH, FIREPLACE, A LARGE DOCK AND DRY BOATHOUSE FOR STORING YOUR WATER TOYS IN THE WINTER AND/OR SUMMERTIME, MULTIPLE DECKS OVERLOOKING THE WATERFRONT, WALKOUTS FROM THE KITCHEN AND LIVING/DINING ROOMS, HEAT PUMP (PROVIDES HEATING & AIR CONDITIONING), A STORAGE SHED, DRILLED WELL AND MORE! LITTLE ELSE COMPARES TO THE THE PEACE AND TRANQUILITY LIVING ON THE WATER BRINGS TO YOUR LIFE! A GREAT OPPORTUNITY FOR HOME OWNERS, INVESTORS, FAMILIES, DOWNSIZERS, EMPTY NESTERS! COME TAKE A LOOK AND SEE FOR YOURSELF! THIS ONE IS A TRUE GEM! GREAT FOR ENTERTAINING FAMILY & FRIENDS, MAKING EVERLASTING MEMORIES FOR GENERATIONS TO COME! (id:61423)
Royal LePage Terrequity Realty
69 Peel Street
Kawartha Lakes (Lindsay), Ontario
Looking for a 2-storey family home near schools, parks, and all the conveniences of downtown? Welcome to 69 Peel Street, ideally located within walking distance of Lindsay's vibrant core. This updated 4-bedroom, 2-bath century home radiates pride of ownership throughout. A thoughtful addition to the original brick structure has created a spacious, modern kitchen filled with natural light from massive south-facing windows that overlook the deep, fully fenced backyard complete with a kids play area. The main floor offers an airy, open feel with a family room, living room featuring a stylish new fireplace, formal dining room, and a convenient 3-piece bath. Gleaming original hardwood floors bring timeless character to the space. Main floor laundry too! Upstairs, you'll find four comfortable bedrooms and a 4-piece bath with a classic clawfoot soaker tub perfect for unwinding. Recent updates include upgraded attic insulation, central air (2021), new shingles (2024), Kitchen windows (2024), upstairs office /bedroom windows (2024), new siding (2024), and new soffit, fascia, and eaves (2024).The oversized detached 1.5-car garage provides room for your vehicle plus some tools and toys. (id:61423)
Royal LePage Frank Real Estate
2584 Marsdale Drive
Peterborough East (South), Ontario
Bright, stylish, and move-in ready, this raised bungalow is tucked in one of east Peterboroughs most loved family neighbourhoods. Sunlight pours into the open-concept main floor, where an entertainers kitchen steals the show with its quartz island, subway tile backsplash, stainless steel appliances, and walk-out to a deck with a distant water view. The living and dining spaces flow effortlessly, perfect for gatherings big or small. The primary bedroom offers a walk-in closet and direct access to a spa-like 4-piece bath, where a skylight floods the room with natural light. Downstairs, oversized windows keep the airy feel going, with a spacious rec room, generous guest bedroom, and 3-piece bath. Set on a large, fenced lot, there's space to garden, play, or simply unwind. All this just steps to parks, trails, and the canal, with shops, transit, and top-rated schools close by. (id:61423)
Keller Williams Energy Real Estate
188 Queen Street
Trent Hills (Campbellford), Ontario
Gorgeous Circa 1870 Century 4 bedroom Home in Central Campbellford. Treat yourself to the perfect blend of timeless charm complimented by the comfort of today's conveniences in this beautifully restored home. Exquisite historical features are abundant! Original millwork, 12" baseboards/rounded corners, high ceilings, bay windows, original pine wood floors, Italianate Newel Post. Be welcomed to the elegant foyer by the Italian Murano Chandelier showcasing the center hall plan. A gracious formal living room with gas fireplace is opposite the bright dining room that flows into the Chef' kitchen for easy entertaining. The Italianate octagonal newel post introduced the sweeping staircase leading to the 2nd floor. Here you'll find a sitting area with built in bookcase, gleaming pine wood floors, 4 custom-made leaded beveled glass transoms. 3 spacious bedrooms, 1 ensuite bathroom, 1 semi-ensuite bathroom featuring a luxurious jacuzzi tub, large walk-in shower, antique custom vanity for "ultimate spa like relaxation"! Open the unique shaped door to a front balcony spanning the width of the home. Enjoy sipping your morning beverage or evening cocktail watching the changing views of the Trent River. The main floor primary bedroom & modern 5 piece bath in combination with the family room and sunroom has the potential of an in-law suite, multi-generational living or simply entertaining! Separate side entrance also. The large bright family room has a gas stove for cozy nights and entry to the welcoming sunroom. Both rooms have walkouts to a deck and backyard. Leave your car at home! Take a STROLL to town discovering the shops, restaurants or WALK around the canal or ADVENTURE over the suspension bridge to Ferris Park! Campbellford is a vibrant community. Aron Theatre, Westben, Sunny Life Recreation Centre, hiding trails, kayak rentals, service clubs and more! (id:61423)
Solid Rock Realty
400 Kennedy Drive
Trent Lakes, Ontario
Discover this exceptional vacant lot perfectly situated just outside Bobcaygeon, in the sought-after waterfront community of Oak Shores. This partially cleared property offers the ideal blend of privacy and convenience, with Hydro on site (100 amp service available) and a drilled well already in place - ready for your build. Located only steps from a marina with access to Little Bald Lake, you'll enjoy the ability to boat five lakes lock-free along the beautiful Trent-Severn Waterway. The property is nestled in a quiet area rich with wildlife, and offers year-round road access for easy living. Whether you're dreaming of a cozy cottage or a year-round residence, this lot offers the perfect canvas in a prime Kawartha Lakes location - conveniently positioned between Bobcaygeon and Buckhorn. (id:61423)
RE/MAX Hallmark Eastern Realty
14 Distillery Street E
Kawartha Lakes (Omemee), Ontario
Calling All Horse Enthusiasts and Homesteaders! Embrace the tranquil country lifestyle with this exceptional opportunity. Located in the conveniently situated town of **Omemee**, this charming **11+ acre property** is just a short distance from local amenities. The facility was previously home to a successful therapeutic horseback riding program and pony farm. The property features a spacious **approximately 30' x 50' barn**, equipped with four stalls (with the potential for additional stalls), a feed room, and a tack room, making it ideal for your equestrian pursuits. The barn also includes a wide aisle, perfect for grooming and tacking, with the versatility to be repurposed for various uses. Additionally, you will find an **approximately 10' x 30' quarantine shed**, several paddocks, and an outdoor sand riding ring. The charming century home on the property offers three bedrooms, two bathrooms, and the convenience of main floor laundry, all topped with a steel roof installed in approximately 2021. Enjoy the serene atmosphere from the inviting front porch, which provides an ideal setting to unwind and appreciate the peaceful surroundings. A picturesque creek meanders through part of the property, complemented by trails perfect for riding and nature walks. The possibilities here are limitless! Seize the opportunity to experience the beauty of country living, or work from home in this serene environment. Note: Property consists of 5 separate assessment roll numbers. Buyers to do their own due diligence regarding the permitted uses and potential for lot severance. (id:61423)
Royal LePage Your Community Realty
38 Riverside Trail
Trent Hills, Ontario
MODEL HOME AVAILABLE FOR PURCHASE...EXPERIENCE THE BEST OF HAVEN ON THE TRENT! Live in tranquility in this fully completed home at Haven on the Trent, perfectly set on a wooded lot beside the Trent River and Seymour Consvervation Park. Built by McDonald Homes, "The Oakwood" offers over 3,500 sq ft of finished living space with the high-end finishes and upgrades you'd expect in a showcase build. The open-concept main floor features 9 ft ceilings, wide sight-lines and natural light flooding in through large windows and patio doors. The Great Room is anchored by a floor-to-ceiling cultured stone gas fireplace, perfect for cozy evenings or entertaining. The custom kitchen is designed for both style and function, featuring ceiling-height cabinetry, quartz counters, natural wood open shelving, slide-out pantry drawers, a prep station and a large sit-up island. Walk out to a huge composite deck and enjoy the peaceful views or BBQ just off the kitchen. The Primary Suite includes a walk-in closet and a luxury ensuite with a glass & tile walk-in shower. A second main-floor bedroom is ideal as a home office or den, with fibre internet available. The finished lower level offers two additional bedrooms, a full bath, and a spacious recreation room, providing space for guests, hobbies, or family time. Extras include an oversized 2.5-car garage with interior access to the main floor laundry room, Luxury Vinyl Plank and Tile flooring, central air, municipal water/sewer, and natural gas. Enjoy peace of mind with a 7-Year TARION Warranty. Riverside Trail is located approximately an hour to the GTA, and just a few minutes drive to downtown, library, restaurants, hospital, public boat launches, Ferris Provincial Park and so much more! A quick walk to the brand new Campbellford Recreation & Wellness Centre with arena, 2 swimming pools, exercise facility and YMCA programming. Immediate possession is available. Some photos are virtually staged. WELCOME HOME TO BEAUTIFUL HAVEN ON THE TREN (id:61423)
Royal LePage Proalliance Realty
291 Sunset Boulevard
Peterborough North (South), Ontario
This 2-bedroom, 1-bath bungalow in Peterborough's sought-after north end offers a wonderful blend of comfort, charm, and convenience. Set back from the road, the home enjoys a private, peaceful setting while making a great first impression with its beautifully maintained lawn and vibrant, well-tended gardens. The attached garage provides convenient parking and extra storage space, while the interior offers a warm and functional layout, ideal for couples, small families, or those looking to downsize. Large windows invite plenty of natural light, enhancing the homes welcoming atmosphere. The property is situated in a friendly neighbourhood close to parks, schools, shopping, and other amenities, making daily living easy and enjoyable. Whether you're relaxing in the tranquil yard, tending to the gardens, or enjoying the comfort of the homes cozy living spaces, this bungalow is perfect for those seeking a peaceful lifestyle without sacrificing convenience! Pre-sale home inspection available upon request. (id:61423)
Century 21 United Realty Inc.
