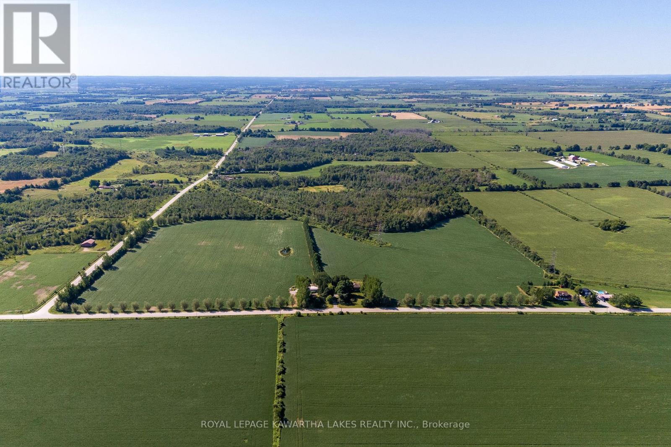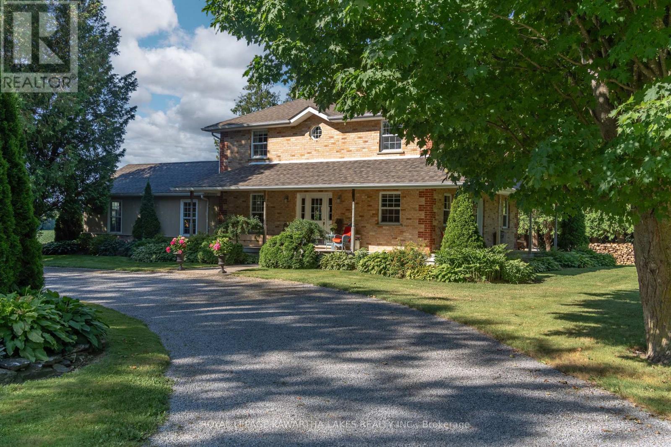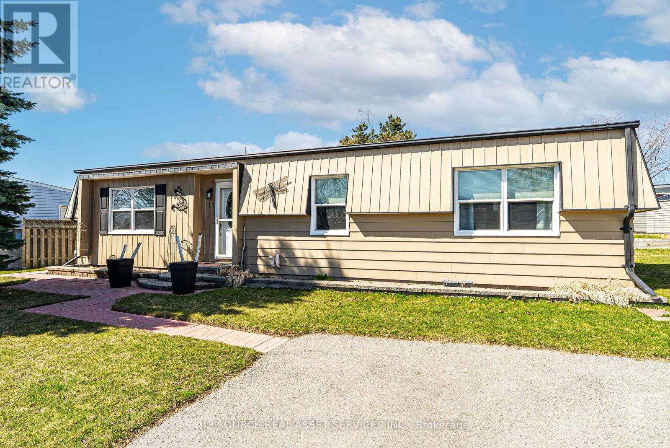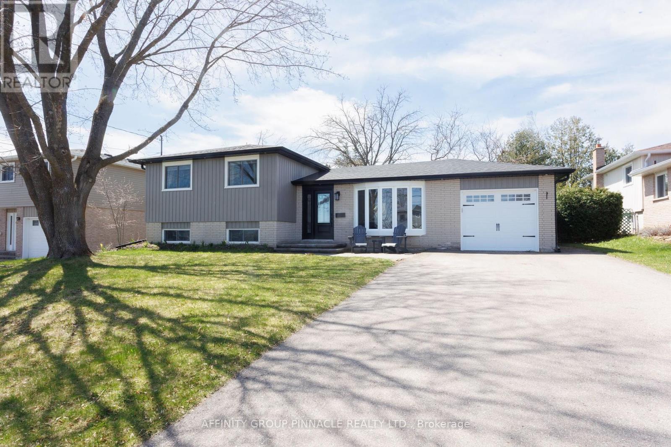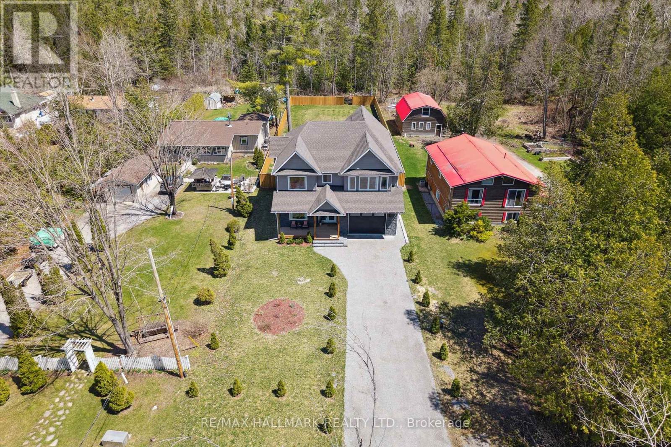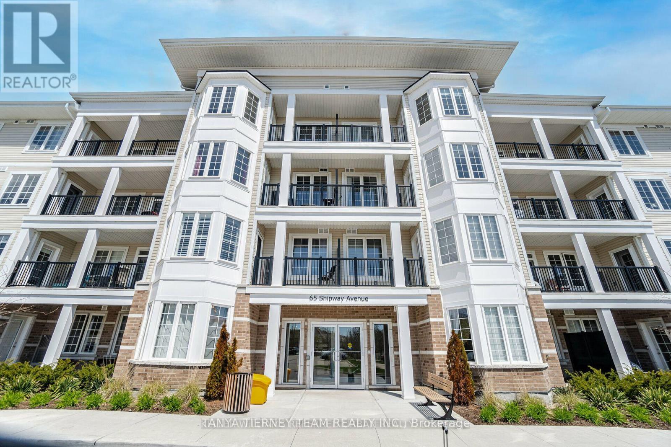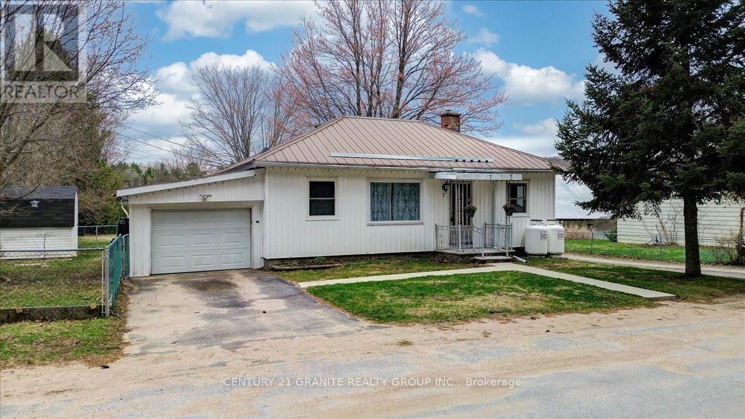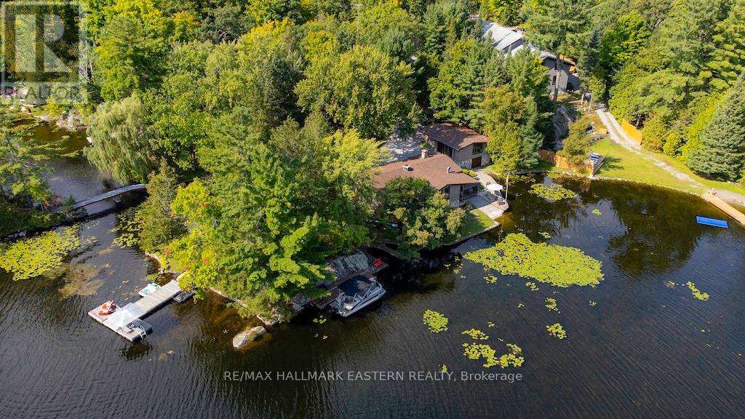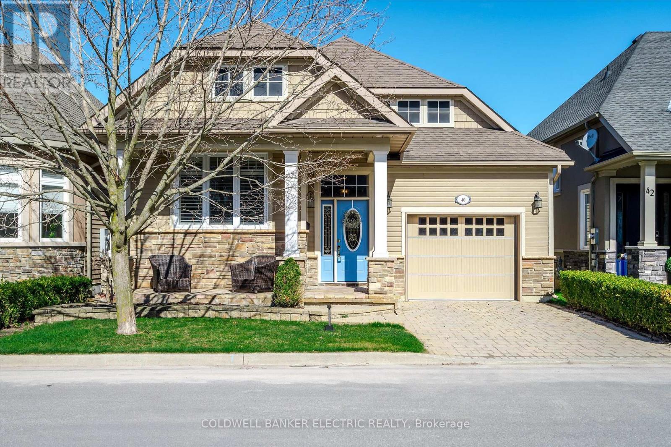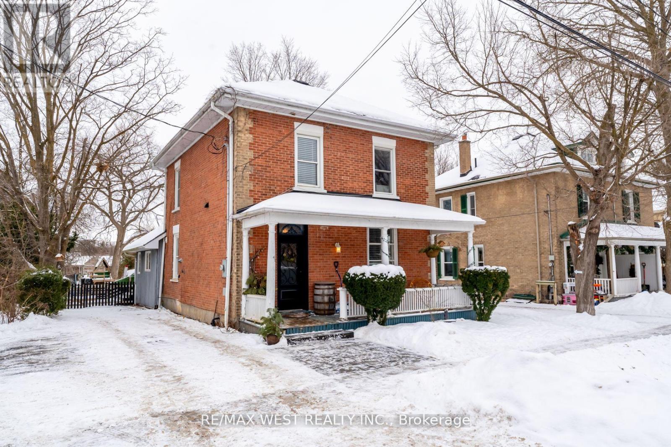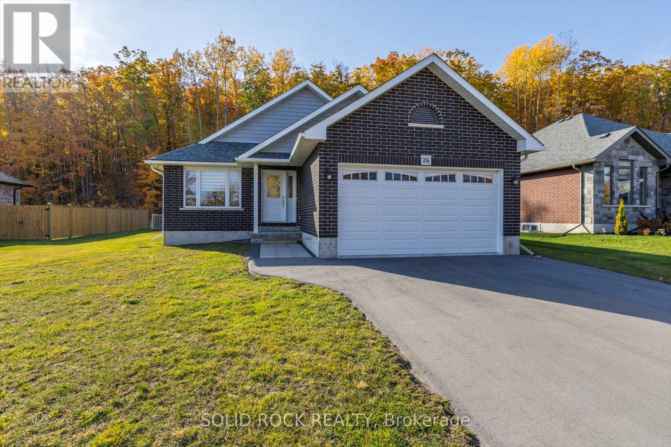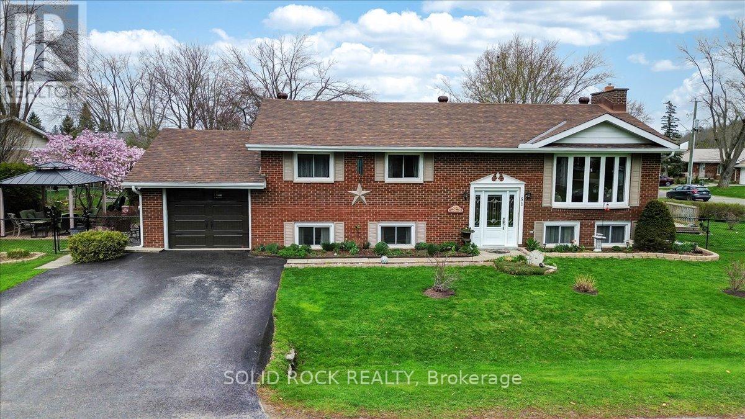890 Woodville Road
Kawartha Lakes (Mariposa), Ontario
93-acre property is perfectly situated on a hard top road in a lovely rural area of Kawartha Lakes. The 2-storey brick farmhouse (built in 2001) features 4 spacious bedrooms, 2 full baths, and a main floor office plus a 30' X 20' Great Room that was added in 2008 featuring exposed brick, hardwood floors, a stone fireplace (propane), and a walkout to a private deck. Many features including a wrap-around porch, main floor laundry, open concept kitchen/dining room and a partially finished basement with a walk-up to private gardens . The property also includes a 29' x 70' commercial building with a 24' x 40' portable addition, heated by both a pellet stove and a new propane furnace (2025). This high-visibility location is ideal for a family business, with the current successful operation having thrived here for many years. 50 Acres of fertile, high producing Otonabee Loam and approximately 38 acres of mixed bush with trail plus the added bonus of income producing solar panels generating around $11,000 annually for the remainder of the contract make for multiple income streams for your family business. Just over an hours drive from the G.T.A. for an easy commute! (id:61423)
Royal LePage Kawartha Lakes Realty Inc.
890 Woodville Road
Kawartha Lakes (Mariposa), Ontario
This charming 93-acre property is perfectly situated on a hard top road in a lovely rural area of Kawartha Lakes. The 2-storey brick farmhouse (built in 2001) features 4 spacious bedrooms, 2 full baths, and a main floor office plus a 30' X 20' Great Room that was added in 2008 featuring exposed brick, hardwood floors, a stone fireplace (propane), and a walkout to a private deck. Many features including a wrap-around porch, main floor laundry, open concept kitchen/dining room and a partially finished basement with a walk-up to private gardens . The property also includes a 29' x 70' commercial building with a 24' x 40' portable addition, heated by both a pellet stove and a new propane furnace (2025). This high-visibility location is ideal for a family business, with the current successful operation having thrived here for many years. 50 Acres of fertile, high producing Otonabee Loam and approximately 38 acres of mixed bush with trail plus the added bonus of income producing solar panels generating around $11,000 annually for the remainder of the contract make for multiple income streams for your family business. Just over an hours drive from the G.T.A. for an easy commute! (id:61423)
Royal LePage Kawartha Lakes Realty Inc.
15 Driftwood Lane
Clarington (Bowmanville), Ontario
A Great Location! This bungalow is just a 3-minute walk to the Lake Ontario waterfront trail in Wilmot Creek Adult Lifestyle Community. AND the home backs onto a sheltered greenbelt. This home has privacy in the backyard and is tucked away on a quiet street. A welcoming foyer leads into a bright airy living room. The floors are superb, a rich laminate [12mm thick] that is very durable. They extend throughout the home's principal rooms, as does the attractive crown molding. All main rooms are open to each other. The kitchen has been lovingly updated with cream-coloured cabinets and ceramic tile backsplash. The family room leads to the back deck and is on the same level as the rest of the house; essential for easy accessibility. The primary bedroom is unique as it contains a full-size soaker tub. If a new owner does not want the tub there, the current owners will replace it with the same laminate floor. This is a cozy house with a host of features. Take pleasure in your new lifestyle! *Monthly Land Lease Fee $1,200.00 includes use of golf course, 2 heated swimming pools, snooker room, sauna, gym, hot tub + many other facilities. 6 Appliances. *For Additional Property Details Click The Brochure Icon Below* (id:61423)
Ici Source Real Asset Services Inc.
19 Mohawk Drive
Kawartha Lakes (Ops), Ontario
Stunning from top to bottom, this sidesplit home is a true turn key gem in Lindsay's Northward. Sitting on a large in town lot in a quiet desirable community, this home features 3 beds and 2 baths and is loaded with recent upgrades & finishes. (see below) Inside on the main level you will be welcomed to an open concept layout that features a new kitchen with custom Mennonite wood cupboards, island and quartz countertops, black stainless steel appliances, under cabinet lighting and newly installed pot lights that makes this eat-in kitchen, dining area and living room shine. The main floor and upper level also feature new luxury wide plank vinyl flooring that is ideal for kids and pets. The upper level features 3 bedrooms and a newly renovated four piece bath with beautiful heated floor tiles. The lower level showcases a bright and spacious recreation room with electric fireplace, 3 piece bath, laundry area + crawl space that is ideal for storage. After a long day, kick off your shoes and relax on the deck overlooking a large fenced private backyard with western exposure. Attached garage with access to backyard. Located a short walk to park/playground and close to walking, ATV and snowmobile trails, This house is close to everything the Kawarthas have to offer. Upgrades include : Roof 2024, soffit & Facia & Eaves 2024, exterior lighting 2024, vinyl siding 2024, air conditioner 2023, furnace 2020, updated paint throughout, newer door hardware and light fixtures. Storage shed (new siding) (id:61423)
Affinity Group Pinnacle Realty Ltd.
161 Sturgeon Glen Road
Kawartha Lakes (Fenelon), Ontario
Welcome to your dream retreat! This stunning, custom-built modern family home sits on an expansive nearly half-acre lot, offering the perfect blend of privacy, space, and style. Backing onto scenic trails and just a short stroll to the beach, this property is truly a rare gem. Step inside to a bright, open-concept layout designed for both everyday living and upscale entertaining. The chef-inspired kitchen is a true showstopper, featuring high-end finishes, built-in shelving, extensive quartz countertops, and a massive center island ideal for meal prepping, baking, or hosting unforgettable dinner parties. The spacious living area is anchored by a cozy electric fireplace and flows seamlessly onto a large family-sized deck, extending your living space into a fully fenced backyard oasis with endless potential whether you're envisioning a garden, pool, or private retreat. With five generously sized bedrooms, including a luxurious primary suite with a five-piece ensuite and walk-in closet, there's room for everyone to unwind in comfort. The bonus second-floor family room is perfect as a cozy lounge or a stylish remote workspace. Located just minutes from lakes, beaches, the Victoria Rail Trail, and the charming town of Fenelon Falls, this property offers the best of country tranquility with modern convenience. Don't miss your chance to own a truly special custom home on a premium lot!! (id:61423)
RE/MAX Hallmark Realty Ltd.
114 - 65 Shipway Avenue
Clarington (Newcastle), Ontario
Beautiful and nicely updated 2 bed 2 full bath condo in the stunning Port of Newcastle. Spacious ground level unit with multiple walkouts to the oversized patio area. Quartz kitchen with Stainless steel appliances, undermount sink and upgraded cabinetry. Open concept living area with sun filled walkout to patio. Primary bedroom with huge walk in closet, 4 piece quartz ensuite and patio walkout. Secure underground parking and two storage lockers for added convenience. Amazing amenities at the admiral's walk clubhouse across the street and great location with Lake Ontario waterfront access nearby. (id:61423)
Tanya Tierney Team Realty Inc.
7 Faraday Street
Bancroft (Bancroft Ward), Ontario
Welcome to #7 Faraday Street, a cozy and charming bungalow ideally situated on a quiet, dead end residential street in the heart of Beautiful Bancroft. This 2-bedroom, 2-bathroom home offers a perfect opportunity for first time buyers, investors or retirees seeking a peaceful, low-maintenance property with excellent proximity to town amenities. Step inside and discover the inviting, cottage-style ambiance enhanced by a spacious south-facing sunroom, a perfect retreat for morning coffees or relaxing afternoons. The functional floor plan includes a mostly finished basement with laundry and storage, as well as a cold room, and a versatile den that can serve as a home office, guest room or hobby space. An attached single-car garage offers secure parking and additional storage, while a large backyard storage shed provides ample space for tools, recreational gear, or seasonal items. Located just steps from downtown Bancroft, this home ensures effortless access to shopping, dining, healthcare services, and recreational facilities. Explore nearby trails, lakes, and parks, or enjoy the vibrant arts and cultural community that Bancroft is known for. With Bancroft's growing appeal as a year round destination, this home and property represents a strategic investment opportunity, ideal for both personal use and incredible rental potential. We welcome you to experience the comfort, convenience, and charm that this delightful bungalow has to offer. (id:61423)
Century 21 Granite Realty Group Inc.
170 Hill Drive
Trent Lakes, Ontario
This rare and sought-after waterfront property on Lower Buckhorn Lake offers an impressive 380 feet of private waterfront, providing breathtaking water views in every direction. Situated on a point lot, this unique retreat combines privacy with unparalleled access to the lake. With year-round access on a township-maintained road, this property is ideal for those seeking a four-season lakeside lifestyle. The main residence is designed to capture the stunning surroundings, with large windows that maximize natural light. The living area features an upgraded electric fireplace, adding warmth and comfort. A partially finished basement includes an additional bedroom and extensive storage space, offering both functionality and flexibility. A separate building serves as a fully equipped boathouse on the lower level, complete with a marine railway for easy watercraft storage and launching. The upper level is a private bunkie with separate living quarters and an additional bathroom, ideal for hosting guests or creating a private getaway. The property also includes a newer three-car garage, providing generous storage for vehicles, tools, and recreational equipment. The beautifully landscaped grounds offer an ideal setting for gardeners and outdoor enthusiasts, creating a private oasis to enjoy nature. Multiple private docks extend over the water, making it the perfect space for boating, fishing, and unwinding in the serene surroundings. This is a rare opportunity to own a truly remarkable waterfront property in a highly desirable location. (id:61423)
RE/MAX Hallmark Eastern Realty
23 - 40 Lockside Drive
Peterborough South (West), Ontario
Tucked away in one of Peterborough's most sought-after waterfront communities, this exceptional property tells a story of luxury, space, and timeless beauty. An impressive and rare 130 feet deep lot professionally landscaped and cared year for after year -hints that this home is truly one of a kind. The recently painted exterior, stone facade, beautiful porch setting and exterior lighting adds to the charm and character of 40 Lockside. But let's step inside, where a grand foyer welcomes you with wide stairs and striking sight lines that draw your eye straight into the open-concept living and dining areas. Here, soaring ceilings with recessed lighting create a bright, airy atmosphere, perfect for both quiet evenings and lively gatherings. The home features 2+1 bedrooms, each space crafted with care and finished to the highest standards. Granite and quartz bathroom vanities, elegant glass showers, and thoughtful, luxurious touches are found throughout. One of the homes most cherished features is the 3-season Florida room a rare and coveted addition offering a cozy place to relax and take in the changing seasons, shielded from the elements. Downstairs, the finished basement hardly feels like a basement at all, thanks to large windows that pour in natural light. A spacious additional bedroom and bathroom ensures that your family and your guests will always have room to live and grow comfortably. Properties like this, in communities like this are such a rare find. Come discover the magic for yourself. (id:61423)
Coldwell Banker Electric Realty
40 Regent Street W
Selwyn, Ontario
Prestigious Century Home located in the picturesque Village of Lakefield, ON. Built in 1908. A perfect combination of old-world charm and modern convenience. This large solid brick 3+1Bdrm Home, features a completely separate 1 Bedroom In-Law/Guest Suite Addition. 2300sqft of above ground living space situated on a large, private lot. Updated finishes throughout, Large Modern Bathrooms, 2 x Kitchens, high ceilings, cozy wood stove, 2-teir deck, 2nd floor laundry with a welcoming 6x23 front porch! You will not be disappointed! Regent is a peaceful street, steps from the beautiful, quaint businesses and shops of downtown Lakefield. Close proximity to Lakefield College and surrounded by Lakes, Rivers, Golf Courses, Hiking Trails and so much more. (id:61423)
RE/MAX West Realty Inc.
26 Riverside Trail
Trent Hills, Ontario
Welcome to Campbellford's Elite Haven on the Trent. A Stunning Home with Premium Upgrades! This bright and spacious home sits on a 66-foot frontage with a 250-foot deep lot - backing onto a private, treed area perfect for scenic views and year-round tranquility. Over $40,000 in Modern Upgrades for enhanced style and comfort! Key Features: Spacious Open-Concept Basement - A blank canvas for your dream space - home theater, games room, bar, or gym. Modern Chef's Kitchen Featuring a large island, walk-in pantry, and sleek quartz countertops. Upgraded Primary Ensuite - Luxurious tiled shower with glass door for a spa-like retreat. Convenient Laundry & Mudroom Combined with direct access from the garage - perfect for busy families. Prime Location & Nearby Amenities: Sunny Life Recreation & Wellness Centre (Walking Distance) - Ice Pad, Two Pools (25m Lap Pool & Therapy Pool), Fitness Centre with Studio Rooms, Multi-purpose Event Room. Outdoor Recreation: Proposed Riverside Trail Park steps away Minutes to Ferris Provincial Park and scenic nature trails. Charming Downtown Campbellford: Doohers Bakery (Voted Canadas Sweetest Bakery!) Aron Theatre, restaurants, boutique shopping, bowling, and more. Close to hospital and essential services. Excellent Connectivity: 20 mins to Brighton & Hwy 401, 40 mins to Belleville or Peterborough, 2 hours to Toronto or Ottawa. Enjoy the perfect blend of country charm and modern convenience in one of the most sought-after communities in Trent Hills. Come see this gorgeous home today and make it yours! (id:61423)
Solid Rock Realty
51 Gair Street
Trent Hills (Campbellford), Ontario
Just steps from the Trent Severn Waterway and the scenic Ranney Gorge Suspension Bridge and Ferris Park, this charming 3+1 bedroom, 2-bath raised bungalow is the perfect place to call home. Thoughtfully designed with family living in mind, it features two cozy gas fireplaces - one on each level adding warmth and comfort throughout. The living room has a large bay window that offers a great view of the outdoors. The generous primary bedroom includes semi-ensuite access for added convenience. It features his and hers sinks and a newly renovated bathtub/shower area with thoughtfully added large niche to hold all your favourite items for easy access. The spacious kitchen is ideal for entertaining, offering direct access to a back deck - perfect for summer barbecues and gatherings. Step down into your own private Zen Garden, a peaceful retreat bordered by mature landscaping and highlighted by a stunning magnolia tree in bloom. Whether you enjoy your favourite beverage, soak in the hot tub or simply reading a book, there is a sense of peace and tranquility. The fully finished lower level expands your living space with a welcoming family room, complete with a gas fireplace that invites relaxation and connection. The lower bedroom is very spacious and has 2 larger windows that let light in without the feel of being on a lower level. This room could also be used as an office or additional living living room space which is perfect for a larger family or perhaps teenagers needing their own space. There is entry to the house from the garage to the workshop/utility room. There are 2 heat pumps, one on each level. There is Gas hookup to the BBQ, Firepit and lower deck. Many Upgrades - check attachments for details. Located in a walkable neighborhood close to nature trails, downtown shops, and local amenities, this home offers the perfect blend of comfort, style, and lifestyle. Video Coming Soon (id:61423)
Solid Rock Realty
