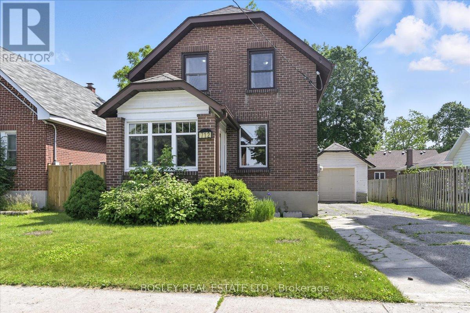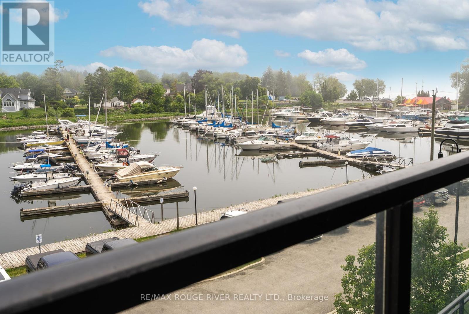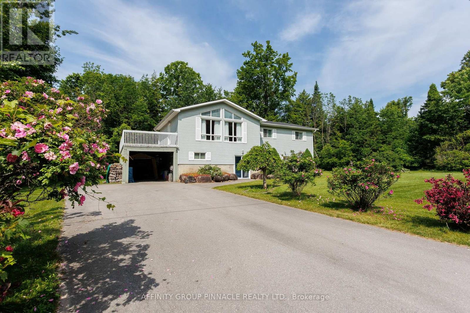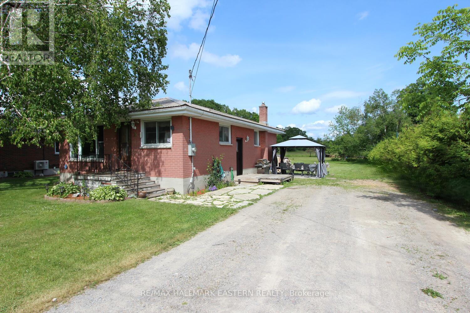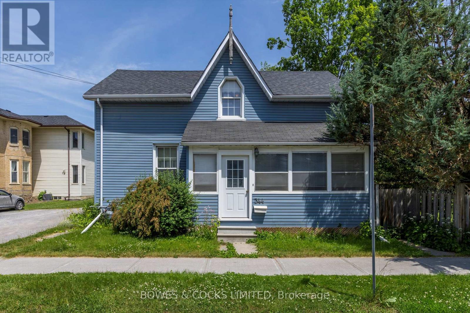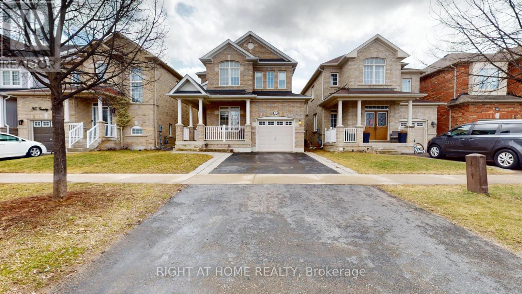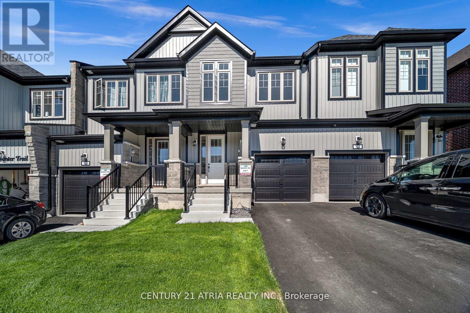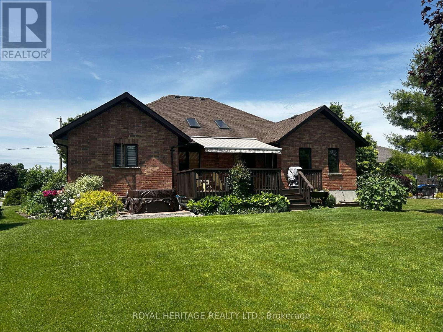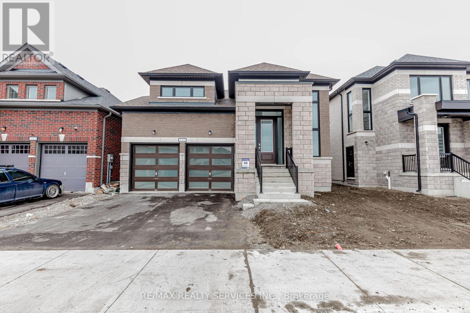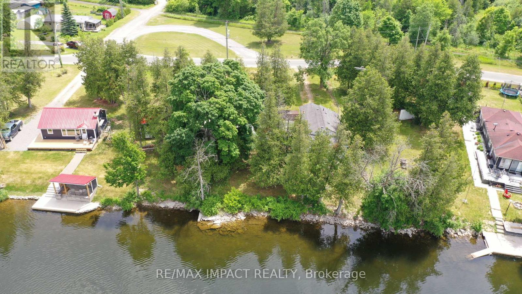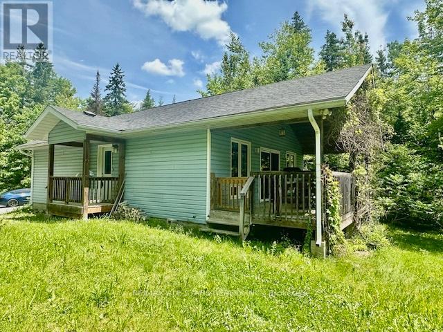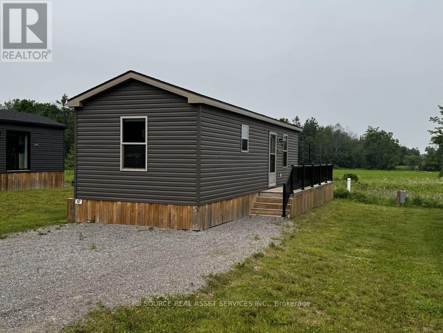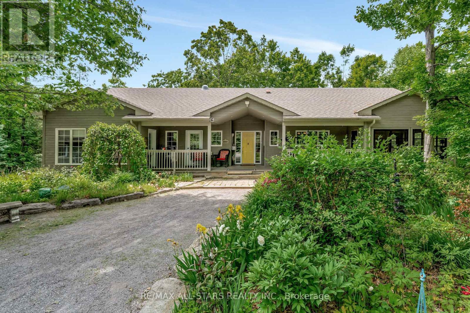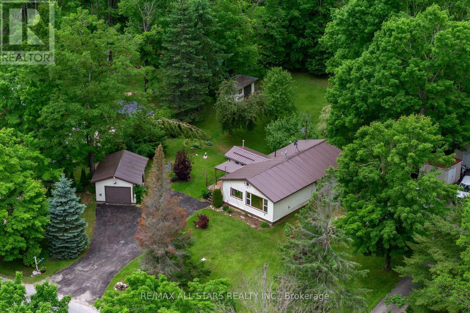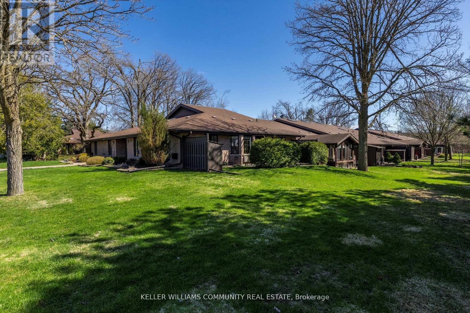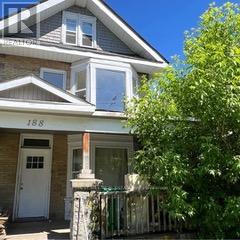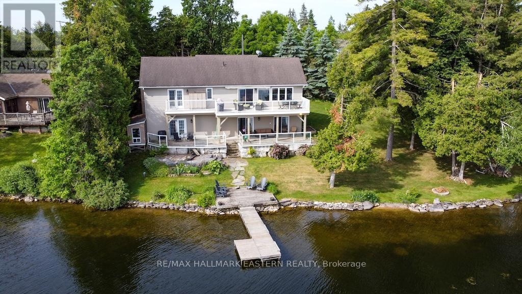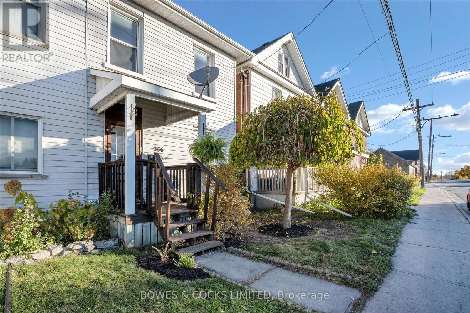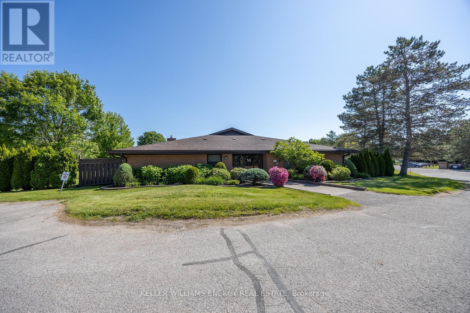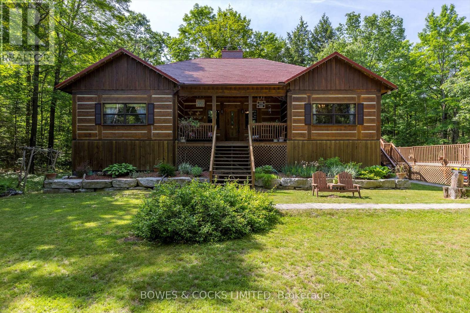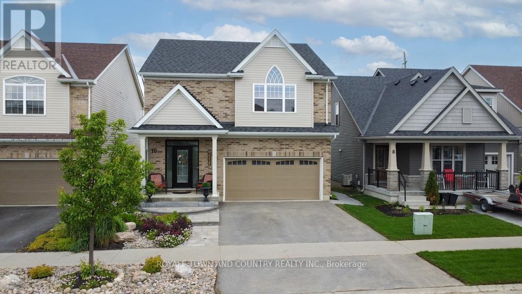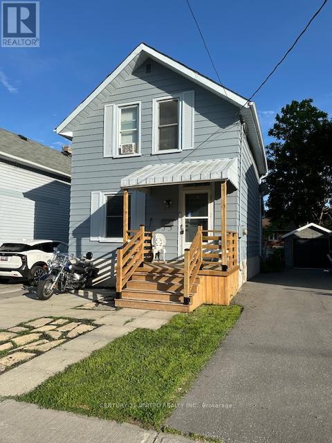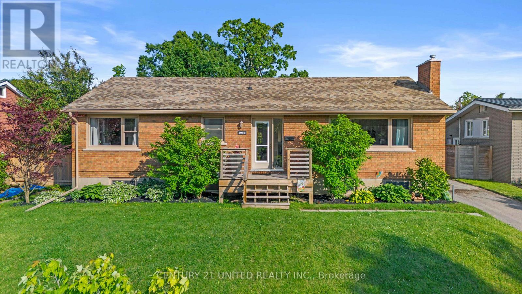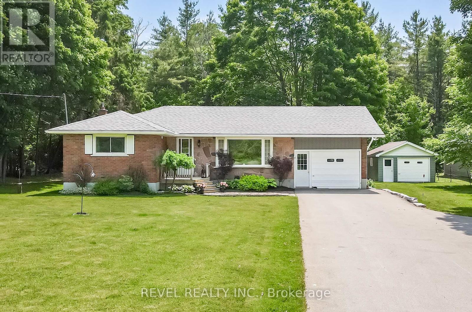712 Park Street S
Peterborough South (West), Ontario
Nestled in a sought-after neighborhood, this solid two-story home has been lovingly owned by the same family for over 50 years While the property requires some TLC, it offers incredible potential for someone with vision. Whether you're a first-time homebuyer or looking for a rewarding project, this home is an exciting opportunity to make it your own. The home features two spacious bedrooms, one cozy, more compact bedroom, and a large, fully fenced backyard--perfect for outdoor activities, gardening, or family gatherings. With some work and upgrades, this expansive yard can be transferred into your own private retreat. Located just a 10-minute walk from the scenic Otonabee River, ideal for leisurely strolls and nature walks, and only a two-minute drive to Lansdowne Place Mall, you'll have easy access to shopping and dining. This property is being sold as-is, offering the chance to personalize a home in a fantastic neighborhood. It's a rare find in a prime location, waiting for the right buyer to restore it to its full potential. Don't miss this unique opportunity--schedule your showing today! (id:61423)
Bosley Real Estate Ltd.
206 - 70 Shipway Avenue
Clarington (Newcastle), Ontario
Stunning Waterfront Condo in the Heart of Port of Newcastle! Welcome to lakeside living at its finest! This beautifully upgraded 1-bedroom + spacious den condo offers 743 sq. ft. of bright, open-concept living in the vibrant Port of Newcastle community. Enjoy breathtaking lake and marina views every day from your private walkout balcony perfect for morning coffee or sunset unwinding. Inside, you'll find stylish finishes throughout, including 9-foot ceilings, modern kitchen cabinetry, granite breakfast bar, and elegant tile flooring. The primary bedroom is a serene retreat with a generous walk-in closet and a luxurious ensuite featuring a frameless glass shower. This home isn't just about great views - its about lifestyle. Residents enjoy exclusive access to the Admirals Club, complete with an indoor pool, fitness centre, private theatre, party room, and more. Plus, you're just minutes from Hwy 401 and close to all essential amenities, making this the perfect blend of relaxed waterfront charm and everyday convenience. Don't miss your chance to call this lakeside gem home! (id:61423)
RE/MAX Rouge River Realty Ltd.
3 Hemlock Street
Kawartha Lakes (Fenelon Falls), Ontario
Located just a stones throw from a boat launch allowing easy access to beautiful Balsam Lake! This spotless and clean raised bungalow offers 3 bedroom, 2 bathroom and sits on over half an acre surrounded by woods and serene peace and quiet. The main floor offers 1230 square feet with a large open concept living space accented with large picture windows allowing for lots of light and gleaming hardwood flooring to accentuate the space. Multiple walkouts from the kitchen to a large sun filled deck which is a great place to enjoy the day. 3 ample sized bedrooms and a 4 piece bathroom complete the main floor. On the lower level we find a further finished 1230 square feet which includes a walk out basement/entrance that offers a large rec room that boasts a wood stove that is the perfect way to stay cozy in the winter months. Also included on the lower level is a 4 piece bath with soaker jacuzzi tub and walk-in shower, laundry, a small workshop and a flex area. Recent updates include, forced air propane furnace and HWT 5 years, Central air 2019, water treatment system 5 years. Excellent location that has great neighbours and is lovely and quiet and is just minutes to Fenelon Falls and Coboconk and under an hour and a half to Downtown Toronto. (id:61423)
Affinity Group Pinnacle Realty Ltd.
16 William Street
Havelock-Belmont-Methuen (Havelock), Ontario
|Havelock| 2+1 bedroom, 1 bathroom brick bungalow on a spacious 66 x 264-foot lot at the end of a quiet cul-de-sac in town. Ideally located just one block from the public school and two blocks from the community centre and park with splashpad, this home offers both convenience and a family-friendly setting. The main floor features a bright living room, eat-in kitchen, two bedrooms, and a full bathroom, with the former third bedroom converted into a main-floor laundry. The lower level includes a rec room, a third bedroom or games room, utility/workshop space, dedicated storage, and a roughed-in area for a future second bathroom. Outside, the home boasts a metal roof, double driveway with parking for four cars, and a massive, level backyard perfect for kids, pets, and games! (id:61423)
RE/MAX Hallmark Eastern Realty
344 Mcdonnel Street
Peterborough (Downtown), Ontario
Welcome to a truly unique piece of Peterborough's history! Located at McDonnel and Reid Street, this charming century home was proudly owned by John Tully from 1869 to 1890. Steeped in heritage and thoughtfully updated for modern living, this spacious home blends timeless character with contemporary comfort. Inside, you'll find four bedrooms, two on the upper level and two on the main floor offering versatility to suit your lifestyle. One main-floor bedroom could easily be transformed back into a formal dining or living room, depending on your needs. The primary bedroom features its own 3-piece ensuite, while the upper level also includes a convenient 2-piece bath and a second bathroom with a tub, shower, and sink. The newer eat-in kitchen is a standout with granite countertop island, showcasing stainless steel appliances and easy access to a cozy rec or living room just off the kitchen. Step outside from the kitchen to enjoy the private side deck and beautifully sized yard perfect for summer gatherings. The original unfinished basement is great for storage and has a workshop area. The property has plenty of additional storage with two detached sheds, and attached storage area. Adding to the homes appeal is a separate 1-bedroom suite at the rear of the property. Ideal for extended family or guests, the suite includes a spacious living room, full kitchen, and 3-piece bath. Space is steps away from becoming a legal suite. The unfinished attic space holds tons of potential for storage or living space. Set on an oversized lot with plenty of parking and a private yard, this home is a rare blend of old-world charm and modern updates in the heart of Peterborough. (id:61423)
Bowes & Cocks Limited
99 Grady Drive
Clarington (Newcastle), Ontario
Incredible And Meticulously Updated And Maintained Detached Home In Sought-After Newcastle Neighbourhood! Unique Layout W Bonus Main Floor Office! Gorgeous Eat-In Kitchen W Cream Coloured Cabinetry & Quality S/S Appliances. W/O To Spacious Yard & Large Deck! Convenient Upper Level Laundry Room Right Outside The Bedrooms! Spacious Master W Huge Walk In & 2nd Double Closet! Gorgeous Ensuite With Glass Shower & Double Sinks. (id:61423)
Right At Home Realty
745 Carpenter Trail
Peterborough North (North), Ontario
Welcome to this stunning, brand-new, never-lived-in townhouse that perfectly combines modern style with everyday comfort. This beautifully designed home features 3 spacious bedrooms and 3 upgraded bathrooms, all nestled within a bright and open-concept floor plan ideal for families, professionals, or anyone seeking stylish, functional living. The main floor offers a seamless flow between the living, dining, and kitchen areas perfect for entertaining or cozy family evenings. The contemporary kitchen is equipped with upper cabinets, ample counter space, a gas line for cooking, and plenty of storage, making meal prep a breeze. Natural light floods the home through large windows, creating a warm and inviting atmosphere throughout. Upstairs, you'll find laminate flooring in the hallway, modern metal picket railings, and generously sized bedrooms, including a primary suite with its own private ensuite and ample closet space. Step outside to your private backyard, perfect for summer barbecues, morning coffee, or a bit of peaceful gardening. Located in a safe, family-friendly neighbourhood, you'll be just minutes from parks, schools, shopping, and all the essential amenities. Don't miss your opportunity to be the first to call this thoughtfully designed, move-in-ready townhouse your home. It truly checks all the boxes! (id:61423)
Century 21 Atria Realty Inc.
366 William Street N
Kawartha Lakes (Lindsay), Ontario
THE ULTIMATE IN PRIVACY...BACKING ONTO THE RAIL TRAIL!! Where, Where, Where, can you find a Move-In Ready Executive Home in Lindsay's North Ward on a DEAD END Street, boasting 1800+ Sq. Ft. (main floor) Pine Vaulted Ceilings, Skylights, Hardwood Flooring Throughout (main level) & 3 main floor bedrooms. The Primary offers a walk-in closet & an updated 3-piece en-suite. The open concept design leads to an updated kitchen with a center island, granite counters, anti-slam cupboards & main floor laundry leading to a double-insulated garage. Main level Family Room with walk-out to large composite deck overlooking quaint rear yard backing onto the Kawartha Rail Trail. Cute 8x15 (approximate) garden shed. Lower level offers an oversized Rec room with a cozy updated (last 6 years) gas Fireplace & built-ins with laminate & wainscotting throughout. Lower level Den/Office/Room with Closet & 3 piece bath. Additional rec area with every man's DREAM Lower Level Workshop/Utility Room. Furnace & Central Air updated last 5-6 years. Lindsay's North Ward, located close to schools, parks, places of worship & transit. (id:61423)
Royal Heritage Realty Ltd.
141 St Joseph Road
Kawartha Lakes (Lindsay), Ontario
Exciting opportunity to own beautifully upgraded bungalow in the desirable Kawartha Lakes neighborhood! This modern home features 3 spacious bedrooms and 2 full bathrooms, perfect for families or downsizers seeking comfort and convenience. The interior is fully upgraded with quartz countertops, hardwood floors, smooth ceilings, and a stylish kitchen backsplash. Enjoy stainless steel appliances, roller blinds throughout, and an ensuite washer and dryer for added functionality. The property also includes a double car garage, a 2-car driveway, and a large unfinished basement offering plenty of storage space or potential for customization. Conveniently located near shopping centers and schools, making errands and daily commutes a breeze. Don't miss out on this fantastic chance to experience modern living in a peaceful and growing community! (id:61423)
RE/MAX Realty Services Inc.
127 Cedar Drive
Trent Hills, Ontario
Rarely Offered Prime Waterfront Building Lot Offering Great Exposure. Ideal For A Custom Build Home or Cottage. Clear Waterfront With Over 60 Ft of Shoreline. Build Your Dream Home or Cottage. Civic Address Not Confirmed By Municipality. Year Round Road Access, City Water Available. Trent-Severn Waterway! Do Not Enter Onto-Or Walk Property Without Permission. (id:61423)
RE/MAX Impact Realty
33 Edwina Drive
Trent Lakes, Ontario
Welcome to this charming home nestled on 2.5 acres of private property. Enjoy the peace and tranquility of country living, with added bonus of a detached double garage or workshop. Custom built energy-efficient, with extra insulation. Designed for comfortable living, including loads of storage and closet space. Enjoy a luxurious bath in this spa like bathroom complete with jacuzzi. Second bathroom with laundry facilities. Extra bedroom perfect for office or exercise room. Open concept kitchen, dining, living room with just the right amount of windows for natural light. Maintenance free floors lovely wood burning stove completes the ambience and generates enough heat for the entire house. Southern facing for the warmth of the sun. Attached porch to enjoy nature at its finest, with a blend of form and function. Don't miss this incredible opportunity to own a piece of Trent Lakes. Marina minutes away with access to Pigeon Lake. Close to Bobcaygeon and Buckhorn (id:61423)
RE/MAX All-Stars Realty Inc.
Lba047 - 1235 Villiers Line
Otonabee-South Monaghan, Ontario
Whether you're a couple, a small family or a professional seeking an escape from the city, this 2021 Waterton Explorer is the perfect model for those just starting out. This cottage model offers all of the features you could need and the comforts of home, at a great price! With 3 bedrooms to comfortably fit a family of four or some of your favorite guests, you'll love having a place to call your home-away-from-home while you spend your days exploring all the amazing local attractions, resort amenities, hiking and biking trails, watering holes and so much more.*For Additional Property Details Click The Brochure Icon Below* (id:61423)
Ici Source Real Asset Services Inc.
536 Golf Course Road
Douro-Dummer, Ontario
Experience ultimate tranquility in this charming private country bungalow, nestled on 3 stunning acres of lush, natural surroundings. Surrounded by the serenity of nature, this enchanted retreat offers a peaceful escape just a short distance from Stoney Lake and the Trent Severn Waterway. The open-concept interior features soaring cathedral ceilings, and a gourmet kitchen that's a chef's dream - perfect for culinary enthusiasts. Step out to the walk-out screened area off the kitchen, ideal for outdoor dining and relaxing with family and friends. The spacious layout includes main floor laundry and bedrooms with private access to the deck and own ensuite bathrooms, providing convenient comfort and privacy. Enjoy outdoor living on the wrap-around deck, offering plenty of space to unwind and take in the peaceful scenery. Additional highlights include a detached 1.5 car garage and a charming bunkie (or "she-shed") - prefect for hobbies, guest accommodations, or a creative space. This property is warm, spacious and combines natural beauty, privacy and functionality, making it a perfect investment property, retreat for those seeking a lakeside lifestyle or a peaceful country home. Turn key & Welcome Home (id:61423)
RE/MAX All-Stars Realty Inc.
93 Northern Avenue
Trent Lakes, Ontario
Welcome to this cozy and beautifully maintained 2 bedroom, 1 bath home set on a spacious 0.46 acre lot. Originally a 3 bedroom, this home has been thoughtfully converted to enhance the living space, creating a generous primary suite with a private walkout to the back deck perfect for enjoying peaceful mornings overlooking the landscaped yard and tranquil fishpond. The backyard is a serene retreat, complete with a detached 1 car garage, landscaping and a charming fishpond that adds a touch of natural beauty. Step inside from the front walk-in entrance into a functional laundry/mudroom, equipped with a laundry sink for added convenience. The open-concept kitchen flows seamlessly into the living room, where an updated fireplace adds warmth and comfort to the heart of the home. The 4-piece bath is clean and well-maintained, serving both bedrooms comfortably. Just down the road, enjoy easy access to a nearby marina with a boat launch, perfect for boating enthusiasts or weekend getaways on the water. This home is ideal for those seeking a peaceful lifestyle with modern comforts and a touch of nature. Don't miss your chance to own this unique property! (id:61423)
RE/MAX All-Stars Realty Inc.
5 - 699 Whitaker Street
Peterborough East (North), Ontario
Exceptional Value in Sought-After Erlesgate Condominiums! Available now and priced to move. Discover lifestyle over stuff, and make this condo yours! Thoughtfully updated and move-in ready, this ground-level 2-bedroom, 2-bathroom bungalow condo offers a bright, open and flexible layout ideal for downsizers or anyone seeking relaxed, low-maintenance, living. Enjoy modern touches new ceiling lighting, engineered hardwood flooring, crown moulding, and an updated kitchen with plenty of quality cabinetry and appliances. Updated spa like ensuite with new fixtures, decorative mosaic tiles with porcelain flooring. The spacious open-concept living/dining area flows naturally, making everyday living and entertaining a breeze. While the streamlined floorplan minimizes upkeep, efficiency and convenience! A cleverly designed guest bath also serves as a main floor laundry space. A handy outdoor storage shed offers a practical space for bikes, garden tools or seasonal items. With two bedrooms, two bathrooms, and stylish finishes throughout, this home is a smart choice for those looking for "right size" living. This condo is all about enjoying life without the to do list! Enjoy your private, south-facing terrace an ideal spot for morning coffee, quiet reading, or entertaining guests. Located in a peaceful, beautifully landscaped community. This home delivers comfort, simplicity and a connection to nature. Steps from the Peterborough Golf & Country Club (golf, dining and curling) East City Shops, Restaurants, the Rotary Trail and Trent University (athletic centre) and Public transit. Seize this chance to rightsize without compromise! (id:61423)
Keller Williams Community Real Estate
188 Park Street N
Peterborough Central (South), Ontario
This light filled All-Brick 2.5-storey 4 Bedroom Legal Accessory Apartment is modern and newly renovated. The main floor has a large 1 Bedroom ( entrance from the back Lane ), and has been freshly painted through out. The spacious eat-in kitchen has a new counter and has recent custom painted cabinetry and new handles. The 4 piece bathroom has newly painted cabinetry. A marble counter top and a new mirror. The Large Bedroom has a Large Bay Window. The Front entrance leads to a 3 bedroom unit over 2 levels complete with a Finished Loft Space which is A Bonus Room. A Spacious Eat-In Kitchens & Updated Bathroom. There is outdoor space for both suites, a Large Front Porch with front lawn for the 3 bedroom and the Private Fully Enclosed Backyard for the 1 bedroom. Parking off the Laneway consists of 2 spots. Many upgrades were done including upgraded wiring, 8 year old roof, newer windows, freshly painted through out and newly laid laminate flooring through out most of the structure.Situated In Peterborough's Downtown Core is Steps To Nearby Shopping, some of Peterboroughs best Restaurants & Public Transportation. Trent or Sir Sanford Fleming College easily accessible. Water Enthusiasts Will Love The Nearby Little Lake where you can rent kayaks, park a boat at the Marina or enjoy the free concerts in the park Wednesday & Saturdays of the Summer. Great for an investor or end user. A Must See. (id:61423)
Forest Hill Real Estate Inc.
1269 Gail Park Drive
Selwyn, Ontario
Welcome to 204 feet of excellent waterfront on Buckhorn Lake! From the moment you step foot onto this property, you are greeted with luxurious features such as an armour stone walkway, landscaped grounds and beautiful water views. This waterfront home features 2603 sq.ft. of living space, finished walk-out basement with 2nd fireplace, 3+ bedrooms, 3 bathrooms, vaulted ceilings, floor to ceiling stone natural gas fireplace, family room, central air conditioning and a total of Five (5) walkouts to multiple decks directly overlooking the water. Enjoy incredible water views from the lower covered deck or upper deck. The home features a detached shed and a boathouse with marine railway, 2 docks, attached insulated 2 car garage with storage rack system and includes a 19 ft. Rinker boat. The upper level is open concept layout, with a large eat-in kitchen, granite countertops and matching stainless steel appliances, spacious family room and dining area. The master bedroom features a Juliette balcony and ensuite bathroom. There is a main floor laundry/mud room off the garage with storage built in. Sunlight pours in through the skylight and large well-placed windows throughout the home. There is a fully finished walk-out basement with a wet bar and full fridge with multiple walkouts to the covered decks overlooking Buckhorn Lake. Outside you can enjoy several sitting areas, boating with two docks and the waterfront has a hard sand bottom - great for swimming! This home has excellent in-law suite potential. (id:61423)
RE/MAX Hallmark Eastern Realty
266 Wolfe Street
Peterborough Central (South), Ontario
Welcome to 266 Wolfe St Peterborough! Come on by to view this affordable semi detached home in the center of downtown. Lifestyle around supports our Little Lake and its activities abroad. Many amazing amenities and boutique shopping nearby. The neighborhood is mixed with lovely people both owners and tenants living within. The property itself is spacious within its interior with a large kitchen and place to dine. The living area is large enough to relax and enjoy. On the upper level of this home we have renovated the bathroom to enlarge its space for more of an open area and hygienic feel. There is a master bedroom with a second bedroom and a den or office off of the bathroom. The landscape that surrounds has been cared for nicely with a fenced in rear yard. Parking is at the rear of the property via a side short lane. Furnace is fairly new a few years old and a water softener awaits to soften the city water a little more. This property awaits your view as a move in ready feel with some minor imperfections. The basement is a stone basement unfinished and allows you to stand up while walking through. So come on by to see what affordability can do for you and maybe still have some finances to improve. Hope to see you soon! (id:61423)
Bowes & Cocks Limited
3 - 14 Paddock Wood
Peterborough East (North), Ontario
Welcome to this lovely 1698 square foot condo nestled in a highly desirable community, offering the perfect blend of nature, comfort, and convenience. Overlooking expansive, corporation-maintained green space and located just steps away from scenic Rotary walking trail, the Otonabee River, and the prestigious Peterborough Golf & Country Club, this condo provides a truly exceptional lifestyle. This spacious 2 Bed, 2 Bath plus Den residence features an inviting open-concept Living and Dining area with a walkout to a private Patio, perfect for enjoying your morning coffee or relaxing with a book while surrounded by tranquil gardens.The generously sized Primary Bedroom is a true retreat, complete with a four-piece Ensuite, walk-in Closet and a cozy Sunroom-Reading nook that overlooks the beautifully landscaped grounds. A versatile Den offers space for a Home Office, Guest room, or Creative Studio. Enjoy the convenience of a walk-in Pantry off the Kitchen that includes an in-suite Washer and Dryer. A large Bonus room ideal for added storage or hobby space completes the floor plan. Whether you're downsizing or simply seeking a peaceful, well-designed home close to nature and city amenities, this condo offers a rare opportunity to enjoy it all. (id:61423)
Keller Williams Energy Real Estate
575 Golf Course Road
Douro-Dummer, Ontario
WELCOME TO YOUR DREAM HOME! This stunning custom log home is nestled on nearly 6 acres of serene woodland, just steps from McCracken's Landing Marina and the shimmering shores of Stoney Lake. Designed for nature lovers and those seeking a peaceful, country lifestyle, this breathtaking raised bungalow offers over 4,000 sq. ft. of beautifully finished living space. From the moment you arrive, the charm is undeniable. A large front porch welcomes you into a grand entryway, setting the tone for what lies within. The heart of the home is a warm & inviting living room featuring a spectacular floor to ceiling stone, wood-burning f/p, gleaming hardwood floors, & a large picture window framing tranquil forest views where deer sightings are common. Overlooking this space is a generous loft, perfect as a home office, artists studio, or reading nook. The spacious, sunlit eat-in kitchen is ideal for family gatherings, complemented by a formal dining room for special occasions. With five large bedrooms, this home has room for everyone. Primary suite offers a walk-in closet & a private 3-piece ensuite. 3 pc. main bath, m/f laundry. Separate mudroom with access to the BBQ on the back deck. Downstairs, the walkout lower level provides even more living space with a cozy family rm boasting a second wood-burning fireplace, games area, bar, additional large bedrooms, a 3-pcbath, ample storage & a screened in hot tub room. Step outside to experience true country living: a detached double garage, AG pool with wrap-around deck & backyard sauna. A charming outbuilding makes a perfect planting shed, playhouse, hobby space or use for extra storage. The beautifully landscaped grounds are a bird watchers paradise, with trails and wildlife all around. Metal roof! Propane furnace. This one-owner home offers more than comfort it offers a lifestyle. Don't miss this rare opportunity to live in harmony with nature, minutes from the lake. This is a pre-inspected home! You deserve to live here! (id:61423)
Bowes & Cocks Limited
10 Silverbrook Avenue
Kawartha Lakes (Lindsay), Ontario
Welcome to this stunning brick and vinyl-sided 2-storey home, offering impressive curb appeal and a thoughtfully designed layout perfect for modern family living. Set on a beautifully landscaped lot with an in-ground sprinkler system, a partially fenced yard, and a large storage shed, this home combines functionality with style. Step inside to an open-concept main floor featuring a chefs kitchen with granite countertops, an oversized island, and seamless flow into the dining and living areas ideal for entertaining or everyday living. A walk-out to the backyard adds to the ease of indoor-outdoor enjoyment. Upstairs, you'll find four spacious and beautifully appointed bedrooms, including a luxurious primary suite with a walk-in closet and a private ensuite bath. Convenience continues with a dedicated upper-level laundry room. The attached double car garage provides ample parking and storage, and the unfinished basement is ready for your personal touch whether you envision a rec room, home gym, or extra living space. This home is a perfect blend of comfort, quality, and potential. Conveniently located in an upscale neighboroughood with the added bonus of the walking trail and neighborhood park minutes away. Don't miss your chance to make it yours! (id:61423)
Royale Town And Country Realty Inc.
577 Paterson Street
Peterborough Central (South), Ontario
Cozy 2 bedroom 1 1/2 storey home situated in a convenient central location. Sunny eat-in kitchen. 4 piece bath. Full basement with laundry room, workshop and a small comfy finished space to enjoy some quiet time. 2 minute stroll to Prince of Wales Public School. Easy walk to Little Lake summer festivities and downtown. An affordable home ownership opportunity! (id:61423)
Century 21 United Realty Inc.
1056 Glebemount Crescent
Peterborough North (Central), Ontario
Cannonball into Summer! This well-kept raised bungalow in Peterborough's sought-after North End is serving style, space, and serious backyard goals. Featuring an updated kitchen with modern finishes, 3+1 bedrooms, and a fully finished basement there's room for the whole family (and then some). Step out back to your private, fenced yard complete with an in-ground pool that's ready for cannonballs, cocktails, or quiet evenings under the stars. Whether you're upsizing, downsizing, or rightsizing--this one fits just right. Close to great schools, parks, and amenities. (id:61423)
Century 21 United Realty Inc.
2796 County Rd 48
Kawartha Lakes (Bexley), Ontario
Welcome To 2796 County Road, Coboconk A Charming Brick Bungalow Nestled On A 105 x 200 Ft Lot Backing Onto Crown Land. This Turn-Key Home Offers Comfort, Space, And A Peaceful Setting In A Welcoming Community. Step Inside To A Bright, Freshly Painted Interior Featuring A Spacious Living Room And A Large Eat-In Kitchen Perfect For Family Meals And Gatherings. With Three Bedrooms And A Full Bath On The Main Floor, Theres Room For Everyone. The Finished Basement Adds Versatility With A Separate Laundry Room, Office, Furnace Room, Cold Storage, And Extra Storage Space. Enjoy The Detached Garage, A Private Yard Surrounded By Nature, And The Feeling Of Home The Moment You Arrive. Whether You're Starting Out, Downsizing, Or Craving A Simpler Lifestyle Close To Lakes, Trails, And Small-Town Charm This One Checks All The Boxes. (id:61423)
Revel Realty Inc.
