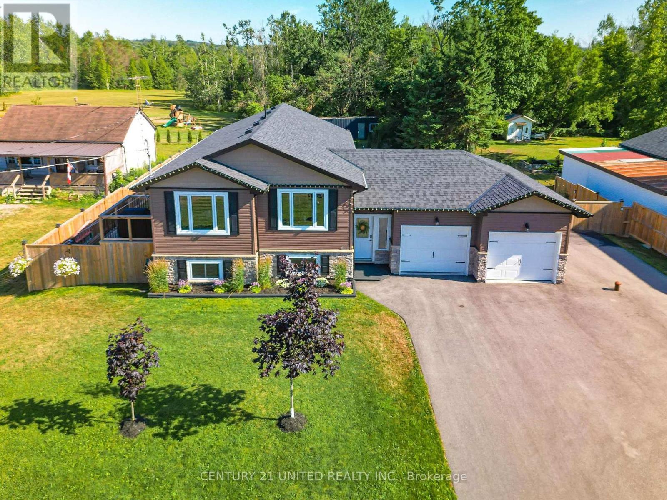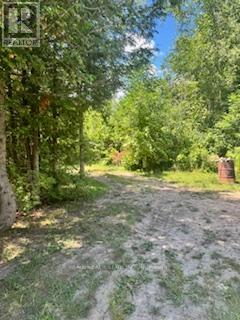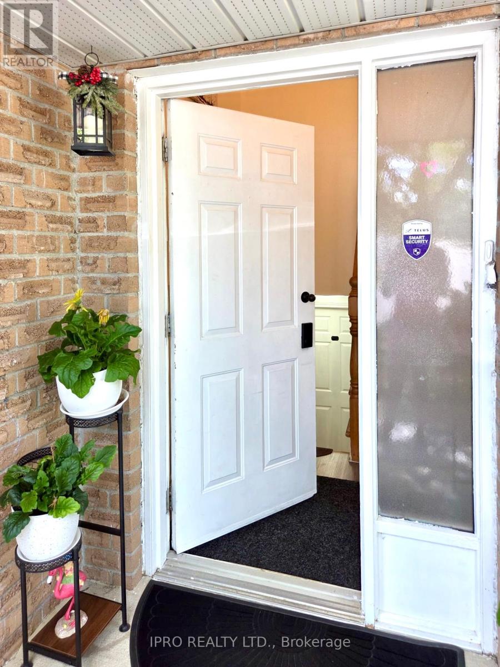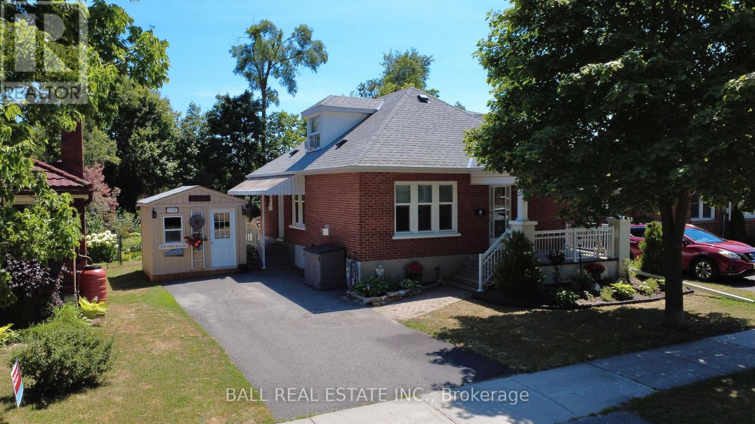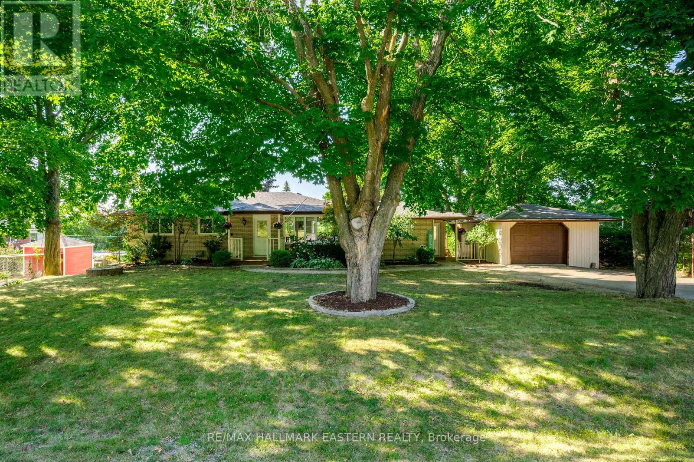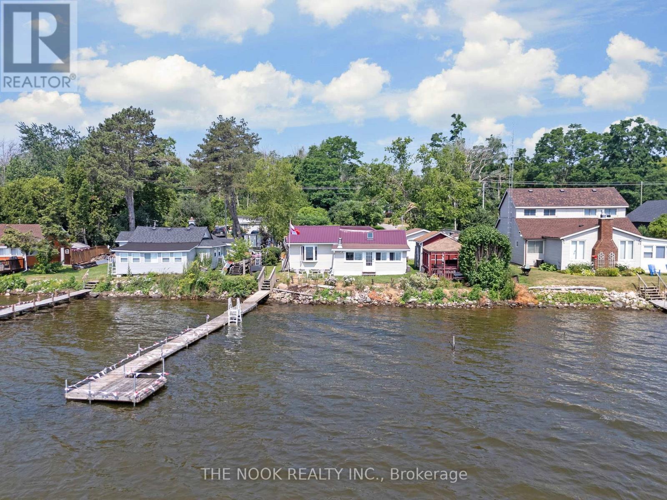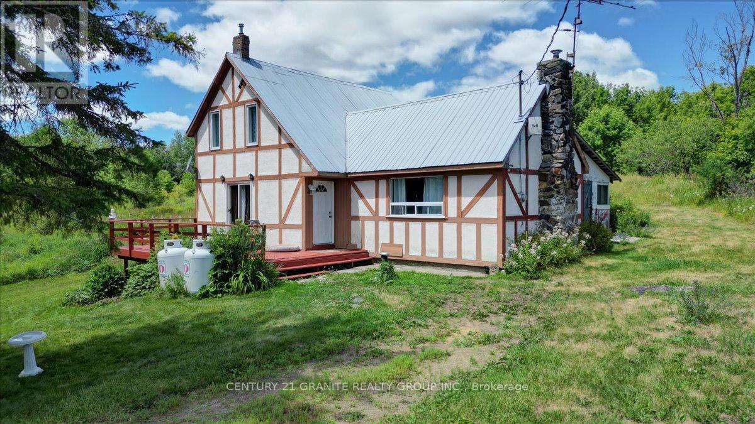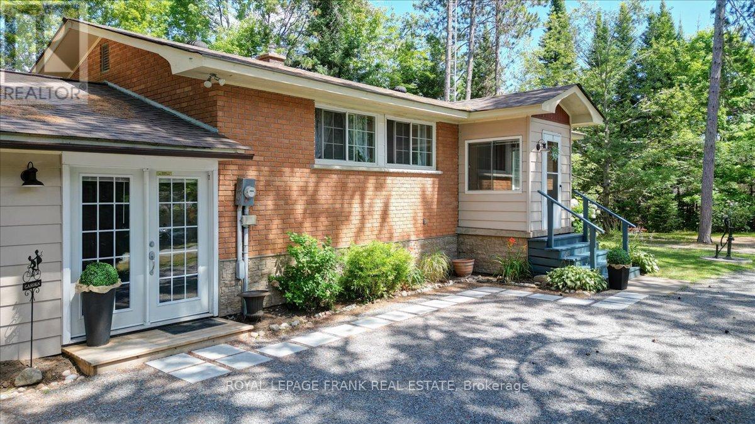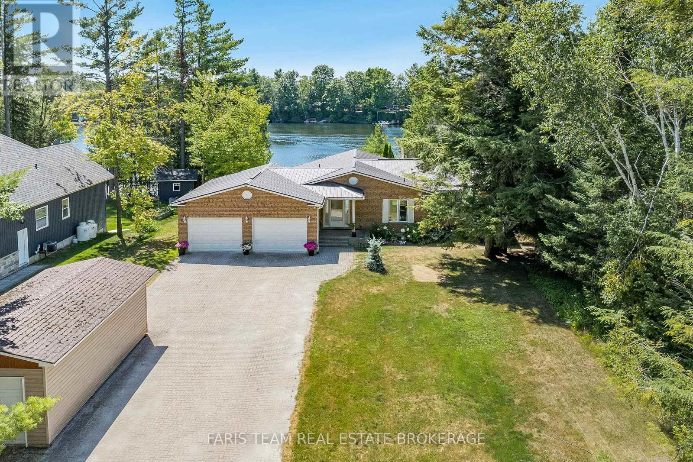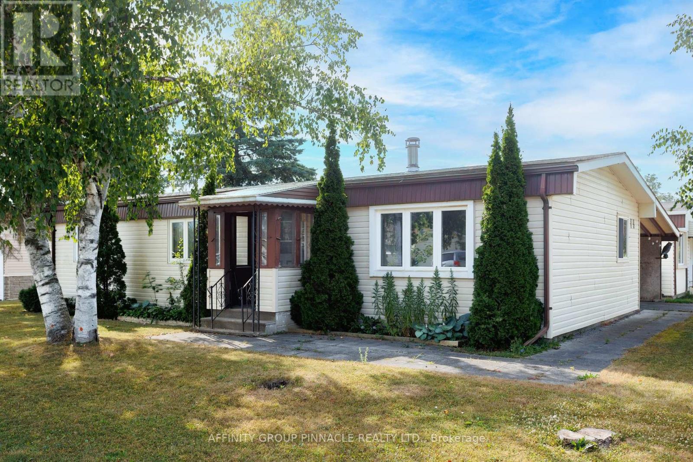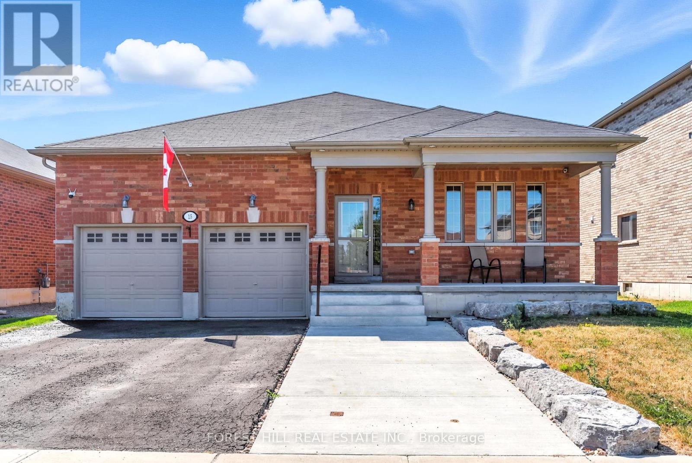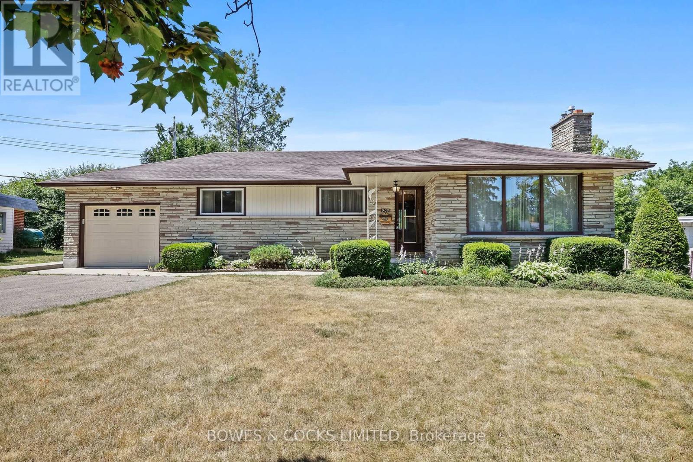102 King Street W
Kawartha Lakes (Emily), Ontario
WOW! Welcome to 102 King Street West in the charming village of Omemee - Built in 2019, this modern 3-bedroom, 2+1 bathroom Colorado Bungalow offers the perfect blend of style and functionality. The kitchen and living room has an open-concept design. The spacious kitchen offers quartz countertops and a walkout to the side deck which has a natural gas hook-up for ease of hosting summer BBQ's. The basement has been thoughtfully finished with a large family room, recreation room and 3 piece bathroom, providing extra space for a variety of things like family gatherings, a play space for the kids, or a home gym. The fully fenced yard and new composite deck provides plenty of space to play, garden, or relax. This home has many luxuries of in town living including municipal sewers, heated with natural gas, a private well, plus an electric car charger in the attached double car garage, as an added benefit. Walking distance to everything that Omemee has to offer, including Scott Young Public School, a quick commute to the City of Peterborough and Lindsay. With contemporary finishes, a generous lot, and a peaceful small-town setting, this move-in-ready home checks all the boxes! (id:61423)
Century 21 United Realty Inc.
19 Carlton Crescent
Kawartha Lakes (Omemee), Ontario
Waterfront Vacant Lot - Pigeon river waterfront. This vacant building lot is a short 30 minute drive to all amenities in Peterborough. Beautiful private setting. Private dock. (id:61423)
Ball Real Estate Inc.
2586 Foxmeadow Road N
Peterborough East (South), Ontario
Welcome home to this convenient one bedroom suite in East Peterborough, where convenience meets comfort. This self sufficient fully furnished one bedroom unit features a private 3pc ensuite bathroom and a cooking stand. Whether located steps to the picturesque Beavermead park, the many local restaurants and grocery stores, with quick access to Lansdowne St East, this location has it all without breaking the bank. Including utilities, access to internet and one parking spot, and a separate entrance, you can combine safety and privacy all in a fabulously located and newly renovated place to call home. Ideal for students or single professionals. Why wait ? (id:61423)
Ipro Realty Ltd.
251 King George Street
Peterborough South (West), Ontario
Charming brick home with a private backyard oasis! Tucked on one of the most desirable streets in the south end, close to all amenities, parks and 2 mins to boat launch into the Trent Severn Waterway. Solid brick home with open concept layout featuring gas fireplace, updated kitchen overlooking garden views, cozy den, 2 bedrooms and 2 bathrooms including the private, oversized primary bedroom with a 2pc ensuite upstairs. Walkout to the spacious back deck & gazebo overlooking this beautiful fenced yard with excellent treed privacy and gas bbq hookup. Enjoy many updates including new roof (2021), new AC (2024), new furnace (2022), new garden shed (2022) & more, see list in documents. Walk to amenities, the new Miskin Centre, shopping, greenspace, the Otonabee and all Peterborough has to offer! (id:61423)
Ball Real Estate Inc.
968 Smith Court
Selwyn, Ontario
Tucked into a peaceful, family-friendly neighbourhood in the lakeside town of Bridgenorth, this sprawling bungalow is the kind of place where memories are made. With five bedrooms in total, three on the main floor and two more below this home offers incredible flexibility for families, guests, or multigenerational living. Step into the oversized country kitchen, beautifully updated with custom maple cabinetry, granite countertops, heated tile flooring, and a sun-filled eat-in area with a walkout to the expansive multi-level deck. Its a space designed for both everyday living and entertaining. The generous living room features hardwood floors and another walkout bringing the outdoors in and offering easy access to the backyard retreat. The lower level is equally inviting, featuring a large recreation room with a cozy gas fireplace, brand new carpeting, a 3-piece bathroom, and plenty of extra space for storage, hobbies, or quiet retreat. A newer roof (2020) adds to the long list of updates throughout. Living in Bridgenorth means you're minutes to Chemong Lake, marina access, scenic trails, and all the small-town charm you could ask for yet just a short drive to the amenities of Peterborough or Lakefield. Whether you're boating, hiking, or enjoying the sunset from your deck, this is a place you'll be proud to call home. (id:61423)
RE/MAX Hallmark Eastern Realty
187 Paudash Street
Hiawatha First Nation, Ontario
Live Year-Round On The Shores Of Rice Lake! This Waterfront Bungalow Offers A Full Four-Season Lifestyle And Is Not Limited To Seasonal Use. Whether Youre Looking For A Family Getaway Or A Peaceful Place To Retire, This Home Delivers. Enjoy The Beautiful Waterfront, Ideal For Boating And Swimming, With A Long Dock Already In Place. Relax By The Lakeside Firepit Or Soak In The Hot Tub Under The Covered Pergola Just Steps From The Waters Edge-This Setting Is Simply Stunning. The Property Also Features A Large, Newer Detached Garage, Perfect For Your Toys Or Workshop, Plus A Generous Storage Shed For Added Convenience. Inside Youll Find A Charming Vintage Cottage Wrapped In Original Wood Details! The Layout Features 3 Bedrooms, A 4-Piece Bath, And A Spacious Living Room. The Kitchen And Dining Area Walk Out To A Sunroom That Offers Lake Views- A Perfect Spot For Morning Coffee Or Sunsets. This Home Is Heated For Year Round Living, And Has Its Own Dug Well. A Unique Opportunity To Enjoy Everything Lake Life Has To Offer, At An Affordable Price! Land Lease at $4,500 Per Year + $762/Year Rd Maintenance Fee. (id:61423)
The Nook Realty Inc.
710 Rose Island Road
North Kawartha, Ontario
710 Rose Island Road presents a rare opportunity to own a picturesque century homestead nestled on 50 acres of gently rolling North Kawartha countryside. This 3-bedroom, 1-bathroom residence is full of rustic charm, offering a peaceful retreat or a savvy investment. The home features a spacious main floor layout, including a large living room with a gorgeous stone mantel and airtight woodstove, perfect for cozy winter evenings. A newer propane furnace and a drilled well provide reliable, year-round comfort and efficiency. Convenient main floor laundry enhances everyday function. Step outside to a generous deck overlooking a serene, natural landscape teeming with wildlife; an ideal setting for outdoor entertaining or tranquil morning coffee. The property includes classic century era outbuildings, rich with potential for storage, hobby farming, or future development. Located on a municipally maintained, year-round road with school bus service and weekly garbage/recycling pickup, the home combines rural seclusion with accessibility. Ideally positioned within close proximity to OFSC snowmobile and rec trails, Chandos Beach and the charming communities of Coe Hill, Apsley, and Bancroft, this property offers both lifestyle appeal and location convenience. Whether you are seeking a permanent residence, a weekend escape, or a short/long term rental investment in a high-demand recreational area, this cozy country home delivers flexibility, charm and untapped potential. (id:61423)
Century 21 Granite Realty Group Inc.
119 Mcfadden Road
North Kawartha, Ontario
EELS CREEK: Lovely brick bungalow offering 3 + 1 bedrooms, 1.5 bathrooms, attached 1.5 garage, shingled roof 2024, circular driveway and a sunny sunroom! All set on a gorgeous park-like property, with beautiful gardens, gazebo, firepit & horseshoes right beside the sparkling 200' waterfront on Eels Creek. The gentle flow and clean water of Eels Creek is perfect for swimming, canoeing & kayaking plus, makes a great ice rink in the wintertime. Located within the friendly village of Apsley, close to shopping, local school, library & our impressive community centre with a state-of-the art workout facility and NHL size rink. Minutes from the Kawartha Highlands Provincial Park, Jack, Anstruther & Chandos Lakes. You will love calling this your 'home sweet home', in cottage country - come see! (id:61423)
Royal LePage Frank Real Estate
17 Stanley Road
Kawartha Lakes (Woodville), Ontario
Top 5 Reasons You Will Love This Home: 1) Beautifully crafted brick bungalow offers 90' of private waterfront on the scenic Trent Severn Waterway, with a spacious attached two-car garage plus an additional detached single-car garage, perfect for use as a workshop or extra storage, this property is designed to suit both everyday living and hobbyists 2) Tucked away on a quiet, private road, you'll enjoy the tranquility of waterfront living with the added convenience of quick access to Highway 12 and 48, for boating enthusiasts, it's just a short and picturesque ride down the river to the open waters of Lake Simcoe, Georgian Bay, and beyond 3) Main level featuring two generously sized bedrooms, including a primary suite with ensuite bathroom, alongside a spacious open-concept layout that enhances the soaring cathedral ceilings and a wall of windows and doors that flood the space with natural light while offering panoramic water views 4) The partially finished walkout basement includes a cozy wood-burning fireplace and ample space to create additional bedrooms or recreational areas to suit your needs 5) Enjoy peace of mind with a maintenance-free steel roof and a well-designed 1,682 square foot main level layout, flaunting comfort, functionality, and the perfect setting for relaxed waterfront living. 1,681 above grade sq.ft plus a partially finished basement. Visit our website for more detailed information. (id:61423)
Faris Team Real Estate Brokerage
15 Circle Drive
Kawartha Lakes (Lindsay), Ontario
Welcome to Joy Vista Estates! This corner lot property offers an opportunity for someone with vision. The modular home features 3 bedrooms, a 3-piece bathroom, including a primary bedroom with double closets. Enjoy the cozy living room accented by a wood-burning fireplace. Enjoy year round living as you are heated with a forced air electric furnace. Outside, you'll find a patio, a storage shed, and a paved driveway with an oversized attached single carport. Buyers must be approved by park management. Residents can also enjoy community recreation, with a clubhouse and pool. Quick closing available: Modular home being sold as is. (id:61423)
Affinity Group Pinnacle Realty Ltd.
15 Lords Drive
Trent Hills, Ontario
This newly built Somerset Model is 1800 sq ft on the main floor and is approx. 1600 sq ft below grade. Batavia Homes are known for quality and where timeless design meets upscale comfort. This custom 3 bedroom + 2 and 2 + 1 baths is light filled and filled with over $160,000 worth of upgrades. This executive bungalow offers over 3,000 sq. ft. of beautifully finished living space, tailored for discerning buyers seeking both elegance and functionality. Step through a grand foyer into sunlit principal rooms with soaring 12 ft high ceilings. Rich hardwood flooring is throughout the main area and designer finishes throughout. The chefs kitchen is complete with built-in appliances and opens seamlessly to a sophisticated Eat-In dining area with walkout access to the back patio, which is perfect for indoor-outdoor entertaining. The primary suite is a serene sanctuary featuring a spa-like ensuite with glass shower, soaker tub and a generous walk-in closet. The mostly finished lower level showcases a spacious recreation room with a gas fireplace, two additional bedrooms, and extensive storage, ideal for guests, entertaining and extended family. Enjoy the convenience of main floor laundry, an oversized double garage, and premium mechanicals including on-demand hot water ( rental ), central air, and newer furnace. This stunning home is on a fully fenced lot with loads of space for relaxing. This home offers refined living just a few minutes walk from the charm of Hastings eateries, Groceries, Marina and more. Campbellford is a short drive and the natural beauty of Northumberland County surrounds. (id:61423)
Forest Hill Real Estate Inc.
905 Glenholme Avenue
Peterborough North (South), Ontario
Charming 3 Bedroom Home in Prime North End Location. Welcome to this lovely bungalow tucked away on a quiet dead-end street in the sought after North End. Lovingly cared for by the same family for 47 years, this home offers comfort, space, and curb appeal with its manicured gardens and timeless angel stone exterior. Step inside to a spacious living room centered around a cozy gas fireplace, perfect for relaxing evenings. A separate formal dining room provides a great space for entertaining. The bright, eat-in kitchen was significantly expanded with a rear addition in 1999, which also includes a heated, four-season sunroom, ideal for year-round enjoyment. The main floor features three comfortable bedrooms and a 4 piece bathroom complete with a Jacuzzi tub. Downstairs, the fully finished basement offers a large rec room, a den with wall-to-wall storage, a dedicated craft room, a generous laundry area, and a 3 piece bathroom, plenty of room for the whole family to spread out. Outside, enjoy the fully fenced backyard that backs directly onto Highland Heights Elementary School. No rear neighbours! A single attached garage and proximity to all major amenities make this home as practical as it is charming. A rare find in a quiet, family-friendly neighbourhood. Don't miss your opportunity to make this home your own. (id:61423)
Bowes & Cocks Limited
