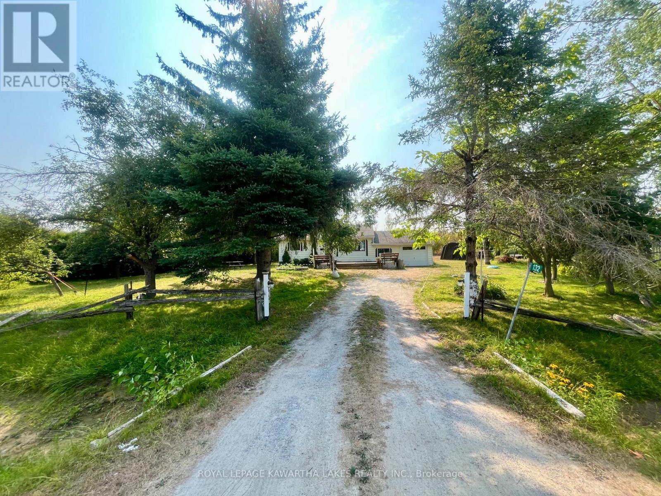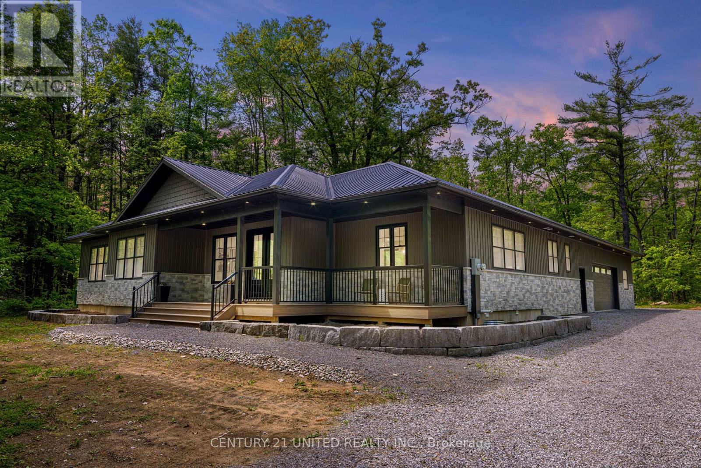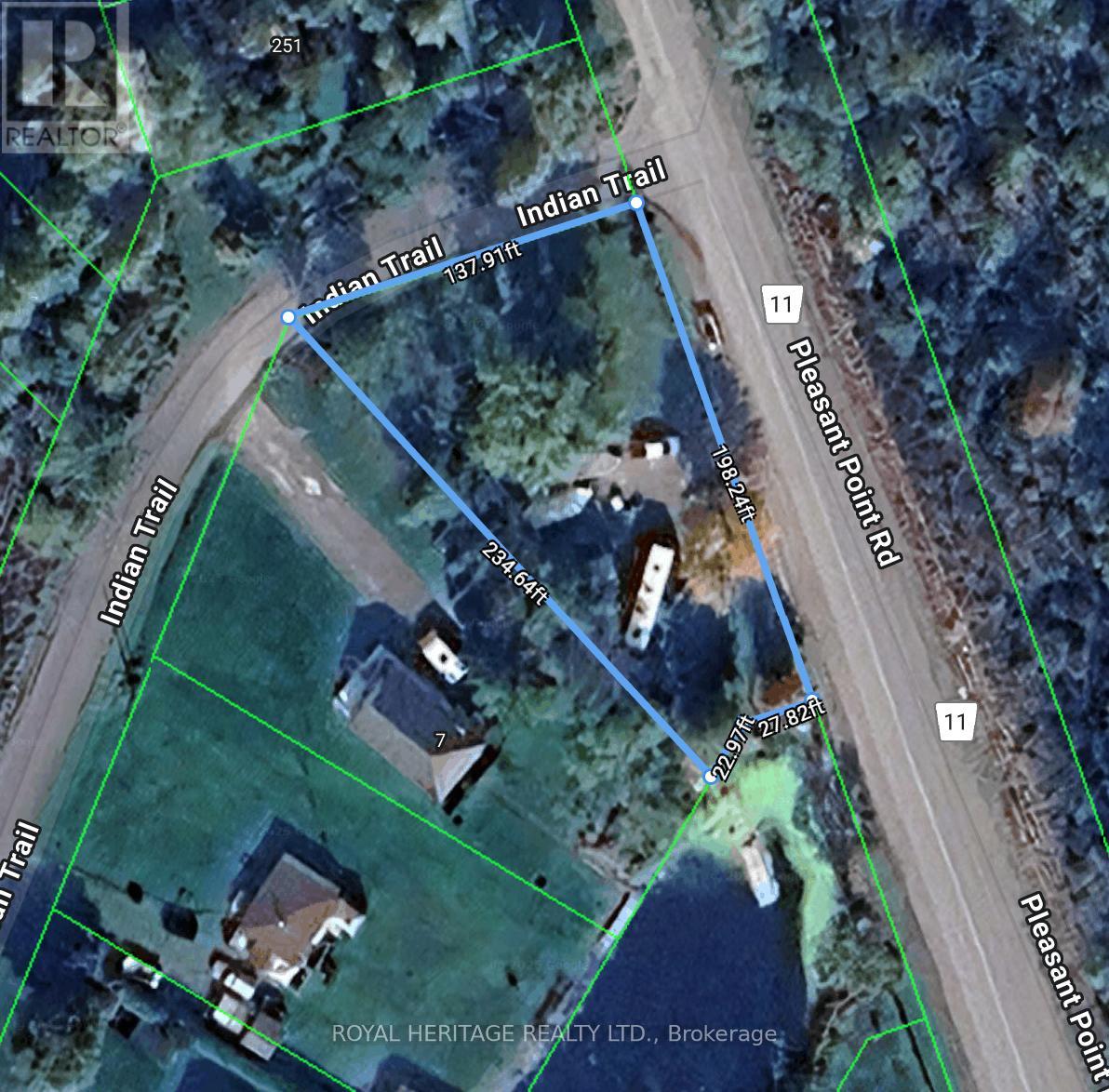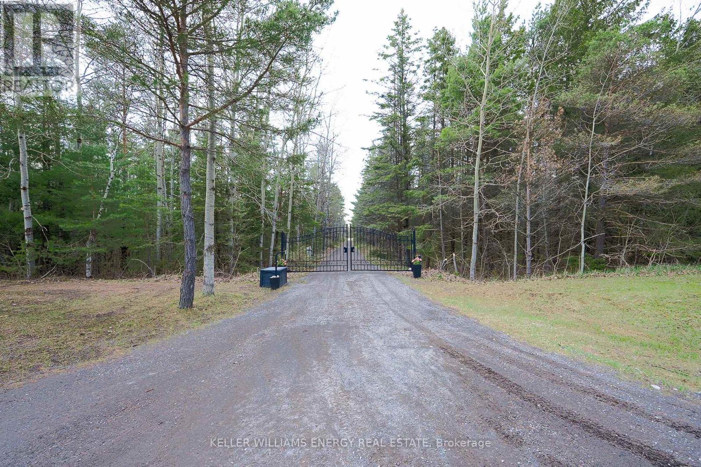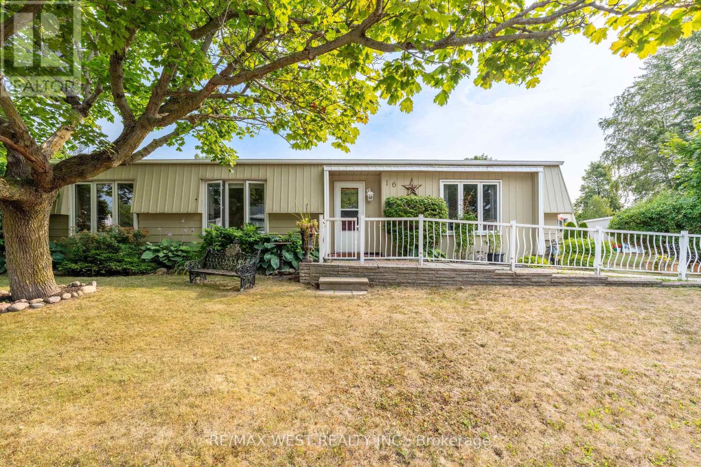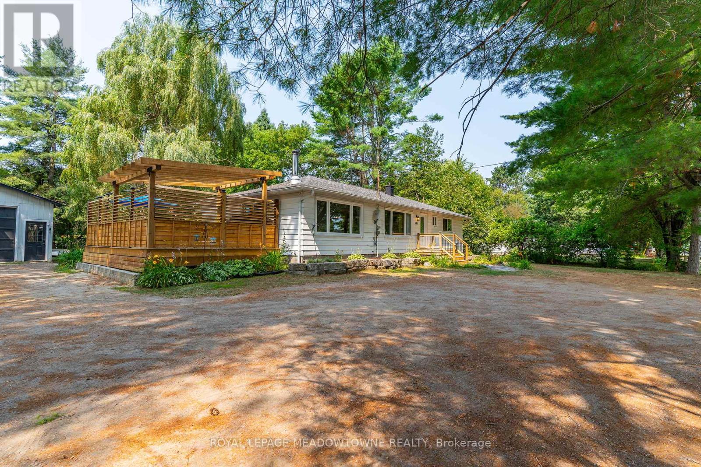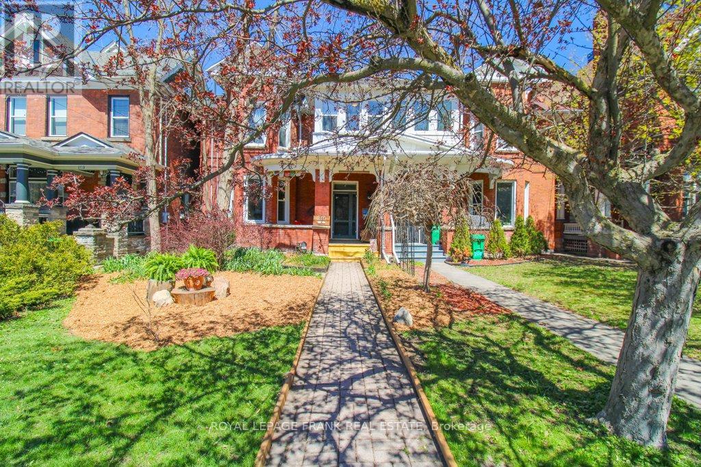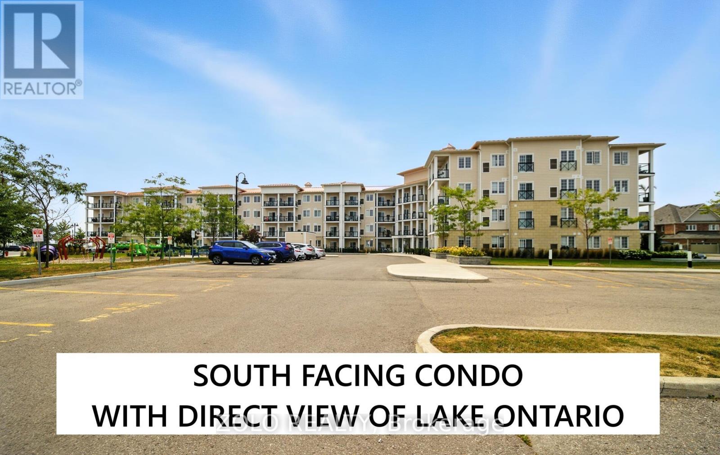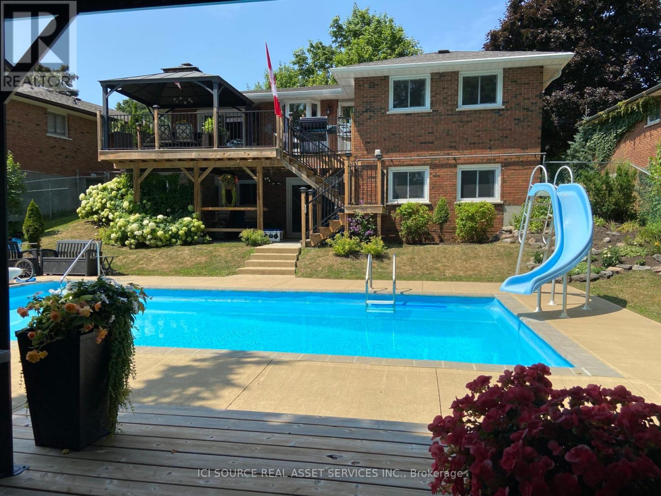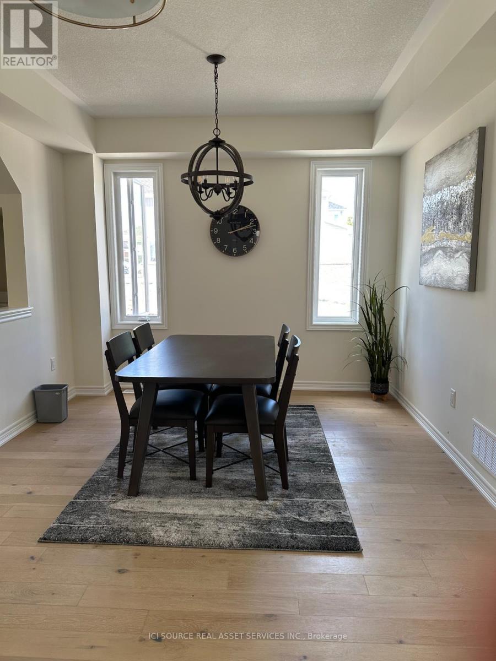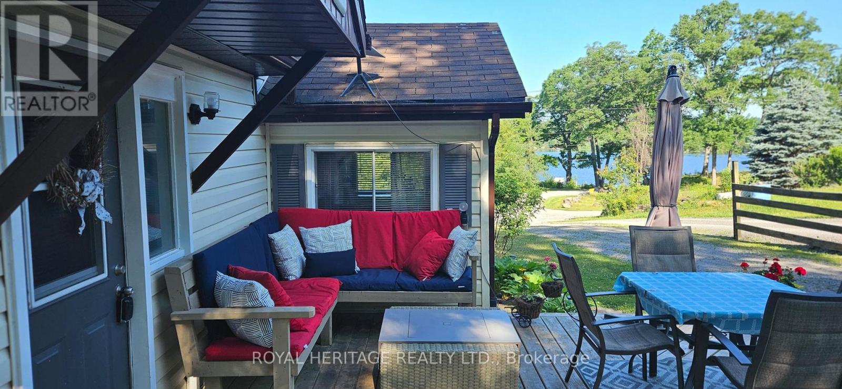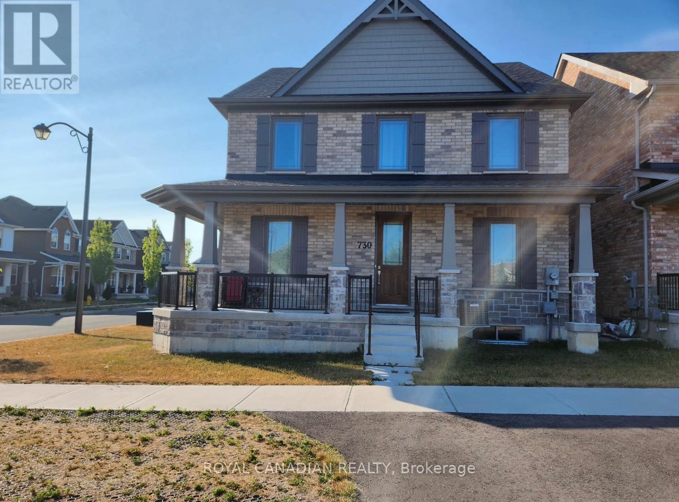132 Driftwood Shores Road
Kawartha Lakes (Kirkfield), Ontario
RENOVATED & BRIGHT 2 BEDROOM, (PLUS DEN) 1 BATH BUNGALOW ON A FAMILY FRIENDLY DEAD END STREET FOR LEASE. LOCATED IN A SERENE WATERFRONT COMMUNITY WITH MULTIPLE WATER ACCESS POINTS TO ENJOY CANAL LAKE. 1 HOUR FROM GTA , 30 MINUTES TO ORILLIA, 15 MINUTES TO BEAVERTON, NEAR ALL AMENITIES, ON SCHOOL BUS ROUTE, NO SMOKING OF ANY KIND IN THE HOME. PETS TO BE LIMITED, TENANT RESPONSIBLE FOR UTILITIES. (id:61423)
Royal LePage Kawartha Lakes Realty Inc.
1271 Northeys Bay Road
North Kawartha, Ontario
Welcome to 1271 Northey's Bay Road in North Kawartha, a stunning property tucked away on a scenic backlot just off the shores of beautiful Stoney Lake. This custom-built bungalow, completed in 2022, sits on a picturesque 2-acre lot surrounded by mature trees, offering both privacy and natural beauty. From the moment you step inside you'll be immediately welcomed by an abundance of natural light pouring in through the oversized double sliding glass doors, offering a clear view of the backyard and TrexDeck. The living room showcases a stone veneer fireplace flanked by custom built-in cabinets and shelving. Designed with the home chef in mind, the kitchen features generous cabinet and shelving space, Quartz countertops, a massive island with seating for six, and premium built-in stainless steel KitchenAid appliances. Just off the kitchen is a large combined laundry and mudroom, complete with a two-piece bathroom, and direct access to the garage. Down the main hallway, the spacious primary bedroom offers oversized sliding doors leading to the back deck, a walk-in closet, and a luxurious 4-piece ensuite featuring double sinks. Two additional bedrooms are located across the hall, along with another stylish 4-piece bathroom. The main floor boasts modern pot lighting and durable, stylish Twelve Oaks luxury flooring throughout. The lower level includes a rough-in for a future bathroom, offering even more potential living space. The attached 20x40 heated garage is a standout feature, with two separate man doors one leading to the driveway, the other to the backyard and an additional rear-facing garage door for convenient access to yard equipment. Its even equipped with hot and cold water hookups, perfect for washing vehicles or gear. And lets be honest why settle for just one garage when you can have two? At the end of the driveway, you'll find a second detached double garage, ideal for storing additional vehicles, tools, or all your outdoor toys. (id:61423)
Century 21 United Realty Inc.
0 Indian Trail
Kawartha Lakes (Fenelon), Ontario
Fantastic Waterfront Building Lot with Direct Access to Sturgeon Lake! Dont miss this great opportunity to own a spacious 50 ft x 200 ft lot on a canal with direct access and a short boat ride to Sturgeon Lake perfect for boating and exploring the beautiful Trent-Severn Waterway.Located in the family-friendly community of Pleasant Point, this property offers year-round enjoyment. Whether it's fishing, ice fishing, snowmobiling, or simply relaxing, you'll love all the Kawarthas have to offer. The community even features its own seasonal church, and a public boat launch is within walking distance.Just minutes from both Bobcaygeon and Lindsay, this lot is ideally situated for convenience and recreation. It comes equipped with a drilled well, dock, driveway, and hydro service already in place. All you need is a building permit and septic system to get started on your dream home or cottage.This is a wonderful opportunity to start living the Kawartha lifestyle! (id:61423)
Royal Heritage Realty Ltd.
54 Zion Line
Cavan Monaghan (Cavan Twp), Ontario
Beautiful country gem waiting for you to make this your new home... Are you looking for privacy with 50 acres? Welcome to 54 Zion Line. Open concept, open beam construction, exposed brick, floor to ceiling stone fireplace, newer kitchen, mostly newer vinyl laminate thru out the home, freshly painted, primary bedroom with ensuite, plus 2 other good sized bedrooms, 2 entrances, one with mudroom for all your outdoor gear. Vinyl clad out buildings. Double car garage, new stair case that leads you to a 25x25 finished loft with 3pc bath and fireplace. Perfect for man cave, overnight guests or potential in-law. Once outside, you will enjoy the large deck for barbecuing and entertaining. For the hot days of summer you can enjoy a dip in the above ground pool. Or... imagine yourself sitting around the fire or a glass of wine in the hot tub looking up at the stars enjoying the serenity that comes with owning this beautiful home on 50 acres. The is 200 amp to garage, 100 amp at house, 100 amp at well. Propane heating in loft. Combination of wood, water and ductless heating/cooling in home and loft. Three hot water tanks all owned.This home is a must see. Close to Hwy 115, great for commuters, Ganaraska Trails, 15 minutes to Peterborough, 30 minutes to Oshawa. Photos shown are when property was staged. Home is no longer staged (id:61423)
Keller Williams Energy Real Estate
16 Wheelhouse Drive
Clarington (Bowmanville), Ontario
Welcome to 16 Wheelhouse Drive, a beautifully maintained Newcastle Model bungalow nestled in the heart of Wilmot Creek, an exclusive adult lifestyle community along the shores of Lake Ontario. This charming home offers comfortable, one-level living with an open-concept Great Room featuring a cozy gas fireplace, laminate flooring, and a spacious U-shaped kitchen perfect for entertaining. The bright family room with a wood stove-style gas fireplace opens onto an elevated wooden deck, ideal for relaxing or hosting guests. Thoughtful upgrades include a patio slider door, updated kitchen cabinets, ceramic tile in the bathrooms, stackable washer/dryer, and outdoor sheds. Surrounded by a tranquil setting and just steps from the Wheelhouse Community Centre, you'll enjoy access to a 9-hole golf course, two outdoor pools, gym, sauna, hot tub, library, tennis courts, and more all included in the $1,200/month land lease. This is the perfect blend of comfort, convenience, and vibrant community living. (id:61423)
RE/MAX West Realty Inc.
185 Bobcaygeon Road
Minden Hills (Anson), Ontario
Waiting for your Family! A truly beautiful and welcoming home recently renovated throughout. This 3 bedroom 1382 sq ft bungalow is situated on a generous treed lot minutes to downtown Minden, walking distance to Archie Stouffer School and enjoy all the Minden Fairgrounds has to offer right in your front yard! Inside you will find a perfect blend of space for the entire family. Bright open concept main floor featuring large windows bringing in natural sunlight, boasting hardwood flooring, a timeless kitchen to include farmhouse sink, window view to backyard, an abundance of cupboards and oversized island. Stainless steel appliances compliment this space. Your Family room awaits with a cozy woodstove, a play area and a patio door leading to your very private outdoor living deck oasis for those family/friends BBQs or quiet morning coffee. 3 spacious bedrooms and new bathroom with heated flooring and luxurious deep soaker tub complete this level. Your added feature is a back door leading to the Family Fun Area in the backyard with above ground pool, play/sand wooden structure, firepit and hot tub. Why leave home! Dad has an 18 x 26 (468sq ft) insulated garage with 9 ft door and 10 ft ceilings. Lots of front yard offering plenty of parking. Lower level offers new laundry room, partially finished drywalled area just needing your touch for a 4th bedroom and living area making it your own. Shopping, restaurants, library, community centre, school all within walking distance. This is a must see home! (id:61423)
Royal LePage Meadowtowne Realty
210 Mcdonnel Street
Peterborough Central (North), Ontario
This is your chance to live in a beautifully maintained century home in the heart of downtown with easy access to parks, trails, restaurants, shopping and public transit. This charming property features three spacious bedrooms, upper level sunroom, two full, modern, bathrooms and updated kitchen. Expansive living and dining areas boast hardwood flooring, high ceilings and stunning millwork. Convenient main floor laundry. Character and natural light throughout the home. Need more... completely self contained one bedroom, two level apartment tucked in the back of the home. With a separate entrance, its own laundry and upper deck, enjoy the benefits of generating income while enjoying this home and all it has to offer. Private parking for four vehicles at the rear of the property. (id:61423)
Royal LePage Frank Real Estate
215 - 50 Lakebreeze Drive
Clarington (Newcastle), Ontario
Spectacular South Lake-Facing Condo in Port of Newcastle. Welcome to waterfront living at its finest! This upgraded 1 Bedroom + Den condo offers breathtaking, unobstructed views of Lake Ontario and the Port of Newcastle marina. Built in 2022, this stylish suite boasts over 800 sq ft of open-concept living space, including a private 70 sq ft covered balcony perfect for enjoying sunrise views over the lake or relaxing throughout the day/evening & weekends. Step inside to discover Torlys Everwood Premier luxury vinyl flooring throughout, 9-foot ceilings, and modern lighting that enhance the airy, contemporary feel. The spacious den makes an ideal home office or guest room. The modern kitchen is beautifully appointed with quartz countertops, stainless steel appliances, a breakfast bar, and overlooks the combined living and dining areas perfect for entertaining. The primary bedroom features a walk-in closet and a 3-piece ensuite with an oversized shower. A second 2PC bathroom, ensuite laundry, and rare side-by-side underground parking for two cars complete the package. Residents enjoy exclusive access to the Admiral Club, a resort-inspired clubhouse with a fitness centre, indoor pool, theatre room, library, and party room all just steps from the lake. Enjoy lakefront walking trails, the Port of Newcastle Marina, Lake Ontario, Parks and more! Plenty of visitor parking! (id:61423)
Zolo Realty
14 Montague Court
Peterborough West (Central), Ontario
Located on a quiet cul-de-sac in a friendly neighbourhood, this home is a short walk to the hospital, nearby parks, trails, shopping and great restaurants. The house is a solid all-brick bungalow with angel-stone, a paved driveway and a very private-feeling backyard oasis that reminds you that your home is a place to relax, unwind and play. Check All Your Boxes: All brick bungalow 1100 sq feet on main level finished basement= approximately 2000 sq feet 2 bedrooms on the upper floor and 1 bedroom + 1 bonus room (with huge walk -in closet) in lower level Lower level with high ceilings and walk out Luxury concrete pool and hotel-like backyard oasis that offers privacy and beautiful views that change with each season (see photos) Live edge outdoor bar and upper and lower pergola areas, along with and outdoor kitchen area Storage in every direction, include extra-large closets and a large storage room New flooring going into the lower level living spaces this week. *For Additional Property Details Click The Brochure Icon Below* (id:61423)
Ici Source Real Asset Services Inc.
648 Lemay Grove
Peterborough North (North), Ontario
Welcome to this stunning 2-year-old full brick detached home in the desirable Lily Lake subdivision of Peterborough. Offering over 2,500 sq.ft. of beautifully finished living space, this home is perfect for families seeking comfort, style, and convenience in a growing community. This thoughtfully designed home features 4 large bedrooms, Main Floor office and 3.5 bathrooms, including a luxurious primary ensuite with a soaker tub and separate shower. The upgraded wood kitchen boasts elegant cabinetry and ample counter space, ideal for both everyday living and entertaining. Enjoy hardwood floors throughout the main level and second-floor hallways, along with premium upgraded tile flooring throughout the home. Large windows flood the space with natural light, creating a warm and inviting atmosphere. Property Highlights:* 4 bedrooms | 3.5 bathrooms* Over 2,500 sq.ft. of living space (basement not included)* Located in the family-friendly Lily Lake subdivision* Upgraded wood kitchen with premium finishes* Hardwood on main floor & upper hallways* High-quality tile flooring throughout* Primary ensuite with tub & separate shower* Bright, open-concept layout* Utilities, snow removal & lawn care are extra This is your chance to live in one of Peterboroughs most sought-after neighborhoods just minutes from parks, trails, schools, and all amenities!*For Additional Property Details Click The Brochure Icon Below* (id:61423)
Ici Source Real Asset Services Inc.
87 Fire Route 57 Route
Havelock-Belmont-Methuen (Belmont-Methuen), Ontario
Enjoy the summer on beautiful Cordova Lake! Enjoy deeded access with a lake view without the high waterfront taxes! The best of both worlds! This cottage/home is fully winterized and has had many updates over the years to make it comfortable for every season. The location is great and is close to ATV and snowmobile trails in the area. Comes with a very nice spacious deck with built in seating and cushions and has all the things you need to start your summer season off right, even a barbeque! A large cast iron wood burning cook stove with oven is in the Kitchen. Great for heat and cooking pizza for your guests! The spacious workshop has an area for wood storage and as well there is a smaller shed for the yard and garden equipment. Star Link Satellite provides internet service for the property and is negotiable with the sale. It's an easy commute from the city! (id:61423)
Royal Heritage Realty Ltd.
730 Whetstone Lane
Peterborough North (North), Ontario
Welcome to 730 Whetstone Lane! This stunning detached home, built in 2022, offers 3+1 bedrooms and a professionally finished basement by the builder, with tens of thousands of dollars in upgrades. From the moment you step inside, you will notice the attention to detail and superior quality finishes. The heart of the home, the kitchen, is a dream for any chef. It features high-end, fashionable design elements, a custom pantry, stainless steel appliances, and a stunning marble countertop with an extended backsplash. The full island includes a deep sink, built-in cabinet lighting, and under-cabinet accent lighting. The open-concept living spaces are bright and spacious, with elevated ceilings and an abundance of natural light. The second level boasts three generously sized bedrooms, including a luxurious primary suite with a spa-like ensuite and walk-in closet. With over 2900 sq. ft. of livable/usable space, this home is perfect for any family. Situated on a premium corner lot, it backs onto a park and offers ample outdoor space. The double garage is accessed through the rear foyer, and the exterior features upgraded finishes, exterior pot lights, and a wrap-around front porch. (id:61423)
Royal Canadian Realty
