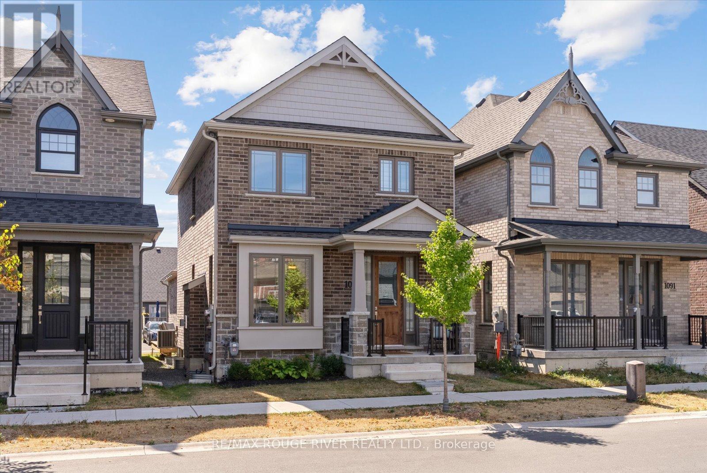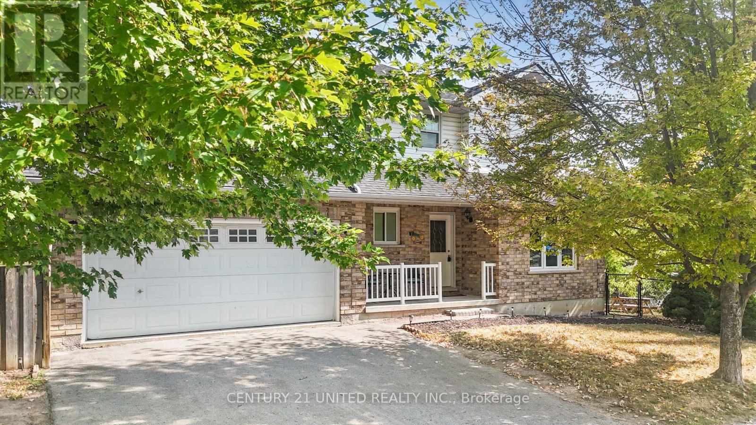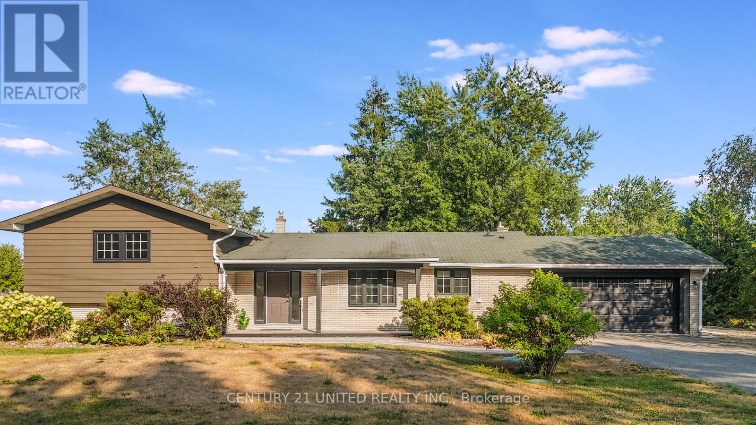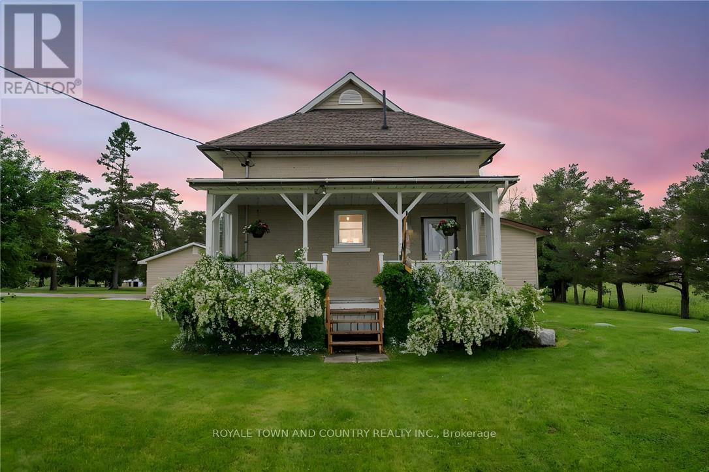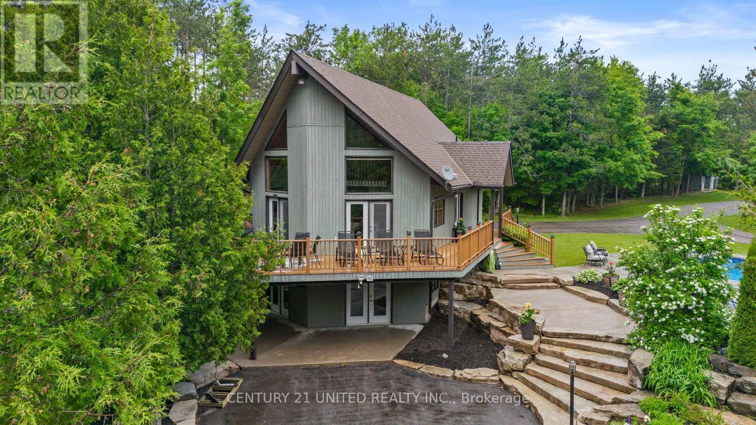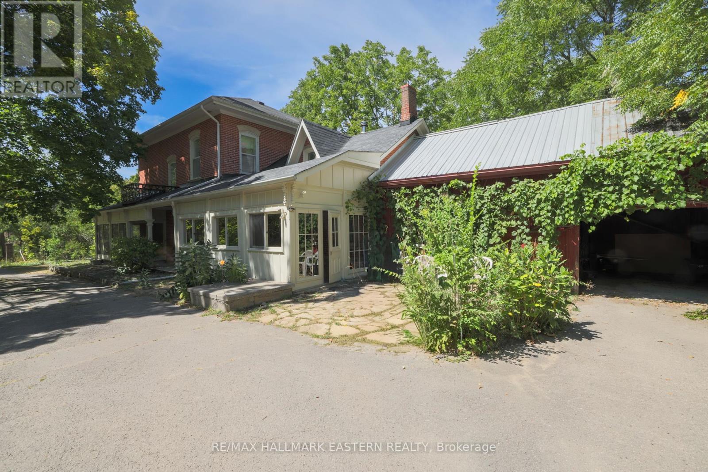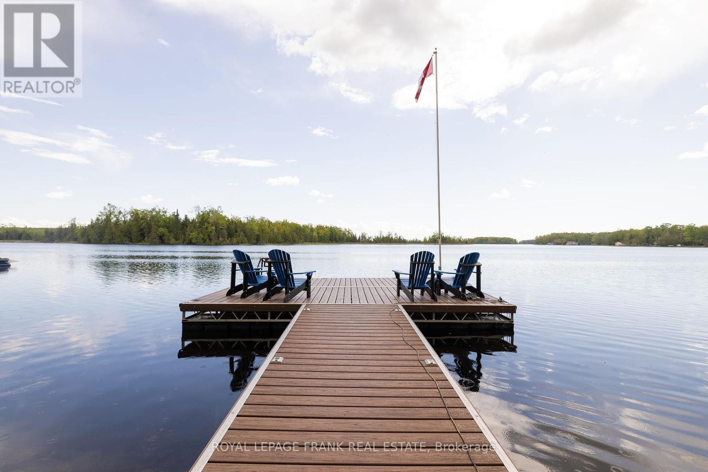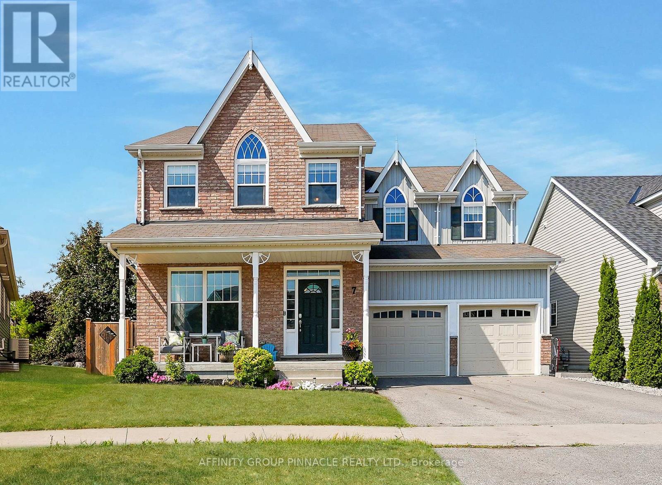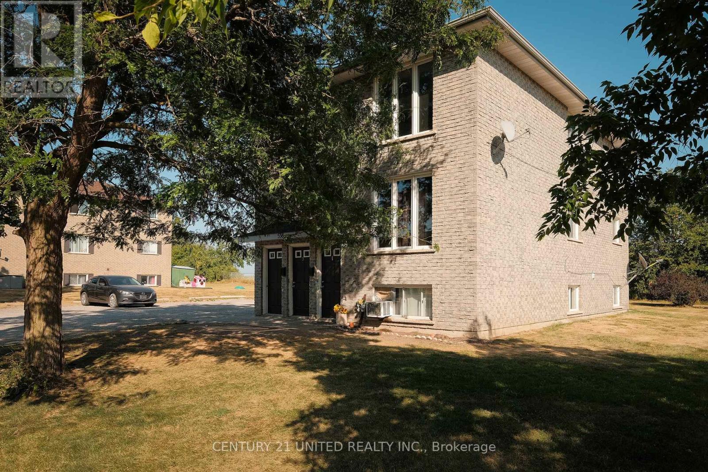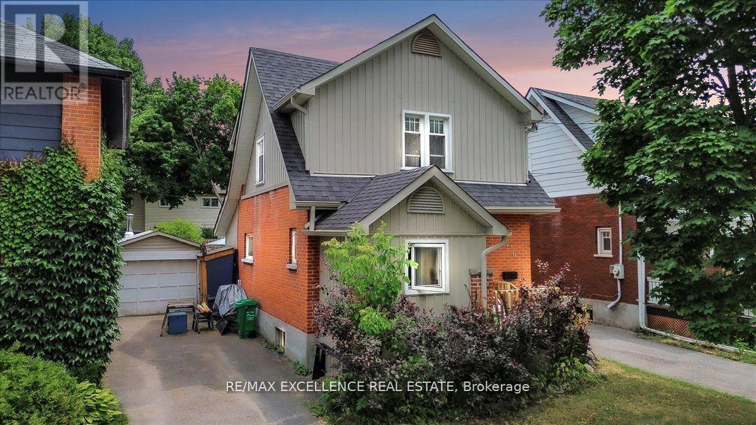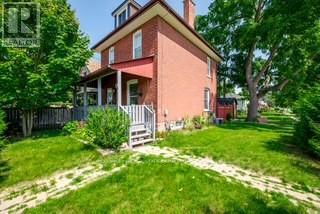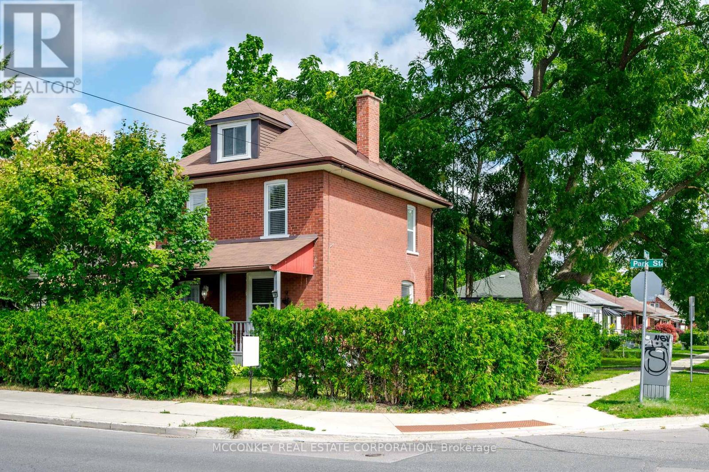1093 Rippingale Trail
Peterborough (Northcrest Ward 5), Ontario
Welcome to 1093 Rippingale Trail, located in Peterborough's highly sought-after Northcrest community. This modern, all-brick, two-storey urban detached home was built in 2022 by award winning builder Mason Homes. Inside, the open-concept design blends style and functionality, creating a bright and inviting space perfect for both everyday living and entertaining. The gourmet kitchen features quartz countertops, sleek cabinetry, a stylish backsplash, premium black stainless steel appliances, and a generous island ideal for culinary enthusiasts. The adjoining living and dining area offer a versatile setting for hosting guests or enjoying cozy nights by the fireplace. Upstairs, you'll find three spacious bedrooms, including a bright and comfortable primary suite with a walk-in closet and private ensuite. Step outside to the low-maintenance yard complete with a newly built deck perfect for those seeking a manageable outdoor space without the upkeep. Additional highlights include main floor laundry with garage access, an unspoiled basement boasting upgraded high ceilings, above-grade egress windows, and a bathroom rough-in. With Easy Access to Trent University, Top-Rated Schools, Parks, Walking trails, Groceries & Restaurants. Parking for 4 vehicles, 2garage spaces + 2 driveway spaces, This home has it all! (id:61423)
RE/MAX Rouge River Realty Ltd.
2 Sabatino Court
Peterborough (Ashburnham Ward 4), Ontario
This beautifully cared-for 2 storey home offers 3+1 bedrooms and 3.5 bathrooms, perfect for family living or investment potential with in-law capabilities and a separate entrance through the garage. The main floor features hardwood flooring with a spacious open concept living & dining room. The functional kitchen has ample cabinetry and bright dining area with patio doors leading to a 10 x 12 deck. The laundry is conveniently located on the main floor with a powder room. Upstairs features 3 bedrooms with a spacious primary room with double closets and en-suite bathroom. Downstairs the fully finished basement includes the fourth bedroom with a large window, a bright family room with a gas fireplace, office + den, full 4 piece bathroom & storage area. The oversized attached two-car garage includes a side door that opens to a fenced side and backyard, featuring lush perennial gardens and plenty of green space. Located in a desirable, family-friendly neighborhood, this home is move-in ready and offers plenty of space, charm, and functionality. 10 Minutes to Fleming College & 12 minutes to Trent University and less than a 10 minute drive to access highway 115. (id:61423)
Century 21 United Realty Inc.
1143 Connaught Drive
Selwyn, Ontario
Nestled on Chemong Lake, this expansive lot features a large updated 5-bedroom, 3.5-bathroom home that welcomes you with a grand foyer leading to a beautifully designed kitchen. Enjoy beautiful sunrises from your home in the open-concept living and dining areas with picturesque windows that frame breathtaking views of the lake, creating a perfect backdrop for everyday living. The dining room has patio doors opening up to an expansive back deck, perfect for hosting outdoor dinners or easy access to the large above ground built in pool. Enjoy quality finishes throughout like the beautiful seamless luxury vinyl flooring. The interior layout provides a private wing with a spacious primary bedroom with ensuite bathroom, offering privacy and comfort. The convenient main floor laundry/mudroom has direct garage access adding to the functionality of the home. Upstairs, you'll find another generous primary bedroom with ensuite bathroom featuring a tiled shower & double vanity sinks. Two additional bedrooms are found on this level and a full 4-piece bathroom with a tiled shower/bath and luxury finishes. The bright walkout basement has another spacious bedroom, large entertaining space and patio doors opening up to a beautifully landscaped backyard with updated interlock, ideal for relaxation and entertaining with stunning views of the water. Plenty of parking in the large driveway and double car garage. This home is perfect for a larger family or could be a lucrative investment opportunity. (id:61423)
Century 21 United Realty Inc.
1320 Heights Road
Kawartha Lakes (Lindsay), Ontario
Step into history with this beautifully converted 4-bedroom, 2-bathroom brick schoolhouse, originally built in 1911 and thoughtfully updated for modern living. Nestled on a picturesque 1-acre lot, this one-of-a-kind property offers the perfect blend of country charm and modern convenience, just a short drive east of Lindsay. A spacious addition provides room for the whole family, while the original architecture retains its unique character. Enjoy multiple covered porches and expansive decks, ideal for entertaining or relaxing among the mature trees and peaceful surroundings. Inside, youll find a cozy den/bonus room, perfect for a home office or playroom. The detached double car garage, ample parking, and a wood-burning furnace add practicality and rustic appeal. Whether youre sipping coffee on the porch or enjoying the warmth of the bonfire on a summer evening, this property offers a truly special lifestyle. This is more than a home its a piece of history, lovingly maintained and ready for its next chapter. (id:61423)
Royale Town And Country Realty Inc.
113 Sugarbush Boulevard
Trent Lakes, Ontario
Welcome to your very own private 2.76 acre sanctuary - this unique property has much to offer. The main floor of the house features an eat-in kitchen, dining room, bedroom, full bathroom, laundry and an open concept living room with a soaring 22 foot ceiling, creating a massive open concept area. Upstairs is your private primary suite, complete with a lounge area, spacious bedroom, and a full ensuite bathroom - a peaceful retreat all your own. The finished basement offers additional living space with a bedroom, bathroom and kitchen setup - perfect for potentially creating an in-law suite or a multi-generational setup. Outside you will find a 1.5 car detached garage with two lean-to's off either side that can fit a full size truck, ample parking and a generator hookup. Relax or entertain with ease thanks to the spacious yard surrounded by pine trees. No neighbours in sight while sitting by the hottub, pool, or poolside bar, creating the ultimate outdoor oasis. Just minutes from boat launches on Pigeon Lake and Buckhorn Lake, this one-of-a-kind property is a must see. (id:61423)
Century 21 United Realty Inc.
4372 County Road 29
Douro-Dummer, Ontario
Lakefield Village Century Home and Barn Circa 1886. Step into this timeless beauty with much of its original charm still intact. Large rooms, high ceilings, wide baseboards, classic arches, hardwood floors and an abundance of light cascading through enormous windows. So much potential for entrepreneur, designer, or ..... to dream. Attached sweet character drive sheds festooned with vines, an old victory garden for veggies and flowers and a beautiful post and beam barn. Original chunky hand hewn stalls and a massive open gorgeous loft. This .9 acre sweet retreat is walking distance to village shops but feels a million miles away. .8 acre adjacent lot available under separate contract. Once in a lifetime opportunity! (id:61423)
RE/MAX Hallmark Eastern Realty
26 Fire Route 60
Trent Lakes, Ontario
If you've been waiting to enjoy life on the lake, well wait no more! Enjoy breathtaking views of Buckhorn Lake from your glass-railed deck, great swimming and fishing, and lock-free boating on five interconnected lakes, with access beyond that to anywhere the Trent System will take you! Then come inside to an updated 2-bedroom home or cottage that is fully furnished inside and out, including all kitchen appliances, the washer & dryer and furnishings. And it's practically maintenance free, with the well, the septic system and the roof all less than 10 years old! There's even a new garage! Use it for storage, to park your car and/or store your boat for the winter. Add 4-season access, a storage shed/bunkie and a temporary garage for even more storage, and you have everything you need to truly enjoy life on the lake. Come see for yourself! (Propane fireplace is primary heat source. Annual cost is approx. $1,200/year. Road fee of $300/year includes plowing of the road.) (id:61423)
Royal LePage Frank Real Estate
7 Brackendale Trail
Kawartha Lakes (Lindsay), Ontario
Come See this spacious, well-maintained, nearly 2500 sq ft two-story home. Perfect for comfortable family living and entertaining! Extra living space with the finished basement. Great neighborhood and location close to preferred schools, parks, and shopping in the heart of Lindsay. 4+1 bed and 4 bath with second floor laundry. The primary bedroom has copious space, deep walk-in closet and updated ensuite that includes double sink vanity and tiled shower. The other second floor beds are fantastic for kids with a shared 4piece bath. The bright and inviting main floor living space featuring a welcoming gas fireplace ideal for relaxing evenings. The large eat-in kitchen includes a center island and two pantries, perfect for cooking and hosting for the busy family. Exit the kitchen through the double sliding doors to the expansive deck, perfect for outdoor gatherings with friends and family. Move to the FINISHED basement, an ideal versatile space used as a rec room, adding even more livable space! It includes a 3-piece bath with a sizable bedroom. The double garage has ample storage and the lot is fenced-in and private. Nearby amenities include the hospital, Rec complex and did I mention numerous desired schools. (id:61423)
Affinity Group Pinnacle Realty Ltd.
538 Crystal Drive
Peterborough South (East), Ontario
Welcome to 538 Crystal Drive! This all-brick triplex is a great investment opportunity located in the South End of Peterborough. Each of the three spacious 2-bedroom apartments has its own private entrance. This large property with potential for expansion includes a shared laundry room located on the lower level for added tenant convenience. Close to major highways, making it highly desirable for commuters and renters alike. This triplex checks all the boxes! (id:61423)
Century 21 United Realty Inc.
626 Downie Street
Peterborough Central (North), Ontario
Ideal for a growing family or young professionals, this beautifully finished 3-bedroom, 3-bathroom home offers comfort, style, and convenience throughout. Perfectly located near major highways, shopping centers, and a wide variety of restaurants, it suits a busy, modern lifestyle. Inside, you'll find a bright and welcoming living room, a modern kitchen featuring a stunning oversized island, and a functional foyer complete with built-in coat rack, shelving, and drawers. The main floor is accented with stylish laminate and wood flooring, a convenient 2-piece bathroom, and a laundry area. Freshly painted throughout and equipped with newer appliances (2020), this home is truly move-in ready. Upstairs, you'll discover two comfortable bedrooms and a renovated 3-piece bathroom with a sleek walk-in shower. The fully finished lower level adds even more versatility with a third bedroom, custom closet, ample storage, and a luxurious 4-piece bathroom complete with a spa-style soaker tub. Enjoy summer evenings in the private, fully fenced backyard, ideal for entertaining with its large deck and charming gazebo. Additional features include a detached garage and private parking. A delightful and affordable opportunity in the heart of Peterborough. (id:61423)
RE/MAX Excellence Real Estate
730 Park Street S
Peterborough South (West), Ontario
Excellent Location , Local College & Hwy Not Far!! Convenience & Charm In This All-Brick 2.5-storey Home With Garage & 3 Finished Levels! Situated In Peterborough's South End. Steps To Elementary School, Nearby Shopping & Hwy Access, Hospital, Big Box Retailer, Public Transportation & NEW Community Area with indoor track. Water Enthusiasts Will Love The Nearby River!! Bright Home Spacious Eat-In Kitchen. Updated Classy Bathroom With Sparkling Porcelain Tiles. Large Front Porch, Updated Wiring, Central Air. Private Fully Enclosed Backyard For All Of Your Entertaining Needs, Boasts An Eye-Catching Patio With Interlocking Design. Perfect For Families With Young Children All 3 Bedrooms Are On The Second Floor, Large Finished Loft On The 3rd Level As A Bonus Room. Savings with the on-demand natural gas hot water heater, owned. Have Your Own Home-based Business, In This Highly Visible Location. Includes fridge & stove, washer & dryer. Bonus With No Neighbour on South Side! (id:61423)
Mcconkey Real Estate Corporation
730 Park Street S
Peterborough South (West), Ontario
Convenience & Charm In This All-Brick 2.5-storey Home With Garage & 3 Finished Levels! No Neighbour on Southside. Situated In Peterborough's South End. Steps To Elementary School, Nearby Shopping & Hwy Access, Hospital, Big Box Retailer, Public Transportation & NEW Community Area with indoor track. Water Enthusiasts Will Love The Nearby River!! Bright Home Spacious Eat-In Kitchen. W/O to Private Fully Enclosed Backyard For All Of Your Entertaining Needs.,Boasts An Eye-Catching Patio With Interlocking Design. Updated Classy Bathroom With Sparkling Porcelain Tiles. Large Front Porch, Updated Wiring, Central Air. Perfect For Families With Young Children With All 3 Bedrooms Are On The Second Floor, Large Finished Loft On The 3rd Level As A Bonus Room. Savings with the on-demand natural gas hot water heater, owned. Have Your Own Home-based Business, In This Highly Visible Location. (id:61423)
Mcconkey Real Estate Corporation
