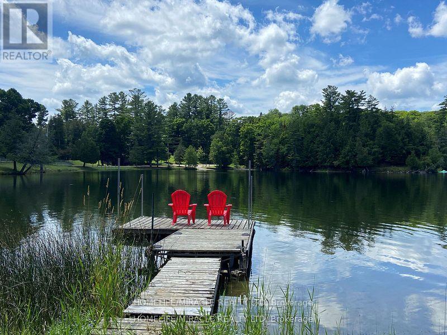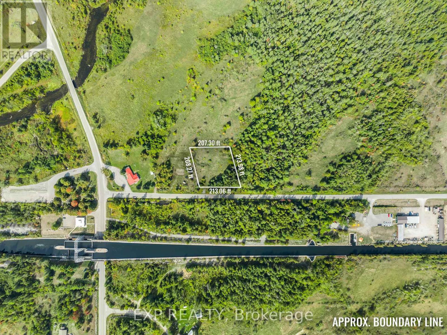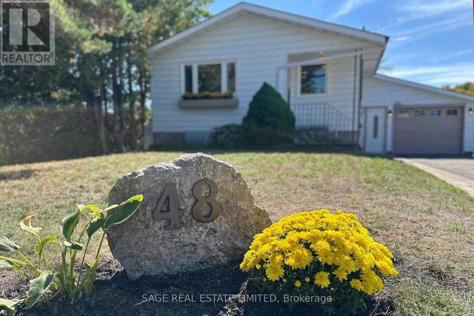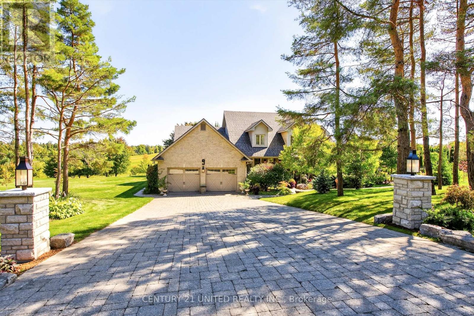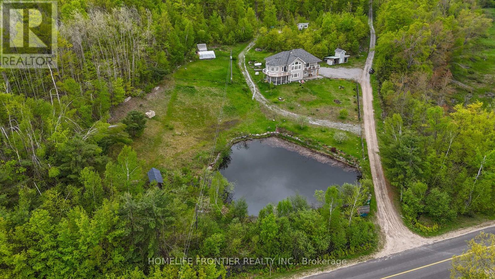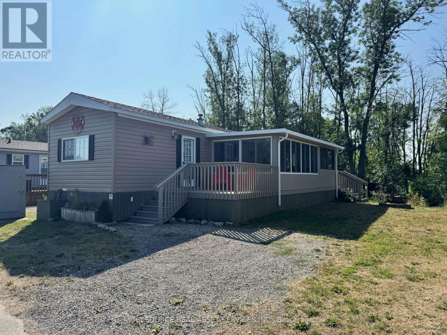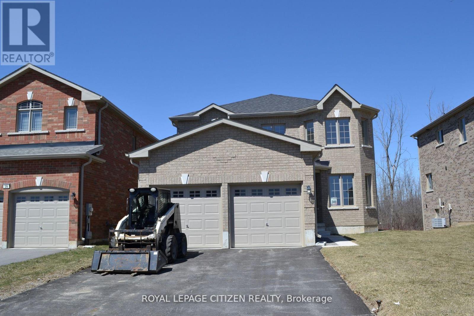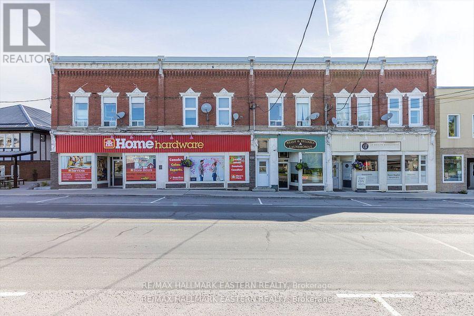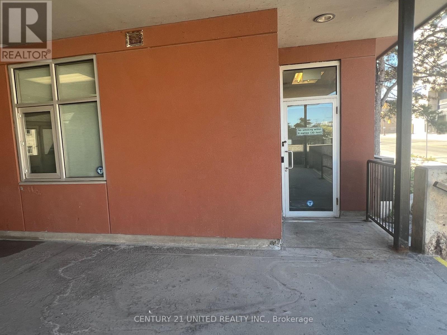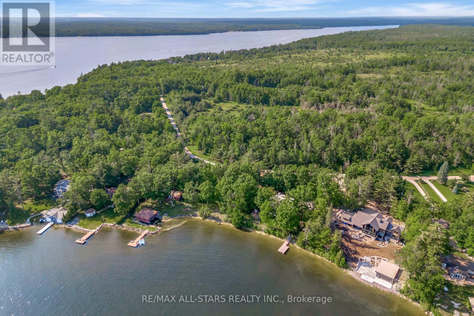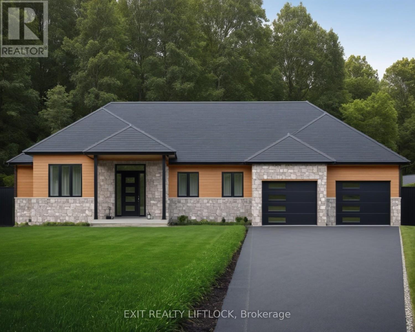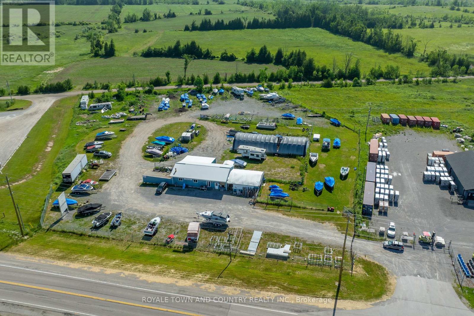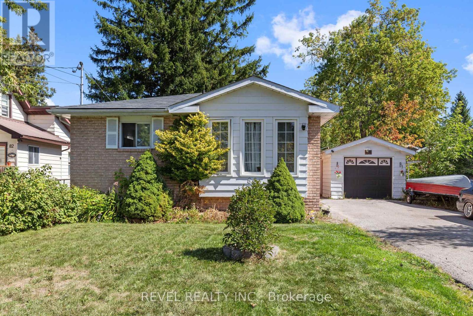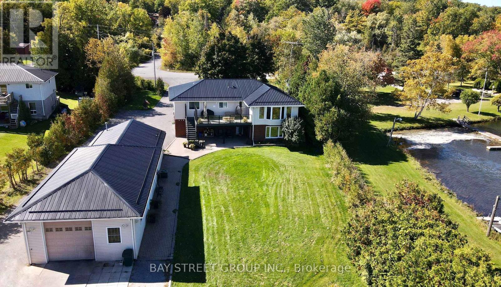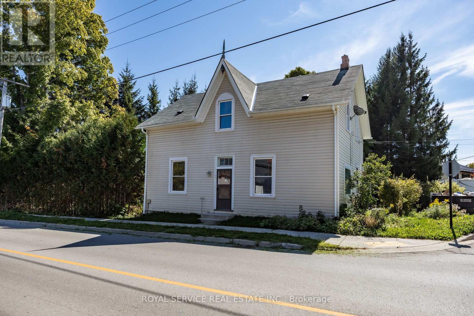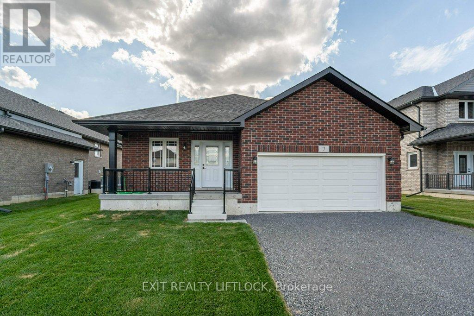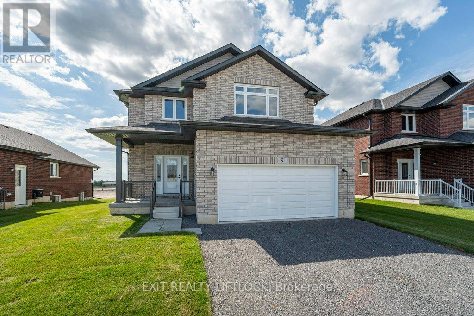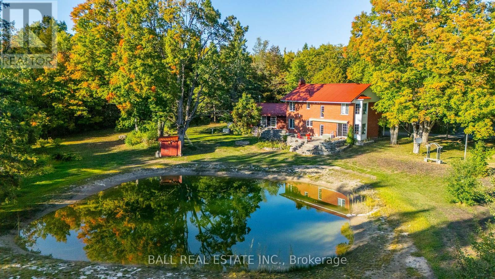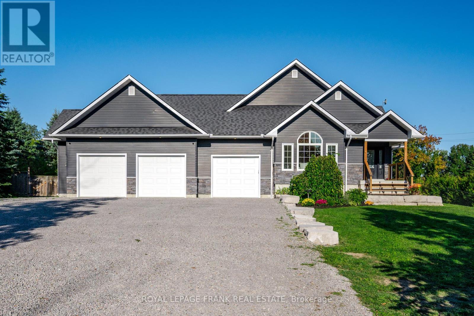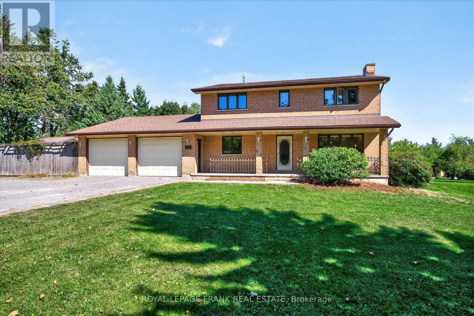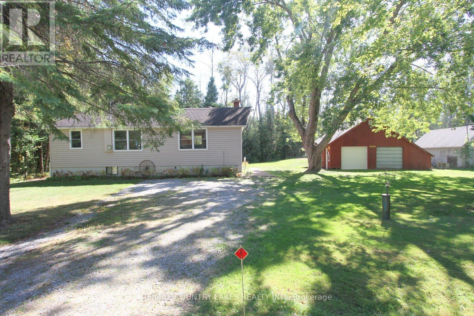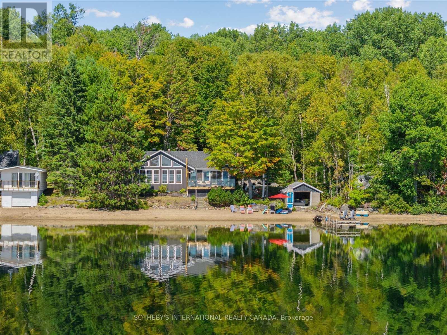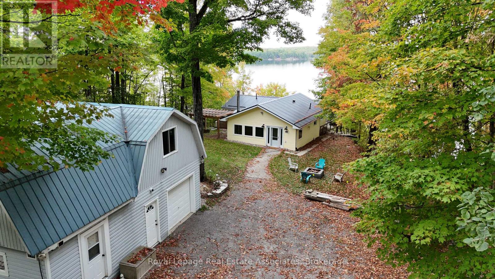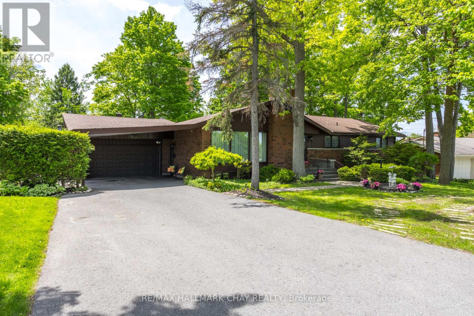26547 Highway 62 S
Bancroft (Dungannon Ward), Ontario
WELCOME TO THE BEAUTIFUL TAIT LAKE. This WATERFRONT ALL SEASONS HOME Just off Hwy 62, is Located on a Double lot, Almost 2 Acres, ( with 2 PIN Numbers), The home has been Upgraded TOP TO BOTTOM, (JUNE 2024)... Close to 200k spent on Construction, Renovation and Upgrades. New Steel Roof, New Large Septic Tank, New AC, New Furnace ,. ... ALL IN 2024... BRAND NEW DECK, BRAND NEW DOCK, ADDITIONAL LOWER DECK WITH GAZEBO..... ALL AUGUST 2025Has 3 Storage Sheds and a cozy Bunkie, also with metal roof, and an Outhouse near the water. ... Making this Unique Property and Perfect Opportunity to Own. This Home has 4 Bedrooms and 2.5 Bathrooms. Comes with a Recreation Room for your Family, in a Finished Basement. Above Ground Swimming pool right Next to the Deck, adds to your Entertainment. MUST SEE AS PICTURES DONT DO JUSTICE TO THIS BEAUTIFUL GEM IN THE WOODS. (id:61423)
Homelife/miracle Realty Ltd
2 Talbot River Road
Kawartha Lakes (Carden), Ontario
Build your dream home on this picturesque country lot, ideally located just steps from the Trent-Severn Waterway and backing onto tranquil farmland for added privacy. A culvert is already in place for the driveway, making your plans that much easier. Situated just north of Kirkfield off Kirkfield Road, this property offers the perfect balance of rural charm and convenience. Extras: Walk to the Historic Kirkfield Locks, and enjoy being only minutes from Balsam Lake Provincial Park and Mitchell Lake perfect for boating, fishing, and endless outdoor adventures. (id:61423)
Exp Realty
48 Queen Street
Kawartha Lakes (Bobcaygeon), Ontario
Bobcaygeon - Quintessentially cute and affordable on Queen. Older two-bedroom home nestled on a decent-sized lot on a quiet dead-end street in the heart of Bobcaygeon. This starter home has all that you need. Large eat-in kitchen full of light with two big windows, plenty of counter, newish appliances, a good number of cupboards, open to an extensive living room that could easily accommodate a dining area if you wanted it. The modernized bathroom is down the hall with two shower heads for him and her and a deep soaker tub for those nights you need to be easy on the muscles. Two back bedrooms with windows looking onto the back garden and lots of sky. The back stairs wander down to a large landing, back door, breezeway and entrance to the semi-finished lower level. You can decide what is best in this down-under space, with its Napoleon propane stove, windows, an old-fashioned fruit cellar, laundry and excellent space for a workshop or storage. The main room can be for your family room and office, or recreation room and quiet sitting area. Endless possibilities. In the back garden you have a clean slate to make it what you imagine. A large deck at the end of the breezeway, immediate access to the garage and a variety of areas for a garden shed. Fenced, semi-private and just the kind of yard you expect in a cottage country Village. It truly is an ideal starter home. Lots for you to improve on and make your own. Easy to maintain, easy to manage month to month and just darn cute. Walking distance to the lake and Trent-Severn Waterway, Kawartha Dairy, all the shops and cafes Bobcaygeon has to offer. This will not disappoint you. Within two hours of the GTA, Lindsay is down the road, surrounded by lakes and trails. A simpler life than the big city centre can be had with this home on Queen. Come take a peek. (id:61423)
Sage Real Estate Limited
9 Maplehill Drive
Cavan Monaghan (Cavan-Monaghan), Ontario
Quality and luxury is exemplified in this custom built absolute "dream property" on a private 2 acre (370' x 185' - irregular) lot, just minutes from PRHC and schools. Stunning landscaping with abundant low maintenance trees, shrubs and perennials, irrigation system, landscape lighting, massive stone patio, 16 x 40 inground saltwater pool, hot tub, entertainment area, and fire table. One of the best features is the 600 sq ft "cottage" pool house with screened-in porch, living room, kitchenette, 2 pc. bath and outdoor shower .... a perfect 3 season guest house; a place for friends and family to gather. The interior is nothing short of spectacular; home theater, wood burning fireplace, 2 bedrooms on main, 3 bedrooms on second floor, kitchen and pantry are stunning, professionally curated decor creates a soothing calm retreat - a pleasure to live in. Upgraded systems, new whole home generator and ground source heat make this home efficient, reliable and easy to maintain. Go ahead, treat yourself - you deserve it. (id:61423)
Century 21 United Realty Inc.
1019 Silk Lane
Minden Hills (Minden), Ontario
Welcome to your private retreat nestled on over 37 acres of lush forest. where tranquility meets convenience. This beautifully maintained raised bungalow features 3+1 spacious bedrooms, offering plenty of room for family, guests, or a home office. Stunning 12ft Cathedral Ceilings In Dining, 9 Ft Through out. Large windows throughout the home flood the interior with natural light, enhancing the bright and airy feel of the spacious living areas. Natural Hardwood Floors On Main. The open-concept layout makes entertaining a breeze, while also offering cozy corners to relax and take in the serene surroundings. Spacious Primary Retreat W/ 4pc Bath, W/I Closet & a Balcony With Breathtaking Views. Step outside and immerse yourself in nature, 2 Docks for Enjoying a pristine lake, perfect for kayaking, fishing, or simply enjoying peaceful moments by the water. Whether you're looking for a year-round residence or a weekend getaway, this property is a rare find for those seeking space, privacy, and a true connection to nature W/ A Private Pond in The Front Yard. Lower Level Slab in Floor Heating & Garage Floor Heating on Separate Thermostat, AC Installed 2021Dont miss this unique opportunity to own a piece of paradise! A short Drive Into Minden For All Your Necessities Incl Schools, Shopping, Dinning, The Haliburton Hospital. (id:61423)
Homelife Frontier Realty Inc.
Gdf011 - 1235 Villiers Line
Otonabee-South Monaghan, Ontario
11 Godfreys Lane is a tree-lined lakefront retreat in Phase 1 of Bellmere Winds, backing onto the serene11th green. This 3 bed, 1 bath cottage offers a private, scenic setting with direct lake access and is just steps from the resorts beach, pool, & sports courts. Perfect for golf lovers and families alike, it blends waterfront tranquility with unbeatable proximity to all amenities. *For Additional Property Details Click The Brochure Icon Below* (id:61423)
Ici Source Real Asset Services Inc.
41 Carew Boulevard
Kawartha Lakes (Ops), Ontario
Brand New Home! Located In The Demanded Orchard Meadows Phase 2 Home Site! Never Lived In - The Hampshire Elevation "B" 2210 Sq.ft. Gorgeous No-Nonsense Move-In Ready Sought After 2 Storey With 4 Bedrooms + Den + Computer Loft Area On Deep 130' Lot Backing onto Green. No Sidewalk For Easy Parking. All Brick, Great Curb Appeal! This One Shines And Ready For You To Call This House Home. (id:61423)
Royal LePage Citizen Realty
2361 County Rd 45
Asphodel-Norwood (Norwood), Ontario
Opportunity Awaits in Norwood! Located in the rapidly growing town of Norwood and just steps from busy Hwy 7, this exceptional mixed-use property is a rare investment opportunity. Only 20 minutes to Peterborough and Hwy 115, this building offers the perfect blend of commercial and residential income streams. The main floor features three established commercial tenants with long-term leases, ensuring stable cash flow. Upstairs, five fully tenanted residential unit search with separate hydro meters offer a variety of layouts to attract diverse renters. A profitable, on-site laundromat with several newer machines is included in the sale, adding an additional revenue stream. Ample parking is available at the rear and side of the building for tenants and customers. Pride of ownership shines throughout with numerous upgrades and meticulous maintenance over the years. This is truly a must-see property an incredible opportunity for investors looking for immediate returns and future growth potential. (id:61423)
RE/MAX Hallmark Eastern Realty
99 Simcoe Street
Peterborough (Town Ward 3), Ontario
Prime high visibility downtown space in the heart of downtown. Approximately 1,465 square feet of space with many uses of space with many uses under the current zoning. This unit is part of Peterborough Square and is a storefront location on Simcoe Street near Water Street. Excellent high traffic location close to Shopping, Restaurants and Entertainment. On site management, on site maintenance and security. Access to 350 car underground parking garage. Steps from the bus terminal and close to 2 municipal parking garages. Unit has 2 piece washroom and separate entrance to allow for extended hours of operation. Rent is $2,800.00 per month plus HST, with TMI included. Utilities are in addition and metered to the Tenant. (id:61423)
Century 21 United Realty Inc.
836 Indian Point Road
Kawartha Lakes (Somerville), Ontario
Welcome to this stunning prime lot on BALSAM LAKE !! Boasting approximately.59 acres with approximately 120 feet of pristine shoreline on beautiful Balsam Lake, it is nestled in the sought-after waterfront community of Indian Point. This property offers the perfect balance of mature trees for privacy and open space for building flexibility an ideal canvas for your custom cottage or year-round retreat. Enjoy crystal-clear water, perfect for swimming, boating and unwinding by the lake. As part of the Indian Point Property Owners Association, you will have access to tennis and pickleball courts and be part of a friendly community which offers many social activities including picnics and a golf tournament. In addition there is over 1,000 acres of crown land for hiking and nature walks, accessible right across the road. Whether you're looking to build your dream getaway or invest in prime waterfront real estate in the heart of the Kawarthas, on the Trent Severn Waterway, this property is a rare find that offers a relaxing lifestyle, unique location and limitless potential. (id:61423)
RE/MAX All-Stars Realty Inc.
1918 Davenport Road
Cavan Monaghan (Cavan Twp), Ontario
To Be Built - Custom built 3 bedroom bungalow by Davenport Homes in the rolling hills of Cavan. Modern designed stone and wood bungalow on a 3/4 acre lot in an exclusive subdivision just outside Peterborough. This open concept offers modern living and entertaining with a large over sized kitchen/dining/living area, extra bright with large windows and patio door. The spacious 29' x 12' covered deck is enjoyable all year long with it's privacy over looking the fields behind. Attention to detail and finishing shines through with such features as a vaulted ceiling, stone fireplace, and solid surface counter tops are some of the many quality finishings throughout. This spacious home will easily suit a growing family or retirees. The over sized double car garage will accommodate two large vehicles with 10' wide and 8' tall garage doors. This home is waiting for your custom touches such as designing your own gourmet kitchen. One of only 20 homes to be built in this community, offering an exclusive area close to the west end of Peterborough and easy access to HWY 115. Buyers can also choose from the remaining 18 lots and have your custom home designed. Builder welcomes Buyers floor plans. **EXTRAS** Lot Dimensions - 158.47 ft x 212.44 ft x 160.82 ft x 212. (id:61423)
Exit Realty Liftlock
4546 Highway 35
Kawartha Lakes (Fenelon Falls), Ontario
. (id:61423)
Royale Town And Country Realty Inc.
80 St Patrick Street
Kawartha Lakes (Lindsay), Ontario
Welcome to this spacious 3+2 bedroom, 2-bath home tucked away on a generous in-town lot on Lindsays desirable east side. Inside, a bright eat-in kitchen flows to a formal dining room and cozy living room with a walkout to the backyard. Two bedrooms and a full bath are located on the upper level, while the lower level offers two additional bedrooms, a large recreation room with a gas fireplace, a second full bath, and a convenient laundry/utility space. Step outside to a beautiful private backyard with plenty of room for kids to play, summer bonfires, and gatherings with friends and family. Whole Home One Year Lease, Garage Not Included In Lease. (id:61423)
Revel Realty Inc.
5173 Rice Lake Drive N
Hamilton Township (Bewdley), Ontario
Luxurious Lakefront Living on Rice Lake Raised Bungalow on 1.3 Acres with Private Dock & WorkshopWelcome to your dream lakefront retreat on the shores of beautiful Rice Lake! Nestled on a serene 1.3-acre lot with 116 feet of private waterfront, this contemporary raised bungalow blends luxury living with the tranquility of cottage life. Imagine waking up to shimmering water views, enjoying coffee on your private dock, and experiencing stunning sunrise from your patioall from the comfort of home.Bathed in natural light, this opulent residence features oversized windows that perfectly frame the breathtaking lake views. The open-concept main living area offers elegant design with custom built-ins, wide-plank flooring, and a striking gas fireplace that anchors the space. The chef-inspired kitchen is the heart of the home, boasting custom cabinetry, quartz countertops, stainless steel appliances, and a generous island for entertaining or casual meals.The expansive primary suite is a true sanctuary with a spa-like ensuite bath and an enviable walk-in closet. Downstairs, the lower level mirrors the same high-end finishes, featuring a fully self-contained one-bedroom suite with its own entrancecomplete with kitchen, cozy living room, fireplace, heated floors, and a private patio. Perfect for guests, rental income, or multi-generational living.Adding even more value is the outstanding workshop, ideal for hobbyists, tradespeople, or anyone in need of additional space for projects or storagean absolute must-see!Live the lakefront lifestyle youve always dreamed ofboating, fishing, swimming, and relaxing in natureall just 90 minutes from the GTA.Extras:Main Floor S/S Appliances: Gas Cooktop, Range Hood, Fridge, Microwave, Oven, DishwasherLower Floor S/S Appliances: Stove, Fridge, MicrowaveWasher & Dryer, All Existing ELFs & Window Coverings, Camera SystemOwned Furnace, Hot Water Tank & Water Softener (id:61423)
Bay Street Group Inc.
73 King Street W
Cavan Monaghan (Millbrook Village), Ontario
Century duplex in the historic Village of Millbrook. This 2-unit property offers 2 bedrooms and 1 bathroom on each level, each with its own kitchen. Zoned R2 with separate meters and entrances, making it a turnkey investment opportunity. Features include a large (0.29 acre) private fenced yard, ample parking, updated windows, newer furnace (2020), and fresh paint throughout. Flexible layout allows for owner-occupied living with rental income potential or conversion to a single-family home. Prime location within a sought-after village setting. Walkable to all amenities and a short 5 minute drive to Hwy 115. (id:61423)
Royal Service Real Estate Inc.
7 Keeler Court
Asphodel-Norwood, Ontario
Welcome to 7 Keeler Court in the quiet community of Norwood, just 25 minutes east of Peterborough. This NEW brick bungalow offers over 2,600 sq.ft. of finished living space with a bright, open-concept main level. The kitchen overlooks the Great Room with a gas fireplace and walkout to 10x12 deck, plus there are 2 spacious bedrooms including a primary suite with ensuite bath, and a second full bathroom. The lower level fully finished with a large family room, third bedroom, 4-piece bath and laundry room. Additional features include a double car garage, brand new appliances, and immediate possession. Move-in ready and sure to impress. Quality build by Peterborough Homes. (id:61423)
Exit Realty Liftlock
9 Keeler Court
Asphodel-Norwood, Ontario
Welcome to 9 Keeler Court in the quiet community of Norwood, just 25 minutes east of Peterborough. This stunning 2 storey brick home offers over 2,778 sq.ft. of living space with a bright, open-concept main floor. The spacious kitchen features a large center island, new appliances, and a generous dining area with patio doors leading to a 10' x 12' deck. The main level also includes a large great room with a gas fireplace, a formal dining room, a 2 piece bath, and a mudroom with access to the double garage. Upstairs, you'll find four bedrooms, including a primary suite with a luxurious 5 piece ensuite featuring a freestanding tub and separate tiled shower. One bedroom also enjoys its own ensuite with tiled shower and walk-in closet, while the remaining two bedrooms are connected by a Jack and Jill bathroom. Convenient second floor laundry completes the upper level. The full basement with large windows offers plenty of potential for additional living space. With immediate possession available, this new Peterborough Homes model is ready to welcome its first owners. Don't miss this opportunity! (id:61423)
Exit Realty Liftlock
849 County Rd 49
Kawartha Lakes (Bobcaygeon), Ontario
Just minutes from Bobcaygeon, this extraordinary property offers the perfect blend of privacy, space, and lifestyle. Set on 47 acres of natural beauty with a pond and private trails, its a dream come true for outdoor enthusiasts, families, or anyone seeking their own private retreat. The 1995 custom brick 2-storey home is filled with natural light, thanks to its beautiful windows and open views. Designed for family living, it includes a full in-law suite ideal for multi-generational living or hosting guests. The main floor features spacious open-concept living and dining rooms with built-ins, a powder room, and a cozy sitting area with patio doors overlooking the pond. The kitchen offers plenty of space to gather, complete with eat-in area and walk-out to the back patio. Upstairs, you'll find three generous bedrooms, a 4pc bath, and a gorgeous office/library with more picture-perfect views. The basement provides a large rec room, storage galore, laundry, a 3pc bathroom, and a walk-up to the backyard. Attached to the main home is the original 1960s cottage, seamlessly blending history and charm. This secondary dwelling includes an open-concept living area with wood stove, an additional bedroom, and a renovated 3pc bath a perfect guest suite or rental opportunity. Step outside to discover a property built for both relaxation and function: a detached 4-car garage with paved driveway, a cedar bunkie for guests or kids, and wide-open acreage ready to explore. With a drilled well, septic system, metal roof and Generac backup, this home offers peace of mind and low-maintenance living. Whether you're looking for a private family retreat, a multi-dwelling investment, or simply the space to live life your way, this 47-acre property delivers it all. (id:61423)
Ball Real Estate Inc.
1229 Asphodel 7th Line
Asphodel-Norwood, Ontario
You can have it all! This stunning, spacious home sits on nearly an acre and comes with deeded waterfront access to the Trent River. A year round playground for anyone who enjoys time in the outdoors - endless opportunities for boating, angling, snowmobiling, cycling and hiking with the Trans-Canada Trail practically at your doorstep! The home, built in 2017, has a modern aesthetic and layout with 5 bedrooms, 3 bathrooms, a fully finished basement, attached 3 bay heated/insulated garage and 160 sf driveshed. Watch the sunrise over your heated saltwater pool (2018) and sunsets in front of the fireplace in your airy living room. Featuring stainless steel appliances, main floor laundry, huge bathroom with soaker tub and glass shower, massive rec room and a completely fenced in yard with privacy and room to grow anything your heart desires! Enjoy privacy and space on a lush country lot, and benefit from many municipal services with the village of Hastings just a few mins away. (id:61423)
Royal LePage Frank Real Estate
549 Bissview Avenue
Selwyn, Ontario
Welcome to this beautiful brick country home, perfectly situated on a 1-acre lot in a quiet cul-de-sac on the outskirts of town. Surrounded by other well-kept homes and overlooking open fields, this property offers the best of country living with space, privacy, and room for the whole family. Step inside to a large, two-storey foyer that sets the tone for this bright and spacious home. The main floor offers a den/office, a living room with cozy gas fireplace, a formal dining room, and an updated kitchen with a large centre island and walkout to a huge deck with canopy perfect for family gatherings and summer entertaining. A mudroom with main floor laundry adds everyday convenience. Upstairs, you'll find the primary suite with walk-in closet and private ensuite, along with four additional bedrooms and a second full bath plenty of space for everyone, all on the same level. The full basement provides additional living space with a partially finished family room with gas fireplace, a storage/utility room, and a separate area that could serve as a home office, gym, or hobby room ready to be finished exactly the way you want it. Additional features include a new natural gas furnace (2025), fresh paint throughout, and an attached oversized double garage with wood-burning furnace ideal for hobbyists or extra storage. Lovingly cared for by its original owners, this home is ready to raise its next family. Enjoy country living with room for it all! (id:61423)
Royal LePage Frank Real Estate
RE/MAX Hallmark Eastern Realty
62 Paradise Road
Kawartha Lakes (Carden), Ontario
This well-maintained 3-bedroom raised bungalow offers the perfect blend of year-round living or a peaceful cottage retreat, complete with a back lot to Canal Lake part of the Trent Severn Waterway. The home features an inviting open-concept layout with a spacious kitchen, dining, and living area, cathedral ceilings, an airtight wood stove, and a walkout to the rear deck overlooking the wooded backdrop. The large primary bedroom, 4-piece bath, and main floor laundry provide comfort and convenience, while the exterior wheelchair lift adds accessibility. A 4-block-high crawl space with a full concrete slab keeps the home high and dry. A detached double-car garage includes a heated workshop and a generous loft for storage ideal for hobbies, projects, or extra space. Enjoy partial lake views, a quiet dead-end street with minimal traffic, and the privacy of backing onto greenspace. Additional highlights include propane forced-air heating, central air conditioning, drilled well and year-round road access with annual fees ($250). Just 90 minutes from the GTA and 15 minutes to Beaverton for shopping and amenities. (id:61423)
RE/MAX Country Lakes Realty Inc.
30 Tara Court
Hastings Highlands (Wicklow Ward), Ontario
Welcome to beautiful Papineau lake in the Hastings Highlands. This gorgeous 4 season lake house sits on an incredible 1.93 acre lot which is level, treed and has over 200 feet of sand beach waterfront, south east exposure with all day sun on the dock and beach. Flanked by Crown land on one side of the property for added privacy. The lake house has been completely renovated throughout and is being sold turnkey. 1252 square feet of living space in the main house, featuring a brand new kitchen with stainless steel appliances, new cabinets, backsplash, centre island and butcher block countertops with cozy wood stove. Overlooking and walk- out to a large 3 season room with beautiful views of the lake. New luxury vinyl plank floors, pine ceilings and lighting throughout. The living room has a wood burning fireplace, wall to wall sliding doors to a new 320 square foot deck with dining & lounging space & edgeless glass railings. The views from the living room and from the deck are spectacular. The primary bedroom has a new 3 piece ensuite and there are 2 other bedrooms and new 4 piece bath. New structural footings, lifted, levelled and encapsulated the crawl space. Insulated the attic & vapour barrier. New siding, soffits and downspouts, windows (except sunroom & main bath). New laundry room addition off the kitchen. New in wall electric heaters wifi controlled. EV charger, new electrical panel with 200 amp service & Generac transfer switch. Large 340 square foot guest Bunkhouse with wood stove. Dry land boat house to get out of the sun and store water toys. New landscaped path to the waterfront, widened and regraded driveway offering lots of parking. Papineau is a clean, deep lake, large enough for motorized boating. 30 minutes to Bancroft or Barry's Bay, 2.5 hours from Durham region and Ottawa area. Start making your cottage life memories today with a gorgeous and turnkey waterfront package. (id:61423)
Sotheby's International Realty Canada
398 Gilbert Bay Lane
Wollaston, Ontario
Thoughtfully updated, 3 Bedroom, 2 Bath, fully winterised, 4 Season Cottage with stunning views of Wollaston Lake. Whether swimming, paddling or boating from your 100' of clean, deep, private shore line or curled up next to the wood stove this lakeside home caters to all of your cottage country activities. Entertain guests in an open concept layout that offer views of the lake from the family room, kitchen, dining room and living room right out to the expansive deck. Featuring a dry boathouse to securely store all of your lakeside toys as well as a garage/workshop with a spacious loft above that is awaiting your imagination. When the day ends retreat to your luxurious primary suite, featuring a private ensuite with a spacious walk-in shower. Generac, automatic generator adds convenience and peace of mind for year round use. Hot Water Owned, Steel Roof (2024), HVAC Replaced 2021, Security Cameras, UpgradedOutdoor Lighting, Trex Decking on Permanent Portion of Dock. (id:61423)
Royal LePage Real Estate Associates
1009 Fairbairn Street
Peterborough (Monaghan Ward 2), Ontario
This stunning ranch bungalow offers the perfect blend of comfort, space and lifestyle. With 4 spacious bedrooms all on the main floor, this home is ideal for families or those seeking single level living. The inviting layout features a formal living room with fireplace, dining room, cozy family room with gas fireplace, an eat-in kitchen, perfect for daily living and hosting guests. Designed with entertaining in mind, the lower level boasts a custom bar, home theatre room, and a games area complete with pool table - a true entertainer's delight. Step outside to your own private backyard oasis featuring a 20 x 40 heated in-ground pool, surrounded by a large lot 0.78 acres that feels like country living but sits comfortably within the city limits. Whether you're lounging poolside or hosting gatherings, this is the ultimate retreat. (id:61423)
RE/MAX Hallmark Chay Realty
