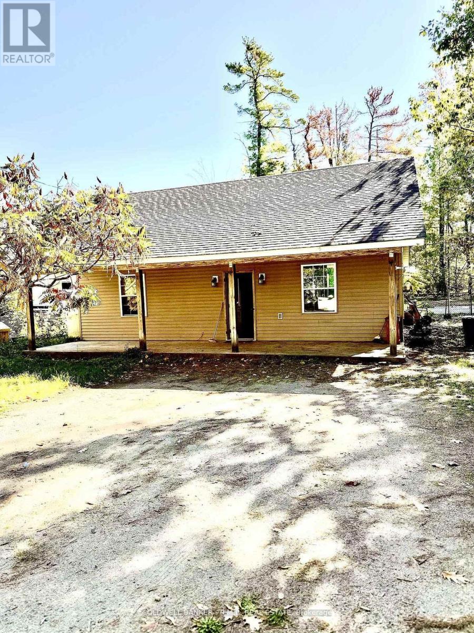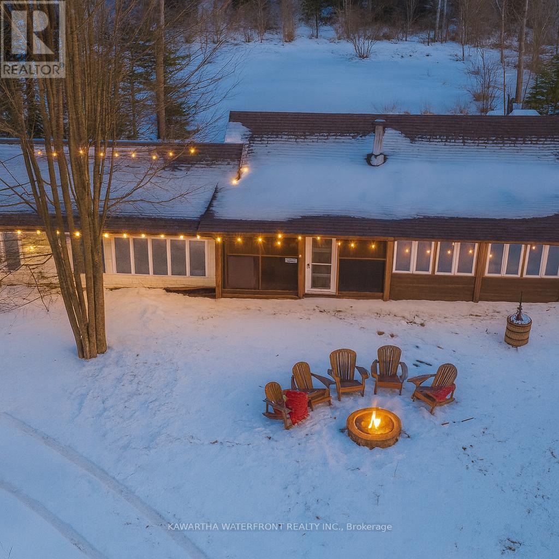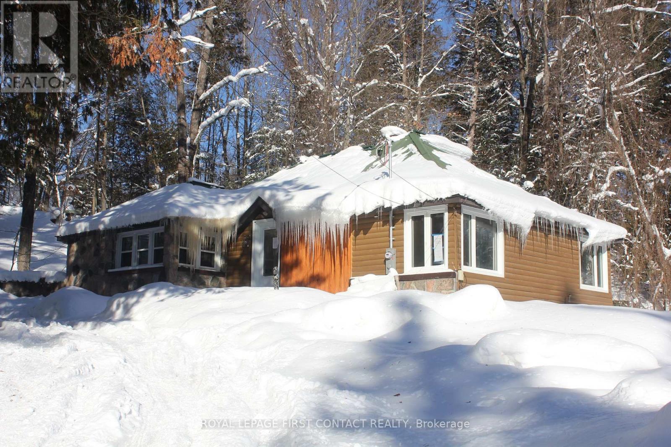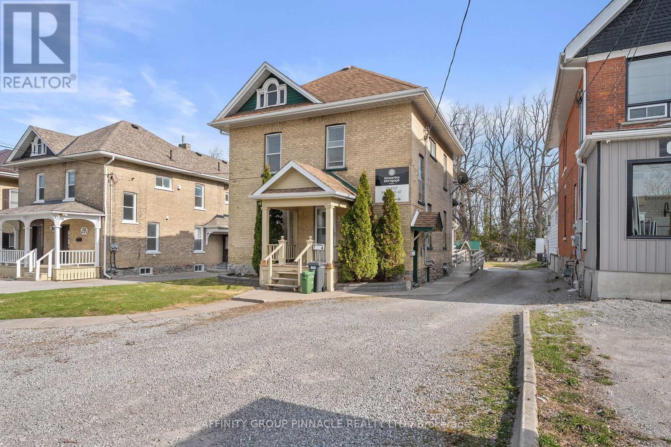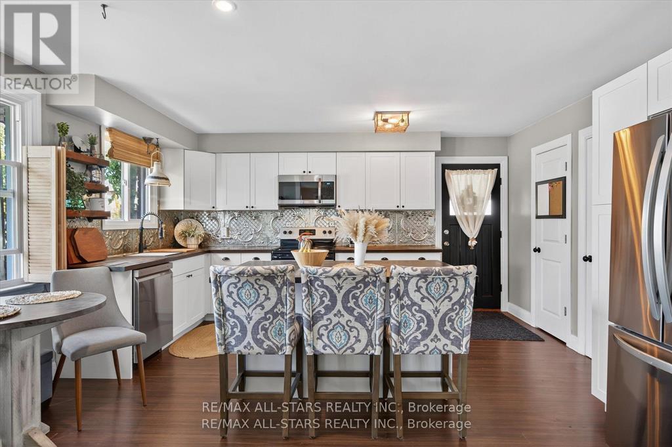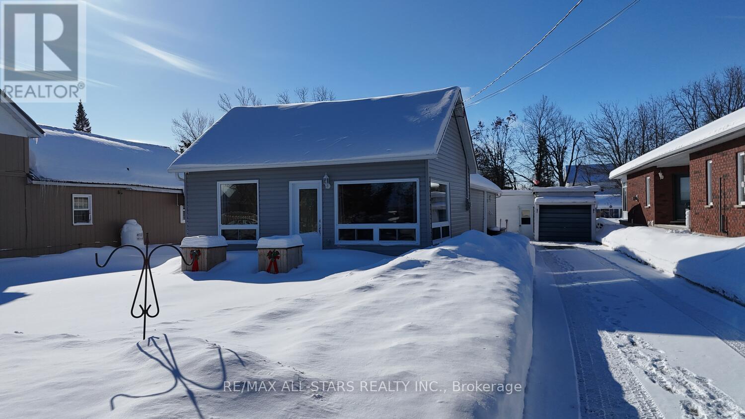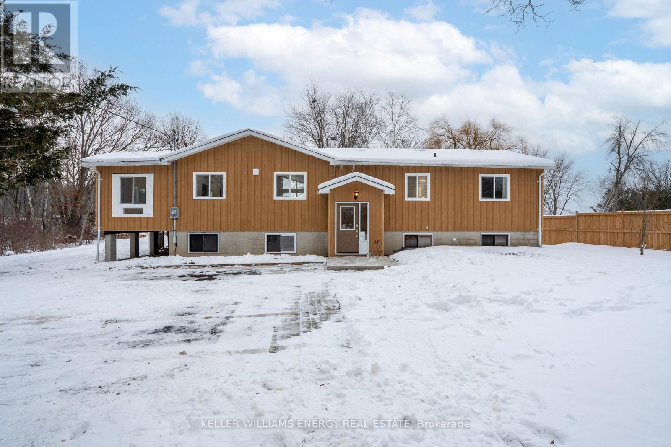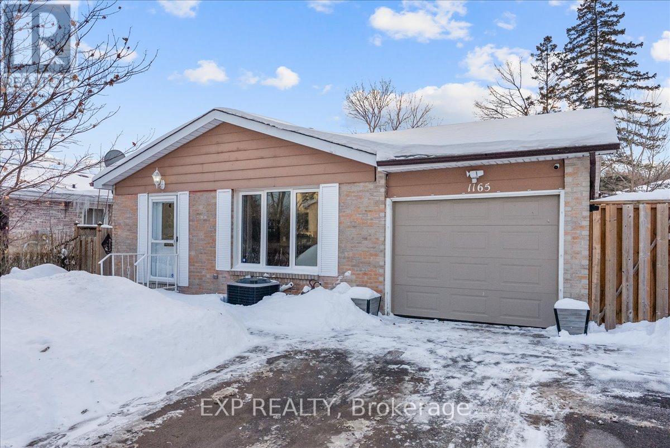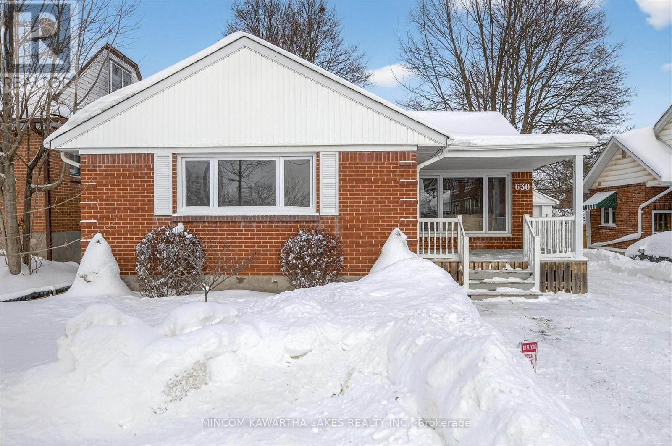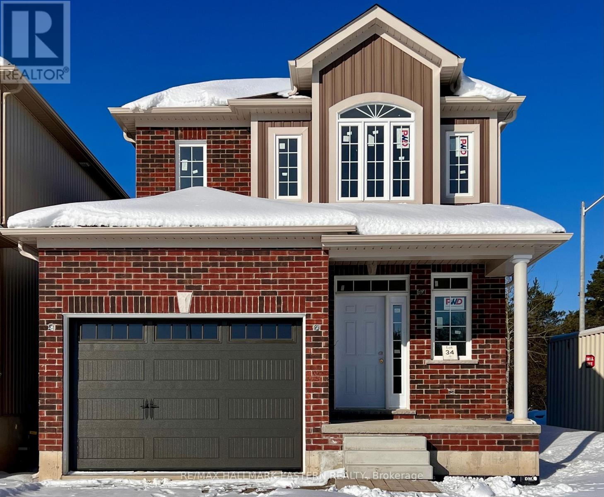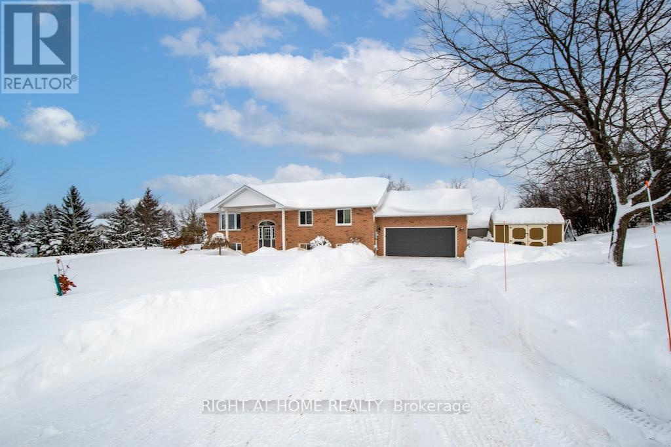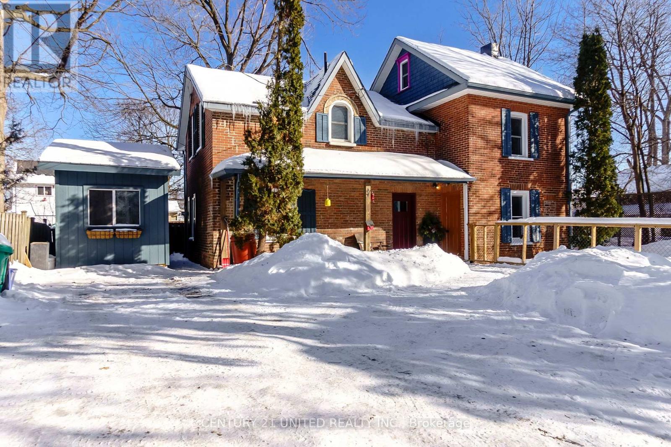2 Oakwood Drive
Kawartha Lakes (Fenelon Falls), Ontario
Welcome to 2 Oakwood Drive in charming Fenelon Falls, more exactly Hickory Beach. This inviting home features 3 cozy bedrooms and a spacious living room filled with natural light. The bright kitchen offers a convenient walkout to a large backyard, perfect for summer barbecues and outdoor gatherings. The expansive front yard includes a fire pit, making it an ideal space for entertaining guests. Situated on a school bus route, this property is perfect for families, with access to Fenelon Falls public and high schools. Whether you are looking for a summer getaway or a full-time residence, this home is just seconds away from a boat launch and a beach. Plus, a great little golf course is only about 10 minutes away. You will love being a part of this friendly neighborhood where community spirit thrives. Don't miss your chance to make this lovely property your own. (id:61423)
Coldwell Banker - R.m.r. Real Estate
1170 English Circle
Highlands East (Glamorgan), Ontario
Four-Season Waterfront Living on Tamarack Lake 2 Bed | 2 Bath | 2 Car Garage | Private Pond | Direct Lake Views + Deeded Private Dock and Lake access | 1.80 Acres Simply unpack and start enjoying cottage life! This thoughtfully updated, four-season waterfront property on Tamarack Lake offers modern comfort, privacy, and excellent value with lower taxes. Set on 1.80 acres, the home features lake views with water access right in front, and a private spring-fed pond in the back. You'll love the 2 car attached garage with interior access whether its raining or snowing! Or a place for all your cottage toys. Once you get inside, the well-maintained interior includes modern appliances, updated finishes, forced-air propane heating, a woodstove (including a cookstove), and a hard-wired generator for added peace of mind. Relax in the hot tub overlooking the private pond, with no other cottage in view. The home is fully winterized and turn-key, offering immediate enjoyment in every season. Sip your morning coffee in the screened porch, perfect for bug-free summer living, or retreat to the adjacent windowed porch for a warm and inviting three-season space surrounded by nature. Ideal as a year-round home or cottage retreat, this property delivers quality, privacy, and four-season enjoyment close to Gooderham in the Haliburton Highlands, boasting small town charm, more space for privacy, scenery and nature. Haliburton Village is just 15 minutes away, offering convenient access to a hospital, grocery stores, dining, shopping, and all essential year-round amenities. (id:61423)
Kawartha Waterfront Realty Inc.
47 Riverside Drive
Dysart Et Al (Dysart), Ontario
Welcome to Haliburton! Get ready to make this homes yours! Great location...right across the street from Drag River and a quick walk into town for all your amenities! This 1 1/2 story home is just waiting to fix up! Great layout with an open living room/dining room, kitchen with door to porch and your backyard, 2 main floor bedrooms and a 4 piece bath! The upstairs could be a great primary room! The basement has lots of potential with a separate entrance! A nice sized property with room to park all your toys and a bunkie for added space! (id:61423)
Royal LePage First Contact Realty
255 Kent Street W
Kawartha Lakes (Lindsay), Ontario
Welcome to this versatile mixed-use Building (MRC Zoning) with modern finishes and exceptional visibility, offering a unique opportunity for business owners, investors, or live-work entrepreneurs looking for an office space or studio. The main level is thoughtfully designed with a warm and inviting reception area, complete with a stylish 2-piece bath and convenient wet bar. Two private office spaces provide quiet, focused work environments, while the spacious, open-concept area is ideal for team collaboration or client meetings. With double doors, this versatile space can also serve as additional private offices if needed. Downstairs, the finished basement includes a full 4-piece bathroom and a flexible area thats ideal as a staff lunchroom, storage space, or bonus workspace. Upstairs, discover an oversized 1-bedroom, 1-bath apartment. With its own private entrance, this self-contained unit boasts a spacious living area, in-suite laundry, a fabulous finished loft space and separate hydro meter. One gas/water meter for whole building. Additional highlights include wheelchair-accessible rear entry, ample client parking, and a professional yet welcoming atmosphere throughout. Don't miss this rare opportunity to own a stylish, multi-functional property thats as practical as it is impressive. (id:61423)
Affinity Group Pinnacle Realty Ltd.
34 William Street
Kawartha Lakes (Bobcaygeon), Ontario
Welcome to this beautifully updated brick bungalow, perfectly positioned in the heart of Bobcaygeon and within walking distance to everything this vibrant community has to offer. From your front door, enjoy an easy stroll to restaurants, grocery stores, boutique shops, and even the beach, embracing the very best of small-town living with everyday convenience. Step inside to a stylishly finished, move-in-ready home, thoughtfully updated from top to bottom. The open-concept living space flows seamlessly into the bright kitchen and dining area, renovated in August 2021 and featuring a large island, stainless steel appliances (2021-2024), updated electrical outlets, and modern lighting that has been refreshed throughout the home between 2022-2025. A striking feature wall added in 2024 adds warmth and character, while natural light highlights the home's clean lines and inviting design. Comfort is enhanced with a Lennox heat pump (2021), providing efficient year-round climate control. The bathroom was tastefully updated in 2023, continuing the home's cohesive, modern feel. Outside, the fully fenced backyard offers a private retreat ideal for both relaxing and entertaining. Enjoy evenings around the fire pit, unwind in the thoughtfully designed seating area, or retreat to the charming she shed/garden shed (2022)-perfect as a creative studio, storage, or your own backyard escape. Recent exterior upgrades include a front porch (2021), side patio (2023), and new fascia and eavestroughs (July 2025), along with a new fence (April 2025) for added privacy and peace of mind. The tall, dry insulated crawl space provides excellent additional storage, adding to the home's practicality. Whether you're downsizing, just starting out, or looking for a turnkey home in one of the Kawarthas' most sought-after communities, this charming bungalow delivers the perfect blend of comfort, style, and walkable convenience. Simply unpack and enjoy life in Bobcaygeon. (id:61423)
RE/MAX All-Stars Realty Inc.
47 Need Street
Kawartha Lakes (Bobcaygeon), Ontario
Lets entertain in this roomy open concept floor plan home. Big living room with large windows letting in huge amounts of natural light to complement the dining room, kitchen areas. Modern kitchen has loads of counter space plus island and bar counter eating area. Easy to maintain laminate flooring in the complete house. Just beautiful to look at combined with upgraded trim package. Good size primary bedroom with 3pc en-suite bathroom fully upgraded. 2nd bedroom with south facing window letting in wonderful sunshine, centrally located main 4pc bathroom. Foyer has ample closet space for most everything plus located in this area is stackable washer & dryer laundry area. Big yard that includes both front facing and back yard facing deck areas. One car heated garage with workshop area plus extra storage behind the heated area for all your extra stuff. This location lets you walk to everything Bobcaygeon has to offer, waterfronts, parks, stores, community centers, pool, churches, +++ (id:61423)
RE/MAX All-Stars Realty Inc.
269 Hillside Drive
Trent Hills, Ontario
Location, location, location-this bright and spacious newly renovated waterfront property is set just outside the town of Campbellford. Located along the Trent River this 4-bdrm, 2-bath home offers direct waterfront access, scenic views, and a relaxed lifestyle on one of Ontario's most iconic boating routes. The main floor has been thoughtfully renovated, creating a bright, open-concept living space designed to showcase the water front views. The kitchen is a true focal point, featuring quartz countertops, a spacious island, 2 built-in sinks, and ample storage. Expansive windows flood the home with natural light, with most main-floor windows replaced, including 2 new patio doors that lead to the deck, ideal for hosting and outdoor dining. A cozy gas stove anchors the living area, adding warmth and ambiance yr-round. A former 3-season room has been converted into a comfortable 4-season space, offering a versatile extension of the main living area. Perfect as a dining area, reading lounge, or work from home setup, this space allows you to enjoy the views in every season. The primary bdrm serves as a private retreat with its own modern ensuite.2 additional spacious bdrms on the main level are complemented by a newly renovated 4-pc bath, providing comfort and functionality for family and guests. The fully finished lower level significantly expands the living space, featuring a 4th bdrm along with 2 large, versatile living areas, ideal for a family room, games area, home gym, guest suite, or in-law potential. Outside, private water frontage invite skayaking, swimming, boating, or simply enjoying the passing boats. An oversized dbl-car garage, additional storage shed, and newly paved driveway provide parking for 10+ cars and space for waterfront gear. Located just minutes from Campbellford's shops, restaurants, local favourites such as Dooher's Bakery, and Ferris Provincial Park, this property offers a rare opportunity to enjoy waterfront living with small-townconvenience (id:61423)
Keller Williams Energy Real Estate
1165 Whitefield Drive
Peterborough (Otonabee Ward 1), Ontario
Beautifully refreshed four-level backsplit tucked away on a quiet West End street, just steps from the hospital, schools, and everyday amenities. This inviting home showcases an updated kitchen with newer appliances, seamlessly connecting to expansive open-concept living and dining areas ideal for both entertaining and everyday comfort. The well-designed layout offers three generously sized bedrooms along with an additional lower-level bedroom, providing flexible space for families, guests, or a private home office. Outside, enjoy a fully fenced backyard retreat featuring interlock patio. Additional highlights include well-appointed bathrooms, a basement shower and sauna, and multiple finished levels that create a bright, spacious, and comfortable living environment throughout. (id:61423)
Exp Realty
630 Sherbrooke Street
Peterborough (Town Ward 3), Ontario
Welcome to 630 Sherbrooke Street-an extensively renovated home that blends timeless charm with modern comfort in a desirable Peterborough location. Proudly updated by the current owners, this move-in-ready property offers peace of mind and functional living for today's lifestyle. Step inside to discover a bright, welcoming interior highlighted by thoughtful renovations throughout. The heart of the home flows effortlessly into a sun-filled sunroom, the perfect spot to enjoy your morning coffee, unwind with a book, or entertain guests year-round. Whether hosting friends or enjoying quiet evenings at home, this space adds warmth and versatility rarely found. Downstairs, the fully finished basement provides valuable additional living space-ideal for a family room, home office, gym, or guest area. With a full basement already complete, you'll appreciate the flexibility it offers without the need for further work. Major upgrades include a new furnace, adding efficiency and long-term confidence for the next owners. Outside, a detached garage offers secure parking and extra storage, while the yard provides room to relax, garden, or play. Located close to amenities, schools, parks, and transit, 630 Sherbrooke Street is a standout opportunity for buyers seeking a well-maintained, thoughtfully upgraded home in a convenient neighbourhood. Simply unpack and enjoy-this one truly checks all the boxes. (id:61423)
Mincom Kawartha Lakes Realty Inc.
34 Coldbrook Drive
Cavan Monaghan (Millbrook Village), Ontario
Choose your interior finishes now for Spring 2026 occupancy. The main floor layout of the "Fitzway" by the Veltri Group in "Creekside in Millbrook" places the natural gas fireplace on the back wall of the Great Room allowing for more options for furniture arrangement while maintaining the open flow between the kitchen and dining area where there is a vaulted ceiling over the arched garden door walkout to the back yard. In addition to quartz counters and potlights standard to all models, the Fitzway's galley kitchen features a raised breakfast bar and optional pantry cabinet upgrade. The Den off the Kitchen is large enough to function as a kid's playroom. The primary bedroom suite includes a vaulted ceiling sitting area over a large picture window facing south to green hills and farmlands. See or ask for Sales Brochure for Floorplan and list of all standard features. Creekside in Millbrook Open Houses are hosted at the model home at 37 Coldbrook Drive, Saturdays and Sundays, 1-4 pm, weather permitting. (id:61423)
RE/MAX Hallmark Eastern Realty
10 Kalman Drive
Cavan Monaghan (Cavan Twp), Ontario
Welcome to 10 Kalman Drive, where country calm meets everyday comfort. Set on a quiet street in the heart of Bailieboro, this beautifully maintained raised bungalow sits on a 0.56-acre corner lot and offers space, privacy, and a lifestyle that's getting harder to find. Built in 1998 and thoughtfully updated over the last decade, this 3+1 bedroom, 2-bath home shows true pride of ownership. The main floor features generously sized bedrooms and a bright open-concept kitchen, living, and dining area-ideal for family life and entertaining. The fully finished lower level includes a large rec room, two office/den spaces perfect for work-from-home, a bedroom, bathroom, and high-speed fibre internet. Outside, enjoy a large heated in-ground pool (separately fenced), expansive deck, fully fenced yard, and new hot tub-your own private retreat.Recent upgrades include new A/C (2022), hot tub, shed, and upgraded 200-amp electrical panel (2023), new appliances, WiFi garage door opener, and hot water tank (rental) (2024), Samsung smart dryer (2025). Enjoy small-town charm with walking distance to local shops, easy access to Peterborough and Port Hope, and less than 10 minutes to the charming town Millbrook-without sacrificing convenience. (id:61423)
Right At Home Realty
469 Hopkins Avenue
Peterborough (Town Ward 3), Ontario
Tucked away on a private tree-lined lot, this charming Century home offers a country feel in the heart of the city. Just a short walk to schools, Jackson Park, the hospital and downtown's shops and restaurants. Beautifully renovated and truly move-in ready, this home features engineered hardwood throughout, a modern kitchen, large bright living room, dining area, second-floor laundry, stunning bathroom with heated floors and a walk-in shower. Partially finished attic offers additional flexible space and great storage. The property also includes a custom-built shed large enough to accommodate your hobbies (golf simulator?), an additional large storage shed, a large private deck, a hot tub, and a fenced area ideal for pets. The covered front porch adds to the home's welcoming character as do the surrounding mature trees. An absolute must see, you will be impressed. A pre inspected home. (id:61423)
Century 21 United Realty Inc.
