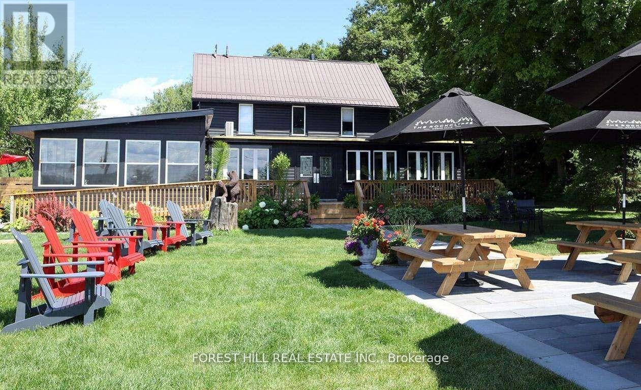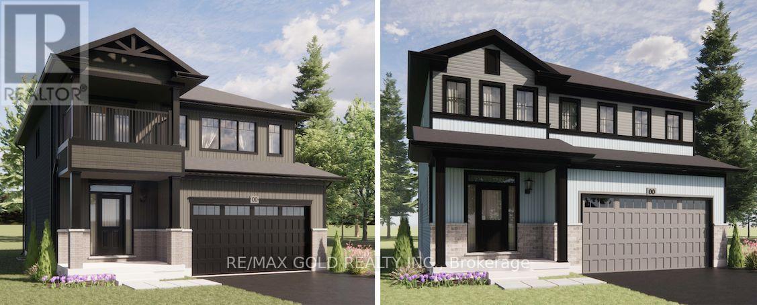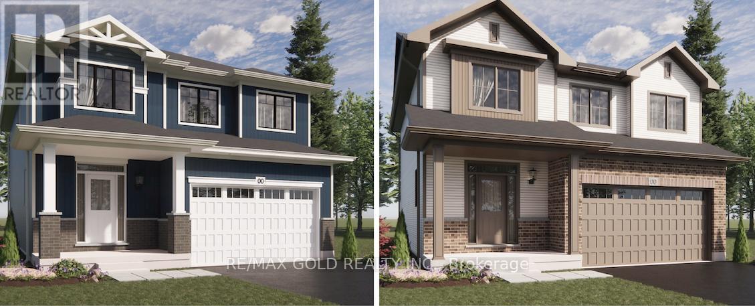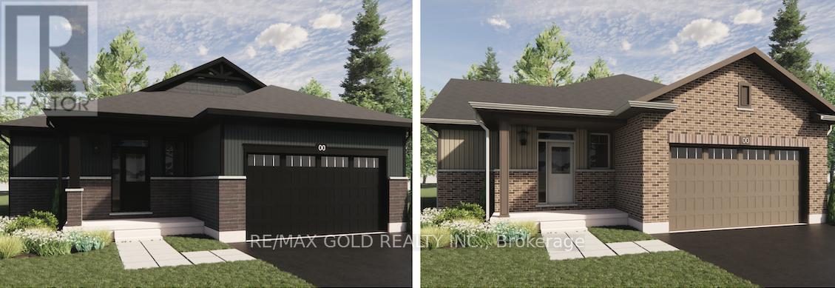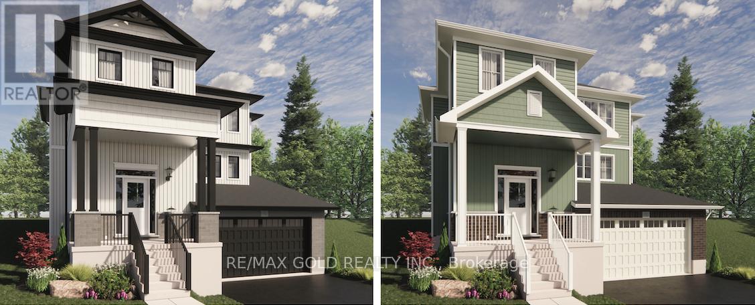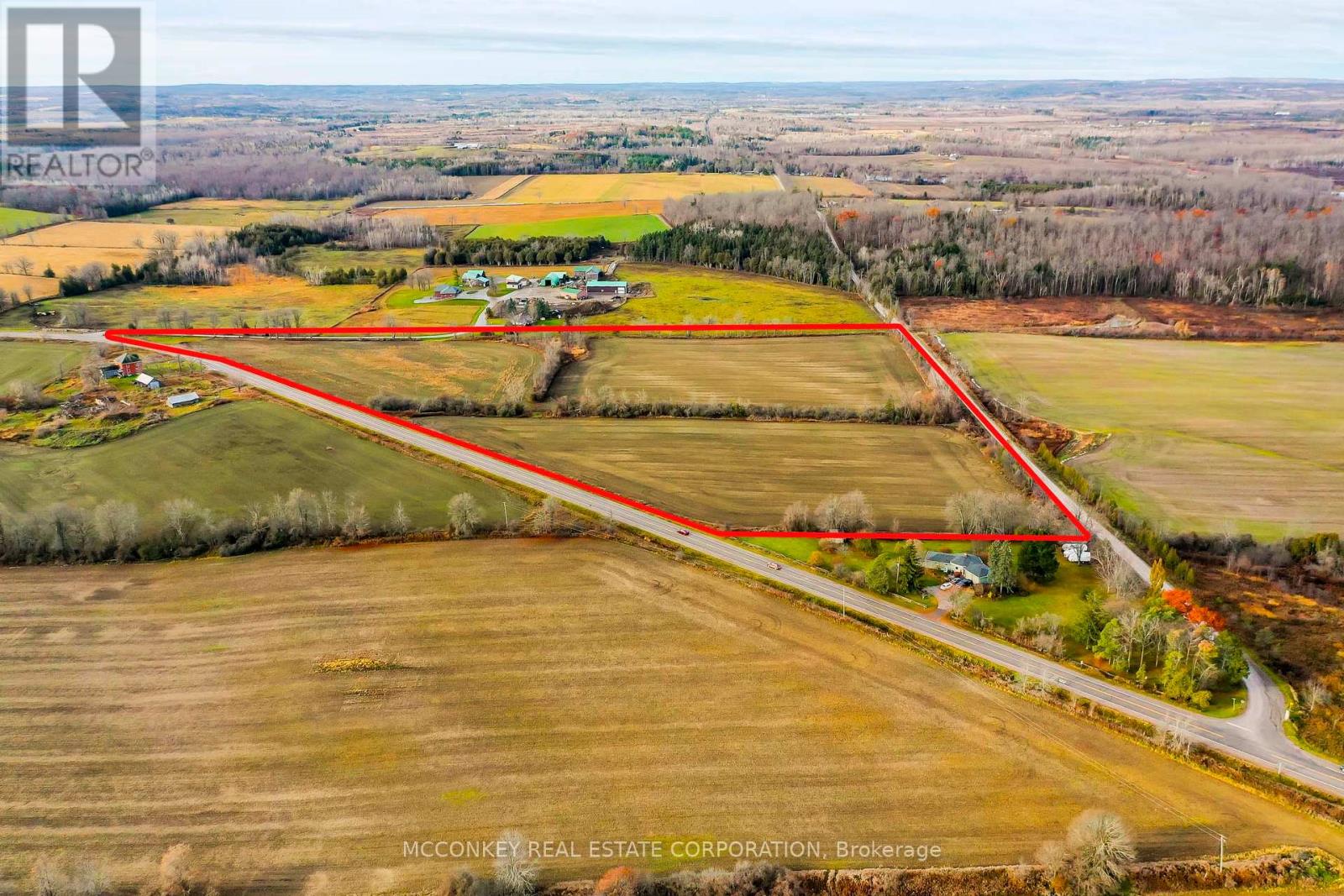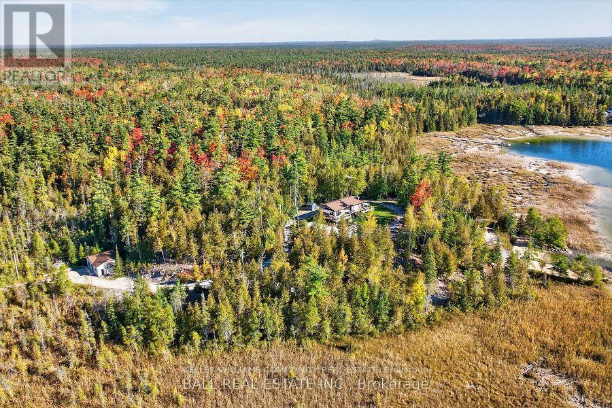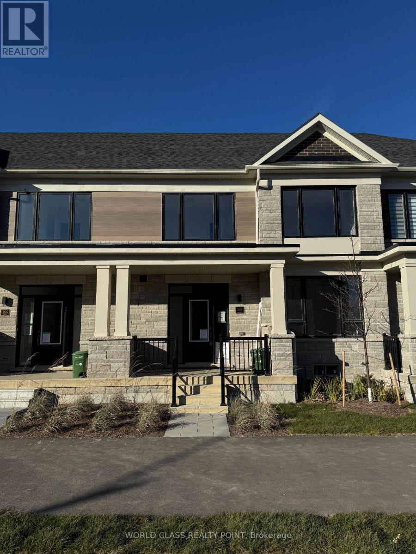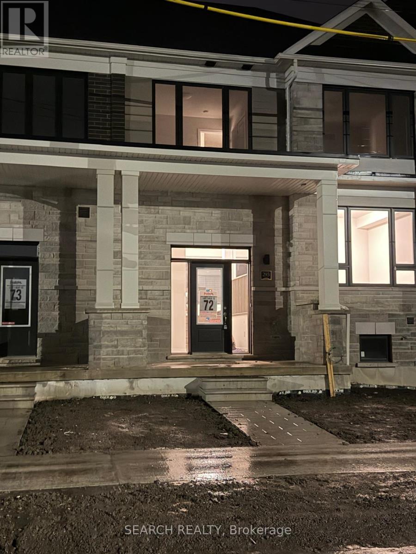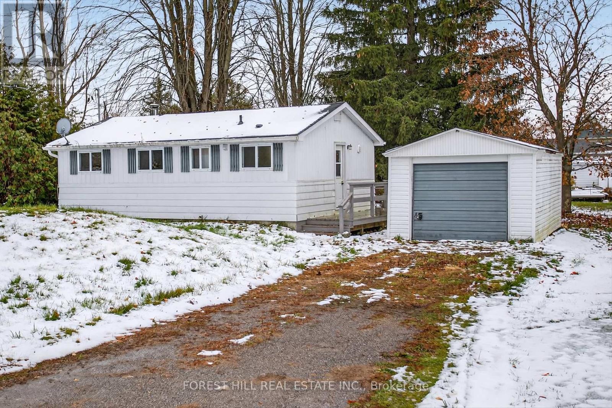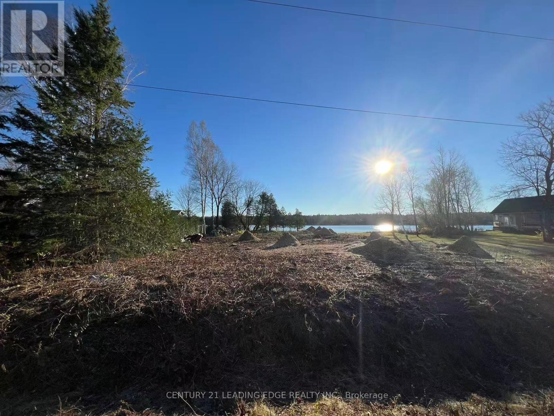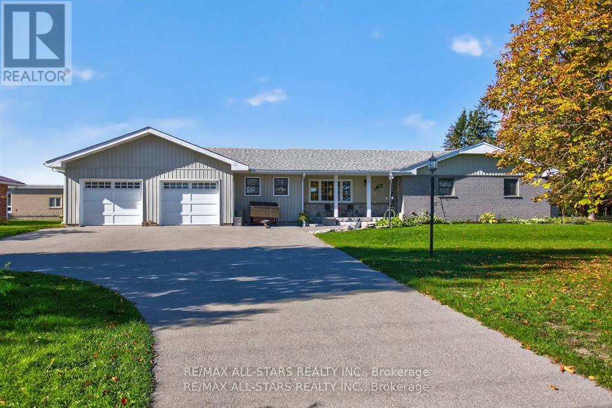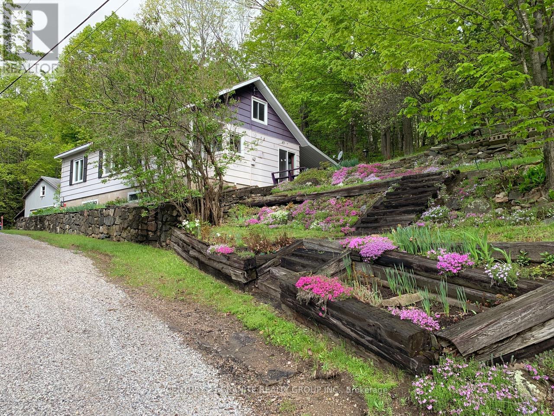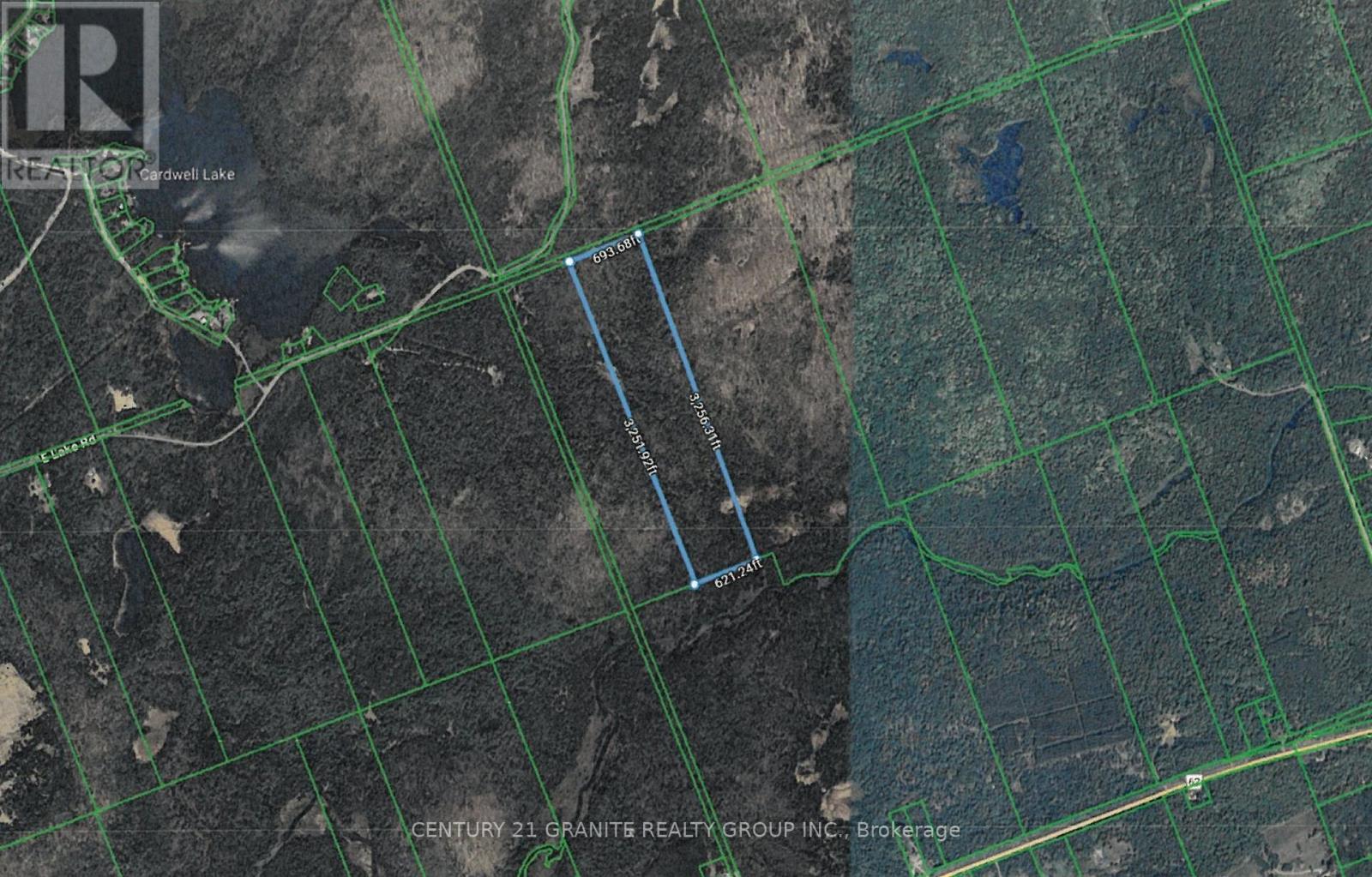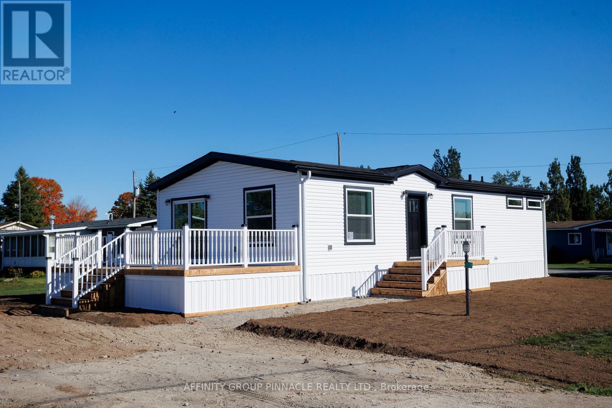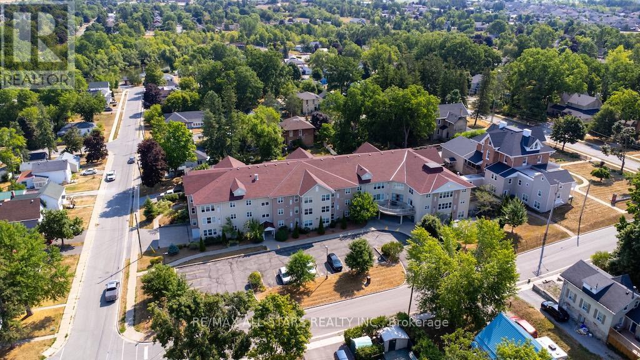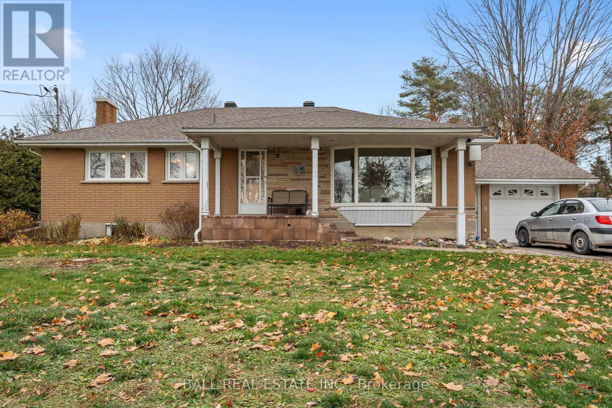1014 Lois Lane
Minden Hills (Lutterworth), Ontario
Nestled in the picturesque town of Minden Hills, Ontario, The Rockcliffe Hotel is a charming retreat that combines rustic elegance with modern comfort. Established in the early 1900s, this historic hotel boasts a captivating blend of heritage and contemporary amenities, making it an ideal destination for travelers seeking relaxation or adventure in the beautiful Haliburton Highlands.Situated on the shores of the tranquil Gull Lake, The Rockcliffe Hotel offers stunning views and easy access to an array of outdoor activities. explore the regions lush forests, trek through scenic hiking trails, or indulge in water sports like kayaking and fishing, the hotel's prime location serves as a perfect base for your adventures. The surrounding area is also rich in culture, with nearby attractions including local art galleries, craft shops, and annual festivals that celebrate the communitys vibrant spirit.The Rockcliffe Hotel features a collection of elegantly appointed rooms and suites, each architecturally designed to provide guests with a cozy and inviting atmosphere. Many of the suites offer breathtaking views of the lake and surrounding landscape. Guests can unwind in well-furnished spaces that merge classic charm with modern conveniences. The Rockcliffe Hotel offers various amenities, including:- Outdoor Spaces: Stunning gardens and lakeside seating areas perfect for relaxation or social gatherings.- Event Facilities: Versatile spaces for weddings, corporate retreats, and special celebrations.- Recreational. A separate detached garage contains a private 2 bedroom suite with balcony. The Restaurant has side patio of 240 s.f. and a Courtyard Patio of approx. 1,000 s.f.. Transferable liquor license approved for 150 patrons inside and 100 patrons on outdoor patio. Ideal for an event venue, corporate events, weddings etc Seller will consider VTB to qualified buyers (id:61423)
Forest Hill Real Estate Inc.
200 St. Joseph Road
Kawartha Lakes (Lindsay), Ontario
Discover the brand-new Rice Lake model in the highly sought-after Sugarwood community. Direct from the builder, this never-lived in 4-bedroom home features a bright, modern layout with high-quality upgrades throughout. Enjoy spacious principal rooms, contemporary finishes, and a thoughtfully designed floor plan, ideal for families seeking both comfort and style. This property also qualifies for the 5% GST rebate for all first-time home buyers, making it a fantastic opportunity to own a newly built home in a growing neighborhood. Move-in ready and designed to impress. (id:61423)
Royal LePage Citizen Realty
Lot 28 - 0 Front Street W
Trent Hills (Hastings), Ontario
An exceptional pre-construction opportunity in the heart of Hastings, Trent Hills. These thoughtfully designed, Net Zero Ready homes feature modern layouts, premium finishes, and full customization options to suit your lifestyle. Choose from 10 beautifully crafted models, each offering future-ready living with available finished legal basements, Additional Residential Units (ARUs), and much more. Enjoy small-town charm just steps from the Trent River, parks, and everyday amenities. With convenient access to Campbell ford, Peterborough, and Cobourg, this is an ideal setting for families, retirees, and investors. $60,000 limited-time incentive off the purchase price. Lot premiums may apply. Don't miss your chance to be part of this fast-growing and highly desirable community. (id:61423)
RE/MAX Gold Realty Inc.
RE/MAX Rouge River Realty Ltd.
10 - 0 Front Street W
Trent Hills (Hastings), Ontario
An exceptional pre-construction opportunity in the heart of Hastings, Trent Hills. These thoughtfully designed, Net Zero Ready homes feature modern layouts, premium finishes, and full customization options to suit your lifestyle. Choose from 10 beautifully crafted models, each offering future-ready living with available finished legal basements, Additional Residential Units (ARUs), and much more. Enjoy small-town charm just steps from the Trent River, parks, and everyday amenities. With convenient access to Campbellford, Peterborough, and Cobourg, this is an ideal setting for families, retirees, and investors. $60,000 limited-time incentive off the purchase price. Lot premiums may apply. Don't miss your chance to be part of this fast-growing and highly desirable community. (id:61423)
RE/MAX Gold Realty Inc.
RE/MAX Rouge River Realty Ltd.
Lot 39 - 0 Front Street
Trent Hills (Hastings), Ontario
An exceptional pre-construction opportunity in the heart of Hastings, Trent Hills. These thoughtfully designed, Net Zero Ready homes feature modern layouts, premium finishes, and full customization options to suit your lifestyle. Choose from 10 beautifully crafted models, each offering future-ready living with available finished legal basements, Additional Residential Units (ARUs), and much more. Enjoy small-town charm just steps from the Trent River, parks, and everyday amenities. With convenient access to Campbell ford, Peterborough, and Cobourg, this is an ideal setting for families, retirees, and investors. $60,000 limited-time incentive off the purchase price. Lot premiums may apply. Don't miss your chance to be part of this fast-growing and highly desirable community. (id:61423)
RE/MAX Gold Realty Inc.
RE/MAX Rouge River Realty Ltd.
41 - 0 Front Street W
Trent Hills (Hastings), Ontario
An exceptional pre-construction opportunity in the heart of Hastings, Trent Hills. These thoughtfully designed, Net Zero Ready homes feature modern layouts, premium finishes, and full customization options to suit your lifestyle. Choose from 10 beautifully crafted models, each offering future-ready living with available finished legal basements, Additional Residential Units (ARUs), and much more. Enjoy small-town charm just steps from the Trent River, parks, and everyday amenities. With convenient access to Campbellford, Peterborough, and Cobourg, this Isan ideal setting for families, retirees, and investors. $60,000 limited-time incentive off the purchase price. Lot premiums may apply. Don't miss your chance to be part of this fast-growing and highly desirable community. (id:61423)
RE/MAX Gold Realty Inc.
RE/MAX Rouge River Realty Ltd.
3 - 0 Front Street W
Trent Hills (Hastings), Ontario
An exceptional pre-construction opportunity in the heart of Hastings, Trent Hills. These thoughtfully designed, Net Zero Ready homes feature modern layouts, premium finishes, and full customization options to suit your lifestyle. Choose from 10 beautifully crafted models, each offering future-ready living with available finished legal basements, Additional Residential Units (ARUs), and much more. Enjoy small-town charm just steps from the Trent River, parks, and everyday amenities. With convenient access to Campbellford, Peterborough, and Cobourg, this is an ideal setting for families, retirees, and investors. $60,000 limited-time incentive off the purchase price. Lot premiums may apply. Don't miss your chance to be part of this fast-growing and highly desirable community. (id:61423)
RE/MAX Gold Realty Inc.
RE/MAX Rouge River Realty Ltd.
Lot 2 - 0 Front Street
Trent Hills (Hastings), Ontario
An exceptional pre-construction opportunity in the heart of Hastings, Trent Hills. These thoughtfully designed, Net Zero Ready homes feature modern layouts, premium finishes, and full customization options to suit your lifestyle. Choose from 10 beautifully crafted models, each offering future-ready living with available finished legal basements, Additional Residential Units (ARUs), and much more. Enjoy small-town charm just steps from the Trent River, parks, and everyday amenities. With convenient access to Campbell ford, Peterborough, and Cobourg, this is an ideal setting for families, retirees, and investors. $60,000 limited-time incentive off the purchase price. Lot premiums may apply. Don't miss your chance to be part of this fast-growing and highly desirable community. (id:61423)
RE/MAX Gold Realty Inc.
RE/MAX Rouge River Realty Ltd.
00 Wallace Point Road
Otonabee-South Monaghan, Ontario
Discover the perfect countryside property with 25 acres of prime vacant land, featuring 3 working fields and 2 road frontages on paved Wallace Point Road and Cedar Bank Road. This versatile parcel offers endless potential - whether you're dreaming of a hobby farm, country estate, or peaceful rural retreat. Conveniently located just minutes south of Peterborough, this property combines rural charm with easy access to city amenities. Situated at the edge of the quiet community of Stewart Hall. Don't miss this opportunity to on a beautiful piece of countryside close to town! (id:61423)
Mcconkey Real Estate Corporation
2348 18th Line
Selwyn, Ontario
Welcome to this charming 3-bedroom bungalow, beautifully updated and move-in ready. Step inside to a freshly renovated kitchen featuring soft-close cabinetry with abundant storage, sleek black stainless steel appliances, and stunning quartz countertops. The main floor offers all-new flooring throughout, a stylishly renovated bathroom, and an updated 2-piece powder room conveniently located off the side entrance. Downstairs, you'll find an abundance of storage space along with a dedicated laundry setup-perfect for keeping the home organized. Outside, the property features a spacious 2-car garage heated by a wood stove, with 220 amp service panel, ideal for hobbies, storage, or winter comfort. The home and garage sit on just over an acre, offering plenty of room to enjoy the outdoors. Located just around the corner from the beloved Buckhorn Berry Farm, this property blends comfort, convenience, and country charm. (id:61423)
Exit Realty Liftlock
1352 County Rd 49 Road
Trent Lakes, Ontario
Escape to your own private paradise on Little Silver Lake with this charming move-in ready bungalow nestled on 6.8 acres, boasting an incredible 1170 feet of pristine waterfront. Located just 10 minutes north of Bobcaygeon, this rare property offers peace, privacy, and endless potential. Whether you're seeking a serene family retreat, a full-time residence, or a work-from-home haven, this home with approximately 2000 sq ft of finished living space delivers. Reliable Bell Fiber and Starlink internet ensure seamless connectivity, while the spacious detached oversized double garage plus extra bay workshop is ideal for hobbies, storage, or potentially a home-based business.. The 1000 sq.ft. of lakeview deck with two barbecues, one a Weber connected to the propane system, is perfect for entertaining, and there is ample parking for up to 30 vehicles. Inside, you'll find comfort year-round with three heating sources including a multi-head heat pump, electric baseboard heating, and cozy Napolean propane fireplaces.. A drilled well provides a dependable water supply. Meticulously maintained and thoughtfully upgraded over 34 years by the current owners, this exceptional property is ready for your next chapter. (id:61423)
Keller Williams Community Real Estate
168 Alcorn Drive
Kawartha Lakes (Lindsay), Ontario
This brand-new, never-lived-in Fernbrook Homes townhome in Lindsay's desirable North Ward features 5 bedrooms and 3 full bathrooms, including a main-floor bedroom and full bath. This double-car, detached-garage, rear-lane townhome offers a private yard between the home and the garage. The open-concept main floor boasts 9-ft ceilings, an upgraded kitchen with quartz countertops and an island, ample cabinetry, stainless steel appliances, and bright living and dining areas with a walkout to the private backyard. Additional features include wood flooring throughout, oak stairs, and convenient garage access. Upstairs, you'll find four spacious bedrooms, including a primary suite with a walk-in closet and ensuite bathroom. The unfinished basement provides excellent storage and future potential. Ideally located near the scenic Scugog River, parks, hiking trails, schools, shopping, and just minutes from the hospital and major routes, this home offers comfort, style, and convenience. It's perfect for families or professionals seeking a fresh, modern place to call home in a growing community. (id:61423)
World Class Realty Point
293 Lindsay Street N
Kawartha Lakes (Lindsay), Ontario
Welcome to this stunning, brand-new 4-bedroom, 2.5-bath home located in a peaceful, quiet community along the picturesque Scugog River. Enjoy modern living surrounded by natural beauty. Step inside to a bright, open-concept layout featuring a spacious living room with a cozy fireplace and large windows that fill the home with abundant natural light. The contemporary kitchen flows seamlessly into the main living areas, making it perfect for family living and entertaining. Upstairs, you'll find four generous bedrooms, including a comfortable primary suite with its own Ensuite bath. With serene river views and a calm atmosphere, this home offers the perfect blend of comfort and tranquility. Utilities are extra. (id:61423)
Lpt Realty
69 Blythe Shore Road
Kawartha Lakes (Fenelon Falls), Ontario
Nestled on the scenic shores of Lake Sturgeon, this 2-bedroom, 2-bathroom cottage offers the perfect opportunity to create your dream lakeside retreat. This cozy getaway is ideal for those looking for a peaceful escape or an exciting renovation project. The location and potential make it well worth the investment. Enjoy stunning views, lake breezes, and direct access to beautiful Sturgeon Lake - part of the renowned Trent-Severn waterway. Whether you're an investor, a handy buyer ready to restore a classic, or simply someone who values the tranquility of lakefront living, this property offers endless possibilities. Bring your vision and make this Lake Sturgeon gem shine (id:61423)
Forest Hill Real Estate Inc.
60 Greenwood Crescent
Kawartha Lakes (Carden), Ontario
Build your forever home or cottage on this beautiful waterfront lot on Canal Lake, which connects directly to the renowned Trent River System! This is a rare opportunity to own one of the few remaining properties in the Western Trent Lakefront community, ideally located in the sought-after Pinewood neighbourhood. Surrounded by upscale homes and cottages, this lot offers the convenience of municipal water, paved roads, and high-speed fibre internet. Enjoy being just a 5-minute drive to Western Trent Golf Course and nearby shopping. Perfectly positioned beside a park, the property also borders a community boat launch with resident parking, offering effortless access to the water. With the trees already cleared, the lot is ready for you to start building the dream home you've envisioned. (id:61423)
Century 21 Leading Edge Realty Inc.
11 Sumac Court
Faraday, Ontario
Discover the charm of year-round lakeside living with this inviting waterfront cottage on beautiful Faraday Lake. Offering an impressive 204 feet of pristine frontage, this property is perfect for families who love to swim, paddle, and play-featuring deep, clean water ideal for summer fun. Inside, the cottage offers three comfortable bedrooms and two full bathrooms, making it a wonderful fit for both weekend getaways and full-time living. The bright, open living area flows naturally onto a spacious deck overlooking the lake, where you can enjoy morning coffee, family barbecues, or simply take in the peaceful views. Located just 12 minutes from Bancroft, you'll have easy access to shops, dining, and year-round activities while still enjoying the privacy and serenity of lakeside living. This is a rare opportunity to own a turn-key, four-season cottage on one of the area's most sought-after lakes-ready for unforgettable family memories in every season. (id:61423)
Ball Real Estate Inc.
2140 Highway 7
Otonabee-South Monaghan, Ontario
2-bedroom residence, new kitchen in 2020, new flooring in 2020, new bathroom in 2021, new exterior siding in 2017, new propane furnace in 2015, new windows in 2012, new 200-amp electrical panel and asphalt shingle roof in 2009. Operating as a 3-season resort, providing full-service campsites for 22 permanently parked trailers and 4 fully equipped rental trailers. Property includes a 20' x 35' steel recreation building/garage; an 8' x 20' sea container workshop; 16' x 16' brick washroom building, which includes 3-toilets, 1-urinal, 2-sinks, 2-showers, with attached 8' x 10' laundry facilities which includes 2-coin operated washing machines and dryers, with attached 6' x 8' water treatment facility. The water treatment facility was newly installed in 2015, O. Reg 319/08 compliant. New electrical throughout resort, with 30-amp service to each site, installed in 2015 with 2-200-amp panels. Electrical upgrade completed in 2024, including an additional 200-amp panel. Internet tower onsite provides wifi throughout park and to the residence. The property is located on the beautiful Indian River, a shallow, crystal-clear river picturesque for canoeing and kayaking, with 415' of water frontage. The large beach with deep sand and shallow water provides families with young children hours of fun. The four fully equipped trailers, available for rent for a weekend or a week, enable families to enjoy a camping experience while being close to many local attractions. (id:61423)
Royal LePage Frank Real Estate
291 Angeline Street N
Kawartha Lakes (Lindsay), Ontario
Welcome to 291 Angeline Street! This sprawling ranch bungalow sits gracefully on the edge of town, offering the perfect blend of peaceful country living and in-town convenience. Surrounded by mature trees and open space, this beautiful property provides a sense of privacy and tranquility on a large park-like lot - ideal for families and multigenerational living. Step inside to discover a bright, welcoming main floor designed for both comfort and connection. The home features a spacious living room, family room, formal dining area, and a cozy sitting room, creating plenty of room for everyone to gather or find a quiet corner to unwind. The large primary bedroom suite offers a walk-in closet and a 4-piece ensuite bath, while an additional oversized bedroom (currently used as a salon) features its own 4-piece ensuite and a separate entrance - the perfect setup for an in-law suite, guest space, or private home business. The lower level provides even more flexibility, with two staircases leading down to a Newly fully finished area complete with a large rec room, three bedrooms, and generous storage space - perfect for teens, guests, or extended family. Outdoors, the backyard oasis truly shines. Spend summers around the oversized inground pool, relax in the hot tub, or enjoy the two-storey pool house - a great spot for entertaining or weekend fun. The additional side yard offers space for all your toys, while the park-like setting gives kids and pets plenty of room to play. The oversized double garage provides ample parking and storage, completing this well-rounded family home. With all the space, comfort, and convenience you could ask for, 291 Angeline Street offers the charm of country living with the benefits of being close to everything. Come see what makes this property so special! ( fully wired for Generator) (id:61423)
RE/MAX All-Stars Realty Inc.
198 Gaebel Road
Bancroft (Bancroft Ward), Ontario
First time on market: Three bedroom, 2 bath home with walkout basement, detached garage and carport situated on 2.59 acres, minutes from town and all amenities. This home will be great for first time home buyers or retirement. It sports 2 bedrooms on the main level and 1 bedroom and 2 pc bath on the second level with an office space. Property has drilled well and septic with forced air oil furnace with a new oil tank, newer hot water tank as well. Lots of room to roam with 2.59 acres and great views out of the front living room window. This property is priced to sell so book your showing today. (id:61423)
Century 21 Granite Realty Group Inc.
Pt Lot 25 Con 2
Hastings Highlands (Wicklow Ward), Ontario
Your private outdoor playground! Enjoy 50 acres of secluded land complete with 400 sq ft sea-can tiny home-the perfect setup for comping, hunting, stargazing, or weekend escapes. Ready for your recreational use. Surrounded by nature. Backed by 300 acres of crown land, with Cardwell Lake and local trails just minutes away. The ideal spot for nature lovers and adventure seekers. (id:61423)
Century 21 Granite Realty Group Inc.
1 Vista Drive
Kawartha Lakes (Lindsay), Ontario
Gorgeous, brand new, never lived in bungalow nestled in the sought after community of Joy Vista Estates. Inside this bright and spacious home you'll find an open concept layout with 2 good sized bedrooms, 2 full bathrooms with the primary bedroom featuring a large 10' x 5' walk-in closet and an ensuite bathroom with an easy access shower. This home also boasts a large living room / dining room combo + modern kitchen with island, stainless steel appliances + black stainless double sink. From the walkout you can enjoy the fresh country air on the huge deck overlooking the 145' x 100' lot that has space for your future garage. Main floor laundry room with cabinets for additional storage is an added bonus. Forced-air furnace + central air and soon to be paved driveway large enough for multiple vehicles + paved walkway to front steps. Everything is brand new including the appliances. Enjoy the perks of living in this quiet and peaceful location that features a community centre with outdoor pool, multipurpose event room, TV and kitchen facilities. Come take a look, nothing to do but turn the key and enjoy. (id:61423)
Affinity Group Pinnacle Realty Ltd.
106 - 8 Huron Street
Kawartha Lakes (Lindsay), Ontario
Welcome to 8 Huron Street Unit 106, Guy Mills Court bright, clean, this beautifully maintained 1-bedroom unit is located in the desirable Guy Mills Court, a well-respected seniors (55 plus) life lease building. This ground floor suite offers a spacious layout featuring a generous bedroom with walk-in closet, a full 4-piece bath, in-suite laundry, beautiful laminate and tile flooring, and air conditioning for year-round comfort. Enjoy a low-maintenance lifestyle with incredible amenities including: a meeting/common room with kitchen, guest suite, chapel, library, games room, and more. Spend your summer days relaxing in the gazebo, surrounded by meticulously landscaped grounds. This unit has a designated parking spot outdoors. This welcoming and active community is perfect for seniors seeking independent living with wonderful on-site conveniences. Don't miss the opportunity to be part of this vibrant lifestyle! (id:61423)
RE/MAX All-Stars Realty Inc.
634 Chamberlain Street
Peterborough (Otonabee Ward 1), Ontario
Rare opportunity on 634 Chamberlain St! Currently a legal non-conforming convenience store within Residential zoning, offering exceptional flexibility for investors or builders. Continue the existing high-visibility retail Convenience store or redevelop into a Custom luxury home in this mature, sought-after neighbourhood. Prime location near parks, schools, and amenities-an unmatched blend of opportunity and future potential. (id:61423)
RE/MAX Metropolis Realty
925 Ward Street
Selwyn, Ontario
Welcome to this bright and inviting main-floor rental in the heart of Bridgenorth - just 10 minutes from Peterborough and only steps away from everyday essentials. Set in a peaceful, family-friendly community, this owner-occupied unit has been lovingly cared for and offers a clean, comfortable space to call home. Inside, you're greeted by a generous living area filled with natural light. Large windows frame a beautiful view of Chemong Lake, bringing a sense of calm and connection to nature right into your daily routine. It's the kind of space that feels instantly relaxing-perfect for quiet mornings, movie nights, or gathering with loved ones. The home includes three bedrooms, offering flexibility for families, roommates, or anyone needing a dedicated home office. The full bathroom is tidy and functional, and the entire unit carries a warm, well-maintained feel throughout. With private, in-unit laundry on the main floor, you'll enjoy the ease and convenience of having everything right at your fingertips-no shared spaces required. Step outside to a spacious backyard-an ideal spot for unwinding in the sunshine and enjoying a bit of fresh air. This main-floor unit offers a simple, peaceful lifestyle in a beautiful lakeside community-an ideal place to settle in and feel at home. (id:61423)
Ball Real Estate Inc.
