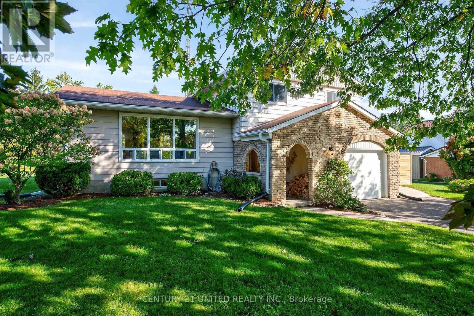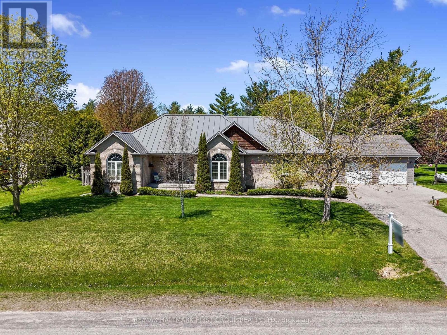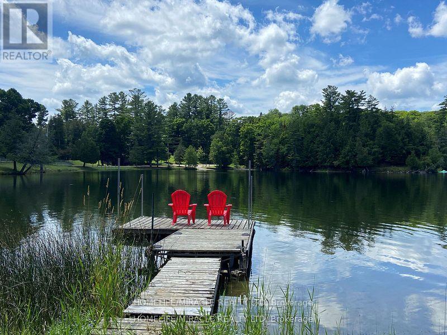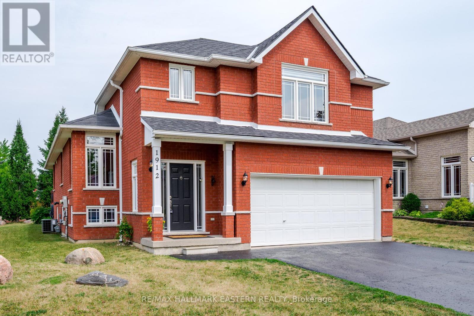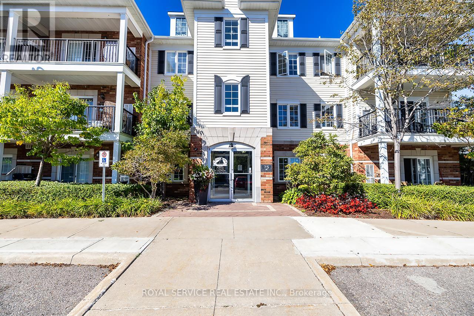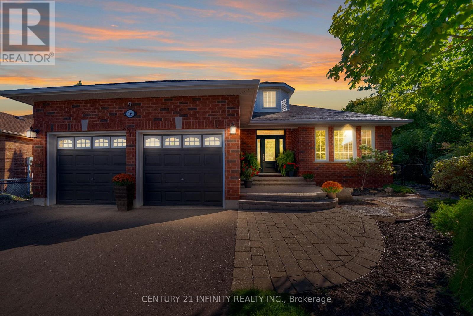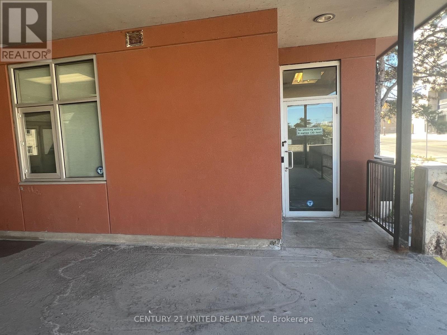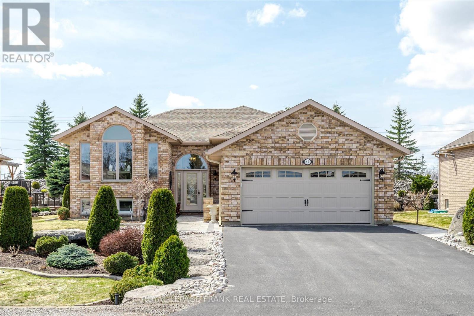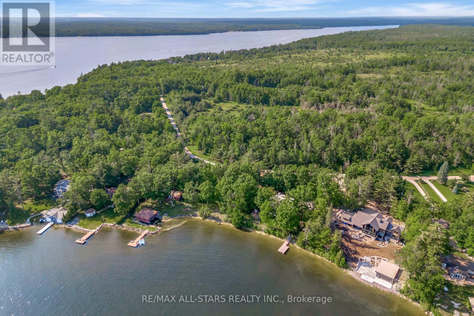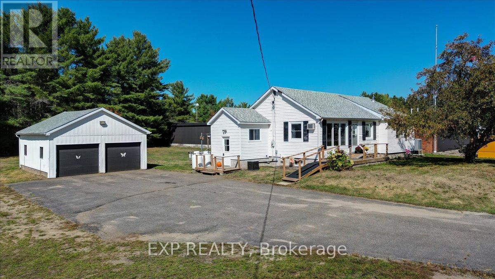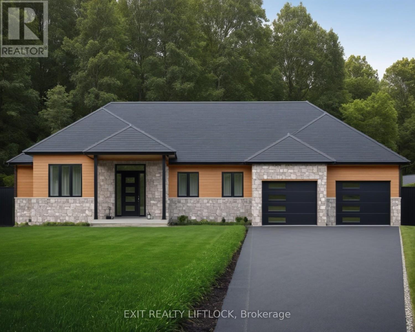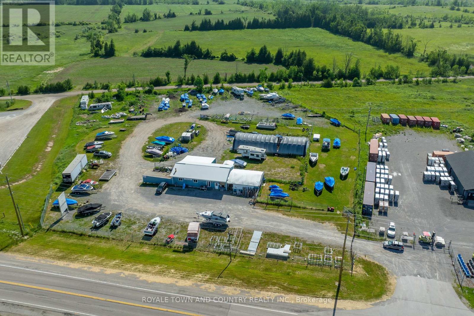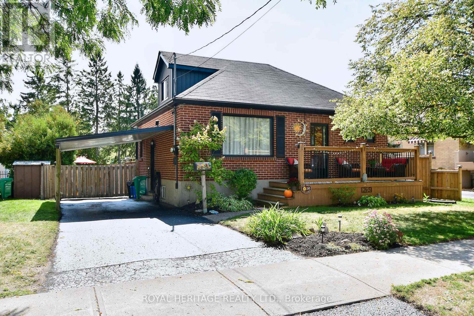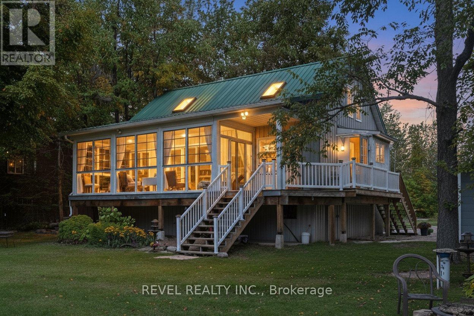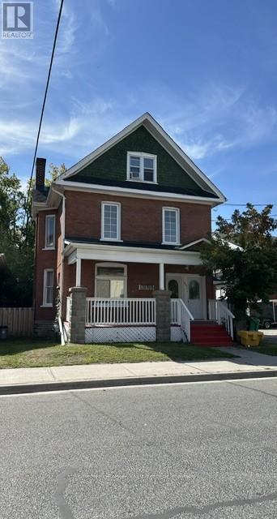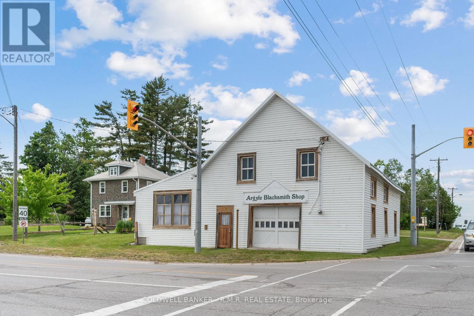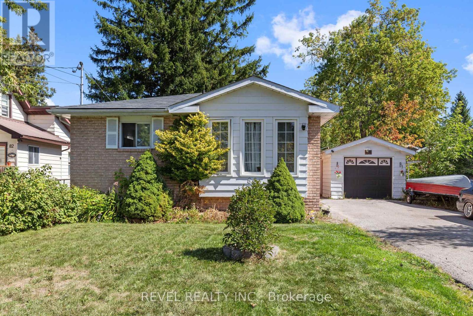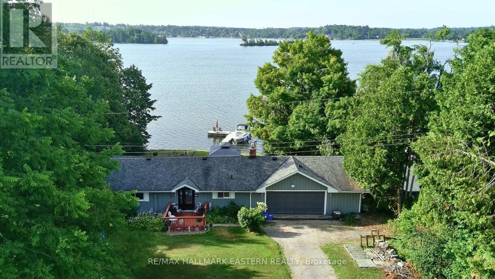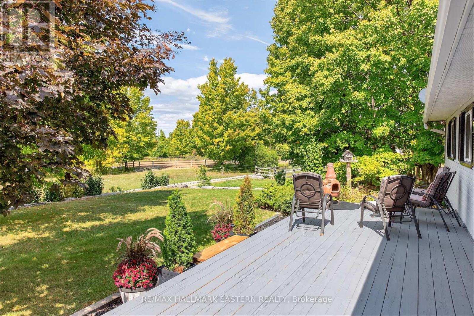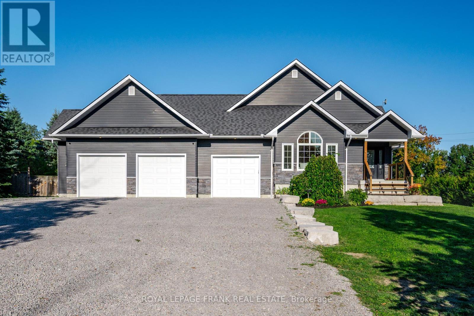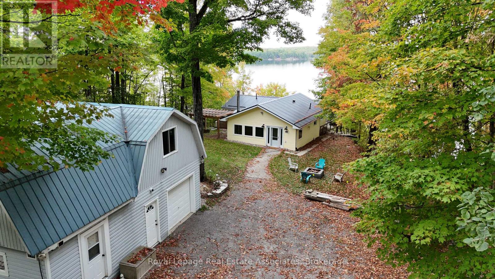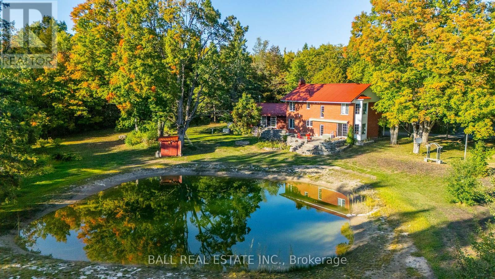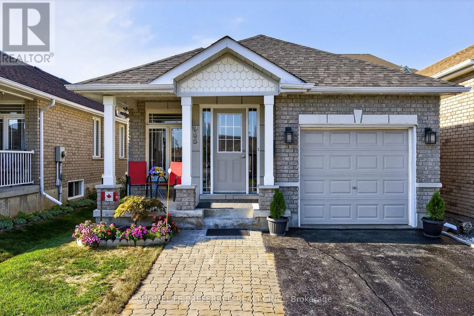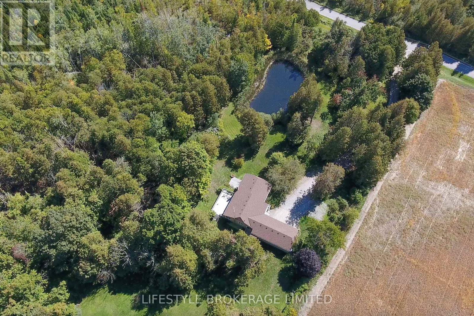44 Crystal Springs Drive
Otonabee-South Monaghan, Ontario
Welcome to Stewart Hall - where country charm meets everyday convenience! Just 10 minutes from Peterborough, this well-maintained split-level home offers the perfect balance of privacy, space, and lifestyle. Set on just under half an acre, you'll enjoy the peaceful feel of country living while still being close to city amenities. Inside, this bright and inviting 3-bedroom, 1.5-bath home features an open-concept living and dining area, designed for comfort and flow. Large windows fill the space with natural light, while the walkout leads to a private patio overlooking the spacious yard - ideal for summer barbecues and entertaining family and friends. On the main level, a cozy family room with a wood-burning fireplace provides the perfect spot to relax on cooler evenings. With generous room sizes, excellent layout, and plenty of character, this home is ready for its next chapter. The property offers ample outdoor space for gardening, recreation, or simply enjoying the beauty of nature, with mature trees adding both shade and privacy. There's plenty of parking for family and guests, plus room to store your toys and tools. Whether you're a growing family, downsizing, or simply seeking a place where you can spread out and breathe, this home is a rare find in a desirable location. Don't miss your chance to make it yours! (id:61423)
Century 21 United Realty Inc.
3905 Larose Crescent
Port Hope (Garden Hill), Ontario
Surrounded by trees and set on a private lot, this executive bungalow delivers more than 3,000 sq ft of stylish living space designed for comfort, function, and fun. A durable metal roof, attached garage, and spacious backyard with its own pickleball court make this property both practical and impressive. Inside, the inviting front foyer opens to a bright, well-planned interior. The dining room shines with a peaked ceiling, large front window with California shutters, and chic board-and-batten wainscotting. The living room offers a sleek propane fireplace framed by windows, updated flooring, and generous space for family gatherings, all flowing seamlessly into the kitchen. The kitchen is a standout with dual-level prep counters, built-in stainless steel appliances, a ceiling-height pantry, glass tile backsplash, recessed lighting, and an undermount sink. Just beyond, the sunroom with its built-in window seat and walkout invites you to unwind with a book or soak up backyard views. The adjoining family room, complete with built-in shelving, adds an extra layer of warmth and versatility. The primary suite is a retreat of its own, offering a walk-in closet with custom cabinetry and a spa-style ensuite with a soaking tub and glass shower. Two additional bedrooms and a full bath provide flexibility, while a guest bath and main floor laundry room add convenience. The finished basement extends your living space with a large rec room, games area, and a versatile bedroom currently set up as a gym, ideal for a studio, office, or home-based business. Outdoors, the private yard backs onto woods and offers a deck, patio, fire pit with seating, and a pickleball court for year-round enjoyment. All this, just minutes from amenities and with easy 401 access, makes this property the complete package. (id:61423)
RE/MAX Hallmark First Group Realty Ltd.
26547 Highway 62 S
Bancroft (Dungannon Ward), Ontario
WELCOME TO THE BEAUTIFUL TAIT LAKE. This WATERFRONT ALL SEASONS HOME Just off Hwy 62, is Located on a Double lot, Almost 2 Acres, ( with 2 PIN Numbers), The home has been Upgraded TOP TO BOTTOM, (JUNE 2024)... Close to 200k spent on Construction, Renovation and Upgrades. New Steel Roof, New Large Septic Tank, New AC, New Furnace ,. ... ALL IN 2024... BRAND NEW DECK, BRAND NEW DOCK, ADDITIONAL LOWER DECK WITH GAZEBO..... ALL AUGUST 2025Has 3 Storage Sheds and a cozy Bunkie, also with metal roof, and an Outhouse near the water. ... Making this Unique Property and Perfect Opportunity to Own. This Home has 4 Bedrooms and 2.5 Bathrooms. Comes with a Recreation Room for your Family, in a Finished Basement. Above Ground Swimming pool right Next to the Deck, adds to your Entertainment. MUST SEE AS PICTURES DONT DO JUSTICE TO THIS BEAUTIFUL GEM IN THE WOODS. (id:61423)
Homelife/miracle Realty Ltd
1912 Giles Avenue
Peterborough (Monaghan Ward 2), Ontario
Welcome to this immaculate all-brick bungaloft, perfectly situated in Peterborough's highly desirable west end. Step inside to a bright, open-concept living and dining area, accented by elegant coffered ceilings and gleaming hardwood floors. The family-sized kitchen offers abundant cabinetry and counter space, opening seamlessly into the sun-filled great room. Here, soaring cathedral ceilings, a cozy gas fireplace, and a custom built-in entertainment unit create the ultimate gathering space. The entire loft level is devoted to the primary suite your own private retreat featuring a second gas fireplace, his-and-hers closets, and a luxurious 4-piece ensuite. Two additional bedrooms on the main floor, along with a full 4-piece bath, provide comfort and flexibility for family or guests. Outdoor living is made easy with a covered deck (complete with gas BBQ hook-up) that overlooks the partially fenced backyard, ideal for kids or pets. The partially finished basement adds even more versatility with a 2-piece bathroom, generous storage, and direct garage access to both the main and lower levels. Set in a quiet, family-friendly neighbourhood, this home is just minutes from schools, parks, trails, shopping, PRHC, Jackson Park, and downtown Peterborough. A property that truly combines elegance, function, and location, its an absolute pleasure to show. (id:61423)
RE/MAX Hallmark Eastern Realty
312 - 75 Shipway Avenue
Clarington (Newcastle), Ontario
Discover the lifestyle that comes with living at the Port of Newcastle, a sought-after waterfront community known for its scenic beauty and welcoming atmosphere. Just steps away from Lake Ontario, residents enjoy peaceful walking trails, well-kept parks, and the renowned Admirals Walk, a charming spot to take in the lake views and connect with neighbours. This community truly offers the perfect balance of relaxation and recreation. Inside, this spacious corner unit condo features an open-concept layout designed with both comfort and functionality in mind. The inviting living room offers a warm and cozy feel, complete with a walk-out to a private balcony, ideal for enjoying morning coffee or unwinding at the end of the day. The modern kitchen is equipped with stainless steel appliances, a breakfast bar, and a combined eat-in area, creating a space that is both stylish and practical for everyday living. The primary bedroom is designed for comfort, featuring a walk-in closet, while the second bedroom, with its double closet, offers plenty of versatility. A 4-piece washroom and the convenience of in-suite laundry add to the ease of condo living. This home combines the comfort of a thoughtfully designed interior with the charm of lakeside community living. Whether you are looking for a first home, a downsize, or a weekend retreat, this condo at the Port of Newcastle offers a lifestyle that is hard to match. (id:61423)
Royal Service Real Estate Inc.
16 Lori Boulevard
Kawartha Lakes (Lindsay), Ontario
*** Open House Next Sunday, Sept 28, 2 to 4 pm *** Welcome to your dream Home! This all-brick bungalow with over 1,700 sq ft of thoughtfully designed main floor living. Tucked at the top of a quiet cul-de-sac and directly across from Northlin park, this home offers everything. Step into the grand foyer with cathedral ceilings and enjoy sightlines across the open-concept layout, where the upgraded kitchen shines with quartz countertops and sleek black stainless-steel appliances. The dining rooms bay window frames views of the lush, private gardens, while the living room features a cozy gas fireplace, pot lights, and a walkout to a beautifully landscaped backyard oasis. The main floor also features three bedrooms including a primary suite with 3-piece ensuite bath, a versatile front den perfect for a home office or formal dining, a convenient main floor laundry and a mudroom with access to the large 2 car garage. Downstairs adds over 1,000 sq ft of living space with and additional spare bedroom, full bathroom, expansive family and rec rooms with insulated ceiling and built-in speaker system, a dedicated workroom, cold room, and abundant storage. Show with confidence! (id:61423)
Century 21 Infinity Realty Inc.
99 Simcoe Street
Peterborough (Town Ward 3), Ontario
Prime high visibility downtown space in the heart of downtown. Approximately 1,465 square feet of space with many uses of space with many uses under the current zoning. This unit is part of Peterborough Square and is a storefront location on Simcoe Street near Water Street. Excellent high traffic location close to Shopping, Restaurants and Entertainment. On site management, on site maintenance and security. Access to 350 car underground parking garage. Steps from the bus terminal and close to 2 municipal parking garages. Unit has 2 piece washroom and separate entrance to allow for extended hours of operation. Rent is $2,800.00 per month plus HST, with TMI included. Utilities are in addition and metered to the Tenant. (id:61423)
Century 21 United Realty Inc.
42 Huntingwood Crescent
Kawartha Lakes (Bobcaygeon), Ontario
42 Huntingwood Cres, Bobcaygeon Port 32 Located in the highly sought-after Port 32 community, this beautifully maintained all-brick bungalow offers the perfect blend of small-town charm and active retirement living. Featuring 2+2 bedrooms, 3 bathrooms, and a 2-car garage, this home is designed for both comfort and efficiency. The primary bedroom boasts a private ensuite, while the main floor also includes a second bedroom, main floor laundry, and a bright sunroom overlooking the professionally landscaped yard. The finished basement offers a large family room, two additional bedrooms, and a dedicated office, providing ample space for guests or hobbies. Built to R2000 energy-efficient standards, this home is economical to run, with a newer heat pump and electric furnace ensuring year-round comfort. Step outside to a beautifully landscaped yard with an irrigation system, featuring armour stone, interlocking brick, and a private patio perfect for relaxing or entertaining. As a Port 32 resident, you'll have access to the exclusive Shore Spa Community Club, which includes a pool, gym, pickleball and tennis courts and both the initiation fee and the 2025 annual membership ($480) have already been paid! This turn-key home is an exceptional opportunity to enjoy retirement living in one of Bobcaygeon's most desirable communities. (id:61423)
Royal LePage Frank Real Estate
836 Indian Point Road
Kawartha Lakes (Somerville), Ontario
Welcome to this stunning prime lot on BALSAM LAKE !! Boasting approximately.59 acres with approximately 120 feet of pristine shoreline on beautiful Balsam Lake, it is nestled in the sought-after waterfront community of Indian Point. This property offers the perfect balance of mature trees for privacy and open space for building flexibility an ideal canvas for your custom cottage or year-round retreat. Enjoy crystal-clear water, perfect for swimming, boating and unwinding by the lake. As part of the Indian Point Property Owners Association, you will have access to tennis and pickleball courts and be part of a friendly community which offers many social activities including picnics and a golf tournament. In addition there is over 1,000 acres of crown land for hiking and nature walks, accessible right across the road. Whether you're looking to build your dream getaway or invest in prime waterfront real estate in the heart of the Kawarthas, on the Trent Severn Waterway, this property is a rare find that offers a relaxing lifestyle, unique location and limitless potential. (id:61423)
RE/MAX All-Stars Realty Inc.
29599 Highway 62 N
Hastings Highlands (Herschel Ward), Ontario
Charming Bungalow with Trail Access and Detached Garage. This 3-bedroom, 2-bath bungalow offers comfort, convenience, and great value just minutes from Bancroft. Situated on nearly half an acre, the property backs directly onto the popular Hastings Heritage Trail perfect for outdoor enthusiasts who enjoy hiking, biking, ATVing or snowmobiling right from their backyard. Inside, the home features a functional layout with most windows upgraded (2024) and a newer forced-air propane furnace (2023), and central air (2024) for year-round comfort. Low-maintenance vinyl siding and relatively low taxes add to the practicality, making this a smart choice for both families and retirees. A highlight of the property is the 21' x 25' double detached garage, featuring a loft and lean-to. Complete with newer doors (2015) and two remote openers, it offers the perfect space for vehicles, hobbies, or extra storage. Located just 1 minute from a popular restaurant and only 6 km from Bancroft's hospital, restaurants, shopping, places of worship and amenities. This home combines rural charm with quick access to town. Vacant and ready for its new owners, it's a versatile opportunity to settle into the Bancroft lifestyle. (3rd bedroom is presently being used as a laundry room but could go back into the basement laundry room.) (id:61423)
Exp Realty
1918 Davenport Road
Cavan Monaghan (Cavan Twp), Ontario
To Be Built - Custom built 3 bedroom bungalow by Davenport Homes in the rolling hills of Cavan. Modern designed stone and wood bungalow on a 3/4 acre lot in an exclusive subdivision just outside Peterborough. This open concept offers modern living and entertaining with a large over sized kitchen/dining/living area, extra bright with large windows and patio door. The spacious 29' x 12' covered deck is enjoyable all year long with it's privacy over looking the fields behind. Attention to detail and finishing shines through with such features as a vaulted ceiling, stone fireplace, and solid surface counter tops are some of the many quality finishings throughout. This spacious home will easily suit a growing family or retirees. The over sized double car garage will accommodate two large vehicles with 10' wide and 8' tall garage doors. This home is waiting for your custom touches such as designing your own gourmet kitchen. One of only 20 homes to be built in this community, offering an exclusive area close to the west end of Peterborough and easy access to HWY 115. Buyers can also choose from the remaining 18 lots and have your custom home designed. Builder welcomes Buyers floor plans. **EXTRAS** Lot Dimensions - 158.47 ft x 212.44 ft x 160.82 ft x 212. (id:61423)
Exit Realty Liftlock
4546 Highway 35
Kawartha Lakes (Fenelon Falls), Ontario
. (id:61423)
Royale Town And Country Realty Inc.
245 King George Street
Peterborough (Otonabee Ward 1), Ontario
Welcome to 245 King George St. in Peterborough's South End. This beautiful all Brick bungalow shows pride of ownership both inside and out. This curb appeal will definitely catch your eye. The back yard Oasis and Shelter will occupy your outside time as you enjoy pool side enjoyment with a large outside deck and covered shelter for those sunny afternoons. Located close to the Lansdowne corridor for all of your shopping needs and the new Misken arena. The main level has a very functional centre floor plan and the lower level has a large family room for larger entertaining and family fun. Recent upgrades include: New pool liner, chlorinator and robot pool cleaner (2025), New Patio door, Siding and Dormer (2024), New eaves trough, fascia and soffits (2023), New Furnace and AC (2019), New 25 year shingles in 2017. Put this home at the top of your list. (id:61423)
Royal Heritage Realty Ltd.
7 Crooked Court
Kawartha Lakes (Somerville), Ontario
Cozy & Cute 4 Season, 85ft Wide Waterfront, 1-1/2 Storey BUNGALOFT Home located on the Burnt River. Just a 15min drive north of Fenelon Falls. Bright & Sunny Open Concept Layout Approx 1,100sq ft Main Floor including Enclosed Sunroom + Bonus Loft above allow for easy entertaining! Stainless Steel Appliances; Gas Stove/Oven, Counter Depth Frigidaire Gallery Fridge & Side by Side, Full Size Freezer. Rich Wood Cathedral Ceiling & Skylights Plus the 3 season, 26' x 7'9" Porch Enclosure ($ 30,000 upgrade)allowing for wonderful views of the River & cool summer cross breezes thru out the home. Next to the Kitchen is the Main Floor Laundry/Utility Room with Newer Electrical Breaker Panel'24 with Surge Protector'24, Owned Hot Water Tank & this room even serves as a Pantry with it's Add'l Shelving & extra Counterspace. The Propane Free-Standing Fireplace heats the whole house aided by the 2 LED Remote Controlled Ceiling Fans & Lights. Each of the 2 Main Floor Bedrooms have individual baseboard heaters & ceiling fans/lights. The 4 pc Main Floor Bathroom has been updated with combination Heater/Fan with a Timer'25, add'l Insulation, Exhaust Fan, Extension Mirror, Tile Tub Surround & Grab Bar on Tub Wall.The Upgraded, Open Wood Staircase leads to the spacious Loft, which presently serves as a 3rd Bedroom with a double bed at one end of the Loft and games area/artist or reading nook at the other end. Multi purpose use such as a family room, office, craft room or children's play area. Two Skylights allow for lots of natural sunlight and stargazing at night.The home's raised elevation, built on Piers as regulated for High Waters allows for a Crawlspace below with 2 windows & double door entrance. It houses the well pump & water treatment equipment. Crawl space exterior walls are enclosed with Aluminum Siding & Spray Foam insulation. Mennonite 10 x 10 Shed With Matching Green Metal Roof.This Quiet & Peaceful Property is an enjoyable 30 min approx leisurely boat ride to Cameron Lake (id:61423)
Revel Realty Inc.
Unit 1 - 293 Dalhousie Street
Peterborough (Town Ward 3), Ontario
Beautifully Renovated Main Floor Apartment Welcome to this bright and spacious 2 bedroom plus den apartment, nicely updated for modern living. Enjoy the convenience of in-suite laundry and a large, functional kitchen that offers plenty of room for cooking and eating. This unit also includes parking, and its prime location puts you close to all amenities and right on the bus route, A stylish, comfortable place to call home! (id:61423)
RE/MAX Hallmark Eastern Realty
269 Glenarm Road
Kawartha Lakes (Eldon), Ontario
**Prime Commercial Corner with Endless Possibilities!** Strategically located at the high-traffic intersection of Argyle Road and County Rd 46 (a gateway to Cottage Country) this rare commercial property offers exceptional visibility with dual road frontages a dream setup for any business owner. Zoned entirely Commercial, (C2 Highway Commercial) the nearly 1-acre lot features a versatile 2,700 sq ft shop positioned right at the corner, ideal for contractors, retail, Antique Outlet, Recreational/Automotive Outlet, Garden/Nursery/Market..... Just steps away, set privately back from the road, is a beautifully maintained 3-bedroom home with hardwood floors, propane fireplace, updated windows, steel roof, and a detached 2-car garage perfect for a live/work lifestyle or rental income. Whether you're looking to operate your business onsite, lease out the shop and residence, or invest in a high-exposure location with commercial zoning, this property delivers. With ample parking, historic charm, and unbeatable exposure, this is a legacy location packed with potential. Don't miss your chance to own one of Woodville's most iconic and opportunity-rich properties. (id:61423)
Coldwell Banker - R.m.r. Real Estate
80 St Patrick Street
Kawartha Lakes (Lindsay), Ontario
Welcome to this spacious 4-bedroom, 2-bath home tucked away on a generous in-town lot on Lindsays desirable east side. Inside, a bright eat-in kitchen flows to a formal dining room and cozy living room with a walkout to the backyard. Two bedrooms and a full bath are located on the upper level, while the lower level offers two additional bedrooms, a large recreation room with a gas fireplace, a second full bath, and a convenient laundry/utility space. Step outside to a beautiful private backyard with plenty of room for kids to play, summer bonfires, and gatherings with friends and family. Whole Home One Year Lease, Garage Not Included In Lease. (id:61423)
Revel Realty Inc.
51 Darling Drive
Selwyn, Ontario
Welcome to 51 Darling Drive! This beautiful bungalow with 99 feet of waterfront on Chemong Lake with wide open lake views boasts pride of ownership! Enjoy your morning coffee and picturesque sunrises! Step into the main floor to many features, including stainless steel appliances and granite countertops in the kitchen, vaulted ceilings in the great living room, engineered hardwood flooring throughout, a gas fireplace to keep cozy in the cooler months, 2 bedrooms and a 4 piece bathroom. Step outside to a large deck overlooking the lake. On the lower level you will find a walkout basement featuring a 3rd bedroom with lake views, wood stove, laundry room, and additional 3 piece bathroom. Step outside to a lower level deck and a hot tub! With an expansive yard, private dock and hedges on either side for privacy, this property is perfect for those who love to entertain, or those you wish to enjoy the tranquility of waterfront living! Garage space also doubles as a fantastic workshop! (id:61423)
RE/MAX Hallmark Eastern Realty
97 Sugarbush Boulevard
Trent Lakes, Ontario
You can have it all in one place! This rare and versatile property offers the perfect blend of privacy, recreation, and equestrian lifestyle - all set on 25 beautiful acres with waterfront access on beautiful Pigeon Lake, part of the Trent Severn Waterway. Property highlights include lovely 3+ bedroom raised bungalow with attached 24'x36' heated garage with 12 ft ceilings, 30'x30' 4-5 stall barn - ideal for horse lovers or hobby farmers; large 30'x50' modern drive shed, a large 100'x200' fenced riding ring and 60 ft round pen, fenced large pastures, trails through a mature forest - perfect for trail riding, hiking and cross country skiing. Also enjoy 26 ft of dock and access to boating, fishing, or relaxing lakeside. This property offers the opportunity for numerous opportunities and uses. Come take a look and bring your ideas with you. (id:61423)
RE/MAX Hallmark Eastern Realty
1229 Asphodel 7th Line
Asphodel-Norwood, Ontario
You can have it all! This stunning, spacious home sits on nearly an acre and comes with deeded waterfront access to the Trent River. A year round playground for anyone who enjoys time in the outdoors - endless opportunities for boating, angling, snowmobiling, cycling and hiking with the Trans-Canada Trail practically at your doorstep! The home, built in 2017, has a modern aesthetic and layout with 5 bedrooms, 3 bathrooms, a fully finished basement, attached 3 bay heated/insulated garage and 160 sf driveshed. Watch the sunrise over your heated saltwater pool (2018) and sunsets in front of the fireplace in your airy living room. Featuring stainless steel appliances, main floor laundry, huge bathroom with soaker tub and glass shower, massive rec room and a completely fenced in yard with privacy and room to grow anything your heart desires! Enjoy privacy and space on a lush country lot, and benefit from many municipal services with the village of Hastings just a few mins away. (id:61423)
Royal LePage Frank Real Estate
398 Gilbert Bay Lane
Wollaston, Ontario
Thoughtfully updated, 3 Bedroom, 2 Bath, fully winterised, 4 Season Cottage with stunning views of Wollaston Lake. Whether swimming, paddling or boating from your 100' of clean, deep, private shore line or curled up next to the wood stove this lakeside caters to all of your cottage country activities. Entertain guests in an open concept layout that offer views of the lake from the family room, kitchen, dining room and living room right out to the expansive deck. Featuring a dry boathouse to securely store all of your lakeside toys as well as a garage/workshop with a spacious loft above that is awaiting your imagination. When the day ends retreat to your luxurious primary suite, featuring a private ensuite with a spacious walk-in shower. Generac, automatic generator adds convenience and peace of mind for year round use. (id:61423)
Royal LePage Real Estate Associates
849 County Rd 49
Kawartha Lakes (Bobcaygeon), Ontario
Just minutes from Bobcaygeon, this extraordinary property offers the perfect blend of privacy, space, and lifestyle. Set on 47 acres of natural beauty with a pond and private trails, its a dream come true for outdoor enthusiasts, families, or anyone seeking their own private retreat. The 1995 custom brick 2-storey home is filled with natural light, thanks to its beautiful windows and open views. Designed for family living, it includes a full in-law suite ideal for multi-generational living or hosting guests. The main floor features spacious open-concept living and dining rooms with built-ins, a powder room, and a cozy sitting area with patio doors overlooking the pond. The kitchen offers plenty of space to gather, complete with eat-in area and walk-out to the back patio. Upstairs, you'll find three generous bedrooms, a 4pc bath, and a gorgeous office/library with more picture-perfect views. The basement provides a large rec room, storage galore, laundry, a 3pc bathroom, and a walk-up to the backyard. Attached to the main home is the original 1960s cottage, seamlessly blending history and charm. This secondary dwelling includes an open-concept living area with wood stove, an additional bedroom, and a renovated 3pc bath a perfect guest suite or rental opportunity. Step outside to discover a property built for both relaxation and function: a detached 4-car garage with paved driveway, a cedar bunkie for guests or kids, and wide-open acreage ready to explore. With a drilled well, septic system, metal roof, and Generac backup, this home offers peace of mind and low-maintenance living. Whether you're looking for a private family retreat, a multi-dwelling investment, or simply the space to live life your way, this 47-acre property delivers it all. (id:61423)
Ball Real Estate Inc.
955 Ralphson Crescent
Peterborough (Otonabee Ward 1), Ontario
CHARMING TWO BEDROOM DETACHED HOME - A MUST SEE! THIS BEAUTIFULLY FINISHED HOME OFFERS COMFORT AND STYLE IN A QUIET, DESIRABLE NEIGHBORHOOD CLOSE TO ALL AMENITIES. THE MAIN FLOOR FEATURES A WELCOMING LIVING ROOM, A BRIGHT DINING ROOM, A WELL-APPOINTED KITCHEN, A SPACIOUS PRIMARY BEDROOM AND A MODERN BATH. STEP THROUGH SLIDING GLASS DOORS FROM THE KITCHEN TO A LOVELY BACKYARD COMPLETE WITH A PRIVATE DECK, IDEAL FOR ENTERTAINING OR RELAXING OUTDOORS. THE LOWER LEVEL EXPANDS YOUR LIVING SPACE WITH A GENEROUS REC ROOM, AN ADDITIONAL BEDROOM, SECOND BATHROOM, A UTILITY ROOM AND FINISHED WORKSHOP - PERFECT FOR HOBBIES, EXTRA STORAGE OR POSSIBLY A THIRD BEDROOM. THIS HOME ALSO HAS ACCESS FROM THE GARAGE DIRECTLY INTO THE HOUSE. LOCATED ON A PEACEFUL STREET IN A FRIENDLY COMMUNITY, THIS HOME IS TRULY WORTH A LOOK! (id:61423)
Homelife Preferred Realty Inc.
365 Royal Oak Road
Kawartha Lakes (Mariposa), Ontario
PRIVATE 2.5 ACRES ON QUIET COUNTRY RD, 15-20 MINUTE DRIVE NORTH OF PORT PERRY. 3 BEDROOM BUNGALOW WITH W/O BASEMENT. ENJOY VIEWS OVER FARM FIELDS, YOUR OWN SPRING FED POND, CEDAR FOREST & LAWNS WITH MATURE TREES. THREE CAR ATTACHED GARAGE HAS HAD ONE BAY CONVERTED TO A WORKSHOP. NEWLY REPLACED GROUND SOURCE HEAT PUMP ($23,000) PROVIDES CHEAP HEATING & VERY EFFICIENT COOING. (2024 Total Electric Bill was $1744. including heating) VINYL SIDING WAS INSTALLED OVER THE ORIGNAL CEDAR SIDING ABOUT 10 YRS AGO, OFFERING A LOW MAINTENACE EXTERIOR. MOST OF THE ORIGNAL WINDOWS HAVE BEEN REPLACED. WALK-OUT BASEMENT HAS SOUTH & WEST FACING WINDOWS, IDEAL FOR DEVELOPING AN ADDITIONAL LIVING UNIT FOR EXTENDED FAMILY (id:61423)
Lifestyle Brokerage Limited
