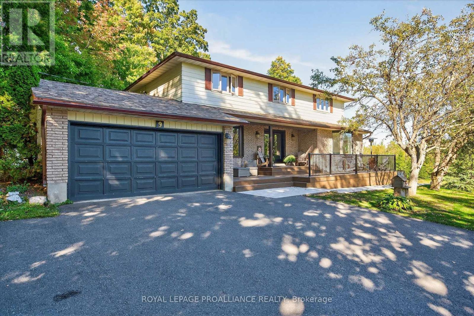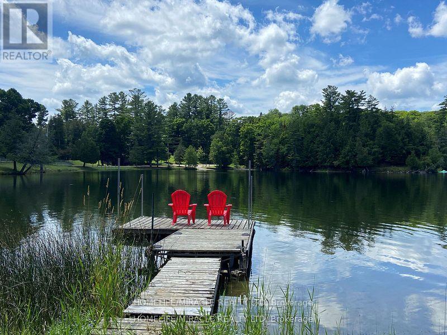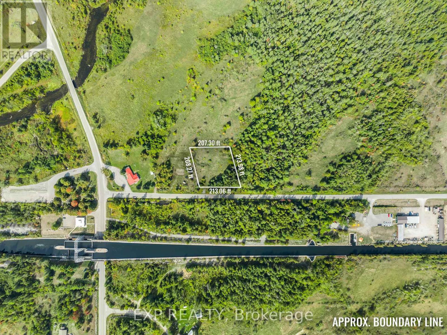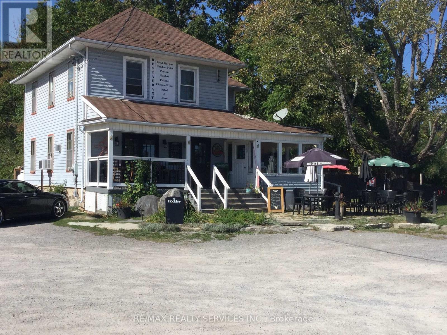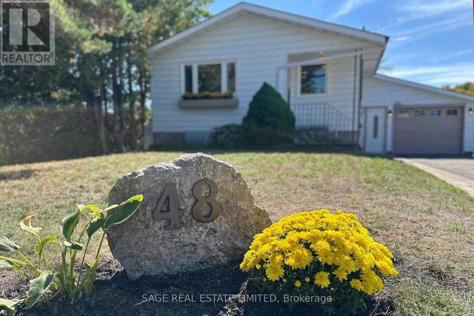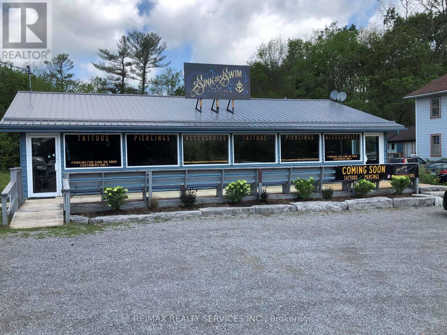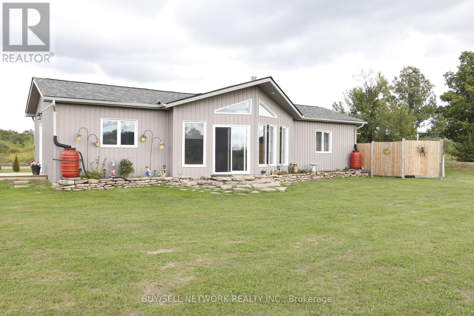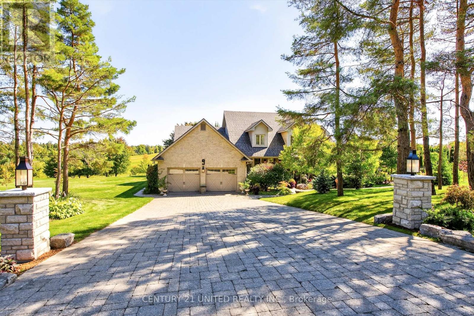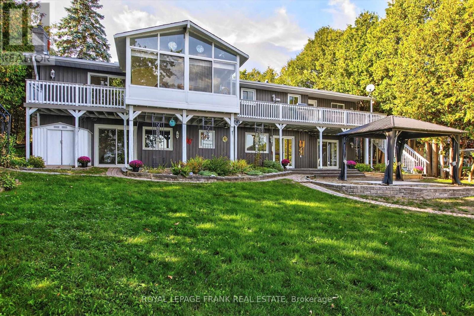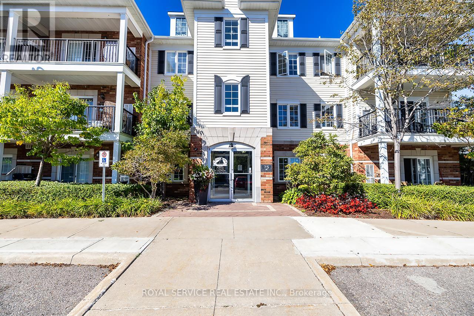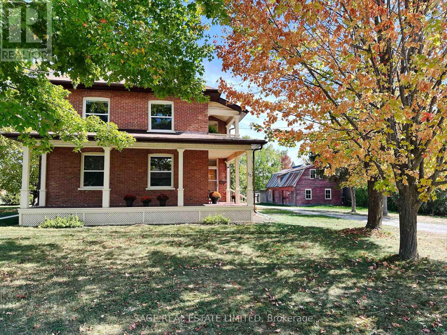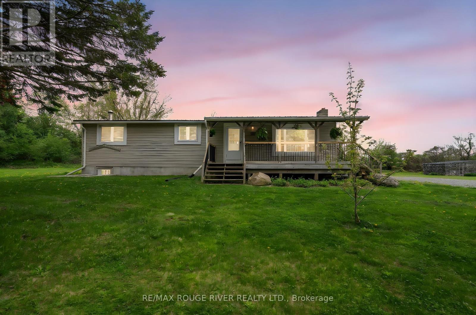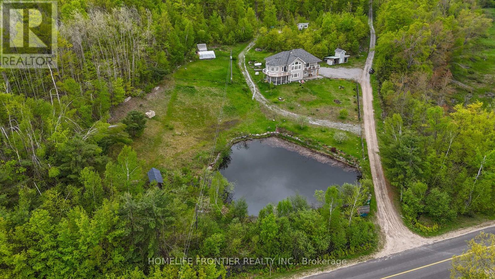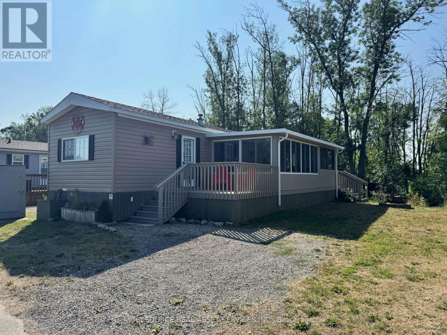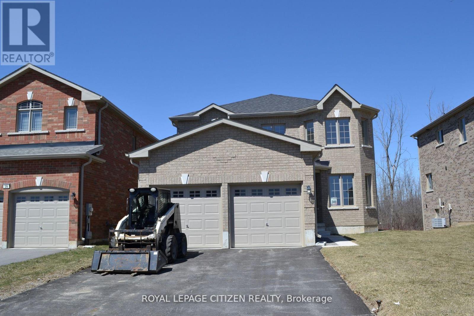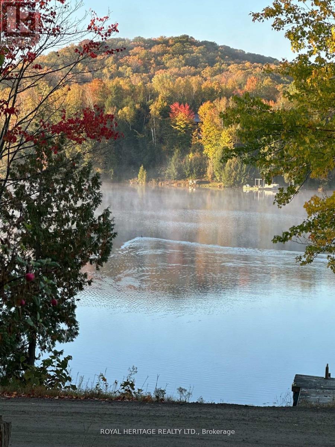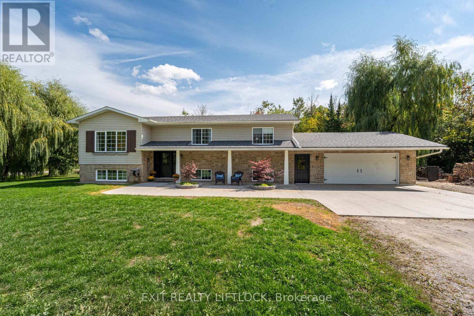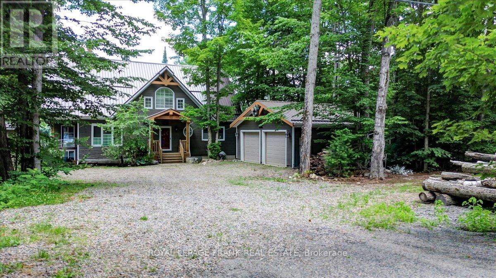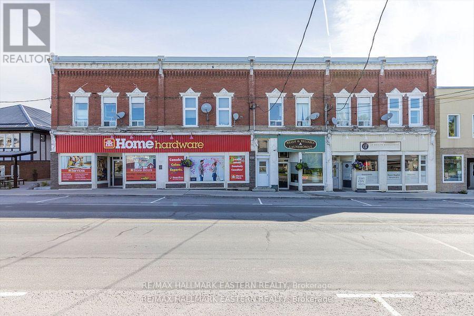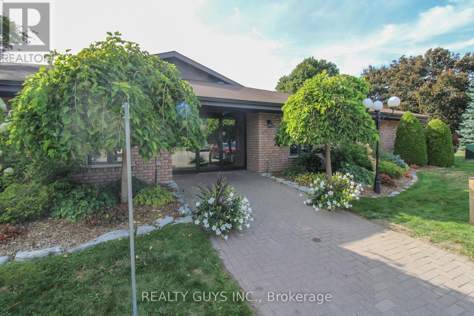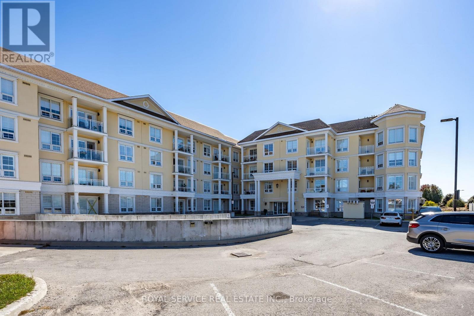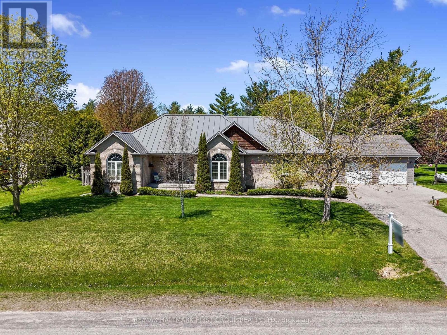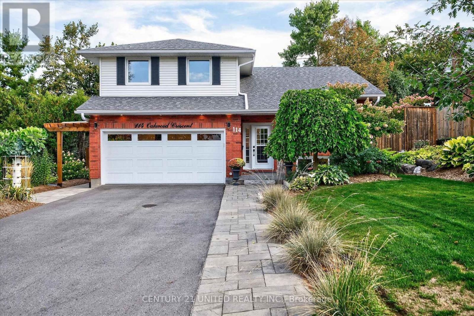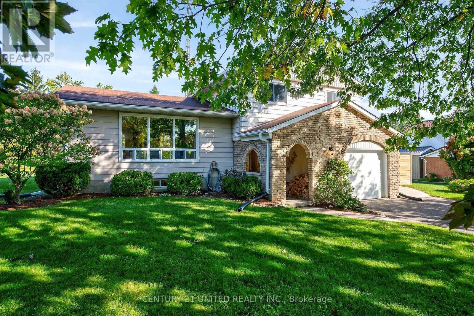9 Leanne Avenue
Otonabee-South Monaghan, Ontario
Welcome to 9 Leanne Avenue, a private 5-acre retreat just minutes from town. With no neighbours on one side, a naturally fed pond that attracts deer, herons, turtles and more, and total peace and quiet, this is where you can truly slow down and enjoy space to breathe inside and out. In winter, the pond becomes your own skating rink, while in summer it's a front-row seat to nature. The brick and aluminum exterior is paired with a composite front deck and wood back deck, perfect for morning coffee, family barbecues, or simply enjoying the outdoors. Inside, the main floor features vinyl plank flooring, a bright kitchen with stainless steel appliances and plenty of storage, a large office, and a family room anchored by a cozy gas fireplace. Upstairs, four bedrooms offer space for the whole family, including a primary suite with double sinks, a stall shower, and a walk-in closet, plus the convenience of second-floor laundry. The lower level provides a complete in-law suite with its own bedroom, living room, 3-piece bath, and walkout; ideal for multi-generational living or hosting extended family and guests. Thoughtful updates give peace of mind, including a new septic (2024), water softener (2025), paved driveway and armour stone landscaping (2023), composite deck (2022), new floors (2021), and front windows and doors (2022). A Generac generator, gas BBQ hookup, and workshop round out the features. With privacy, nature, and space for family, 9 Leanne Avenue feels like home the moment you arrive. (id:61423)
Royal LePage Proalliance Realty
26547 Highway 62 S
Bancroft (Dungannon Ward), Ontario
WELCOME TO THE BEAUTIFUL TAIT LAKE. This WATERFRONT ALL SEASONS HOME Just off Hwy 62, is Located on a Double lot, Almost 2 Acres, ( with 2 PIN Numbers), The home has been Upgraded TOP TO BOTTOM, (JUNE 2024)... Close to 200k spent on Construction, Renovation and Upgrades. New Steel Roof, New Large Septic Tank, New AC, New Furnace ,. ... ALL IN 2024... BRAND NEW DECK, BRAND NEW DOCK, ADDITIONAL LOWER DECK WITH GAZEBO..... ALL AUGUST 2025Has 3 Storage Sheds and a cozy Bunkie, also with metal roof, and an Outhouse near the water. ... Making this Unique Property and Perfect Opportunity to Own. This Home has 4 Bedrooms and 2.5 Bathrooms. Comes with a Recreation Room for your Family, in a Finished Basement. Above Ground Swimming pool right Next to the Deck, adds to your Entertainment. MUST SEE AS PICTURES DONT DO JUSTICE TO THIS BEAUTIFUL GEM IN THE WOODS. (id:61423)
Homelife/miracle Realty Ltd
2 Talbot River Road
Kawartha Lakes (Carden), Ontario
Build your dream home on this picturesque country lot, ideally located just steps from the Trent-Severn Waterway and backing onto tranquil farmland for added privacy. A culvert is already in place for the driveway, making your plans that much easier. Situated just north of Kirkfield off Kirkfield Road, this property offers the perfect balance of rural charm and convenience. Extras: Walk to the Historic Kirkfield Locks, and enjoy being only minutes from Balsam Lake Provincial Park and Mitchell Lake perfect for boating, fishing, and endless outdoor adventures. (id:61423)
Exp Realty
1925 Lakehurst Road
Selwyn, Ontario
Located downtown Buckhorn located across the street from Lock 31. Long time restaurant known as the Old ice House with view of Buckhorn Lake. Outside patio, inside offers Bar, table sitting in 2 areas, full commercial kitchen. Large Lot, lots of parking, very tourist area, open all year long, possible living quarter on second level. The property next door at 1919 Lakehurst is also up for sale giving you over 242 ft of Hwy commercial in down town Buckhorn across the road from Buckhorn lake at lock 31. (id:61423)
RE/MAX Realty Services Inc.
48 Queen Street
Kawartha Lakes (Bobcaygeon), Ontario
Bobcaygeon - Quintessentially cute and affordable on Queen. Older two-bedroom home nestled on a decent-sized lot on a quiet dead-end street in the heart of Bobcaygeon. This starter home has all that you need. Large eat-in kitchen full of light with two big windows, plenty of counter, newish appliances, a good number of cupboards, open to an extensive living room that could easily accommodate a dining area if you wanted it. The modernized bathroom is down the hall with two shower heads for him and her and a deep soaker tub for those nights you need to be easy on the muscles. Two back bedrooms with windows looking onto the back garden and lots of sky. The back stairs wander down to a large landing, back door, breezeway and entrance to the semi-finished lower level. You can decide what is best in this down-under space, with its Napoleon propane stove, windows, an old-fashioned fruit cellar, laundry and excellent space for a workshop or storage. The main room can be for your family room and office, or recreation room and quiet sitting area. Endless possibilities. In the back garden you have a clean slate to make it what you imagine. A large deck at the end of the breezeway, immediate access to the garage and a variety of areas for a garden shed. Fenced, semi-private and just the kind of yard you expect in a cottage country Village. It truly is an ideal starter home. Lots for you to improve on and make your own. Easy to maintain, easy to manage month to month and just darn cute. Walking distance to the lake and Trent-Severn Waterway, Kawartha Dairy, all the shops and cafes Bobcaygeon has to offer. This will not disappoint you. Within two hours of the GTA, Lindsay is down the road, surrounded by lakes and trails. A simpler life than the big city centre can be had with this home on Queen. Come take a peek. (id:61423)
Sage Real Estate Limited
1919 Lakehurst Road
Trent Lakes, Ontario
Have you ever said I don't want to go back to the city , well here's your chance , not to go, buy this property and open up a business. Approximately 2322 Sq Ft Commercial Building in High Traffic location located in Downtown Buckhorn across from Lock 31 for Maximum exposure . Store front popular tourist area with many uses. Hamlet Commercial Zoning Water. View to Main Boat Lock 31, Parking for approximately 20 cars. High Efficient propane Furnace Open all Year Long, Fast growing Community of Buckhorn. Great location for Real Estate Office, Daycare, a bank, laundromat, motor vehicle repair & many more uses. This location has the possibility to be split into two. Pictures are from pervious listing. Please see Schedule Attached for HC Zoning & all uses. L shaped property 1.2 acres, 121.75 ft of frontage. Also there is a road allowance at the back of the property. Prime downtown Buckhorn across from the water. Please note the property next door at 1925 Lakehurst is also up for sale giving you over 242 ft of Hwy commercial in downtown Buckhorn across the road from Buckhorn lake at lock 31. (id:61423)
RE/MAX Realty Services Inc.
3435 Baseline Road
Otonabee-South Monaghan, Ontario
Welcome to your tranquil oasis just east of Peterborough! This stunning, newer-build 1259 sq ft bungalow offers the perfect blend of modern comfort and peaceful country living on a generous .96-acre lot. Step inside to discover an inviting, open-concept living space with vaulted ceilings that create an airy and spacious feel. The cozy wood stove is a centerpiece, perfect for chilly evenings and adding a touch of rustic charm. The home features two large, bright bedrooms and convenient main floor laundry. The kitchen, dining, and living areas flow seamlessly, making it ideal for both daily life and entertaining. Enjoy your morning coffee or evening beverage in the enclosed porch, a perfect spot to relax and take in the natural surroundings. Outdoor enthusiasts will love the expansive property and the incredible location directly across from the Lang-Hastings Nature Trail, offering endless opportunities for walking, cycling, and exploring. The backyard is an entertainer's dream, featuring a beautiful above-ground pool for those hot summer days. With a short, easy drive to Peterborough, you get the best of both worlds: serene country living with all the amenities of the city just minutes away. Don't miss your chance to own this beautiful, move-in-ready home! (id:61423)
Buy/sell Network Realty Inc.
9 Maplehill Drive
Cavan Monaghan (Cavan-Monaghan), Ontario
Quality and luxury is exemplified in this custom built absolute "dream property" on a private 2 acre (370' x 185' - irregular) lot, just minutes from PRHC and schools. Stunning landscaping with abundant low maintenance trees, shrubs and perennials, irrigation system, landscape lighting, massive stone patio, 16 x 40 inground saltwater pool, hot tub, entertainment area, and fire table. One of the best features is the 600 sq ft "cottage" pool house with screened-in porch, living room, kitchenette, 2 pc. bath and outdoor shower .... a perfect 3 season guest house; a place for friends and family to gather. The interior is nothing short of spectacular; home theater, wood burning fireplace, 2 bedrooms on main, 3 bedrooms on second floor, kitchen and pantry are stunning, professionally curated decor creates a soothing calm retreat - a pleasure to live in. Upgraded systems, new whole home generator and ground source heat make this home efficient, reliable and easy to maintain. Go ahead, treat yourself - you deserve it. (id:61423)
Century 21 United Realty Inc.
257 Arnott Drive
Selwyn, Ontario
Discover your dream home with breathtaking views of Chemong Lake! This incredible 2+2 bedroom, 3-bathroom waterfront home provides peaceful lakeside living only 15 minutes from Peterborough. The open-concept kitchen, dining, and living rooms create a perfect flow for daily living, and a bright sunroom with perfect views of the lake. On the main floor you'll also enjoy having your laundry room, easy access to the garage from the kitchen, and two good sized bedrooms including a primary with ensuite bath. The well maintained perennial gardens and landscaping are a great feature of this property, and the lakeside patio with gazebo are the perfect spot to host summer barbecues or simply unwind. The walkout basement is bright and spacious, offering two additional bedrooms, a 3-piece bathroom, cozy stone gas fireplace, and of course outstanding lake views. This is lakeside living at its finest don't miss your chance to make it your home! (id:61423)
Royal LePage Frank Real Estate
312 - 75 Shipway Avenue
Clarington (Newcastle), Ontario
Discover the lifestyle that comes with living at the Port of Newcastle, a sought-after waterfront community known for its scenic beauty and welcoming atmosphere. Just steps away from Lake Ontario, residents enjoy peaceful walking trails, well-kept parks, and the renowned Admirals Walk, a charming spot to take in the lake views and connect with neighbours. This community truly offers the perfect balance of relaxation and recreation. Inside, this spacious corner unit condo features an open-concept layout designed with both comfort and functionality in mind. The inviting living room offers a warm and cozy feel, complete with a walk-out to a private balcony, ideal for enjoying morning coffee or unwinding at the end of the day. The modern kitchen is equipped with stainless steel appliances, a breakfast bar, and a combined eat-in area, creating a space that is both stylish and practical for everyday living. The primary bedroom is designed for comfort, featuring a walk-in closet, while the second bedroom, with its double closet, offers plenty of versatility. A 4-piece washroom and the convenience of in-suite laundry add to the ease of condo living. This home combines the comfort of a thoughtfully designed interior with the charm of lakeside community living. Whether you are looking for a first home, a downsize, or a weekend retreat, this condo at the Port of Newcastle offers a lifestyle that is hard to match. (id:61423)
Royal Service Real Estate Inc.
33 John Street
Kawartha Lakes (Bobcaygeon), Ontario
Bobcaygeon - Jiminy Cricket on John Street. They dont build them like this anymore. This five-bedroom, 2-story brick home is for the discerning buyer with an appreciation for history, craftmanship, quality and a lifestyle only a home of prominence in a small town can offer. Driving or walking down the street, this much-loved long-time family home commands your attention, it is stately, with its expansive front windows, long two-sided front veranda and the quaint more-than-charming mini-barn stable at the side. Five good-sized bedrooms each with one or two tall and wide windows. Two bathrooms, a second floor open porch ideal for snoozing on those hot summer nights, hidden pine sub floors and, get ready, back stairs!! Reopen the stairs when you renovate the 60s kitchen and watch your kids run up the front and down. The front hall is impressive with its oak stairs, banister and wainscotting. Built for entertaining with two parlors and a living room. Were they his and hers? Rarely do you see formal dining rooms like this, with big windows, room for a table for ten, high ceiling, stunning original wainscotting with solid wooden doors on two sides. A solid well-maintained home, loved, well-used by a large family and waiting to be done-up by the next fortunate home owners. Large lot with mature trees, semi-private with the most charming mini-barn/garage. There is a lot of house, with charm and character rarely seen in a home these days. You cant help but feel it is a happy home, filled in years gone by with love, laughter and way too much fun. Work with what is there and created your own history giving it the modern-day conveniences it needs. Close to all amenities the Village has to offer, Kawartha Dairy ,the Trent-Severn Waterway and Sturgeon Lake at the end of the If you have dreamed of a grand home in a small Village surrounded by cottage country it does not get any better than this! Just under 2 hours from the GTA. (id:61423)
Sage Real Estate Limited
566 Cottingham Road
Kawartha Lakes (Emily), Ontario
Escape to Country Living Without Compromise. Welcome to 566 Cottingham Road a lovingly maintained 3-bedroom open-concept bungalow set on a sprawling, picturesque lot surrounded by vibrant perennial and vegetable gardens. Thoughtfully designed for both relaxation and entertaining, this one-of-a-kind property offers the perfect blend of peaceful country living and modern comfort. Inside, the main floor boasts an airy, easy-living layout ideal for everyday family life. The finished lower level adds even more flexibility, featuring a cozy family room with a wood stove and a convenient walk-up entrance perfect for guests, in-laws, or an extended family suite. Outdoors, your private oasis awaits. Soak in the hot tub under the stars, host unforgettable gatherings at the fully equipped tiki bar (complete with power and running water), or gather around the fire pit for cozy evenings. Hobbyists and professionals alike will appreciate the 24' x 30' heated mechanics shop fully spray-foam insulated, outfitted with radiant floor heating, metal siding, a hoist, and powered by an outdoor wood furnace with a backup propane system for year-round use. Above the garage, a separate self-contained suite with its own entrance offers endless potential: private office, art studio, guest quarters, or even a rental/Airbnb opportunity. Additional highlights include a charming bunkie, a lighted privy, and ample space to store four-wheelers and recreational gear. Whether you're seeking a peaceful family retreat, a versatile work-from-home haven, or simply room to breathe, this property offers it all and more. (id:61423)
RE/MAX Rouge River Realty Ltd.
1019 Silk Lane
Minden Hills (Minden), Ontario
Welcome to your private retreat nestled on over 37 acres of lush forest. where tranquility meets convenience. This beautifully maintained raised bungalow features 3+1 spacious bedrooms, offering plenty of room for family, guests, or a home office. Stunning 12ft Cathedral Ceilings In Dining, 9 Ft Through out. Large windows throughout the home flood the interior with natural light, enhancing the bright and airy feel of the spacious living areas. Natural Hardwood Floors On Main. The open-concept layout makes entertaining a breeze, while also offering cozy corners to relax and take in the serene surroundings. Spacious Primary Retreat W/ 4pc Bath, W/I Closet & a Balcony With Breathtaking Views. Step outside and immerse yourself in nature, 2 Docks for Enjoying a pristine lake, perfect for kayaking, fishing, or simply enjoying peaceful moments by the water. Whether you're looking for a year-round residence or a weekend getaway, this property is a rare find for those seeking space, privacy, and a true connection to nature W/ A Private Pond in The Front Yard. Lower Level Slab in Floor Heating & Garage Floor Heating on Separate Thermostat, AC Installed 2021Dont miss this unique opportunity to own a piece of paradise! A short Drive Into Minden For All Your Necessities Incl Schools, Shopping, Dinning, The Haliburton Hospital. (id:61423)
Homelife Frontier Realty Inc.
Gdf011 - 1235 Villiers Line
Otonabee-South Monaghan, Ontario
11 Godfreys Lane is a tree-lined lakefront retreat in Phase 1 of Bellmere Winds, backing onto the serene11th green. This 3 bed, 1 bath cottage offers a private, scenic setting with direct lake access and is just steps from the resorts beach, pool, & sports courts. Perfect for golf lovers and families alike, it blends waterfront tranquility with unbeatable proximity to all amenities. *For Additional Property Details Click The Brochure Icon Below* (id:61423)
Ici Source Real Asset Services Inc.
41 Carew Boulevard
Kawartha Lakes (Ops), Ontario
Brand New Home! Located In The Demanded Orchard Meadows Phase 2 Home Site! Never Lived In - The Hampshire Elevation "B" 2210 Sq.ft. Gorgeous No-Nonsense Move-In Ready Sought After 2 Storey With 4 Bedrooms + Den + Computer Loft Area On Deep 130' Lot Backing onto Green. No Sidewalk For Easy Parking. All Brick, Great Curb Appeal! This One Shines And Ready For You To Call This House Home. (id:61423)
Royal LePage Citizen Realty
256 Trout Lake Road
Faraday, Ontario
Looking for Waterfront View? Look No further! Surrounded by 2.45 acres of forest, field & with an incredible lake view. Imagine waking up every morning to the serene beauty of the water, watching the sunset paint the sky in vibrant colors and enjoying a peaceful evening with nothing but nature as your backdrop, or walk across the road, onto the dock and into the boat for an early morning fishing excursion where you can catch big & small mouth bass and perch. Whether you're looking to renovate the existing structure or build your dream home, the potential for this property is undeniable & ready for your vision. This may be your opportunity to invest in a property that will increase in value and is positioned to be an excellent long-term investment. Rd is maintained yr round and is a school bus route. The quaint town of Bancroft, just minutes north, has all your amenities. 2.45 Acres of open field and forest. Views of Riddell Lake. Shed and Bunkie with AC and hydro. (id:61423)
Royal Heritage Realty Ltd.
290 Mcclennan Drive
Selwyn, Ontario
Welcome to Royal Oak Estates! Where this stunning 4-bedroom, 3-bathroom home is set on a private 1.24-acre lot, offering the perfect blend of space, comfort, and tranquility just 15 minutes from Peterborough. Step inside to find an updated kitchen with sleek quartz countertops, abundant storage, and a walk-out to an oversized deck with gazebo, perfect for entertaining or relaxing evenings outdoors. Hardwood floors and soaring 9' ceilings enhance the airy feel of the main level, while large windows flood the home with natural light. The finished lower level adds incredible versatility, with space for a family room, home gym, or office. Complete with 2 additional bedrooms, a 4-piece bath, and a separate entrance, its ideal for a potential in-law suite. Outdoors, the treed yard offers privacy and endless opportunities for recreation. A second driveway and a workable garden make this property both functional and inviting for families, hobbyists, and gardeners alike. Parking is never an issue with the attached double garage and extra-long driveway, providing space for 10+ vehicles. Don't miss your chance to own this spacious family home in the highly sought-after Royal Oak Estates community! (id:61423)
Exit Realty Liftlock
355 West Diamond Lake Road
Hastings Highlands (Herschel Ward), Ontario
Welcome to this custom home built in 2020, designed for comfort and views with rustic charm and modern elegance. Tucked away on a quiet cul-de-sac, this home is ideal for year round residence or your private getaway. Offering three bedrooms, two and a half baths, with a dog shower, this home was designed to maximize privacy and deliver spectacular lake views in every season. The light-filled, open concept layout features white oak hardwood flooring, a stunning 16' stone fireplace with Pacific Energy insert, imported porcelain ceramic accents and brick tile finishes. The chef's kitchen, crafted by Bloomsbury Kitchens, boasts quartz countertops, a large island for casual dining, stainless steel appliances, a pot filler and under cabinet lighting. Through the barn door a convenient mudroom with a spacious pantry and laundry area gets the main floor clutter free. Step out onto the large partially covered deck for grilling, relaxing and enjoying the views. Main floor primary bedroom with direct deck access, walk-in closet, a spa worthy ensuite with soaker tub, walk-in shower and double quartz vanities. The fully finished walk out basement is an entertainer's dream with large rec space, propane fireplace, built in bar, billiard area, two bedrooms with room to convert for additional sleeping space. Follow the landscaped path to the water's edge, enjoy the view under the pergola, warm your toes at the campfire and jump into clean Diamond Lake. Lakeside storage for the toys, additional space for guests in the bunkie and detached oversized two car garage. This is one not to be missed! (id:61423)
Royal LePage Frank Real Estate
2361 County Rd 45
Asphodel-Norwood (Norwood), Ontario
Opportunity Awaits in Norwood! Located in the rapidly growing town of Norwood and just steps from busy Hwy 7, this exceptional mixed-use property is a rare investment opportunity. Only 20 minutes to Peterborough and Hwy 115, this building offers the perfect blend of commercial and residential income streams. The main floor features three established commercial tenants with long-term leases, ensuring stable cash flow. Upstairs, five fully tenanted residential unit search with separate hydro meters offer a variety of layouts to attract diverse renters. A profitable, on-site laundromat with several newer machines is included in the sale, adding an additional revenue stream. Ample parking is available at the rear and side of the building for tenants and customers. Pride of ownership shines throughout with numerous upgrades and meticulous maintenance over the years. This is truly a must-see property an incredible opportunity for investors looking for immediate returns and future growth potential. (id:61423)
RE/MAX Hallmark Eastern Realty
4 - 693 Whitaker Street
Peterborough (Ashburnham Ward 4), Ontario
Welcome to this stunning 2-bedroom, 2-bathroom condo located in the highly desirable Whitaker Mills community. Offering convenient one-level living with controlled entry, this thoughtfully designed unit features true bungalow-style ease and exceptional accessibility, including flat entry from both outside and inside. Your exclusive parking space is just steps from the front door, with ample visitor parking nearby in this peaceful, low traffic community. Inside, you'll find a spacious, open-concept layout filled with natural light and designed for both comfort and style. The kitchen offers a clear sight-line to the dining and living areas, perfect for entertaining or relaxed daily living. A generous walk-in closet in the foyer adds exceptional storage for seasonal items, while the in-suite laundry includes a washer, dryer and a convenient laundry tub plus more storage. The oversized primary bedroom offers privacy and comfort with abundant closet space and a 4-piece ensuite. Located on the opposite side of the unit, the second bedroom and 3-piece bath create the ideal setup for guests or family, providing personal space for everyone. Step outside from the bright living room to your own exclusive patio. Enjoy the landscaped yard- perfect for morning coffee or evening relaxation. The well-maintained grounds offer a serene backdrop and a true sense of community. Ideal location close to transit, walking trails- Rotary Trail, Otonabee River, the Peterborough Golf & Country Club, East City's shops and restaurants, and more, this condo delivers the perfect blend of luxury, lifestyle, and low-maintenance living. Whether you're downsizing, retiring or seeking a peaceful retreat, this condo checks every box. Don't miss your chance to call it yours! (id:61423)
Realty Guys Inc.
220 - 21 Brookhouse Drive
Clarington (Newcastle), Ontario
Welcome to this bright and spacious condo in the heart of beautiful Newcastle. Featuring an open-concept layout, this home is designed for modern living and convenience. The inviting living area extends to a private balcony, perfect for relaxing or entertaining. The bedroom boasts a generous closet and ensuite bath, while the versatile den can serve as a home office or additional living space. The stunning kitchen is complete with granite countertops, offering both style and function. Added conveniences include ensuite laundry and underground parking. Enjoy top-tier building amenities such as a dog wash station and a common room for gatherings. Perfectly situated just minutes from Highway 401 and close to all local amenities, this condo combines comfort, accessibility, and lifestyle. (id:61423)
Royal Service Real Estate Inc.
3905 Larose Crescent
Port Hope (Garden Hill), Ontario
Surrounded by trees and set on a private lot, this executive bungalow delivers more than 3,000 sq ft of stylish living space designed for comfort, function, and fun. A durable metal roof, attached garage, and spacious backyard with its own pickleball court make this property both practical and impressive. Inside, the inviting front foyer opens to a bright, well-planned interior. The dining room shines with a peaked ceiling, large front window with California shutters, and chic board-and-batten wainscotting. The living room offers a sleek propane fireplace framed by windows, updated flooring, and generous space for family gatherings, all flowing seamlessly into the kitchen. The kitchen is a standout with dual-level prep counters, built-in stainless steel appliances, a ceiling-height pantry, glass tile backsplash, recessed lighting, and an undermount sink. Just beyond, the sunroom with its built-in window seat and walkout invites you to unwind with a book or soak up backyard views. The adjoining family room, complete with built-in shelving, adds an extra layer of warmth and versatility. The primary suite is a retreat of its own, offering a walk-in closet with custom cabinetry and a spa-style ensuite with a soaking tub and glass shower. Two additional bedrooms and a full bath provide flexibility, while a guest bath and main floor laundry room add convenience. The finished basement extends your living space with a large rec room, games area, and a versatile bedroom currently set up as a gym, ideal for a studio, office, or home-based business. Outdoors, the private yard backs onto woods and offers a deck, patio, fire pit with seating, and a pickleball court for year-round enjoyment. All this, just minutes from amenities and with easy 401 access, makes this property the complete package. (id:61423)
RE/MAX Hallmark First Group Realty Ltd.
114 Oakwood Crescent
Peterborough (Monaghan Ward 2), Ontario
This is a home for the discerning Buyer. From the fine, high quality finishing touches and materials that have been curated and installed with the utmost attention to detail, to the meticulousness behind the walls, this is a west end side split that's an eleven out of ten. 114 Oakwood Crescent is a four bedroom, four bathroom home on a prestige street in Peterborough's West End. If ever there was a benchmark for move-in ready, it is this home. The kitchen by Angela Jones at Lakeshore Designs, the solid wood interior doors, the seven inch baseboards, the flooring installed by Focus Flooring. The in-law suite with insulated dry core subfloor, 2x6 exterior walls with spray foam insulation on all exterior walls, the blown in blanket insulation and suspension rails for sound proofing, the 2 layers of 1/2 inch drywall. The garage with insulated ceiling, insulated door, poly urea flooring, skid plating, hot and cold taps. The upper level is comprised of three of the four bedrooms, including a primary with ensuite and a full bathroom, all tastefully crafted with high quality finishes. The back yard oasis with privacy fencing with integrated seating, in-ground gas heated pool, hot tub, outside kitchen and dining area, and hot and cold water points, a hard-wired generator, and gated access to Oakwood Park, . There are updated houses, and then there is 114 Oakwood Crescent. This home goes beyond a simple modern ascetic to reach a higher level of quality, durability, and peace of mind. Ask your Realtor for a complete list of upgrades and updates. (id:61423)
Century 21 United Realty Inc.
44 Crystal Springs Drive
Otonabee-South Monaghan, Ontario
Welcome to Stewart Hall - where country charm meets everyday convenience! Just 10 minutes from Peterborough, this well-maintained split-level home offers the perfect balance of privacy, space, and lifestyle. Set on just under half an acre, you'll enjoy the peaceful feel of country living while still being close to city amenities. Inside, this bright and inviting 3-bedroom, 1.5-bath home features an open-concept living and dining area, designed for comfort and flow. Large windows fill the space with natural light, while the walkout leads to a private patio overlooking the spacious yard - ideal for summer barbecues and entertaining family and friends. On the main level, a cozy family room with a wood-burning fireplace provides the perfect spot to relax on cooler evenings. With generous room sizes, excellent layout, and plenty of character, this home is ready for its next chapter. The property offers ample outdoor space for gardening, recreation, or simply enjoying the beauty of nature, with mature trees adding both shade and privacy. There's plenty of parking for family and guests, plus room to store your toys and tools. Whether you're a growing family, downsizing, or simply seeking a place where you can spread out and breathe, this home is a rare find in a desirable location. Don't miss your chance to make it yours! (id:61423)
Century 21 United Realty Inc.
