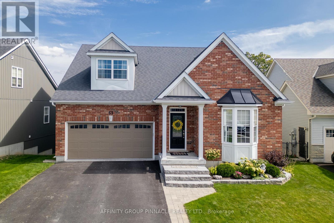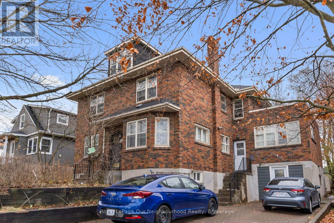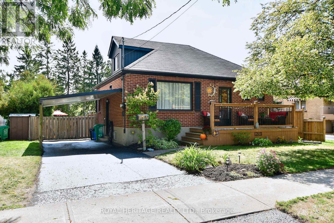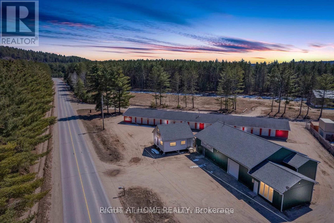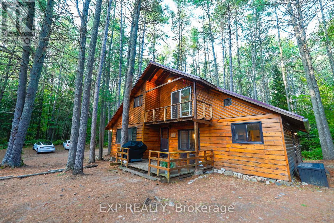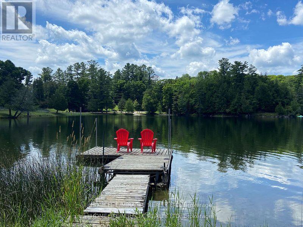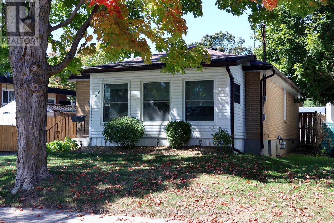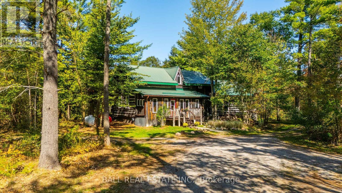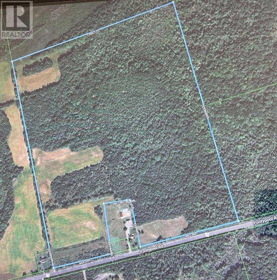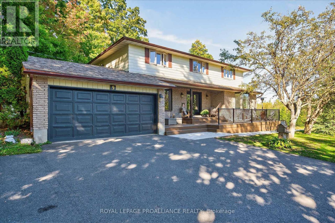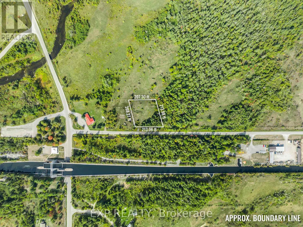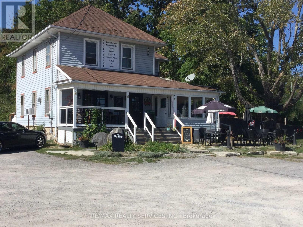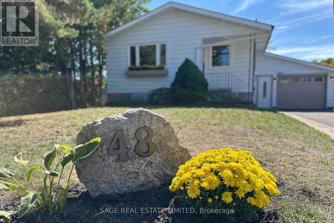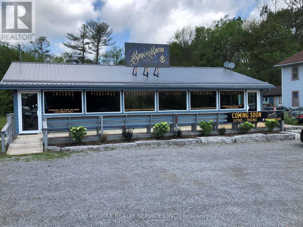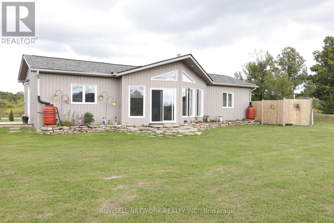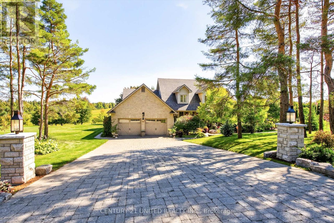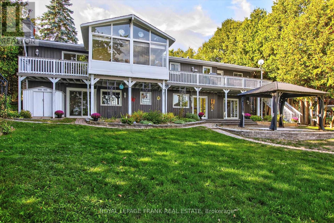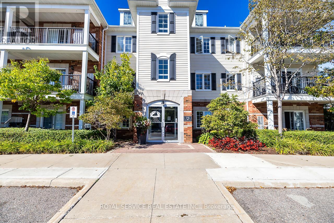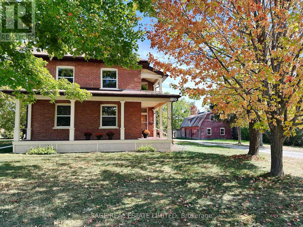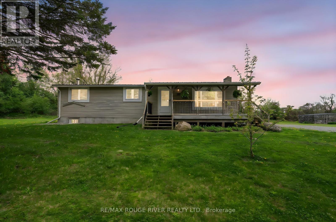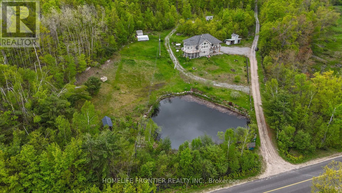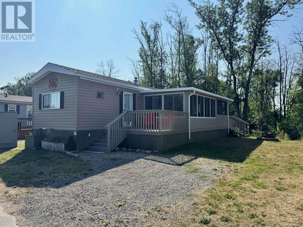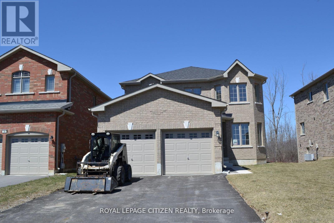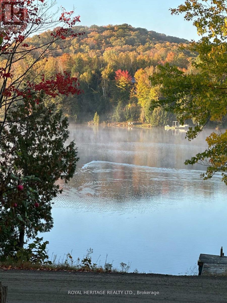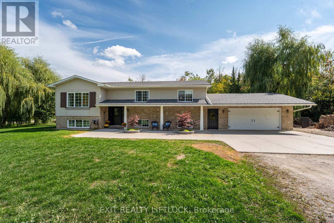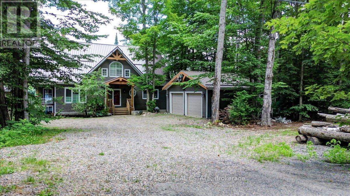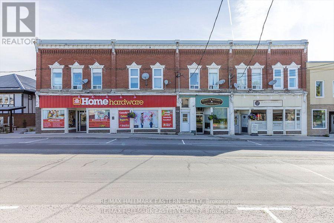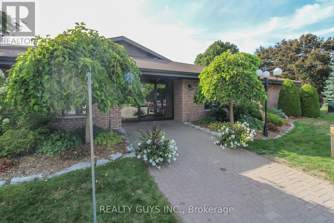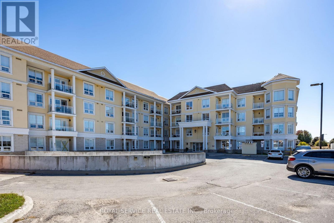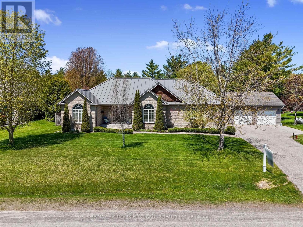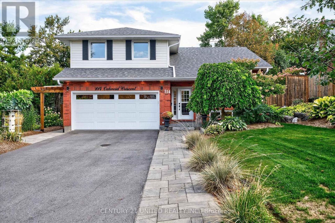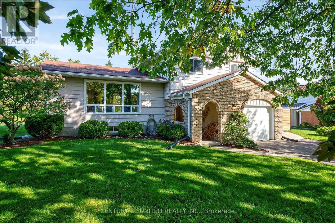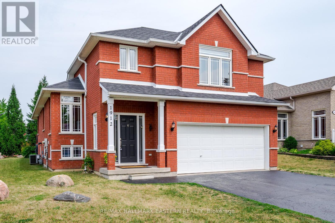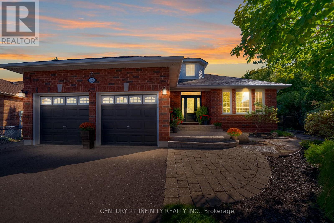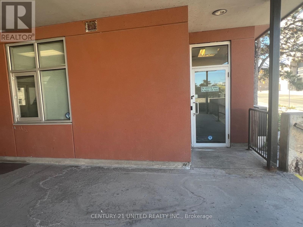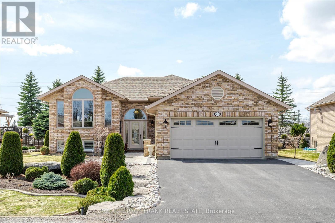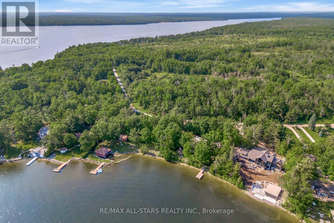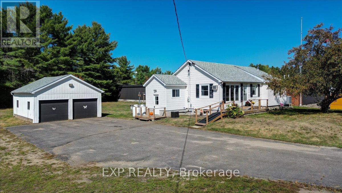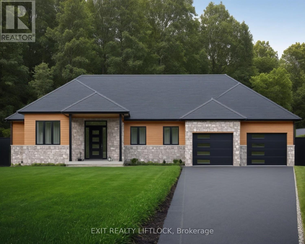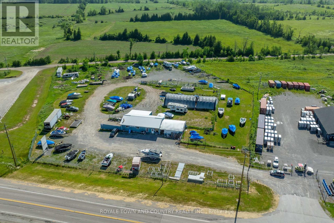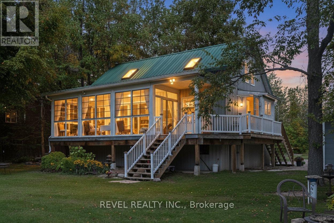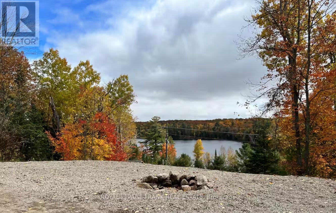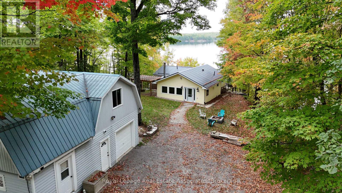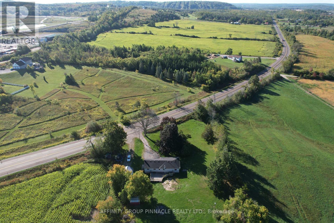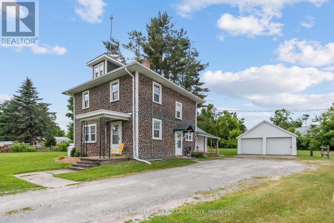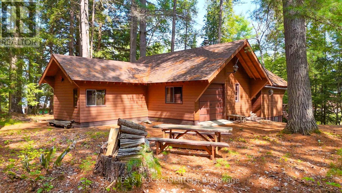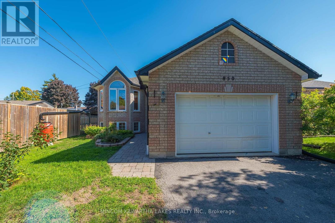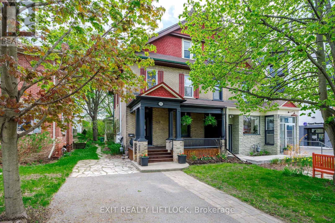63 Broad Street
Kawartha Lakes (Lindsay), Ontario
Welcome to 63 Broad St Lindsay. If bungaloft living interests you, wait no longer. Well located in The Cloverlea, a desirable area of Lindsay. This well maintained family home offers an open concept, 2+1 beds & 4 baths, raised bungaloft. The main floor layout is very inviting, & includes a functional kitchen w/solid maple cabinets, Quartz countertops, good size island, s/s appliances, pot drawers. The living/dining space boasting cathedral ceiling, gas f/p, accent wall, and a w/o to the back deck, gas bbq hook up & gazebo, lots of windows casting natural light throughout, bonus room boasting coffered ceiling & both crown & wall mouldings, bdrm w/w/i closet, dbl vanity, 3pc bath, tiled shower. Hardwood floors. The 2nd floor loft is a wonderful living space looking over the living/dining area, & Primary bdrm w/ensuite 3pc., tiled shower. The cozy basement is partially finished & offers another bdrm, 3 pc bath tiled shower, & glorious w/o to another deck to comfortably entertain family & friends. Lots of storage space. You could easily add another bdrm should your lifestyle needs require. Close to many amenities to include schools, shopping, hospital, rec centre, parks, walking path, grocery stores, & much more. Dbl attached garage & garden shed. CARPET FREE HOME! This truly is a wonderful home that welcomes you upon arrival & keeps on giving as you snuggle in & enjoy it's offerings. The backyard is a serene haven that you will look forward to getting home early to sit, relax & take in the beauty of nature as you savour your favourite beverage & enjoy the calming breeze. The well treed area provides some privacy & a refreshing view from both the upper & lower decks. Lot is fenced on 3 sides. 63 Broad St is a desirable place to call home. Come see for yourself. Thank You. (id:61423)
Affinity Group Pinnacle Realty Ltd.
642 Bolivar Street
Peterborough (Monaghan Ward 2), Ontario
Welcome to this exceptional turnkey triplex located in the vibrant and growing community of Monaghan. Whether you're an investor looking to expand your portfolio or a buyer seeking an income-generating property, this fully tenanted and well-maintained triplex checks all the boxes. This solid property features three self-contained units, each with its own private kitchen, living space and separate entrance - offering both privacy and functionality, An ideal opportunity for investors or owner occupiers who are looking to live in one unit and rent out the others. With strong potential for 4-unit residential growth due to the city backed initiatives to increase housing density, this is a great change to own an income generating property with future growth potential. (id:61423)
Royal LePage Our Neighbourhood Realty
245 King George Street
Peterborough (Otonabee Ward 1), Ontario
Welcome to 245 King George St. in Peterborough's South End. This beautiful all Brick bungalow shows pride of ownership both inside and out. This curb appeal will definitely catch your eye. The back yard Oasis and Shelter will occupy your outside time as you enjoy pool side enjoyment with a large outside deck and covered shelter for those sunny afternoons. Located close to the Lansdowne corridor for all of your shopping needs and the new Misken arena. The main level has a very functional centre floor plan and the lower level has a large family room for larger entertaining and family fun. Recent upgrades include: New pool liner, chlorinator and robot pool cleaner (2025), New Patio door, Siding and Dormer (2024), New eaves trough, fascia and soffits (2023), New Furnace and AC (2019), New 25 year shingles in 2017. Put this home at the top of your list. (id:61423)
Royal Heritage Realty Ltd.
159 Y Road
Hastings Highlands (Herschel Ward), Ontario
Amazing unique Industrial/Shop space for rent. Two 10x10 grade doors. Large office space. Shop heated with oil and office with electric. Extra storage building previously used as a paint booth is also available for additional cost. No automotive use will be permitted. Proof of insurance will be required. (id:61423)
Century 21 Leading Edge Realty Inc.
1301 Dombroskie Road
Madawaska Valley, Ontario
Welcome to your private retreat on beautiful Wadsworth Lake. This charming 5-bedroom cottage plus bunkie offers the perfect balance of space, comfort, and character. With one full bath, a mix of electric baseboard heating and a cozy wood stove, and many thoughtful renovations completed in recent years, this property is ready for you to enjoy from day one.From the moment you arrive, the stunning curb appeal and inviting exterior finish set the tone for a true cottage-country escape. The lot offers excellent privacy, mature trees, and a gentle, accessible lake entry that makes swimming and water activities enjoyable for all ages. Whether youre gathering on the deck, around the fire, or down by the shoreline, this property is designed for making lasting memories.The layout makes it ideal for families, groups of friends, or as a short-term rental investment. The separate bunkie expands your guest space, creating even more flexibility for hosting.Located just a short drive to Barrys Bay, youll have easy access to all the essentials: shopping, dining, health care, and local attractions. Known as a four-season destination, the area offers boating, fishing, and swimming in summer; hiking and ATV trails in fall; and snowmobiling, skiing, and ice fishing in winter. Its a true year-round playground.Whether youre seeking a family cottage, a revenue-generating STR property, or the perfect mix of both, this Wadsworth Lake gem checks all the boxes. Dont miss your chance to own a slice of cottage country paradise. (id:61423)
Exp Realty
26547 Highway 62 S
Bancroft (Dungannon Ward), Ontario
WELCOME TO THE BEAUTIFUL TAIT LAKE. This WATERFRONT ALL SEASONS HOME Just off Hwy 62, is Located on a Double lot, Almost 2 Acres, ( with 2 PIN Numbers), The home has been Upgraded TOP TO BOTTOM, (JUNE 2024)... Close to 200k spent on Construction, Renovation and Upgrades. New Steel Roof, New Large Septic Tank, New AC, New Furnace ,. ... ALL IN 2024... BRAND NEW DECK, BRAND NEW DOCK, ADDITIONAL LOWER DECK WITH GAZEBO..... ALL AUGUST 2025Has 3 Storage Sheds and a cozy Bunkie, also with metal roof, and an Outhouse near the water. ... Making this Unique Property and Perfect Opportunity to Own. This Home has 4 Bedrooms and 2.5 Bathrooms. Comes with a Recreation Room for your Family, in a Finished Basement. Above Ground Swimming pool right Next to the Deck, adds to your Entertainment. MUST SEE AS PICTURES DONT DO JUSTICE TO THIS BEAUTIFUL GEM IN THE WOODS. (id:61423)
Homelife/miracle Realty Ltd
226 Lee Street
Peterborough (Northcrest Ward 5), Ontario
Welcome to 226 Lee Street, an immaculate updated 3 bedroom bungalow on a quiet north end street. Updates include new furnace & a/c Nov 2024, roof re-shingled 2017, kitchen updated 2020, new flooring throughout 2020. The home also features a walkup from the basement to attached garage with new concrete floor & insulated garage door. Fully finished basement with 4th bedroom down & 3 pc bath. Perfect for an in-law apartment. Large private fenced rear yard with access to the back street. Large 4 season sunroom on the front. Home shows extremely well! No dissappointments. (id:61423)
RE/MAX Hallmark Eastern Realty
221 Edwina Drive
Trent Lakes, Ontario
Some places speak to the soul, and this is one of them. Set on a peaceful municipal road just 15 minutes from Bobcaygeon and Buckhorn, this15-acre retreat offers forest, trails, and ponds a sanctuary where life feels beautifully simple. At its heart is an 1836 log cabin, lovingly preserved and thoughtfully updated. The front porch invites slow mornings with coffee in hand, while inside a renovated kitchen blends modern convenience with rustic charm a granite waterfall island, abundant cabinetry, and natural light spilling across the eat-in dining space with walkout to therear deck. The main floor also includes a cozy office/bedroom, full bathroom, laundry, and utility space. Upstairs, three bedrooms and a second4pc bath provide room for family and guests, while the separate master suite feels like its own retreat with serene views over the property. The living room radiates warmth and magic perfect for gathering, playing the piano, or simply enjoying the ambiance. Step outside and life feels enchanted. A spacious back deck overlooks the pond, while a screened-in room sets the stage for evenings with a glass of wine and the soundtrack of nature. Multiple fire pits invite storytelling under the stars. A detached garage with woodstove and storage adds practicality to the lifestyle. Beyond the main home, the property unfolds with soulful spaces: a 2-storey log cabin designed as a spiritual retreat with a main-floor service room and upstairs bedroom, plus a second 2-storey log cabin with dining/living area, forest-view bedroom, composting toilet, and outdoor shower.A 17 yurt (2022) adds a magical touch for meditation, gatherings, or guests. With a drilled well, septic, propane furnace, and water treatment, comfort and peace are perfectly balanced. More than a property this is a way of life. (id:61423)
Ball Real Estate Inc.
0 Pontypool Road
Kawartha Lakes (Manvers), Ontario
Welcome to your own slice of paradise! This expansive 100-acre property offers a perfect blend of privacy, potential, and convenience. Mostly covered with mature trees and natural bush, the land provides peaceful seclusion, ideal for nature lovers, outdoor enthusiasts, or those seeking a private retreat. You'll also find generous stretches of open land perfect for cultivating crops, creating pasture for livestock, or building the hobby farm youve always dreamed of. Whether youre looking to build your forever home, start a farm, or invest in a piece of nature, this property checks all the boxes. Located in an amazing commute area, you can enjoy the tranquility of country living without sacrificing accessibility to nearby towns, highways, and amenities. Don't miss this rare opportunity to own a truly versatile and picturesque piece of land. Come walk the property and see the potential for yourself! (id:61423)
Royale Town And Country Realty Inc.
9 Leanne Avenue
Otonabee-South Monaghan, Ontario
Welcome to 9 Leanne Avenue, a private 5-acre retreat just minutes from town. With no neighbours on one side, a naturally fed pond that attracts deer, herons, turtles and more, and total peace and quiet, this is where you can truly slow down and enjoy space to breathe inside and out. In winter, the pond becomes your own skating rink, while in summer it's a front-row seat to nature. The brick and aluminum exterior is paired with a composite front deck and wood back deck, perfect for morning coffee, family barbecues, or simply enjoying the outdoors. Inside, the main floor features vinyl plank flooring, a bright kitchen with stainless steel appliances and plenty of storage, a large office, and a family room anchored by a cozy gas fireplace. Upstairs, four bedrooms offer space for the whole family, including a primary suite with double sinks, a stall shower, and a walk-in closet, plus the convenience of second-floor laundry. The lower level provides a complete in-law suite with its own bedroom, living room, 3-piece bath, and walkout; ideal for multi-generational living or hosting extended family and guests. Thoughtful updates give peace of mind, including a new septic (2024), water softener (2025), paved driveway and armour stone landscaping (2023), composite deck (2022), new floors (2021), and front windows and doors (2022). A Generac generator, gas BBQ hookup, and workshop round out the features. With privacy, nature, and space for family, 9 Leanne Avenue feels like home the moment you arrive. (id:61423)
Royal LePage Proalliance Realty
2 Talbot River Road
Kawartha Lakes (Carden), Ontario
Build your dream home on this picturesque country lot, ideally located just steps from the Trent-Severn Waterway and backing onto tranquil farmland for added privacy. A culvert is already in place for the driveway, making your plans that much easier. Situated just north of Kirkfield off Kirkfield Road, this property offers the perfect balance of rural charm and convenience. Extras: Walk to the Historic Kirkfield Locks, and enjoy being only minutes from Balsam Lake Provincial Park and Mitchell Lake perfect for boating, fishing, and endless outdoor adventures. (id:61423)
Exp Realty
1925 Lakehurst Road
Selwyn, Ontario
Located downtown Buckhorn located across the street from Lock 31. Long time restaurant known as the Old ice House with view of Buckhorn Lake. Outside patio, inside offers Bar, table sitting in 2 areas, full commercial kitchen. Large Lot, lots of parking, very tourist area, open all year long, possible living quarter on second level. The property next door at 1919 Lakehurst is also up for sale giving you over 242 ft of Hwy commercial in down town Buckhorn across the road from Buckhorn lake at lock 31. (id:61423)
RE/MAX Realty Services Inc.
48 Queen Street
Kawartha Lakes (Bobcaygeon), Ontario
Bobcaygeon - Quintessentially cute and affordable on Queen. Older two-bedroom home nestled on a decent-sized lot on a quiet dead-end street in the heart of Bobcaygeon. This starter home has all that you need. Large eat-in kitchen full of light with two big windows, plenty of counter, newish appliances, a good number of cupboards, open to an extensive living room that could easily accommodate a dining area if you wanted it. The modernized bathroom is down the hall with two shower heads for him and her and a deep soaker tub for those nights you need to be easy on the muscles. Two back bedrooms with windows looking onto the back garden and lots of sky. The back stairs wander down to a large landing, back door, breezeway and entrance to the semi-finished lower level. You can decide what is best in this down-under space, with its Napoleon propane stove, windows, an old-fashioned fruit cellar, laundry and excellent space for a workshop or storage. The main room can be for your family room and office, or recreation room and quiet sitting area. Endless possibilities. In the back garden you have a clean slate to make it what you imagine. A large deck at the end of the breezeway, immediate access to the garage and a variety of areas for a garden shed. Fenced, semi-private and just the kind of yard you expect in a cottage country Village. It truly is an ideal starter home. Lots for you to improve on and make your own. Easy to maintain, easy to manage month to month and just darn cute. Walking distance to the lake and Trent-Severn Waterway, Kawartha Dairy, all the shops and cafes Bobcaygeon has to offer. This will not disappoint you. Within two hours of the GTA, Lindsay is down the road, surrounded by lakes and trails. A simpler life than the big city centre can be had with this home on Queen. Come take a peek. (id:61423)
Sage Real Estate Limited
1919 Lakehurst Road
Trent Lakes, Ontario
Have you ever said I don't want to go back to the city , well here's your chance , not to go, buy this property and open up a business. Approximately 2322 Sq Ft Commercial Building in High Traffic location located in Downtown Buckhorn across from Lock 31 for Maximum exposure . Store front popular tourist area with many uses. Hamlet Commercial Zoning Water. View to Main Boat Lock 31, Parking for approximately 20 cars. High Efficient propane Furnace Open all Year Long, Fast growing Community of Buckhorn. Great location for Real Estate Office, Daycare, a bank, laundromat, motor vehicle repair & many more uses. This location has the possibility to be split into two. Pictures are from pervious listing. Please see Schedule Attached for HC Zoning & all uses. L shaped property 1.2 acres, 121.75 ft of frontage. Also there is a road allowance at the back of the property. Prime downtown Buckhorn across from the water. Please note the property next door at 1925 Lakehurst is also up for sale giving you over 242 ft of Hwy commercial in downtown Buckhorn across the road from Buckhorn lake at lock 31. (id:61423)
RE/MAX Realty Services Inc.
3435 Baseline Road
Otonabee-South Monaghan, Ontario
Welcome to your tranquil oasis just east of Peterborough! This stunning, newer-build 1259 sq ft bungalow offers the perfect blend of modern comfort and peaceful country living on a generous .96-acre lot. Step inside to discover an inviting, open-concept living space with vaulted ceilings that create an airy and spacious feel. The cozy wood stove is a centerpiece, perfect for chilly evenings and adding a touch of rustic charm. The home features two large, bright bedrooms and convenient main floor laundry. The kitchen, dining, and living areas flow seamlessly, making it ideal for both daily life and entertaining. Enjoy your morning coffee or evening beverage in the enclosed porch, a perfect spot to relax and take in the natural surroundings. Outdoor enthusiasts will love the expansive property and the incredible location directly across from the Lang-Hastings Nature Trail, offering endless opportunities for walking, cycling, and exploring. The backyard is an entertainer's dream, featuring a beautiful above-ground pool for those hot summer days. With a short, easy drive to Peterborough, you get the best of both worlds: serene country living with all the amenities of the city just minutes away. Don't miss your chance to own this beautiful, move-in-ready home! (id:61423)
Buy/sell Network Realty Inc.
9 Maplehill Drive
Cavan Monaghan (Cavan-Monaghan), Ontario
Quality and luxury is exemplified in this custom built absolute "dream property" on a private 2 acre (370' x 185' - irregular) lot, just minutes from PRHC and schools. Stunning landscaping with abundant low maintenance trees, shrubs and perennials, irrigation system, landscape lighting, massive stone patio, 16 x 40 inground saltwater pool, hot tub, entertainment area, and fire table. One of the best features is the 600 sq ft "cottage" pool house with screened-in porch, living room, kitchenette, 2 pc. bath and outdoor shower .... a perfect 3 season guest house; a place for friends and family to gather. The interior is nothing short of spectacular; home theater, wood burning fireplace, 2 bedrooms on main, 3 bedrooms on second floor, kitchen and pantry are stunning, professionally curated decor creates a soothing calm retreat - a pleasure to live in. Upgraded systems, new whole home generator and ground source heat make this home efficient, reliable and easy to maintain. Go ahead, treat yourself - you deserve it. (id:61423)
Century 21 United Realty Inc.
257 Arnott Drive
Selwyn, Ontario
Discover your dream home with breathtaking views of Chemong Lake! This incredible 2+2 bedroom, 3-bathroom waterfront home provides peaceful lakeside living only 15 minutes from Peterborough. The open-concept kitchen, dining, and living rooms create a perfect flow for daily living, and a bright sunroom with perfect views of the lake. On the main floor you'll also enjoy having your laundry room, easy access to the garage from the kitchen, and two good sized bedrooms including a primary with ensuite bath. The well maintained perennial gardens and landscaping are a great feature of this property, and the lakeside patio with gazebo are the perfect spot to host summer barbecues or simply unwind. The walkout basement is bright and spacious, offering two additional bedrooms, a 3-piece bathroom, cozy stone gas fireplace, and of course outstanding lake views. This is lakeside living at its finest don't miss your chance to make it your home! (id:61423)
Royal LePage Frank Real Estate
312 - 75 Shipway Avenue
Clarington (Newcastle), Ontario
Discover the lifestyle that comes with living at the Port of Newcastle, a sought-after waterfront community known for its scenic beauty and welcoming atmosphere. Just steps away from Lake Ontario, residents enjoy peaceful walking trails, well-kept parks, and the renowned Admirals Walk, a charming spot to take in the lake views and connect with neighbours. This community truly offers the perfect balance of relaxation and recreation. Inside, this spacious corner unit condo features an open-concept layout designed with both comfort and functionality in mind. The inviting living room offers a warm and cozy feel, complete with a walk-out to a private balcony, ideal for enjoying morning coffee or unwinding at the end of the day. The modern kitchen is equipped with stainless steel appliances, a breakfast bar, and a combined eat-in area, creating a space that is both stylish and practical for everyday living. The primary bedroom is designed for comfort, featuring a walk-in closet, while the second bedroom, with its double closet, offers plenty of versatility. A 4-piece washroom and the convenience of in-suite laundry add to the ease of condo living. This home combines the comfort of a thoughtfully designed interior with the charm of lakeside community living. Whether you are looking for a first home, a downsize, or a weekend retreat, this condo at the Port of Newcastle offers a lifestyle that is hard to match. (id:61423)
Royal Service Real Estate Inc.
33 John Street
Kawartha Lakes (Bobcaygeon), Ontario
Bobcaygeon - Jiminy Cricket on John Street. They dont build them like this anymore. This five-bedroom, 2-story brick home is for the discerning buyer with an appreciation for history, craftmanship, quality and a lifestyle only a home of prominence in a small town can offer. Driving or walking down the street, this much-loved long-time family home commands your attention, it is stately, with its expansive front windows, long two-sided front veranda and the quaint more-than-charming mini-barn stable at the side. Five good-sized bedrooms each with one or two tall and wide windows. Two bathrooms, a second floor open porch ideal for snoozing on those hot summer nights, hidden pine sub floors and, get ready, back stairs!! Reopen the stairs when you renovate the 60s kitchen and watch your kids run up the front and down. The front hall is impressive with its oak stairs, banister and wainscotting. Built for entertaining with two parlors and a living room. Were they his and hers? Rarely do you see formal dining rooms like this, with big windows, room for a table for ten, high ceiling, stunning original wainscotting with solid wooden doors on two sides. A solid well-maintained home, loved, well-used by a large family and waiting to be done-up by the next fortunate home owners. Large lot with mature trees, semi-private with the most charming mini-barn/garage. There is a lot of house, with charm and character rarely seen in a home these days. You cant help but feel it is a happy home, filled in years gone by with love, laughter and way too much fun. Work with what is there and created your own history giving it the modern-day conveniences it needs. Close to all amenities the Village has to offer, Kawartha Dairy ,the Trent-Severn Waterway and Sturgeon Lake at the end of the If you have dreamed of a grand home in a small Village surrounded by cottage country it does not get any better than this! Just under 2 hours from the GTA. (id:61423)
Sage Real Estate Limited
566 Cottingham Road
Kawartha Lakes (Emily), Ontario
Escape to Country Living Without Compromise. Welcome to 566 Cottingham Road a lovingly maintained 3-bedroom open-concept bungalow set on a sprawling, picturesque lot surrounded by vibrant perennial and vegetable gardens. Thoughtfully designed for both relaxation and entertaining, this one-of-a-kind property offers the perfect blend of peaceful country living and modern comfort. Inside, the main floor boasts an airy, easy-living layout ideal for everyday family life. The finished lower level adds even more flexibility, featuring a cozy family room with a wood stove and a convenient walk-up entrance perfect for guests, in-laws, or an extended family suite. Outdoors, your private oasis awaits. Soak in the hot tub under the stars, host unforgettable gatherings at the fully equipped tiki bar (complete with power and running water), or gather around the fire pit for cozy evenings. Hobbyists and professionals alike will appreciate the 24' x 30' heated mechanics shop fully spray-foam insulated, outfitted with radiant floor heating, metal siding, a hoist, and powered by an outdoor wood furnace with a backup propane system for year-round use. Above the garage, a separate self-contained suite with its own entrance offers endless potential: private office, art studio, guest quarters, or even a rental/Airbnb opportunity. Additional highlights include a charming bunkie, a lighted privy, and ample space to store four-wheelers and recreational gear. Whether you're seeking a peaceful family retreat, a versatile work-from-home haven, or simply room to breathe, this property offers it all and more. (id:61423)
RE/MAX Rouge River Realty Ltd.
1019 Silk Lane
Minden Hills (Minden), Ontario
Welcome to your private retreat nestled on over 37 acres of lush forest. where tranquility meets convenience. This beautifully maintained raised bungalow features 3+1 spacious bedrooms, offering plenty of room for family, guests, or a home office. Stunning 12ft Cathedral Ceilings In Dining, 9 Ft Through out. Large windows throughout the home flood the interior with natural light, enhancing the bright and airy feel of the spacious living areas. Natural Hardwood Floors On Main. The open-concept layout makes entertaining a breeze, while also offering cozy corners to relax and take in the serene surroundings. Spacious Primary Retreat W/ 4pc Bath, W/I Closet & a Balcony With Breathtaking Views. Step outside and immerse yourself in nature, 2 Docks for Enjoying a pristine lake, perfect for kayaking, fishing, or simply enjoying peaceful moments by the water. Whether you're looking for a year-round residence or a weekend getaway, this property is a rare find for those seeking space, privacy, and a true connection to nature W/ A Private Pond in The Front Yard. Lower Level Slab in Floor Heating & Garage Floor Heating on Separate Thermostat, AC Installed 2021Dont miss this unique opportunity to own a piece of paradise! A short Drive Into Minden For All Your Necessities Incl Schools, Shopping, Dinning, The Haliburton Hospital. (id:61423)
Homelife Frontier Realty Inc.
Gdf011 - 1235 Villiers Line
Otonabee-South Monaghan, Ontario
11 Godfreys Lane is a tree-lined lakefront retreat in Phase 1 of Bellmere Winds, backing onto the serene11th green. This 3 bed, 1 bath cottage offers a private, scenic setting with direct lake access and is just steps from the resorts beach, pool, & sports courts. Perfect for golf lovers and families alike, it blends waterfront tranquility with unbeatable proximity to all amenities. *For Additional Property Details Click The Brochure Icon Below* (id:61423)
Ici Source Real Asset Services Inc.
41 Carew Boulevard
Kawartha Lakes (Ops), Ontario
Brand New Home! Located In The Demanded Orchard Meadows Phase 2 Home Site! Never Lived In - The Hampshire Elevation "B" 2210 Sq.ft. Gorgeous No-Nonsense Move-In Ready Sought After 2 Storey With 4 Bedrooms + Den + Computer Loft Area On Deep 130' Lot Backing onto Green. No Sidewalk For Easy Parking. All Brick, Great Curb Appeal! This One Shines And Ready For You To Call This House Home. (id:61423)
Royal LePage Citizen Realty
256 Trout Lake Road
Faraday, Ontario
Looking for Waterfront View? Look No further! Surrounded by 2.45 acres of forest, field & with an incredible lake view. Imagine waking up every morning to the serene beauty of the water, watching the sunset paint the sky in vibrant colors and enjoying a peaceful evening with nothing but nature as your backdrop, or walk across the road, onto the dock and into the boat for an early morning fishing excursion where you can catch big & small mouth bass and perch. Whether you're looking to renovate the existing structure or build your dream home, the potential for this property is undeniable & ready for your vision. This may be your opportunity to invest in a property that will increase in value and is positioned to be an excellent long-term investment. Rd is maintained yr round and is a school bus route. The quaint town of Bancroft, just minutes north, has all your amenities. 2.45 Acres of open field and forest. Views of Riddell Lake. Shed and Bunkie with AC and hydro. (id:61423)
Royal Heritage Realty Ltd.
290 Mcclennan Drive
Selwyn, Ontario
Welcome to Royal Oak Estates! Where this stunning 4-bedroom, 3-bathroom home is set on a private 1.24-acre lot, offering the perfect blend of space, comfort, and tranquility just 15 minutes from Peterborough. Step inside to find an updated kitchen with sleek quartz countertops, abundant storage, and a walk-out to an oversized deck with gazebo, perfect for entertaining or relaxing evenings outdoors. Hardwood floors and soaring 9' ceilings enhance the airy feel of the main level, while large windows flood the home with natural light. The finished lower level adds incredible versatility, with space for a family room, home gym, or office. Complete with 2 additional bedrooms, a 4-piece bath, and a separate entrance, its ideal for a potential in-law suite. Outdoors, the treed yard offers privacy and endless opportunities for recreation. A second driveway and a workable garden make this property both functional and inviting for families, hobbyists, and gardeners alike. Parking is never an issue with the attached double garage and extra-long driveway, providing space for 10+ vehicles. Don't miss your chance to own this spacious family home in the highly sought-after Royal Oak Estates community! (id:61423)
Exit Realty Liftlock
355 West Diamond Lake Road
Hastings Highlands (Herschel Ward), Ontario
Welcome to this custom home built in 2020, designed for comfort and views with rustic charm and modern elegance. Tucked away on a quiet cul-de-sac, this home is ideal for year round residence or your private getaway. Offering three bedrooms, two and a half baths, with a dog shower, this home was designed to maximize privacy and deliver spectacular lake views in every season. The light-filled, open concept layout features white oak hardwood flooring, a stunning 16' stone fireplace with Pacific Energy insert, imported porcelain ceramic accents and brick tile finishes. The chef's kitchen, crafted by Bloomsbury Kitchens, boasts quartz countertops, a large island for casual dining, stainless steel appliances, a pot filler and under cabinet lighting. Through the barn door a convenient mudroom with a spacious pantry and laundry area gets the main floor clutter free. Step out onto the large partially covered deck for grilling, relaxing and enjoying the views. Main floor primary bedroom with direct deck access, walk-in closet, a spa worthy ensuite with soaker tub, walk-in shower and double quartz vanities. The fully finished walk out basement is an entertainer's dream with large rec space, propane fireplace, built in bar, billiard area, two bedrooms with room to convert for additional sleeping space. Follow the landscaped path to the water's edge, enjoy the view under the pergola, warm your toes at the campfire and jump into clean Diamond Lake. Lakeside storage for the toys, additional space for guests in the bunkie and detached oversized two car garage. This is one not to be missed! (id:61423)
Royal LePage Frank Real Estate
2361 County Rd 45
Asphodel-Norwood (Norwood), Ontario
Opportunity Awaits in Norwood! Located in the rapidly growing town of Norwood and just steps from busy Hwy 7, this exceptional mixed-use property is a rare investment opportunity. Only 20 minutes to Peterborough and Hwy 115, this building offers the perfect blend of commercial and residential income streams. The main floor features three established commercial tenants with long-term leases, ensuring stable cash flow. Upstairs, five fully tenanted residential unit search with separate hydro meters offer a variety of layouts to attract diverse renters. A profitable, on-site laundromat with several newer machines is included in the sale, adding an additional revenue stream. Ample parking is available at the rear and side of the building for tenants and customers. Pride of ownership shines throughout with numerous upgrades and meticulous maintenance over the years. This is truly a must-see property an incredible opportunity for investors looking for immediate returns and future growth potential. (id:61423)
RE/MAX Hallmark Eastern Realty
4 - 693 Whitaker Street
Peterborough (Ashburnham Ward 4), Ontario
Welcome to this stunning 2-bedroom, 2-bathroom condo located in the highly desirable Whitaker Mills community. Offering convenient one-level living with controlled entry, this thoughtfully designed unit features true bungalow-style ease and exceptional accessibility, including flat entry from both outside and inside. Your exclusive parking space is just steps from the front door, with ample visitor parking nearby in this peaceful, low traffic community. Inside, you'll find a spacious, open-concept layout filled with natural light and designed for both comfort and style. The kitchen offers a clear sight-line to the dining and living areas, perfect for entertaining or relaxed daily living. A generous walk-in closet in the foyer adds exceptional storage for seasonal items, while the in-suite laundry includes a washer, dryer and a convenient laundry tub plus more storage. The oversized primary bedroom offers privacy and comfort with abundant closet space and a 4-piece ensuite. Located on the opposite side of the unit, the second bedroom and 3-piece bath create the ideal setup for guests or family, providing personal space for everyone. Step outside from the bright living room to your own exclusive patio. Enjoy the landscaped yard- perfect for morning coffee or evening relaxation. The well-maintained grounds offer a serene backdrop and a true sense of community. Ideal location close to transit, walking trails- Rotary Trail, Otonabee River, the Peterborough Golf & Country Club, East City's shops and restaurants, and more, this condo delivers the perfect blend of luxury, lifestyle, and low-maintenance living. Whether you're downsizing, retiring or seeking a peaceful retreat, this condo checks every box. Don't miss your chance to call it yours! (id:61423)
Realty Guys Inc.
220 - 21 Brookhouse Drive
Clarington (Newcastle), Ontario
Welcome to this bright and spacious condo in the heart of beautiful Newcastle. Featuring an open-concept layout, this home is designed for modern living and convenience. The inviting living area extends to a private balcony, perfect for relaxing or entertaining. The bedroom boasts a generous closet and ensuite bath, while the versatile den can serve as a home office or additional living space. The stunning kitchen is complete with granite countertops, offering both style and function. Added conveniences include ensuite laundry and underground parking. Enjoy top-tier building amenities such as a dog wash station and a common room for gatherings. Perfectly situated just minutes from Highway 401 and close to all local amenities, this condo combines comfort, accessibility, and lifestyle. (id:61423)
Royal Service Real Estate Inc.
3905 Larose Crescent
Port Hope (Garden Hill), Ontario
Surrounded by trees and set on a private lot, this executive bungalow delivers more than 3,000 sq ft of stylish living space designed for comfort, function, and fun. A durable metal roof, attached garage, and spacious backyard with its own pickleball court make this property both practical and impressive. Inside, the inviting front foyer opens to a bright, well-planned interior. The dining room shines with a peaked ceiling, large front window with California shutters, and chic board-and-batten wainscotting. The living room offers a sleek propane fireplace framed by windows, updated flooring, and generous space for family gatherings, all flowing seamlessly into the kitchen. The kitchen is a standout with dual-level prep counters, built-in stainless steel appliances, a ceiling-height pantry, glass tile backsplash, recessed lighting, and an undermount sink. Just beyond, the sunroom with its built-in window seat and walkout invites you to unwind with a book or soak up backyard views. The adjoining family room, complete with built-in shelving, adds an extra layer of warmth and versatility. The primary suite is a retreat of its own, offering a walk-in closet with custom cabinetry and a spa-style ensuite with a soaking tub and glass shower. Two additional bedrooms and a full bath provide flexibility, while a guest bath and main floor laundry room add convenience. The finished basement extends your living space with a large rec room, games area, and a versatile bedroom currently set up as a gym, ideal for a studio, office, or home-based business. Outdoors, the private yard backs onto woods and offers a deck, patio, fire pit with seating, and a pickleball court for year-round enjoyment. All this, just minutes from amenities and with easy 401 access, makes this property the complete package. (id:61423)
RE/MAX Hallmark First Group Realty Ltd.
114 Oakwood Crescent
Peterborough (Monaghan Ward 2), Ontario
This is a home for the discerning Buyer. From the fine, high quality finishing touches and materials that have been curated and installed with the utmost attention to detail, to the meticulousness behind the walls, this is a west end side split that's an eleven out of ten. 114 Oakwood Crescent is a four bedroom, four bathroom home on a prestige street in Peterborough's West End. If ever there was a benchmark for move-in ready, it is this home. The kitchen by Angela Jones at Lakeshore Designs, the solid wood interior doors, the seven inch baseboards, the flooring installed by Focus Flooring. The in-law suite with insulated dry core subfloor, 2x6 exterior walls with spray foam insulation on all exterior walls, the blown in blanket insulation and suspension rails for sound proofing, the 2 layers of 1/2 inch drywall. The garage with insulated ceiling, insulated door, poly urea flooring, skid plating, hot and cold taps. The upper level is comprised of three of the four bedrooms, including a primary with ensuite and a full bathroom, all tastefully crafted with high quality finishes. The back yard oasis with privacy fencing with integrated seating, in-ground gas heated pool, hot tub, outside kitchen and dining area, and hot and cold water points, a hard-wired generator, and gated access to Oakwood Park, . There are updated houses, and then there is 114 Oakwood Crescent. This home goes beyond a simple modern ascetic to reach a higher level of quality, durability, and peace of mind. Ask your Realtor for a complete list of upgrades and updates. (id:61423)
Century 21 United Realty Inc.
44 Crystal Springs Drive
Otonabee-South Monaghan, Ontario
Welcome to Stewart Hall - where country charm meets everyday convenience! Just 10 minutes from Peterborough, this well-maintained split-level home offers the perfect balance of privacy, space, and lifestyle. Set on just under half an acre, you'll enjoy the peaceful feel of country living while still being close to city amenities. Inside, this bright and inviting 3-bedroom, 1.5-bath home features an open-concept living and dining area, designed for comfort and flow. Large windows fill the space with natural light, while the walkout leads to a private patio overlooking the spacious yard - ideal for summer barbecues and entertaining family and friends. On the main level, a cozy family room with a wood-burning fireplace provides the perfect spot to relax on cooler evenings. With generous room sizes, excellent layout, and plenty of character, this home is ready for its next chapter. The property offers ample outdoor space for gardening, recreation, or simply enjoying the beauty of nature, with mature trees adding both shade and privacy. There's plenty of parking for family and guests, plus room to store your toys and tools. Whether you're a growing family, downsizing, or simply seeking a place where you can spread out and breathe, this home is a rare find in a desirable location. Don't miss your chance to make it yours! (id:61423)
Century 21 United Realty Inc.
1912 Giles Avenue
Peterborough (Monaghan Ward 2), Ontario
Welcome to this immaculate all-brick bungaloft, perfectly situated in Peterborough's highly desirable west end. Step inside to a bright, open-concept living and dining area, accented by elegant coffered ceilings and gleaming hardwood floors. The family-sized kitchen offers abundant cabinetry and counter space, opening seamlessly into the sun-filled great room. Here, soaring cathedral ceilings, a cozy gas fireplace, and a custom built-in entertainment unit create the ultimate gathering space. The entire loft level is devoted to the primary suite your own private retreat featuring a second gas fireplace, his-and-hers closets, and a luxurious 4-piece ensuite. Two additional bedrooms on the main floor, along with a full 4-piece bath, provide comfort and flexibility for family or guests. Outdoor living is made easy with a covered deck (complete with gas BBQ hook-up) that overlooks the partially fenced backyard, ideal for kids or pets. The partially finished basement adds even more versatility with a 2-piece bathroom, generous storage, and direct garage access to both the main and lower levels. Set in a quiet, family-friendly neighbourhood, this home is just minutes from schools, parks, trails, shopping, PRHC, Jackson Park, and downtown Peterborough. A property that truly combines elegance, function, and location, its an absolute pleasure to show. (id:61423)
RE/MAX Hallmark Eastern Realty
16 Lori Boulevard
Kawartha Lakes (Lindsay), Ontario
*** Open House Next Sunday, Sept 28, 2 to 4 pm *** Welcome to your dream Home! This all-brick bungalow with over 1,700 sq ft of thoughtfully designed main floor living. Tucked at the top of a quiet cul-de-sac and directly across from Northlin park, this home offers everything. Step into the grand foyer with cathedral ceilings and enjoy sightlines across the open-concept layout, where the upgraded kitchen shines with quartz countertops and sleek black stainless-steel appliances. The dining rooms bay window frames views of the lush, private gardens, while the living room features a cozy gas fireplace, pot lights, and a walkout to a beautifully landscaped backyard oasis. The main floor also features three bedrooms including a primary suite with 3-piece ensuite bath, a versatile front den perfect for a home office or formal dining, a convenient main floor laundry and a mudroom with access to the large 2 car garage. Downstairs adds over 1,000 sq ft of living space with and additional spare bedroom, full bathroom, expansive family and rec rooms with insulated ceiling and built-in speaker system, a dedicated workroom, cold room, and abundant storage. Show with confidence! (id:61423)
Century 21 Infinity Realty Inc.
99 Simcoe Street
Peterborough (Town Ward 3), Ontario
Prime high visibility downtown space in the heart of downtown. Approximately 1,465 square feet of space with many uses of space with many uses under the current zoning. This unit is part of Peterborough Square and is a storefront location on Simcoe Street near Water Street. Excellent high traffic location close to Shopping, Restaurants and Entertainment. On site management, on site maintenance and security. Access to 350 car underground parking garage. Steps from the bus terminal and close to 2 municipal parking garages. Unit has 2 piece washroom and separate entrance to allow for extended hours of operation. Rent is $2,800.00 per month plus HST, with TMI included. Utilities are in addition and metered to the Tenant. (id:61423)
Century 21 United Realty Inc.
42 Huntingwood Crescent
Kawartha Lakes (Bobcaygeon), Ontario
42 Huntingwood Cres, Bobcaygeon Port 32 Located in the highly sought-after Port 32 community, this beautifully maintained all-brick bungalow offers the perfect blend of small-town charm and active retirement living. Featuring 2+2 bedrooms, 3 bathrooms, and a 2-car garage, this home is designed for both comfort and efficiency. The primary bedroom boasts a private ensuite, while the main floor also includes a second bedroom, main floor laundry, and a bright sunroom overlooking the professionally landscaped yard. The finished basement offers a large family room, two additional bedrooms, and a dedicated office, providing ample space for guests or hobbies. Built to R2000 energy-efficient standards, this home is economical to run, with a newer heat pump and electric furnace ensuring year-round comfort. Step outside to a beautifully landscaped yard with an irrigation system, featuring armour stone, interlocking brick, and a private patio perfect for relaxing or entertaining. As a Port 32 resident, you'll have access to the exclusive Shore Spa Community Club, which includes a pool, gym, pickleball and tennis courts and both the initiation fee and the 2025 annual membership ($480) have already been paid! This turn-key home is an exceptional opportunity to enjoy retirement living in one of Bobcaygeon's most desirable communities. (id:61423)
Royal LePage Frank Real Estate
836 Indian Point Road
Kawartha Lakes (Somerville), Ontario
Welcome to this stunning prime lot on BALSAM LAKE !! Boasting approximately.59 acres with approximately 120 feet of pristine shoreline on beautiful Balsam Lake, it is nestled in the sought-after waterfront community of Indian Point. This property offers the perfect balance of mature trees for privacy and open space for building flexibility an ideal canvas for your custom cottage or year-round retreat. Enjoy crystal-clear water, perfect for swimming, boating and unwinding by the lake. As part of the Indian Point Property Owners Association, you will have access to tennis and pickleball courts and be part of a friendly community which offers many social activities including picnics and a golf tournament. In addition there is over 1,000 acres of crown land for hiking and nature walks, accessible right across the road. Whether you're looking to build your dream getaway or invest in prime waterfront real estate in the heart of the Kawarthas, on the Trent Severn Waterway, this property is a rare find that offers a relaxing lifestyle, unique location and limitless potential. (id:61423)
RE/MAX All-Stars Realty Inc.
29599 Highway 62 N
Hastings Highlands (Herschel Ward), Ontario
Charming Bungalow with Trail Access and Detached Garage. This 3-bedroom, 2-bath bungalow offers comfort, convenience, and great value just minutes from Bancroft. Situated on nearly half an acre, the property backs directly onto the popular Hastings Heritage Trail perfect for outdoor enthusiasts who enjoy hiking, biking, ATVing or snowmobiling right from their backyard. Inside, the home features a functional layout with most windows upgraded (2024) and a newer forced-air propane furnace (2023), and central air (2024) for year-round comfort. Low-maintenance vinyl siding and relatively low taxes add to the practicality, making this a smart choice for both families and retirees. A highlight of the property is the 21' x 25' double detached garage, featuring a loft and lean-to. Complete with newer doors (2015) and two remote openers, it offers the perfect space for vehicles, hobbies, or extra storage. Located just 1 minute from a popular restaurant and only 6 km from Bancroft's hospital, restaurants, shopping, places of worship and amenities. This home combines rural charm with quick access to town. Vacant and ready for its new owners, it's a versatile opportunity to settle into the Bancroft lifestyle. (3rd bedroom is presently being used as a laundry room but could go back into the basement laundry room.) (id:61423)
Exp Realty
1918 Davenport Road
Cavan Monaghan (Cavan Twp), Ontario
To Be Built - Custom built 3 bedroom bungalow by Davenport Homes in the rolling hills of Cavan. Modern designed stone and wood bungalow on a 3/4 acre lot in an exclusive subdivision just outside Peterborough. This open concept offers modern living and entertaining with a large over sized kitchen/dining/living area, extra bright with large windows and patio door. The spacious 29' x 12' covered deck is enjoyable all year long with it's privacy over looking the fields behind. Attention to detail and finishing shines through with such features as a vaulted ceiling, stone fireplace, and solid surface counter tops are some of the many quality finishings throughout. This spacious home will easily suit a growing family or retirees. The over sized double car garage will accommodate two large vehicles with 10' wide and 8' tall garage doors. This home is waiting for your custom touches such as designing your own gourmet kitchen. One of only 20 homes to be built in this community, offering an exclusive area close to the west end of Peterborough and easy access to HWY 115. Buyers can also choose from the remaining 18 lots and have your custom home designed. Builder welcomes Buyers floor plans. **EXTRAS** Lot Dimensions - 158.47 ft x 212.44 ft x 160.82 ft x 212. (id:61423)
Exit Realty Liftlock
4546 Highway 35
Kawartha Lakes (Fenelon Falls), Ontario
. (id:61423)
Royale Town And Country Realty Inc.
7 Crooked Court
Kawartha Lakes (Somerville), Ontario
Cozy & Cute 4 Season, 85ft Wide Waterfront, 1-1/2 Storey BUNGALOFT Home located on the Burnt River. Just a 15min drive north of Fenelon Falls. Bright & Sunny Open Concept Layout Approx 1,100sq ft Main Floor including Enclosed Sunroom + Bonus Loft above allow for easy entertaining! Stainless Steel Appliances; Gas Stove/Oven, Counter Depth Frigidaire Gallery Fridge & Side by Side, Full Size Freezer. Rich Wood Cathedral Ceiling & Skylights Plus the 3 season, 26' x 7'9" Porch Enclosure ($ 30,000 upgrade)allowing for wonderful views of the River & cool summer cross breezes thru out the home. Next to the Kitchen is the Main Floor Laundry/Utility Room with Newer Electrical Breaker Panel'24 with Surge Protector'24, Owned Hot Water Tank & this room even serves as a Pantry with it's Add'l Shelving & extra Counterspace. The Propane Free-Standing Fireplace heats the whole house aided by the 2 LED Remote Controlled Ceiling Fans & Lights. Each of the 2 Main Floor Bedrooms have individual baseboard heaters & ceiling fans/lights. The 4 pc Main Floor Bathroom has been updated with combination Heater/Fan with a Timer'25, add'l Insulation, Exhaust Fan, Extension Mirror, Tile Tub Surround & Grab Bar on Tub Wall.The Upgraded, Open Wood Staircase leads to the spacious Loft, which presently serves as a 3rd Bedroom with a double bed at one end of the Loft and games area/artist or reading nook at the other end. Multi purpose use such as a family room, office, craft room or children's play area. Two Skylights allow for lots of natural sunlight and stargazing at night.The home's raised elevation, built on Piers as regulated for High Waters allows for a Crawlspace below with 2 windows & double door entrance. It houses the well pump & water treatment equipment. Crawl space exterior walls are enclosed with Aluminum Siding & Spray Foam insulation. Mennonite 10 x 10 Shed With Matching Green Metal Roof.This Quiet & Peaceful Property is an enjoyable 30 min approx leisurely boat ride to Cameron Lake (id:61423)
Revel Realty Inc.
0 Peterson Road
Hastings Highlands (Herschel Ward), Ontario
Discover 25 acres of private waterfront country living with direct across-the-road access to Cannon Lake. This versatile parcel includes two modular homes, a storage trailer and several outbuildings - ideal for a multi-family site, estate retreat, hobby farm or investment property. Recent upgrades include a new access road, hydro service, drilled well and a septic system (id:61423)
Royal LePage Frank Real Estate
398 Gilbert Bay Lane
Wollaston, Ontario
Thoughtfully updated, 3 Bedroom, 2 Bath, fully winterised, 4 Season Cottage with stunning views of Wollaston Lake. Whether swimming, paddling or boating from your 100' of clean, deep, private shore line or curled up next to the wood stove this lakeside caters to all of your cottage country activities. Entertain guests in an open concept layout that offer views of the lake from the family room, kitchen, dining room and living room right out to the expansive deck. Featuring a dry boathouse to securely store all of your lakeside toys as well as a garage/workshop with a spacious loft above that is awaiting your imagination. When the day ends retreat to your luxurious primary suite, featuring a private ensuite with a spacious walk-in shower. Generac, automatic generator adds convenience and peace of mind for year round use. (id:61423)
Royal LePage Real Estate Associates
695 Ski Hill Road
Kawartha Lakes (Manvers), Ontario
Picture perfect country living in the rolling countryside of Bethany! This 2 bedroom, 1 bath bungalow (on approx. 0.8 acres!) offers unlimited potential for the savvy buyer, ready to invest some sweat equity and TLC into their dream property. The main floor offers 2 good-sized bedrooms, a full bath, kitchen open to a large dining room and overlooking both front and back yards, as well as a very large and sunny family room. The lower level offers a potential third bedroom, space for laundry, as well as the potential to finish a rec/flex room to suit. A detached single car garage for your vehicle or as a shop. Outside, enjoy scenic views of the country with no neighbours in sight. Ideally located just 20 minutes from 35/115, enjoy having the amenities and necessities of the city nearby. Adventure enthusiasts rejoice, and explore the Ganaraska Forest, Brimacombe Ski Hill, Black Diamond Golf Club, and the many waters of Kawartha Lakes - all at your doorstep. Let the slow winding back roads lead you home, here - to 695 Ski Hill Road. (id:61423)
Affinity Group Pinnacle Realty Ltd.
269 Glenarm Road
Kawartha Lakes (Eldon), Ontario
**Charming Home with Exceptional Business Potential!** Set on a spacious corner lot with dual road frontages on Argyle Road and County Rd 46, this beautifully maintained 3-bedroom home offers the perfect blend of residential comfort and commercial opportunity. Privately tucked back from the road, the home features hardwood floors, rich wood trim, a cozy propane fireplace, updated windows, steel roof, and a detached 2-car garage among mature trees, fire pit and a park-like setting. Just steps away, and positioned for maximum visibility, is a 2,700 sq ft commercial shop with two levels, concrete floors, and the original log office ideal for contractors, hobbyists, Studio, Office or entrepreneurs. Zoned entirely Commercial, this property opens the door to a unique live/work lifestyle: enjoy the tranquility of home while running your business onsite, or rent out the shop for added income. With high year-round traffic exposure, ample parking, and a legacy of ownership spanning over a century, this is a rare opportunity to own a home that offers more than just a place to live its a place to thrive. Whether you're seeking a peaceful residence with room to grow or a strategic investment with built-in flexibility, this property delivers. (id:61423)
Coldwell Banker - R.m.r. Real Estate
915 Madawaska River Drive
Madawaska Valley, Ontario
Escape to the beauty of the Madawaska River with this charming cottage retreat offering over 190 feet of prime waterfront. Nestled on just under an acre, this property is perfect for families looking to create lasting memories. The main cottage features 2 cozy bedrooms, 1 bathroom, and the warm, inviting charm of an original riverside getaway. A walkout basement adds incredible potential for expansion or extra living space, while outside you'll find a wide open yard ideal for family gatherings, games, or additional camping. The sandy beach is a true highlight, offering a gentle entry to the water, and right by the shoreline sits a small cabin complete with a woodstove perfect for extra guests or a quiet hideaway. The Madawaska River is one of Ontario's most scenic and sought-after waterways, stretching for over 230 km as it winds through the Canadian Shield before joining the Ottawa River. Known for its excellent boating, fishing, and paddling, the river is a haven for outdoor enthusiasts. Whether you want to spend your days kayaking along the peaceful stretches, casting a line for bass, walleye, and pike, or exploring the stunning natural surroundings, this location offers it all. With its clean, clear waters and endless recreational opportunities, the Madawaska is the perfect backdrop for both relaxation and adventure. Whether you're hosting family weekends, enjoying campfires by the water, or relaxing on the sandy beach, this property delivers the ultimate cottage experience on one of Ontario's most beloved rivers. (id:61423)
Bowes & Cocks Limited
850 Hemlock Street
Peterborough (Northcrest Ward 5), Ontario
850 Hemlock Street, Peterborough. Two Words: See It! Tucked into a quiet North End neighbourhood, this brick 2+2 bedroom, 3-bath bungalow offers space, comfort, and income potential. Walking distance to Highland Heights Public School, Chemong Road shopping, Jackson Park, and downtown, with easy access to trails and a convenient commute to the GTA. Step inside to a bright living/dining room with vaulted ceilings and a bay window, plus a generous eat-in kitchen with patio doors opening to a large deck and private treed backyard. The primary suite boasts a walk-in closet and ensuite bathroom. The fully finished lower level is a true bonus: a spacious family room with gas fireplace, French doors to a den (or bedroom), and a full bathroom. This level has also been successfully run as an Airbnb suite for several years, offering excellent potential for rental income or an in-law setup. Additional highlights include: 1.5 car garage - 2+2 bedrooms - 3 baths - Furnace & AC 2024 - Large deck overlooking a treed yard - Bright, functional layout for family living or entertaining - Homes with this mix of location, lifestyle, and flexibility don't last long. (id:61423)
Mincom Kawartha Lakes Realty Inc.
141 Hunter Street E
Peterborough (Ashburnham Ward 4), Ontario
Located on the main street of East City, this 2.5 semi-detached property is zoned C6. High ceilings, stained glass, hardwood floors are part of the charm of this property. Interior and exterior entrances to basement laundry. (id:61423)
Exit Realty Liftlock
