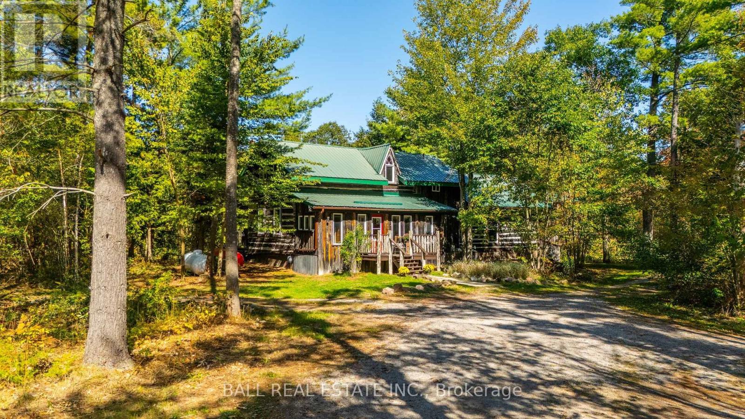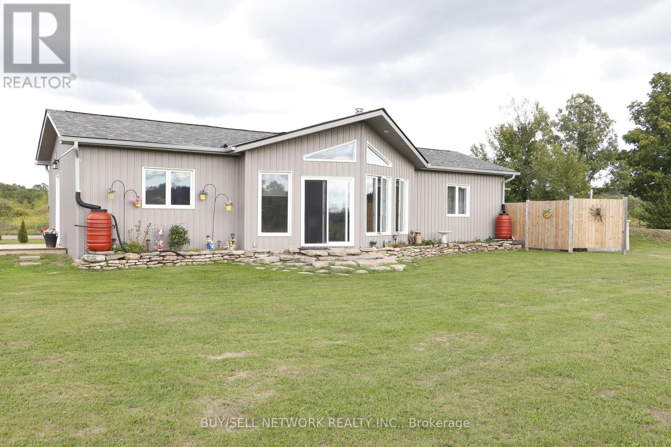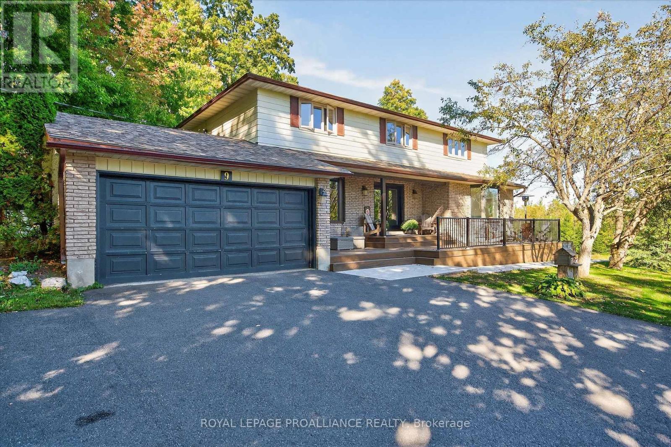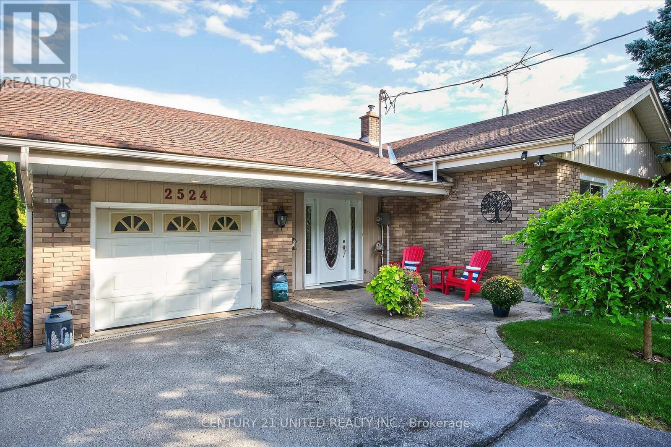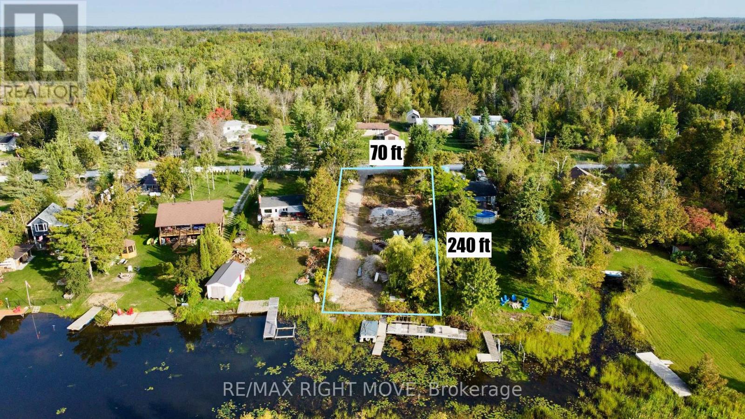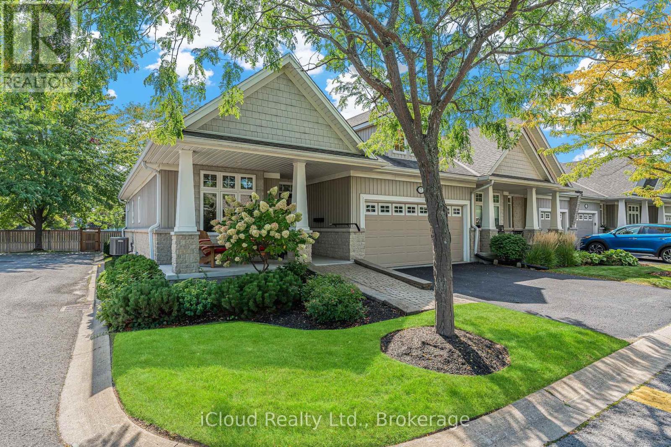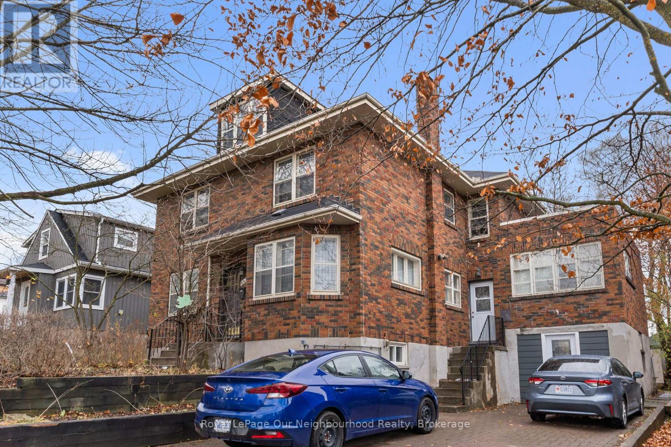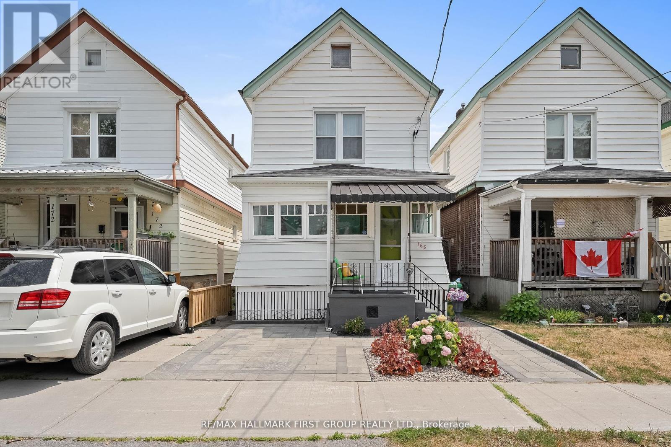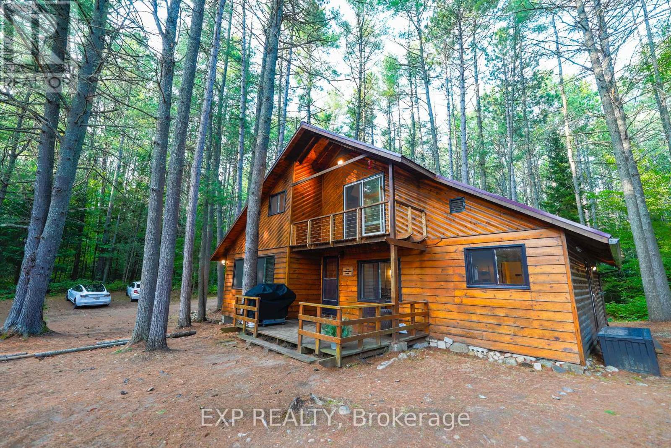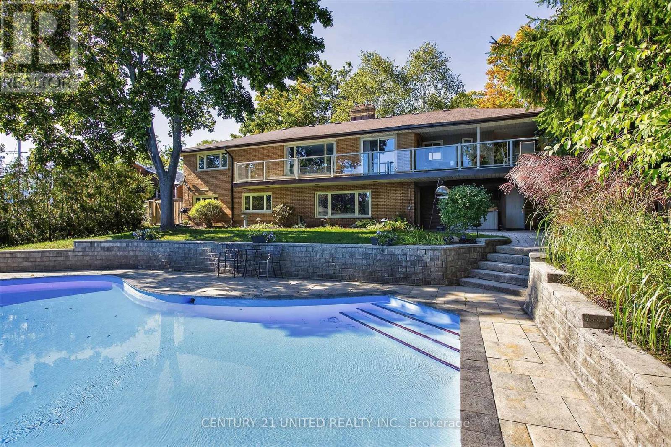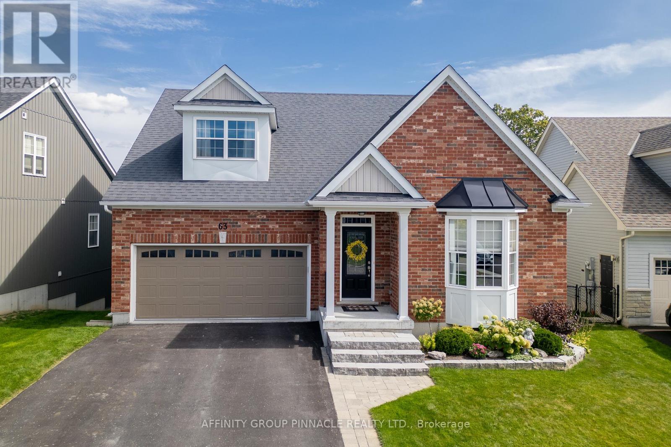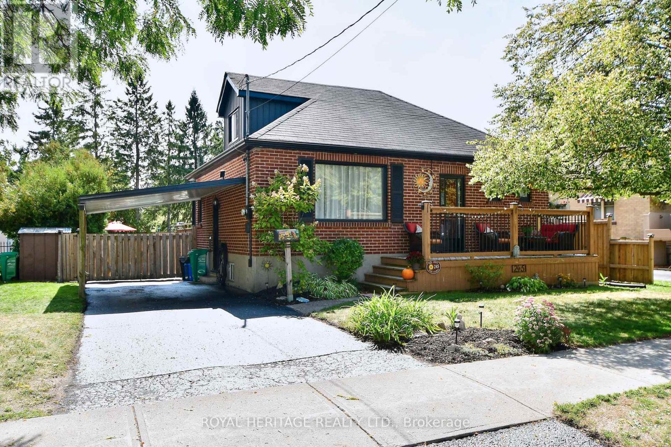221 Edwina Drive
Trent Lakes, Ontario
Some places speak to the soul, and this is one of them. Set on a peaceful municipal road just 15 minutes from Bobcaygeon and Buckhorn, this15-acre retreat offers forest, trails, and ponds a sanctuary where life feels beautifully simple. At its heart is an 1836 log cabin, lovingly preserved and thoughtfully updated. The front porch invites slow mornings with coffee in hand, while inside a renovated kitchen blends modern convenience with rustic charm a granite waterfall island, abundant cabinetry, and natural light spilling across the eat-in dining space with walkout to the rear deck. The main floor also includes a cozy office/bedroom, full bathroom, laundry, and utility space. Upstairs, three bedrooms and a second 4pc bath provide room for family and guests, while the separate master suite feels like its own retreat with serene views over the property. The living room radiates warmth and magic perfect for gathering, playing the piano, or simply enjoying the ambiance. Step outside and life feels enchanted. A spacious back deck overlooks the pond, while a screened-in room sets the stage for evenings with a glass of wine and the soundtrack of nature. Multiple fire pits invite storytelling under the stars. A detached garage with woodstove and storage adds practicality to the lifestyle. Beyond the main home, the property unfolds with soulful spaces: a 2-storey log cabin designed as a spiritual retreat with a main-floor service room and upstairs bedroom, plus a second 2-storey log cabin with dining/living area, forest-view bedroom, composting toilet, and outdoor shower. A 17 yurt (2022) adds a magical touch for meditation, gatherings, or guests. With a drilled well, septic, propane furnace, and water treatment, comfort and peace are perfectly balanced. More than a property this is a way of life. (id:61423)
Ball Real Estate Inc.
3435 Baseline Road
Otonabee-South Monaghan, Ontario
Welcome to your tranquil oasis just east of Peterborough! This stunning, newer-build 1259 sq ft bungalow offers the perfect blend of modern comfort and peaceful country living on a generous .96-acre lot. Step inside to discover an inviting, open-concept living space with vaulted ceilings that create an airy and spacious feel. The cozy wood stove is a centerpiece, perfect for chilly evenings and adding a touch of rustic charm. The home features two large, bright bedrooms and convenient main floor laundry. The kitchen, dining, and living areas flow seamlessly, making it ideal for both daily life and entertaining. Enjoy your morning coffee or evening beverage in the enclosed porch, a perfect spot to relax and take in the natural surroundings. Outdoor enthusiasts will love the expansive property and the incredible location directly across from the Lang-Hastings Nature Trail, offering endless opportunities for walking, cycling, and exploring. The backyard is an entertainer's dream, featuring a beautiful above-ground pool for those hot summer days. With a short, easy drive to Peterborough, you get the best of both worlds: serene country living with all the amenities of the city just minutes away. Don't miss your chance to own this beautiful, move-in-ready home! (id:61423)
Buy/sell Network Realty Inc.
9 Leanne Avenue
Otonabee-South Monaghan, Ontario
Welcome to 9 Leanne Avenue, a private 5-acre retreat just minutes from town. With no neighbours on one side, a naturally fed pond that attracts deer, herons, turtles and more, and total peace and quiet, this is where you can truly slow down and enjoy space to breathe inside and out. In winter, the pond becomes your own skating rink, while in summer it's a front-row seat to nature. The brick and aluminum exterior is paired with a composite front deck and wood back deck, perfect for morning coffee, family barbecues, or simply enjoying the outdoors. Inside, the main floor features vinyl plank flooring, a bright kitchen with stainless steel appliances and plenty of storage, a large office, and a family room anchored by a cozy gas fireplace. Upstairs, four bedrooms offer space for the whole family, including a primary suite with double sinks, a stall shower, and a walk-in closet, plus the convenience of second-floor laundry. The lower level provides a complete in-law suite with its own bedroom, living room, 3-piece bath, and walkout; ideal for multi-generational living or hosting extended family and guests. Thoughtful updates give peace of mind, including a new septic (2024), water softener (2025), paved driveway and armour stone landscaping (2023), composite deck (2022), new floors (2021), and front windows and doors (2022). A Generac generator, gas BBQ hookup, and workshop round out the features. With privacy, nature, and space for family, 9 Leanne Avenue feels like home the moment you arrive. (id:61423)
Royal LePage Proalliance Realty
2524 Sherbrooke Street W
Cavan Monaghan (Cavan-Monaghan), Ontario
Welcome to 2524 Sherbrooke Street West, a charming 2+2 bed 2 bath bungalow with a bright walk out finished basement. The main level has vaulted ceilings and hard surfaces throughout living areas with a large living room leading onto the dining room with deck access and a generously sized kitchen with SS appliances. The enclosed breezeway allows for comfortable access through the garage and onto the back deck overlooking a built-in pool and picturesque back yard. Situated on over half an acre, this deep lot backs onto Jacksons Creek. Downstairs you will find a bright rec room with wet bar and patio access as well as an additional two bedrooms, half bath and laundry. Convenient access to the 115 and the amenities of town. Pre-inspected for your convenience, don't miss your chance to check out this gem hidden just west of Peterborough. (id:61423)
Century 21 United Realty Inc.
175 Mcguire Beach Road
Kawartha Lakes (Carden), Ontario
Build your dream home on this 70' x 240' partially cleared building lot (PIN 631690163) featuring a concrete pad and drilled well, with direct frontage on beautiful Canal Lake, part of the Trent-Severn Waterway. This unique property is being sold together with a 2.8-acre private island (PIN 631690172) , offering unmatched privacy and lifestyle potential.Enjoy boating, fishing, and swimming right from your doorstep while being just minutes to the village of Kirkfield for shops and amenities. A once-in-a-lifetime chance to create your waterfront retreat and own an island at the same time!Property being sold under Power of Sale don't miss out. (id:61423)
RE/MAX Right Move
7 - 92 Loretta Drive
Niagara-On-The-Lake (Virgil), Ontario
Most sought after unit in the prestigious Stone Gate community in Virgil. First time offered for sale, this exceptional home is located in the most desired location of Stone Gate backing onto the Park with keyed gate right at your doorstep. Retire in luxury in this upgraded top to bottom home. Boasting natural cherry hardwood floors throughout, granite counter tops in kitchen with custom cherry cabinetry and high-end stainless-steel built-in appliances. Cathedral ceiling in Livingroom, gas fireplace and California shutters offer comfort and style. Walk out to 17x14 composite deck with custom awning and enjoy all the park views have to offer. Generous master bedroom with walk-in closet and custom clothes organizer. 2nd bedroom on main level could be used as a den or office. Fully upgraded finished basement with oversized rec room, 2 additional bedrooms, 4-piece bathroom, work shop, cold cellar, and storage areas galore. This special home was built with accessibility in mind. Custom interlock brick ramp to the front door and lift chair to basement make this the perfect retirement home. Special extra touches added to this home for sports enthusiasts. Step beyond the gate right at your back door and enjoy sports, fitness, pickleball, gardens, splash pad, pavilion, walking trail and more. This special unit wont last and truly must be seen to appreciate all it has to offer. (id:61423)
Icloud Realty Ltd.
642 Bolivar Street
Peterborough (Monaghan Ward 2), Ontario
Welcome to this exceptional turnkey triplex located in the vibrant and growing community of Monaghan. Whether you're an investor looking to expand your portfolio or a buyer seeking an income-generating property, this fully tenanted and well-maintained triplex checks all the boxes. This solid property features three self-contained units, each with its own private kitchen, living space and separate entrance - offering both privacy and functionality, An ideal opportunity for investors or owner occupiers who are looking to live in one unit and rent out the others. With strong potential for 4-unit residential growth due to the city backed initiatives to increase housing density, this is a great chance to own an income generating property with future growth potential. Main unit can potentially be vacant upon possession. (id:61423)
Royal LePage Our Neighbourhood Realty
168 Adeline Street
Peterborough Central (South), Ontario
Dull and drab? Not here. This home is colourful, cozy, and captivating. Welcome to this out-of-this-world 3 bedroom, 2 bathroom home in the heart of Peterborough. This is 168 Adeline Street. From the outside in, this home will have you smiling from ear to ear. Walk up the 3-years-younginterlock driveway to the 3-season sunroom perfect for books, cat naps, and enjoying sunny days or rainy afternoons. The generously sized dining room at the front of the home has room for the whole fam, and all the memories and laughs that come with hosting your loved ones. The even bigger living room has all the space you need for oversized couches, oversized memories, and oversized fun. Right through to the eat-in kitchen, which is decked out with new floors, new backsplash, fresh paint, and a walkout to the backyard. Set up the barbecue and make some summer dinners out back, and enjoy them on the interlock patio. Make sure you save a bite for your furry friend as they hang out in the yard thanks to it being fully fenced in! Rounding out the main floor is a freshly painted powder room. Head upstairs to check out 3 incredible bedrooms perfect for guests, kiddos, an office... whatever you need them to be. The primary bedroom is absolutely lush. With a seating area in the front (perfect for extra storage or a comfy chair), this unique layout maximizes how you utilize your new space. Fit a king-sized bed in the back portion of the room, making this first bedroom a true space of luxury. The second bedroom is a fantastic size. Guest room? Or maybe addressing room? Take your pick the options are endless. The third bedroom, at the front of the upper level, is just as lovely, with bright windows and ample space for a queen bed, dressers you name it! The 4-piece bathroom serves all the bedrooms with a stunning clawfoot tub and a super fun design. To top it all off, this home has a partially finished basement and a side entrance. Homeownership has never looked so good or so bright! (id:61423)
RE/MAX Hallmark First Group Realty Ltd.
1301 Dombroskie Road
Madawaska Valley, Ontario
Welcome to your private retreat on beautiful Wadsworth Lake. This charming 5-bedroom cottage plus bunkie offers the perfect balance of space, comfort, and character. With one full bath, a mix of electric baseboard heating and a cozy wood stove, and many thoughtful renovations completed in recent years, this property is ready for you to enjoy from day one.From the moment you arrive, the stunning curb appeal and inviting exterior finish set the tone for a true cottage-country escape. The lot offers excellent privacy, mature trees, and a gentle, accessible lake entry that makes swimming and water activities enjoyable for all ages. Whether youre gathering on the deck, around the fire, or down by the shoreline, this property is designed for making lasting memories.The layout makes it ideal for families, groups of friends, or as a short-term rental investment. The separate bunkie expands your guest space, creating even more flexibility for hosting.Located just a short drive to Barrys Bay, youll have easy access to all the essentials: shopping, dining, health care, and local attractions. Known as a four-season destination, the area offers boating, fishing, and swimming in summer; hiking and ATV trails in fall; and snowmobiling, skiing, and ice fishing in winter. Its a true year-round playground.Whether youre seeking a family cottage, a revenue-generating STR property, or the perfect mix of both, this Wadsworth Lake gem checks all the boxes. Dont miss your chance to own a slice of cottage country paradise. (id:61423)
Exp Realty
8 Oakwood Crescent
Peterborough (Monaghan Ward 2), Ontario
Impressive 5 bedroom bungalow located on a low traffic street in prime West End Peterborough. Beautifully maintained, pristine condition, renovated bathrooms and kitchen, hardwood, 2 fireplaces, mudroom and double car garage. Wall to wall windows overlooking the sensational yard and sparkling blue inground pool. Full walkout on the spectacular lower level connects to the pool and garden. Enjoy the private patio and views of the hillsides in the distance. This home has so much to offer: location, views, pool, privacy, condition .... just move in and enjoy. A pre-inspected home. (id:61423)
Century 21 United Realty Inc.
63 Broad Street
Kawartha Lakes (Lindsay), Ontario
Welcome to 63 Broad St Lindsay. If bungaloft living interests you, wait no longer. Well located in The Cloverlea, a desirable area of Lindsay. This well maintained family home offers an open concept, 2+1 beds & 4 baths, raised bungaloft. The main floor layout is very inviting, & includes a functional kitchen w/solid maple cabinets, Quartz countertops, good size island, s/s appliances, pot drawers. The living/dining space boasting cathedral ceiling, gas f/p, accent wall, and a w/o to the back deck, gas bbq hook up & gazebo, lots of windows casting natural light throughout, bonus room boasting coffered ceiling & both crown & wall mouldings, bdrm w/w/i closet, dbl vanity, 3pc bath, tiled shower. Hardwood floors. The 2nd floor loft is a wonderful living space looking over the living/dining area, & Primary bdrm w/ensuite 3pc., tiled shower. The cozy basement is partially finished & offers another bdrm, 3 pc bath tiled shower, & glorious w/o to another deck to comfortably entertain family & friends. Lots of storage space. You could easily add another bdrm should your lifestyle needs require. Close to many amenities to include schools, shopping, hospital, rec centre, parks, walking path, grocery stores, & much more. Dbl attached garage & garden shed. CARPET FREE HOME! This truly is a wonderful home that welcomes you upon arrival & keeps on giving as you snuggle in & enjoy it's offerings. The backyard is a serene haven that you will look forward to getting home early to sit, relax & take in the beauty of nature as you savour your favourite beverage & enjoy the calming breeze. The well treed area provides some privacy & a refreshing view from both the upper & lower decks. Lot is fenced on 3 sides. 63 Broad St is a desirable place to call home. Come see for yourself. Thank You. (id:61423)
Affinity Group Pinnacle Realty Ltd.
245 King George Street
Peterborough (Otonabee Ward 1), Ontario
Welcome to 245 King George St. in Peterborough's South End. This beautiful all Brick bungalow shows pride of ownership both inside and out. This curb appeal will definitely catch your eye. The back yard Oasis and Shelter will occupy your outside time as you enjoy pool side enjoyment with a large outside deck and covered shelter for those sunny afternoons. Located close to the Lansdowne corridor for all of your shopping needs and the new Misken arena. The main level has a very functional centre floor plan and the lower level has a large family room for larger entertaining and family fun. Recent upgrades include: New pool liner, chlorinator and robot pool cleaner (2025), New Patio door, Siding and Dormer (2024), New eaves trough, fascia and soffits (2023), New Furnace and AC (2019), New 25 year shingles in 2017. Put this home at the top of your list. (id:61423)
Royal Heritage Realty Ltd.
