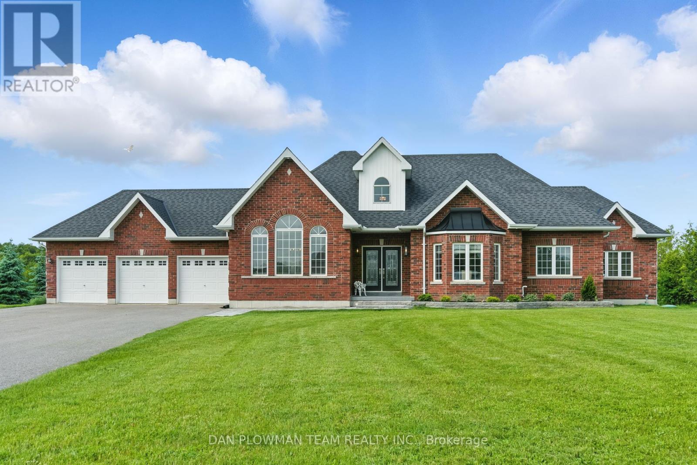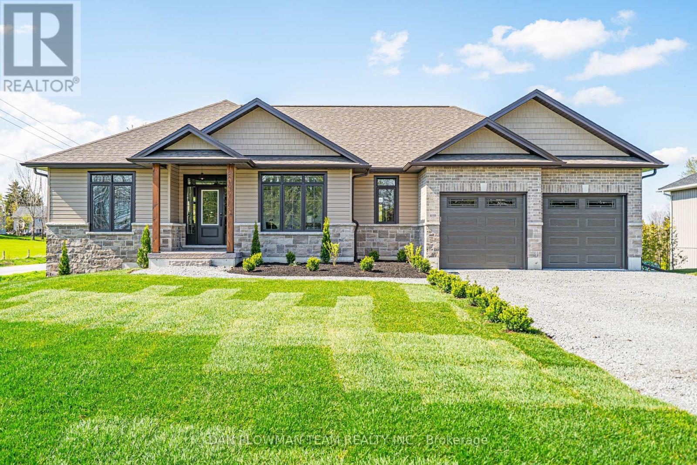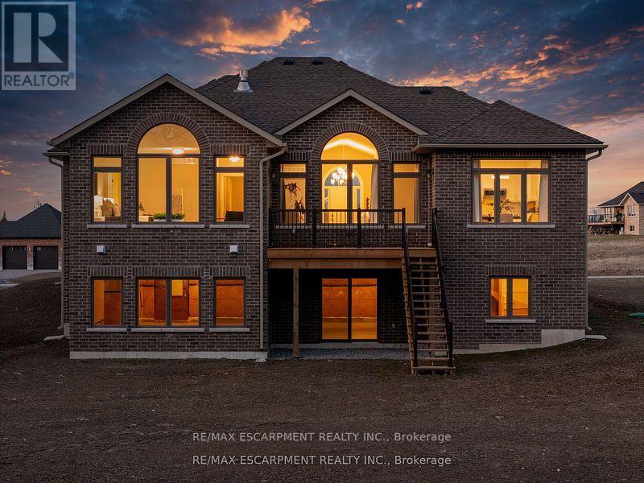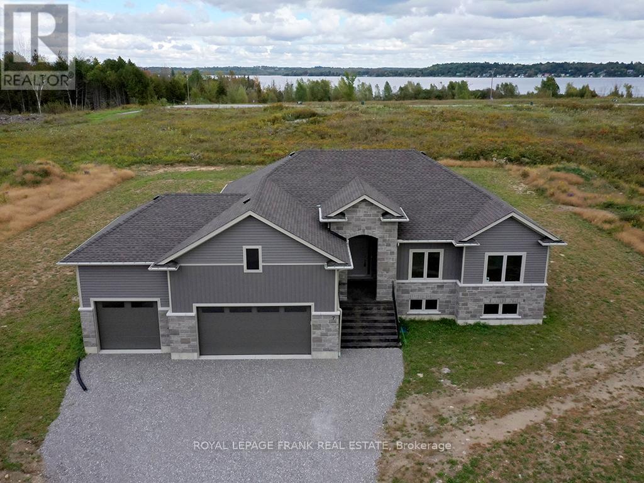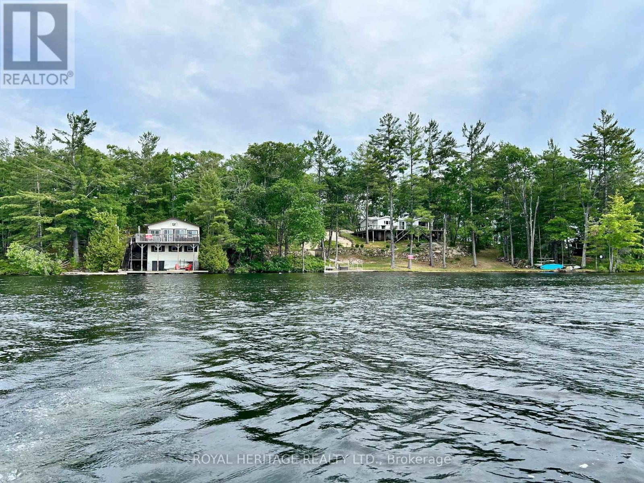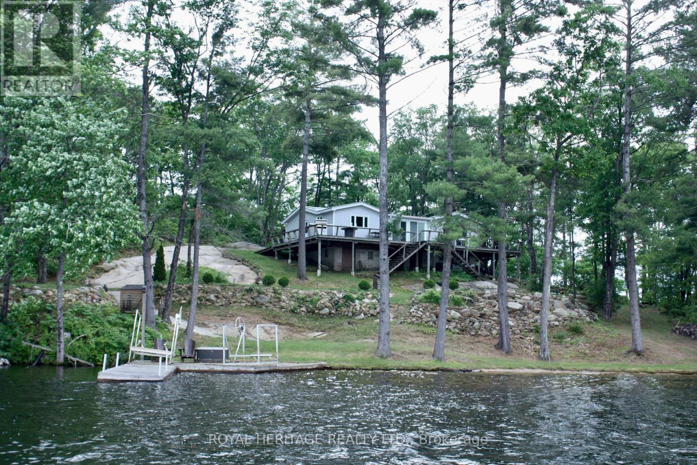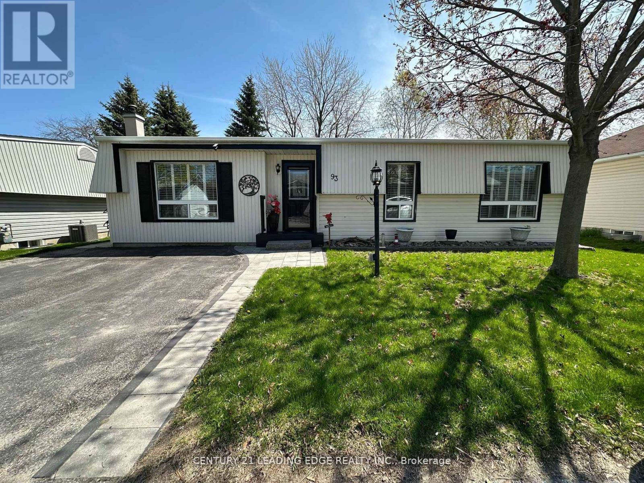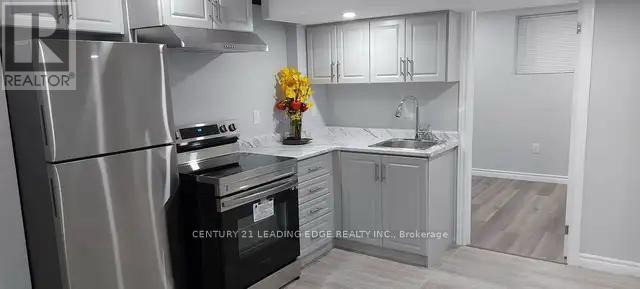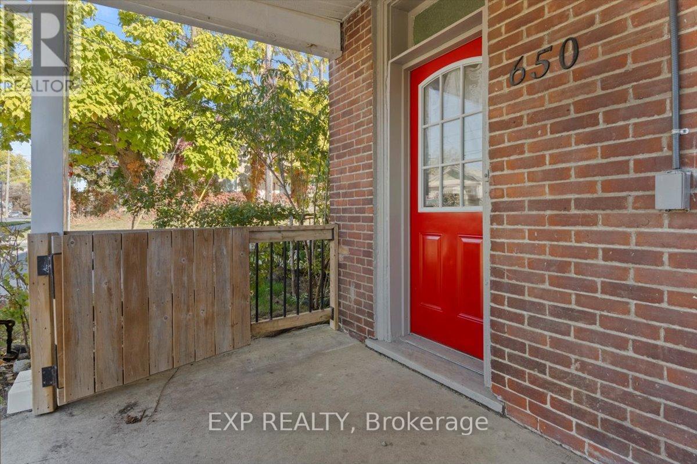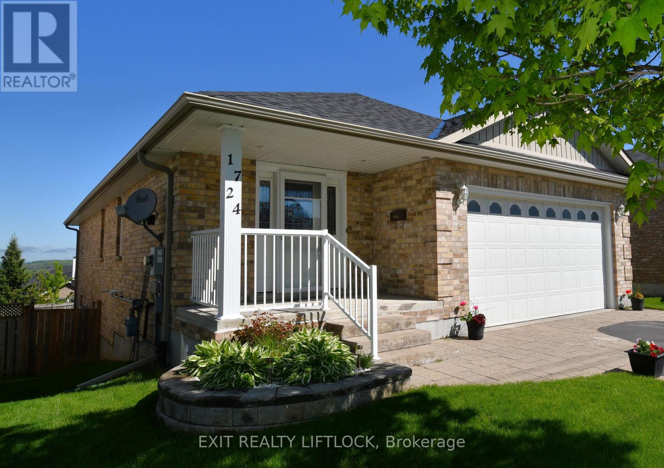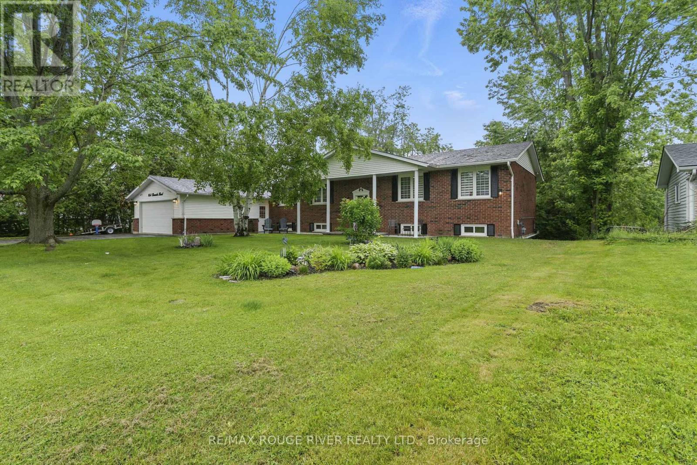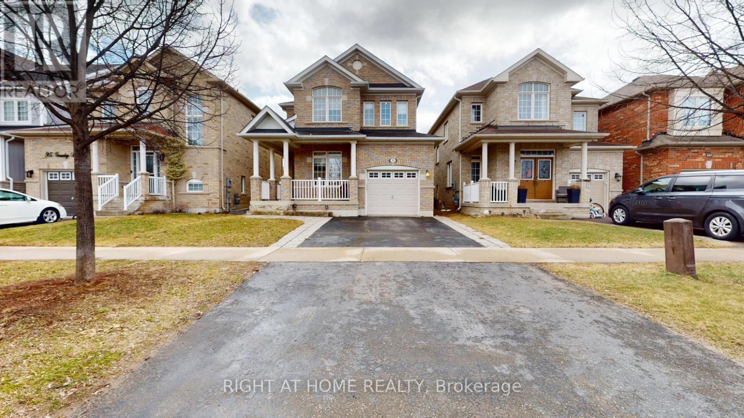47 Songbird Crescent
Kawartha Lakes, Ontario
This Stunning 2017 Built Detached Bungalow Offers Over 2,200 Sq Ft Of Thoughtfully Designed Living Space, Nestled On Just Under 1 Acre Of Beautifully Landscaped Land. With A 3-Car Garage, Ample Parking, And Breathtaking Views From Every Angle, This Home Blends Comfort, Space, And Natural Beauty. Step Inside To Find Engineered Hardwood Floors Throughout The Main Level, A Bright And Oversized Living Room With A Cozy Fireplace, And A Seamless Flow Into The Open-Concept Layout - Perfect For Entertaining. The Main Floor Laundry Adds Everyday Convenience, While The Spacious Kitchen Opens Out To A Back Deck With A Hot Tub, Ideal For Relaxing Under The Stars. Offering 3 Generous Bedrooms On The Main Floor And 2 Additional Bedrooms Below, This Home Is Ideal For Growing Families Or Multi-Generational Living. With 4 Bathrooms And A Large Rec Room With Its Own Fireplace, Everyone Has Room To Unwind. Plus, You'll Love The Abundant Storage Space Throughout. This One-Of-A-Kind Property Offers The Perfect Blend Of Luxury And Serenity - Don't Miss Your Chance To Call It Home. (id:61423)
Dan Plowman Team Realty Inc.
74 Shelley Drive
Kawartha Lakes (Mariposa), Ontario
Welcome To Washburn Island!!! Waterfront Community On The Shores Of Lake Scugog. This Brand New 3 Bed, 2 Bath Custom Built Bungalow Will Not Disappoint! You Will Be Impressed By The Sophisticated And Thoughtful Design Throughout. Built With An Open-Concept Layout, The Home Invites In Tons Of Natural Light! The Living, Kitchen,Dining & Bonus Room/Office Feature Luxury Vinyl Flooring, 9 Ft Ceilings, Crown Moulding, Coffered Ceilings & B/I Fireplace. The Kitchen Is An Entertainer's Dream With Custom Cabinetry, A Stunning Island With Quartz Counter Waterfall Edge & A Huge Pantry. W/O From Dining To A Spacious Covered Deck. Gorgeous Primary Bedroom With Spa Like 5 Pc Ensuite, Large Walk In Closet Finished With Custom Closet Organizer. The Generously Sized 2nd & 3rd Bedrooms Are Complemented By A Beautiful 4 Pc. Bath. Conveniently Located On The Main Level, The Laundry Room/Mud Room Is Finished With Custom Cabinetry, Tons Of Storage & Access To The Double Garage. The Massive Lower Level Is Unfinished And Fully Insulated Ready For Your Personal Touch & Includes Many Oversized Windows & A Walkout. Municipal Water. Forced Air Propane Furnace & Central A/C. R/I For Central Vac & 3 Pc Bath. Tarion New Home Warranty Incl. 2 Boat Launches Within Walking Distance. School Bus Pickup At Front. Park & Playground On The Street. 100 X 200ft Corner Lot. Property Will Have Sod Laid Before Closing. (id:61423)
Dan Plowman Team Realty Inc.
580 Patterson Road
Kawartha Lakes (Verulam), Ontario
Welcome to The Woodman - a newly built, never lived in, artfully designed bungalow set on nearly an acre in the serene and sought-after community of Rural Verulam. This residence offers 1,871 sq ft of refined open-concept living, a full walkout basement, and is perfectly perched just steps from the water and surrounded by lush forest for ultimate privacy. From the moment you enter, youre greeted by an abundance of natural light streaming through oversized windows that frame the forest views beyond - a seamless transition from inside to out. The kitchen, complete with a breakfast bar, opens seamlessly to the dinette and great room with a fireplace. The primary suite is a private retreat, featuring its own walkout to the deck, a spacious walk-in closet, and a spa-like ensuite looking out into greenery. Outdoors, the backyard is an open canvas, ready for your dream landscape - whether thats a pool, an expansive lawn, or a tranquil garden. With no neighbour to the side and a forest backdrop, this is one of the most private lots in the community. Youll also enjoy deeded waterfront access to a shared 160 dock on Sturgeon Lake, part of the iconic Trent Severn Waterway. With clean shoreline access just steps away, this is a haven for boaters, kayakers, and year-round waterfront living. The Woodman is more than a home - its the perfect combination of living by the lake and forest. (id:61423)
RE/MAX Escarpment Realty Inc.
7 Nipigon Street
Kawartha Lakes (Verulam), Ontario
The Empress Model Elevation B, featuring 1766 sq.ft. with a triple car garage. Custom built bungalow brick and stone finishing, featuring 3 large bedrooms and 2 baths. The primary bedroom with ensuite bath, offering walk in glass shower, stand alone tub, and a walk in closet. Great Room features propane fireplace, open concept eat in kitchen with breakfast bar and walk out to deck. Hardwood floors throughout and attention to finishing details. The basement has several windows giving lots of natural light, rough in for future bath, and great layout for potential to finish. Fibre optics installed for premium high speed internet. Short stroll to the 160' shared dock on Sturgeon Lk. part of the Trent Severn Waterway. This house is built and ready for occupancy, this Waterview community is known as Sturgeon View Estates. Just 15 min. from Fenelon Falls and Bobcaygeon, 10 minutes from Eagonridge Resort, Golf Club and Spa open to the public! Ready for an active lifestyle involving swimming, boating, fishing and golf, come visit the Kawartha's newest growing Community. Property taxes to be assessed. (id:61423)
Royal LePage Frank Real Estate
388 Island 38
Havelock-Belmont-Methuen, Ontario
Directly situated on the shores of Kasshabog Lake this charming cottage makes the perfect location for your cottage getaways. This island property boasts a spectacular shoreline with excellent views. The cottage features a fully equipped kitchen, eating area and living room all filled with natural light from the many windows. The living room hosts a wood fireplace for those chilly evenings. On the ground level you will find 3 cozy bedrooms offering a place to rest after a day on the water. The master bedroom is right on the water's edge and offers spectacular views! At the water's edge you will find clean, deep water great for swimming right off your dock. This family friendly lake is great for those looking to take part in community events and social gatherings. (id:61423)
Royal Heritage Realty Ltd.
385 Island 38
Havelock-Belmont-Methuen, Ontario
Welcome to this stunning cottage nestled on the shores of Kasshabog Lake. This beautifully appointed island property offers the perfect blend of modern comforts and rustic charm. Bathed in natural light, the open concept sleek freshly updated kitchen, plus living/dining areas create a warm and inviting atmosphere, perfect for entertaining or relaxing. Enjoy a morning coffee or family meal on the deck overlooking the lake. 3 cozy bedrooms offer peace and relaxation after a day out on the water or enjoying the landscaped yard. The sand entry to the lake makes this a great options for those with little ones or grabbing a chair and sitting with your toes in the sand. Outdoor enthusiasts will delight in the abundance of water activities to partake on this family friendly lake. Enjoy the privacy on this half acre waterfront parcel just a short boat ride from the mainland. (id:61423)
Royal Heritage Realty Ltd.
93 Wilmot Trail
Clarington (Bowmanville), Ontario
Welcome To Your Dream Retreat In The Vibrant Adult Lifestyle Community Of Wilmot Creek! Rare Bonus offered : Unspoiled Full Basement - NO Crawl Space Here! Plenty of room for storage! This Beautifully Updated 2-Bedroom, 2-Bathroom Home Offers Modern Living With A Touch Of Elegance! Step Inside To Discover A Bright, Open-Open concept Home with walk-out to a SUNROOM!!. Ideal For Outdoor Gatherings Or Enjoying Serene Mornings. Listen to the birds and enjoy Mother Nature! The Spacious Kitchen Boasts Stunning Quartz Countertops And Ample Cabinetry, Perfect For Culinary Enthusiasts And Entertaining Guests. Relax In The The Cozy Living Room with a large Picture Window! Retreat To The Principal Bedroom, Which Includes A Generous Walk-In Closet And A Private Ensuite Bathroom For Your Convenience. BRAND NEW Furnace and Central Air! Roof Reshingled 2020! New Front Porch and Walkway 2020! Kitchen renovated 2021 including Quartz Counter Top, Hardware, Backsplash, etc! New Skylight in 2022! New Deck and railings 2023! New garden Shed 2024! In Addition To Your Beautiful Home, Enjoy The Stunning Lakefront Shoreline And A Wealth Of Amenities, Including A 9-Hole Golf Course, Tennis Courts, Indoor And Outdoor Pools, Hot Tub, Sauna, Fitness Center, Billiards, Shuffleboard, Woodworking Shop, Numerous Activities And Much More. There's Something For Everyone In This Active Community! Located Just A Short Stroll From The Clubhouse, This Home Offers Easy Access To All These Fantastic Amenities, Enhancing Your Lifestyle. Don't Miss This Opportunity To Enjoy Comfort And Community At Beautiful Wilmot Creek in Newcastle! **EXTRAS** Monthly Land Lease/Maintenance Fees Include House Taxes ($890.96 + $123.04 = $1,014).Maintenance Fees Covers Water/Sewer, Driveway & Road Snow Removal And Access To All Amenities. Extras : Inclusions: Existing Stainless Steel Refrigerator, Stove, Microwave, Dishwasher, Washer, Dryer, All ELFs, All Window Coverings. (id:61423)
Century 21 Leading Edge Realty Inc.
Basement - 46 Chatterson Street
Whitby (Rolling Acres), Ontario
Beautiful, New Legal Basement Apartment in Prime Whitby Location! This Professionally Finished 2-bedroom, 1-bath unit offers comfort, privacy, and convenience in a quiet, family-friendly neighborhood. Enjoy a private separate entrance, ensuite laundry, and full-sized kitchen with stainless steel appliances. Freshly painted, no carpet and maintained as a smoke-free, pet-free home. Open-concept living/ding area with natural light. Two bedrooms and a modern 3-piece bath. 1 Parking Spot Included. Tenant Insurance Required. Ideal for Professionals or Small Family. Utilities will be extra 30%. (id:61423)
Century 21 Leading Edge Realty Inc.
650 Armour Road
Peterborough East (Central), Ontario
Charming 4-Bedroom Century Home in the Heart of Peterborough. Welcome to 650 Armour Rd., a beautifully updated century home that blends historic charm with modern conveniences. This inviting 4-bedroom, 2-bathroom residence is situated on a spacious lot, offering ample room for outdoor activities, gardening, and relaxation. Located just minutes from downtown Peterborough, this home is perfect for families or anyone looking to enjoy a vibrant community close to schools, shops, and restaurants. Step inside to find freshly updated interiors featuring new flooring throughout, bright and airy rooms, and large windows that fill the space with natural light. The main floor offers a cozy living room and separate dining area, perfect for entertaining guests or enjoying family dinners. The kitchen, with its warm cabinetry and classic design, provides plenty of storage and functionality for everyday living Upstairs, you'll find four generously sized bedrooms, each with its own unique charm and abundant natural light. The unfinished basement provides an excellent opportunity for customization, whether you're looking to create additional living space, a home gym, or extra storage.Outside, the large backyard offers endless potential for outdoor entertaining, gardening, or simply relaxing in your own private oasis. The brick exterior adds timeless curb appeal, and the covered front porch is the perfect spot to enjoy your morning coffee or unwind after a busy day. With a prime location close to parks, schools, and all that Peterborough has to offer, this home is a true gem. Don't miss your chance to own a piece of Peterborough's history with all the modern updates you've been looking for! **EXTRAS** Close to Parks, Paths, restaurants, schools and transit (id:61423)
Exp Realty
1724 Glenforest Boulevard
Peterborough West (North), Ontario
"Discover Spacious Serenity! Nestled in the highly coveted West End, custom-built in 2008 with 2500+ sq feet of finished living space, this brick bungalow has been freshly painted throughout and boasts a finished walkout basement. Step into a new open foyer leading to a formal living room with gleaming hardwood floors. The heart of the home is a large country-style kitchen with ample cabinets and a walkout to a scenic deck overlooking the countryside. The fully finished basement offers a cold room, cozy gas fireplace, additional bedrooms, a bathroom, and a generous rec room with a walkout to a patio and fenced yard ideal for children and pets. Enjoy the convenience of a double garage, paved driveway, and interlocking stone walkway. Situated in a prime neighborhood with excellent schools, it's perfect for commuters with quick access to Highway #115, Lansdowne Place, and downtown Peterborough. Recent upgrades include a new furnace (2023), roof (2022), washer and dryer (2024), and a new hot water tank. Spectacular sunsets further enhance the charm of this property, offering a blend of comfort and convenience in a picturesque setting." (id:61423)
Exit Realty Liftlock
954 Burnside Road
Selwyn, Ontario
Spacious updated brick bungalow on a gorgeous private half acre lot in Bridgenorth (0.496). Close to Jones Beach on Chemong Lake (Trent Severn Waterway), Marina's, boat launches, parks, shopping, restaurants, Community Centre, Church, trails & schools. Bright open concept layout, 3+1 bedrooms, primary with walk-in closet & ensuite - 3 baths, huge kitchen with walkout to the updated deck overlooking your private backyard, huge family room down with a cozy gas fireplace & wetbar, new Lennox high efficient gas furnace, wired in Generac generator, MASSIVE garage (22x49 aprx), double wide and double deep with walkup from the lower level. The back half of the garage is heated and has a separate insulated overhead door & wash-up sink, making an ideal workshop. Extra wide paved drive plus paved parking area beside the garage, perfect spot to park your boat trailer! Great lakeside community just 10 mins North of Peterborough. See video, virtual tour, mapping & photo gallery under the multi-media links. (id:61423)
RE/MAX Rouge River Realty Ltd.
99 Grady Drive
Clarington (Newcastle), Ontario
Incredible And Meticulously Maintained Detached Home In Sought-After Newcastle Neighbourhood! Unique Layout W Bonus Main Floor Office! Gorgeous Eat-In Kitchen W Cream Coloured Cabinetry & Quality S/S Appliances. W/O To Spacious Yard & Large Deck! Convenient Upper Level Laundry Room Right Outside The Bedrooms! Spacious Master W Huge Walk In & 2nd Double Closet! Gorgeous Ensuite With Glass Shower & Double Sinks. (id:61423)
Right At Home Realty
