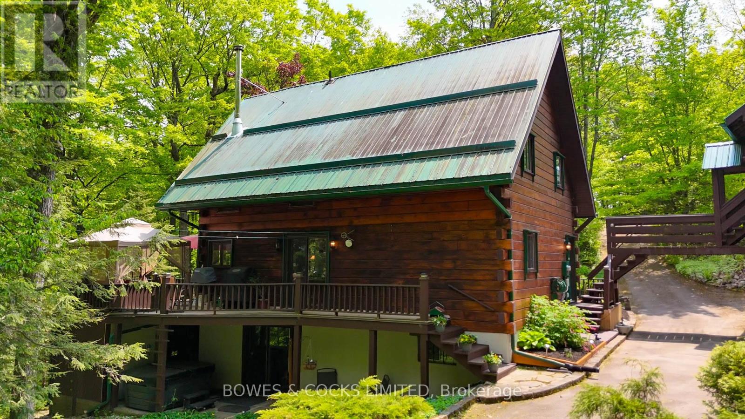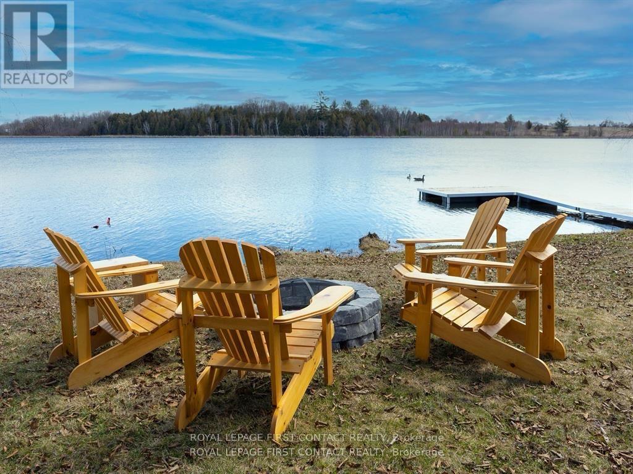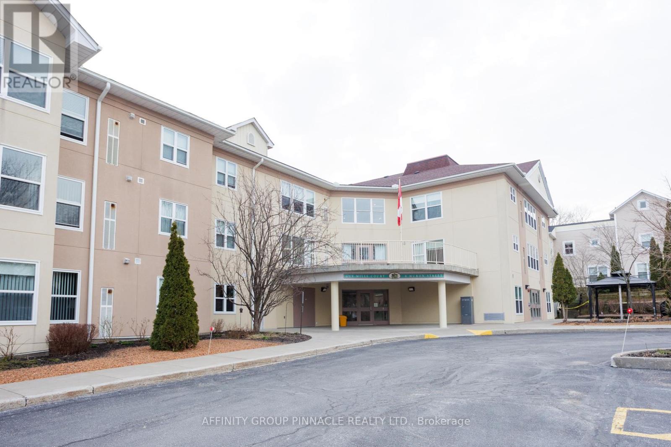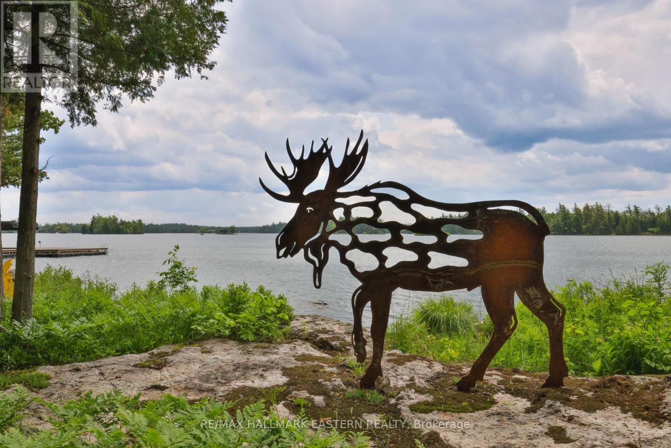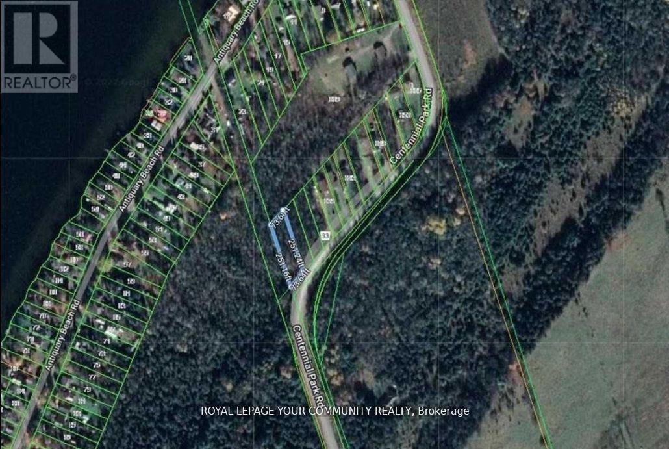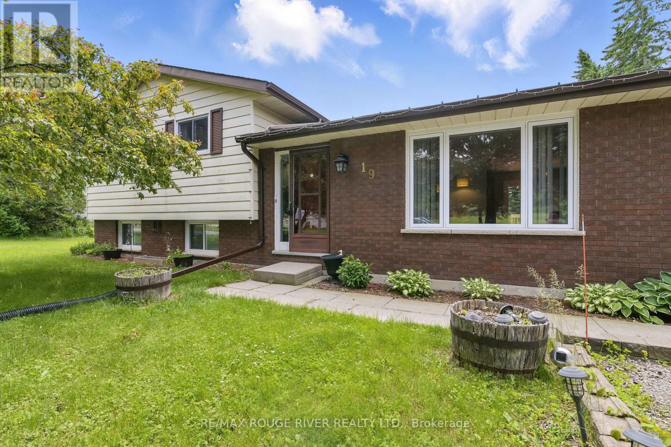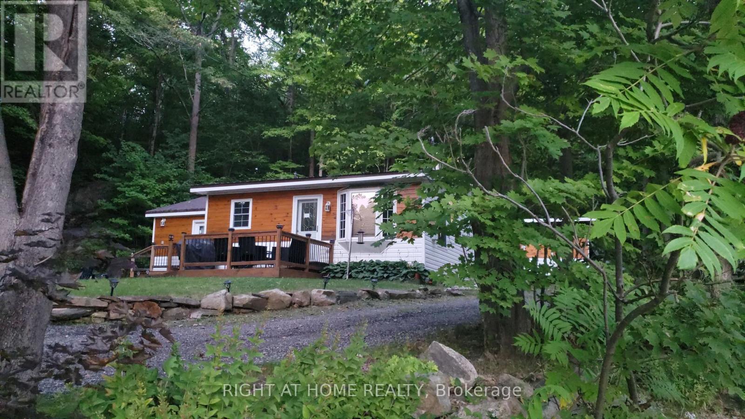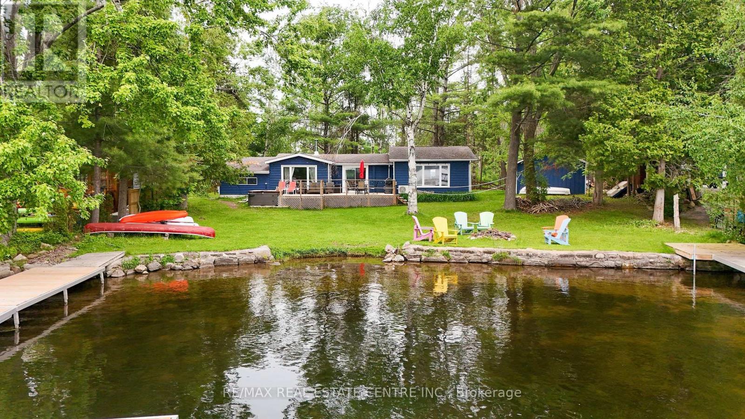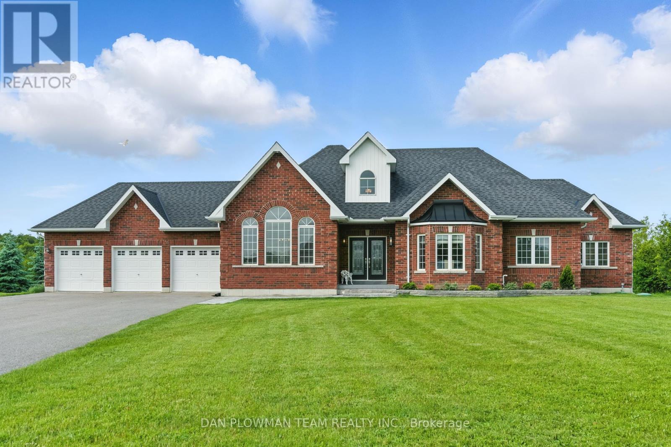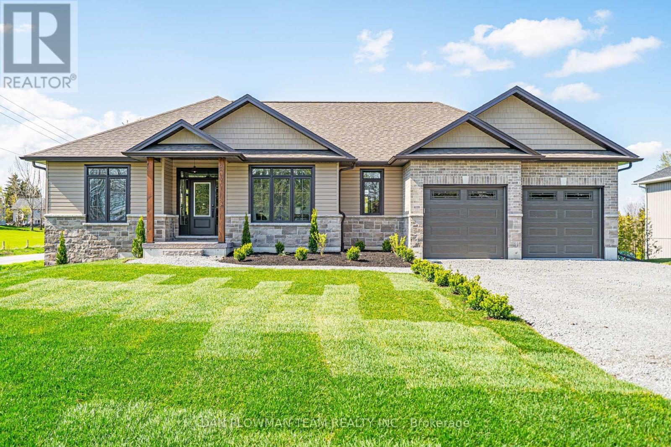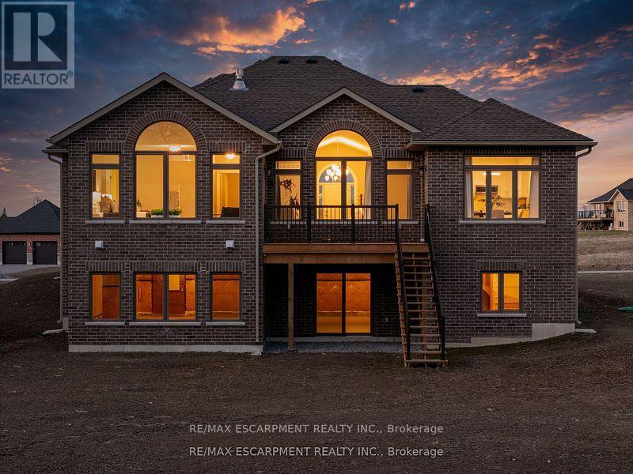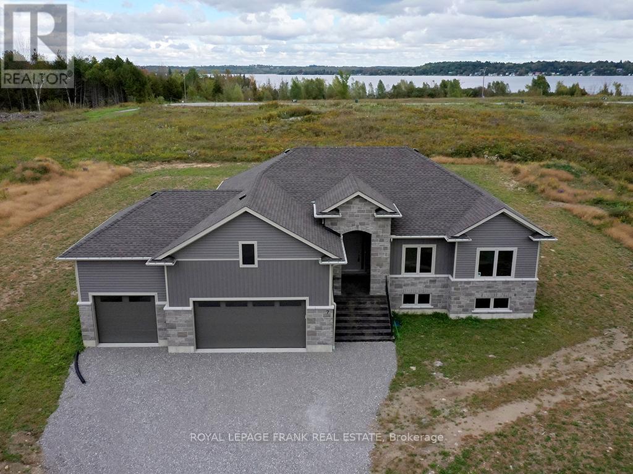19 Ridge Road
Bancroft (Bancroft Ward), Ontario
Nestled on a quiet cul-de-sac just five minutes from downtown Bancroft, this custom-built log home offers a rare combination of rustic charm, modern comfort, and everyday convenience. Surrounded by beautifully landscaped, tree-lined grounds with natural stone accents, this two-storey home features three plus one bedrooms and three bathrooms, making it ideal for families or anyone seeking a tranquil escape with town amenities close at hand. Step inside the spacious main level where a large eat-in kitchen awaits, complete with stainless steel appliances, generous cupboard space, and a walkout to a wraparound deck that overlooks the peaceful, private property. A cozy sitting area, a practical mud and laundry room, and a versatile den or home office complete the main floor, creating a layout that's both functional and inviting. Upstairs, the serene primary suite features a four-piece ensuite, walk-in closet, and a walkout to a Juliette balcony perfect for quiet mornings with a view. The fully finished lower level offers a warm rec room with a woodstove, a workout room or fourth bedroom, a three-piece bathroom, and plenty of storage and utility space. The home is equipped with a forced air electric furnace, HVAC system, steel roof, heated eavestroughs, and a generator hookup to keep you comfortable year-round. A standout feature is the spacious two-storey detached garage and carport with hydro, easily accessed by a double driveway that provides separate access to both the upper and lower levels, offering ample parking and flexible use for vehicles, storage, or workshop space. With municipal services and direct access to the Heritage Trail from your driveway, this property is ideal for nature lovers and outdoor enthusiasts. You're also just minutes away from schools, shopping, golf, lakes, provincial parks, and a variety of trails. (id:61423)
Bowes & Cocks Limited
198 O'reilly Lane
Kawartha Lakes (Ops), Ontario
Experience the ultimate lifestyle at this stunning, fully renovated waterfront bungalow/cottage on Lake Scugog! This home features a dazzling layout, an open living room with large windows leading to a deck overlooking the lake, three large bedrooms with modern washrooms, and a chef's kitchen. The bright walk-out basement offers an open layout. Be the first to live and play in this beautiful home with tons of upgrades, including pot lights throughout and a modern fireplace. Located just minutes away from Valentia Sand Bar Beach Park, Snow Hills, and golf courses, this property offers the perfect blend of luxury and convenience!Extras:Fishing & Watersports Right From Your Brand New Dock, Boat The Trent System! S/S Fridge, Washer/Dryer, S/S Building Oven & M/wave, Beautiful Shower Panel, New Furnace & AC, Quiet Dead-End St. Beautiful Fire-Pit! Approx. 1Hr.From TO **EXTRAS** Fishing & Watersports Right From Your Brand New Dock, Boat The Trent System! S/S Fridge, Washer/Dryer, S/S Building Oven & M/wave, Beautiful Shower Panel, New Furnace & AC, Quiet Dead-End St. Beautiful Fire-Pit! Approx. 1Hr.From TO (id:61423)
Royal LePage First Contact Realty
312 - 8 Huron Street
Kawartha Lakes (Lindsay), Ontario
Welcome to 8 Huron St Unit #312! This 1 bedroom, 1 bathroom seniors life lease condo unit is bright, spacious and move in ready. This unit features many upgrades including new furnace & AC (2022), built in appliances, laundry, windows (2023) and so much more. Guy Mills Court offers many amenities such as; underground parking, meeting/common room with kitchen, guest suite, chapel, library, games and many more. (id:61423)
Affinity Group Pinnacle Realty Ltd.
22 Fraser Estates Lane
North Kawartha, Ontario
World class fishing! 5+ acres and 943 feet of Stony Lake frontage. Offers absolute privacy. Gradual slope to the water makes this easy access for all ages and stages. You can even drive a golf cart around this beauty. 5 bedroom, 4 bath, full separate guest suite. Open concept on the main with massive wrap around screened porch lends itself perfectly for outdoor entertaining on a grand scale. Lake and trees surround you to hike, kayak, swim, boat to Juniper, Wildfire, be a part of the Trent system, relax around the campfire and be in awe of the panorama of stars, fireflies, and peace of this grand estate. A short drive to lovely Lakefield but it feels like a million miles from anywhere. (id:61423)
RE/MAX Hallmark Eastern Realty
831 Centennial Park
Kawartha Lakes (Carden), Ontario
This buildable lot in Kawartha Lakes offers the perfect opportunity to create your dream home or cottage, just 3 km from a convenient boat launch on Canal Lake. Enjoy easy access to the water for boating, fishing, and relaxation without the cost of waterfront taxes. Located in a rapidly growing neighborhood, this property promises rising property values and a vibrant community. Its an ideals pot for those seeking a peaceful retreat or a smart investment. The land is surrounded by nature, with nearby woods for quiet walks and endless outdoor adventures. The property features an unopen road allowance on its west side, hydro service is available, and while there's no existing driveway, the lot is ready for development. Don't miss your chance to own a piece of paradise in Kawartha Lakes, where the lifestyle is unmatched and the possibilities are endless! **EXTRAS** Unopen road allowance going down the west side of the property. Hydro serviced property but no existing driveway in place. (id:61423)
Royal LePage Your Community Realty
19 Edwards Drive
Otonabee-South Monaghan, Ontario
Keene - Nicely updated 3 bedroom sidesplit in the historic Village of Keene. Just around the corner from the public boat launch into Rice Lake/Indian River (Trent Severn Waterway). The Community Centre/Arena, School, Parks, Church & restaurants are all within walking distance. Nice level 103x152 ft lot, walkout from the spacious kitchen to the large deck overlooking the fenced backyard,. Gas Furnace, Central Air & Electrical Panel all new in 2018, home is on the Community Water System with an owned HWT and water softener. So much potential downstairs with large bright windows, perfect future recroom! Huge lighted storage space as well. Lovely quiet neighbourhood. See multi-media link for full virtual tour, mapping, floor plans & photo gallery. (id:61423)
RE/MAX Rouge River Realty Ltd.
RE/MAX Hallmark Eastern Realty
16366 Hwy 35
Algonquin Highlands (Stanhope), Ontario
Welcome to your dream lakeside retreat! Nestled in the serene beauty of Haliburton, Ontario, this charming cottage offers the perfect blend of tranquility and potential. With stunning lake access and picturesque surroundings, this home is an ideal getaway or an excellent opportunity for rental income. Inside, you'll find two spacious bedrooms and a well-appointed bathroom, designed for comfort and relaxation. The open layout creates a cozy, inviting atmosphere that makes you feel right at home. Plus, the expansive crawl space offers plenty of room for all your storage needs. Set on a generous lot and attractively priced, this hidden gem is a rare find. Don't miss your chance to own a piece of paradise in one of Ontario's most sought-after locations! (id:61423)
Right At Home Realty
3012 Greenwood Lane
Selwyn, Ontario
Serenity Meets Convenience At This Beautifully Renovated, Four-Season Waterfront Cottage On Upper Buckhorn Lake. This Well-Maintained, Tastefully Updated, Turn-Key Property Sits On A Year-Round Accessible Road And Offers 85 Feet Of Private Waterfront With Direct Access To The Trent Severn Waterway - Perfect For Boating, Swimming, And Fishing Right From Your Own Dock. The Cottage Features 3 Bedrooms And 2 Stylishly Updated Bathrooms With Desirable Western Exposure. The Modern Kitchen Boasts Stainless Steel Appliances, While The Open-Concept Living And Dining Area Flows Seamlessly Onto A Spacious Deck With A Hot Tub And Stunning Lake Views. Cozy Up By The Woodstove On Cool Evenings Or Entertain Family And Friends On The Level Lot That's Accessible For All Ages. Substantial Upgrades Include A New Septic System (2022), Water Well (2022), And New Breaker Panel (2022), Plus An Energy-Efficient Heat Pump To Keep You Comfortable Year-Round. Additional Highlights Include Two Smaller Sheds, And A Large Charming Bunkie/Shed That Can Be Converted Into A Rec Room Or Extra Living Space. Located Just Minutes From The Amenities And Restaurants In Lakefield, 9 Minutes To Buckhorn For Dinner, Groceries, LCBO And More, And Only 25 Minutes To Peterborough. With Weekly Garbage And Recycling Pickup Right At The Curb, High-Speed Bell Internet Availability, And Strong Potential For Rental Income, This Property Offers The Perfect Balance Of Relaxation And Investment. Whether You're A Boater, Kayaker, Paddleboarder, Or Simply Seeking A Peaceful Escape, This Cottage Is A True Gem With Lots Of Waterways To Explore - Don't Miss Your Chance To Own A Slice Of Paradise. Come And Fall In Love With This Beauty. (id:61423)
RE/MAX Real Estate Centre Inc.
47 Songbird Crescent
Kawartha Lakes, Ontario
This Stunning 2017 Built Detached Bungalow Offers Over 2,200 Sq Ft Of Thoughtfully Designed Living Space, Nestled On Just Under 1 Acre Of Beautifully Landscaped Land. With A 3-Car Garage, Ample Parking, And Breathtaking Views From Every Angle, This Home Blends Comfort, Space, And Natural Beauty. Step Inside To Find Engineered Hardwood Floors Throughout The Main Level, A Bright And Oversized Living Room With A Cozy Fireplace, And A Seamless Flow Into The Open-Concept Layout - Perfect For Entertaining. The Main Floor Laundry Adds Everyday Convenience, While The Spacious Kitchen Opens Out To A Back Deck With A Hot Tub, Ideal For Relaxing Under The Stars. Offering 3 Generous Bedrooms On The Main Floor And 2 Additional Bedrooms Below, This Home Is Ideal For Growing Families Or Multi-Generational Living. With 4 Bathrooms And A Large Rec Room With Its Own Fireplace, Everyone Has Room To Unwind. Plus, You'll Love The Abundant Storage Space Throughout. This One-Of-A-Kind Property Offers The Perfect Blend Of Luxury And Serenity - Don't Miss Your Chance To Call It Home. (id:61423)
Dan Plowman Team Realty Inc.
74 Shelley Drive
Kawartha Lakes (Mariposa), Ontario
Welcome To Washburn Island!!! Waterfront Community On The Shores Of Lake Scugog. This Brand New 3 Bed, 2 Bath Custom Built Bungalow Will Not Disappoint! You Will Be Impressed By The Sophisticated And Thoughtful Design Throughout. Built With An Open-Concept Layout, The Home Invites In Tons Of Natural Light! The Living, Kitchen,Dining & Bonus Room/Office Feature Luxury Vinyl Flooring, 9 Ft Ceilings, Crown Moulding, Coffered Ceilings & B/I Fireplace. The Kitchen Is An Entertainer's Dream With Custom Cabinetry, A Stunning Island With Quartz Counter Waterfall Edge & A Huge Pantry. W/O From Dining To A Spacious Covered Deck. Gorgeous Primary Bedroom With Spa Like 5 Pc Ensuite, Large Walk In Closet Finished With Custom Closet Organizer. The Generously Sized 2nd & 3rd Bedrooms Are Complemented By A Beautiful 4 Pc. Bath. Conveniently Located On The Main Level, The Laundry Room/Mud Room Is Finished With Custom Cabinetry, Tons Of Storage & Access To The Double Garage. The Massive Lower Level Is Unfinished And Fully Insulated Ready For Your Personal Touch & Includes Many Oversized Windows & A Walkout. Municipal Water. Forced Air Propane Furnace & Central A/C. R/I For Central Vac & 3 Pc Bath. Tarion New Home Warranty Incl. 2 Boat Launches Within Walking Distance. School Bus Pickup At Front. Park & Playground On The Street. 100 X 200ft Corner Lot. Property Will Have Sod Laid Before Closing. (id:61423)
Dan Plowman Team Realty Inc.
580 Patterson Road
Kawartha Lakes (Verulam), Ontario
Welcome to The Woodman - a newly built, never lived in, artfully designed bungalow set on nearly an acre in the serene and sought-after community of Rural Verulam. This residence offers 1,871 sq ft of refined open-concept living, a full walkout basement, and is perfectly perched just steps from the water and surrounded by lush forest for ultimate privacy. From the moment you enter, youre greeted by an abundance of natural light streaming through oversized windows that frame the forest views beyond - a seamless transition from inside to out. The kitchen, complete with a breakfast bar, opens seamlessly to the dinette and great room with a fireplace. The primary suite is a private retreat, featuring its own walkout to the deck, a spacious walk-in closet, and a spa-like ensuite looking out into greenery. Outdoors, the backyard is an open canvas, ready for your dream landscape - whether thats a pool, an expansive lawn, or a tranquil garden. With no neighbour to the side and a forest backdrop, this is one of the most private lots in the community. Youll also enjoy deeded waterfront access to a shared 160 dock on Sturgeon Lake, part of the iconic Trent Severn Waterway. With clean shoreline access just steps away, this is a haven for boaters, kayakers, and year-round waterfront living. The Woodman is more than a home - its the perfect combination of living by the lake and forest. (id:61423)
RE/MAX Escarpment Realty Inc.
7 Nipigon Street
Kawartha Lakes (Verulam), Ontario
The Empress Model Elevation B, featuring 1766 sq.ft. with a triple car garage. Custom built bungalow brick and stone finishing, featuring 3 large bedrooms and 2 baths. The primary bedroom with ensuite bath, offering walk in glass shower, stand alone tub, and a walk in closet. Great Room features propane fireplace, open concept eat in kitchen with breakfast bar and walk out to deck. Hardwood floors throughout and attention to finishing details. The basement has several windows giving lots of natural light, rough in for future bath, and great layout for potential to finish. Fibre optics installed for premium high speed internet. Short stroll to the 160' shared dock on Sturgeon Lk. part of the Trent Severn Waterway. This house is built and ready for occupancy, this Waterview community is known as Sturgeon View Estates. Just 15 min. from Fenelon Falls and Bobcaygeon, 10 minutes from Eagonridge Resort, Golf Club and Spa open to the public! Ready for an active lifestyle involving swimming, boating, fishing and golf, come visit the Kawartha's newest growing Community. Property taxes to be assessed. (id:61423)
Royal LePage Frank Real Estate
