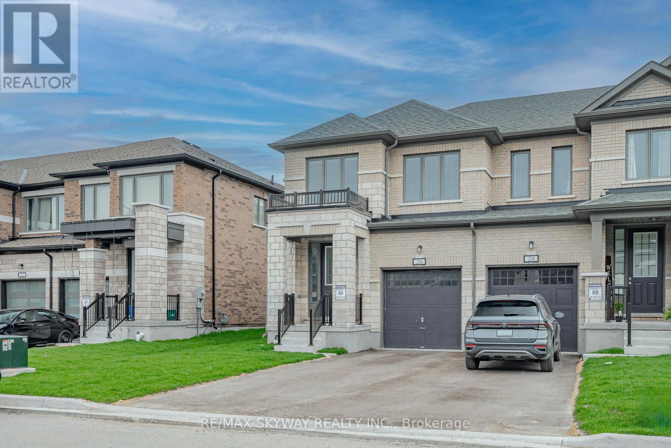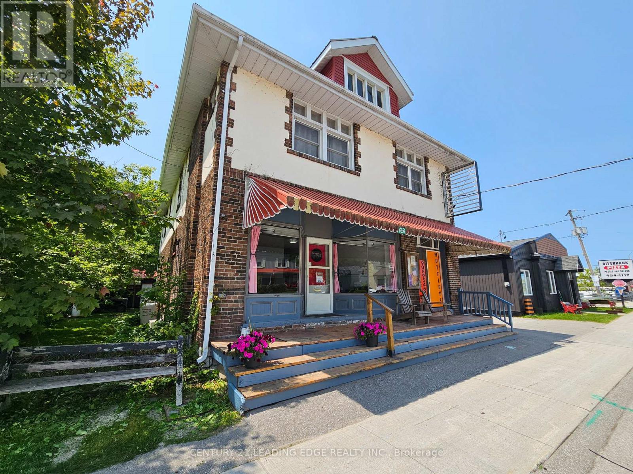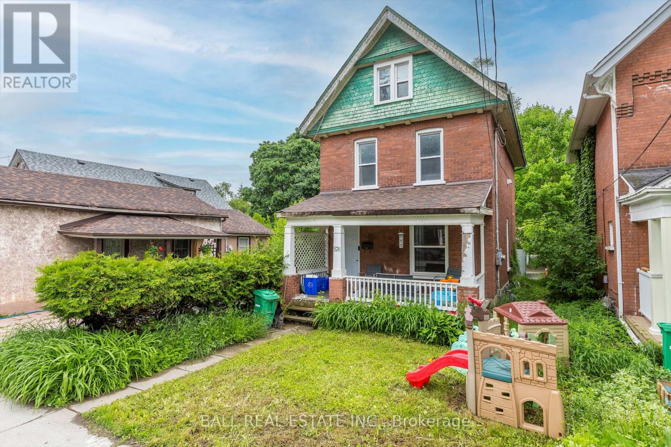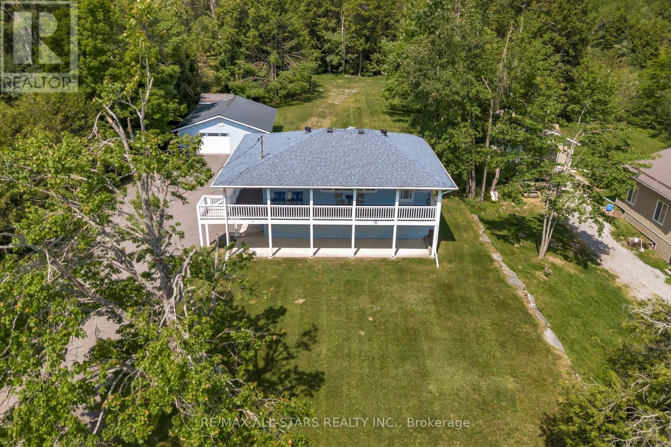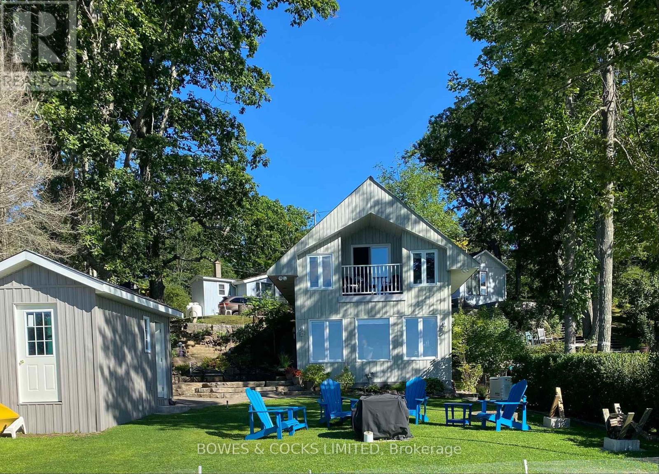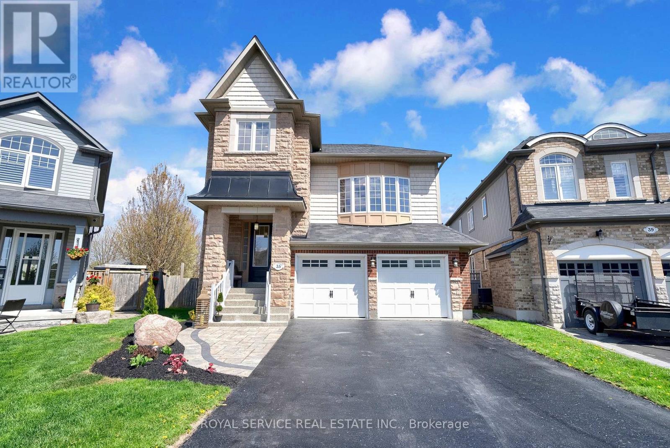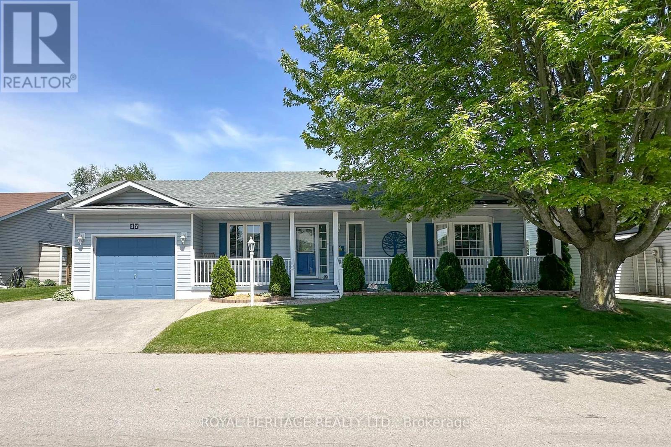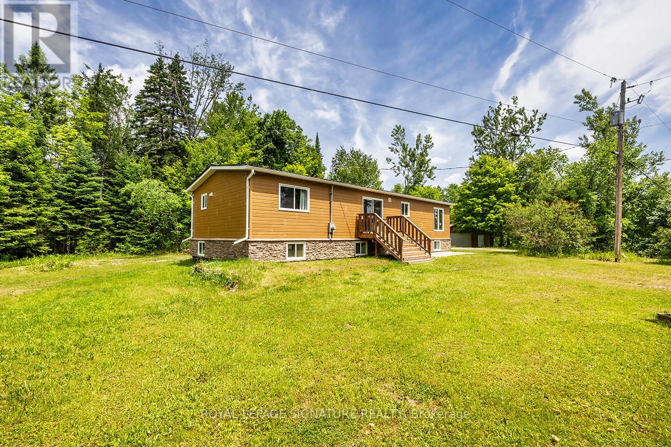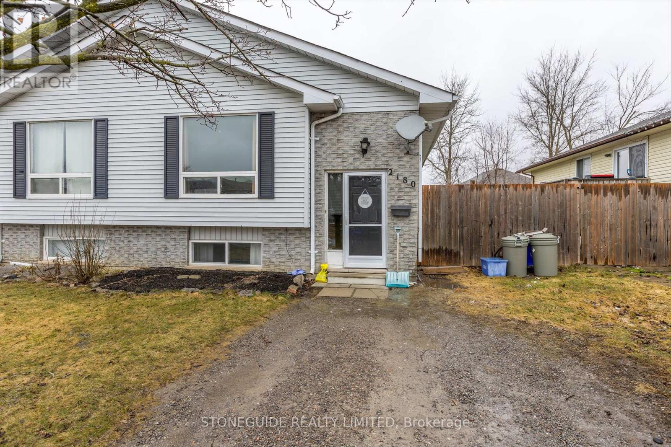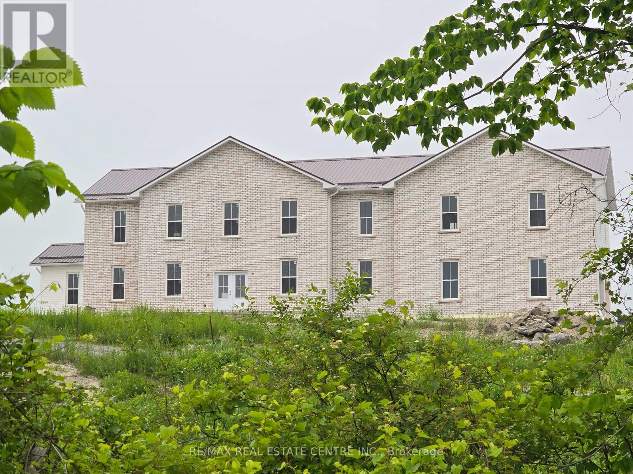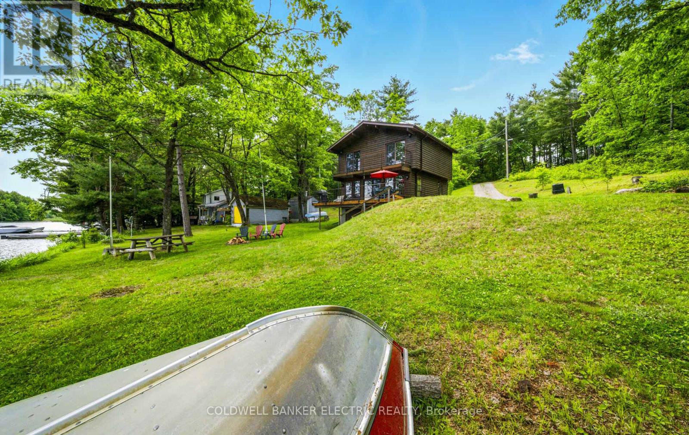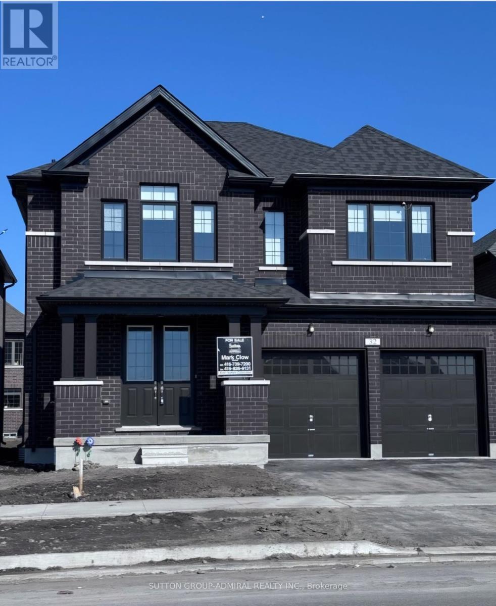26 Corley Street
Kawartha Lakes (Lindsay), Ontario
Premium Lot End Unit Townhouse. Don't miss The Deal !Seize This Exceptional Opportunity to Own a nearly new, Two-story end unit Townhouse that feels like a Semi-Detached home, Situated on a Premium Lot with a Spacious Driveway ,No Side Walk. This contemporary Gem boasts a brilliant open-concept design, featuring a Grand Kitchen with an island, Double sinks, Quartz Countertops, and Ample cabinetry. The expansive Living area is warmed by a cozy Gas Fireplace and Opens through sliding doors to a Private Backyard. Upstairs, discover four generously-sized Bedrooms, including a luxurious primary suite with a spa-like Ensuite complete with a stand-up shower, a tub, and Double Sinks. The second level also includes a Convenient Laundry room. The unfinished Basement Offers Large windows and the potential to expand your Living space according to your needs. This Freehold End unit comes with stainless steel appliances and is located close to all amenities. Don't miss out. quick possession is available! (id:61423)
RE/MAX Skyway Realty Inc.
6651 Highway 35
Kawartha Lakes (Somerville), Ontario
Unique mixed-use commercial property with 3 residential units in the Heart of Coboconk! An exceptional opportunity to live, work, and invest all in one property. Currently configured with 5 total units: 2 commercial retail spaces and 2 bachelor apartments on the main level, plus a spacious 4-bedroom apartment (approx. 2,000 sqft) on the second floor with own private entrance. The storefront features an open-concept layout and excellent street exposure, ideal for a variety of business uses. Perfectly situated just steps from the Gull River, schools, parks, shopping, and more. A rare offering with incredible versatility and income potential. (id:61423)
Century 21 Leading Edge Realty Inc.
576 Bethune Street
Peterborough Central (North), Ontario
Charming 2.5 Storey Brick Duplex in central Peterborough, currently operating as a single family home. Steps away from the Greenway Trail, close to bus stop, school bus pick up, and less than 10 minutes to walk downtown. Many interior updates over the past 5 years, including main floor kitchen, bathroom, and flooring. Second floor offers 2 bedrooms, kitchen with laundry, and 3 piece bathroom. Upper floor (attic) offers a 3rd bedroom, and living room. The basement is unfinished, used for storage and there is plumbing in the basement available for future laundry if desired. Parking is behind the home from a laneway that enters on London St, and offers 2 private parking spaces. New furnace installed in 2024, whole house plumbing updated to pex, whole house electrical updated, including more outlets added in bedrooms, all lathe and plaster replaced with drywall, blown in insulation added to exterior walls on main floor and 2nd floor. Sound proofing built into main floor ceiling, joist and stud cavities filled with rockwool safe and sound, a layer of sonopan sound proofing, resilient channel (on ceiling only) and high density fire rated drywall. (id:61423)
Ball Real Estate Inc.
394 Kennedy Drive
Trent Lakes, Ontario
This delightful raised bungalow offers comfortable living with 2 bedrooms and 1 full bathroom. The second level features a spacious kitchen with pantry, a cozy sitting area, and a walk-out to a covered balcony-perfect for morning coffee or relaxing evenings. Both bedrooms feature laminate flooring, and the 3-piece bath adds modern convenience. On the main level, you'll find a generous rec room, a spacious living room with a propane fireplace, and the convenience of main floor laundry. Step outside to enjoy a gorgeous lot complete with a double detached garage with a durable metal roof, an extra shed for storage, and a double-wide driveway refreshed with new gravel just three years ago. This home offers charm, function, and outdoor space-ideal for anyone seeking comfort with a touch of country living. (id:61423)
RE/MAX All-Stars Realty Inc.
31 Fire Route 28
North Kawartha, Ontario
This property on Upper Stoney Lake is a true oasis! With 50' of waterfront, gorgeous views, and a sandy bottom, it offers the perfect setting for year-round living. The home has been extensively updated, allowing you to enjoy the beauty of the surroundings without the upkeep. The walk-out to the limestone patio and yard is perfect for enjoying the outdoors, and the separate bunkie with electricity is ideal for hosting overnight guests. The perennial gardens enhance the natural beauty of the outdoor surroundings. The spacious primary bedroom with a balcony overlooking the yard and waterfront provides amazing views. Two additional single bedrooms are just off the primary bedroom. This home sleeps 7 with the option to sleep more in the bunkie. Just 10 minutes from Viamede Resort and Crowe's Landing, and with year-round road access, this property offers the perfect blend of convenience and tranquility. (id:61423)
Bowes & Cocks Limited
35 Alldread Crescent
Clarington (Newcastle), Ontario
Looking for a beautiful home on a huge lot by the lake? Look no further! A stunning 4-bedroom, 4-bathroom detached house sits on a unprecedented 1/3 of an acre! Offering a spacious & unique layout perfect for modern living. The primary suite boasts hardwood floors, walk in closet w/ built ins & a luxurious 5-piece ensuite. Upstairs, you'll find 3 additional bedrooms all with hardwood floors & a private 4-piece bath. The great room features soaring 2 storey ceilings , hardwood flooring & a massive picture window floods this private living space with natural light. The main floor showcases an open-concept design, including the living room with a gas fireplace, a dining room perfect for hosting dinner parties or celebrations, & a spacious kitchen with granite counters & a center island ideal for prepping, cooking, & entertaining. This space flows seamlessly to a beautiful tiered deck, perfect for BBQs (natural gas bbq line) & alfresco dining under the gazebo.The home features convenient interior access to a double car garage. The lower levels offer endless possibilities with their bright & spacious design, featuring large above-grade windows. This area already includes a 3-piece bath & wet bar for easy conversion into an in-law suite/separate living area. Currently, it features a games area, rec room & large entertainers bar making it a recreational haven. A feature of this home you won't see anywhere else in the Port is the sprawling backyard. Fully fenced & featuring a large tiered deck, the backyard includes a gazebo with lounge seating, a solarium with hot tub, & plenty of green lawn perfect for a playground set, room to play, or creating the backyard of your dreams! This outdoor space is fantastic for entertaining & making memories with your loved ones. It also includes two garden sheds for additional storage. Gold Membership to the private Admiral's Clubhouse features amenities like an indoor pool, pool table, theatre room & gym. Just steps to the waterfront. (id:61423)
Royal Service Real Estate Inc.
17 Fairway Drive
Clarington (Newcastle), Ontario
Welcome To Your Private Retreat in Sought After Adult Gated Community of Wilmot Creek. This Beautifully Maintained Bungalow Offers Peaceful Living Surrounded by Nature. Step Into a Bright, Open Concept Living Space With Large Windows That Invite in Natural Light And Offer Stunning Views of The Protected Greenspace Behind The Home. Whether You're Enjoying Your Morning Coffee On The Back Deck Listening To The Sounds of Nature, Or Watching The Seasons Change From Your Cozy Living Room, You'll Appreciate The Quaint Serenity That This Property Can Offer. This Home Features Engineered Hardwood, 2 Spacious Bedrooms, Den, Eat In Kitchen With A Pantry, Plenty of Storage and Counter Space, Garage Access Utility Room, Attached Garage, Generous Deck, Gazebo, Pond, Beautiful Gardens And Landscaping, Garden Shed, Large Front Porch And A High ~5 ft Cement Floor Crawl Space. Move In Ready. Enjoy All This Pet Friendly Community Has to Offer. Monthly Maintenance Fee $1200 Allows Use of All Facilities, And Include On Site Private Golf Course, 2 Heated Salt Water Pools, Billiards, Darts, Shuffleboard, Gym, Tennis/Pickleball Courts, And So Much More. (id:61423)
Royal Heritage Realty Ltd.
Home Choice Realty Inc.
147 Buller Road
Kawartha Lakes (Somerville), Ontario
Charming Country Retreat at 147 Buller Rd., Norland, Ontario! Discover your dream home nestled on a serene 2.3-acre lot just off a well-maintained municipal road, offering easy access to essential services, including school bus pick-up. This stunning residence features four spacious bedrooms and two modern bathrooms, providing ample space for family and guests. Since February 2022, the current owners have invested over $145,000 in thoughtful upgrades, ensuring a blend of comfort and contemporary style. Recent enhancements include brand new, energy-efficient windows and engineered wood siding, along with a comprehensive electrical overhaul that features a GenerLink connection. Experience outdoor living at its finest with a detached two car garage, newly constructed decks, stylish patio, and a charming gazebo perfect for entertaining or relaxing in nature. The interior boasts a solid stainless steel chefs kitchen, complemented by custom finishes throughout that add a unique touch to this beautiful home. Additionally, plumbing updates include a state-of-the-art water filtration system equipped with a UV light for clean, fresh water. This property exudes warmth and character, making it a perfect sanctuary for those seeking peace and quiet without compromising on modern conveniences. The home can also be sold fully furnished, making it an ideal turn-key solution for your next adventure. Don't miss the opportunity to make this charming retreat your own! (id:61423)
Royal LePage Signature Realty
2180 Easthill Drive
Peterborough East (South), Ontario
3+2 bedroom 2 bath semi-detached home in a great location. Upper level offers bright living room, kitchen with eat-in area, 3 bedrooms and 4 pc bath. The lower level offers 2 more bedrooms, 3 piece bath and a rec room. (id:61423)
Stoneguide Realty Limited
838 4th Line
Douro-Dummer, Ontario
Opportunity knocks on this one! A stunner ! This one of a kind , a custom built 2 storey at 4500 sqft sits high on a hill and is not over looked. Just over 1 acre of pristine views and spectacular sunsets. Very bright and airy home with an abundance of glass and natural light. The property is well over 50% complete, incl rough electrical , plumbing , heating and AC. Framing is up & ready for your dry wall and finishes. The basement is also huge and full height and would appear to be an easy liveable space. The plans indicate beautiful balconies and there are multiple walk outs. Attached 2 car garage which also has room for all your additional toys. All the room directions are taken from the plan specs but there is certainly room for change prior to the drywall. Septic and Occupancy permits are still open. This home has been built with high end materials and a vision of a luxury home. Taxes will be reassessed when Occupancy certificate is issued. Building plans are in an attachment. (id:61423)
RE/MAX Real Estate Centre Inc.
199 Fire Route 87
Havelock-Belmont-Methuen, Ontario
Jack Lake Golden Shore! Attention Sun lovers, this due south shoreline exposure offers a hard packed sandy bottom with a gradual, wade-in entry to the pristine waters of Jack Lake. Unparalleled 180 degrees of incredible lake views, dotted with islands and abundant wildlife. Care for a sunset? Look right from the dock to experience unobstructed western exposure!! Turn key, 1 acre, 3 season, rare 3 level, much loved family cottage is on the market for the first time in 5 decades. Half bathroom on the main floor, updated kitchen, incredible lake views from the living/dining room. All 3 bedrooms located on the 2nd level with a 3 piece fully updated bathroom. Unfinished basement with walk out, 2 attached lakeside decks; main level slider, upper deck walkouts for 2 bedrooms. Easy Access, only 10 minutes from Apsley, your local town, offering state of the art Rec Centre/Hockey Arena, multiple restaurants, and all the essentials. Fully insulated with a dug well, ask about 4 season conversion. Come experience all Jack's has to offer before its too late... (id:61423)
Coldwell Banker Electric Realty
32 Mckay Avenue
Kawartha Lakes (Lindsay), Ontario
Beautiful Kawarthas, this a Brand New home located in Lindsay 2,915 Sq. Ft. as per builder. Hardwood floors on main level, Large eat in Kitchen with a Huge Island and Quartz Countertops, Serving Kitchen, Large Pantry, walk out to back yard, overlooks Family room with gas fireplace and hardwood floors. Separate Dining room with Hardwood floors, Large Room with serving kitchen. Oak railings with Wrought Iron pickets and Main floor has a large Mud room with closet. The second level has a large Master Bedroom with a 5 pc. Gorgeous ensuite and the Largest Walk in closet I have seen to date. Bedroom 2 has walk in closet with beautiful 3 pc. ensuite and vaulted ceilings and bedroom 3 and 4 shared a beautiful 4 pc. ensuite. Laundry is located on the 2nd floor. Why not, that's where the laundry comes from and generous size as well. (id:61423)
Sutton Group-Admiral Realty Inc.
