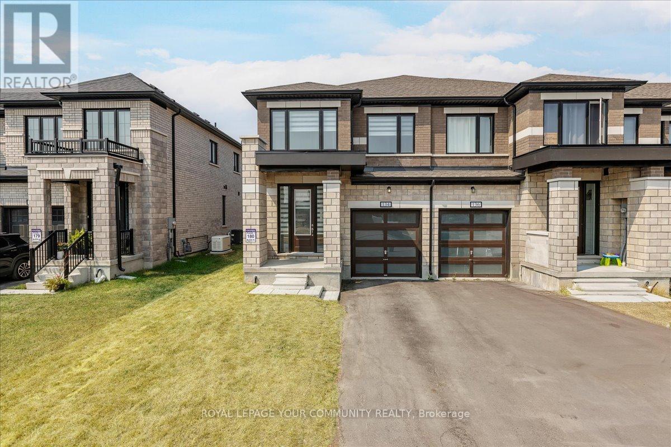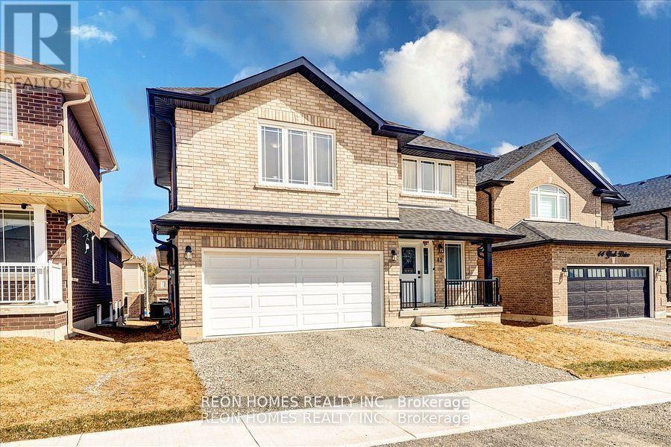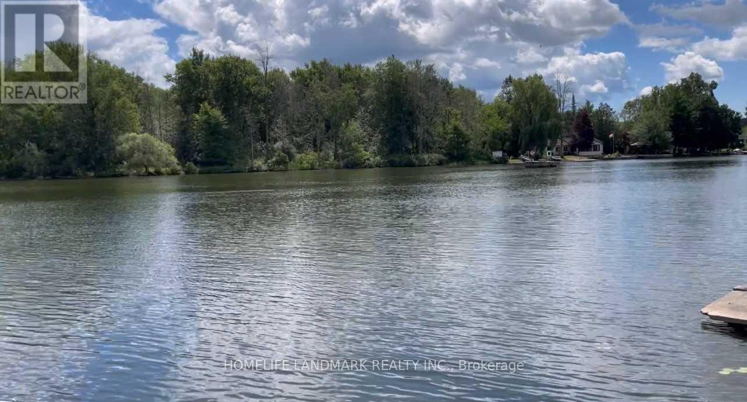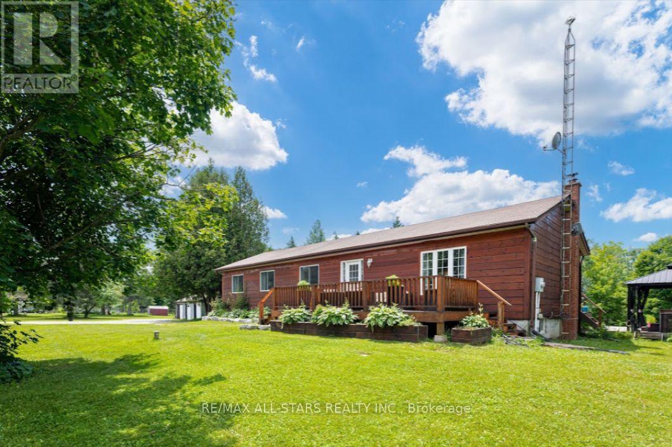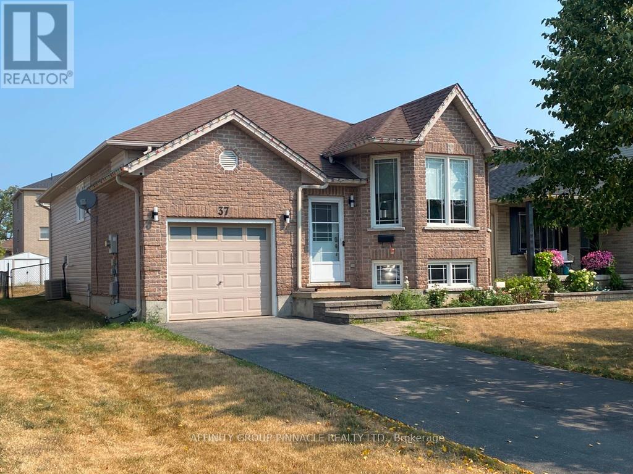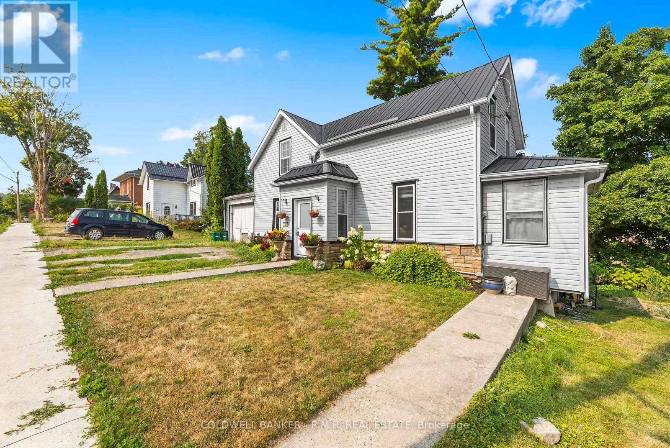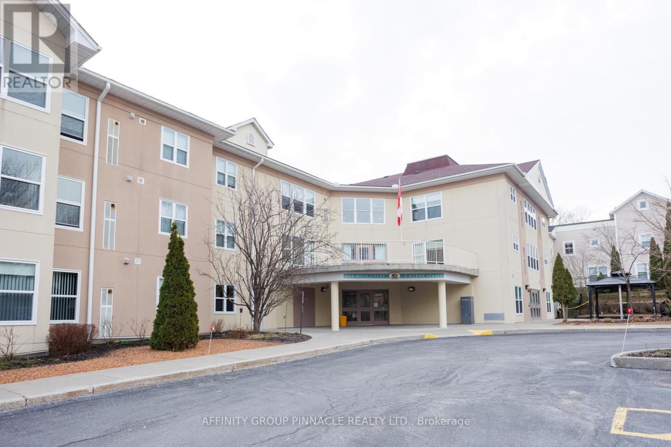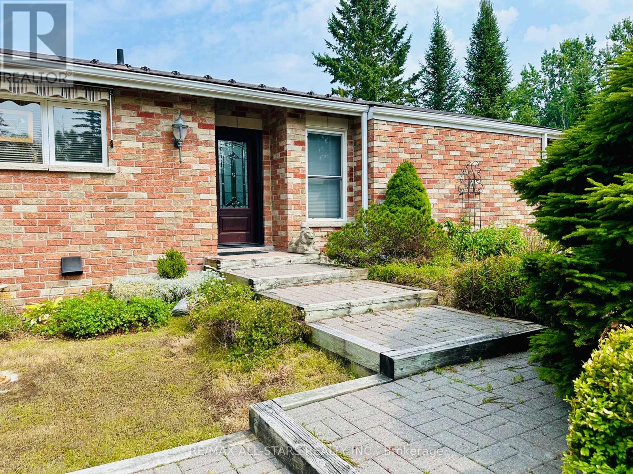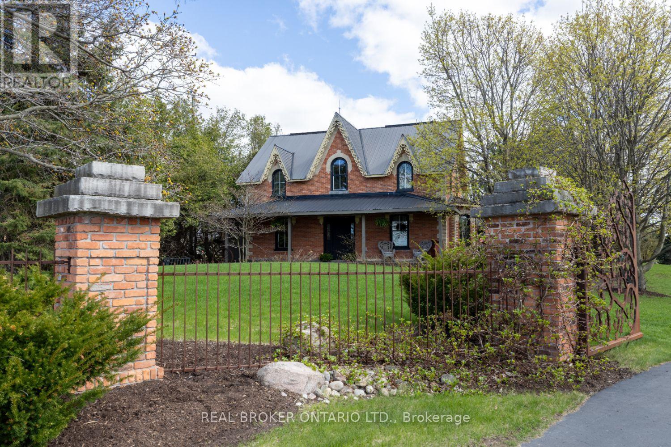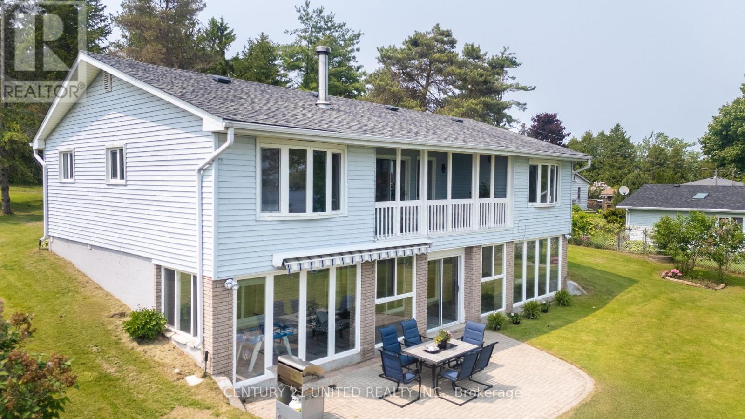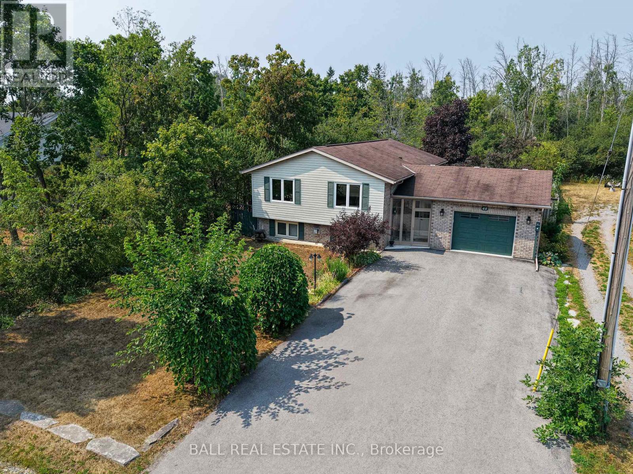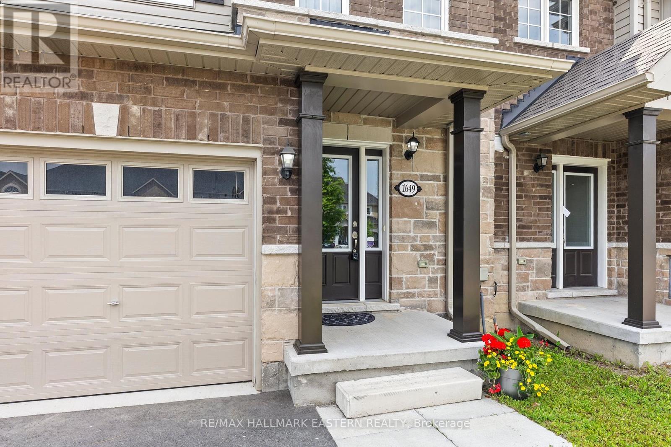134 Corley Street
Kawartha Lakes (Lindsay), Ontario
Beautiful 4 bedroom, end-unit townhome with an abundance of natural light in prime Lindsay location! Fabulous open concept layout features a large kitchen with a huge centre island open to the dining room and spacious family room. Second level boasts 4 sizable bedrooms, including a massive primary suite with a stunning 5-piece ensuite and walk-in closet. Over 2000 sq ft, this wonderful home is suitable for families and professionals. Zebra blinds throughout home. Convenient second floor laundry. Ample parking. Located in a lovely, family-friendly neighbourhood close to parks, schools, shops, and so much more. (id:61423)
Royal LePage Your Community Realty
42 York Drive
Peterborough North (North), Ontario
Welcome to this beautiful brick home in Peterborough newest community, Trails of Lily Lake! This bright and spacious home offers an open concept living area filled with natural lights Step outside to a lovely balcony, ideal for BBQs and relaxing outdoors Home Features Open Concept Kitchen W/Remarkable Quartz Countertops, 9' Ceilings, Hardwood Flooring & Oak Staircase On Main Floor. Large Open Concept On The Main Level With The Great Room Having A Gas Fireplace. Easy Access To Major Highways 115/401/407. The finished basement offers fantastic in-law potential with a separate entrance with a walk-up to the garage, Home was build in 2022. (id:61423)
Reon Homes Realty Inc.
1355 County Rd 45
Asphodel-Norwood, Ontario
Attention Investors, Opportunity Knocks. A Beautiful 1.895 Acres Lot (As Per Mpac) With 105Ft Water Frontage On The Trent River That Can Potentially Be Severed To 3 Lots And Build Your Dream Home(S). A 3 Bedrooms, 2 Baths Detached Property In As-Is Condition. Gently Sloping Lot With The House High And Dry, A Full Septic System And A Well. (id:61423)
Homelife Landmark Realty Inc.
1057 Baseline Road
Kawartha Lakes (Laxton/digby/longford), Ontario
Beautiful 3+1 Bed, 2 Bath Home 3000 +/- Sqft Of Living Space On A Private 9.55+/-Acre Property. Numerous Updates throughout Such As Jatoba Brazilian Cherry Hardwood Flooring, Slate Counters/Tiles, Porcelain Tiles In Bathroom. Trim Upgraded Throughout Home. Bright Open Concept Main Floor With Many Lrg Vinyl Casement Windows.(6 Years Old). Oversized Primary Bdr ,Complete With His/Her Closets With Custom-Made Wood Shelving, 5 Pc En Suite With Jacuzzi Tub. Numerous W/O's Throughout, Incl One In The Bsmt, Featuring Pine Flooring And Pine Wall Accents, Trim, Oversize Windows Lots Of Light. Central Vac Roughed In, Forced Air Propane And Central Air Conditioner. Upgrades Include Log Style Siding (1 1/2 Thick). New Septic Bed Armour Stone Retaining Walls (Less Than 6 Months Old), Front Cedar Deck, Flagstone Walkway, Perennial Gardens, Vegetable Gardens, Pear & apple Trees & Landscaping. Many Lakes In The Area For Great Fishing And Close Vicinity To Snowmobile Trails. (id:61423)
RE/MAX All-Stars Realty Inc.
37 Springdale Drive
Kawartha Lakes (Lindsay), Ontario
Welcome to 37 Springdale Drive! This charming home with pretty curb appeal is situated in an area of similar homes in the friendly Springdale area in Lindsay's North Ward and is situated on a generous 40 by 143 ft lot. Surprisingly spacious, this is a neat and tidy 2 + 2 bedroom, 2 bath raised bungalow with a practical and attractive floorplan making it great for families and retirees alike. There's lots of storage space that will be sure to please! This home also features a dine-in kitchen with a walk-out to the covered deck, central air conditioning, and a new furnace in 2022. Quick closing is available. Are you ready for pretty curb appeal, living in a nice area, in a move in ready home on a large family sized lot? Then 37 Springdale Drive is sure to tick all the boxes on your ideal home wish list! (id:61423)
Affinity Group Pinnacle Realty Ltd.
34 Ranney Street S
Trent Hills (Campbellford), Ontario
Welcome to 34 Ranney Street South - A Place to Call Home. Step into comfort and charm with this beautifully maintained home in the heart of Campbellford. Boasting three spacious bedrooms, 1 1/2 bathrooms, and the ease of main floor laundry, this home offers both functionality and style. The updated kitchen features modern and old world finishes, ample counter space, and plenty of room for family gatherings or entertaining guests. Natural light floods the inviting sunroom, creating the perfect spot to enjoy your morning coffee or unwind after a long day. Outside, the fully fenced backyard offers a private oasis - ideal for children, pets, or hosting summer get-togethers. Whether you're gardening or grilling, this outdoor space has you covered. Nestled in a sought-after neighbourhood, you'll love the convenience of being just steps from the Trent River trails - perfect for scenic walks, cycling, or enjoying the outdoors. Plus, you're only a short stroll to downtown Campbellford, where local shops, cafes, restaurants, and community events await. Don't miss your chance to make this warm, welcoming home yours! (id:61423)
Coldwell Banker - R.m.r. Real Estate
312 - 8 Huron Street
Kawartha Lakes (Lindsay), Ontario
Welcome to 8 Huron St Unit #312! This 1 bedroom, 1 bathroom seniors life lease condo unit is bright, spacious and move in ready. This unit features many upgrades including new furnace & AC (2022), built in appliances, laundry, windows (2023) and so much more. Guy Mills Court offers many amenities such as; underground parking, meeting/common room with kitchen, guest suite, chapel, library, games and many more. (id:61423)
Affinity Group Pinnacle Realty Ltd.
321 Rabys Shore Drive
Kawartha Lakes (Fenelon Falls), Ontario
Sturgeon Lake waterfront home just minutes from Fenelon Falls. This well-maintained 4-bedroom, 2-bath bungalow offers a spacious and functional layout, featuring an updated kitchen with granite countertops, stainless steel appliances, and hardwood flooring throughout. Enjoy beautiful lake views from the large lakeside sunroom perfect for relaxing or entertaining. The property includes both an attached garage and a detached garage, a paved circular driveway, and landscaped grounds. Situated on a large, level lot with a cantilever dock, double boat slip, and direct access to the Trent-Severn Waterway. (id:61423)
RE/MAX All-Stars Realty Inc.
832 Highway 7a
Kawartha Lakes (Manvers), Ontario
Step into timeless elegance, with this beautifully restored, circa-1850 estate, offering approx 2,873 sq ft of thoughtfully updated living space while preserving rich historical details. Situated on a beautifully landscaped approx 1.9 acre lot with a circular driveway, the home welcomes you with a charming covered front porch and a peaceful back porch, perfect for relaxing. Inside, features abound including wide wood trim, ornate staircase embellishments, vintage door handles, & a stunning stained glass window above the front door - all meticulously maintained. Upstairs, wide-plank wood flooring adds rustic character to all 4 good-sized bdrms. The updated kitchen is the heart of the home, featuring quartz counters, a tasteful tile backsplash, stainless steel appliances, and a large pantry cupboard. It flows effortlessly into a generous-sized dining room with a shiplap accent wall and walk-out to the porch, ideal for entertaining. The living rm offers built-in shelving and classic wainscoting, while a separate family rm, with a custom b/i desk can serve as a cozy retreat or a home office. Main floor laundry rm includes ample cabinetry and a walk-in closet. The primary bedroom boasts two walk-in closets, a 3-piece ensuite, and a private stairway to the main level. A quaint bench seat in the upper hallway adds a cozy, storybook touch, ideal for quiet moments or reading by the window. Outside, enjoy an in-ground pool surrounded by wrought iron fencing, landscaping, and a flagstone patio area. The heated, 3-car garage includes an epoxy floor and a finished loft for extra living space & storage. With recent upgrades including furnace(2022), AC(2025), HWT(2023), newer windows (most replaced in the last 4 yrs), plus dependable metal roofing, this exceptional home offers classic beauty with modern reliability. This one-of-a-kind property is more than a home brimming with historic beauty & modern comforts, it offers a lifestyle of charm, convenience & sophistication. (id:61423)
Real Broker Ontario Ltd.
1293 Scollard Line
Selwyn, Ontario
Experience luxury lake living in this renovated 4 season, light-filled walk out bungalow with 100 feet of direct waterfront on Buckhorn Lake. Whether you're looking for a private family retreat or a market-ready vacation rental for additional income, this turnkey property delivers. Step outside to your own private backyard oasis100 x 200 ft of tranquility and natural beauty, ideal for entertaining or relaxing in peace. This is lakeside living at its finest. Designed with modern elegance, this property boasts panoramic views through expansive windows and features 3+2 spacious bedrooms and 2 full bathrooms. The open-concept main level showcases a bright white upgraded kitchen with granite countertops, stainless steel appliances, and seamless flooring throughout. The inviting sunroom perfectly positioned for taking in some of the most breathtaking sunsets and hosting family and gatherings. The walk-out basement offers a beautifully finished recreation room complete with a wet bar and a cozy wood-burning fireplace. The charming heated bunkie adds extra space for guests, accommodating two more beds. (id:61423)
Century 21 United Realty Inc.
48 Head Street
Kawartha Lakes (Bobcaygeon), Ontario
Rare opportunity to live in town and back onto Crown Land! This tastefully updated raised bungalow is just a 10 minute walk to downtown Bobcaygeon! The main level features a bright, open layout with 2 bedrooms including a spacious primary suite complete with custom storage, soft-close drawers and a luxurious ensuite with a whirlpool soaking tub for ultimate relaxation. Step out to the private balcony to enjoy a morning coffee or just to relax at sunset. The second bedroom includes custom closet organizers and a view of the backyard. An updated bathroom features new flooring, a modern vanity, and a walk-in shower. Convenient main floor laundry with new front-load washer/dryer, built-in cabinetry, and a deep utility sink. Private 3 season sunroom with walk out to deck and patio for barbequing, outdoor dinners or stargazing. The finished lower level offers excellent flexibility with 2 additional bedrooms, a 3-piece bathroom, and a large recreational room, ideal for guests, extended family, or a home office setup. There is also a Generac Generator that will automatically turn on in the event of a power outage! Recent upgrades include vinyl plank flooring, carpet, crown moulding, light fixtures and paint throughout. Walk to schools, enjoy small town charm with Lock 32 on the Trent Severn Waterway, local shops and restaurants yet return to your personal woodland backdrop, this is Bobcaygeon living at its finest! (id:61423)
Ball Real Estate Inc.
1649 Hetherington Drive
Peterborough North (University Heights), Ontario
Modern 3-bedroom townhouse in Peterborough's University Heights community, ideal for Trent parents, investors, or first-time buyers. Built in 2019, this 1,500+ sq ft home offers a bright open-concept main floor with spacious living and dining areas, a sleek U-shaped kitchen, and walkout to the backyard. Upstairs features a large primary with walk-in closet and 4-piece ensuite with soaker tub, plus two more bedrooms, a second full bath, and laundry hookups. The lower level adds a versatile family room, two storage closets, rough-in for a fourth bath, and relocated laundry. Finished in a warm, timeless neutral throughout. All brick and stone exterior, 200 amp service, central air, and no rear neighbours. Steps to a walking path and minutes to Trent University, schools, shopping, and transit. Clean, neutral, and move-in ready, this home blends comfort, style, and smart value. (id:61423)
RE/MAX Hallmark Eastern Realty
