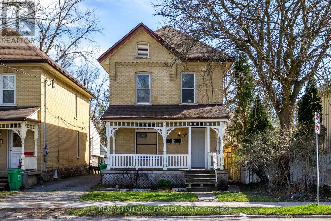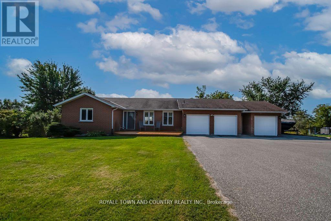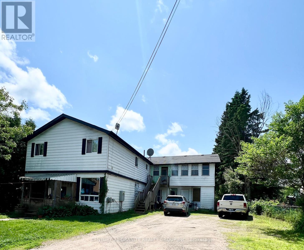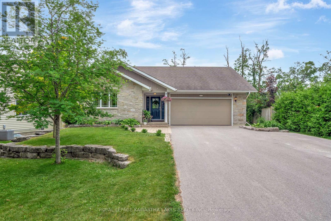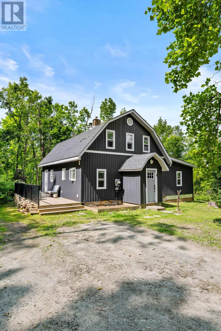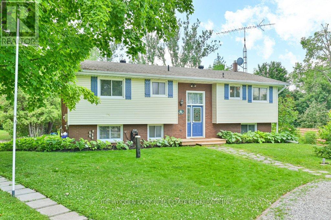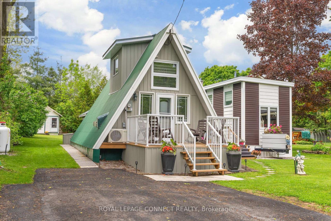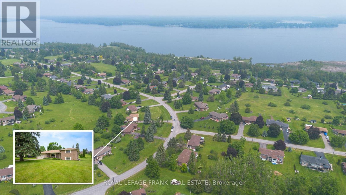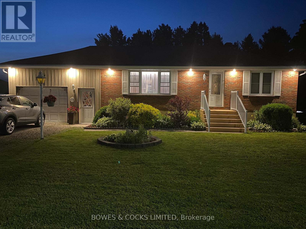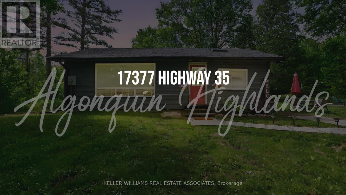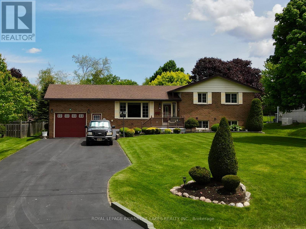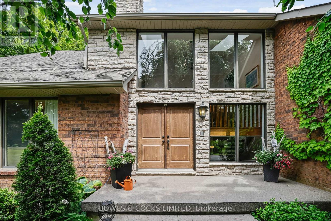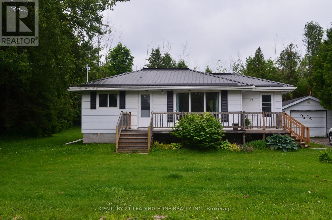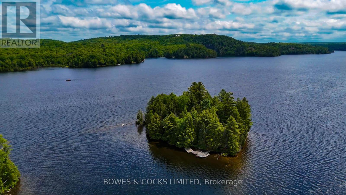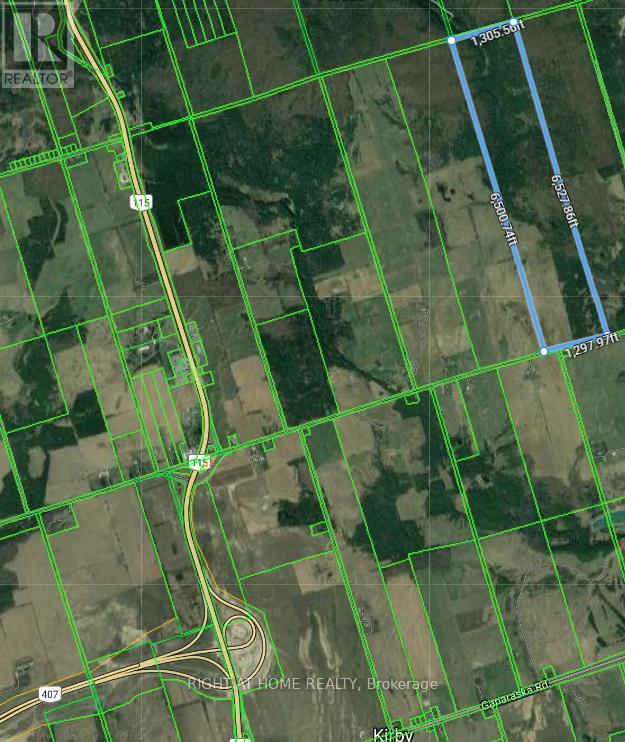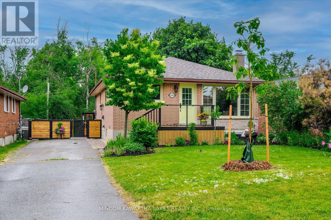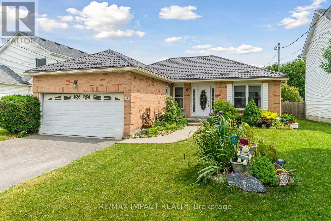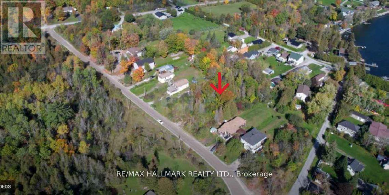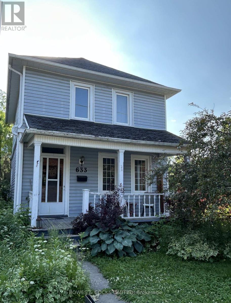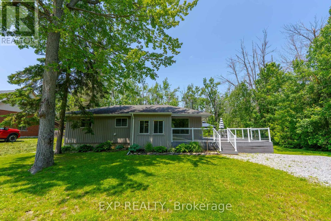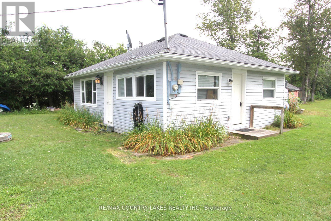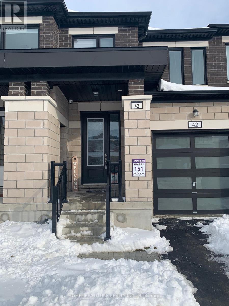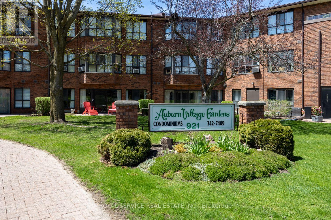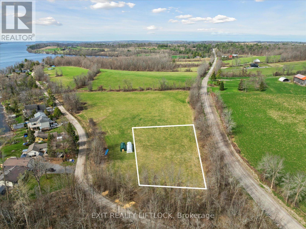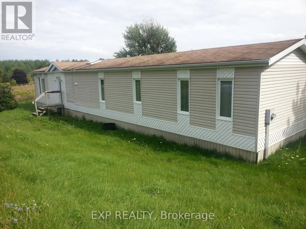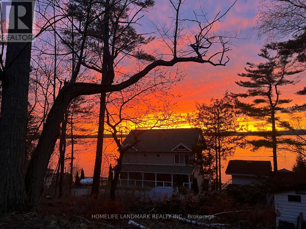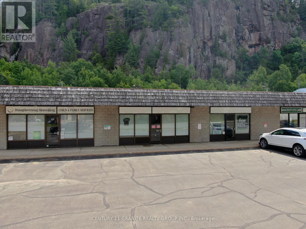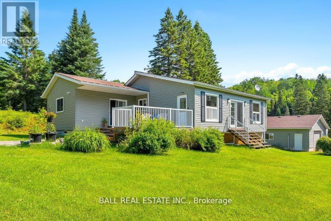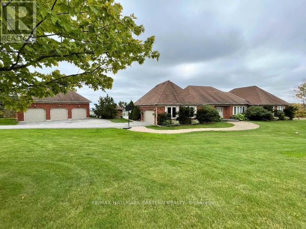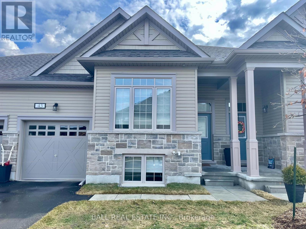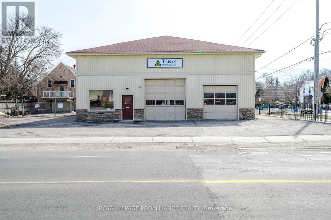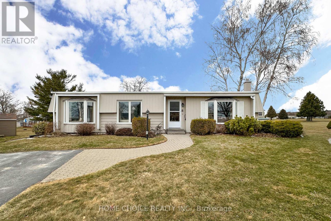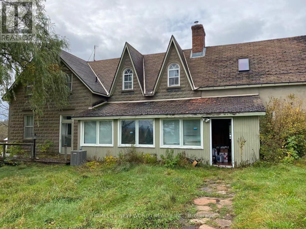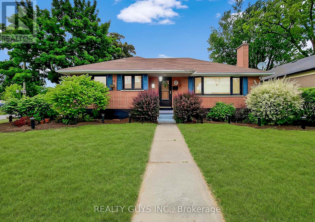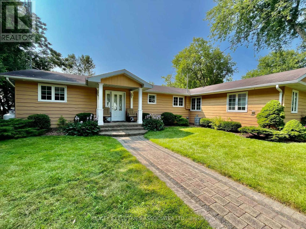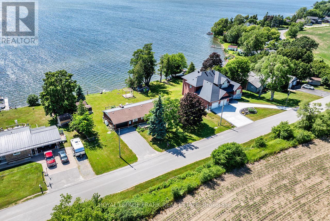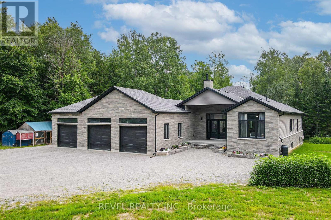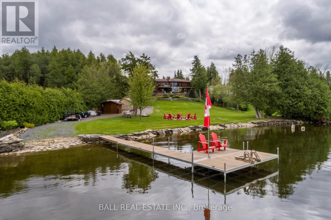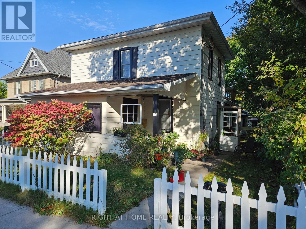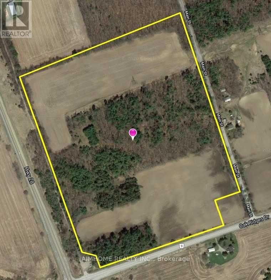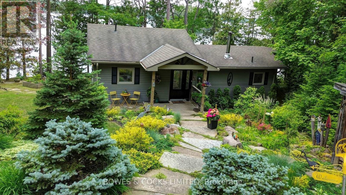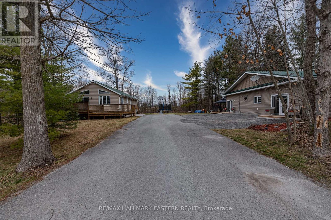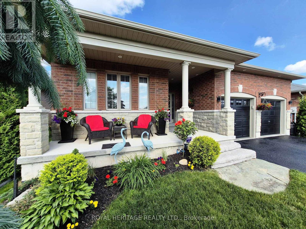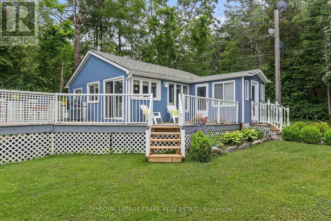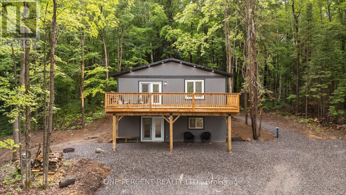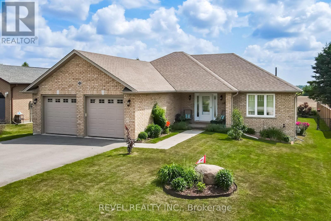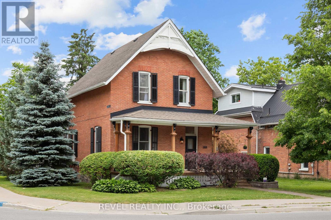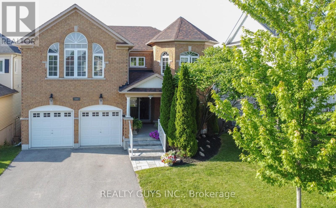299 Mcdonnel Street
Peterborough Central (North), Ontario
Attention Investors and First-Time Home buyers! Here's a fantastic opportunity: Rent one unit, live in the other or rent out both! This legal duplex offers vacant possession giving you the freedom to set your own rents. The main floor features 2 spacious bedrooms, while the upper unit offers a large bedroom with plenty of room to relax. The front driveway provides space for 3 parking spots, and 1 parking space at the back. This property has been freshly painted and boasts new flooring throughout. Ideally located close to downtown and steps to transit route (including Trent Express). Its just steps away from the Trans Canada walking/biking trail and is situated in the heart of beautiful downtown Peterborough. You'll be within walking distance to shops, restaurants, and the picturesque Little Lake. Don't miss out on this prime opportunity! (id:61423)
RE/MAX Hallmark Eastern Realty
116 Cresswell Road
Kawartha Lakes (Manilla), Ontario
Welcome to your dream retreat in a sought-after commuter-friendly village! This beautifully upgraded 3-bedroom all-brick bungalow offers exceptional style, comfort, and functionality all set on a picturesque lot backing onto open farmland for ultimate privacy. Step inside to find gleaming wood floors in the spacious living area with modern updated kitchen with walk out to deck from the eating area plus updated bath. The fully finished walk-out lower level adds valuable living space, perfect for entertaining, relaxing, or accommodating guests. Plus there is a and a warm, inviting gas fireplace to take the chill off those cool nights or just to snuggle while watching your show. You'll love the decorated laundry room, dedicated office space, abundant storage solutions, and thoughtful touches throughout.Outdoors, your private oasis awaits: an in-ground pool, pool shed, and concrete patio make summer entertaining effortless. The triple garage and paved driveway with turn-around provide ample parking for guests, trailers, or toys. Whether you're commuting to the city or enjoying the peace of country living, this home checks all the boxes modern upgrades, plenty of space, and an unbeatable setting. (id:61423)
Royale Town And Country Realty Inc.
4 - 2289 Loop Road
Highlands East (Monmouth), Ontario
Welcome to beautiful Wilberforce, a charming community nestled in the heart of cottage country. This recently renovated second-floor walk up apartment offers 870 sq.ft. of well designed living space, featuring two spacious bedrooms and a modern 4-pc bathroom. Thoughtfully updated to combine comfort with function, this residence is ideally suited to a single professional, a young couple, or retiree seeking a quiet, community oriented lifestyle with the convenience of in town living. Located just a short walk from local amenities, including the school, post office, library, Agnew's General Store, park, and dining, this unit provides excellent access without compromising privacy or tranquility. Inside, the bright and open layout includes a contemporary kitchen with ample cabinetry, a comfortable living area, and updated flooring throughout. Oversized windows invite natural light, enhancing the welcoming atmosphere. Outdoors, a large, flat, and fully fenced backyard is shared and well-maintained; ideal for children's recreation, relaxing by the firepit, or small gatherings. On-site parking is included, and long-term tenancy is preferred. Book your private viewing today and take the next step toward making this move in ready, well located Wilberforce apartment your home. (id:61423)
Century 21 Granite Realty Group Inc.
113 Queen Street
Kawartha Lakes (Fenelon Falls), Ontario
So much to love about this 2 + 2 bedroom, 2 1/2 bath bungalow on quiet, tree lined, street in beautiful Fenelon Falls. This well maintained home has a Custom Kitchen with tons of solid wood cabinets, quartz countertops , centre island with breakfast bar, stainless steel appliances and is combined with large bright dining area. Huge living room has propane fireplace and two walkouts to you private back yard with new playground for the kids! Primary bedroom has walk-in closet and stunning new (2025) 4 pc ensuite bath as well as convenient laundry closet. Lower level has 9 ft ceilings throughout and provides ample space for the kids or also inlaw potential with walkout to 1 1/2 car garage. Two more good size bedrooms, 3 pc bath and tons of storage complete the package! Walking distance to the Farmers Market, Fenelon Beach & Park, Churches, Quaint Shops, Restaurants & Lock 34. Make that move to Fenelon Falls! (id:61423)
Royal LePage Kawartha Lakes Realty Inc.
8 Library Road
North Kawartha, Ontario
Welcome to your retreat in the North Kawartha's! Nestled just minutes from the region's most popular lakes and only 15 minutes from the charming village of Apsley, this inviting 3-bedroom, 2-batheroom home offers the ideal blend of comfort, convenience, and natural beauty. Step inside to find a bright, open-concept living space designed for family gatherings. The kitchen flows between the dining room and access to the outdoor entertainment area, making it perfect for entertaining family and friends. Each bedroom is cozy, providing peaceful sanctuary after a day of exploring the great outdoors. Outside, you'll fall in love with the private backyard oasis featuring a beautifully landscaped garden and a deck-perfect for summer barbeques, morning coffee, or stargazing on warm evenings. Whether you're looking for a year-round family home or a weekend getaway, this property offers the best of North Kawartha living. Don't miss your chance to own a piece of paradise close to lakes, trails, and all the amenities of Apsley. Book your private showing today! (id:61423)
Century 21 United Realty Inc.
7 Kerry Circle
Selwyn, Ontario
Welcome to Emerald Isle Living!Nestled in the sought-after community of Emerald Isle in Ennismore, this beautifully updated 3+2 bedroom, 2-bathroom home offers the perfect blend of comfort, functionality, and lifestyle. With deeded access to Buckhorn Lake, shared green spaces throughout the community, and the potential for a boat slip, outdoor enjoyment is right at your doorstep.Step inside to find a freshly renovated interior featuring a new kitchen, updated main floor bathroom, and new flooring throughout the main floor and basement. The open-concept layout includes an eat-in kitchen that flows seamlessly into the dining and living areas. Walk out from the living room to a spacious deck ideal for entertaining or simply taking in the peaceful surroundings.The walk-out basement includes two additional bedrooms, a full bathroom, a large rec room, and a mudroom with a second walk-out. It leads to a generous backyard filled with established perennials, plus a hot tub hookup for future relaxation.Additional updates include a new well, UV light and filter, new septic system, and new hot water tank ensuring peace of mind for years to come.Whether you are looking for a year-round home or a private escape with water access, with over 2100 square feet of finished living space this Emerald Isle gem checks all the boxes. (id:61423)
The Wooden Duck Real Estate Brokerage Inc.
31 Falls Bay Road
Kawartha Lakes (Bobcaygeon), Ontario
Escape the hustle of the city to this charming A-frame retreat nestled in a quiet lakeside community, perfect for year-round living or a relaxing weekend getaway. Set on a generously sized property, this home offers the ideal blend of simplicity, comfort, and sophistication. This cozy 1-bedroom, 1-bathroom home features a durable metal roof, newer windows, heated crawl space, and all the modern comforts you're used to. Enjoy your morning coffee on the spacious front porch facing the lake, or unwind in the bright, 3-season sunroom that opens directly to the yard. Inside, the open concept main floor includes a combined living/dining area with a propane fireplace, a well-equipped kitchen with walkout to the sunroom, and a bathroom with convenient laundry (All-in-One Washer/Dryer) and extra storage. Upstairs, the loft-style bedroom offers cozy charm and extra storage area/closet. Outside, you'll love the large garden shed with overhang, perfect for storing tools or gear, and the fire-pit, ideal for outdoor entertaining. Most of the furniture including the two 55" TVs can be included, so nothing to do here except move in! **The "Tiny House" next to the A-frame home will be removed from the property prior to closing** (id:61423)
Royal LePage Connect Realty
383 Old Surrey Lane
Kawartha Lakes (Bobcaygeon), Ontario
Bobcaygeon - Nestled in the desirable waterfront community of Victoria Place, this well-maintained 2-bedroom, 2-bathroom side split offers the perfect blend of comfort ,functionality, and active adult living. Thoughtfully updated throughout, the home features a modern kitchen, refreshed bathrooms, and main-floor laundry with direct access to the garage from both the upper and lower levels of the home. The main level includes a living room, dining area, kitchen laundry and sunroom ideal for everyday living. The spacious lower-level family room features custom shutters and a cozy wood-burning fireplace, perfect for relaxing on cool winter evenings. A bonus sunroom with wall-to-wall windows provides a bright, inviting, relaxing and space to enjoy the natural surroundings year-round. Step outside to your backyard, complete with a patio, gazebo, and an oversized 4+ car driveway. As a resident of Victoria Place, you'll enjoy exclusive access to a private beach, boat slips on Pigeon Lake (part of the renowned Trent-Severn Waterway), a clubhouse with salt-water pool, tennis courts, social activities and scenic walking trails all designed to support an active, social lifestyle. Located just minutes from the vibrant village of Bobcaygeon, you'll find charming shops, restaurants, and all your daily conveniences close at hand. Book your private showing today and discover the lifestyle Victoria Place has to offer! (id:61423)
Royal LePage Frank Real Estate
99 Maple Street
Bancroft (Bancroft Ward), Ontario
Must see! Move in ready Brick Bungalow with in ground swimming pool and 2 + 1 Bedrooms. The home features numerous updates including: Roof Shingles (2019), Propane Furnace (2020), Pool Liner, Skimmer, Jets, Bathroom fully renovated in 2021, new Decking (2023). The home also has vinyl windows and is fully fenced for privacy at the back of the property. Located on a quiet street with a large in-town lot and close to schools, shopping, hospital and fire department. Book your showing today!!! (id:61423)
Bowes & Cocks Limited
RE/MAX Country Classics Ltd.
17377 35 Highway
Algonquin Highlands (Stanhope), Ontario
Welcome to your peaceful escape in the heart of the Algonquin Highlands! Situated directly across from the pristine waters of Halls Lake. Set on a spacious, tree-lined lot, the main home is a cozy 2-bedroom, 1-bathroom bungalow featuring an open-concept living and dining area, as well as a well-equipped and convenient kitchen and laundry area. A large picture window in the living room fills the space with natural light and serene views. Ideal for hosting family and friends or creating a private rental opportunity. The property also includes a separate 1-bedroom guest suite offering comfort, privacy, and flexibility for year-round enjoyment. This suite has been roughed in for a full bathroom and kitchenette just waiting for you to add your personal touch. A detached double car garage provides ample storage for vehicles, tools, and recreational gear, making it easy to explore everything this sought-after lakefront community has to offer. Whether you're looking for a weekend getaway or a full-time residence surrounded by nature, this property is a rare gem just steps from swimming, boating, fishing, and the scenic beauty of Halls Lake. *Please See Schedule C for a full list of additional improvements and details on the home and surrounding area (id:61423)
Royal LePage Real Estate Associates
30 Grant Drive
Kawartha Lakes (Oakwood), Ontario
Step into a home that radiates warmth and care, lovingly maintained by its original owners for over 30 years. This 3+1 bedroom, 2 bathroom bungalow blends charm with thoughtful updates and flexible living space. The main level offers hardwood floors, a bright living room, and a spacious dining area. The kitchen features solid wood cabinetry and pantry storage, ideal for family meals. Step outside to a beautifully landscaped backyard with a large deck and a fully fenced yard for privacy. Downstairs, enjoy a fully finished rec room with a natural gas fireplace, an additional bedroom, a dedicated office space, and a den. A separate entrance adds potential for a home business or multi-generational living. Car lovers and hobbyists will appreciate the two garages: a 2.5-car garage at the front (16x24 ft) with high-clearance ceilings perfect for a hoist, and a second insulated, powered garage in the backyard. Recent updates include a new 200-amp panel (2025), electric water heater (2024), and two-year-old appliances. The primary bedroom has a wall-mounted heat pump for A/C (2021), while shingles and eaves (2015) with Green Shield protection and R40 insulation ensure year-round comfort. The home stays dry thanks to two sump pumps and is serviced by municipal water and septic. Bell Fiber internet makes working from home a breeze. Located in a quiet, family-friendly subdivision, this home is just a short walk to the Oakwood Community Centre, a 5-minute drive to the local public school, and only 15 minutes to shopping and healthcare in Lindsay. This is more than a house it's a home built on decades of love and care, ready for new memories. (id:61423)
Royal LePage Kawartha Lakes Realty Inc.
3255 Pollard Road
Clarington, Ontario
Welcome to your dream estate a rare and stunning 10-acre retreat nestled in the heart of Clarington, backing onto the peaceful Wilmot Creek. This exceptional property offers the perfect blend of luxury, nature, and privacy, making it a true oasis. The grounds feature three serene ponds, one of which is fully stocked with fish, a ready to go vegetable garden, beautifully landscaped perennial beds, and an in-ground heated saltwater pool and hot tub for ultimate relaxation. The property is adorned with a variety of unique and mature trees, including pear, multiple apple varieties, medlar, peach, sour cherry and even a mulberry tree. A charming barn sits at the back of the property, fully equipped with hydro and water, horse stalls, a fenced bird enclosure, and 4-acres of invisible fence, ideal for hobby farming or equestrian use. The custom-built Halminen home features 2x6 construction, three fireplaces (two gas, one wood), an indoor sauna, and an elegant black walnut and butternut custom bar. Exquisite details are found throughout, including a stunning walk-in closet in the primary suite with custom shelving and shoe racks, multiple custom built fireplaces and a freshly renovated kitchen. Skylights in both the main home and the secondary carriage house, offer an abundance of light and life to an already lively home. The carriage house offers a deep 2-car garage or workshop and an upper-level living space perfect for hosting guests, a private studio, or an epic games room. Brimming with charm and character, this versatile bonus space features a bright conservatory, a dedicated winemaking room, a stylish 3-piece bathroom, and a stunning spiral staircase offering endless possibilities for how you'll enjoy every inch. Whether you're entertaining, relaxing, or exploring new opportunities such as revitalizing the vineyard at the far end of the property, this home supports every lifestyle. Quiet, private, and surrounded by nature this is more than a home; it's a lifestyle. (id:61423)
Bowes & Cocks Limited
259 George Drive
Kawartha Lakes (Bobcaygeon), Ontario
Welcome to 259 George Drive, located in the sought-after and affordable waterfront community of Lakeview Estates. Youll enjoy access to a private park and shared dock space on the water! This charming home is perfect for first-time buyers, downsizers, or retirees looking to settle just minutes from downtown Bobcaygeon. Featuring a detached 1-car garage, a spacious private backyard complete with a cozy campfire area, and direct access to the community waterfront, this property offers the ideal blend of comfort and recreational lifestyle. Whether you're boating, relaxing by the water, or entertaining in your backyard oasis, you'll love everything this home has to offer.Move in and enjoy summer by the lake! Don't miss your chance book your showing today! (id:61423)
Century 21 Leading Edge Realty Inc.
1117 Thunderbird Lane, Birch Island
Highlands East (Bicroft Ward), Ontario
Dreaming of owning your very own ISLAND! Welcome to Birch Island on beautiful Paudash Lake, where peace, privacy, and pristine natural beauty come together to create the perfect retreat. With easy access from the main land parking area - with dock - it's only a short 2 minute boat ride away. Nestled on its own private 1 acre island, this charming 3-season, 2-bedroom cottage is a rare find for those seeking a truly tranquil escape. 360 degree of the breathtaking scenery of the Canadian Shield that is only possible by owning an entire island, the property offers a front-row seat to the untouched beauty of Paudash Lakes clear, deep waters, pink granite shorelines, and rolling tree-covered hills. Step inside the inviting great room, where oversized windows flood the space with light and frame stunning views of the lake in every season. The updated 3-piece bathroom adds modern comfort, while newer windows, a 200-amp panel with generator hook-up, and high-efficiency wood stove, plus electric heaters ensure cozy evenings no matter the weather. The galley kitchen is efficient and well-designed, complete with a generous pantry to keep your island living organized and easy. Birch Island offers you the chance to slow down and reconnect with nature, with family, and with yourself. Private mainland parking ensures convenient access, while the island setting gives you the seclusion and serenity you've been dreaming of. Whether you're fishing in a quiet bay, exploring the rugged breath taking shoreline, or enjoying your morning coffee with the sound of loons in the background, every moment here is unforgettable. If you've been waiting for a one-of-a-kind island getaway with authentic charm and modern touches, this is it. Birch Island is calling come see what makes this a truly special place on Paudash Lake (id:61423)
Bowes & Cocks Limited
4006 Clarke Concession Rd 8 Road
Clarington, Ontario
Attention All Investors And Developers - Excellent and RARE investment opportunity for 192 Acres of land (App. $18K per Acre!!). This is one of the largest parcels of land currently offered for sale in the Municipality of Durham. The property is only a few minutes away from the 407. Build your dream mansion on this beautiful land or purchase it as an inflation hedge, a haven for protecting cash, or for future developments. The land has 1500 walnut trees planted on it. Nearby amenities and services are available, with easy connectivity and accessibility to major highways. There is road frontage on Concession Road 8. This property can optionally be purchased with 8318 Maynard Road in Clarington, which is adjacent to this lot. The property is currently generating an income. (id:61423)
Right At Home Realty
484 Raymond Street
Peterborough North (South), Ontario
Beautifully Renovated North End Bungalow with Walk-Out & In-Law Potential! Much larger than it appears from the street, this fully updated bungalow in Peterborough's desirable North End offers incredible versatility with a separate side entrance and backyard walk-out - perfect for in-law living or income potential. The bright and open main floor features 3 spacious bedrooms, a modern 4-piece bathroom, and an open-concept kitchen, dining, and living. The primary bedroom features patio doors that flow seamlessly onto a huge deck overlooking lush green space - ideal for relaxing or entertaining. Downstairs, the finished lower level is ready to go with two additional bedrooms, a stylish bathroom, laundry, huge living room with fireplace and a kitchenette area, offering great flexibility for extended family or rental opportunities. Enjoy the privacy of a backyard that backs directly onto green space, while being just steps from great schools, shopping, parks, cycling trails, and more. A rare opportunity in a sought-after location! Move-in ready with room to grow or share with family in a bright, walk out lower level, representing amazing income potential. This one won't last! (id:61423)
Mincom Kawartha Lakes Realty Inc.
5 Spruce Street
Asphodel-Norwood, Ontario
Nestled right on the edge of town. This classy cozy home is ready for new amazing owners. Super close to the new medical building. 3 Bed 2 bath with a finished basement. Open concept kitchen dining and family room. Second family room or rec room in basement. Freshest tap water for drinking. Enjoy a 2-year-old metal roof with a very good warranty. A double patio for entertaining. Large garage making it easy to work on projects, store your boat or work on that classic car. Close to highway 7 making it convenient to get to the 115, all surrounding cities and towns. . Grocery, schools and other amenities just down the street. Experience the charm this home has to offer, well visiting the quiet, friendly neighbourhood. (id:61423)
RE/MAX Impact Realty
Lot 23 Lakeview Cottage Road
Kawartha Lakes (Bexley), Ontario
*Wow*Build-Ready Lot Near Balsam Lake - Permits & Plans Approved!*Welcome to a rare opportunity on picturesqueLakeview Cottage Road, just steps from the sparkling waters of Balsam Lake in the heart of the Kawartha Lakes*This beautifully treed vacantlot offers a peaceful and private setting on a quiet, year-round municipal road... the perfect place to bring your dream home to life!*Evenbetter, the property comes complete with approved architectural plans and building permits for a well-designed 1-storey, 3-bedroomresidential home with an attached garage, totaling approximately 1,500 sq ft*The home is designed for efficient gas heating, offering comfortand energy savings year-round*Skip the wait and start building right away... everything is in place to make your vision a reality!*Setapproximately 230 Ft deep, this lot is surrounded by nature while remaining close to conveniences*Public access to Balsam Lake is justminutes away, along with nearby marinas, hiking trails, golf courses, Balsam Lake Provincial Park and the charming communities of Coboconkand Fenelon Falls*Whether you're planning a seasonal escape or a year-round residence, this property offers location, privacy, and a ready-togobuilding package in one of cottage country's most desirable areas*Don't miss this turn-key opportunity to build your dream home by thelake!* (id:61423)
RE/MAX Hallmark Realty Ltd.
633 Downie Street
Peterborough Central (North), Ontario
Step into timeless charm with this delightful 2-storey home, built in 1921 and brimming with original character. From the moment you arrive, you'll be drawn to the inviting front porch perfect for enjoying your morning coffee or relaxing at the end of the day. This great home sits on a corner lot and offers a wonderful blend of vintage charm and practical updates. Inside, you'll find beautiful original wood trim and hardwood floors throughout, giving the home a warm and classic feel. The main floor features an open-concept living room flooded with natural light, ideal for both everyday living and entertaining. A separate dining room adds a touch of charm for family meals or hosting guests. The kitchen offers ample cupboard space and good work surfaces perfect for cooking and creating. Just off the kitchen, the main floor family room provides a fabulous bonus living space! It has lots of character and a gas fireplace, making it a perfect spot for relaxing during cooler months. A convenient side entrance adds to the home's functionality. Upstairs, you'll find three bedrooms, all featuring original wood flooring and large windows. A sizable linen closet provides excellent storage, and the 4-piece bathroom serves the upper level with charm and practicality. The basement offers fantastic storage space. The laundry is also located in the basement. The home is efficiently heated with a natural gas furnace, and the central air conditioning system was updated in 2021 for year-round comfort. Additional recent upgrades include roof shingles replaced on the house in approximately 2022 with durable 50-year shingles, offering peace of mind for decades to come. Outside, enjoy a manageable yard with a storage shed and parking for two vehicles. This charming property blends character and comfort, all in a welcoming and well-located package. Don't miss your chance to own a piece of history with this lovely home! This is a pre-inspected home. You Deserve To Live Here! (id:61423)
Bowes & Cocks Limited
25 Bayview Estate Road
Kawartha Lakes (Verulam), Ontario
Turn-Key Waterfront Cottage Between Fenelon Falls & Bobcaygeon. Welcome to 25 Bayview Estates Road, a fully furnished, year-round cottage nestled in a tranquil waterfront community (28 members share the private beach) on scenic Sturgeon Lake, part of the Trent-Severn Waterway. Ideally located between the beloved Kawartha towns of Fenelon Falls and Bobcaygeon, this charming 3-bedroom, 1-bath bungalow offers a perfect blend of comfort, style, and the lakeside lifestyle. Set on a beautifully treed 100 x 150 ft lot, the property features outstanding outdoor living space: a-wraparound deck with glass railings, two patio areas for dining and relaxing, a lush backyard, and mosquito netted awning for shaded, bug-free enjoyment. A BBQ is also included, making entertaining effortless. Inside, this cottage is truly turn-key just bring your groceries. The open-concept eat-in kitchen overlooks the backyard, and the cozy living room is anchored by a propane fireplace for year-round comfort. A spacious foyer welcomes you in, and all furnishings, kitchenware, and linens are included for a seamless move-in experience. Just steps from a walk-in beach with a shoreline that is firm, shallow, and stoney-not rocky, and a short stroll to the community park and boat launch, you'll have full access to Sturgeon Lake and the Trent-Severn system. Plus, you're close to everyday essentials and amenities shopping, dining, and services are only minutes away.Nearby Amenities Include: Designated public schools: Langton Public School & Fenelon Falls Secondary School Local parks and beaches: McAlpine Park, Centennial Beach, and Tommy Anderson Park Recreation facilities: Bobcaygeon/Verulam Community Centre Emergency services within reach, including Ross Memorial Hospital in Lindsay. Whether you're looking for a full-time home or a weekend escape, this low-maintenance, amenity-rich property is your key to effortless lakeside living in the heart of the Kawarthas. (id:61423)
Exp Realty
3 Antiquary Road
Kawartha Lakes (Carden), Ontario
Charming Year-Round Bungalow with Indirect Waterfront Access Ideal for Families or Retirees. This recently renovated 3-bedroom bungalow, perfectly positioned on a generous double-wide lot in a quiet, family-friendly lakeside community. This year-round home combines modern updates with relaxed, easy living perfect for growing families, retirees seeking tranquility, or anyone looking for a four-season getaway. The property includes a separate indirect waterfront lot just a short 2-minute walk away, measuring approximately 14' x 34'. Whether you are dreaming of installing a private dock for your boat or enjoying a peaceful swim, the sandy, shallow-entry shoreline makes water access easy and safe for all ages. Open-concept layout with a bright and modern kitchen featuring a centre island ideal for entertaining or casual family meals. The updated 3-piece bathroom adds to the homes turn-key appeal. With three separate tax bills, the double lot offers potential for future severance an excellent option for downsizers looking to retain value or families thinking ahead. Canal Lake, part of the Trent-Severn Waterway, is a recreational paradise, offering fantastic fishing, boating, and natural beauty year-round. Conveniently located just 3km from a public boat launch, 90 minutes from the GTA, 30 minutes to Orillia, and 20 minutes to Beaverton, this property strikes the perfect balance between peaceful retreat and accessibility. (id:61423)
RE/MAX Country Lakes Realty Inc.
42 Keenan Street
Kawartha Lakes (Lindsay), Ontario
The Bright, Open-Concept Layout Provides A Versatile Space, Ideal For Both Daily Living And Entertaining. The Modern Kitchen Is Equipped With Quartz Countertops And Stainless Steel Appliances. A Carpet-Free Wooden Staircase With Metal Balusters Upgrade Contributes To The Contemporary Aesthetic. This Home Boasts Exceptional Convenience Due To Its Prime Location. Residents Will Appreciate Proximity To Lindsay Square Mall, Fleming College, And Ross Memorial Hospital. A Wide Array Of Essential Amenities, Including Loblaws, Canadian Tire, Rona, And Various Dining Options Such As Harvey's And Tim Hortons, Are All Easily Accessible. Additionally, Schools And Parks Are Within Easy Reach. The Master Bedroom Includes A Walk-In Closet And A Full Ensuite Bathroom, Enhancing Comfort And Privacy. This Property Is A Compelling Option For Buyers Seeking A Well-Appointed Home In A Highly Desirable And Accessible Location. (id:61423)
Homelife/future Realty Inc.
215 - 921 Armour Road
Peterborough East (North), Ontario
Discover the convenience & charm of this delightful condo at 921 Armour Road in Peterborough.This property is in a sought-after area & offers a move-in ready home with a variety of amenities & a lifestyle of ease & accessibility.This unit features 1 bedroom, 1 bathroom, & new flooring.Thoughtfully designed for convenience & community, the building amenities include an elevator, laundry directly adjacent to the unit, & a large common area complete with a large games room, common area, library, & commercial kitchen.For the outdoor enthusiast, a beautiful rooftop patio, exercise room, & bicycle storage add to the appeal.Located right at the front door, public transportation offers easy access to the city's amenities.For those who enjoy a leisurely stroll or bike ride, the Rotary Trail & Pioneer Memorial Park are just behind the building.Directly across the road, the Peterborough Golf & Country Club is perfect for golf enthusiasts.For those seeking a home that blends affordability with lifestyle, look no further. Whether starting out, downsizing, or simply looking for that perfect, low-maintenance property, this condo meets all your needs with elegance and practicality. (id:61423)
Royal Service Real Estate Inc.
0 Lakeside Road
Otonabee-South Monaghan, Ontario
Build Your Dream Home with stunning Views of Rice Lake! Don't miss this incredible opportunity to own a 1-acre building lot with breathtaking southern exposure and views of beautiful Rice Lake. This prime piece of land offers shared access to the lake across the road-perfect for boating, fishing, or simply relaxing by the water. Enjoy the convenience of walking to the renowned Elmhirst Resort and teeing off at nearby Bellmere Winds Golf Resort. Located just minutes from the charming town of Keene and a short drive to Peterborough and Hwy 115, this property offers the perfect blend of peaceful country living with easy access to amenities. (id:61423)
Exit Realty Liftlock
2000 County Road 620 Drive
North Kawartha, Ontario
Rare Opportunity! Welcome To One Of The Only Waterfront Homes In Peterborough! Open Concept, Lovingly Cared For 1000 Square Feet (72x60ft Wide), Winterized Modular Home Built In Quebec(1998). Roof (2015) The Interior Layout Will Be Sure To Impress, With Numerous Updates! Features 2 Bedrooms, 1 Upgraded Bathroom. Wood Burning Stove. Head Outside, As You're A Short Walk To 460 Feet Of Waterfront And Your Boat Dock! Enjoy This 2.2 Acres Of Beautiful Land On The Desirable Clydesdale Lake. **EXTRAS** Washer, Dryer, Light Fixtures, Window Coverings, Most Items At The Property; Excluding Personal Belongings (id:61423)
Exp Realty
125 - 8018 Taits Beach Road
Hamilton Township (Bewdley), Ontario
Investors and Builders dream to build or extend. Welcome to your lakeside retreat! This charming 3-Season Cottage with Panoramic Rice Lake Views backs on to a Conservation. Perched on an elevated, wide and deep lot, this cottage offers stunning panoramic views of Rice Lake and breathtaking sunsets all without the waterfront taxes or cold lakefront exposure. With private access to the water just across the road, you'll enjoy the perks of lakeside living at a fraction of the cost. The cozy main cottage features upgraded insulation and a new roof (2019), making it move-in ready for summer enjoyment. An extra propane heating system is available for those cooler evenings. Hosting guests? The detached bunkie offers additional sleeping space and was updated with a new roof in 2022. Whether you're looking for a peaceful seasonal escape or dreaming of building your custom home, the expansive lot provides endless potential for expansion or a future new build. Don't miss this rare opportunity to enjoy elevated lake views, privacy, and value. Priced to sell start making memories at Rice Lake today! Sold "AS IS" "WHERE IS" (id:61423)
Homelife Landmark Realty Inc.
229 - 225-231 Hastings Street N
Bancroft (Bancroft Ward), Ontario
1500 sq ft unit in a well-maintained building at a prime high-traffic location. Surrounded by retail, restaurants, a hotel, homes and Millennium Park. C2 zoning allows for retail, office, or service use. Base rent: $1,500/month (plus). Store front features, large front glass windows, wheelchair access, and ample parking. Great storefront with space for signage! (id:61423)
Century 21 Granite Realty Group Inc.
4263 Loop Road
Dysart Et Al (Harcourt), Ontario
This lovely 2 plus 2 bedroom home is situated in a beautiful park like setting with a large, private pond on 68 acres! Set well back from the main road and features a spacious great room with vaulted ceiling and white, pickle stained tongue and groove accent, with walk out to a 18'x14' deck and also another walk out to a second, private 10'x10' deck. Off the separate dining room is a four season porch. The kitchen, 4 piece bathroom and two bedrooms complete the main level and downstairs you will find two additional bedrooms just requiring some finishing, a second bathroom and laundry area and walkout patio doors. Other features include a detached garage, woods, trails and abundant wildlife. For shops and services it's just 30 minutes east to the town of Bancroft, 30 minutes west to Haliburton Village and just over an hour to Peterborough. (id:61423)
Ball Real Estate Inc.
1300 David Fife Line
Otonabee-South Monaghan, Ontario
Welcome to 1300 David Fife Line A One-of-a-Kind Country Estate with Spectacular Views of Rice Lake!This executive ranch-style bungalow offers over 3,400 sq. ft. of beautifully finished living space, nestled on a private 24-acre property with sweeping 180-degree views of the rolling hills of Peterborough County and breathtaking vistas of Rice Lake.This thoughtfully designed home features 3+2 bedrooms and 4 bathrooms, including a spacious primary suite with a walk-in closet and private ensuite. The sunken living room with a cozy wood-burning fireplace is the perfect spot to unwind on winter evenings. A formal living and dining room, along with a large eat-in kitchen, makes this home ideal for entertaining and family gatherings.The fully finished lower level includes an additional 1,500 sq. ft. of living space with a versatile recreation/playroom, two spacious bedrooms, and a full bathroom great for guests, teens, or extended family.Enjoy the convenience of a double attached garage, plus a heated detached triple garage/shop with a car lift and loft-style storage above perfect for hobbyists, car enthusiasts, or extra space.Outdoors, take in summer days by the 18 x 36 in-ground pool, and explore the land with two outbuildings for storage or workshop use. Two newly constructed barns (304 x 40 and 128 x 40) offer incredible versatility for farming, equestrian use, or future opportunities. A portion of the acreage is zoned farmland and currently in hay providing significant tax savings.Located just 15 minutes from Peterborough with easy access to Trent University, Lakefield College, and Sir Sandford Fleming, this property combines privacy, luxury, and convenience in one exceptional package.This is a rare offering - Don't miss your chance to own a truly spectacular country estate! (id:61423)
RE/MAX Hallmark Eastern Realty
43 - 17 Lakewood Crescent
Kawartha Lakes (Bobcaygeon), Ontario
Welcome to luxury rental living in the heart of Bobcaygeon! This stunning 2023-built Little Bob Lake water-view townhouse is available for lease in the sought-after Port 32 community just steps from everything you need: shops, restaurants, the waterfront, trails, and more. Step inside to a bright and spacious open-concept layout featuring a large foyer, modern kitchen, dining area, and cozy living room with an electric fireplace. Walk out to your private deck with serene water views the perfect place to enjoy your morning coffee or unwind in the evening. The primary suite is a true retreat, complete with a walk-in closet, 3-piece ensuite, and private access to both the deck and a screened-in room for bug-free lounging. You'll love the convenient main-floor laundry, attached single-car garage, and ample closet space all thoughtfully designed for everyday comfort. A second bedroom and full bath are located at the front of the home, ideal for guests or a home office. The fully finished lower level offers a spacious family room, two additional bedrooms, a 4-piece bath, and tons of storage perfect for extended family, hobbies, or extra living space. Enjoy access to the Forbert Pool, fitness centre, community centre, scenic walking trails, and everything that makes Port 32 living so special. Don't miss your chance to lease a waterfront lifestyle in one of Bobcaygeons most desirable neighbourhoods! (id:61423)
Ball Real Estate Inc.
255 Mcdonnel Street
Peterborough Central (North), Ontario
** Vendor/Seller take-back (VTB) mortgage available for qualified buyers.** Downtown Peterborough - Versatile Investment Opportunity. Prime industrial-zoned property (M3.2 - Enhanced Service Industrial) offering exceptional versatility in the heart of Peterborough's commercial core area! This unique site features two separate buildings designed for a mix of commercial, industrial, and residential uses, making it an excellent investment opportunity or an ideal owner-occupied business space. Over 4100 square feet on the main level of the primary building, and 10,000 square feet total between two buildings. Two 3-bedroom apartments with newer high end finishes, plus office or retail space round out this incredible mixed use package. Building 1 Expansive garage space, perfect for a tradesman's shop, vehicle repair, or contractors establishment. Building 2 Mixed-use space featuring a main-floor office plus two residential apartments, offering potential for rental income or live-work flexibility. Zoning (M3.2 - Enhanced Service Industrial) Allows for a variety of permitted uses. Strategic Location Centrally located in Peterborough, offering excellent accessibility for business operations. This turnkey property is an ideal option for investors seeking multi-use potential or business owners looking to establish a footprint in a high-demand commercial hub. Don't miss this rare opportunity! Check out the media and virtual tour for more images! (id:61423)
Royal LePage Proalliance Realty
8 Seventh Hole Court
Clarington (Newcastle), Ontario
Charming Bungalow on the 7th Hole at Wilmot Creek Adult Lifestyle Community. Welcome to this lovely Newcastle model bungalow, ideally situated on the 7th hole of the picturesque Wilmot Creek Golf Course and just steps from the shores of Lake Ontario. Nestled in a vibrant adult lifestyle community, this well-maintained home offers a tranquil and active setting, perfect for enjoying your next chapter. Step inside to find a bright, neutral-toned interior showcasing pride of ownership throughout. The spacious horseshoe-shaped kitchen is a highlight, featuring an abundance of cabinetry and built-in microwave and dishwasher ideal for everyday living and entertaining. Relax in the oversized living area, warmed by a cozy gas fireplace, or step through the family room walk-out to a large private deck with sweeping views of the golf course; a perfect retreat for morning coffee or evening gatherings. Additional features include: Generous primary bedroom with walk-in closet. Laundry conveniently located in the bathroom. Updated shingles and windows (2013). (id:61423)
Home Choice Realty Inc.
Royal Heritage Realty Ltd.
261 Wingle Road
Lyndoch And Raglan, Ontario
A rare opportunity! It can be sold as a factory, livestock, agricultural and resort property. The property is composed of a number of buildings such as newly built large factories, housing, farmland, woods, etc., and is a good place for production, recreation, vacation, hunting, and business. (id:61423)
Homelife New World Realty Inc.
650 Crawford Drive
Peterborough South (West), Ontario
Attention Investors and First-Time Buyers! This charming south-end all-Brick Bungalow is full of potential and curb appeal, it wont last long! Set on an impressive, fully fenced Large Lot in desirable area, this home is move-in ready. The main floor welcomes you with original hardwood flooring throughout the living and dining room, as well as the spacious primary bedroom and second bedroom, creating warmth and timeless character. The bright, open-concept kitchen flows effortlessly into the living and dining spaces, with lots of windows that beam natural light. Just off the hallway, you'll find the 3-piece bathroom and a den/office that opens to a spacious deck, perfect for summer entertaining-overlooking a gorgeous backyard oasis, with a hot tub, and a shed for extra storage. Downstairs, a separate entrance leads to lower level featuring a large living area, bar, a spacious bedroom, and a 4-piece bathroom. Whether you're hosting family, working from home, or simply enjoying a quiet retreat, this lower level adds incredible value and versatility. A large laundry room is also available down, as well as a Large Storage area. The expansive yard is a true highlight, offering privacy, space for children/ pets to play, and room to garden or relax. Enjoy peaceful evenings in your cozy outdoor living space, or head just minutes down the road to access the beautiful Otonabee River and the Trent-Severn Waterway. Conveniently located near schools, parks, shopping, transit, and with quick access to Highway 7 and Highway 115, this home is perfect for commuters and nature lovers alike. Don't miss this incredible opportunity, book your private showing today and see the potential for yourself! (id:61423)
Realty Guys Inc.
22 Lakeview Boulevard
Kawartha Lakes (Mariposa), Ontario
Summer is Here on about the best stretch of Lake Scugog ! Launch your boat or Seadoo and park it at the 8 x 48 Naylor tower dock, in front of this wood sided Viceroy bungalow sitting on the north shore. One level living, offering 3 bedrooms, 1 1/2 baths, eat-in kitchen, dining/living room combo and family room. Forced air propane furnace plus fireplace, Central Air, multiple walkouts to deck, patio, yard & waterfront. Crawl space is clean, dry & functional at approx 4 ft high. Water filter system on the artesian well. The tree/shrub lined property provides privacy and space for family and friends. Beautiful views from the large deck suitable for entertaining. Use the lake water pump to water gardens & lawn or wash your vehicle. Double, detached garage, shed, truck body for storage. This one has a little of everything for year round living, simple living or enjoyment as a get away cottage. (id:61423)
Realty Executives Associates Ltd.
138 Starr Boulevard
Kawartha Lakes (Little Britain), Ontario
Western exposure with Blazing Sunsets and breathtaking Lake Views in this beautifully updated Waterfront Brick Bungalow on the serene shores of Lake Scugog offering relaxation for those who appreciate nature's beauty & tranquility. The open-concept living room boasts a cozy wood-burning fireplace, creating the perfect atmosphere to relax while taking in the stunning lake views. Step through the sliding doors to an expansive entertaining deck ideal for enjoying the outdoors, whether it's sipping your morning coffee or hosting sunset soirees. The kitchen features granite counters and a convenient breakfast bar. Adjacent to the kitchen, the dining room also offers a walk-out to a front deck, perfect for enjoying morning sunshine or quiet evenings. Wake up each morning in your primary bedroom, where you can gaze out over the lake and start your day with a sense of peace and serenity. The main floor also features two additional bedrooms for family or guests, as well as two full bathrooms. Step outside to your large lakeside yard with your own private dock. Whether you're swimming, boating, fishing or simply relaxing by the waters edge, this property offers endless opportunities to enjoy the great outdoors. After a fun-filled day in the sun, gather the family around the fire pit and toast marshmallows while sharing stories and enjoying the warm glow of the fire. The expansive recreation room provides the perfect space for entertaining or unwinding complete with a games area. Just steps away, you'll find a versatile bedroom, office or den, offering additional living space. The oversized garage provides direct access into the home, making it easy to bring in groceries on those snowy or rainy days. With no neighbours across the street and the expansive view of farmland, this quiet, friendly waterfront community offers the ultimate in privacy and tranquillity for those seeking a peaceful lakeside lifestyle with all the amenities of home. Dont miss out on the rare opportunity. (id:61423)
Royal LePage Frank Real Estate
99 Kagawong Road
Kawartha Lakes (Fenelon), Ontario
Welcome to 99 Kagawong Rd, this stunning brand new custom built home will check all the boxes on 48 Acres. This 5 bedroom 3 bath home features open concept living right from the front door. Walk in & be wowed with the vaulted ceilings, gorgeous pictures windows looking out to the back forest & feature stone fireplace wall. Open layout kitchen/living/breakfast with floor to ceiling cabinetry, grand entertaining island w quartz counters, double built in stainless steel fridge/freezer, walk in pantry & walk out deck to hot tub. Entrance from the three car garage to the home with laundry & potential for another bathroom. Large primary suite with walk out to deck, glass shower & double sinks in the ensuite & walk in closet. Two additional bedrooms on the main floor with picture views out of each window. Lower level is completely finished with lots of natural light, two bedrooms, full bathroom, cold cellar & bonus man cave area with propane/wood fired furnace. Walk up from basement to immaculate 3 car garage. This location has endless potential with privacy, exterior buildings & the pond to enjoy. Steps from Balsam Lake & Fenelon Falls shopping/resturants. This home truly is a must see to appreciate the pride of ownership size & finishings. (id:61423)
Revel Realty Inc.
110 Lakeview Drive
Trent Hills (Campbellford), Ontario
Beautiful Linwood Home on Lake Seymour. This 4 bedroom 4 bath home shows pride of ownership. From the cathedral ceilings in the living room overlooking the massive yard that leads to the waterfront to the massive eat in kitchen with large island and formal dining room. 2 good size bedrooms on the main floor plus a dream master bedroom complete with a large walk in closet, a 5 piece ensuite with stand up shower and soaker tub. The master also has a raised deck overlooking the yard and lake. A main floor laundry, a two piece powder room, a mudroom coming in from the large 28' x 29' oversized double garage round out the main floor. The lower level has 2 more good size bedrooms a 4 piece bath and a sitting room with sliding doors to a covered patio off to one side, a massive family/rec room complete with a relaxing area with large TV, a games area complete with a pool table, shuffleboard, with a solarium room with a Marquis hot tub and workout area, another screened in room with watertight deck overlooking the yard and lake, a great wet bar and a 2 piece bath. A large utility room, a storage area and a cold room complete the lower level. Outside is another garage facing the backyard great for a jet ski, golf cart and other toys. No worries here if the power goes out with a backup Honeywell generator, just incase the power goes out. Three storage sheds near the water, one is great for the riding mower, snow blower and other tools, another "she shed" great for sitting and lounging and a 3rd shed for the life jackets, noodles and other watersport toys. A large dock with a 12'x16' sitting area great for watching the amazing sunsets. Three tier terraced Armour stone gardens, expansive lawn and child friendly waterfront make this the perfect family home. (id:61423)
Ball Real Estate Inc.
10 Regent Street
Selwyn, Ontario
A very rare opportunity to own a piece of PARADISE in the nostalgic village of LAKEFIELD. A two storey home in a quiet quaint neighborhood inviting to all walks of life, the potential is unlimited let Your imagination make it real. Four bedrooms with in-law potential, large family room, sun porch/living rooms as well as park like features that surround the home; have a picnic better than a park setting in Your own back yard. Many upgrades in the past 4 years: new windows, shingles, eve trough with leaf guards. Location could not be better, five minutes to the waterfront walk, downtown main strip, parks, walking paths, grocery stores, banks and every amenity I have not mentioned. Only 15 minutes to Peterborough and 1 hr and 20 min to Toronto. Many upgrades over the years but this century home is blooming with character and still has straight lines and well maintain finishes. Make Your Dreams a Reality... (id:61423)
Right At Home Realty
Lt35 County 9 Rd
Hamilton Township, Ontario
Welcome to a rare opportunity to own 49+ acres of picturesque countryside, offering a harmonious blend of open, productive farmland and mature hardwood forest. Whether you envision building your dream home, establishing a hobby farm, or launching an agricultural enterprise, this property combines natural beauty with outstanding potential. With rich, fertile soil and excellent southern exposure, the land is well-suited for crop production, gardening, and a range of agricultural pursuits. The expansive layout offers flexibility for various uses, including a custom-built country residence, or a peaceful rural retreat. The forested section features a vibrant mix of maple, oak, cherry, and beech trees, providing privacy, year-round scenic appeal, and a tranquil natural setting. Ideally situated at the intersection of County Road 9 and County Road 28, the property is surrounded by distinguished estate homes and is within walking distance of the beautiful shores of Rice Lake. Located just an hour from the Greater Toronto Area, it offers the perfect balance of seclusion and accessibility. Don't miss this exceptional opportunity to invest in a truly versatile and inspiring property where your vision for home, business, or lifestyle can take root and thrive. (id:61423)
Aimhome Realty Inc.
754 Renwick Road
North Kawartha, Ontario
Welcome to 754 Renwick Road on stunning Chandos Lake! This year-round home sits on an immaculately landscaped south-facing lot that gives you big lake views while looking out on Belle Island and South Bay. Situated at the end of the Renwick Peninsula, this property enjoys all-day sun and some truly incredible sunsets. If perfect water is on your bucket-list, drop what you're doing, this waterfront is a 10. Boasting 106ft of private, rocky shoreline - including a natural granite terrace, the depth off the dock dives from 27ft to a staggering 200ft just a stones throw from the shore. Enjoy completely weed-free swimming and, with a good cast, fish for lake trout right from the dock! Built in 2012, this 2bed-1bath home is perfect for mom and dad with a loft apartment in the garage for any guests. If you are considering a larger home, the septic that was installed with the build is oversized and ready for you to build. Multiple amenities support this property and take the hassle out of rural waterfront living, including; garbage & recycling pickup, a standby generator for any outages, low-maintenance lawn & gardens, a cantilevered dock for minimal fuss winterizing your shoreline, a large deck for entertaining, and a convenient outdoor shower for those muddy little feet. From top to bottom, 754 Renwick oozes charm and shows off all of the best attributes to lake life. (id:61423)
Bowes & Cocks Limited
1184 12th Line W
Trent Hills, Ontario
Investment Opportunity, Live in One and Rent the Other!! Sellers are Motivated! MOVE IN READY!!Priced to Sell!! A Renovated Raised Bungalow and also a Stunning Separate Secondary Dwelling(1260 sq ft) All On 2.26 Acre Lot, approximately 10 kms North of the town of Campbellford, Just off HWY 30 (12TH Line)(10kms to Hastings/Havelock) Excellent Location!!The Primary Dwelling has 3 Bedrooms/2 Bathrooms with Cathedral ceilings and a Full Basement, currently tenanted. The Sellers have Renovated the Primary Dwelling!! New Countertops in the Kitchen/New Flooring in Upstairs Bedrooms/ Fresh Paint/New Window Treatments! Landscaping!! (Carpet Free)Additional rooms (1 Bedroom and 3 piece Bath) Completed in Basement of Primary Dwelling. The Floor Plans/Measurements for both homes are Attached in Documents. Virtual Tour is also Available! The Secondary Dwelling reflects a new build within 5 years with Radiant (Natural Gas) In Floor Heating, Built on a Concrete Pad. Open Concept Design with Cathedral Ceilings. The Owners eye for Specific Detail within the Secondary Dwelling reflects inside and out. Trusses on Metal Roof to support Solar Panels if New Owner so Chooses. Great views over Wetlands/wooded area. Enough Space for a Garage that could be built behind the Secondary Dwelling! Investment Opportunity for Income Potential! The Opportunities are Endless!!Septic and Well are Shared between Primary/Secondary Dwelling. 4 years the Primary has had Tenants with children and zero issues with either Septic/Well. New Gazebo built 2023Wood Stove main source of Heat in Primary Dwelling plus Propane Furnace. WETT Inspection Prior to Closing! Secondary Dwelling has a separate Gas( Einbridge) Source of Heating. One Hydro Bill for both Dwellings Approx $300.00 per month. High Speed Internet Available! Septic was Last Cleaned Out Nov/23.57 km NE of the Town of Cobourg(Commuter location)to the Oshawa/Durham Region Via nearby access to Hwy 401 (id:61423)
RE/MAX Hallmark Eastern Realty
23 Old Trafford Drive
Trent Hills, Ontario
EXCEPTIONAL BUNGALOW ON A BEAUTIFULLY LANDSCAPED LOT WITH LOADS OF STYLE AND MODERN FINISHES, BACKING ONTO GRASSY PASTURES WITH OPEN VIEWS FROM YOUR DECK OR PATIO. Why settle for basic when you can have THIS! Welcome to the kind of bungalow that turns heads and yet in a tranquil setting where you can chill both inside and out. Located in the charming community of Hastings ON, walking distance to ALL amenities such as shops, restaurants, cafes, groceries, fitness centre, school, library, and where A RIVER RUNS THROUGH IT! Trent River on Trent Severn Waterway, in the heart of the village, provides excellent recreational activities such as boating, fishing, swimming, traveling the TSW lock system or relaxing at the water's edge. When it's time to play, Oakland Greens GC, Warkworth GC, Bellmere Winds GC, beaches, marina, trails etc are all near by. The tastefully decorated home is crisp and clean ticking all the boxes for you to live very comfortably. It features a solid brick & stone exterior, large covered porch to enjoy morning coffee or sunset chats, walk-out to a huge deck for outdoor dining and/or relaxing by the gas firepit. Inside provides a multitude of upgrades that captures the essence of design with custom concepts on both levels. MF 9' ceilings gives the open concept a spacious feel throughout the LR with a vaulted ceiling, dining area and well appointed kitchen with granite counters and SS appliances. MF also features a large primary & ensuite, 2nd BD & 4pc Bath, MF Laundry w/WO to extended garage. And WAIT FOR IT - YES, a fully finished LL with W/O onto a patio designed to enjoy a peaceful connection with nature. Inside - a greeting place w/gas fireplace, theatre area, office/games spot, 2 BDs, 3 pc Bath w/WI shower, workshop and ample storage. An extensive list of upgrades & home inspection are available upon request. (Hot Water Heater - rental) Discover the desirable lifestyle of village living and DON'T miss this beauty, a move-in ready HOME! (id:61423)
Royal Heritage Realty Ltd.
68 Walmac Shores Road
Kawartha Lakes (Bobcaygeon), Ontario
BEAUTIFUL BOBCAYGEON! Escape to tranquility with this cozy, well-maintained cottage nestled just steps from the shores of beautiful Pigeon Lake in the heart of the Kawarthas. Perfect for weekend getaways or a peaceful seasonal retreat, this charming 3-bedroom cottage offers the ideal blend of rustic charm and modern comfort. There is also a spacious bunkie for visitors or a studio/office. Surrounded by mature trees and natural beauty, the cottage features a bright and airy open-concept living area with numerous windows that bring the outdoors in. Enjoy your morning coffee on the deck or unwind in the evening with lake breezes and the call of loons in the background. Just a short walk to public lake access and minutes to Bobcaygeon, this property provides easy access to boating, fishing, hiking, and everything cottage country has to offer. Whether you're looking for a peaceful escape, an investment, or a place to make family memories, this gem near Pigeon Lake is a rare find. Key Features:3 cozy bedrooms, 1 bath. Open-concept kitchen and living space. Propane fireplace with electric baseboard back up. Spacious deck and firepit area. Quiet, tree-lined lot with privacy. Short stroll to the lake and boat launch. Year-round access via municipal road. Don't miss your chance to own a slice of Kawartha Lakes paradise! BONUS! Truly turnkey with most furniture included and a boat with 9.9 HP motor. All you need to enjoy the summer. (id:61423)
Royal LePage Frank Real Estate
1057 Twelve Mile Lake Road
Minden Hills (Minden), Ontario
Welcome to 1057 Twelve Mile Lake Road, an exceptional opportunity for multi-generational living or income potential in the heart of Haliburton Highlands. This thoughtfully designed two-storey home offers over 2,000 sq. ft. of finished living space on a beautiful 1.3-acre lot, surrounded by nature and just minutes from town amenities. The home is ideal as a spacious single-family residence or can easily be converted into a dual-living setup with the simple addition of a second kitchen & laundry (both roughed in) on the lower level. With two private entrances, both levels can operate independently if desired. The upper level features two bedrooms, two full bath and an open-concept kitchen/living/dining area with garden doors leading to a full-length, east-facing deck - perfect for relaxing or entertaining. It has its own private side entrance. The lower level, fully above grade, includes a bedroom, full bath, bright living space and walkout with opportunity for a private patio or deck space. Its own front entrance makes it well-suited for an income or in-law suite conversion. Additional features include ICF construction for energy efficiency, 200-amp service, wood exterior and a landscaping canvas ready for your personal touch. Located just 5 minutes to a public beach, 2 km to the boat launch and within minutes of the popular Rhubarb and Peppermill restaurants. County-owned trails behind the property ensure long-term privacy and nature access, with no future development permitted. Just 9 km from both Blairhampton and Minden golf courses. A flexible layout, peaceful setting and strong potential for secondary living make this property a rare and rewarding find. Versatile, well-located and full of potential, this is country living with value-added options! View video below, then book your viewing. Dont miss out on making this your new country home! (id:61423)
One Percent Realty Ltd.
35 Bruce Crescent
Kawartha Lakes (Oakwood), Ontario
Welcome to 35 Bruce St, Oakwood; small community life at its best. All Brick 3+2 Bedroom Bungalow with stunning sunrises & tranquil views of farmer fields. It's here you'll find peace & quiet in your fully fenced backyard with perennial gardens, tiered deck & gazebo. At 8 years new there's no need to worry, just add your personal touch to the neutral decor & freshly painted interior. Engineered hardwood floors, with primary suite separated from guest wing by open concept living with contemporary gas fireplace. Main floor laundry with access to oversized insulated two car garage. Large open concept rec room in basement with additional 2 guest rooms & 2pc bath. Conveniently located; 25 minutes north from Port Perry and only minutes to Lindsay. A lovely place to call home! Recent Upgrades: sliding patio door, landscaping, fencing, natural gas BBQ hookup, storm door, gas fireplace, electric range, ceiling fans, backsplash in laundry room. (id:61423)
Revel Realty Inc.
160 William Street N
Kawartha Lakes (Lindsay), Ontario
Welcome to 160 William Street A Rare Century Home Gem in the Heart of Lindsay. Step inside and be captivated by the stunning staircase and timeless character of this charming 4-bedroom, 2-bathroom corner-lot home. From the moment you enter, the grand foyer invites you into spacious principal rooms that showcase 10-foot ceilings, rich hardwood floors, elegant wainscoting, and original oversized trim all adding to the home's historic charm.Enjoy a bright, updated eat-in kitchen featuring classic white cabinetry, with convenient walkouts to the garage, basement, and a beautiful wraparound porch perfect for morning coffee or summer evenings. Upstairs, you'll find four generously sized bedrooms, including a fully renovated primary retreat. This space boasts its own private staircase, a walk-in closet, and a luxurious semi-ensuite bathroom complete with heated floors. Additional highlights include a single-car garage, a fenced backyard, and unbeatable location. This home is nestled in one of Lindsay's most desirable neighbourhoods, just a short walk to parks, the river, schools, downtown shops, and more. Dont miss your chance to own this beautifully maintained century home filled with charm, character, and modern upgrades. (id:61423)
Revel Realty Inc.
14 Carson Court
Peterborough West (North), Ontario
WELCOME to a truly exceptional West End gem. A RARE FIND nestled in a peaceful cul-de-sac, mere moments from the hospital, schools, transit, and highway. As you step through the grand foyer, you're greeted by soaring ceilings, sweeping sight lines, and a sculptural spiral staircase that elegantly connects both levels. The main floor flows effortlessly, with a snug living room and breakfast nook leading into a beautifully appointed kitchen, complete with sunlit dining and family areas that offer serene views of the backyard oasis. From here, sliding doors beckon you onto the deck, where the in ground pool awaits, peacefully backing onto lush green space and a scenic pond. A mudroom with convenient laundry and garage access and a tasteful powder room round out this level, ensuring modern functionality. Upstairs, discover a spacious primary retreat featuring a sizable walk in closet and luxurious five piece ensuite. An open catwalk overlooks the main floor, guiding you to three additional well-proportioned bedrooms and another four-piece bath. Beyond this, the expansive walk-out lower level awaits your future personal vision, imagined possibilities abound, with direct access to poolside bliss. With features, spaces, and views this compelling, words almost fail, but this is a home that MUST BE SEEN TO BE BELIEVED. (id:61423)
Realty Guys Inc.
