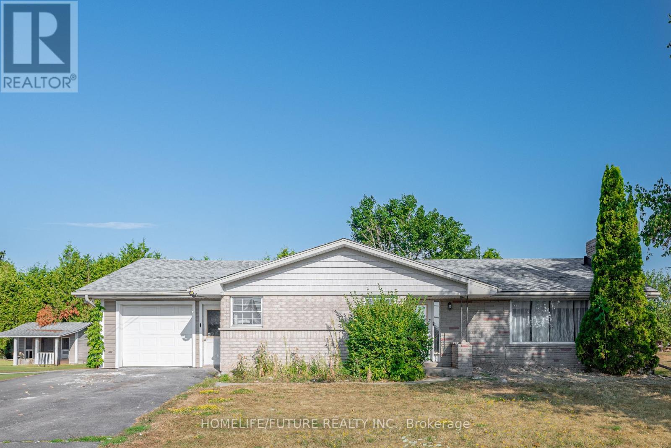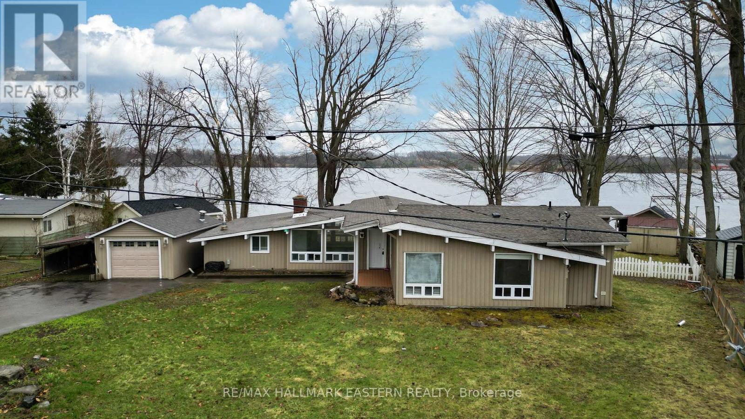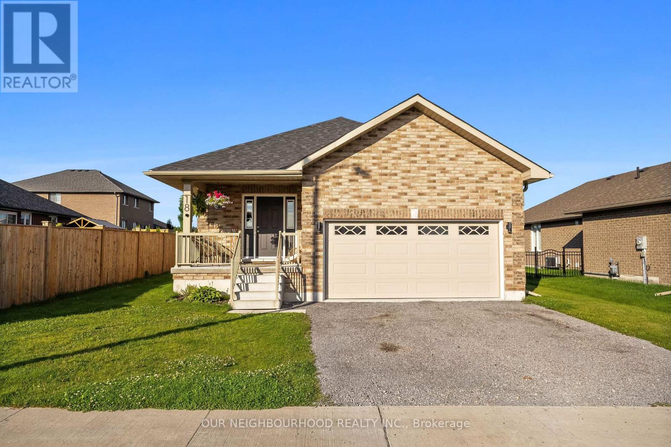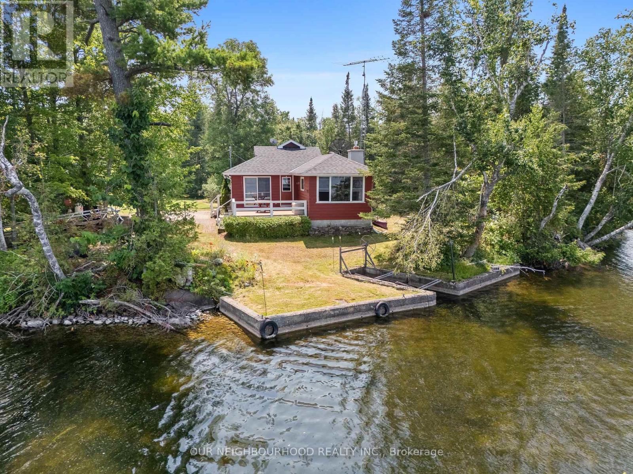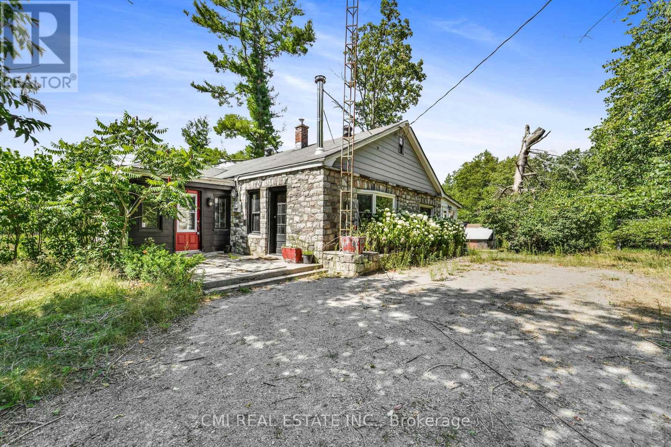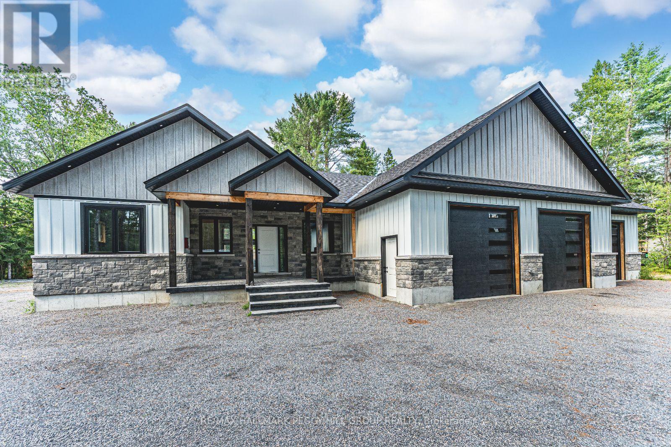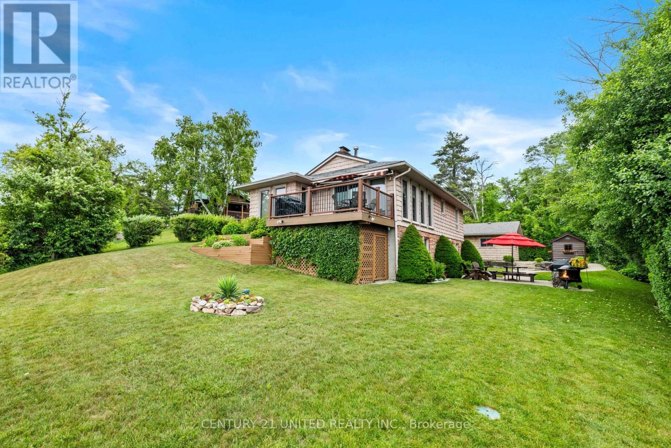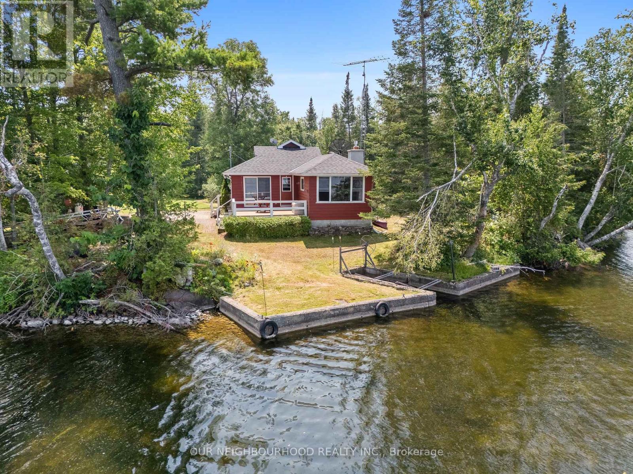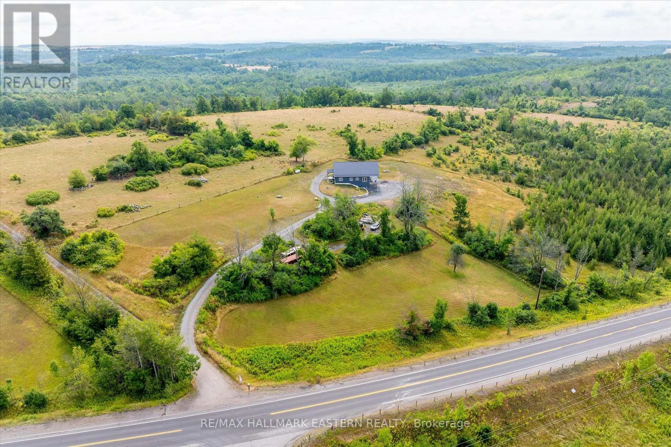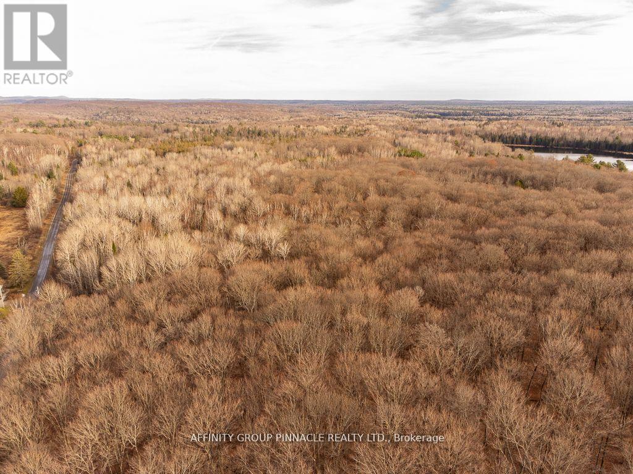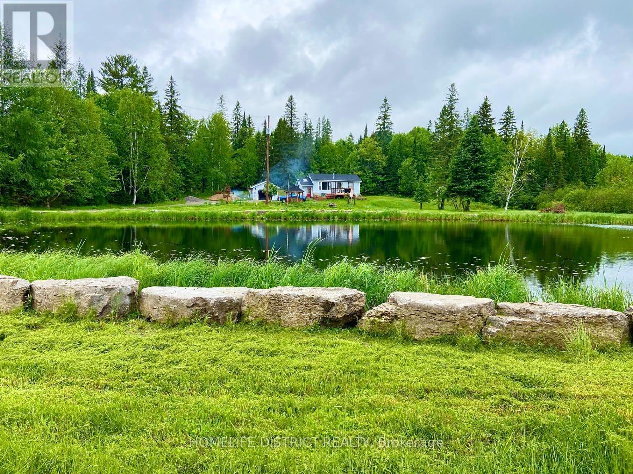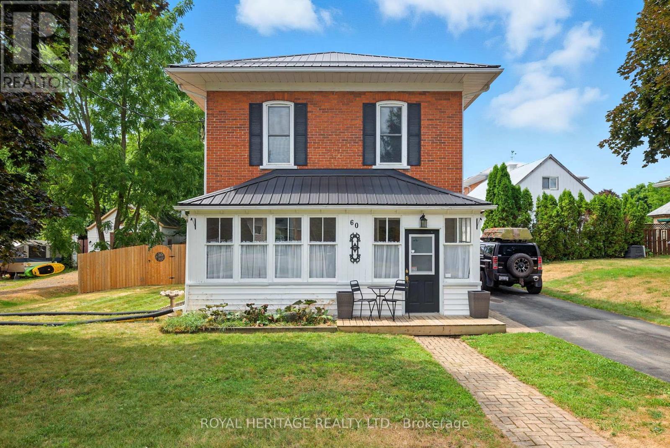4045 Hwy 35
Kawartha Lakes (Cameron), Ontario
Tired Of City Living? Well, You Might Have Just Found Your New Place. Welcome To This Beautifully Renovated Home In The Heart Of Cameron, Kawartha Lakes. Sitting On A Large Country Lot, This Home Features 3 Great Size Bedrooms With Full Bath, A Bright And Spacious Living Room With Lots Of Natural Light And A Fireplace, Large Eat-In Kitchen With Access To Attached Garage. The Lower Level Features Another Good Size Kitchen With A Secluded Living Space, Another Bedroom And 4 Piece Bathroom, Plus A Den. And The Best Part... Parking Spaces To Fit Up To 7 Cars Including The Garage. You Don't Want To Miss This! (id:61423)
Homelife/future Realty Inc.
30 Edgewater Drive
Selwyn, Ontario
WATERFRONT GEM IN THE HEART OF IT ALL | Discover the epitome of lakeside living with this waterfront gem offering 1,926 square feet of main floor living on virtually one level, 4 bedrooms, 2 full bathrooms, a level lot with over a hundred feet of shoreline, armour stone at the waters edge, and picturesque open and private views across Buckhorn Lake to greenspace. Inside, features include a spacious Great Room with open concept living room, eat-in area, and kitchen overlooking the lake, a formal dining or family room, and an inviting sunroom with panoramic vistas; a generous sun-filled space, perfect for relaxing or hosting guests after a day on the water. Vaulted ceilings and large windows bathe the home in natural light, while the versatile layout allows you to tailor the spaces to suit you. Outside, two decks offer tranquil views of the water. The primary bedroom and sunroom open onto one deck, while the main guest bedroom enjoys access to the other, blending indoor comfort with outdoor serenity. The extra-deep single garage, complete with drywall and a concrete floor, provides ample room for a workshop or additional storage. Other features include a garden shed, a dry boat house, and a lean-to garage awning for all your outdoor gear, tools, and toys, making it a dream for hobbyists and outdoor enthusiasts alike. Stunningly located near the end of a private cul-de-sac on an Isthmus Island connected to the highly desirable mainland of Emerald Isle by way of a year-round road in the heart of the Tri-Lakes where you can boat 5 lakes without having to go through a lift lock; a boaters and outdoor adventurers dream location on the Trent-Severn Waterway. While enjoying the peace and beauty of lakeside living, North end of Peterborough is just 20 minutes away for convenient shopping and amenities. Don't miss your chance to own a piece of paradise on Buckhorn Lake. Schedule your private viewing today and experience it for yourself! (id:61423)
RE/MAX Hallmark Eastern Realty
18 Noah Lane
Asphodel-Norwood, Ontario
Welcome to 18 Noah Lane, a beautiful 3-bedroom, 2-bathroom bungalow situated in the sought-after Norwood Park Estates. Built in 2020, this home offers modern comforts and a thoughtful layout ideal for young families. Step inside to discover an open concept living space featuring a spacious kitchen and dining area, perfect for family gatherings and entertaining. The primary bedroom boasts an ensuite for added privacy, while the second bathroom is conveniently located across the hall from the other two bedrooms. The fully fenced backyard is complete with a new above-ground pool, perfect for summertime fun. The basement, with its high ceilings and partial framing, is ready for your personal touch, providing endless possibilities for additional living space or recreational areas. An attached single-car garage offers convenience and additional storage. With its prime location in Norwood, close to schools, parks, and amenities, 18 Noah Lane is the perfect place to call home. Don't miss the opportunity to make this charming bungalow yours! (id:61423)
Royal LePage Our Neighbourhood Realty
161 Fire Route 53
Havelock-Belmont-Methuen (Belmont-Methuen), Ontario
If youve been dreaming of a quiet escape, this 2-bedroom, 1-bathroom waterfront bungalow might be just the spot. Sitting on over 2 acres along the shores of Round Lake, its the kind of place where you can unwind, slow down, and enjoy the simple things. Whether thats morning coffee with a lake view or evening campfires under the stars. This four-season home has everything you need for a relaxed lifestyle, year-round or as a cottage. Inside, youll find updated flooring, main floor laundry, and a cozy propane fireplace in the living room that looks right out to the water. The built-in garage gives you extra space for storage, tools, or a workshop. Outside, there's even more to love: a private boat slip, your own boat launch on a separate lot, and a built-in generator so youre covered no matter the weather. Whether you're into boating, fishing, or just enjoying the peace and quiet, this place has you covered. (id:61423)
Royal LePage Our Neighbourhood Realty
4422 County Rd 6 Road
North Kawartha, Ontario
Imagine nurturing your own potential small hobby farm on this beautiful, just-under-5-acre paradise. With miles of Crown land right next door, you'll have endless opportunities to explore nature, discover trails, and enjoy waterfalls and wildlife. This charming property features a spacious main house with a large living room and a cozy wood-burning stove, a big kitchen, three good-sized bedrooms, and a lovely four-season sunroom. Plus, there's a fantastic bonus: a 770 sq. ft. guest house with two bedrooms and its own bathroom perfect for friends, family, or even rental income! The property also includes a barn for all your projects, a relaxing gazebo, and plenty of space to make your dreams a reality. Located in a tranquil rural neighborhood near Stoney Lake, this is the ideal weekend getaway or a peaceful full-time home. Don't let this four-season escape slip away! (id:61423)
Cmi Real Estate Inc.
24b Buck Hill Road
Hastings Highlands (Monteagle Ward), Ontario
GORGEOUS ESTATE LIVING WITH ALMOST 2,600 SQ FT OF LIVING SPACE ON 1 ACRE WITH AN INSULATED & HEATED TRIPLE CAR GARAGE! Commanding attention less than 10 minutes from downtown Bancroft, this bungalow offers one acre of private, nature-wrapped living with partial fencing, a shed and a chicken coop. The exterior makes a striking statement with stone and vinyl siding, lofty peaked roof lines, black-framed windows, soffit lighting and a large covered front porch finished with a stamped concrete pattern. An expansive 600 sq ft deck extends the living space outdoors, complete with a seven-person hot tub and privacy panels. The attached triple car garage offers almost 1,500 sq ft of heated, insulated and drywalled space with 12 ft ceilings, three 220V welder plugs, LED strip lighting, triple 10 ft x 10 ft modern doors, and side wall-mounted LiftMaster Wi-Fi openers. The interior showcases 9 ft ceilings, hardwood flooring throughout, neutral finishes, pot lights and exceptional craftsmanship, creating a refined backdrop for daily living. The great room impresses with vaulted wood plank ceilings, floor-to-ceiling windows, backyard views and abundant natural light, while the modern kitchen features quartz countertops, an island, tile backsplash and newer stainless steel appliances. The primary bedroom offers a private ensuite with a soaker tub, walk-in shower and modern dual-sink vanity. Additional features include a main level laundry area with a newer washer and dryer combined with a powder room, a second full bathroom and an unspoiled basement with a separate garage entrance and a partially completed 3-piece bathroom. A statement #HomeToStay where every detail makes an impact, offering a lifestyle as impressive as its setting. (id:61423)
RE/MAX Hallmark Peggy Hill Group Realty
210 Thompson Road
Otonabee-South Monaghan, Ontario
Welcome to your private waterfront retreat on the Otonabee River! This beautifully maintained 3-bedroom, 2-bathroom home offers 1,864 sq ft of total living space and is perfectly designed for year-round enjoyment. Set on a very private, manicured lot, the property showcases stunning rock and flower gardens, a custom garden shed, and a separate lake-fed irrigation system to keep the lawn and gardens vibrant. Enjoy peaceful views from the high-end decking or take full advantage of the water with a premium easy-lift docking system, ideal for boating, paddle boarding, fishing, and swimming 9 feet deep off the dock! Inside, the home features a spacious family room, dedicated office, and modern conveniences throughout. Stay connected with high-speed fibre internet and protected with a backup Generac generator. The oversized triple car garage offers plenty of room for vehicles and storage. Additional highlights include a durable steel roof, aluminum-clad exterior, and an exceptional pre-list home inspection for peace of mind. Whether you're looking to relax, entertain, or explore the water, this fabulous property has it all. (id:61423)
Century 21 United Realty Inc.
161 Fire Route 53
Havelock-Belmont-Methuen (Belmont-Methuen), Ontario
If youve been dreaming of a quiet escape, this 2-bedroom, 1-bathroom waterfront bungalow might be just the spot. Sitting on over 2 acres along the shores of Round Lake, its the kind of place where you can unwind, slow down, and enjoy the simple things. Whether thats morning coffee with a lake view or evening campfires under the stars. This four-season home has everything you need for a relaxed lifestyle, year-round or as a cottage. Inside, youll find updated flooring, main floor laundry, and a cozy propane fireplace in the living room that looks right out to the water. The built-in garage gives you extra space for storage, tools, or a workshop. Outside, there's even more to love: a private boat slip, your own boat launch on a separate lot, and a built-in generator so youre covered no matter the weather. Whether you're into boating, fishing, or just enjoying the peace and quiet, this place has you covered. (id:61423)
Royal LePage Our Neighbourhood Realty
10943 County Rd 45
Trent Hills (Hastings), Ontario
Set on just under 5 acres and built in 2022, this impressive 2+1 bedroom, 4-bath Carriage Style home features a triple-bay underground garage and a stunning back porch set the tone for the beautiful features throughout. Extensively landscaped with Armourstone, creating a warm welcome. Step inside to an open-concept layout highlighted by soaring pine cathedral ceilings. The chefs kitchen boasts quartzite countertops, solid black maple cabinetry, an island with bar fridge and wine rack, a double-wide fridge/freezer, and a dual-fuel KitchenAid gas cooktop with electric oven, plus a walk-in pantry for extra storage. The spacious dining area flows into a sun-filled living room with a gas fireplace. From here, walk out to the expansive south-facing porch offering 180-degree views, perfect for taking in both spectacular sunrises and breathtaking sunsets, is complete with cathedral ceilings, glass railing, and low-maintenance Trek decking. The primary suite offers abundant natural light, a walk-in closet, and a luxurious 4-piece ensuite with a freestanding tub positioned to overlook the property, plus a Bluetooth speaker/vent. The second bedroom also features an ensuite, while a 2-piece powder room and a laundry room complete the main floor. Custom thermal blinds, barn doors, and pot lights extend throughout the home and onto the exterior. The lower level includes a third bedroom/den with semi-ensuite bath, and direct access to the underground garage designed with high ceilings, space for up to eight vehicles, a welder plug, heated flooring by boiler system and three Lift Master commercial garage door openers. Outdoors, you'll also find a 50-amp plug for an EV or trailer hookup, making this home as functional as it is beautiful. House has metal roof and the home is built entirely with Insulated Concrete Form (ICF) for the exterior walls. 6 minutes to groceries and restaurants, 18 minutes to Campbellford, 40 minutes to Peterborough, 31 minutes to the 401. (id:61423)
RE/MAX Hallmark Eastern Realty
Lt 30 Trooper Lake Drive
Highlands East (Glamorgan), Ontario
Welcome to this exceptional 88-acre paradise nestled on a private four-season road, boasting a breathtaking mix of hardwood and softwood forests with numerous trails perfect for ATV adventures. With a driveway already in place and a spacious cleared area ideal for camping, glamping, or potential building, this property offers endless opportunities for outdoor enthusiasts. Explore the diverse features of this unique lot, including a mature maple beech hardwood stand perfect for maple syrup production, a rare cedar-tamarack stand with valuable lumber, meadows, fields, and red pine plantations. Immerse yourself in nature's beauty and wildlife, with 10 species at risk calling this property home. A Managed Forest Plan is available for review and can be adopted by the new owner, subject to Ministry approval, making this property a nature lover's dream come true. (id:61423)
Affinity Group Pinnacle Realty Ltd.
567 Reid Street
Trent Lakes, Ontario
Escape to your private 111-acre nature retreat just minutes from Kinmount! This scenic property features mature trees cultivated over many years - perfect for developing trails, private retreats, or campground opportunities. The cozy bungalow offers two bedrooms, a kitchen, and a bright living room with expansive windows overlooking a picturesque 1-acre pond. The finished basement includes a spacious new 3-piece bathroom, dining area, game room, and laundry room. Enjoy a newly built 1,000 sq. ft. deck, two wooden gazebos, and a beautifully maintained grassy landscape surrounding the pond. Perfect setting for outdoor entertaining and relaxation. Recent renovations include a new kitchen, washroom, fresh paint, and all updated appliances. The property also boasts a completely rebuilt 100m driveway, a detached oversized 2-car garage, and a large implement shed. (id:61423)
Homelife District Realty
60 Booth Street S
Trent Hills (Campbellford), Ontario
An updated century home with timeless character and modern conveniences, set on a generous intown lot in the heart of Campbellford. This spacious property blends the warmth andcraftsmanship of yesteryear with thoughtful updates designed for todays family lifestyle.A large addition expands the homes living space, offering flexibility for family gatherings,entertaining, or simply enjoying a comfortable day-to-day flow. Inside, youll find 3 bedroomsand 3 bathrooms, providing ample room for both privacy and convenience. The home retains its classic charm from high ceilings to period details while integrating modern upgrades thatmake daily living a breeze.One of the standout features is the fantastic garage/workshop, perfect for hobbyists, trades,or extra storage needs, complete with an upper storage area to keep everything organized. The generous lot provides space for gardening, play, or outdoor entertaining, all within an easywalk to shops, services, and community amenities. Just minutes to Farris Provincial Park. Commuters will appreciate the easy access to regional highways, making travel to surrounding communities simple.Whether youre drawn by its character, the family-focused layout, or the incrediblegarage/workshop, this property offers a rare combination of old-world appeal and modernfunctionality ready to welcome its next owners. (id:61423)
Royal Heritage Realty Ltd.
