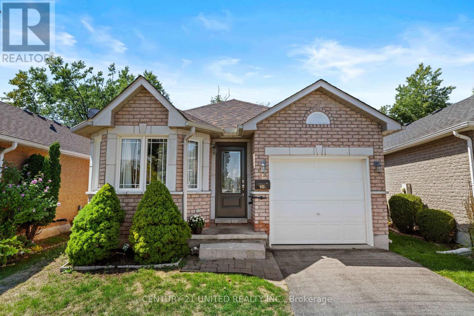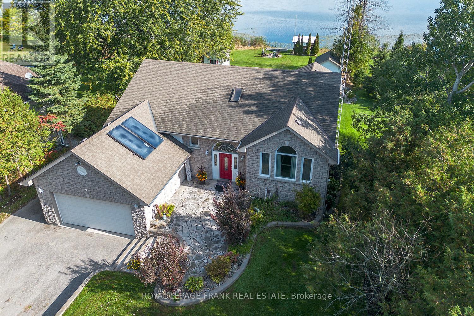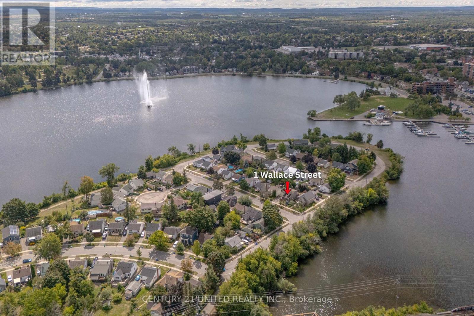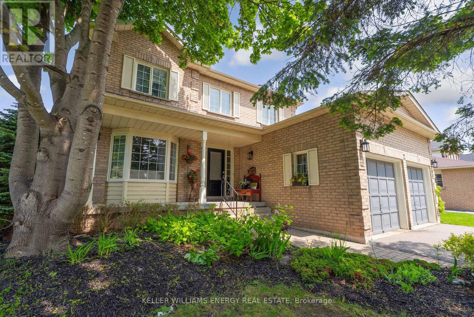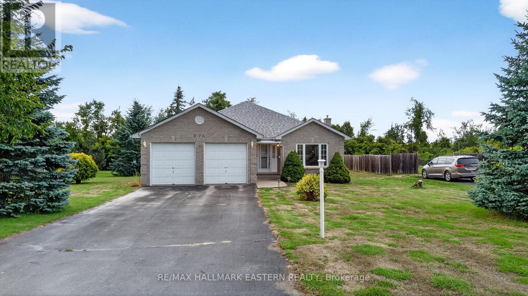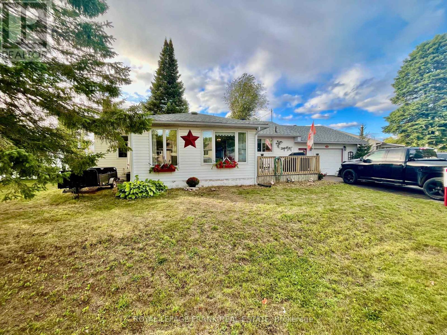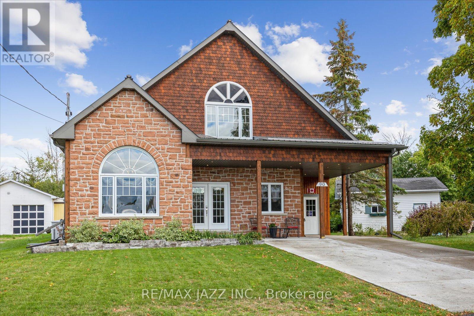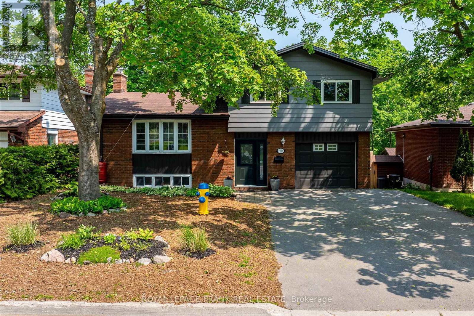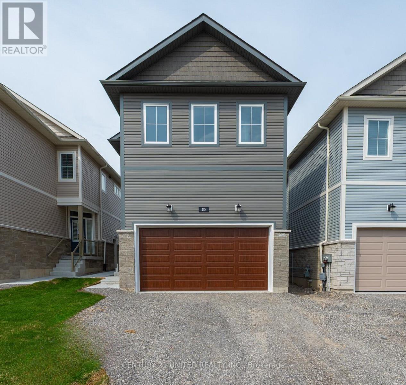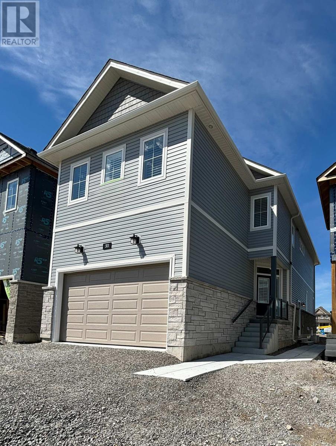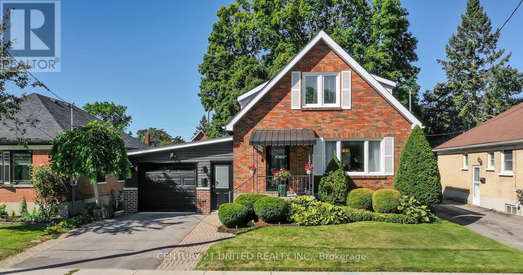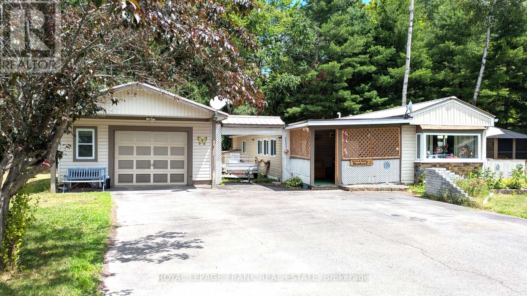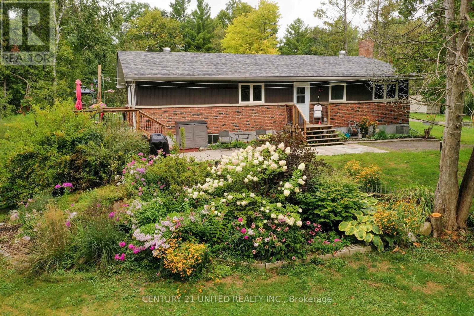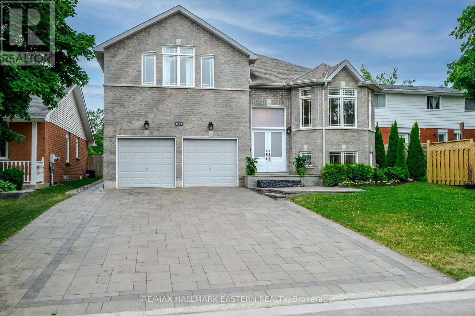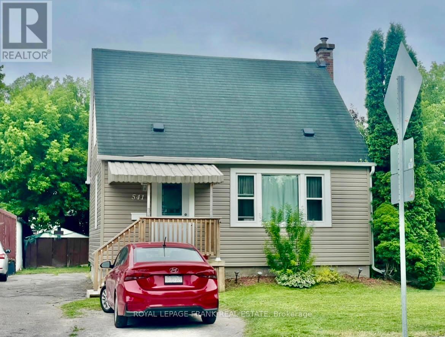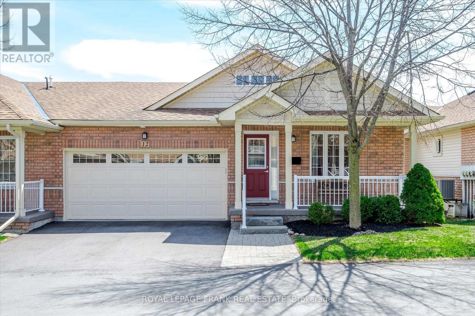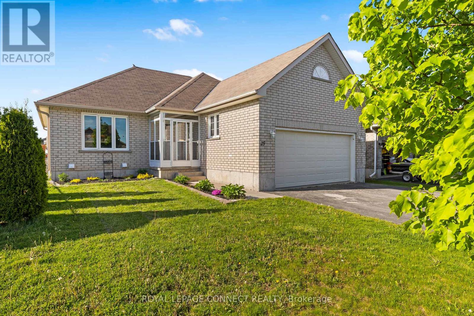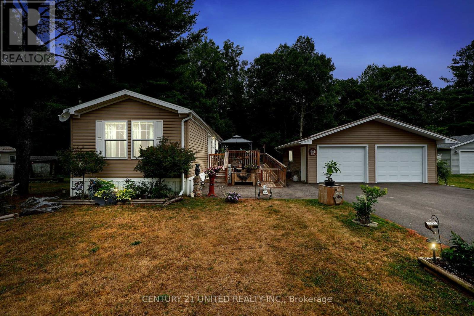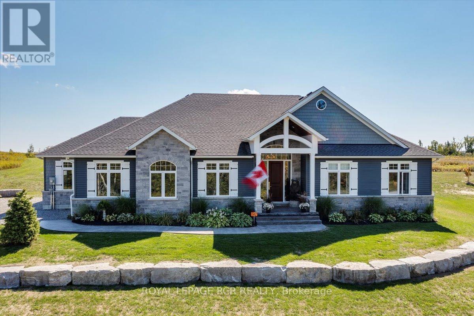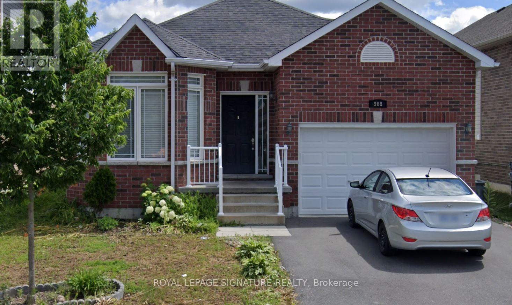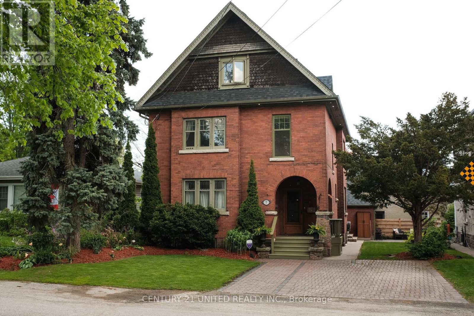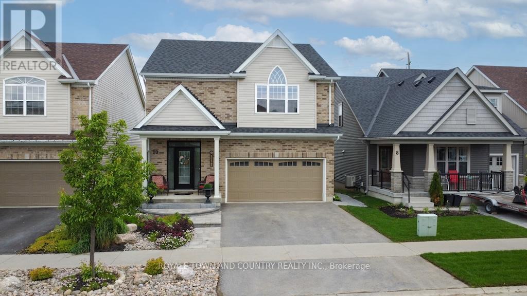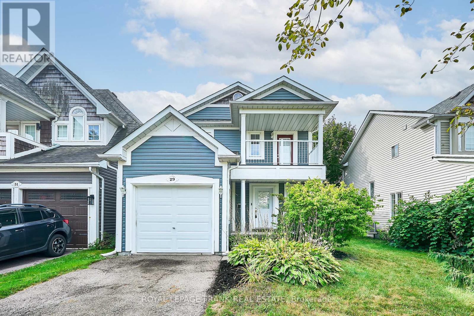931 Ralphson Crescent
Peterborough (Otonabee Ward 1), Ontario
Quaint 2 bedroom, brick bungalow in south west pocket of Peterborough. Quiet Crescent amidst well maintained homes, close access to #115, shopping, Hospital, paths and trails. Ideal retirement or first time buyer home. Open concept living room and eat-in kitchen. Patio doors off of living room to 8' x 10' deck and private backyard. Main 4 pc bath. Main Floor laundry closet, 2nd bedroom with bay window. Full unfinished basement with 3 large windows, waiting to customize to your own taste and design roughed in for C/V. Single attached garage. Upgrade include: shingles (1.5 yrs), front door. Well maintained, ready to move into with a quick closing. Approximate annual Utility costs - Hydro:$840.00, gas:$1517.00, water :$780.00,Water tank rental cost:$534.96. (id:61423)
Century 21 United Realty Inc.
41 Sussex Street N
Kawartha Lakes (Lindsay), Ontario
Welcome to 41 Sussex St N located in an established Lindsay neighborhood where character and charm meets comfortable living. This 3 bedroom, 2 bathroom home has seen many upgrades and renovations and offers a ton of main floor living space. The front main living room offers a cozy sitting area that leads into the dining room and kitchen where it opens up to a large family room with an electric fireplace, wet bar area and MF laundry. There is a 4PC bath and an office nook. There is another bonus living space currently set as a play room with built in storage cabinets and lots of natural light. The back mudroom houses glass garden doors that open up to a new deck and sitting area. The upstairs offers 3 bedrooms and a renovated 4PC bath. The large master bedroom is set up with a sitting area, a large walk in closet and an additional closet. The outdoor space at this property offers a backyard oasis with a fully fenced backyard, garden area with wooden garden boxes, a firepit area and a dining space under a pergola. There is a double detached garage that is heated and insulated. (id:61423)
Royal LePage Frank Real Estate
25 Shelley Drive
Kawartha Lakes (Little Britain), Ontario
Tired of the Hectic City Life? Not only do you get a beautiful home but a new lifestyle without the noise! Relax and enjoy this Breathtaking Stone & Brick Waterfront Bungalow. Imagine waking up every day to the beauty of Lake Scugog this stunning Bungalow with finished Walk-out Basement offers the perfect blend of luxury & convenience. From the moment you arrive, you'll be captivated by the peaceful surroundings and spectacular water views. The Kids or Grandbabies will love watching Loons, Ducks & Swans! The Home's Open-Concept layout is designed for Modern Living & Entertaining. The Living/Dining Room, & Kitchen flow seamlessly together, featuring Granite Countertops & a Breakfast Bar plus a 4-season Sunroom & Deck for lake breezes. The main level features 3 Spacious Bedrooms, including a Lake-Facing Primary Bedroom, Ensuite & walk-in Closet plus, a main floor Laundry Room. Lots of room for the Entire Family or possible potential for the In-Laws with Direct Garage access into the finished Lower Level: a Recreation Room w/ Fireplace, Wet Bar, a 3 pc Bathroom, additional Bedroom, space for a Gym or Office & a Walk-Out to the covered Patio. At the waters edge, a Rustic Gazebo, & Firepit for unforgettable evenings under the stars plus a Bunkie & Workshop. Boat, Fish, or Paddleboard. The best Sandbar Swimming Spot is just a quick boat ride away add to the incredible Lifestyle this Home offers! Friendly Waterfront Community with amendities close by. Short drive to Port Perry or Lindsay & less than an hour from the GTA, Peterborough, Markham & Thornhill**this is your perfect escape w/ everything within reach. DON'T let this rare opportunity slip away. Make Lakefront Living your reality before someone else does! (id:61423)
Royal LePage Frank Real Estate
1 Wallace Street
Peterborough (Ashburnham Ward 4), Ontario
2 storey stunner on the sought after Burnham Point Peninsula! Re-built in 2012 with loads of style and charm, this 2 bedroom, 2 bathroom home has everything you are looking for. The main floor offers open concept kitchen, living, and dining along with a 2 piece bathroom. The large windows and patio doors bring in natural light for a bright and airy feel throughout. The second floor features two bedrooms, and a large, bright 4 piece bathroom with a walk-in closet that can hold your wardrobe for every season. The basement is partially finished and is full height, with lots of natural light perfect for rec space, office space, or to add an additional bedroom. The yard is immaculately landscaped, with exceptional gardens through out the front and back, a beautiful stone patio for your entertaining needs, a pergola with privacy walls, and a large shed with a lofted storage area for your kayak, canoe, or paddle board! Little Lake is steps away, where you can launch your ideal adventure vessel and make your way to Millenium Park, or Beavermead & beyond! Around the corner, Rogers Cove features a playground, splash pad, walking trail, and a boat launch. Walk or bike anywhere from home Hunter Street East, and Downtown Peterborough are both directly accessible through the neighbourhood, and you can use connecting trails and the train bridge to get to grocery stores, locally owned cafes and restaurants, shopping, and more! One of the few turnkey homes in this sought after area, ready for you to move in and enjoy! Don't miss this opportunity. Book your personal viewing today! ** This is a linked property.** (id:61423)
Century 21 United Realty Inc.
2 Resnik Drive
Clarington (Newcastle), Ontario
Welcome home to Newcastle Clarington! This inviting 4-bedroom, 3-bathroom home offers the perfect blend of modern comfort and cozy living.Step inside to a warm and welcoming ambiance, with a bright and spacious living room featuring large windows that bathe the space in natural light. The living room flows seamlessly into the dining room and well-appointed kitchen, complete with sleek stainless steel appliances, creating an ideal space for entertaining and family gatherings. A separate family room provides even more living space for relaxation or recreation. The dining room conveniently walks out to the private backyard, perfect for outdoor dining and entertaining, complete with a gas barbecue included for your enjoyment. Upstairs, four generously sized bedrooms await, including a luxurious primary suite with a relaxing en-suite bath. Situated on a desirable corner lot, enjoy ample outdoor space for kids to play, pets to roam, and gardening enthusiasts to cultivate their green thumb. Newcastle Clarington boasts natural beauty, excellent schools, and convenient amenities, including shops, restaurants, parks, and recreation facilities. Don't miss this rare opportunity to combine comfort, convenience, and community! (id:61423)
Keller Williams Energy Real Estate
676 Towerhill Road
Peterborough (Northcrest Ward 5), Ontario
First Time Ever on the Market! This custom-built brick bungalow is a rare gem, perfectly set on an expansive 0.80-acre lot in the heart of Peterborough! Step inside and be wowed by the space this home is much larger than it looks! The main level features very spacious bedrooms, including a primary suite with a large ensuite, and a bright open-concept living and dining area. The generous kitchen walks out to a sunny back deck overlooking your private backyard oasis with an inground pool. The extra-large backyard backs onto open farmers fields, giving you that true country feel, yet you're only steps away from shopping, schools, and with easy access to the highway. Its the best of both worlds! Downstairs, you'll find soaring ceilings, 2 additional bedrooms, and plenty of space for entertaining or extended family living. With its separate entrance through the garage, the lower level offers fantastic in-law suite potential. With major updates already done including newer roof, furnace, and A/C, this home is truly move-in ready. Properties like this are a rare find in (id:61423)
RE/MAX Hallmark Eastern Realty
26 Larch Street
Highlands East (Bicroft Ward), Ontario
This well-maintained bungalow combines comfort, convenience, and peace of mind. Features include hardwood floors, crown moulding, central air, and a hydro upgrade. The bright main level offers functional living with a laundry room on the same floor and walkouts to two decks overlooking a private, fenced backyard. The basement is ready to finish and already includes a 3-piece bath, providing excellent potential for added living space. An attached heated garage and paved driveway offer plenty of parking and storage. Located within walking distance to the school, community pool, post office, general store, and places of worship. Municipal taxes include water, sewer, and garbage pickup. A move-in-ready home in Cardiff, ideal for those seeking easy, practical living in a welcoming community. (id:61423)
Royal LePage Frank Real Estate
90 Homewood Avenue
Trent Hills (Hastings), Ontario
Stunning Waterfront View Home in Hastings. Completed in 2016, this 1,700 sq. ft. Kingston Redstone and hand-cut cedar shake house sits directly across from a small, sandy beach with sweeping Trent River views and a clean swimming area. Located just 300m to Hastings Marina allows for year-round access to Rice Lake and the Trent-Severn Waterway. It has operated successfully as a 5-star Airbnb and offers great potential as a cottage, full-time home, or investment. Located on a quiet, dead-end street in the friendly village of Hastings, it delivers the ultimate waterfront lifestyle where every day feels like a getaway. The exterior blends timeless appeal with low maintenance, featuring a metal roof, landscaping, and exterior pot lights for a striking night presentation. A 31' x 12' composite deck is accessible from the primary bedroom's sliding doors, where a two-year-old Beachcomber hot tub awaits. The brand new fence creates a private backyard retreat perfect for summer gatherings or peaceful evenings. Added features include a Generac generator and brand-new high-volume tankless water heater. Inside, the off-white maple kitchen boasts ceiling-height cabinets, quartz counters, and a large island opening to a bright living room with a cathedral ceiling, custom blinds, and a gas fireplace. The main floor primary bedroom has his-and-her closets and a 3-piece ensuite with a double walk-in shower. Upstairs, a huge family room with river views could be adapted into a 4th bedroom. Also upstairs are two spacious bedrooms and a 4-piece bath. The third bedroom includes kitchen hook-ups for a full in-law suite, and behind the second bedroom is a secret bonus room ideal for storage or playroom. The former carport is now an insulated workout room. Steps to the Trans Canada Trail for walking, cycling or snowmobiling, the Hastings Sports Complex with tennis, pickleball, and golf, McGillicaffey's restaurant, shops, and all the welcoming amenities of this vibrant riverside community. (id:61423)
RE/MAX Jazz Inc.
1296 Cartier Boulevard
Peterborough (Northcrest Ward 5), Ontario
Step into this thoughtfully renovated home offering the perfect blend of modern style and functional living. The open concept layout seamlessly connects the bright, airy living and dining spaces with a contemporary kitchen ideal for both daily living and entertaining. Step out to your deck overlooking your fully fenced, large yard, equipped with a gas BBQ and stairs to the second deck. Featuring three spacious bedrooms and two bathrooms. Main bathroom has heated floors for your comfort. This home provides comfort and flexibility for families or professionals alike. Located in a highly sought after neighbourhood, you'll love the sense of community, proximity to top schools, parks, local zoo, Trent University and amenities. UPDATES: Soffits, fascia, eaves, aluminum flashing (2023), owned water heater (2019), furnace (2019), driveway repave (2018), kitchen renovation (2017). (id:61423)
Royal LePage Frank Real Estate
315 Mullighan Gardens
Peterborough North (North), Ontario
Wow! Incredible opportunity to own a new home with the potential for a legal secondary-unit! 315 Mullighan Gardens is a new build by Dietrich Homes that has been created with the modern living in mind. Featuring a stunning open concept kitchen, expansive windows throughout and a main floor walk-out balcony. 4 bedrooms on the second level, primary bedroom having a 5-piece ensuite, walk in closet, and a walk-out balcony. All second floor bedrooms offering either an ensuite or semi ensuite! A full, unfinished basement that is ready for either a secondary-unit or completion for more room for the family. This home has been built to industry-leading energy efficiency and construction quality standards by Ontario Home Builder of the Year, Dietrich Homes. A short walk to the Trans Canada Trail, short drive to all the amenities that Peterborough has to offer, including Peterborough's Regional Hospital. This home will impress you first with its finishing details, and then back it up with practical design that makes everyday life easier. Fully covered under the Tarion New Home Warranty. Come experience the new standard of quality builds by Dietrich Homes! (id:61423)
Century 21 United Realty Inc.
313 Mullighan Gardens
Peterborough North (North), Ontario
Wow! Incredible value and opportunity to own a new home with legal ready secondary unit! 313 Mullighan Gardens is the newest build by Dietrich Homes that has been created with the modern living in mind. Featuring a stunning open concept kitchen, expansive windows throughout and a main floor walk-out balcony. 4 bedrooms on the second level, primary bedroom having a 5piece ensuite, walk in closet, and a walk-out balcony. All second floor bedrooms offering either an ensuite or semi ensuite! A legal ready 1 bedroom secondary suite (basement apartment). Basement suite completed with fire separation, soundproofing, & a separate entrance. This home has been built to industry-leading energy efficiency and construction quality standards by Ontario Home Builder of the Year, Dietrich Homes. A short walk to the Trans Canada Trail, short drive to all the amenities that Peterborough has to offer, including Peterborough's Regional Hospital. This home will impress you first with its finishing details, and then back it up with practical design that makes everyday life easier. Fully covered under the Tarion New Home Warr. Come experience the new standard of quality builds by Dietrich Homes! (id:61423)
Century 21 United Realty Inc.
635 Montrose Street
Peterborough (Otonabee Ward 1), Ontario
Welcome to 635 Montrose Street, a charming 1.5 storey home tucked onto a picturesque tree-lined street in Peterborough's sought-after South End. Open the front door and you are met with a warm, sunlit living room that sets the tone for the rest of the home. At its heart, a formal dining room connects the living room and four season room, anchoring the main floor with warmth and purpose. A stunning four season room with floor-to-ceiling windows extends the living space year-round, offering a cozy spot to relax with views of the beautiful backyard. Upstairs, you will find two generously sized bedrooms and a full four piece bath. The lower level adds even more versatility with a large den, an additional bedroom, a three piece bath, laundry area, a secret nook under the stairs, and ample storage. Step outside to your own backyard oasis, complete with mature trees, professionally maintained perennial gardens, a lovely patio, and a garden shed. The newly renovated garage provides seamless access from both the home and yard, offering extra flexible space. Close to the Otonabee River, farmers' market, trails, and so much more. A true South End gem waiting to be discovered. (id:61423)
Century 21 United Realty Inc.
83 Belmont Street
Havelock-Belmont-Methuen (Belmont-Methuen), Ontario
Incredible value priced to sell quickly! Here's an opportunity to own your own private oasis in peaceful Sama Park! This roomy 2-bedroom mobile home sits on a beautifully treed 150 x 100 lot with no backyard neighbours just tranquil woods. Inside, enjoy a large bright eat-in kitchen, oversized living room with walk-out to a deck, a spacious oversized primary suite with walk-in closet. The second bedroom offers its own private walk-out to deck & outdoor space. The large octagonal shaped screened-in gazebo is a great extension of your living space, perfect for your morning coffee & outdoor meals! Upgrades include: Metal roof, heat pump/CAC (2025), septic (2024), & also includes 4 appliances plus an on demand hot water heater. Sama Park is a peaceful community - Ideal if you enjoy calm surroundings and a community oriented neighbourhood! This property is 1/2 km from a local area restaurant, & is located close to boat launches, beaches, parks and most amenities. (id:61423)
Royal LePage Frank Real Estate
Royal LePage Proalliance Realty
50 Brights Lane
Trent Hills, Ontario
Welcome to your private country escape! This beautifully maintained home with great bones features 3 spacious main floor bedrooms, large 4-piece bathroom, and hardwood flooring in the living and dining rooms. Enjoy open-concept living, a patio door walkout to a peaceful deck, and views of beautiful perennial gardens and a mature-treed lot complete with a little meandering trout stream, close to the Trail System. Perfect for nature lovers. A second kitchen on the lower level makes a great in-law suite or autumn canning setup, with a separate entrance for convenience, 2 additional bedrooms, and a 4-piece bath. Fibre optics has already been installed on the private road and the cable will be run to the home soon available for hook up by the end of the year. Located on a private road with associated fees for snow ploughing and maintenance. Truly a rare opportunity to enjoy peace, privacy, and versatility -- just minutes from town! (id:61423)
Century 21 United Realty Inc.
1787 Waddell Avenue
Peterborough (Otonabee Ward 1), Ontario
This elevated and sought-after bungaloft in Peterboroughs desirable West End, directly across from the gates of Fleming College, is a stunning Parkview Homes Winchester model showcasing over $100,000 in original builder upgrades plus numerous high-end improvements since 2015, ideally suited for a large family with 3+2 generous bedrooms and 3 full bathrooms in the main home, along with a legal one-bedroom accessory apartment (currently vacant) with private entrance and its own laundry for excellent income potential. The open-concept design features vaulted ceilings, an oak staircase with metal spindles, porcelain tile, and upgraded 9-foot basement ceilings, while the spacious loft-level primary suite offers a glass shower, soaker tub, and walk-in closet. The insulated garage provides inside access to both the main floor and basement, with two additional bedrooms in the lower level belonging to the main residence and part of the basement dedicated to the apartment. Recent updates include fresh paint, new baseboards, and stylish lighting fixtures, complementing the upgraded kitchen with granite countertops and high-end appliances. Outside, the professionally landscaped yard is complete with a newer interlocking driveway, walkways, and patio, wood fencing, an Amish-built shed, and a hot tub for year-round enjoyment. Extras include fibre internet, central air, 200 AMP electrical, central vac rough-in, and an unbeatable location just 2 minutes to HWY 115, 25 minutes to the 407 extension, and close to parks, schools, and all major amenities, with multimedia link available for virtual tour, drone footage, and layouts. (id:61423)
RE/MAX Hallmark Eastern Realty
541 Mckellar Street
Peterborough (Otonabee Ward 1), Ontario
Enjoy life in "Mr. Roger's Neighbourhood". Great south end location, close to river, park with wading pool for the kiddies. Easy access to public and high schools, churches and shopping at Lansdowne Place. Retro interior- do your own decorating! With 3 bedrooms, living room, eat in kitchen & rec room. Lots of original hardwood flooring under carpet in the bedrooms and living room. Major exterior renovations in the past 4 years including gas furnace in 2022 = $5424, lifestyle doors and windows 2022 = $11,500, siding and insulation 2021 = $22,500, rear & front porch 2021 = $4000. Total of $43,424.00 in renovations! (id:61423)
Royal LePage Frank Real Estate
12 - 877 Wentworth Street
Peterborough (Otonabee Ward 1), Ontario
Welcome to the Meadows condo development where you will find this 1370sqft condo in a convenient location close to shopping, golf, and highway 115! The Orchid model features an open-concept living room and kitchen with a generous pantry and ample seating space, perfect for family meals or entertaining. The spacious primary bedroom includes an ensuite bath with tub and separate shower, and 2 large closets. A second bedroom and full bathroom complete the main floor. The lower level has a fully finished basement, rec room with large bright windows, bedroom, full bath, and additional room which would be great for an office or craft area and plenty of storage. Step outside to a beautifully maintained backyard complete with a large deck ideal for outdoor gatherings as well as a spacious front porch for relaxing evenings. A rare find with a 2-car garage and double driveway. Property maintenance is professionally handled for your peace of mind. (id:61423)
Royal LePage Frank Real Estate
25 Springdale Drive
Kawartha Lakes (Lindsay), Ontario
Welcome to 25 Springdale Drive, a beautifully maintained 3+1 bedroom bungalow in the highly desirable North Ward of Lindsay. Built in 2009, this home offers comfort, convenience, and plenty of space in a quiet, family-friendly neighbourhood. The bright, open-concept main floor features a functional kitchen, spacious living and dining areas, and convenient main floor laundry. The primary bedroom boasts a private ensuite bathroom and a spacious walk-in closet, offering the perfect retreat. Enjoy easy interior access to the 2-car garage and a 4-car driveway, providing ample parking. The fully finished basement adds a fourth bedroom and versatile living space ideal for a rec room, guest suite, or home office. Outside, the fully fenced backyard is perfect for kids, pets, and entertaining. Just 5 minutes to downtown Lindsay, you'll have quick access to shops, restaurants, and everyday essentials. Nature lovers will appreciate being 5 minutes from Ken Reid Conservation Area, with its scenic hiking trails and dog parks. Don't miss this fantastic opportunity to live in one of Lindsay's most sought-after communities! (id:61423)
Royal LePage Connect Realty
77 Belmont Street
Havelock-Belmont-Methuen (Belmont-Methuen), Ontario
Welcome to this 2 bedroom, 2 bathroom 14 year old beauty in Sama Park. Just around the corner from the Ranch Restaurant! Enjoy retirement in this established park situated between Havelock and Marmora and close to many lakes and boat launches. This home features a double car garage (24X24), a huge deck with a brand new gazebo with roll down blinds, propane firepit as well as plenty of yard space. Extra sturdy ramp provides easy access to the deck. Driveway and septic beds were redone in 2023. Eavestroughs use leaf filter system for easy cleanup Two new freezers, new beverage and brand new stackable washer and dryer are all included. Park fees of $836.04 include taxes, water and lease. 40 minutes to Peterborough and the 115, 20 to Campbellford, 10 to Marmora. (id:61423)
Century 21 United Realty Inc.
3 Nipigon Street
Kawartha Lakes (Verulam), Ontario
Stunning custom-built bungalow, nestled in an exclusive enclave of estate homes with shared waterfront and dock access on beautiful Sturgeon Lake. Formerly the builders model, this residence showcases over $280,000 in upgrades and combines timeless elegance with modern convenience.A vaulted foyer introduces soaring 9 ceilings, pot lights, and rich hardwood flooring that flows seamlessly throughout the main level. At the heart of the home, a chef-inspired kitchen offers a quartz island, custom cabinetry, and stainless steel appliances. The dining room, perfectly placed beside the kitchen, opens through oversized sliding doors to a covered patio overlooking the backyard retreat. Anchored by a sleek linear fireplace with a Dekton surround and custom built-ins, the great room is an inviting space for both relaxation and entertaining.The private primary suite features a custom walk-in closet and spa-style ensuite with a floating tub, oversized glass shower, and double quartz vanity. Two additional bedrooms and a full bath offer comfort for family or guests, while the main floor laundry with garage access enhances everyday convenience. The 3-car garage includes an extra-deep bay, fully finished with flooring, storage, and workbench - ideal for a gym, workshop, or recreational storage.The lower level features 9 ceilings and oversized windows, rough-in 3 piece and and includes another 2,100 sq. ft. of potential finished space to suit your lifestyle. Outdoors, this half-acre property is designed for both relaxation and entertaining. Over $150,000 has been invested in professional landscaping and hardscaping, including a sparkling saltwater pool with wrought iron fencing. Enjoy alfresco dining beneath the covered patio or host summer soirées in your own private resort-like setting. Ideally located just minutes to Fenelon Falls and Bobcaygeon, and 30 minutes to Lindsay or Peterborough, this beautiful home delivers the perfect blend of luxury, convenience. (id:61423)
Royal LePage Rcr Realty
968 Avery Avenue
Peterborough (Monaghan Ward 2), Ontario
Welcome to 968 Avery Avenue an Investor dream, an Impeccably maintained and thoughtfully designed, home, Ideal for those seeking, investment opportunities, style, space, and a premium location. Its features a stunning brick bungalow in the quiet, family friendly,highly desirable Jackson Creek Meadows neighbourhood In Peterborough's North West. This Beautifully upgraded home offers the perfect blend of elegance,comfort, and Thoughtfully-Designed Living Space, This Home Will Be Your Safe Space Forever.The main floor features an Open Concept Kitchen And a Living Room Space Prime For Family Time And For Entertaining with abundance of natural light, The stylish kitchen is a chef's dream with modern finishes and ample space flowing seamlessly into a formal dining area perfect for hosting family and friends.it also offers Three bedrooms and two full bathrooms, including a private primary Ensuite.The fully finished lower level provides exceptional living space featuring 3 Large Room and it own kitchen, a full washroom and family room and generous storage area.There Is Plenty Of Space For The Large Or Growing Family or rent out as for additional income.Enjoy Outdoor Time In The Fully Fenced Backyard With A Deck, Pergola,And Premium Shed. If You Prefer Outdoor Endeavours Further Afield, This Home Is A Short Walk To An Entrance To The Trans-Canada Trail, A Park With Play Structure, And Neighbourhood Rink That's A Favourite Of TheLocal Kids.Easy Access To Hwy 115 For Commuters, Yet Close To All Peterborough Amenities. (id:61423)
Royal LePage Signature Realty
7 Engleburn Place
Peterborough (Ashburnham Ward 4), Ontario
Immaculate 2.5 storey solid brick home in the heart of East City. This family home offers the perfect blend of old Peterborough charm and modern styling. Features include a bright and spacious main floor layout, gym, heated in-ground pool with stamped concrete patio, multiple gas fireplaces, original millwork and more. The main floor offers a foyer entry, living room with gas fireplace, custom kitchen with stainless appliances, formal dining room, powder room, and walkout to rear yard and patio. The second level offers a primary bedroom with full ensuite bath, three additional bedrooms and a full bathroom laundry room. The third floor features a bright and open studio rec room space perfect for whatever use you choose. The entire property has been extensively updated and beautifully maintained. Attached garage and room for three parking spaces is an added bonus. Prime walkability with local amenities and river trails nearby. Turn key living in one of Peterborough's most highly south after locations. (id:61423)
Century 21 United Realty Inc.
10 Silverbrook Avenue
Kawartha Lakes (Lindsay), Ontario
Welcome to this stunning brick and vinyl-sided 2-storey home, offering impressive curb appeal and a thoughtfully designed layout perfect for modern family living. Set on a beautifully landscaped lot with an in-ground sprinkler system, a partially fenced yard, and a large storage shed, this home combines functionality with style. Step inside to an open-concept main floor featuring a chefs kitchen with granite countertops, an oversized island, and seamless flow into the dining and living areas ideal for entertaining or everyday living. A walk-out to the backyard adds to the ease of indoor-outdoor enjoyment. Upstairs, you'll find four spacious and beautifully appointed bedrooms, including a luxurious primary suite with a walk-in closet and a private ensuite bath. Convenience continues with a dedicated upper-level laundry room. The attached double car garage provides ample parking and storage, and the unfinished basement is ready for your personal touch whether you envision a rec room, home gym, or extra living space. This home is a perfect blend of comfort, quality, and potential. Conveniently located in an upscale neighboroughood with the added bonus of the walking trail and neighborhood park minutes away. Don't miss your chance to make it yours! (id:61423)
Royale Town And Country Realty Inc.
29 Carveth Crescent
Clarington (Newcastle), Ontario
Gorgeous Detached Home By The Port Of Newcastle!! Steps To The Lake & Trails. Renovated 3 Bedroom, 3 Bathroom With Spacious Finished Basement. Open Concept Main Floor With Large Bright Eat-In Kitchen! W/O From Kitchen To Large Back Deck. Wood Stairs With Metal Spindles & Hardwood Throughout Main & Second Floors. Carpet Free Home. Primary With Piece Ensuite, Walk-In Closet And Balcony With View Of Graham Creek. Walk To The Lake For Sailing, Tennis And Waterfront Trails. Minutes To Highway 401 & 115. Close To All Amenities In The Charming Town Of Newcastle, Schools, Transit, Shopping & More!! (id:61423)
Royal LePage Frank Real Estate
