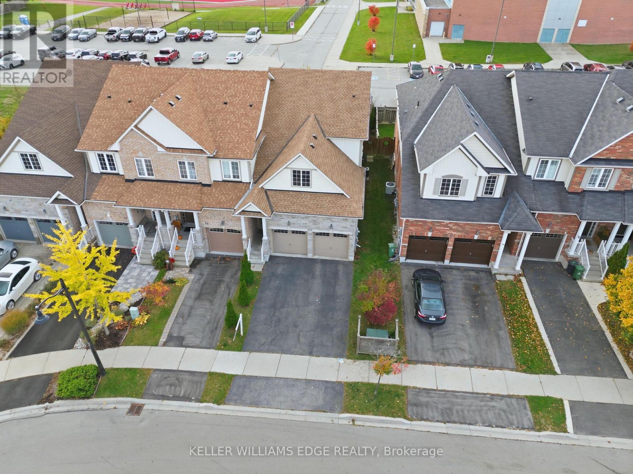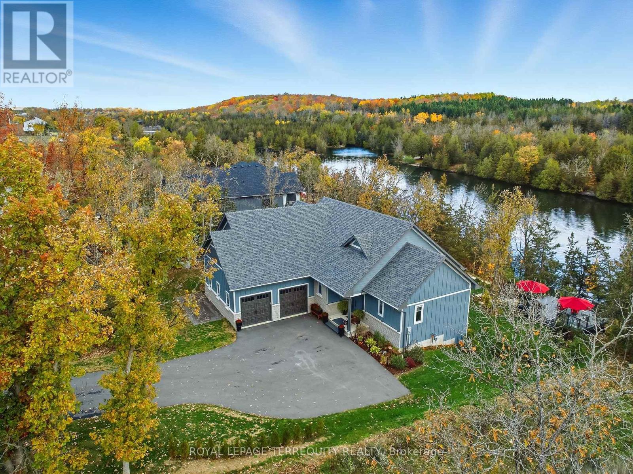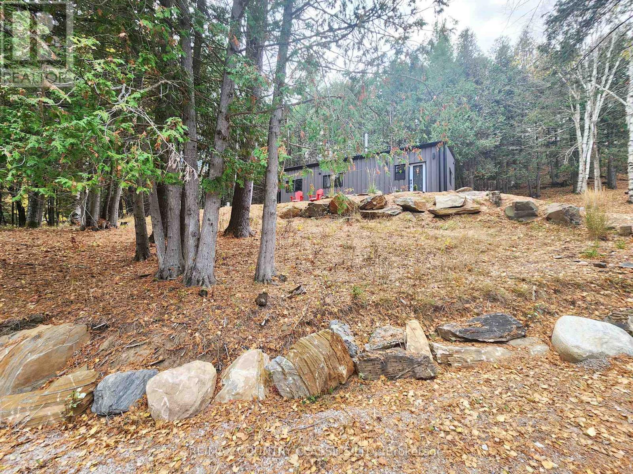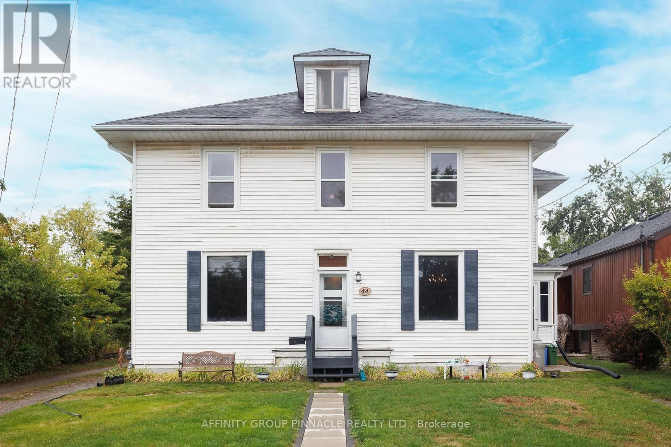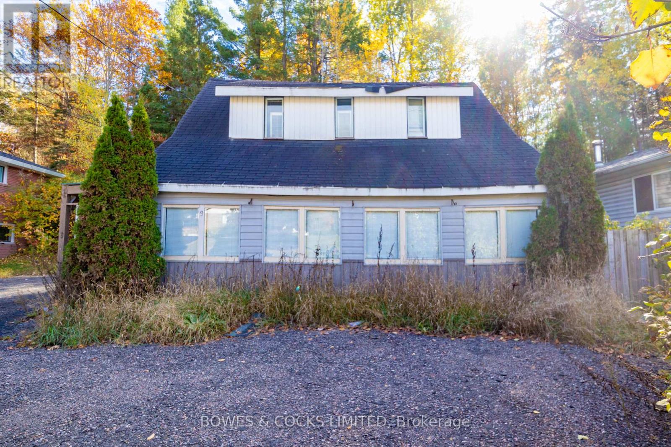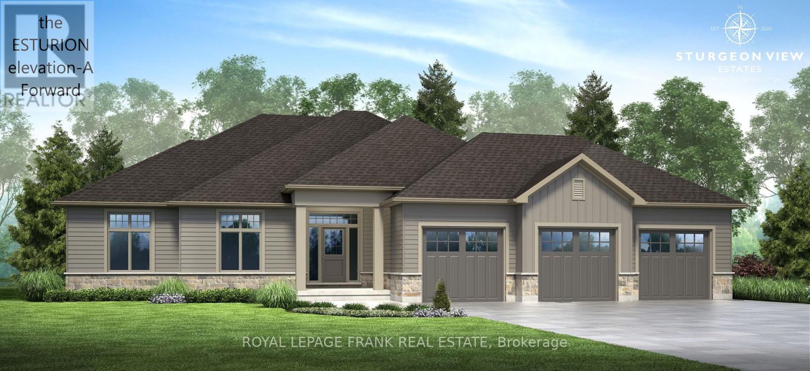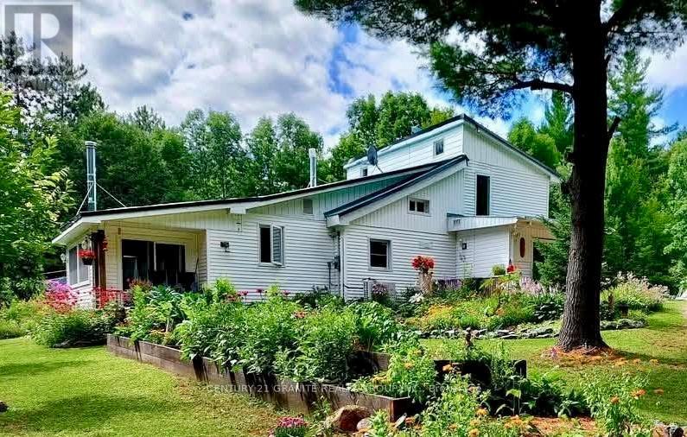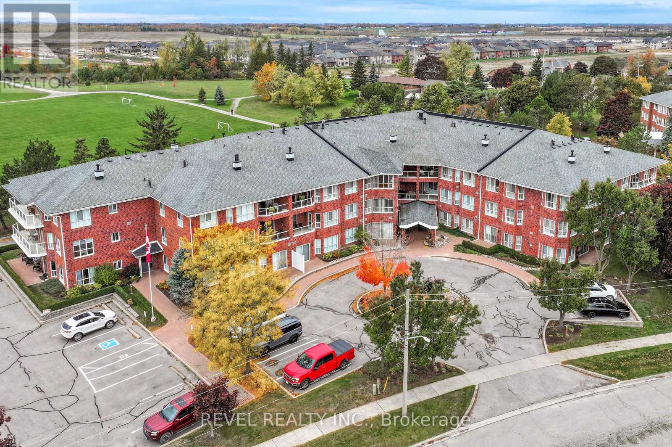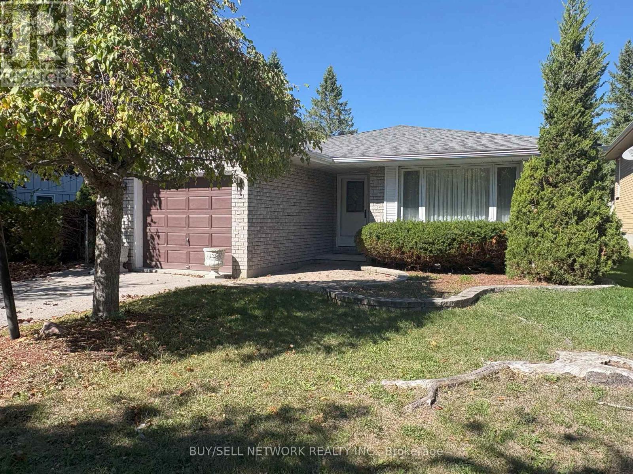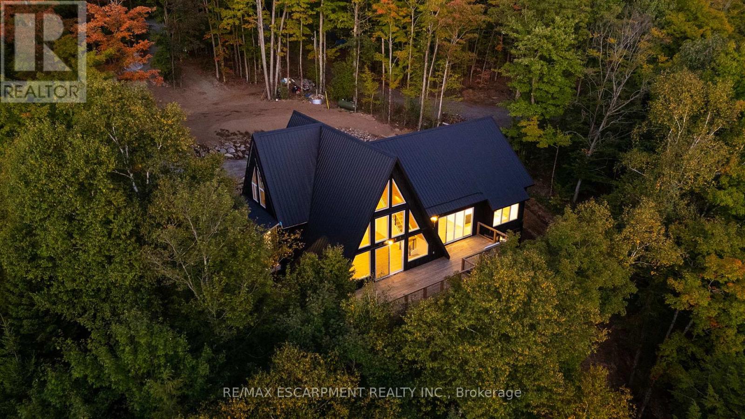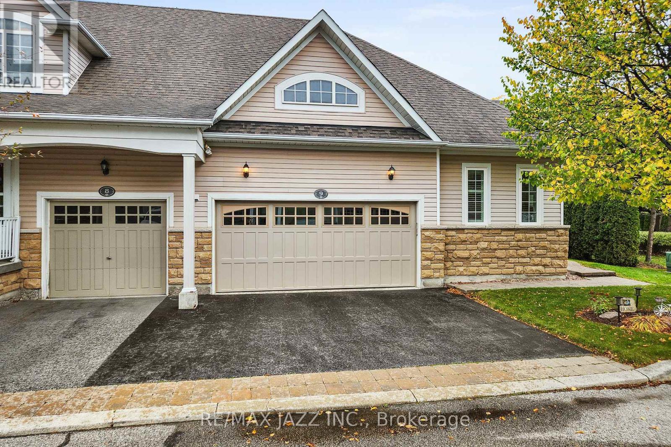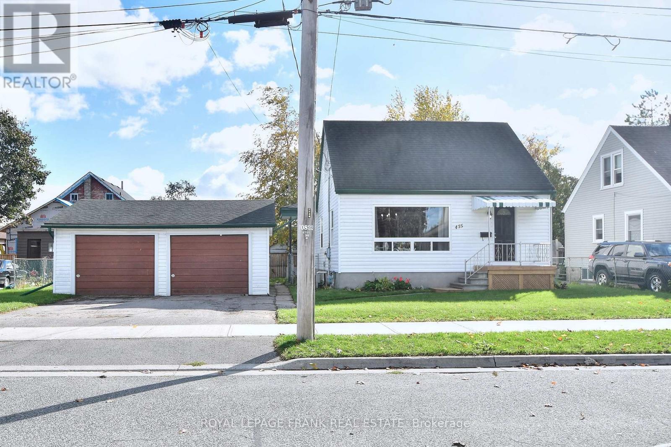62 Browview Drive
Hamilton (Waterdown), Ontario
Welcome to 62 Browview Drive, a beautifully maintained end-unit freehold townhouse in the heart of Waterdown. This spacious home offers 2+1 bedrooms plus a den, 3.5 bathrooms, and a smart, functional layout perfect for families or downsizers alike. The main floor features a primary bedroom with ensuite and convenient laundry hook-up, offering true one-level living. Downstairs, you'll find a recently renovated, fully finished basement with a large recreation area with wet bar, full bathroom, and additional bedroom, ideal for guests, teens, or extended family. Located in a sought-after neighbourhood close to top-rated schools, parks, shopping, and easy highway access, this home combines comfort, style, and convenience. (id:61423)
Keller Williams Edge Realty
5 Riverside Trail
Trent Hills, Ontario
Welcome to Haven on the Trent, where luxury living meets the peaceful rhythm of nature. This stunning 3-bedroom, 2-bath board-and-batten with stone bungalow is perfectly situated on nearly half an acre of pristine waterfront, offering the perfect blend of modern elegance and natural serenity. From the moment you arrive, the timeless curb appeal, stone accents, newly paved driveway, and manicured grounds set the tone for refined country living. Inside, an open-concept layout with soaring ceilings, expansive windows, and 9-foot basement ceilings fills the home with light and showcases breathtaking views of the Trent River from nearly every room. The gourmet kitchen is a showpiece with smart appliances, custom cabinetry, and a large island perfect for family gatherings and entertaining. The living area opens to two spacious decks with natural gas lines for barbecues, creating the ultimate indoor-outdoor flow. The primary suite is your private retreat with a spa-inspired ensuite, elegant fixtures, and serene river views. Outside, enjoy direct access to the water where you can canoe, kayak, paddleboard, or fish from your own backyard. With town services, high-speed internet, smart home security, and a new power grid community, every modern convenience is here. Surrounded by nature and lifestyle amenities, you're within walking distance to hiking trails, the Campbellford Suspension Bridge, Ferris Park, and the new recreation complex, all just 20 minutes from Highway 401. Whether hosting friends on the deck, launching a kayak at sunrise, or relaxing by the water, this property embodies balance, beauty, and quiet sophistication. Experience refined country living at its finest. Live in tranquility at Haven on the Trent. (id:61423)
Royal LePage Terrequity Realty
338 Detlor Road
Bancroft (Dungannon Ward), Ontario
Looking for a home or getaway from the city? Located only 10 minutes from the town of Bancroft for all your amenities this newly built (2024) home boasts 960 square feet of living space. This exceptional property features open concept living room with wood stove and kitchen with walkout to the deck with access to the 6 person barrel sauna. There are two bedrooms and a den plus 3 piece bath combined with laundry room. The home is not only heated with the wood stove for cozy winter nights but also features in floor radiant heat, on demand hot water tank, full septic and drilled well. Come and check out this unique home situated on a one acre lot! You won't be disappointed. (id:61423)
RE/MAX Country Classics Ltd.
44 St Patrick Street
Kawartha Lakes (Lindsay), Ontario
Spacious and versatile, this 4 bedroom, 2 bathroom century home boasts over 2700 sqft of finished space and is the perfect fit for a large family, multigenerational living, or a smart investment. The main floor features a formal living room with a large window, a generous eat-in kitchen with an island, and an adjoining dining area with plenty of space to gather. Just off the kitchen you'll find a 2pc bath and massive family room, ideal for entertaining or everyday family living. Upstairs offers four spacious bedrooms, including one with direct access to a finished attic space thats perfect for a home office, playroom, or even an additional bedroom. A 4 pc bath completes the second level. Outside, enjoy a large yard thats great for kids, pets, or outdoor entertaining, along with a detached garage/workshop and ample parking. Brand-new roof in 2025. New block foundation/full basement and electrical completed in 2011, giving you peace of mind for years to come.With its size, adaptable floor plan, and potential for student rental or an in-law suite, this home truly checks all the boxes, whether you're searching for a family home or a solid investment. (id:61423)
Affinity Group Pinnacle Realty Ltd.
9 Monck Street
Bancroft (Bancroft Ward), Ontario
Looking to break into the market? This in-town home could be just the opportunity you've been waiting for. It features 3 bedrooms, 1.5 bathrooms, and a spacious eat-in kitchen. One of the highlights is the sunroom, a bright bonus space where you can kick back and watch the world goby. Set into a hillside, the property also offers a turnaround driveway and parking for up to 2cars. The main floor bedroom and laundry adds convenience, while two more bedrooms upstairs gives you plenty of flexibility. The location is hard to beat-walk to school, hospital, grocery stores, restaurants, parks, and all that Bancroft has to offer. Selling "As-Is" "Where-Is" This home is full of mold and has significant moisture damage and does need A LOT of work. PRICED AS A VACANT LOT. (id:61423)
Bowes & Cocks Limited
5 Nipigon Street
Kawartha Lakes (Fenelon Falls), Ontario
The Esturion featuring 2000sq.ft. Elevation "A" double car garage forward facing (with third bay optional). The neighbourhood of Sturgeon View Estates has several models occupied and enjoying the benefits of the Executive Community. Visit Sturgeon View Estates, have your homebuilt or purchase our Model, 7 Nipigon, The Empress ready for occupancy. Models range from1766sq.ft. to 2153 sq.ft. , walkout and split grade lots available all with the use of aprivate community 160ft. dock on Sturgeon Lk. Fibre Optics recently installed at site. The block known as 27 Avalon is under POTL, with a monthly fee projected at $66.50, this is the shared waterfront ownership of Sturgeon Lake with a 160ft shared dock within the Community of Sturgeon View Estates. Peace and Serenity are all here, just 1 1/2 hrs from GTA, 15 min. to Bobcaygeon and Fenelon Falls. **EXTRAS** All Offers on Builders Forms (id:61423)
Royal LePage Frank Real Estate
Unit A - 322 Kuno Road
Carlow/mayo (Carlow Ward), Ontario
Executive Lease Opportunity. Position your lifestyle in a country haven that blends modern comfort with timeless charm. Newly renovated in 2017, this 1500 sq. ft. home showcases soaring ceilings, hand-hewn beams, and hardwood floors that reflect quality craftsmanship. The home features open concept kitchen, living, dining; 3-pc bath and two bedrooms; a spacious upper retreat, and a cozy lower-level room ideal for guests, a home office, or a creative workspace. A combination of heat pump, woodstove, and cookstove ensure year-round comfort and efficiency. The sunroom and expansive decking invite morning coffee, summer entertaining, or quiet evenings beneath the stars. Outdoors, the property offers a true rural sanctuary. Perennial gardens, and fruit trees enhance the pastoral charm, while the regular presence of wildlife provides a daily reminder of the beauty of country living. Located on a year-round municipally maintained road and a school bus route, the property offers both serenity and convenience. Situated in the scenic Boulter Hills, it lies equidistant from Bancroft and Barry's Bay and is minutes from the Conroy Marsh Conservation Reserve, Foster Lake Beach, and OFSC snowmobile trails. This exceptional lease opportunity is presented as one of two completely separate private dwelling units that share access to the acreage and greenhouse, yet each having its own driveway, parking area, raised garden beds, and firepit, providing privacy and functionality in harmony with nature. The home appeals to discerning, qualified tenants seeking a refined rural lifestyle. Ideal for a small family, professional, or anyone desiring a private retreat surrounded by nature. Private tours are available by appointment only to prequalified lessees. (id:61423)
Century 21 Granite Realty Group Inc.
306 - 3 Heritage Way
Kawartha Lakes (Lindsay), Ontario
Welcome to 306-3 Heritage Way! This lovely 2-bedroom, 2-bath condo offers a warm and inviting living space in one of the area's most sought-after communities. Step inside to find a spacious dining area and a bright, comfortable living room complete with a cozy gas fireplace - perfect for relaxing or entertaining. The eat-in kitchen provides plenty of counter and cupboard space for all your culinary needs. The primary bedroom features a walk-in closet and a 4-piece ensuite bath, while the second bedroom offers a walk-out to a semi-enclosed balcony - ideal for enjoying your morning coffee. A spacious foyer with a double closet and convenient in-suite laundry add to the unit's appeal. Residents of this desirable building enjoy access to excellent amenities, including a library, an active entertainment room with a kitchenette, and a guest suite for visitors. Just across the street, the Rec Centre offers an inground heated pool, outdoor activity area, and a fully equipped kitchen space. An assigned parking space and private locker are also included. Come experience the charm, comfort, and convenience of life at Heritage Way! Close to Ross Memorial Hospital, shopping, restaurants and Places of Worship. (id:61423)
Revel Realty Inc.
47 Parr Trail
Selwyn, Ontario
Lakefields Hidden Gem! Spacious 3+1 bedroom backsplit, nestled in the sought-after Winfield Shores. Interior Elegance & Warmth-Formal living room with rich hardwood floors and cozy gas fireplace. Bright dining room with bay window and hardwood flooring, ideal for hosting or everyday meals. Chefs kitchen featuring a large granite island with bar seating, abundant oak cabinetry with corian countertops, built-in desk, and elegant glass display cases. Expansive 33-ft main floor family room with vaulted ceilings, skylights, and patio doors leading to a private deck and fenced backyard. Recreation room has a second gas fireplace,perfect for relaxing or entertaining. 1.5 bathrooms thoughtfully designed for convenience and comfort. Steps from Katchewanooka Lake with exclusive access through the Winfield Shores Harbour Association. Annual membership: $310; boat docking available $362 for boats under 17 ft, + $41/ft for larger vessels. Walk to Lakefields weekly farmers market, Lakefield College, the local arena, and charming village shops. This home offers more than just space, its a lifestyle. Whether you're sipping coffee under skylights or on your deck, boating or kayaking on the lake, or strolling through the village, every day feels like a retreat. A rare opportunity to enjoy lakeside living with village charm! (id:61423)
Buy/sell Network Realty Inc.
1295 Wenona Lake Road
Dysart Et Al (Dysart), Ontario
Rare opportunity to own a custom 3-bedroom, 2-bath A-frame + modern hybrid lakefront retreat on spring-fed Wenona Lake - where thoughtful design & exceptional craftsmanship meet Haliburton's pristine natural setting. Completed in October 2025, this professionally designed residence blends architectural impact with refined comfort & timeless quality. Enter through a bright foyer & well-appointed mudroom flowing into a chef-inspired kitchen with wet island, brand-new stainless steel appliances, soft-close cabinetry & generous quartz countertops. This Hollywood kitchen was designed with entertaining in mind, with the walk-in pantry adding practical storage & roughed-in versatility for future expansion. The impressive open-concept grand living room is anchored by a 500+ sq ft loft above, pine-clad cathedral ceiling & a dramatic wall of feature windows bathing the space in natural light. The spacious primary offers a walk-out to treetop balcony, walk-in closet & spa-like 5-pc ensuite with double vanity, oversized walk-in shower & freestanding tub offering breathtaking lake & forest views. Two additional bedrooms, a stylish 3-pc bath with pocket door & a main floor laundry room add ease & comfort to this captivating home. Built to exceed expectations both aesthetically and structurally, the build features an ICF foundation for superior energy efficiency, plus a steel roof & siding for durability & minimal maintenance. The lower level offers high ceilings, a cold room & walk-out to the lake - a blank canvas for future customization. Framed by maple, birch & pine trees with west-facing frontage, the property enjoys spectacular sunsets & starry nights. With year-round municipal road access, this architectural lakefront retreat is perfect for private escapes or unforgettable gatherings - a unique chance to create your family's legacy on Wenona Lake. A truly special property - built to last, designed to inspire. Luxury Certified. (id:61423)
RE/MAX Escarpment Realty Inc.
9 - 350 Lakebreeze Drive
Clarington (Newcastle), Ontario
Welcome to 350 Lakebreeze Drive, Unit #9- a place where lakeside tranquility meets refined luxury. Here, every sunrise glistens over the water, every evening breeze carries a sense of calm, and every moment reminds you that you're exactly where you're meant to be. Tucked within the exclusive Port of Newcastle waterfront community, this oversized end-unit bungalow townhome isn't just a home- it's a sanctuary designed for connection, comfort, and effortless living. With 1,353 sq. ft. on the main floor and an unspoiled lower level, this 2 bedroom residence blends open-concept design with warmth and character. The natural light is spectacular- pouring through oversized windows and highlighting the fine finishes that make this home so special. From the solid surface countertops and beautiful large ensuite, to the cathedral ceilings and light broadloom, every detail has been thoughtfully curated for both style and serenity. Imagine sipping your morning coffee on a back porch or hosting family dinners that flow seamlessly from indoors to outdoors. Multiple patios invite you to relax and entertain. With maintenance-free living you'll have time to enjoy what truly matters- the people and experiences that make life full. And just steps away, the Admirals Club awaits, your private retreat for leisure and connection. With an indoor pool, unwind in the sauna, enjoy a workout overlooking the water, or meet neighbours for an evening gathering in the lounge. The club's warm, welcoming atmosphere is at the heart of this community- a place where friendships form and life feels effortless. beyond your doorstep, waterfront trails, lush green parks, and the picturesque marina create a setting that feels more like a resort than a residential neighbourhood. whether you love walking along the lake, cycling at sunrise, or watching herons glide across the sky. Welcome home to Port of Newcastle- where luxury living meets the soul-soothing rhythm of lakeside life. (id:61423)
RE/MAX Jazz Inc.
475 Brioux Avenue
Peterborough (Otonabee Ward 1), Ontario
Beautiful South-End Peterborough Home on a Double Lot with Detached 2-Car Garage located on a dead end street! Welcome to this charming 3-bedroom, 2 bathroom, 1 1/2 storey home located in Peterborough's desirable south end. Situated on a double lot with a detached 2-car garage (23'6" x 21'5") with hydro, this property offers space, comfort, and convenience. Inside, you'll love the bright open concept layout featuring a spacious kitchen and dining area that flows into a cozy sitting area and living room with a sliding door leading to the rear deck (12'6" x 9'8") (and partially fenced backyard-perfect for relaxing or entertaining. The main floor also includes an attractive 4-piece bath and a large primary bedroom. Upstairs, you'll find two additional bedrooms, ideal for family, guests, or office space. The lower level features a 3-piece bath with shower, laundry area, and walk-up access to the backyard-plus great potential to finish the basement and add your personal touch. Enjoy low natural gas heating costs, central air conditioning, and mainly wood flooring throughout. Located within walking distance to the river and nearby park, with easy access to Highway 115, and only minutes from shopping, restaurants, health facilities, schools, churches, golf and the library. Public transit is conveniently located at the end of the street. In 2003, this home was gutted to the frame, all new wiring, plumbing, insulation, drywall, windows, doors, trim, cabinetry, electrical fixtures, new Styrofoam sheeting and vinyl siding. This lovely home, finished in neutral tones, is move-in ready and an absolute joy to view! (id:61423)
Royal LePage Frank Real Estate
