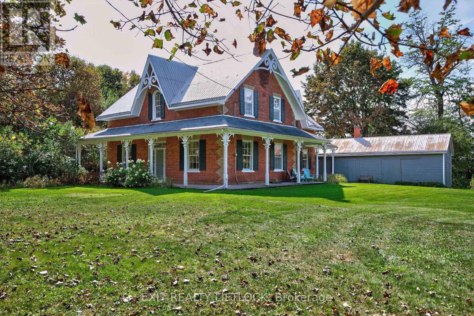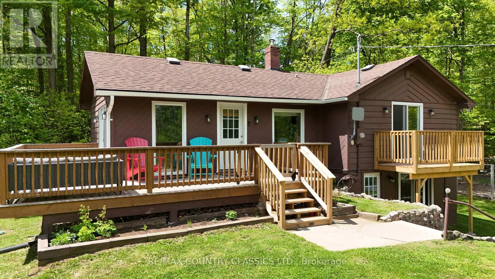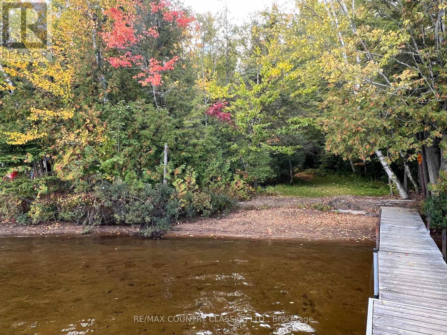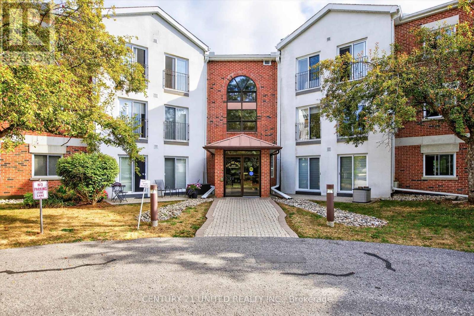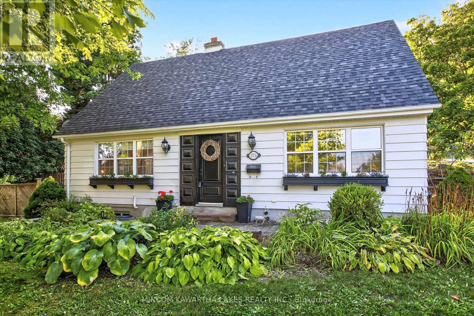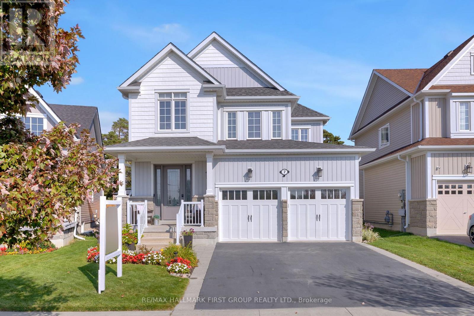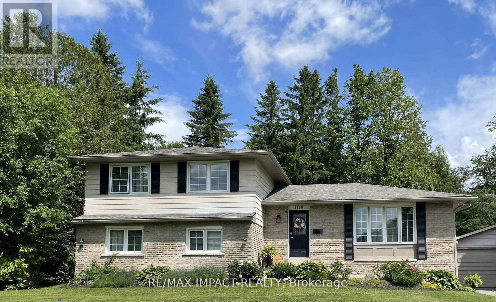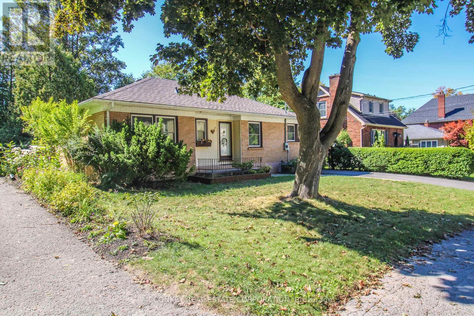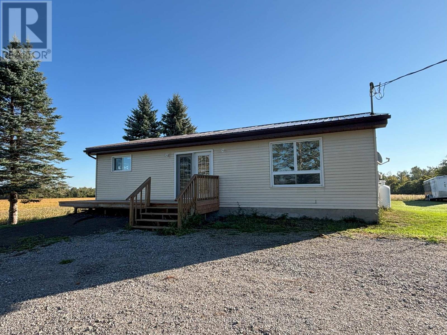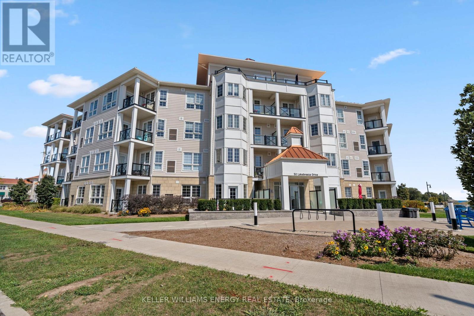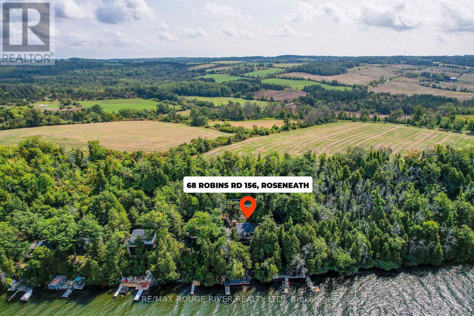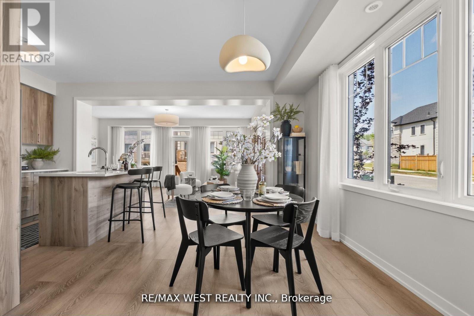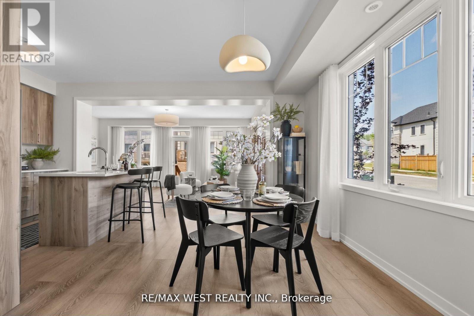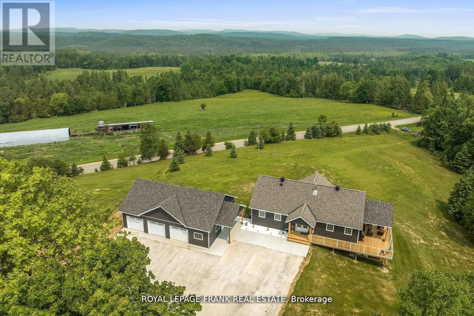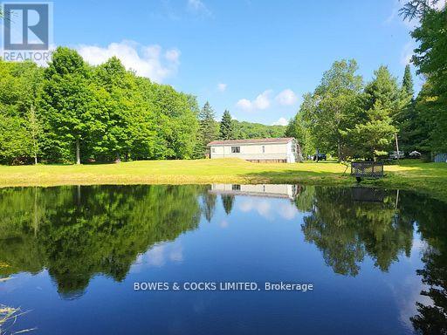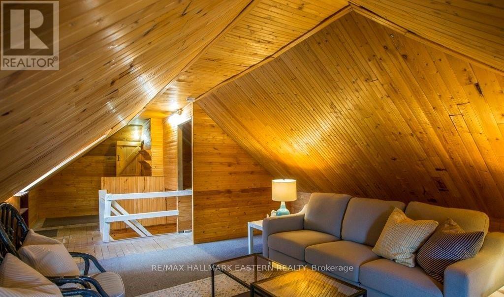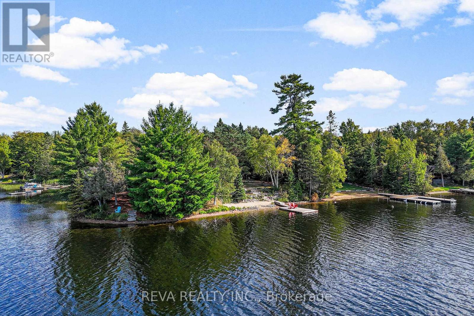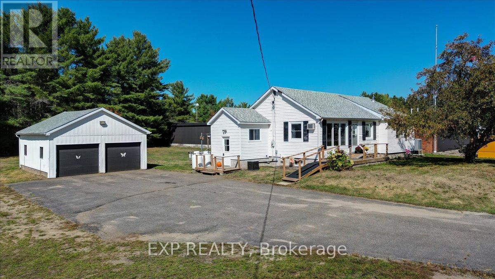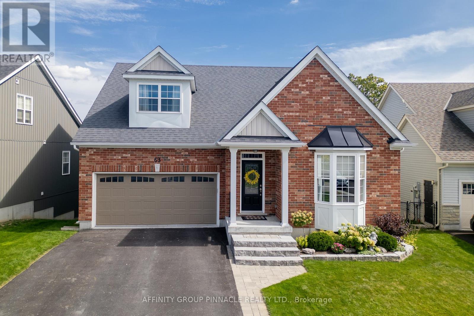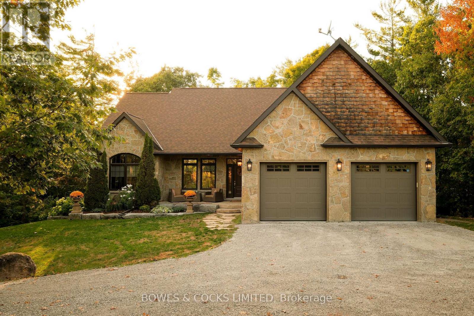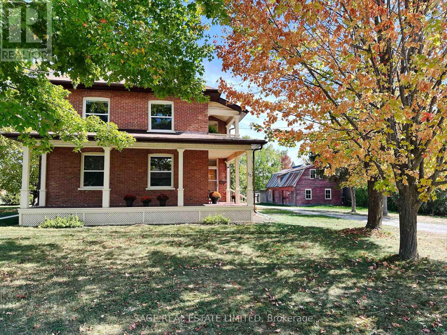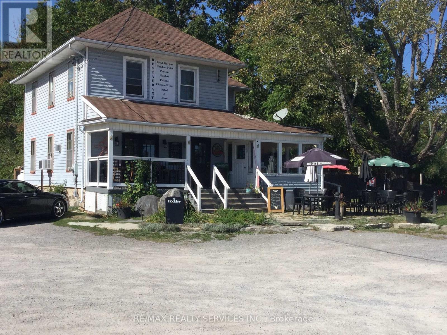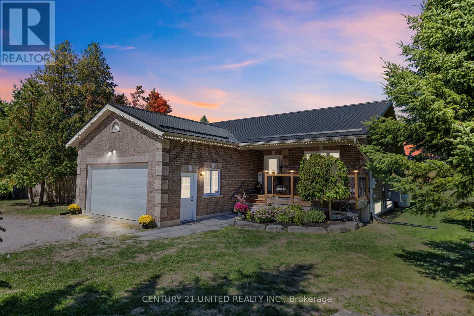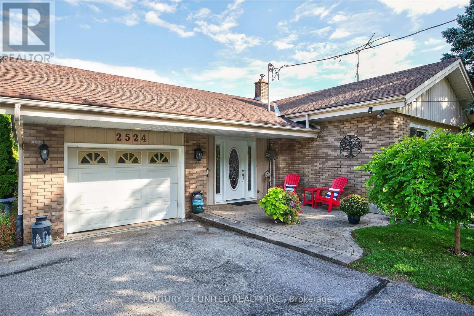792 County Rd 28
Cavan Monaghan (Cavan Twp), Ontario
This welcoming country classic features wraparound porches that add charm and character to a lovely 1.7-acre hideaway. A traditional front entrance opens to a spacious foyer with high ceilings, generous principal rooms, and a graceful staircase leading to the upper level. The living room is an inviting place to relax, with a cozy wood fireplace and plenty of windows framing the surrounding scenery. A formal dining room, perfect for entertaining, adjacent to a den/library lined with built-in bookcases.The country kitchen is a highlight, showcasing the original tin ceiling in mint condition, custom butternut cabinetry, built-in appliances, and a large centre island. An eating area with walk-out access to the porches makes this space ideal for family gatherings. Convenient main floor laundry, a separate walk-in pantry with excellent storage, and a three-piece bath add to the practicality of the layout.Upstairs, four spacious bedrooms are complemented by an office area and a light-filled art studio, where natural light filters beautifully through the original glass window. A back staircase provides a charming connection down to the kitchen area.The property includes a small barn with two box stalls, storage, and a workshop area. Once home to two horses, it still features a fenced paddock for animals or other uses. Perennial gardens, apple trees, and an asparagus patch complete this picturesque parcel.Ideally located within easy distance of historic Millbrook Village, Bailieboro, and Rice Lake, and just minutes to Highway 115 for commuters, this property offers the perfect blend of character, charm, and convenience. (id:61423)
Exit Realty Liftlock
164 Trout Lake Road
Faraday, Ontario
Bancroft - This adorable 2 bedroom home has a gorgeous view of Riddell Lake from the front of the house. No waterfront taxes to pay! Public access to the lake is close by. You can also walk directly across the road and put your canoe in the water. Property is located less than 10 minutes from town on a year round road. The house has had many recent upgrades in 2024 including new floors in the main area, some new windows, and ceiling fans. Main floor has an eat-in kitchen with an attached pantry, master with balcony, living room and 4 piece bathroom. Lovely deck off the front and side of the house for enjoying the view all day long. Walk out basement has an office, laundry room, second bathroom and a very spacious rec room with a kitchen. Perfect for a granny suite! Yard is surrounded by trees, has a gravel driveway and a 16' x 30' dog pen. Home is very economical to heat with both an oil furnace and electric baseboard heaters. Hydro approximately $170 per month and oil approximately $1500 for the year. (id:61423)
RE/MAX Country Classics Ltd.
0 Forest View Road
Hastings Highlands (Herschel Ward), Ontario
DEEDED ACCESS TO BAPTISTE LAKE! Just over 2 acres of well treed land with 153 of frontage on a year round township road. Property is level with a cleared area for a potential building site and hydro at the property line. The property is across the road from Baptiste Lake and the shared deeded access is down the road between ER# 514 and #508. Bancroft is approximately 20 minutes away with all amenities including hospital, shopping, golf course etc. Baptiste Lake is part of a 3 lake chain which includes Benoir and Elephant Lake. (id:61423)
RE/MAX Country Classics Ltd.
113 - 1111 Water Street
Peterborough (Northcrest Ward 5), Ontario
Turnkey, carefree living in style. The perfect two bedroom, two bathroom, level entry condominium in The "Maples" is ready for immediate occupancy. This home is in Tip Top condition; two renovated baths, new flooring, neutral fresh paint, renovated classic white kitchen, insuite laundry, six newer appliances and updated lighting. Bright East facing living and dining area with two sets of patio doors open to a private patio overlooking the Otonabee River. Convenient underground parking, meeting/party room, library, gym, storage, visitors parking and plenty of outdoor areas to enjoy. A truly lovely place to call home. (id:61423)
Century 21 United Realty Inc.
375 Albertus Avenue
Peterborough (Town Ward 3), Ontario
Welcome to 375 Albertus Avenue, a charming 1.5-story residence nestled in a tranquil, family-friendly neighborhood. This home features three bedrooms, two bathrooms, and a detached 20' x 13' garage, ideal for additional storage or a workshop. Upon entering, you will discover a beautifully updated eat-in kitchen that seamlessly flows into a welcoming living room, perfect for both entertaining and relaxation. The main floor also includes a spacious bedroom and a full four-piece bathroom. The upper level offers a generous primary bedroom and a second sizable bedroom, providing comfortable and private retreats. The basement significantly enhances the home's versatility, offering two recreation areas, an additional four-piece bathroom, a laundry room, a utility area, and ample storage space. This area also boasts income or in-law suite potential with its separate entrance. Recent upgrades include new drywall and paint, a brand new furnace and air conditioning, a new paved driveway, and a new backup sump pump installed this spring (which operates on city water pressure). The basement also features recent waterproofing with a 15-year transferable warranty. This home is conveniently situated near shopping centers, PRHC, parks, and various other amenities, offering an exceptional blend of comfort, style, and accessibility. Included appliances are the dishwasher, refrigerator, induction stovetop, microwave, washer, and dryer. The BBQ, furniture, decor, accessories, and TV are negotiable. Other notable features include a new open-concept kitchen with a large island capable of seating up to eight people, new pot lights in the living room, and brand new appliances, including a dual oven with an air fryer. Its prime location is close to the hospital and within walking distance of downtown, situated in a desirable neighborhood. (id:61423)
Mincom Kawartha Lakes Realty Inc.
7 Primeau Crescent
Kawartha Lakes (Lindsay), Ontario
Immaculate 3+1 Bedroom -Move-In Ready Family Retreat. Built by the reputable Bromont Homes, this stunning 2-storey residence blends timeless design with modern upgrades, creating the perfect haven for todays busy professional family. Every detail has been thoughtfully curated, from the 9 ft ceilings and custom front door to the bright, open-concept living spaces.The heart of the home is the elegant eat-in kitchen, featuring quartz countertops, sit-up breakfast bar, high-end smart appliances with gas stove, pot filler, and stylish ceramic floors- ideal for family dinners and effortless entertaining. The great room offers a warm, comfortable space to unwind, with views of your professionally landscaped backyard oasis complete with multiple entertainment areas, and direct access to the Kawartha Trans Canada Trail-a dream for cyclists and outdoor enthusiasts. Upstairs, the primary suite is a true retreat with hickory hardwood, a 5-piece spa ensuite with glass shower, soaker tub, double sinks and walk-in closet, while the two additional large bedrooms, with hickory hardwood and a family bath provide space for everyone. A versatile loft area, with scenic river views, is perfect for a home office, play area or the option to easily be converted back to a 4th bedroom. The finished lower level expands your living space with luxury plank vinyl flooring, custom bar, entertainment area, fireplace, spa-inspired 3-piece bath with heated floors, cold cellar, and ample storage. A heated double car garage, new insulated doors and interior access through the main floor laundry adds everyday convenience. Additional highlights include: Central air, Nest thermostat & Ring video security, Brand new shingles (Aug. 2025), New eavestroughs (Sept 2025). Steps to Logie Park with splash pad, playground, & skating oval. With extensive upgrades throughout, this home is truly move-in ready offering your family comfort, style, & access to a lifestyle second to none. Your forever home awaits. (id:61423)
RE/MAX Hallmark First Group Realty Ltd.
1158 Weller Street
Peterborough (Monaghan Ward 2), Ontario
Discover this exquisite gem, nestled in a highly coveted west end neighbourhood. This stunning home boasts a thoughtfully designed, spacious layout that seamlessly blends modern elegance with timeless charm. Step inside to a grand foyer on the main floor, where an open-concept kitchen and dining area flow effortlessly. The bright, inviting front living room bathes the space in natural light, creating a warm and welcoming ambiance. The walkout rear deck is perfect for entertaining or quiet relaxation. Ascend to the upper level, where three generously sized bedrooms await, accompanied by a luxurious five-piece bathroom. The lower level offers even more living space, featuring additional bedrooms, a convenient basement kitchen, and a sprawling living area. A separate lower entrance to the private rear yard presents exciting potential for independent access or multi-generational living. No detail has been overlooked, and there are a host of updates and upgrades throughout. The secluded rear yard is a tranquil retreat, complete with a patio, deck, and mature trees providing shade and serenity. A double-car garage offers ample storage and parking, adding to the homes practicality and appeal. This residence is just minutes from the hospital and an array of local amenities. It blends convenience with the charm of a well-established community. This home provides an excellent opportunity for extended families or investors. (id:61423)
RE/MAX Impact Realty
17 Engleburn Place
Peterborough (Ashburnham Ward 4), Ontario
Charming 3-bedroom brick bungalow in desirable East City, tucked away on a quiet dead-end street. Features a finished basement with 2 additional bedrooms, 4-piece bath, and laundry. Main floor offers a bright living space, oak kitchen (2001), updated windows (2001), and 3-piece bath. Enjoy year-round comfort with gas/forced air heating and central air. Exterior includes a carport, landscaped lot, and low-maintenance design. A solid, well-cared-for home in a great location. (id:61423)
Mcconkey Real Estate Corporation
15 Elm Tree Road
Kawartha Lakes (Mariposa), Ontario
For Lease in Valentia. This 3-bedroom, 1-bath bungalow offers comfortable main floor living in a peaceful rural setting. The layout features a dining room with a walkout to the deck, a functional kitchen, living room, laundry room, 3 bedrooms, and a semi-ensuite 4-piece bath. The basement is unfinished, providing extra storage space. Please note: lease is for the house only, not the surrounding land. Tenant to pay utilities. (id:61423)
Royal LePage Kawartha Lakes Realty Inc.
106 - 50 Lakebreeze Drive
Clarington (Newcastle), Ontario
Welcome to this beautifully appointed 2-bedroom, 2-bathroom main floor condo offering an exceptional blend of comfort, style, and convenience. Located just steps from the shoreline, this unit features breathtaking views of Lake Ontario right from your private terrace the perfect spot to enjoy morning coffee or evening sunsets.Inside, you'll find a spacious open-concept layout with modern finishes throughout. The gourmet kitchen boasts sleek quartz countertops, ample cabinetry, and a breakfast bar, making it ideal for both cooking and entertaining. The bright and airy living/dining area flows seamlessly to the terrace, filling the space with natural light.The primary bedroom offers a serene retreat, complete with a large closet and a luxurious 4-piece ensuite featuring contemporary fixtures and finishes. A generously sized second bedroom and an additional full bathroom provide flexible living options for guests, family, or a home office setup.As a resident, you'll also enjoy full access to the exclusive Admiral Club, offering resort-style amenities including a fully equipped fitness centre, indoor pool, theater room, library, and party room perfect for entertaining or relaxing close to home. Additional highlights include in-suite laundry, premium flooring, and easy access to building amenities. Enjoy the convenience of main floor living with no need for elevators, all while being close to walking trails, parks, shops, and transit. Dont' miss your chance to live in this sought-after lakeside community! (id:61423)
Keller Williams Energy Real Estate
156 - 68 Robins Road
Alnwick/haldimand, Ontario
This property offers more than just a house its a lifestyle. Imagine waking up to the soft rippling of the lake, enjoying coffee on your deck or dock as the sun rises over the water, and spending afternoons swimming, fishing, or boating from your private dock. In the evenings, gather with family and friends around a firepit, watch the sunset cast golden reflections on the lake, and experience the serenity that only true waterfront living can bring. This 2-bedroom, 2-bathroom property is designed for year-round enjoyment, offering panoramic views of the lake, a thoughtfully finished walkout basement (fireplace not in working order), a charming Bunkie, and a 6 person wood stove sauna. Private water access with a durable Trek lower deck and your very own dock with owned waterfront for endless water activities. Unlike seasonal cottages, this home is built and upgraded for year-round living. Thanks to extensive upgraded spray foam insulation, the property remains energy efficient and comfortable through all four seasons. Whether you're envisioning cozy holidays by the fire, ice fishing steps from your door, or summer days spent kayaking and paddleboarding, this open concept home delivers on every front. Large windows frame breathtaking lake views, ensuring that the natural beauty outside is always a part of your indoor (id:61423)
RE/MAX Rouge River Realty Ltd.
14 Ziibi Way
Clarington (Newcastle), Ontario
Exquisite 3+1-bedroom, 4-bathroom Unit Treasure Hill - T1 Interior model residence. *2642 sqft* plus finished basement. ** Ideal for end user or investor. ** First time buyer to save 5 percent GST on this new build product also!! ** **Finished retrofitted/legal basement apartment direct from builder, with stainless applncs, washer and dryer unit, full kitchen, 3 pc bathroom and separate bdrm*Total of 10 appliances (5 at main/upper as well)* *Closing 30-90/120 days, closing anytime* ** potential rent for Bsmt $1850-2000/mth based on recent leased Comps ** ** Upper two-level unit potential rent $2800-$3100/mth ** Total potential rent $4650-$5100 per mth ** Thats BIG rental income on lower purchase price under $800k!! Fully finished lower-level apartment with two separate municipal addresses and separately metered utilities *(excluding water)* perfect for rental income. Featuring oversized basement windows for ample natural light. **Builder inventory! These are selling quick, and at great prices! ... only a few left** The main floor invites you into an expansive open concept great room. The kitchen is a culinary haven tailored for any discerning chef. Ascend to the upper level and discover tranquility in the well-appointed bedrooms, each designed with thoughtful touches. The master suite is a true sanctuary, offering a spa-like 4 piece ensuite and a generously sized walk-in closet. BIG (id:61423)
RE/MAX West Realty Inc.
18 Ziibi Way
Clarington (Newcastle), Ontario
Exquisite 3+1-bedroom, 3-bathroom End Unit Treasure Hill - T1 End model residence. *2676 sqft* plus finished basement. *Finished basement apartment direct from builder, with stainless applncs, washer and dryer unit, full kitchen, 3 pc bathroom and separate bdrm*Total of 10 appliances (5 at main/upper as well)* *Closing 30-90/120 days, closing anytime* Fully finished lower-level apartment with two separate municipal addresses and separately metered utilities *(excluding water)* perfect for rental income. Featuring oversized basement windows for ample natural light. **Builder inventory! These are selling quick, and at great prices! ... only a few left** The main floor invites you into an expansive open concept great room. The kitchen is a culinary haven tailored for any discerning chef. Ascend to the upper level and discover tranquility in the well-appointed bedrooms, each designed with thoughtful touches. The master suite is a true sanctuary, offering a spa-like 4 piece ensuite and a generously sized walk-in closet. (id:61423)
RE/MAX West Realty Inc.
370 Detlor Road
Bancroft (Dungannon Ward), Ontario
Must Be Seen In Person! Welcome To This Gorgeous Custom Built (2011) Home, Situated On 35 Acres Of Property With Scenic Views & Large Frontage Offering Added Privacy. Approx. 3000 Sq Ft. Huge Wrap Around Porch Accented With Glass Railings Which Add A Contemporary Feel & Enhanced Aesthetics. This Home Offers Breathtaking Views, Functional & Stylish Features All While Creating A Comfortable Living Space. Kitchen With Custom Cabinetry, Large Center Island, Stainless Steel Appliances, Spacious Pantry, Custom Backsplash & Personalized With A Built In Wine Fridge. This Home Has 4 Generous Sized Bedrooms, 3 Bathrooms & A Primary Suite With Unobstructed Views. Hardwood Floors Throughout Offer A Seamless Style & Easy Maintenance. Enjoy Added Bonus Of The Fully Trails Off Back Of Property Close To Beach, Lakes, Shops, Dining & So Much More!! New Driveway. Indoor/Outdoor Pot Lights, Upgraded Trim & Casings, Freshly Painted. New Siding Around Entire House. New Furnace & A/C, Central Vac Walk-Out Basement. Tons Of Storage & Parking In The Brand New 1500 Square Foot - 3 Car Garage. (id:61423)
Royal LePage Frank Real Estate
56 Otter Lake Road
Faraday, Ontario
Peaceful Living Just Minutes from Bancroft! Tucked away from the road for added privacy, this charming residential property features a tranquil, deep pond that sets the scene for serene country living. Just a 5-minute drive from Bancroft, the one-bedroom home offers a bright and airy living space and kitchen, both with picturesque views of the pond and surrounding landscape. Ideal for retirees, singles, or first-time buyers, the home sits on a mostly level lot that's easy to care for. Enjoy the beauty of nature right from your backyard, where local wildlife often makes an appearance, perfect for those who appreciate a quiet, natural setting. Please note: The property is being sold in "as is" condition, with no representations or warranties provided by the Seller. (id:61423)
Bowes & Cocks Limited
Upper - 279 William Street
Peterborough (Town Ward 3), Ontario
Newly renovated in 2022, this upper apartment is awaiting for you to call it home! This beautiful 3 bedroom apartment features an updated eat-in kitchen, updated 3 piece bathroom, a bright and sunny laundry room/sun room and newer light fixtures/ceiling fans. Third level boasts a large living room. Backyard is a shared space with a small deck and lots of room to relax! Tenant pays hydro (separate meter), cable and internet. Landlord to cover gas and water. (id:61423)
RE/MAX Hallmark Eastern Realty
32 Lake View Lane
Faraday, Ontario
Experience life on Paudash Lake with a property that delivers both rental income and the perfect family getaway. Enjoy excellent swimming, boating, and wide-open lake views that make every day feel like a vacation. Each level offers two bedrooms, a full bathroom, a family room, and a cozy propane fireplace, giving plenty of space for family and guests. The modern kitchen with quartz countertops comes fully equipped with appliances, and the landscaped lot, double garage and stellar location add more appeal. ***Truly a turn-key property with all the furniture and furnishings (dishes, linens, outdoor chairs, etc.) included. All that's left to do is pack your bags and start enjoying cottage life in Bancroft! HST in addition to the purchase price. (id:61423)
Reva Realty Inc.
29599 Highway 62 N
Hastings Highlands (Herschel Ward), Ontario
Charming Bungalow with Trail Access and Detached Garage. This 3-bedroom, 2-bath bungalow offers comfort, convenience, and great value just minutes from Bancroft. Situated on nearly half an acre, the property backs directly onto the popular Hastings Heritage Trail perfect for outdoor enthusiasts who enjoy hiking, biking, ATVing or snowmobiling right from their backyard. Inside, the home features a functional layout with most windows upgraded (2024) and a newer forced-air propane furnace (2023), and central air (2024) for year-round comfort. Low-maintenance vinyl siding and relatively low taxes add to the practicality, making this a smart choice for both families and retirees. A highlight of the property is the 21' x 25' double detached garage, featuring a loft and lean-to. Complete with newer doors (2015) and two remote openers, it offers the perfect space for vehicles, hobbies, or extra storage. Located just 1 minute from a popular restaurant and only 6 km from Bancroft's hospital, restaurants, shopping, places of worship and amenities. This home combines rural charm with quick access to town. Vacant and ready for its new owners, it's a versatile opportunity to settle into the Bancroft lifestyle. (3rd bedroom is presently being used as a laundry room but could go back into the basement laundry room.) (id:61423)
Exp Realty
63 Broad Street
Kawartha Lakes (Lindsay), Ontario
Welcome to 63 Broad St Lindsay. If bungaloft living interests you, wait no longer. Well located in The Cloverlea, a desirable area of Lindsay. This well maintained family home offers an open concept, 2+1 beds & 4 baths, raised bungaloft. The main floor layout is very inviting, & includes a functional kitchen w/solid maple cabinets, Quartz countertops, good size island, s/s appliances, pot drawers. The living/dining space boasting cathedral ceiling, gas f/p, accent wall, and a w/o to the back deck, gas bbq hook up & gazebo, lots of windows casting natural light throughout, bonus room boasting coffered ceiling & both crown & wall mouldings, bdrm w/w/i closet, dbl vanity, 3pc bath, tiled shower. Hardwood floors. The 2nd floor loft is a wonderful living space looking over the living/dining area, & Primary bdrm w/ensuite 3pc., tiled shower. The cozy basement is totally finished which includes a large storage room that you could easily add another bdrm should your lifestyle needs require, & offers another bdrm, 3 pc bath tiled shower, & glorious w/o to another deck to comfortably entertain family & friends. Close to many amenities to include schools, shopping, hospital, rec centre, parks, walking path, grocery stores, & much more. Dbl attached garage & garden shed. CARPET FREE HOME! This truly is a wonderful home that welcomes you upon arrival & keeps on giving as you snuggle in & enjoy it's offerings. The backyard is a serene haven that you will look forward to getting home early to sit, relax & take in the beauty of nature as you savour your favourite beverage & enjoy the calming breeze. The well treed area provides some privacy & a refreshing view from both the upper & lower decks. Lot is fenced on 3 sides. 63 Broad St is a desirable place to call home. Come see for yourself. Thank You. (id:61423)
Affinity Group Pinnacle Realty Ltd.
75 Mitchell Crescent
Trent Lakes, Ontario
Welcome to your dream country retreat in Buckhorn! Located in Granite Ridge Estates, this stunning 3-bedroom, 2-bathroom bungalow sits on 1.16 acres of wooded land and boasts 2600 square feet of livable space. An oversized double garage is directly accessed from the laundry room. Open concept living, dining and kitchen with herringbone hardwood floors are the perfect setting for family gatherings and entertaining. The kitchen features a raised breakfast bar that seats six comfortably as well as an oversized pantry and stainless-steel appliances. The living room has a walkout onto a large, raised wooden deck. The master bedroom features a 5-piece ensuite: a corner tub, stand alone shower with beautiful natural stone, double granite vanity and his and hers walk-in closets. The large family room on the lower level includes a propane fireplace to keep you warm on cold winter nights while still feeling like you're part of the outdoors. A full walkout leads to a beautifully landscaped, terraced yard and adds a touch of elegance to the property creating a picturesque setting for outdoor gatherings. Both levels have ample windows throughout providing an abundance of natural light. This home offers the perfect blend of luxury and tranquility. Buckhorn is ideally situated 25 minutes from Peterborough. The Town offers a Foodland Grocery Store, LCBO, convenience store, library, community centre, public school and marina. Year-round activities such as skiing, sledding, hiking, canoeing, kayaking, fishing, sandy beaches and more are all at your front door. Don't miss your chance to own this exquisite piece of paradise in Buckhorn. (id:61423)
Bowes & Cocks Limited
33 John Street
Kawartha Lakes (Bobcaygeon), Ontario
Bobcaygeon - Jiminy Cricket on John Street. They dont build them like this anymore. This five-bedroom, 2-story brick home is for the discerning buyer with an appreciation for history, craftmanship, quality and a lifestyle only a home of prominence in a small town can offer. Driving or walking down the street, this much-loved long-time family home commands your attention, it is stately, with its expansive front windows, long two-sided front veranda and the quaint more-than-charming mini-barn stable at the side. Five good-sized bedrooms each with one or two tall and wide windows. Two bathrooms, a second floor open porch ideal for snoozing on those hot summer nights, hidden pine sub floors and, get ready, back stairs!! Reopen the stairs when you renovate the 60s kitchen and watch your kids run up the front and down. The front hall is impressive with its oak stairs, banister and wainscotting. Built for entertaining with two parlors and a living room. Were they his and hers? Rarely do you see formal dining rooms like this, with big windows, room for a table for ten, high ceiling, stunning original wainscotting with solid wooden doors on two sides. A solid well-maintained home, loved, well-used by a large family and waiting to be done-up by the next fortunate home owners. Large lot with mature trees, semi-private with the most charming mini-barn/garage. There is a lot of house, with charm and character rarely seen in a home these days. You cant help but feel it is a happy home, filled in years gone by with love, laughter and way too much fun. Work with what is there and created your own history giving it the modern-day conveniences it needs. Close to all amenities the Village has to offer, Kawartha Dairy ,the Trent-Severn Waterway and Sturgeon Lake at the end of the If you have dreamed of a grand home in a small Village surrounded by cottage country it does not get any better than this! Just under 2 hours from the GTA. (id:61423)
Sage Real Estate Limited
1925 Lakehurst Road
Selwyn, Ontario
Located downtown Buckhorn located across the street from Lock 31. Long time restaurant known as the Old ice House with view of Buckhorn Lake. Outside patio, inside offers Bar, table sitting in 2 areas, full commercial kitchen. Large Lot, lots of parking, very tourist area, open all year long, possible living quarter on second level. The property next door at 1919 Lakehurst is also up for sale giving you over 242 ft of Hwy commercial in down town Buckhorn across the road from Buckhorn lake at lock 31. (id:61423)
RE/MAX Realty Services Inc.
2096 Deer Bay Road
Selwyn, Ontario
Discover the charm of country living in this all-brick 2+1 bedroom bungalow, set on a private 1-acre lot in a welcoming rural community. Thoughtful floor plan with bright living spaces, eat-in kitchen, and a fully finished basement offering extra living and storage. Enjoy both front and rear covered decks, perfect for relaxing outdoors. Updates include a metal roof, newer AC, and a generator for peace of mind. A spacious garage with a private entrance adds convenience and future flexibility. This home blends comfort, functionality, offering the peace and quiet of the countryside with room to garden, play, or simply relax. Convenient access to local communities, Buckhorn Lake, trails, and more! (id:61423)
Century 21 United Realty Inc.
2524 Sherbrooke Street W
Cavan Monaghan (Cavan-Monaghan), Ontario
Welcome to 2524 Sherbrooke Street West, a charming 2+2 bed 2 bath bungalow with a bright walk out finished basement. The main level has vaulted ceilings and hard surfaces throughout living areas with a large living room leading onto the dining room with deck access and a generously sized kitchen with SS appliances. The enclosed breezeway allows for comfortable access through the garage and onto the back deck overlooking a built-in pool and picturesque back yard. Situated on over half an acre, this deep lot backs onto Jacksons Creek. Downstairs you will find a bright rec room with wet bar and patio access as well as an additional two bedrooms, half bath and laundry. Convenient access to the 115 and the amenities of town. Pre-inspected for your convenience, don't miss your chance to check out this gem hidden just west of Peterborough. (id:61423)
Century 21 United Realty Inc.
