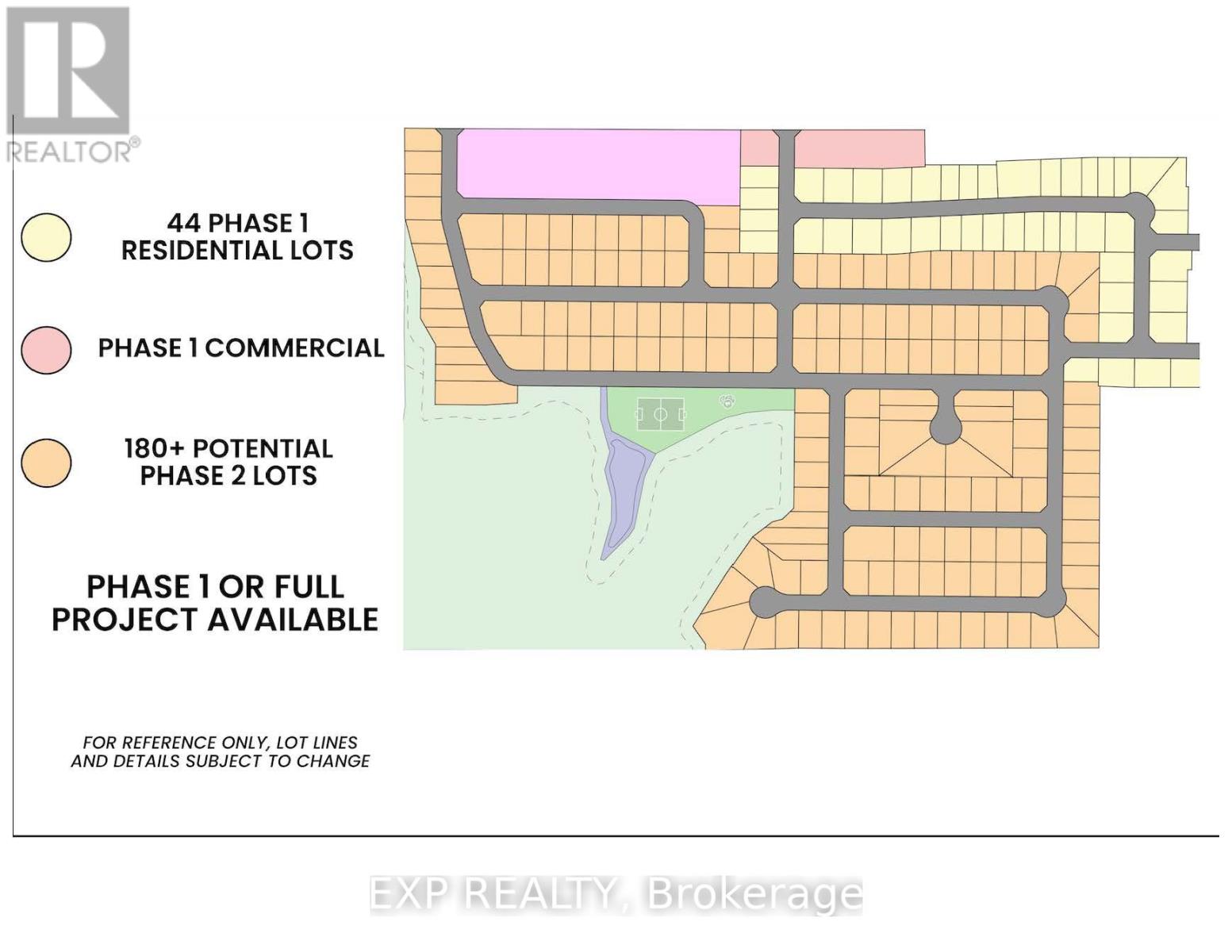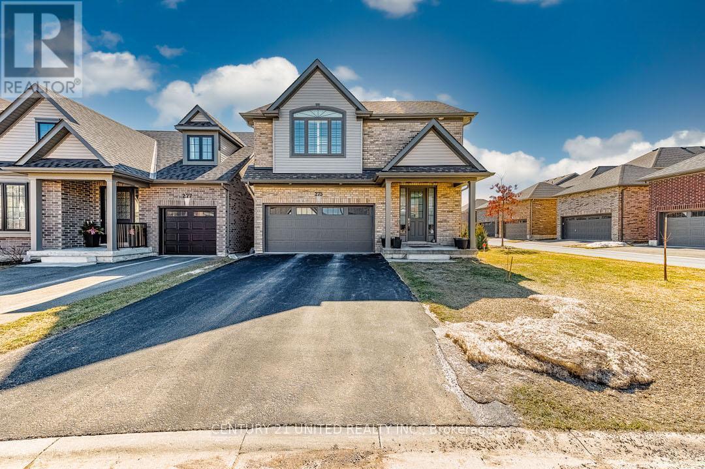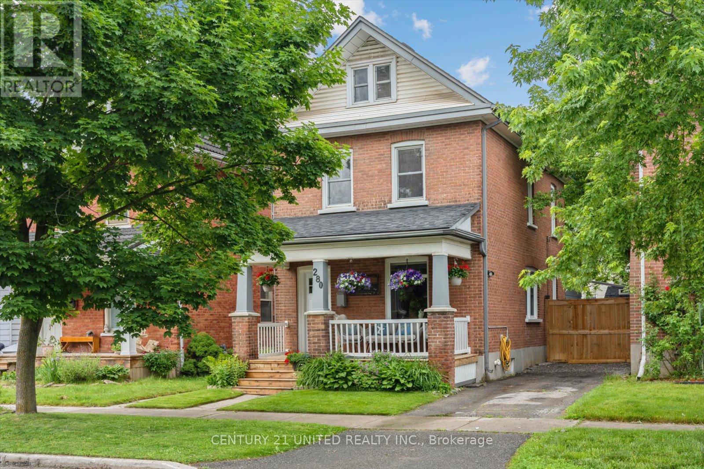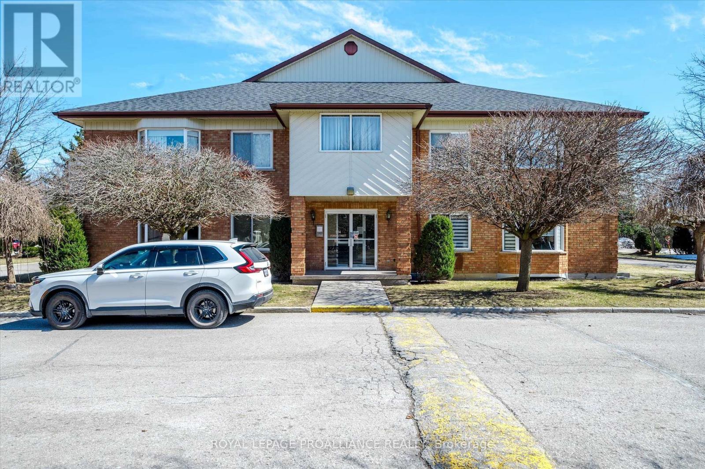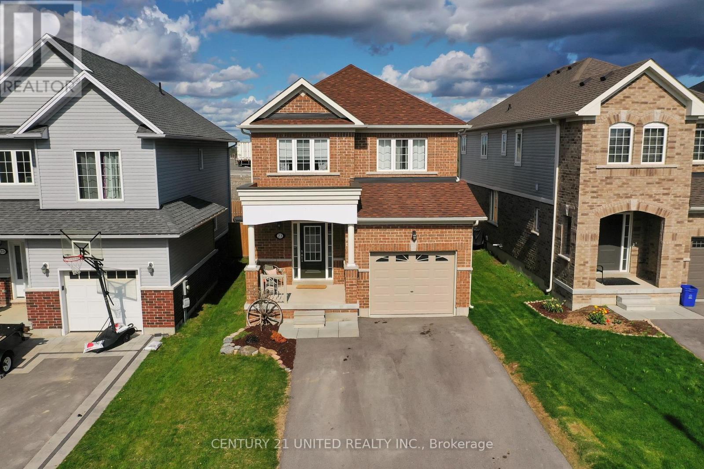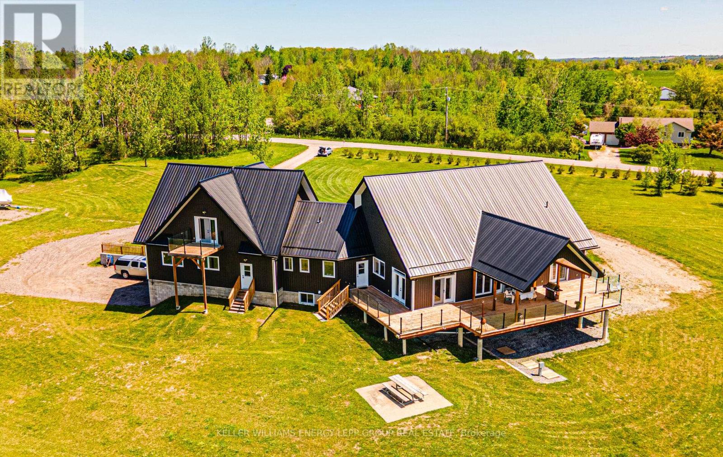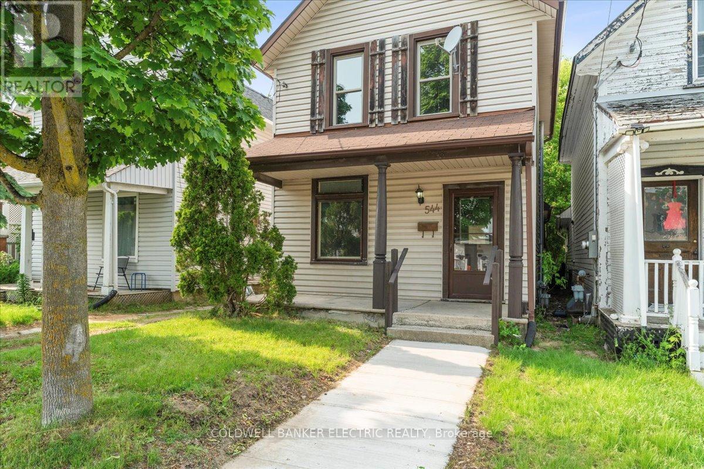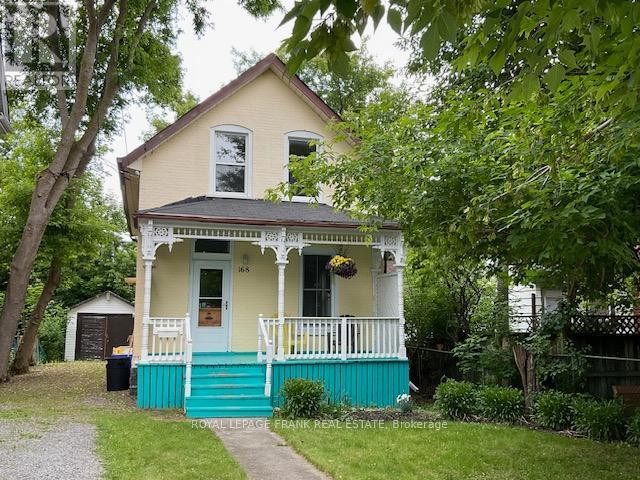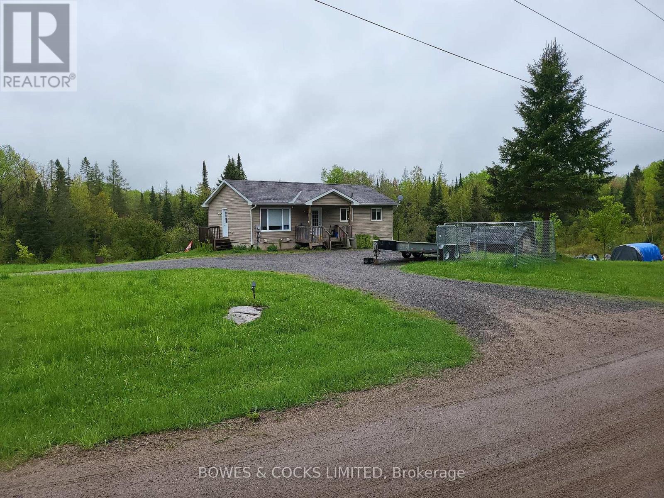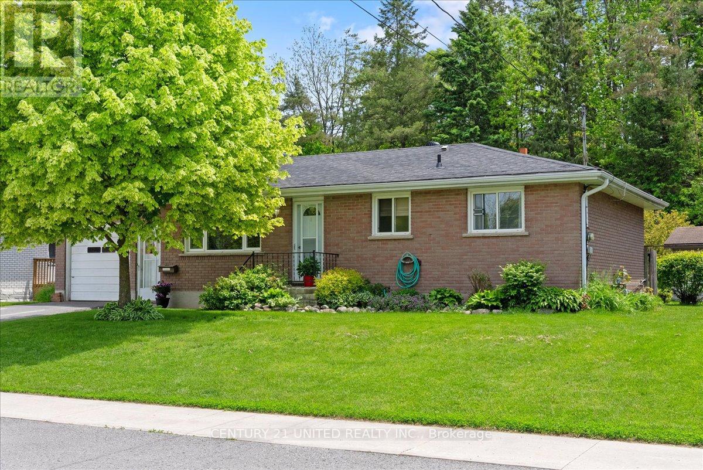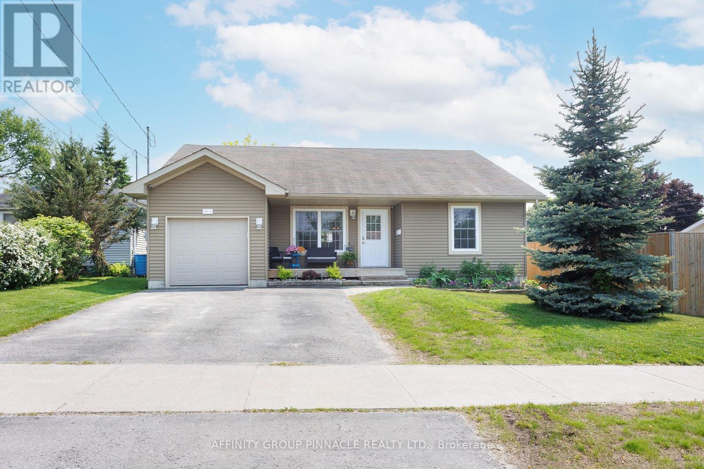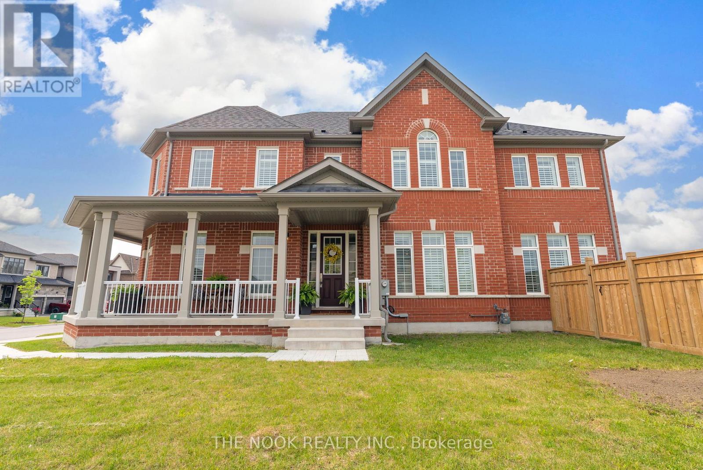846 Highway 7
Kawartha Lakes (Mariposa), Ontario
Oakwood Development Presents A Rare Opportunity To Acquire A Large-Scale, Mixed-Use Site In The Heart Of Kawartha Lakes. Located Along The Transcanada Highway, Just 14 Minutes From Lindsay, This 156.19-Acre Offering Is Ideally Positioned For Residential And Commercial Growth In A High-Demand Corridor. Phase 1 Spans Approximately 22.33 Acres And Includes A Planned Mix Of 44 Residential Lots And Two Commercial Parcels With A Total Of 17,500 Square Feet Of Gross Floor Area. The Commercial Component Is Designed To Accommodate A 5,000 Square Foot Gas Station And A 12,500 Square Foot Retail Plaza. Phase 2 Covers Approximately 133.86 Acres And Offers Significant Future Development Potential. Currently Zoned Agricultural And Adjacent To The Existing Hamlet Boundary, The Land Is Well-Positioned For Residential Expansion With A Conceptual Plan For Approximately 200 Residential Lots. The Location Supports Private Applications For Future Land Use Changes, Making It An Attractive Long-Term Hold Or Staged Development Opportunity. With The Possibility Of Flexible Zoning, A Strong Regional Growth Outlook, And Excellent Access To Amenities, Oakwood Development Is Ideal For Builders, Developers, And Investors Seeking Scale, Location, And Versatility. Phases Can Be Purchased Individually Or As A Complete Package. (id:61423)
Exp Realty
275 Noftall Gardens
Peterborough North (North), Ontario
Welcome to 275 Noftall Gardens! A spacious, well-designed two storey home offering 4 bedrooms and 4 bathrooms. This home is perfect for multi-generational living, featuring a bright and modern 1 bedroom legal secondary suite in the basement. This offers additional space for guests or the opportunity to generate income as a rental, including a second bathroom, kitchen and laundry facilities. The open concept main floor is an entertainer's dream, with sleek granite countertops, high end built-in appliances, and a convenient walkout from the kitchen to the backyard. Whether you're hosting friends or enjoying a peaceful afternoon, this outdoor space is sure to impress. This stunning home offers eco-friendly living and energy savings from owned solar panels installed on the roof and a convenient electric vehicle (EV) charger in the attached 2 car garage. This home is conveniently located in a desirable neighbourhood within walking distance to a local playground and a short drive to schools, shopping, dining, and all the city's best amenities. This is the perfect home for modern living so don't miss out!! (id:61423)
Century 21 United Realty Inc.
280 Prince Street
Peterborough Central (South), Ontario
Renovated, Modern & Move-In Ready! This beautifully updated 3-bedroom, 1.5-bath home offers the perfect blend of style and functionality. From the moment you step inside, you'll appreciate the custom kitchen featuring gas appliances, a large walk-in pantry, under-counter lighting, and sleek modern fixtures throughout. The open-concept layout is bright and inviting, anchored by a cozy gas fireplace and illuminated by updated pot lights. Enjoy the convenience of main floor laundry and a thoughtfully finished loft space, ideal for a home office, playroom, or creative retreat. Includes a versatile workshop area, offering excellent space for hobbies or extra storage. Step outside to a private backyard retreat, surrounded by mature trees for added seclusion. Entertain or unwind by the cast iron outdoor fireplace. Meticulously cared for and lovingly maintained, this home is centrally located close to schools, parks, and amenities, making it an ideal option for families, professionals or singles. (id:61423)
Century 21 United Realty Inc.
106 - 914 Ford Street
Peterborough Central (South), Ontario
Welcome to worry-free living at Belvista Estates! This charming 1-bedroom, 1-bathroom main-level apartment offers southern exposure for bright, natural light all day long. Walk out to your ground level patio. Nestled in a well-maintained, adult-only building, this unit is perfect for first-time buyers, retirees, or those looking to downsize without compromising on convenience. Enjoy low condo fees and a prime location within walking distance to Lansdowne Street for shopping, restaurants, healthcare, places of worship, and more. The building also features a laundry room for added convenience. This unit comes with one locker unit for extra storage and one designated parking space (right near the entrance). Whether you're looking for comfort, simplicity, or a fresh start, this is a must-see gem in the heart of Peterborough! (id:61423)
Royal LePage Proalliance Realty
23 Veterans Road
Otonabee-South Monaghan, Ontario
Welcome to 23 Veterans Road in the highly desirable Burnham Meadows Subdivision. This turnkey 4 bedroom, 4 bathroom home shows very well. Walk in the front door to a completely open concept main floor. Dining, kitchen (with quartz counter tops) and living room all flow together perfectly. Upstairs, the primary bedroom with ensuite is just down the hall from the other three bedrooms. Beautiful flooring throughout the house. In the basement, you will find another living room and bathroom for additional entertaining. The backyard is fully fenced with a nice deck for hosting. Close to all amenities and only minutes from the 115. 23 Veterans Road is a must-see! (id:61423)
Century 21 United Realty Inc.
44 Ball Point Road
Kawartha Lakes (Mariposa), Ontario
This beautiful 3-bedroom, 3-bathroom custom-built home is set on a private 7.4-acre lot and offers exceptional space and craftsmanship throughout. Featuring 9-ft ceilings and 8-ft glass doors, the home is finished with 8-inch engineered hardwood flooring. The spacious living room boasts 16-ft cathedral ceilings, pot lights, ceiling fans, and 7-ft windows that flood the space with natural light and provide a seamless walkout to an approx. 800 sq ft deck with custom aluminum frameless glass railingperfect for alfresco dining and entertaining. Enjoy five walkouts to the main deck, ideal for seamless indoor-outdoor living.The gourmet kitchen is a showstopper, featuring maple cabinetry with solid oak doors, a distressed leather granite countertop, and a massive 5x10 center island. The primary bedroom includes a walk-in closet, walkout to the deck, and an opulent 5-piece ensuite. The 2,525 sq. ft. basement offers three additional walkouts and endless potential. Additional highlights include upper and lower garages, perfect for vehicles, tools, or extra storage.Located just 10-15 minutes from shops, a bakery, pharmacy, and restaurants, with easy access to parks, a library, medical services, and only a 5-minute walk to year-round recreation on Lake Scugog, including a nearby boat launch for convenient lake access. (id:61423)
Keller Williams Energy Lepp Group Real Estate
544 Chamberlain Street
Peterborough Central (South), Ontario
This Carpet-Free, Freshly Painted Home Is An Ideal Starter Or Investment Opportunity! Featuring Vinyl Flooring Throughout And High Baseboards, It Blends Modern Updates With Original Character. All Windows Have Been Replaced - Except For the Front Living Room Picture Window And Transom, Which Add Charm And Natural Light To The Space. The Home Offers Four Bedrooms, Including One On The Main Floor. And Two Full Bathrooms: A Convenient Main Floor 3-Piece With Shower And A Second-Floor 4-Piece With A Classic Clawfoot Tub. The Kitchen Boasts A Brand-New Countertop, Making It Move-In Ready. Situated In The Heart Of The Downtown Core, This Property Sits On A Deep 166-Foot Lot And Includes A Welcoming Covered Front Porch - Perfect For Relaxing Or Entertaining. (id:61423)
Coldwell Banker Electric Realty
168 Rubidge Street
Peterborough Central (South), Ontario
This adorable and affordable home has lots of charm and character from the detailed gingerbread trim to original woodwork, to lovely pine floors. 3 bedrooms, 1 bath, spacious living room and formal dining room, eat-in kitchen with walkout to private backyard and garage / shed. Upstairs 3 bedrooms and a four piece bath. Needs a little updating but a good solid house with a high and dry unfinished basement. (id:61423)
Royal LePage Frank Real Estate
447 Frantz Road
Hastings Highlands (Wicklow Ward), Ontario
Discover peaceful country living in this delightful bungalow-style home, nestled on 14 acres of picturesque forest with mixed and mature trees and gardens in the yard. This 13-year-old residence offers a warm and inviting layout, featuring a spacious living room that is perfect for relaxing or entertaining guests, a bright kitchen full of natural light and functionality, and a dining area with patio doors leading to a deck. Step outside and enjoy wonderful views of the forest and expansive yard. The walk-out basement is insulated and ready for your finishing touches. Situated on a well-maintained municipal road, just minutes from the charming village of Maynooth and only 30 minutes to Bancroft or Barry's Bay for shopping, this property offers the perfect balance of seclusion and convenience. There are many lakes and rivers in the area to enjoy, where you can swim, fish, and boat. Sled & ride on the nearby snowmobile/ATV trails in winter and summer. Algonquin Park is just north. Because of the expansive road frontage, it has severance potential. Whether looking for a family home, weekend getaway, or investment property, this country gem has it all. (id:61423)
Bowes & Cocks Limited
111 Robert Road
Asphodel-Norwood (Norwood), Ontario
Welcome to 111 Robert Road, nestled in the heart of the charming Asphodel-Norwood community. Tucked away on a quiet, family-friendly street just 25 minutes from Peterborough, this freshly painted home is full of warmth, character, and functionality. Step inside to discover a bright and inviting main floor featuring two bright bedrooms, a cozy living room flooded with natural light, and a large eat-in kitchen that offers plenty of space for cooking, baking, and gathering around the table with those you love. The lower level adds incredible versatility with a third bedroom, a full three-piece bathroom, and a generous rec room, perfect for movie nights, a kids' play space, or weekend entertaining. But the true showstopper lies beyond the back door. Sitting on a deep, beautifully landscaped lot, this home offers a private backyard retreat complete with lush gardens, no rear neighbours, and a peaceful forested backdrop. Whether you're hosting summer BBQs, gardening, or simply unwinding with your morning coffee, this outdoor space is the kind of tranquility you've been searching for. A home that offers space to grow, room to breathe, and a setting that feels like your own slice of nature, 111 Robert Road is not to be missed! (id:61423)
Century 21 United Realty Inc.
139 1/2 King Street
Kawartha Lakes (Lindsay), Ontario
Welcome to 139 1/2 King St, Lindsay! This 2+1 bedroom, 2 bathroom bungalow has been beautifully maintained and offers spacious, open-concept living in a commuter-friendly location, just seconds from County Rd 36. This home welcomes you with lovely curb appeal and charming front porch surrounded by perennial gardens. The main level boasts a freshly painted interior, open concept layout and vaulted ceilings, creating a bright and welcoming atmosphere throughout. The combined eat-in kitchen and living room flow together seamlessly, perfect for entertaining or relaxing with family. Completing the main level is 2 oversized bedrooms, convenient 4pc bathroom and sliding glass doors leading to a low-maintenance backyard, complete with a garden shed and deck to unwind. The fully finished basement adds incredible versatility with a large rec room, an additional bedroom and 3pc bath. Whether you're downsizing, buying your first home, or looking for comfortable one-level living with extra space, this bungalow has it all! (id:61423)
Affinity Group Pinnacle Realty Ltd.
110 Wamsley Crescent
Clarington (Newcastle), Ontario
Welcome to 110 Wamsley Crescent, located on a corner lot in the quaint town of Newcastle. With 4000+ Sq ft of finished living space in this stunning 4+1 bedroom, 5 bathroom, 2 year new home, you will be wowed. Full of upgrades: hardwood flooring, hardwood staircase & California shutters throughout the main and upper, granite counter tops, 9' ceilings, a professionally finished basement with access from the garage, 3 pc bathroom, 5th bedroom and huge rec room plus generous storage spaces as well. This Lindvest built home, Sullivan model has a great layout with a mainfloor den/home office, a large chefs kitchen with a 4'x8' centre island and breakfast bar, pantry cupboard, SS appliances & a very large dining/breakfast area that suitably accommodates a buffet plus a large dining table with seating for 8 or more. The family room is open to the dining and kitchen area which makes for great family time. There is a flexible space to use as suits your family, a formal livingroom or formal dining room. Upstairs there is a spacious primary bedroom that easily accommodates a king size bed & large furniture. This primary retreat features a large walk in closet and an ensuite with a sleek, free standing tub, separate shower and double vanity. The other 3 upper level bedrooms have double or walk in closets plus a jack & jill or ensuite bathroom; the kids will love their rooms! The sidewalk out front allows the kids to safely walk to the large Rickard Neighbourhood Park which is easily accessed directly from Wamsley Crescent; the kids will love the splash park, covered seating area for shade, soccer field and outdoor fitness equipment. Walk to the arena, recreation centre & pool and just a short cycle down to the lakefront. This community has all the amenities you need plus the charm of the annual Santa Claus parade and fireworks, great eateries, lakefront lifestyle and commuters will appreciate the easy access to hwy 401, 115 and the 407. (id:61423)
The Nook Realty Inc.
