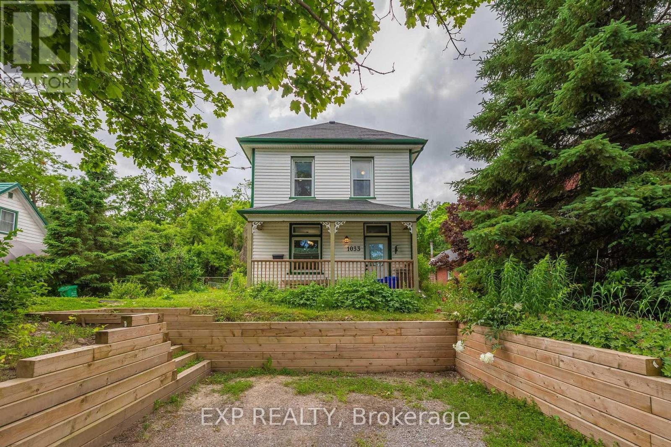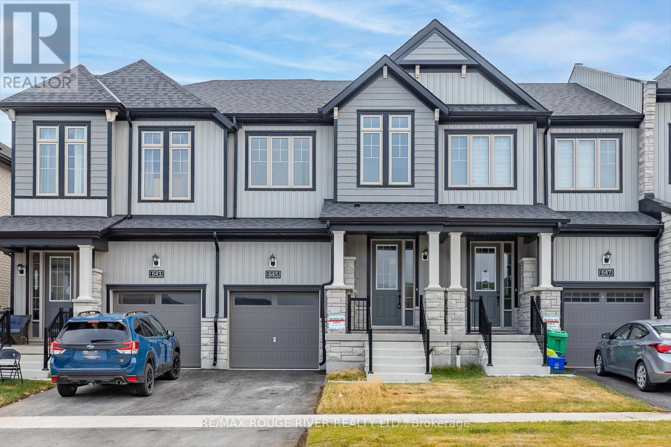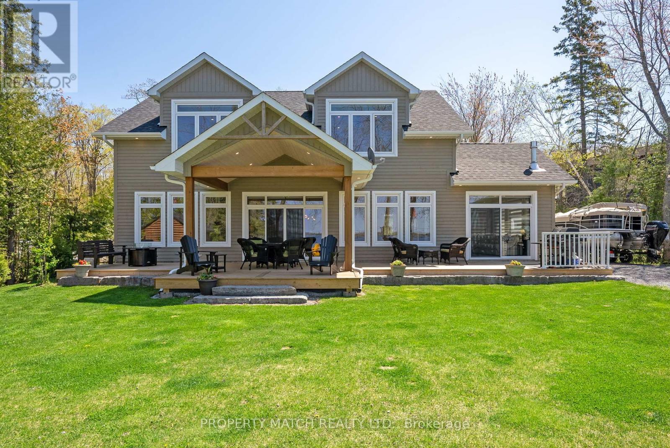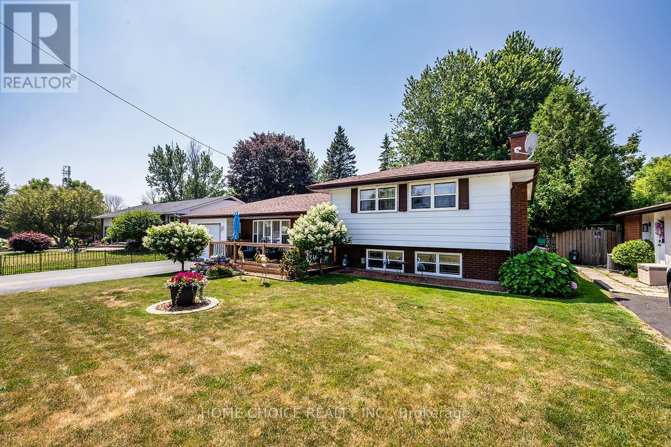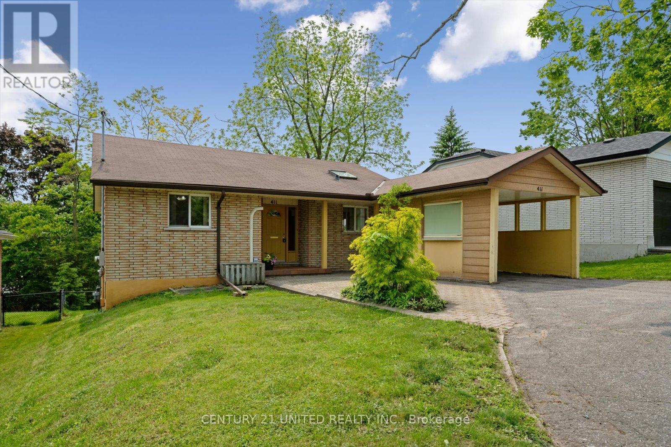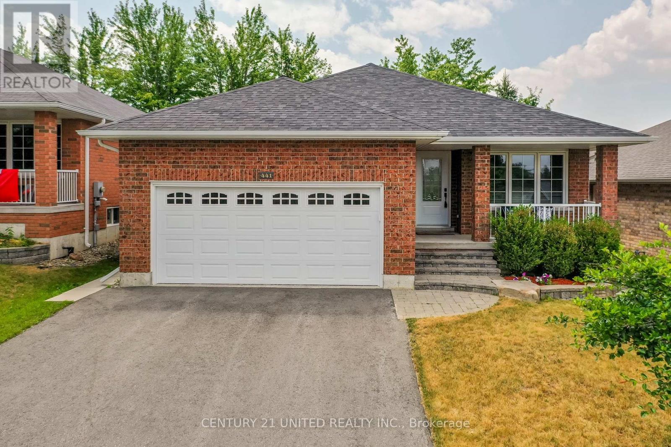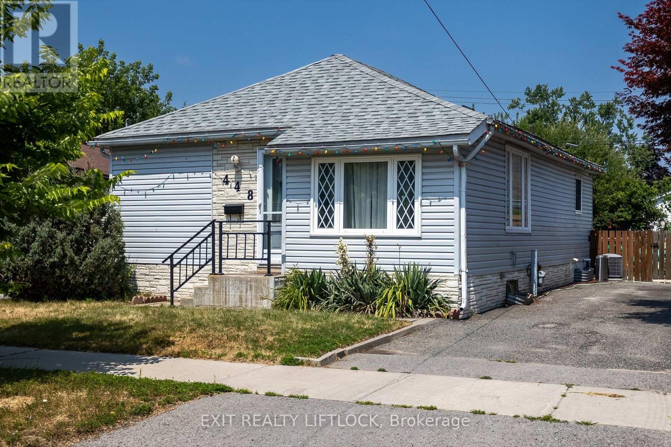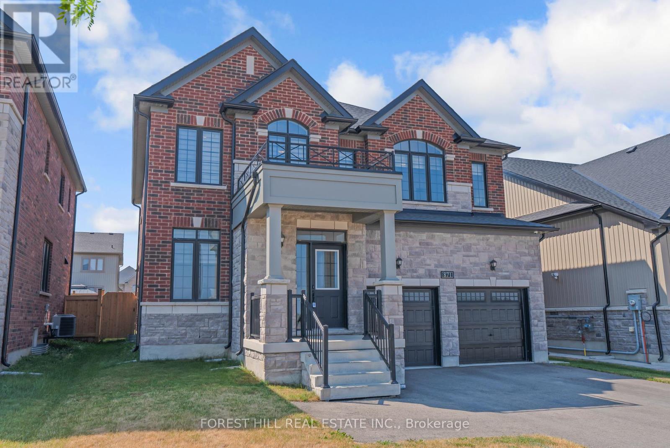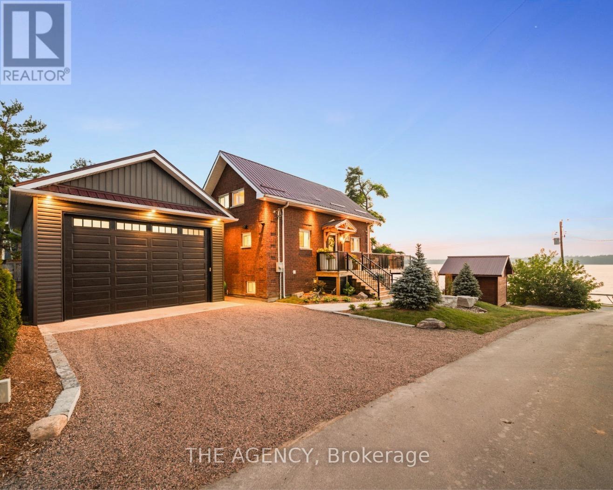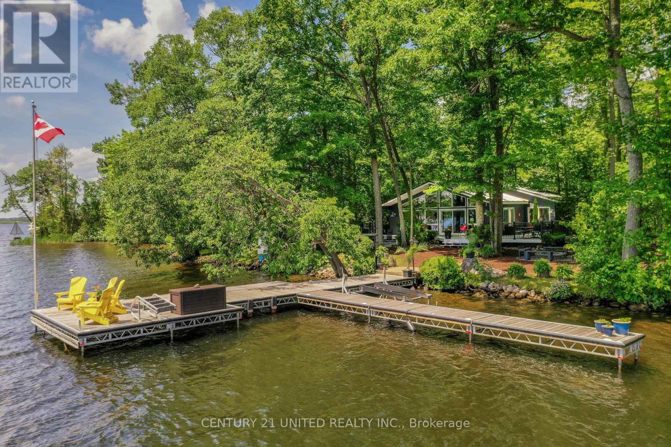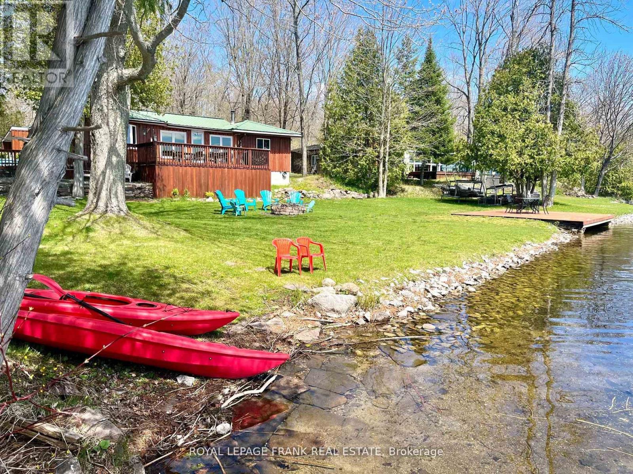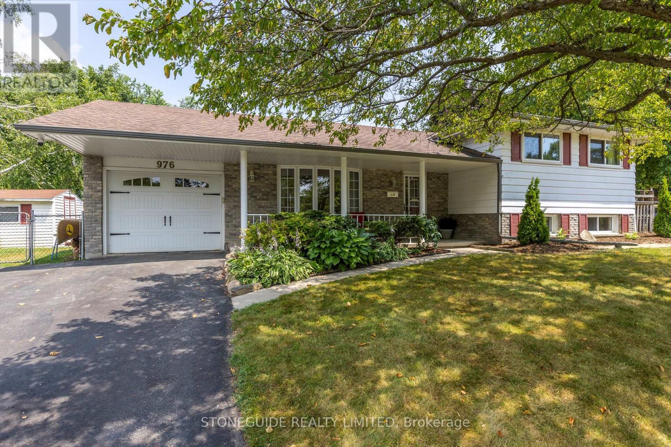1033 Water Street
Peterborough North (South), Ontario
Discover An Exceptional Investment Opportunity Near Trent University. With A Strong Rental History, This Legally Licensed 7-Bedroom, 2-Bath Home Is Perfectly Positioned To Attract Students. Current Tenants On Month-To-Month Providing Flexibility For New Ownership. Enjoy Panoramic Views Of The Otonabee River And Parkland While Benefiting From A Spacious Layout That Includes A Large Kitchen, Dining Area, And Living Room. The Extra Wide Lot Offers A Large Backyard, Ideal For Leisure Or Relaxation. With Ample Parking And A Conveniently Located Bus Stop Very Close By Creates A Strong Demand From Students. This Property Is A Smart Choice For Building Your Investment Portfolio! (id:61423)
Exp Realty
11 - 645 Pollock Grove W
Peterborough North (North), Ontario
Welcome to Natures Edge one of Peterboroughs newest and most sought-after communities, built by the reputable Pristine Homes. This brand new, never-lived-in 3-bedroom, 3-bathroom home offers thoughtfully designed living space with modern finishes throughout.The main floor features soaring 9-foot ceilings, an open concept layout with a spacious living and dining area, and a bright kitchen complete with stainless steel appliances (fridge, stove, built-in dishwasher, and rangehood), a breakfast bar, and a cozy breakfast area with walk-out to the backyard. Elegant wood stairs lead you to the second level, where you'll find 8-foot ceilings, a large primary suite with a generous walk-in closet and a 3-piece ensuite featuring a spacious shower and extended vanity.This home also includes a heat recovery ventilator for improved indoor air quality and a great-size basement with high ceilings offering excellent potential for future living space.Perfectly situated off Lily Lake Road with convenient access to Jackson Park and the Trans-Canada Trail ideal for nature lovers and outdoor enthusiasts. Just minutes to Little Lake, the Otonabee River, and a short drive to Hwy 115 and 407 for commuters.Dont miss the opportunity to lease incredible property in this growing west-end neighbourhood! (id:61423)
RE/MAX Rouge River Realty Ltd.
185 Fire Route 72
Trent Lakes, Ontario
Welcome to lakeside living on beautiful Pigeon Lake! This spectacular custom-built waterfront home (2022) offers the perfect blend of luxury, comfort, and natural beauty. With 3 bedrooms and 3 bathrooms, this thoughtfully designed retreat sits on 108 feet of prime west-facing shoreline, ideal for swimming, boating, and taking in breathtaking sunsets. Step inside to a bright and airy main floor featuring 9 ceilings, heated hardwood floors, and floor-to-ceiling windows that flood the space with natural light. The open-concept layout showcases a stunning custom-designed gourmet kitchen with a large center island, soft-close cabinetry, a separate pantry, and captivating lake views. The adjoining great room and walkout to a covered rear deck create the perfect space for relaxing or entertaining. A sun-filled family room wrapped in windows offers a second walkout to the yard, while a stylish 2-piece bath and a practical mudroom complete the main level. Upstairs, 10 ceilings elevate the space, beginning with a spacious primary suite featuring a spa-like ensuite, two walk-in closets with built-ins, and expansive windows. Two additional bright bedrooms, each with walk-in closets, a modern 3-piece bath, and convenient upper-level laundry add to the home's thoughtful design. Outside, the backyard oasis includes a large heated boathouse for extended living space, a garden shed, a cozy fire pit, and a private dock. Whether you're unwinding on the deck or enjoying the water, this is lakeside living at its finest. A true waterfront escape where every detail is designed to enhance your lakeside lifestyle. (id:61423)
Property Match Realty Ltd.
426 Beaver Street S
Clarington (Newcastle), Ontario
Welcome to this charming 3-bedroom, 2-bathroom, 3-level side-split detached brick home, located in the highly sought-after community of Newcastle. This well-maintained property features an attached garage and ample parking. Inside, large windows throughout the home fill the family room with natural light. The open-concept living room boasts bay windows and seamless access to the dining area, all set on broadloom flooring that creates a warm and inviting atmosphere. The updated kitchen features quartz countertops, a stylish backsplash, a breakfast area, and a walkout to the patio, which is perfect for enjoying your morning coffee or outdoor dining. The primary bedroom offers laminate flooring and a semi-ensuite 3-piece bathroom. The basement features a spacious recreation room/exercise room, offering ample space for hobbies and entertaining. Step outside to the fully fenced private yard, complete with a patio, ideal for barbecues and outdoor gatherings. This home is perfectly situated just minutes from Highway 401, shopping, schools, parks, and public transit, offering both comfort and convenience in a family-friendly neighbourhood. It is also located at the end of a dead-end street, ensuring a quiet living environment. (id:61423)
Home Choice Realty Inc.
411 Highland Road
Peterborough North (South), Ontario
Welcome Home to 411 Highland Road, a bright and versatile brick bungalow in Peterborough's North End. This charming 2+2 bedroom, 2 bathroom home offers a functional layout and an elevated view. The kitchen features a skylight that baths the area in natural light, creating a warm and inviting atmosphere. Freshly painted from top to bottom, the home boasts a spacious living room complete with a cozy natural gas fireplace and a walkout to a deck with lovely views. The finished walkout basement presents exciting in-law suite potential, offering flexibility for multi-generational living. Situated on a private, fenced lot, the outdoor space includes a patio area and gazebo, perfect for relaxation or entertaining. Conveniently located within walking distance to shopping, schools, and the scenic trails of Jackson Park, this home seamlessly blends comfort, flexibility and an unbeatable location. (id:61423)
Century 21 United Realty Inc.
441 Bianco Crescent
Peterborough West (North), Ontario
Tucked away on a quiet, family-friendly street in Peterborough's sought-after west end, this charming well maintained all-brick bungalow offers a perfect balance of comfort, space, and functionality. From the moment you arrive, you'll appreciate the home's inviting curb appeal, with a double car garage, interlock walkway and covered front porch. Step inside to a bright and airy open-concept main floor with plenty of natural light and lovely hardwood floors. The kitchen is the heart of the home and features beautiful warm cabinetry, granite counters, a generous island/breakfast bar, stainless steel appliances and dining area. The kitchen is open to the spacious living room, offering an ideal layout for hosting family gatherings or cozy evenings in. This thoughtfully designed bungalow includes two well-appointed bedrooms, including a large primary with his and her closets. A third room on the main floor serves perfectly as a home office, separate dining room or guest room, providing flexibility to suit your lifestyle. A second full bathroom on the main floor ensures convenience for family and guests. The partially finished basement adds significant living space with a sprawling rec room-perfect for a home theatre, playroom, or games area. There's also a dedicated laundry room and a handy two-piece bathroom. There's no shortage of storage in this home. Step outside to your private, fully fenced backyard with a large deck, mature trees, room to garden or entertain, and plenty of space for children or pets to play. Whether you're enjoying a morning coffee or hosting a summer barbecue, this outdoor space is sure to impress. Located close to schools, parks, shopping, and transit, this home offers not only a quiet lifestyle but also easy access to all the amenities a growing family or downsizer could need. A rare west-end gem-don't miss your chance to make it yours! (id:61423)
Century 21 United Realty Inc.
448 Howden Street
Peterborough South (West), Ontario
Looks Small -- Lives Big! Cute Cozy Bungalow on fenced lot in desirable south-end location of Peterborough. Home Features upgraded kitchen with plenty of pullout accessible cabinets and adjoining eating area. Large living room with gleaming hardwood floors. 2 Bedrooms on main level with extra downstairs if desired, Spacious rec room and plenty of storage or workshop area. Newer deck off kitchen with gazebo, storage shed and babbling water feature/pond in corner of the yard, perennial gardens and privacy galore! Must be seen to be appreciated. (id:61423)
Exit Realty Liftlock
871 Fallis Line
Cavan Monaghan (Cavan Twp), Ontario
Welcome to this stunning 4-bedroom, 4-bathroom two-storey home in charming Millbrook, offering over 2,500 sq. ft. of beautifully designed living space. Featuring 9-foot ceilings and gleaming hardwood throughout, this spacious layout includes a bright main floor living room with cozy fireplace, main floor laundry, and massive windows that flood the home with natural light. The chef's kitchen is equipped with premium JennAir stainless steel appliances, including a 6-burner industrial-grade gas stove. Upstairs, the luxurious primary suite boasts a spa-inspired 5-piece ensuite with glass shower, soaker tub, and double vanity. Bedrooms 2 and 3 share a Jack &Jill 4-piece bath, while Bedroom 4 offers a private 4-piece ensuite and walk-in closet. The full-height unfinished basement provides endless potential - a blank space awaits your touch. Take a step outside for a fully fenced backyard oasis, perfect for entertaining. (id:61423)
Forest Hill Real Estate Inc.
11 Fifth Street
Kawartha Lakes (Verulam), Ontario
This newly renovated 4-season home offers the perfect blend of modern living and lakeside tranquility, situated in a family-friendly neighbourhood with school bus routes. Boasting breathtaking views of Sturgeon Lake and located along the renowned Trent Severn Waterway, the property offers access to a network of interconnected lakes and multiple locks, making it ideal for boating enthusiasts. Thoughtfully updated with designer finishes throughout, the spacious open-concept living area is filled with natural light and provides an ideal setting for both relaxation and entertaining. The gourmet kitchen features sleek countertops, brand-new appliances, and ample storage space, making it a chefs dream. The lower-level spa area includes a steam sauna and a soaker tub that can also be used as a cold plunge- the perfect way to unwind after a day on the lake or nearby trails. Outside, enjoy your 44-foot dock for boating, fishing, or simply taking in the serene waterfront views. The detached 20x36 garage is equipped with electricity and comfortably fits four vehicles, offering plenty of space for storage or recreational equipment. Steps away from a public beach, marina, park, and government boat launch, this property is surrounded by year-round activities. In the winter, enjoy snowmobiling and ice fishing, while the warmer months offer hiking, swimming, and water sports. Conveniently located less than 20 minutes from Bobcaygeon, Peterborough, and Fenelon Falls, you'll have easy access to shops, restaurants, and local attractions while still enjoying the peace and privacy of lakeside living. The sellers are offering the option to include all furnishings, as seen in the photos, creating a turn-key opportunity for short-term rental income or a ready-to-enjoy personal retreat. Don't miss your chance to own a beautifully updated waterfront escape. (id:61423)
The Agency
7004 Island 70
Trent Lakes, Ontario
***FOR OPEN HOUSE: WATER TAXI WILL BE AVAILABLE PICKUP AT EMERALD ISLE MARINA (1250 Emerald Isle Road, Ennismore) DURING OPEN HOUSE HOURS 12-2PM ON SUNDAY JULY 27TH*** Escape to your own private paradise on beautiful Buckhorn Lake - just a short boat ride from Emerald Isle Marina, where your dedicated slip and parking (rented until Oct 31, 2025) make every visit a breeze. Located on Kishgo Island - home to only six cottages - you'll enjoy prime waterfront, exceptional privacy & a true sense of community. Perfectly positioned to enjoy nearby attractions, you're just a short boat ride to scenic sandbars, golf at Six Foot Bay, local restaurants, shops, & the locks in Buckhorn & Bobcaygeon. Set on a serene 0.6-acre lot with 190 feet of pristine shoreline & mature trees, this charming Viceroy cottage (The Rideau Model) offers approx. 1,100 sq. ft. of bright, well-maintained living space. Inside you'll find an inviting open-concept great room, dining area, well-equipped kitchen with stainless appliances & induction stove, 3 bedrooms & a spacious 4-piece bath with a whirlpool tub. After a day on the lake, relax in your private hot tub overlooking the water. Extras include full furnishings, a Tool Shop with workbench & tools, storage sheds, workout canopy with treadmill & weights, a Fridge House for cold drinks, plus a modern outhouse, robust water system with UV and RO filtration, & new sewage pump (2024). Dockage is a dream with a 48ft main dock, attached East dock for easy pontoon access and a boat lift for your fishing boat. Two kayaks, a 3-seat tube, & cornhole set are ready for summer fun. The property is beautifully landscaped - stroll the path winding through the trees, gather around the campfire, or unwind on the deck and dock right at the waters edge. Freshly painted inside & out for true peace of mind - just arrive, unplug & savour lake life. (id:61423)
Century 21 United Realty Inc.
95 Fire Route 12
Trent Lakes, Ontario
Fisherman's Dream! This natural shoreline keeps away the noisy boats and waves offering tranquility. Make family memories enjoying the benefits of waterfront lifestyle year-round, on Lower Buckhorn Lake (part of the Trent system). This 2+1 bedroom, 1 and a half bath can come fully furnished. The large kitchen showcases a serving window to entertain into the open concept living/dining/sunroom. The sunroom invites you to walkout to the generous deck overlooking the lake. Features include updated bath, smart thermostat, pot lights, easy clean windows upstairs and new flooring in lower level. Downstairs provides a quiet space for guests and plenty of storage. Your water toys or snow mobiles will fit in the attached garage space with extended carport. Additional wood shed as well. Gently sloping lawn is perfect for veggie gardens, bonfires and play. Book a showing and come let the lake de-stress you. Just over a 10 min drive to the winery, Buckhorn for amenities or Burleigh Falls. (id:61423)
Royal LePage Frank Real Estate
976 Sydenham Road
Peterborough South (East), Ontario
Pride of ownership shines throughout this well-maintained 3-bedroom side-split, ideally located in a quiet, family-friendly neighbourhood just minutes from Hwy 115 -- perfect for commuters! The freshly painted main level features a spacious foyer, a bright living and dining room, and a sun-filled kitchen with breakfast bar and direct access to the backyard deck, complete with a natural gas hookup for your BBQ -- ideal for summer entertaining. Enjoy your morning coffee on the charming front covered porch, a perfect spot to relax. Situated on a fully fenced corner lot, the home offers privacy and plenty of space for kids and pets to play safely. The separate rear entrance to the basement adds excellent in-law suite potential with 2 piece bath, rec room and den. Close to schools, parks, and the river for boating or canoeing, this move-in ready home offers both lifestyle and location. Pre-list home inspection report available. (id:61423)
Stoneguide Realty Limited
