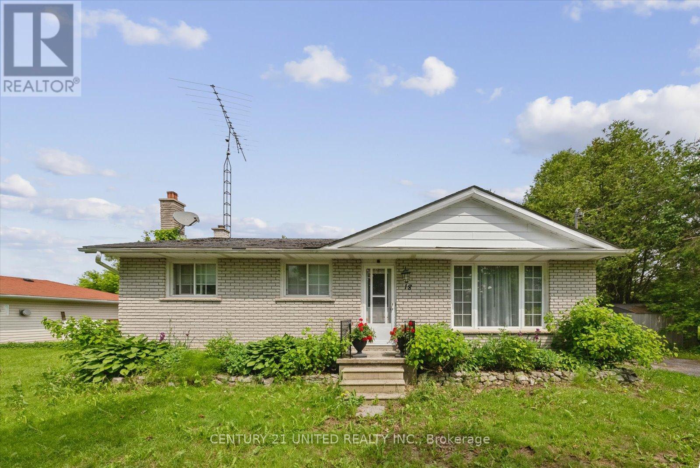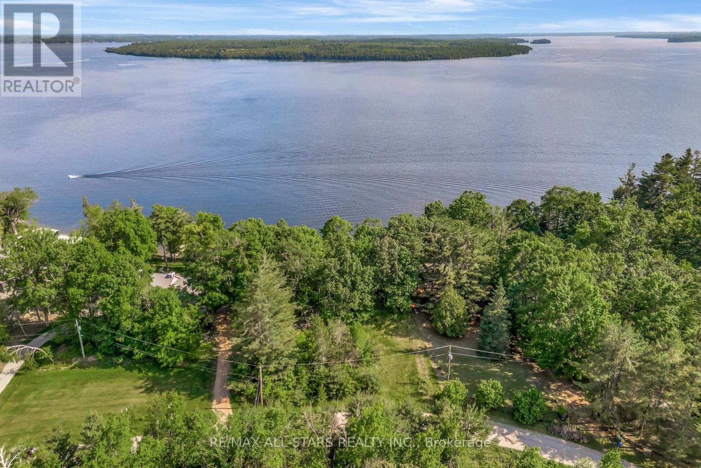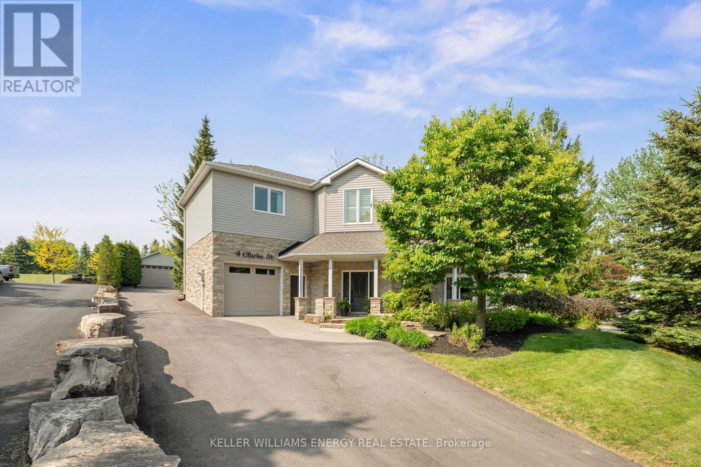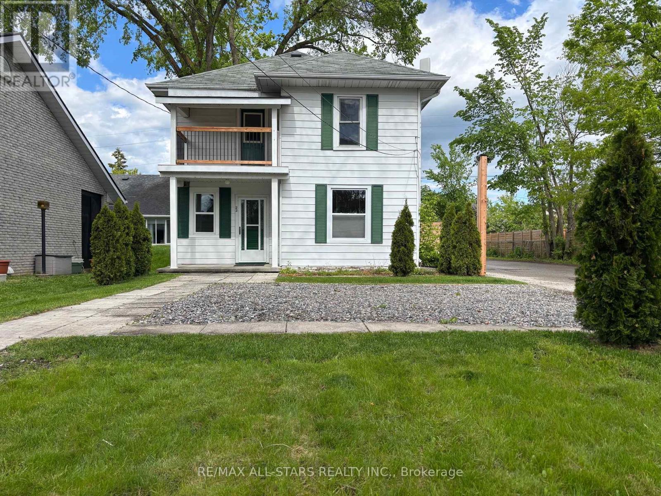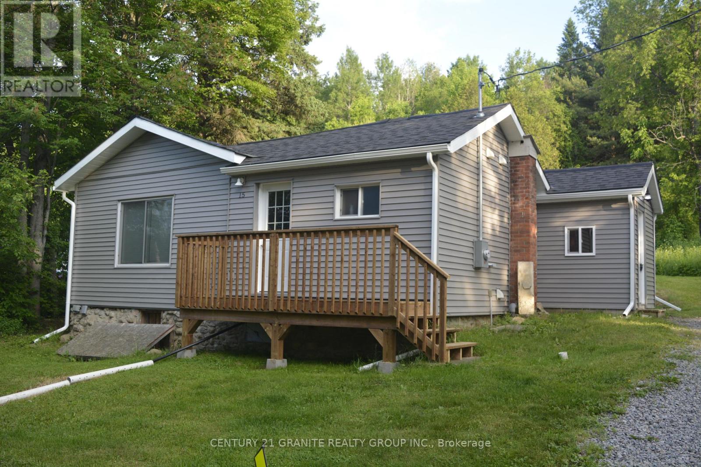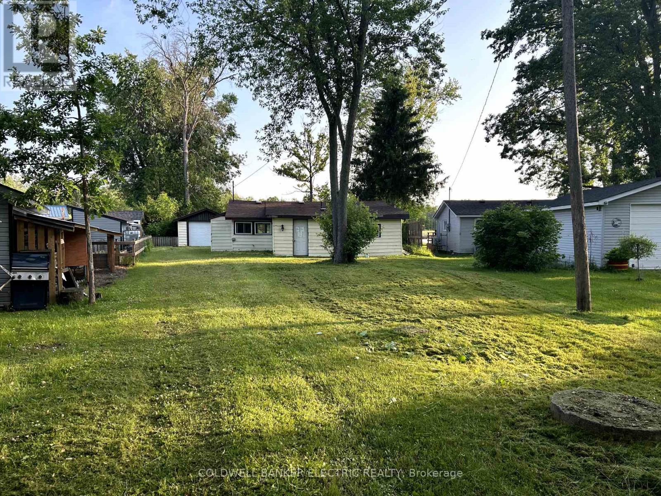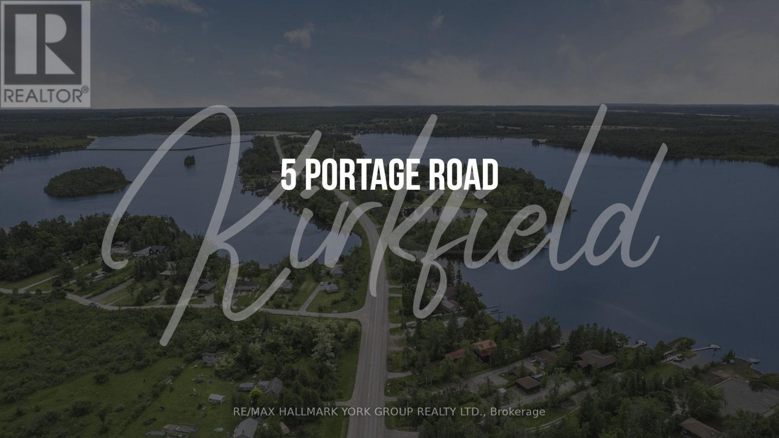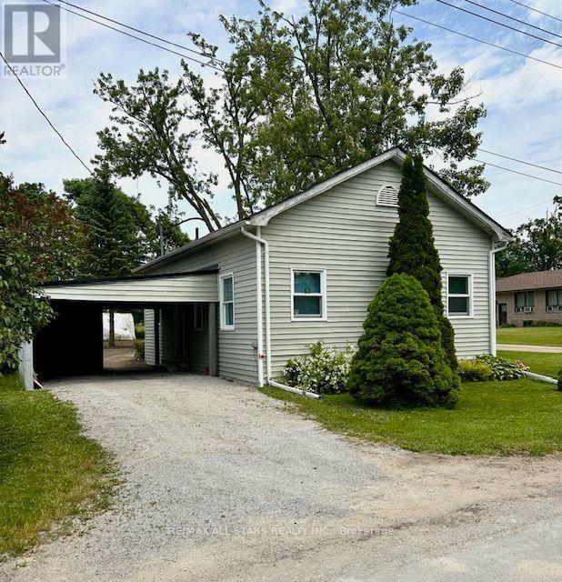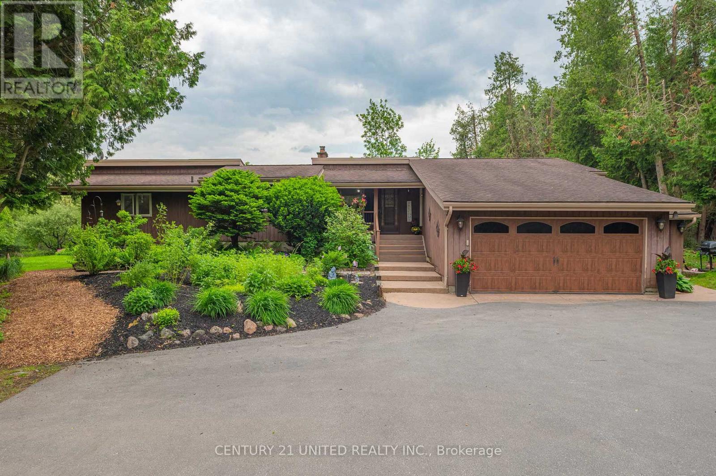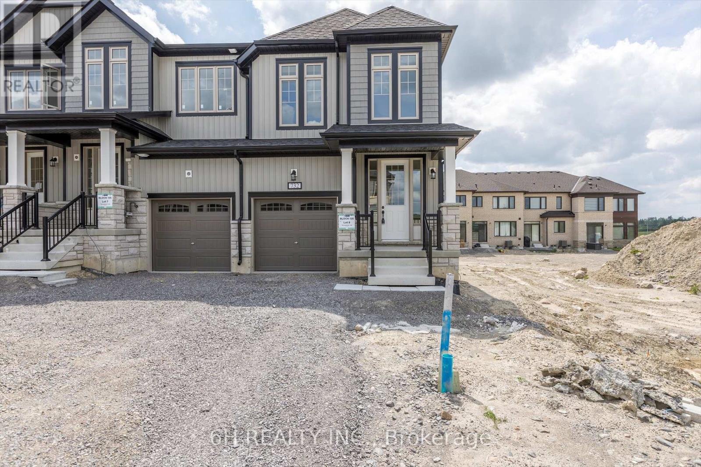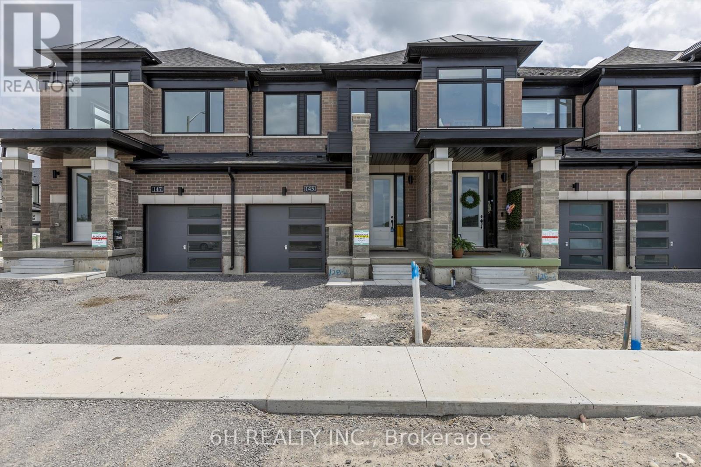18 Cedarview Drive
Kawartha Lakes (Emily), Ontario
Nestled in a peaceful and friendly neighbourhood, this 3-bedroom, 1-bathroom home offers the perfect blend of tranquility and convenience. Located less than 30 minutes from both Peterborough and Lindsay, this property is ideal for those seeking a quiet retreat while staying close to city amenities. Inside, you'll find a bright and inviting living space, a functional kitchen, and three well-sized bedrooms, making it a great option for families, first-time buyers, or those looking for a cozy cottage alternative. The full basement offers endless potential - it could easily be finished to create additional living space, a recreational area, or a home office. Outdoor enthusiasts will love the deeded access to beautiful Pigeon Lake, perfect for boating, fishing, and relaxing by the water. A nearby public boat launch makes lake access effortless, adding to the appeal of this fantastic location. (id:61423)
Century 21 United Realty Inc.
836 Indian Point Road
Kawartha Lakes (Somerville), Ontario
Check out this stunning 0.59-acre lot on beautiful Balsam Lake with approx. 120 feet of shoreline! Located in a desirable waterfront community on Indian Point Rd., this property offers a mix of mature trees and open space, providing both privacy and flexibility for your future build. Enjoiy a clean shoreline, ideal for swimming, boating and relaxing by the water. Indian Point Property Owner's Association offers tennis and pickle ball courts, over 1000 acres of Crown Land across the road for nature walks, and annual picnic and golf tournaments. A perfect opportunity to create your dream getaway in the heart of the Kawarthas. (id:61423)
RE/MAX All-Stars Realty Inc.
4 Clarke Street
Clarington (Newcastle), Ontario
Welcome to this gorgeous custom home in the heart of Newcastle, offering lake and highway access for the perfect blend of convenience and lifestyle. Thoughtfully updated and beautifully maintained, this home features a brand-new ensuite, pantry, washer & dryer (2025), a recently paved driveway (2024), and a stunning kitchen (2023) complete with stainless steel appliances and a large center island. The main floor boasts a bright office with a large window and closet, a spacious living room with a cozy gas fireplace, and a walk-out to a charming private front porch. The kitchen is a true showstopper with its breakfast nook, second fireplace, and a large window overlooking the picturesque backyard. Upstairs, you'll find three generously sized bedrooms, including a luxurious primary suite retreat with his & hers walk-in closets and a beautifully updated 4-piece ensuite. The lower level offers an additional bedroom perfect for guests or in-laws, along with a versatile rec room ideal for family movie nights or entertaining. Home sits on massive lot, with a exceptionally large backyard, great for the kids or dogs to run around and private. Additional highlights include a heated attached garage and a 22 x 24 ft detached garage/shop with 60 amp service perfect for hobbyists or extra storage. Major updates include AC (2022), roof (2016), windows (2013), and a rented hot water tank (2025). This home truly has it all! (id:61423)
Keller Williams Energy Real Estate
22 Sherwood Street
Kawartha Lakes (Bobcaygeon), Ontario
LIVE EASY IN ABSOLUTELY PERFECT LOCATION IN DOWNTOWN BOBCAYGEON! No car needed, walk score 10/10 Steps away from the beach (172 steps)lock 32 ,(118 steps)shopping, restaurants, pizza shops, bars, churches, parks, pharmacy, farmers market. This beautiful classic 2 bedroom,2 bathroom home has been modernized and updated in last few years. New kitchen(by KDS),new bathrooms, heated floors, sunroom, pot lighting throughout, new flooring upstairs, newer windows, attic insulation, updated electrical, upstairs laundry...Double carport, storage shed and nice yard round out the picture. This is as close you can get to maintenance free home in awesome location. They don't come like this very often. Experience the Caygeon life in this beautiful spot. Only an hour and 45 mins to GTA. Come and see it today! (id:61423)
RE/MAX All-Stars Realty Inc.
15 Battelle Road N
Bancroft (Bancroft Ward), Ontario
Charming In-Town Tiny Home- Affordable & Move-In Ready! Looking for affordable living without sacrificing convenience or comfort? This cozy 1-bedroom, 1- bathroom tiny home offers the perfect blend of privacy and practicality right in the heart of town. Nestled in a quiet yet central location, you'll be just minutes from shops, restaurants, parks, and all local amenities. Step in side to discover a thoughtfully designed layout featuring an eat-in kitchen, ideal for casual dining and simple living. Recent updates include all-new electrical wiring, a new front porch perfect for relaxing outdoors, and a recently replaced roof, giving peace of mind for years to come. This move-in ready home offers quick possession, making it an ideal choice for first time buyers, downsizers, or investors. Whether you're looking to simplify your lifestyle or step into home ownership, this well-maintained, low maintenance gem is a rare find at this price point. Don't miss this opportunity-Come have a look! (id:61423)
Century 21 Granite Realty Group Inc.
251 River Road
Trent Hills, Ontario
Welcome to 251 River Road, Trent Hills, a prime piece of waterfront real estate offering 100 feet of frontage along the stunning Trent River. Set on a mature, tree-lined lot with panoramic views and direct access to the water, this property presents endless possibilities for those with vision and a passion for renovation or redevelopment. The existing structure is uninhabitable in its current condition and is being sold strictly as-is, where-is, with no representations or warranties. Whether you're looking to restore, rebuild, or reimagine, this property provides a unique opportunity to create your ideal waterfront retreat or investment project in a highly desirable area. Just minutes to Hastings and Campbellford, and under two hours from the GTA, 251 River Road is ideally situated for weekend getaways, short term rental potential, or long-term investment. Don't miss your chance to own on the water. (id:61423)
Coldwell Banker Electric Realty
Lot 5 Portage Road
Kawartha Lakes (Eldon), Ontario
Just Under an Acre of Endless Opportunities in Kawartha Lakes! Welcome to Lot 5 Portage Road, a rare and versatile vacant lot by the scenic village of Kirkfield. Offering just under an acre of level land, this property is ideal for your dream home, cottage retreat, or a seasonal escape. Bring your trailer or RV, park your recreational toys, and enjoy everything this beautiful area has to offer. Located just minutes from the historic Kirkfield Lift Lock and surrounded by lakes, trails, and nature, this lot is your gateway to outdoor adventure. Plus, you're only a 30-minute drive to Lindsay or Fenelon Falls, where you'll find all the amenities, shopping, dining, and services you need. With year-round road access and tranquil surroundings, the opportunities here are truly endless! (id:61423)
RE/MAX Hallmark York Group Realty Ltd.
983 Deana Boulevard
Peterborough North (South), Ontario
Looking for a country sized lot with the convenience of city living? Welcome to 983 Deana Blvd - a rare North-end gem where space, nature, and walkability comes together. Tucked into a quiet, family-friendly neighbourhood, this raised bungalow sits on a mature, oversized lot just steps from the Parkway Trail - connecting you to Jackson Park, Trent University, and miles of scenic walking and biking paths. You're also within walking distance to schools, shops, and your local Starbucks for that perfect weekend coffee run. On the main floor, you'll find three comfortable bedrooms and a spacious, bathroom. The heart of the home is the bright, open-concept kitchen featuring granite countertops, seamlessly connected to the living and dining area. Sliding doors lead out to a beautiful two-tiered deck - the perfect space for entertaining, unwinding, or simply enjoying the backyard. Downstairs, the finished basement offers even more living space with a cozy wood-burning fireplace - ideal for movie nights, a home gym, or a kids' playroom - plus a versatile fourth bedroom or office to suit your needs. If you're dreaming of peaceful surroundings with city convenience, room to grow, and easy access to nature - this is the one. (id:61423)
Exit Realty Liftlock
11 Church Street
Kawartha Lakes (Manilla), Ontario
Great Starter or Retirement Home! Located in the Quaint Village of Manilla. Bungalow situated on nice corner lot. Open Concept with High Ceilings, 2 Bdrms & 1 Bath. Some New Flooring. Electric Baseboard Heat + Propane Stove(a few years old). Main roof shingles approx 2 years old. UV System(2024). New Holding Tank System(May/June 2025). Attached Work/Storage Shed. Note, Old Portable Shed at rear of property not on property! (id:61423)
RE/MAX All-Stars Realty Inc.
1487 Stewart Line
Cavan Monaghan (Cavan Twp), Ontario
WOW! Tucked away on a beautifully landscaped 1-acre lot, this privately located 4-bedroom, 3+1-bathroom home offers the perfect balance of peaceful living and modern convenience. The generous floor plan has highly sought after in-law potential. Enjoy your own retreat with complete privacy and plenty of outdoor space for entertaining or relaxing. A sunroom addition leads out to a hardy composite deck and covered pergola that overlooks the heated in-ground pool, a perfect getaway after work. Surrounded by perennial gardens and mature trees, this beautiful location will satisfy any nature enthusiast. Ideal for the handy person, a detached and heated workshop provides room for projects and storage. An additional attached double car garage will allow for protection of vehicles year-round. Located in a sought-after school district and just a short drive to the City of Peterborough or Highway 115, this home is perfect for families and commuters alike. (id:61423)
Century 21 United Realty Inc.
732 Carpenter Trail
Peterborough North (North), Ontario
:**Discover The Spillsbury, an award-winning end unit townhome boasting 1863 sqft of luxurious living space. Crafted by the acclaimed builders of Nature's Edge, this home comes complete with a full Tarion warranty for your peace of mind. As a freehold property, you'll enjoy the freedom of no monthly maintenance fees. This spacious townhome features 3 bedrooms and 3 washrooms, thoughtfully designed with an abundance of premium upgrades to elevate your lifestyle. Notably, it includes a desirable **Look Out Basement**, offering excellent potential for future development and natural light. The Master Ensuite has been significantly upgraded with a sleek Quartz Countertop, an elegant Undermount Oval Sink, and a convenient Vanity Bank of Drawers, adding both style and functionality. Experience the perfect blend of modern design and comfort in The Spillsbury a truly exceptional home!--- (id:61423)
6h Realty Inc.
145 Pike Street
Peterborough North (North), Ontario
**Welcome to The Carnegie, a stunning and spacious 1564 sqft townhome, beautifully finished and offering the peace of mind of a full Tarion warranty from the award-winning builders of Nature's Edge. This exquisite freehold home features 3 bedrooms and 3 washrooms, with the added benefit of no monthly maintenance fees. Luxury abounds with an array of premium upgrades including 4 LED pot lights in the great room and 3 in the kitchen. Throughout the kitchen, foyer, mud room, and powder room, you'll find upgraded 12 x 24 Lumino Onyx ceramic tile with warm grey grout. The main floor boasts standard "Havana Oak Nat Saw" laminate, while bedrooms are cozy with "Beach Shells" carpet and the upper floor hallway features "Classic Plus" laminate. The gourmet kitchen is a chef's dream with an island centered on a separate switch, upgraded "Niki-1 Sierra Narrow frame MDF vanilla milkshake" cabinets, a stylish "Taupe Bright 4x16" backsplash, and elegant "Maple White Quartz" countertops. Both the master ensuite and main bathroom offer upgraded 12 x 24 Marazzi Persuade Grey ceramic with grey grout, "Vanilla White Quartz" countertops, and upgraded undermount sinks. The laundry room includes standard 13 x 13 Torino Grigio ceramic with warm grey grout, and even the main stairs feature upgraded paint and stain. This home is an absolute must-see!--- (id:61423)
6h Realty Inc.
