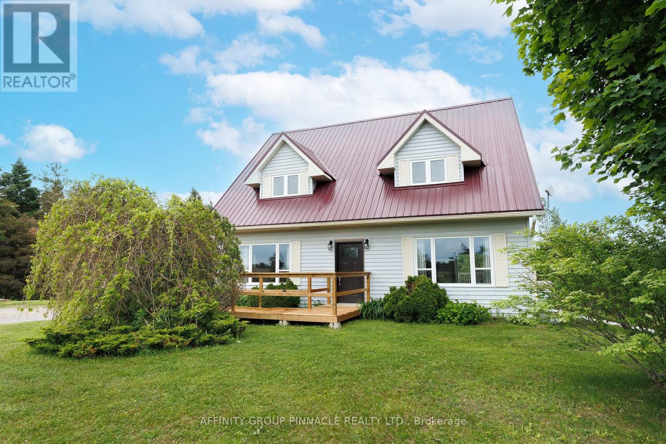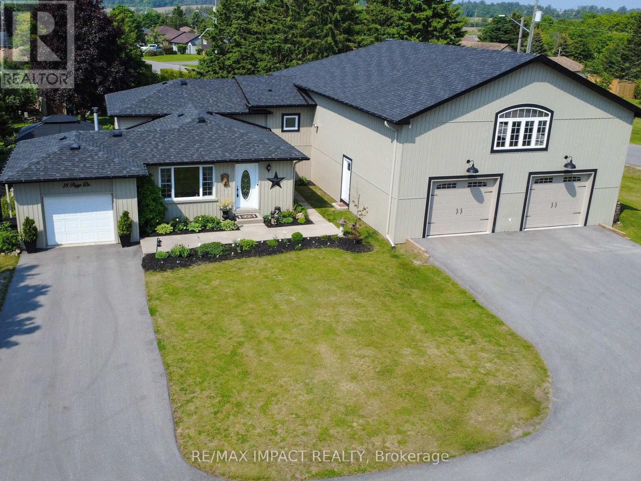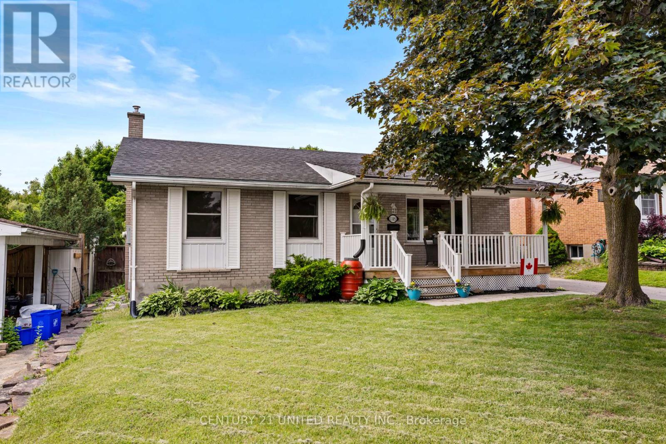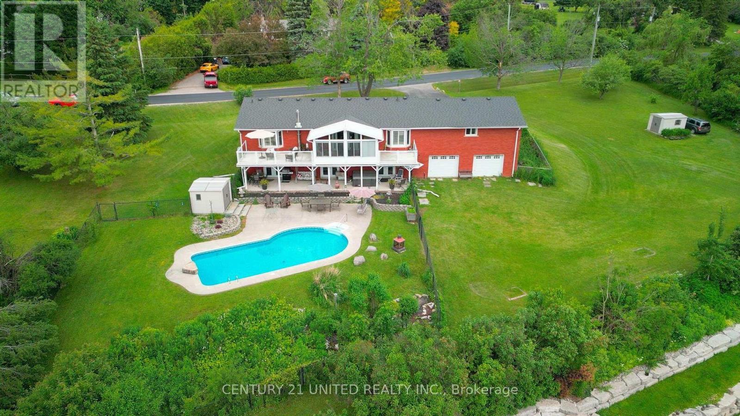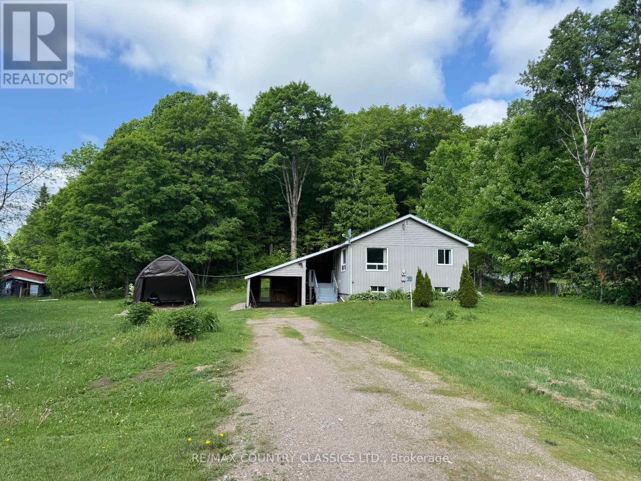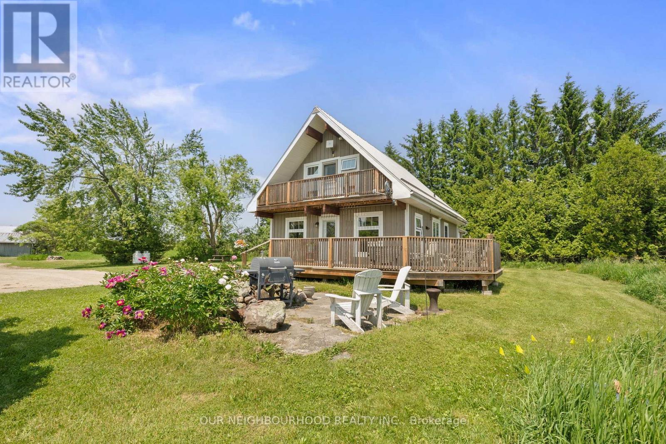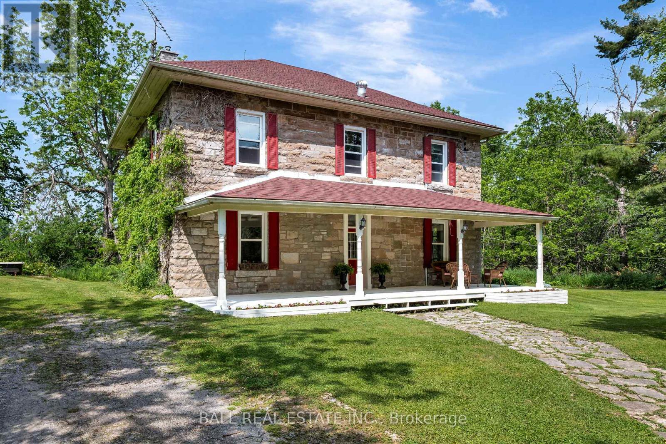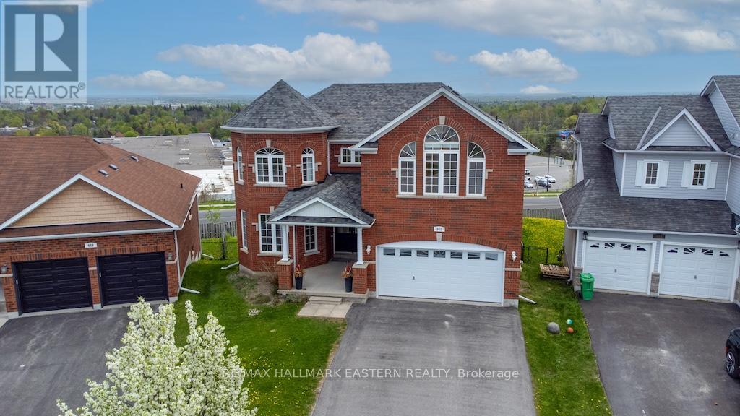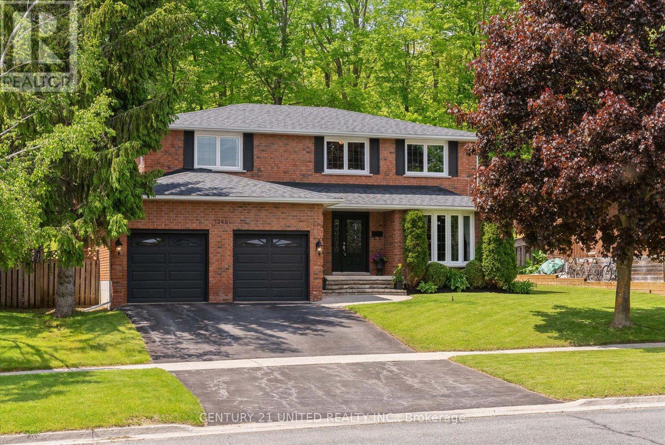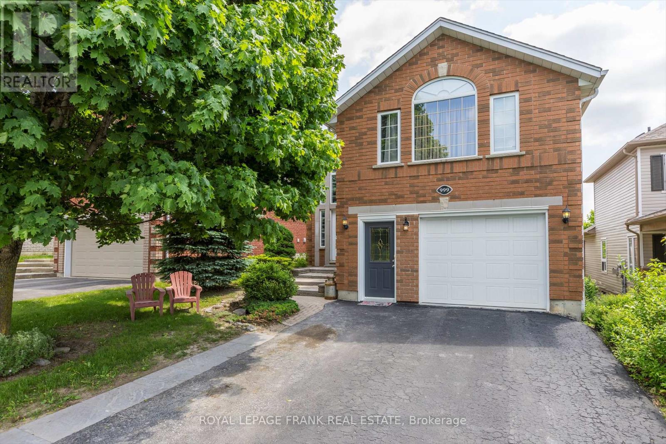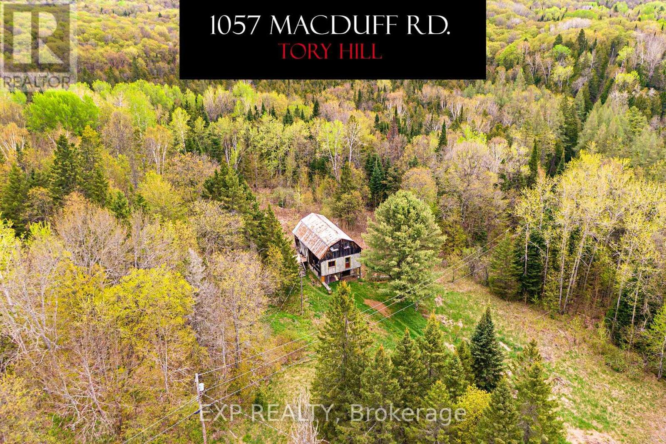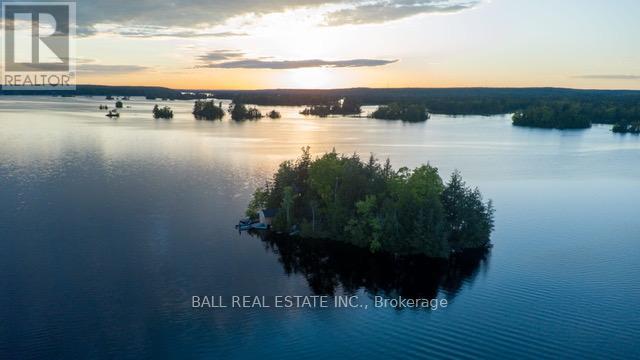730 The Glen Road
Kawartha Lakes (Mariposa), Ontario
Nestled on a picturesque acre ravine lot with scenic views of trees and fields, this immaculate 3-bedroom, 2-story home in Woodville awaits. The interior boasts a practical layout. The main floor welcomes you with a spacious foyer, leading to separate living and dining rooms. The kitchen, overlooking the backyard and featuring a walkout to the back deck, is conveniently located near a powder room and laundry area off the side entrance. Upstairs, the generous primary suite includes an attached room ideal for a nursery, expansive closet, or future ensuite. Two additional spacious bedrooms provide ample space for a family. The lower level offers a man-door walkout, storage, and a cozy finished area perfect for a recreation room. Outside, the property is enhanced by a durable steel roof and a mobility ramp. Opportunities to own a property like this are rare! (id:61423)
Affinity Group Pinnacle Realty Ltd.
21 Propp Drive
Kawartha Lakes (Pontypool), Ontario
Welcome to this exceptional 3 bedroom, 4-level backsplit home in the peaceful community of Pontypool on a half acre lot near Pinewood Park. As you step inside, you'll be greeted by an expansive layout perfect for family living. The updated kitchen (2022) features a marble backsplash, granite countertops, an apron sink, professionally refinished cabinets, stainless steel appliances and a breakfast bar that opens to the bright dining area with beautiful garden door walkout to a 17' x 24' deck, complete with a gas BBQ hookup and a hard-top gazebo for entertaining. The upper level principal suite is a true retreat, offering a garden door walkout to a deck with a new hot tub (2023), large walk-in closet with barn doors, and high-end laminate flooring. There are 2 additional secondary bedrooms featuring mirrored closets and hardwood floors, offering comfortable accommodations. The beautifully renovated 5-piece spa bath (2024) is designed for relaxation, with a stand-alone tub, heated floors, a large walk-in shower, a double vanity with touch-control mirrors, and a smart toilet with built-in bidet. The lower level features a finished den, a separate laundry room, an office nook, and additional storage. The meticulously landscaped backyard is an oasis with a Koi pond, trickling waterfalls, a firepit, raised herb bed, a potting shed, and tiered decks, ideal for enjoying nature in privacy. The 60' x 35' shop with 16' ceilings (2023) offers in-floor heating, a professionally installed 10,000 lb hoist, toilet, and a bonus upper loft awaiting your personal touch, perfect for a man cave. Located north of Bowmanville, this home offers peace and tranquility, all while being just a short distance from local amenities. (id:61423)
RE/MAX Impact Realty
1105 Barnardo Avenue
Peterborough North (South), Ontario
Welcome to this beautifully maintained 3 Bedroom 2 Bathroom home located in the highly sought after North End of Peterborough. Just minutes from schools, parks and all amenities. Enjoy two generous living rooms and an open-concept layout perfect for family living and entertaining. The modern kitchen features an oversized island, ideal for cooking and gathering. Step outside to your private backyard retreat, complete with an in-ground pool and a fully fenced oversized city yard- perfect for kids, pets, and outdoor enjoyment. Additional highlights include a brand new roof, the north property line fence is brand new, and an existing separate entrance for basement- offering flexibility and peace of mind. (id:61423)
Century 21 United Realty Inc.
469 Brenda Crescent
Selwyn, Ontario
Step inside to a bright & welcoming entryway with a large, mirrored closet & space for a bench. Just off the foyer, you'll find a spacious & inviting living room that opens to a sun-filled solariuma unique glass-enclosed space with walkouts to two separate decks, the views are breathtaking, perfect for morning coffee or quiet reading. The heart of the home is the beautiful, updated kitchen, ideal for everyday meals or entertaining. Down the hall, the main-level bathroom offers double sinks, a tub/shower combo, and plenty of space for family use. Three comfortable bedrooms complete the main floor, including a generously sized primary bedroom. A door at the top of the stairs leads to the finished walk-out basement, offering privacy for extended family, guests, or teens. This level features two additional bedrooms, a second full bathroom with shower, a cozy rec room with a fireplace, and rough-in plumbing for a future wet bar-an entertainers dream. One of the homes most unique features is its two attached 2.5-car garages. The main-level garage, accessed via the front driveway, includes direct interior access-perfect for convenience & security. The second garage is located beneath it, accessed from the backyard, and has its own entry into the home. There is potential to add a laneway to the lower garage, offering incredible flexibility for hobbyists, multigenerational living, or extra storage. Step outside to a private backyard retreat featuring a fenced-in pool and hot tub area beneath a covered patio - ideal for relaxing & entertaining. Beyond the pool, there's ample green space perfect for gardening or outdoor play. Lovingly cared for and full of unique features, this one-of-a-kind property offers the perfect balance of space, privacy, and lifestyle. Welcome to this beautifully maintained home tucked away in a quiet, family-friendly neighborhood. With 3+2 bedrooms, 1+1 bathrooms, and an exceptional layout, this property offers comfort, flexibility, & room to grow. (id:61423)
Century 21 United Realty Inc.
57 Cross Road
Faraday, Ontario
Great starter or retirement home located only 15 minute to Bancroft for all your amenities. This two bedroom home features an open concept living room and kitchen with access to the backyard 4 piece bath and an unfinished basement awaits your finishing touches. Situated on an almost one acre lot with a carport and a detached building which could be used as a garage or a large workshop. Updates include windows, 100 amp breaker panel with generator hook up, and a propane furnace. Don't hesitate ... come and see this lovely property. (id:61423)
RE/MAX Country Classics Ltd.
404 Crestview Road
Trent Hills, Ontario
Welcome to your own piece of rural paradise offering some of the finest views of Trent Hills! This charming, secluded home with heart features energy-efficient, economical geothermal heating/cooling and solar panels. The spectacular, elevated property spans nearly 93 acres, with 30 acres currently used for hay, beautiful wooded areas, and a peaceful pond at the back. Enjoy stunning sunrises and sunsets from a spacious front deck. Inside, the open-concept kitchen and sitting area feature loads of natural light and a cozy propane fireplace. The spacious family room addition (2017) offers even more windows, access to additional intimate decks on both sides of the house, and a second propane fireplace. Laundry, and a versatile office or bedroom space rounds out the main level. Upstairs, you'll find two bedrooms, including a generous primary with a private walkout balcony overlooking the countryside. A steel roof (2014) ensures durability and peace of mind for years to come. Plus a large hydro-equipped drive shed and barn are ready for your hobbies or projects. Private. Peaceful. Practical. Endless possibilities await. (id:61423)
Our Neighbourhood Realty Inc.
108 Tates Bay Road
Trent Lakes, Ontario
Step back in time with this charming 1900s two-storey home, proudly showcasing a beautiful local limestone exterior and a classic front porch perfect for morning coffee. Inside this 2,719 sq.ft. home, you are welcomed by a spacious foyer with a cozy office nook ideal for working from home. The large living room is warm and inviting, featuring a striking granite stone propane fireplace and original hardwood floors that carry throughout the house, adding timeless character. The heart of the home is the generous eat-in kitchen, where you'll find ample space for family gatherings, a convenient 2-piece bath, and access to the basement. The basement has been spray foam insulated, providing added energy efficiency and comfort year-round. Upstairs, wide hallways lead to a full 4-piece bathroom and four bright, spacious bedrooms offering plenty of room for family or guests. Set on a peaceful and private 3.3-acre property, this home is surrounded by open farm fields and located just down the road from beautiful Pigeon Lake. A 40' x 40' detached shop adds extra space for hobbies, storage, or equipment. Located on a municipally maintained road with easy access to both Bobcaygeon and Buckhorn, the property offers rural tranquility with town convenience. Additional features include a drilled well, septic system, updated windows, propane furnace (2022), and shingle roof (2022), offering peace of mind and modern comfort in a historic setting. This is a unique opportunity to own a piece of local history surrounded by natural beauty. (id:61423)
Ball Real Estate Inc.
962 Baker Street
Peterborough North (North), Ontario
You'll be the King of The Hill with an awesome urban view and unobstructed horizon clear to Rice Lake! This all brick, 2 storey home featuring 4000+ sq. ft. of living space is 4+1 bedrooms, 4 bathrooms + office area. The main level offers a large eat-in kitchen with eating bar, quartz countertop, walkout to large deck with hot tub and stunning views for miles. The home features a main floor laundry room with laundry tub and walkout to the attached 2 car garage. There is a finished walk-out basement with wet bar and in law suite potential. The lower level also offers an entertainment lovers dream with a theater room that includes surround sound. Additional walk-out on the lower level to a covered deck. Large fenced in quarter acre backyard for your outdoor enjoyment. Wide, open, large rooms, over sized windows bask in natural light and take advantage of the spectacular view. Quiet north end cul de sac, great neighbours, no traffic, terrific location for young families, an outstanding value! (id:61423)
RE/MAX Hallmark Eastern Realty
1345 Hetherington Drive
Peterborough North (University Heights), Ontario
Beautiful and well-maintained 2-storey home in sought-after University Heights, backing onto green space and just minutes from Trent University, parks, and trails. The spacious primary bedroom features a lovely ensuite. The main floor offers a separate dining area, an updated eat-in kitchen with ample cupboard space, and a walkout to the back deck. Enjoy both a living/dining combination and a second main-floor living area. Finished basement and double car garage complete this fantastic home. (id:61423)
Century 21 United Realty Inc.
999 Baker Street
Peterborough North (North), Ontario
So many possibilities! Welcome home to this charming all brick residence, with legal secondary suite, nestled on a quiet street in Peterborough's sought after north end. Step inside and discover a bright open foyer, three comfortable bedrooms, main level full bath and primary with ensuite and walk in closet. The heart of the home is its inviting open concept living, eat in kitchen, dining room -perfect for entertaining or family nights. From here, you'll find easy access to a wonderful deck with amazing views and overlooking your private yard. But there's more! The lower level boasts a professionally constructed two bedroom unit, complete with a large kitchen, island and elegant quartz counters. You'll appreciate the modern touches with newer appliances, fixtures and flooring. Each unit enjoys the convenience of its own laundry, the lower level has a private entrance for added privacy. Completing this fantastic package is an attached one car garage, paved drive, updated front steps with interlocking, and a new furnace installed in 2022. All of this just steps away from shopping, public transit, schools and parks. Vacant possession as of August 16th 2025. Pre-list home inspection available. (id:61423)
Royal LePage Frank Real Estate
1057 Macduff Road
Highlands East (Monmouth), Ontario
Looking For Your Own Rustic Getaway, Offering Privacy, Space And Seclusion? 1057 Macduff Road Has It All! Don't Miss This Opportunity To Own Both A Beautiful Sprawling Acreage And A True Piece Of Area History. Part Of The Original Macduff Farm, This Property Offers 100 Acres Of Pristine, Untouched Wilderness And The Utmost Privacy. The Ideal Setting For Adventuring, Relaxing, Hunting And Foraging. Enjoy The Leeks, Berries And More That Grow Wild Here. Exploring And Accessing Your Property Is Made Easy With A Cleared Trail That Runs Throughout The Acreage. The Post And Beam Barn From The Original Farm And Has Been Converted In To The Most Amazing Accommodations. The Open Concept Main Floor Layout Is Flooded With Natural Light. The Great Room Features Soaring Ceilings And Floor To Ceiling Windows For Watching The Deer And Wildlife Right Outside. Kitchen With Centre Island Overlooks Both The Great Room And Dining Room. Main Floor Primary Bedroom With Semi-Ensuite 3-Pce Bath And Clawfoot Tub. Bonus Second Floor Loft Space Could Easily Be Converted To A Third Bedroom. Great Workspace And Storage Area On Lower Level. If You Get Tired Of Exploring Your Own Property, Access To Snowmobile And ATV Trails Is Just Minutes Away! (id:61423)
Exp Realty
9 Island 4
Selwyn, Ontario
Welcome to your private island on Lower Buckhorn on the Trent system. It comes with a rustic charming cottage including furniture and equipped kitchen. Ready to enjoy the summer and beautiful sunsets. Parking on mainland included and a dock. Boat ride is less than 2 minutes.Very good dry boat house and dock. There are 2 bedrooms and an enclosed front porch that can be used for overnight guests. Open kitchen / living room. This property has been loved and cared for by the same family since mid 1940s There is a ridge of stone / granite in several areas of the shoreline allowing good swimming. It is in a shallow bay near Millage Island. Depth is good for boating. Property is being sold As is and Where is. (id:61423)
Ball Real Estate Inc.
