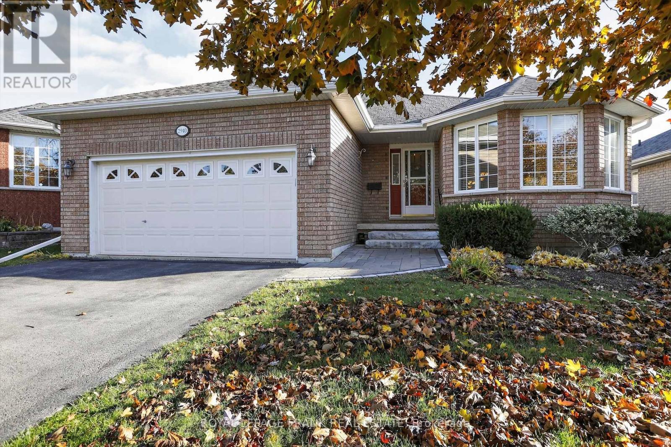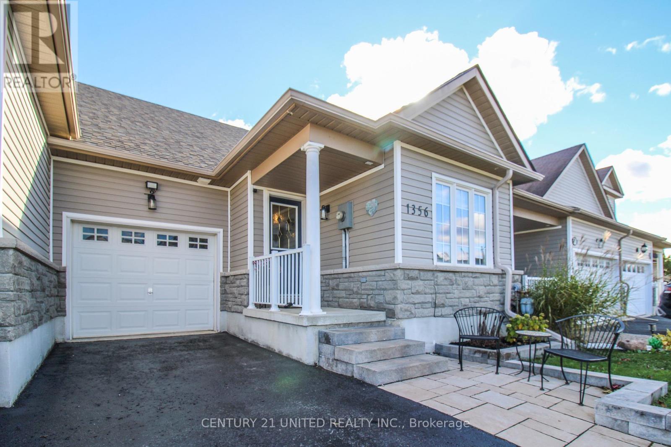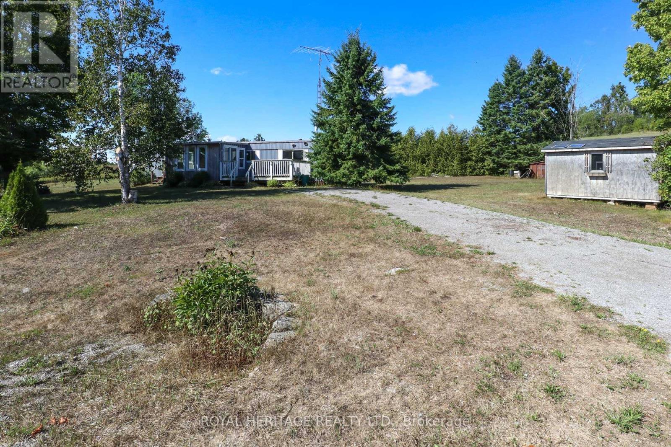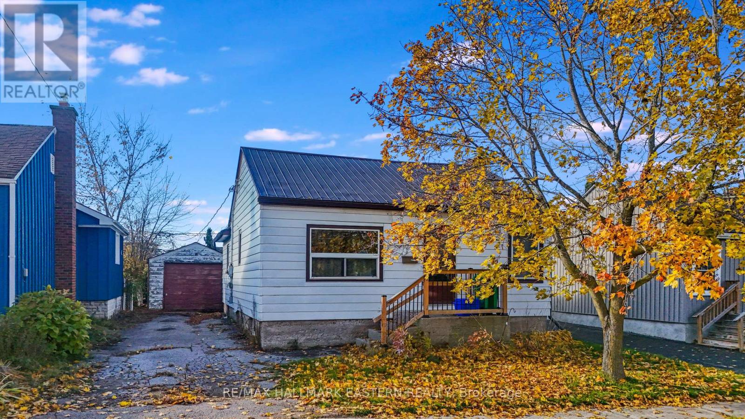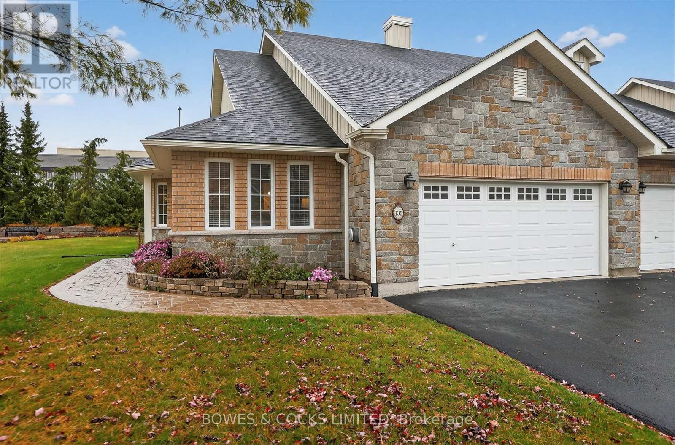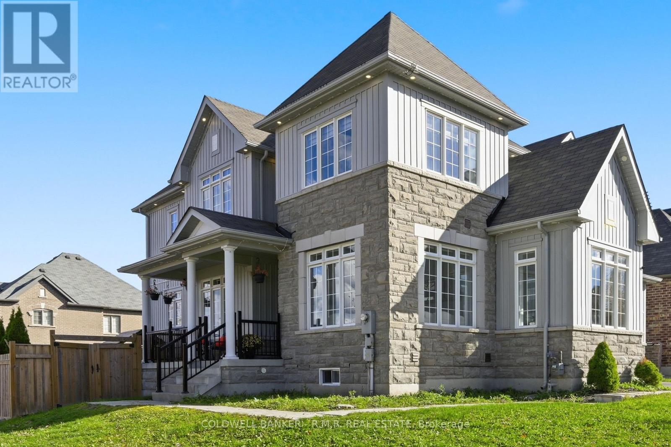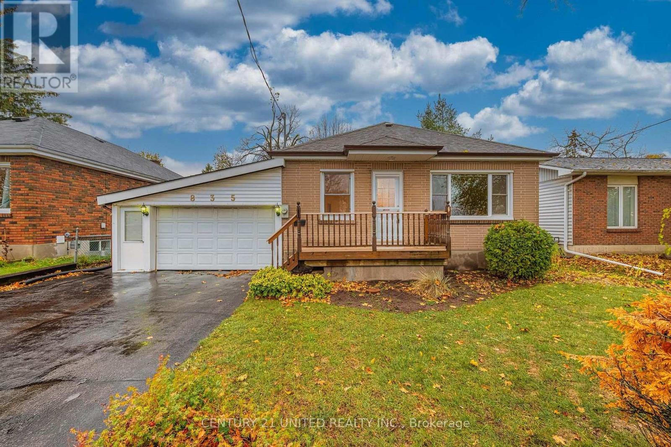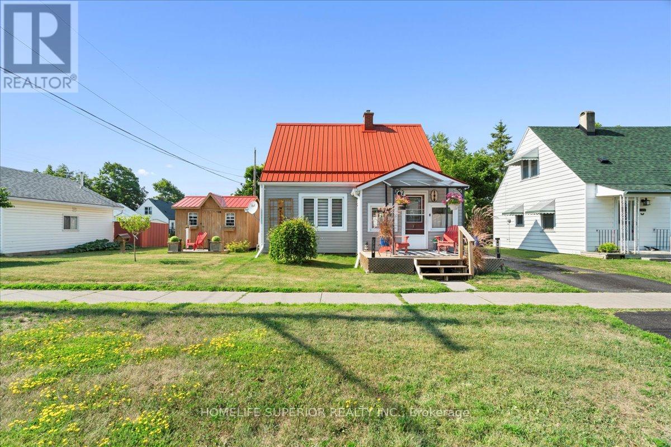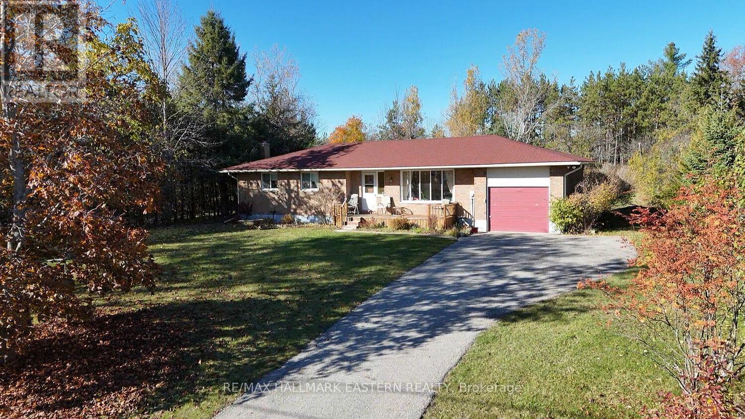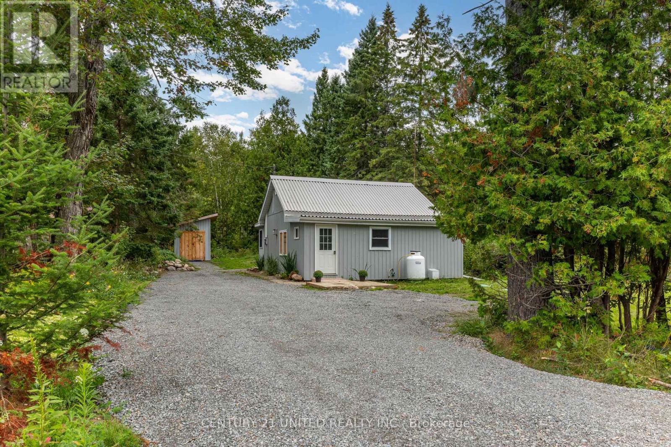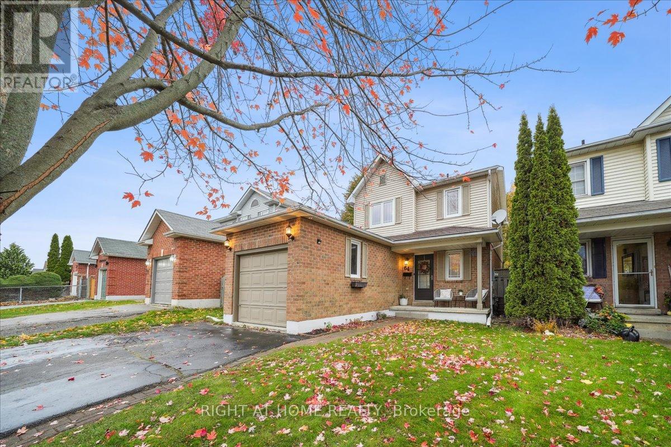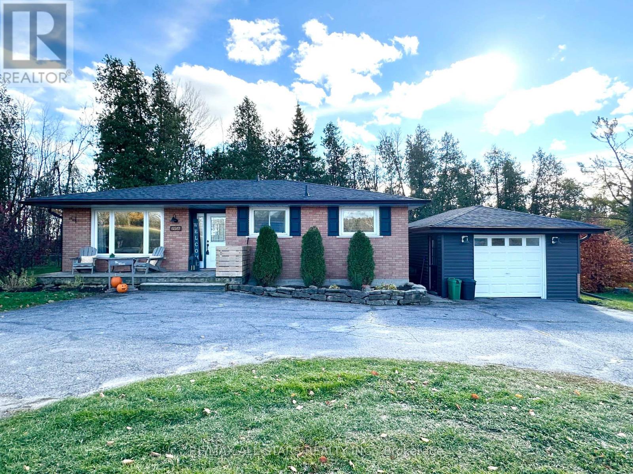2940 Jennifer Drive
Peterborough (Northcrest Ward 5), Ontario
Welcome to this beautifully maintained brick bungalow perfectly situated in one of Peterborough's most desirable north end neighbourhoods, just minutes from Trent University, parks, trails and all amenities. This home offers 2 spacious bedrooms on the main floor, with the primary bedroom featuring a full ensuite bath. The bright, open concept kitchen and family room area is anchored by a cozy gas fireplace and has a garden door to the deck and beautiful backyard, good sized living and dining rooms, entrance to the double car garage and main floor laundry. The finished basement adds even more living space with a cozy rec room with a gas fireplace, additional bedroom, work shop, storage room and bathroom. This home combines comfort, quality and location - everything you've been looking for! Home Inspection Report available. (id:61423)
Royal LePage Frank Real Estate
1356 Ireland Drive
Peterborough (Monaghan Ward 2), Ontario
Welcome to this beautifully updated and maintained bungalow townhome situated in Peterborough's west end. This home features an inviting open-concept kitchen, living and dining area with a walk out to a fully fenced rear yard. The main floor primary bedroom offers a walk-in closet and a 3-piece ensuite, while the second bedroom provides access to a 4-piece semi-ensuite. Main floor laundry and interior access to the attached garage offer everyday convenience. The finished basement includes a generous rec room, den, 2-piece bath and a utility/storage room, providing plenty of extra living space. Located in a beautiful neighbourhood close to schools, recreation, highway access, and all amenities, this lovely home is perfect for those seeking comfort and low-maintenance living. (id:61423)
Century 21 United Realty Inc.
161 Devitt's Road
Kawartha Lakes (Verulam), Ontario
Welcome to 161 Devitt's Road, Bobcaygeon! Discover a great Opportunity to enter the real estate market with this charming 1.34-acre property, ideally located just minutes from Bobcaygeon. The inviting year-round manufactured home, securely placed on piers, features 2 bedrooms and a 4-piece bathroom, nestled amidst picturesque rolling hills and farms. Inside, the home offers open-concept kitchen, dining and living room area, perfect for comfortable living and entertaining. A hallway leads to two well-appointed bedrooms and a 4-piece bathroom, which also includes convenient washer/dryer combo unit. The home is efficiently heated by a propane furnace (2013). Enjoy your morning coffee in the delightful 3-season sunroom or relax on the front deck, both offering serene views. The expansive property boasts matures, established gardens and a newer custom Shed. Situated on a quiet municipal road, this location benefits from year-round maintenance and convenient garbage/recycling pick-up. Essential utilities include a dug well and septic system. The surrounding area features a harmonious blend of farms and residential homes, with nearby trails providing opportunities for outdoor enjoyment. Find your own peaceful paradise close to the amenities of Bobcaygeon or a short drive to Fenlon Falls! (id:61423)
Royal Heritage Realty Ltd.
7 Wallace Street
Peterborough (Ashburnham Ward 4), Ontario
Located on The Point in highly desirable East City, this 3-bedroom, 1-bathroom bungalow offers a rare opportunity to get into one of Peterborough's most sought-after neighbourhoods. Perfect for buyers ready to roll up their sleeves and bring their vision to life, this home is in need of some TLC and finishing touches. Features include a metal roof, gas forced-air furnace, and a detached garage. The lower level provides a blank slate with roughed-in plumbing for a future bathroom-ideal for creating additional living space. Enjoy being within walking distance to East City shops, restaurants, parks, trails, and downtown amenities. (id:61423)
RE/MAX Hallmark Eastern Realty
135 Village Crescent
Peterborough (Otonabee Ward 1), Ontario
Welcome to Westview Village, a highly sought-after and picturesque development where comfort, convenience, and charm come together. This beautiful and spacious end-unit garden home bungalow offers everything you've been looking for - low-maintenance living is a peaceful, park-like setting. With it's handsome brick exterior, heated double car garage, and lovely landscaped surroundings, this home makes an impressive first impression from the moment you arrive. Step inside to discover over 1400 sq. ft. of finished living space including a bright, open-concept living, dining, and kitchen area featuring gleaming hardwood floors and abundant natural light. The living room offers a cozy and inviting space to relax or entertain, complete with a walk-out to the back deck where you can enjoy summer evenings and BBQs - the gas hook-up makes grilling effortless. The kitchen is both stylish and functional, with stainless steel appliances, double sinks, a peninsula with extra seating, and ample cabinetry for all your storage needs. The spacious primary bedroom is a true retreat with a walk-in closet and a 4-piece ensuite featuring a soaker tub - the perfect place to unwind. The comfortable second bedroom is a good size too. The second bathroom is a 3-piece bath providing a welcoming space for guest or family. Enjoy the convenience of main floor laundry and a great pantry closet, thoughtfully designed for everyday ease. Downstairs, a large partially finished basement offers endless potential for future development - ideal for a family room, hobby space, or a home gym. The beautifully maintained grounds include a scenic pond, gazebo, and even a putting green, creating a community atmosphere that's both relaxing and welcoming year-round. This pre-inspected, move-in ready home offers an easier, more enjoyable way of life - where every detail has been carefully considered. Come see for yourself why Westview Village is one of the most desirable places to call home! (id:61423)
Bowes & Cocks Limited
27 Barchard Street
Clarington (Newcastle), Ontario
Stunning executive home sitting on a large corner lot in popular Newcastle neighbourhood. This beautiful 2849 SqFt home offers large living spaces with den & computer space for work/play at home. Any home cook or baker would love the bright & modern kitchen with heated porcelain tile floor, high-end appliances and quartz countertop. Open concept to breakfast area with large island and walkout to backyard oasis with interlocking brick and heated fibreglass in-ground pool with fountain and LED light features. Family room w/ gas fireplace overlooks the breakfast area and kitchen in this open concept layout. Well appointed master w/ 4 pc ensuite & walk-in closet. Other 3 bedrooms are spacious w/ lots of natural light. Upper level laundry for convenience. Double car garage and double driveway. Almost $300K in upgrades within 5 years. Close to historic downtown, Rec Centre, Schools, Park w/ Splash Pad, Fire Station, Hwy 401 & Hwy 407. (id:61423)
Coldwell Banker - R.m.r. Real Estate
835 Barnardo Avenue
Peterborough (Northcrest Ward 5), Ontario
3 bedrooms, 1 bathroom, and well-maintained living spaces - This Peterborough home is a clean, functional home with plenty of space. The bright sunroom is a highlight, providing a cozy spot to relax, read, or entertain while overlooking the private, fully fenced backyard, complete with a shed for storage or garden tools - perfect for family, pets, or outdoor activities. The property also includes an enclosed carport with garage door, remote access, and convenient man door, offering practical and easy access to the home. The main floor features a living room, kitchen, 3 bedrooms, and a 4-piece bathroom, providing comfortable spaces for daily living. The finished basement includes a bar area and versatile space for entertaining, hobbies, or additional living space, giving you flexibility to make it your own. The home is equipped with an updated A/C system (2024) for year-round comfort. Conveniently located close to schools, parks, shopping, and other local amenities, this well-kept home is ready for you to move in and enjoy. (id:61423)
Century 21 United Realty Inc.
196 First Street
Trent Hills (Campbellford), Ontario
Cute, cozy & homey 2 bedroom, 1 bath home in Campbellford. This home offers an open concept kitchen, living room & dining room with main floor laundry. Many upgrades including siding, metal roof, decks (front & back), insulation in the attic, kitchen & bathroom. This home is close to downtown with all your shopping needs. Close to hospital, doctors & schools! (id:61423)
Homelife Superior Realty Inc.
12 Wildrose Circle
Trent Hills, Ontario
| TRENT HILLS | Located on a quiet cul-de-sac in the friendly Cedar Shores community along the Trent River, this solid brick bungalow has been cherished by the same family for generations and is ready for new memories to be made. Well cared for and full of potential, it offers three bedrooms, one bathroom, and generous room sizes that provide a great foundation for cosmetic updates and personal touches. The partially finished basement offers extra space for a family room or workshop, and the attached single-car garage adds convenience. Sitting on a 0.41-acre lot with trash and recycling pick-up, this property combines country living with easy access to nearby towns-just 30 minutes east of Peterborough, 10 minutes from Havelock, and 15 minutes from Campbellford. This home is ready for your vision, energy, and a bit of sweat equity to unlock its future potential. (id:61423)
RE/MAX Hallmark Eastern Realty
8186 Highway 28
North Kawartha, Ontario
Just 7 minutes from Apsley and only 35 minutes to the edge of Peterborough, this charming bungalow is surrounded by lakes, trails, the Nordic ski trail, and Kawartha Highlands Provincial Park. Outside, you'll find durable vinyl siding, a long-lasting steel roof, a large shed with high ceilings perfect for storage, and plenty of parking. Step inside to a warm and cozy living space featuring natural wood, a propane fireplace, and a gas stove. The home offers 2 bedrooms plus a den area, and a bright 3-piece bathroom. This is the perfect spot for downsizers, first-time buyers, or investors looking for a rental. The area has so much to enjoy from a community centre with a full fitness centre and extracurricular programs, to local shops, boutiques, beaches, the library & public school. Just minutes away, Eels Creek offers a place to kayak, splash, and explore. With a brand-new septic system and drilled well, you'll also enjoy peace of mind for years to come. This sweet bungalow is move-in ready and waiting to welcome you home. (id:61423)
Century 21 United Realty Inc.
64 Hart Boulevard
Clarington (Newcastle), Ontario
This lovely, 3 bedroom residence is ideally located close to amenities, schools, transit, parks and the Diane Hamre Recreation Complex, offering both comfort and convenience. A covered front porch invites you into the cozy foyer with a handy closet for coats and shoes, and a powder room. The sun-filled eat-in kitchen features laminate flooring, pot lighting and a pass-through window. The living room boasts laminate flooring, with a walk-out to the backyard and a cozy gas fireplace, creating a warm and inviting atmosphere. Upstairs, the spacious primary bedroom includes a closet and semi-ensuite access with an updated vanity. The second bedroom also offers a good size closet, while the third bedroom provides great flexibility for guests, a nursery, or a home office. Step outside to a large, fully fenced backyard featuring a deck for relaxing or entertaining, and a shed for extra yard storage. The finished basement features a extra living space used as a recreation room, a home office and a home gym. This charming home is move-in ready and waiting for you. (id:61423)
Right At Home Realty
1956 County 8 Road
Kawartha Lakes (Bobcaygeon), Ontario
Welcome to this beautifully renovated brick bungalow in the town of Bobcaygeon! This spacious home features 3+1 bedrooms plus an office, offering plenty of room for family and guests. Enjoy the bright four-season sunroom overlooking the private, fully fenced backyard that backs onto a peaceful forest. The modern kitchen boasts stainless steel appliances, while the fully finished basement includes a rec room, full bath, 4th bedroom, office, and wet bar-perfect for entertaining. Outdoor living shines here with a pavilion and large flat area ideal for gatherings. Additional highlights include a detached insulated garage, circular paved driveway, and a hot tub. (id:61423)
RE/MAX All-Stars Realty Inc.
