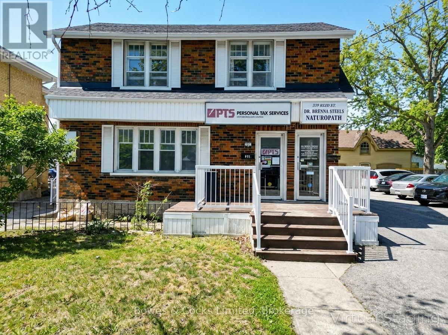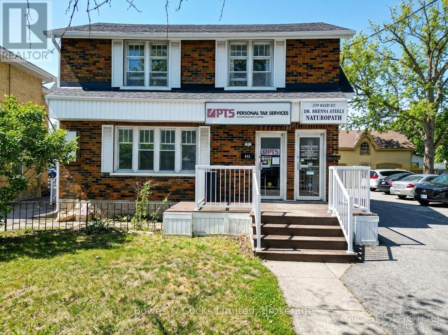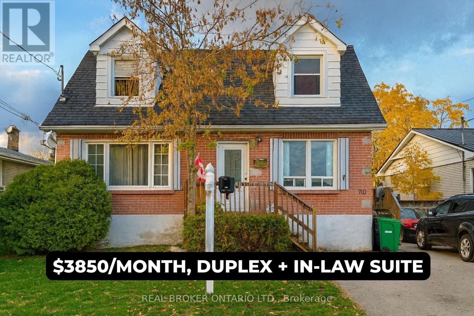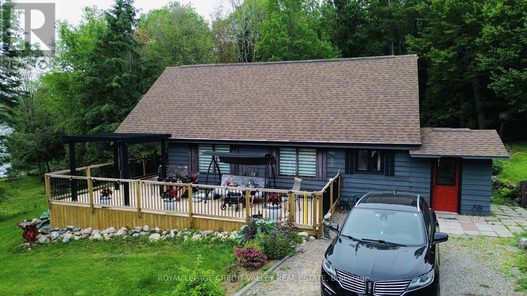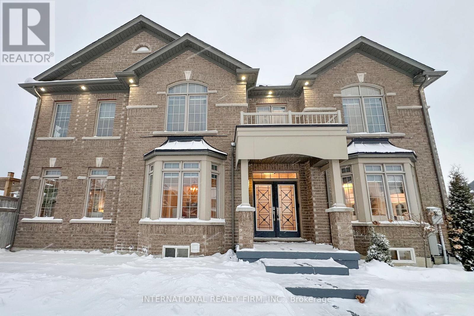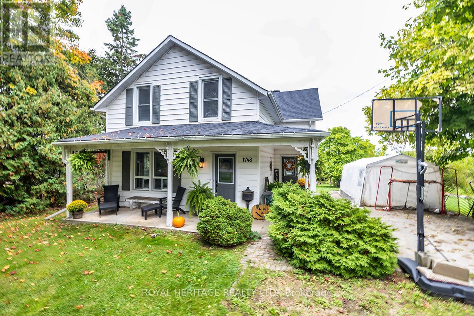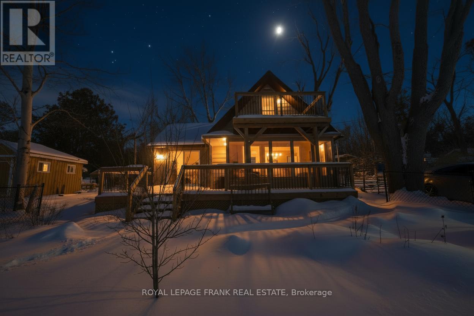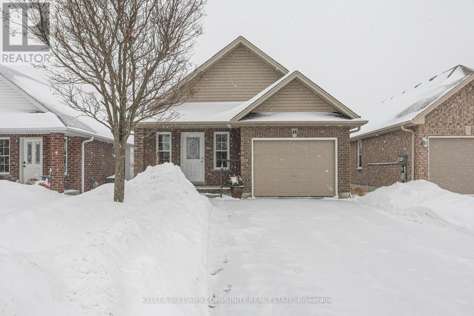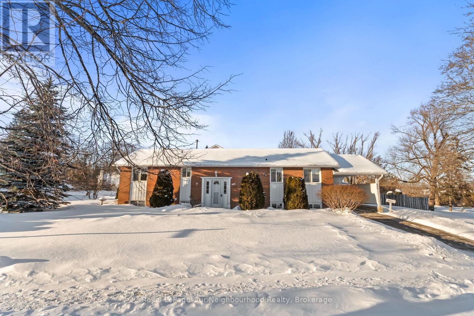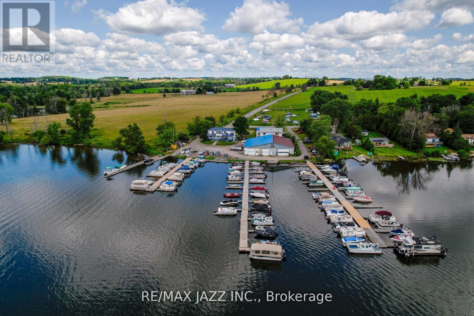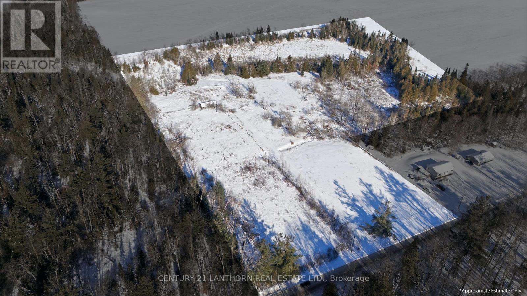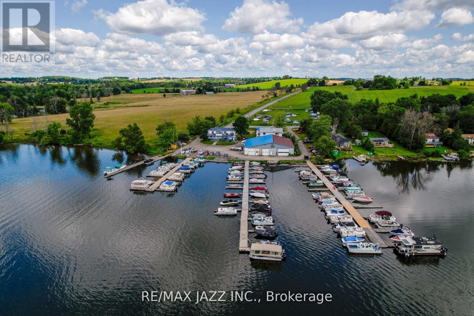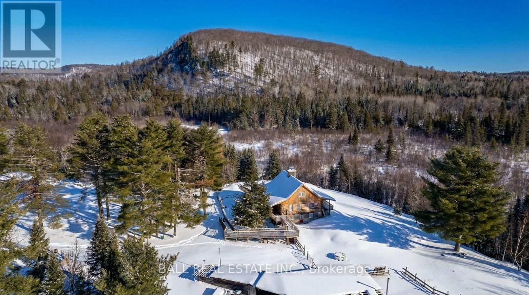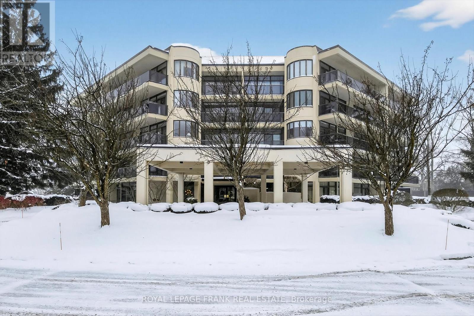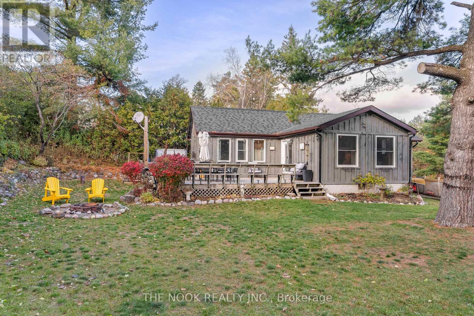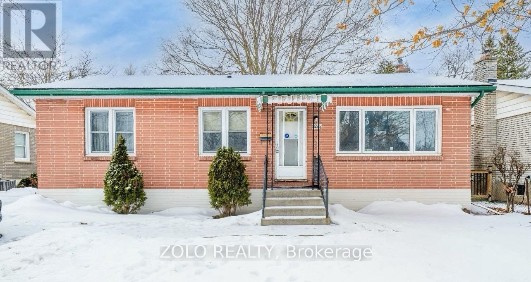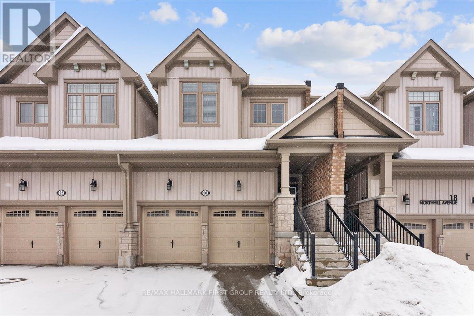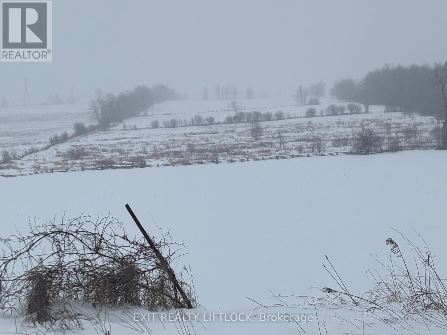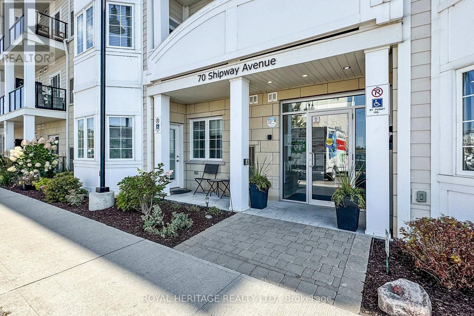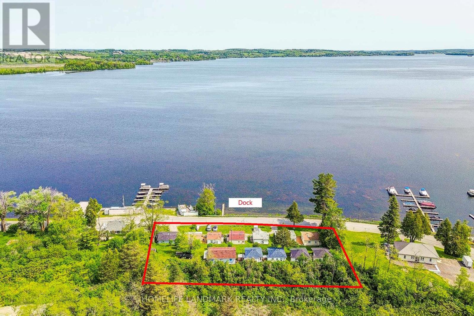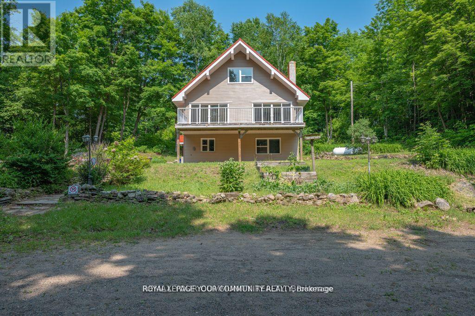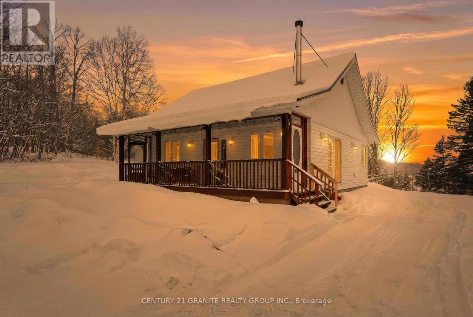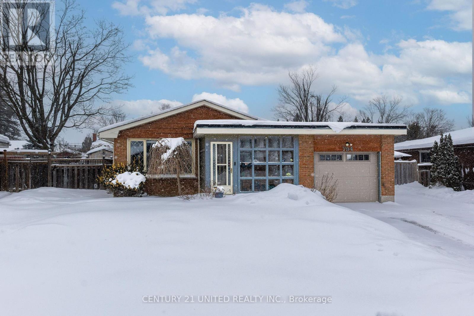339-341 Reid Street
Peterborough (Town Ward 3), Ontario
Excellent opportunity to own a spacious duplex-style property in a desirable central Peterborough location. Offering over 2,700 sq ft, this well-maintained home is currently configured as a professional/medical office but provides strong potential for conversion to mixed use. The flexible layout allows for creative reconfiguration to suit a variety of residential and commercial needs, making it ideal for investors, renovators, or owner-occupiers seeking income potential. A rare feature for the area, the property includes parking for up to8 vehicles. Conveniently located close to downtown amenities, transit, shops, and services, this property offers excellent long-term value in a sought-after neighbourhood. (id:61423)
Bowes & Cocks Limited
339-341 Reid Street
Peterborough (Town Ward 3), Ontario
Prime mixed-use opportunity in the heart of Peterborough. 339-341 Reid Street offers over 2,700sq ft of versatile space under desirable C5 zoning, allowing for a wide range of commercial and residential uses. Currently configured and occupied as a medical/professional office, this well-maintained duplex supports excellent mixed use potential, making it attractive for investors or owner-occupiers. Additional features include parking for up to 8 vehicles, a rare find in this central location, and close proximity to downtown amenities, transit, and services. A flexible property offering long-term value in a high-demand corridor. (id:61423)
Bowes & Cocks Limited
710 Cameron Street
Peterborough (Otonabee Ward 1), Ontario
Welcome to 710 Cameron Street a rare cash-flowing opportunity in Peterborough's sought-after South End! This legal non-conforming duplex with in-law suite generates $3,850/month plus utilities, offering strong rental income, stable tenants, and a turnkey setup. Ideal for investors or first-time buyers looking to live in one unit while the other two cover the mortgage. Located on a flat 50' x 130' fenced lot, this carpet-free 1.75-storey brick home sits in a quiet, family-friendly neighborhood close to schools, parks, shopping, transit, and minutes from the highway and downtown. The home features three self-contained units: the main floor + basement (2 bed, 1 bath) rents for $1,750/month, the upper unit (2 bed, 1 bath) for $1,100/month, and the back in-law suite (studio/bachelor) for $1,000/month. All tenants are on month-to-month leases, pay rent on time or early, and cover their own utilities. Recent updates include new furnace (2025), an upper and basement window (2025), fresh paint and smooth ceilings in the lower unit (2025), a fully renovated kitchen and bathroom in the upper unit (2025), and an updated lower bathroom (2024). Whether you're looking for strong cash flow or a smart house-hack opportunity, this is one of Peterborough's most attractive income properties. Book your showing today. Tenants are fully satisfied with the property, require no additional upgrades, and are happy to stay. (id:61423)
Real Broker Ontario Ltd.
992 South Baptiste Lake Road
Hastings Highlands (Herschel Ward), Ontario
Discover your perfect lakeside retreat on Baptiste Lake in Hastings Highland, 15 minutes into downtown Bancroft, with this charming 3-bedroom, 2-bathroom home. The spacious and well-maintained property features a finished basement, providing ample space for family gatherings, entertainment, or a home office. Enjoy breathtaking lake views from the comfort of your living room or step outside to the private shoreline and dock. Additionally, the property includes two fantastic Bunkie's - one that comfortably sleeps four, ideal for guests or family, and a second Bunkie equipped with a compost toilet, shower, and kitchen, perfect for additional guests or rental potential. This setup makes the property an excellent Airbnb opportunity, generating great income while allowing you to share the beauty of Baptiste Lake with visitors. Whether you're seeking a peaceful vacation home or a year-round residence with income potential, this property offers the perfect blend of comfort, style, and outdoor recreation. Don't miss the chance to make Baptiste Lake your new home! Quonset hut 30' x 50' with an insulated workshop at the back. Garden shed 8' x 12'. Metal gazebo 12' x 12' (id:61423)
Royal LePage Credit Valley Real Estate
55 Flood Avenue
Clarington (Newcastle), Ontario
Welcome to a truly exceptional turnkey home set on a rare 50-ft lot, offering approx. 3,900 sq. ft. of refined living space designed for comfort, elegance, and peace of mind. This stunning residence features 4+3 bedrooms, 3 full baths + 1 powder room, and a fully finished basement with a second kitchen, 2 bedrooms, and full bath-ideal for extended family or elevated guest living. Thoughtfully curated with hundreds of thousands in upgrades, no detail has been overlooked. Enjoy uninterrupted living with a whole-home Generac generator, and escape outdoors to a private, professionally landscaped backyard oasis featuring an in-ground saltwater pool, hot tub, and custom stamped concrete driveway, walkways, and pool surround. Additional highlights include an upgraded electrical panel, EV charging station, and extra-wide driveway. Impeccably maintained and completely move-in ready, this is more than a home-it's a lifestyle. (id:61423)
International Realty Firm
1748 Carmel 2nd Line E
Cavan Monaghan (Cavan Twp), Ontario
Charming 3-bedroom farmhouse set on a picturesque 1-acre lot in the heart of Baileboro. This well-maintained home features a large addition that offers generous living space while preserving classic farmhouse character. Bright and functional, the layout is ideal for families or those seeking a peaceful rural lifestyle. Enjoy wide open views, mature trees, and endless possibilities for gardening, hobbies, or simply relaxing outdoors. A rare opportunity to own a country property just 20 min to Peterborough and surrounding amenities like the charming town of Millbrook 8 Minutes and Bewdley. (id:61423)
Royal Heritage Realty Ltd.
10 Elk Street
Kawartha Lakes (Fenelon), Ontario
Charming Kennedy Bay Home with Sturgeon LAKE VIEWS! Nestled in the peaceful Kennedy Bay community on Sturgeon Lake, this cozy chalet style home offers 2 bedrooms and one bathroom. FRESHLY UPGRADED, including a newly renovated kitchen, stairs, decking, and flooring throughout. Enjoy morning coffee in your sunroom, front deck or balcony. All which offers serene lake views. Added CONVENIENCE with a propane fireplace, steel roof, main-floor laundry hookup, and a bunkie WITH power. The property offers deeded access to Sturgeon Lake, ideal for those who love winter activities or pending time on the water- and its all within minutes to Bobcaygeon or Lindsay. Whether you're looking for a weekend getaway or a full-time home, this property in a prime lakeside location is worth a look! (id:61423)
Royal LePage Frank Real Estate
46 Beall Street
Kawartha Lakes (Lindsay), Ontario
This home is much larger than you would think! Nestled in a fantastic neighbourhood, this charming, meticulously maintained, bungalow offers two plus two bedrooms and three bathrooms, including a lovely ensuite in the primary suite. The main level features gleaming hardwood floors complemented by laminate tile in the kitchen and dining area. The open concept great room, with its cathedral ceiling and cozy fireplace, has been freshly painted including new cabinet doors, new quartz countertop, a pantry, and a laundry closet and ample sitting area around the gas fireplace. Downstairs, a huge, finished rec room, two additional bedrooms, a three-piece bathroom and a kitchenette rough-in await, all with laminate flooring - while carpet only appears on the stairs. It is a home designed for comfortable living. Move in ready! (id:61423)
Keller Williams Community Real Estate
909 Whitefield Drive
Peterborough (Otonabee Ward 1), Ontario
Centrally located in a quiet, mature subdivision on a desirable dead-end street, this immaculate 3+1 bedroom, 2 bathroom bungalow is sure to impress. Situated on a lovely corner lot with beautifully maintained professional landscaping and an interlocking brick patio, the property directly abuts Golfview Heights Park, offering a peaceful and private setting. Inside, enjoy an updated eat-in kitchen and a spacious combined living and dining area with walkout to the deck, perfect for everyday living and entertaining. Three bedrooms are conveniently located on the main floor, while the finished basement features a generous rec room complete with a cozy gas fireplace. Numerous updates have been completed throughout, including a newer roof, updated vinyl windows, newer forced-air gas furnace and central air, updated electrical panel, upgraded attic insulation, and new eavestroughs, fascia, and soffits on the exterior. A large carport and attached garden shed provide ample additional storage. Ideally located close to major shopping, transit, and amenities, this well-maintained bungalow presents a fantastic opportunity for buyers seeking comfort, convenience, and pride of ownership. (id:61423)
Royal LePage Our Neighbourhood Realty
1087 Islandview Drive
Otonabee-South Monaghan, Ontario
Welcome to your own future. Spring of 2026 revenue coming soon. don't miss out. Anyone looking for a location on the Trent Waterways to open a marine or snowmobile dealership. This long well-established marina on Rice Lake on the Trent Severn Water System on 1.2 acres is so under utilized. Approx more than 100 boat slips with room to expand is completely full servicing Cow and Long Island property owners. There are no unrented boat slips available at this time. 2-1 bedroom apartments, 1-2 bedroom and 1-3 bedroom homes (owners residence) with stunning views over the docks and waterfront. 3 shops under approx 6000sqft of roof, part of that space is high and heated. Large retail store, marine fuel sales with TSSA inspected & upgraded above ground fuel tanks, propane tank exchange service. Room to increase revenue with marina service, boat shrink wrapping, water taxi to the islands... includes small construction barge with hoist, $15 boat launch fee, outdoor washrooms. Loads of upgrades. Only 45 mins to Oshawa, 15 mins to Peterborough, 20 ins to 407.The owner shuts down for the winter but could stay open all winter to sell fuel to snowmobilers, operate a store, perhaps a hot snack bar to the numerous ice fishermen who fish right out front. The huge shop could be used or rented to marine mechanic or marine upholstery shop. Both those uses are much needed in the area. More boat slips are also needed if the Buyer chooses to construct. HST to be self-assessed by the Buyer (id:61423)
RE/MAX Jazz Inc.
1012 12th Line W
Trent Hills, Ontario
Just 10 Minutes from the quaint town of Campbellford and less than 30 minutes North of the 401, you will find the picturesque landscapes of Trent Hills. Known for rural landscapes, outdoor adventure and charm, this area is centred around the Trent Severn waterway, with many areas for boating and outdoor recreation. Trent Hills is the perfect location to unwind from city life and create the homestead of your dreams. The 12th line provides varied landscapes, and this 17-acre parcel holds some secrets! From a previous homestead, there is still an existing dug well and septic as well as an outbuilding "garage." The approximately 16x40 foot outbuilding remains, which is large enough for a few horse stalls or small livestock, a business venture, or equipment (previously there was a welding bay in the building). Hydro is already on the lot! With natural wetland, fields, and mixed forest, this property would make the perfect equestrian centre, hobby farm, or rural family homestead. A 12-month vendor take back is available for a buyer who wishes to build - please speak to agent about options. Come see what Trent Hills and number 1012 on the 12th Line West can provide for your future dreams. We live where you vacation, you could live here too! (id:61423)
Century 21 Lanthorn Real Estate Ltd.
1087 Islandview Drive
Otonabee-South Monaghan, Ontario
Opportunity Knocks! Don't miss out on Spring of 2026 revenue coming soon. A place to live and a place to build a future. Anyone looking for a location on the Trent Waterways to open a marine or snowmobile dealership. This long well-established marina on Rice Lake on the Trent Severn Water System on 1.2 acres is so under utilized. Approx more than 100 boat slips with room to expand is completely full servicing Cow and Long Island property owners. There are no unrented boat slips available at this time. 2-1 bedroom apartments, 1-2 bedroom and 1-3 bedroom homes (owners residence) with stunning views over the docks and waterfront. 3 shops under approx 6000sqft of roof, part of that space is high and heated. Large retail store, marine fuel sales with TSSA inspected & upgraded above ground fuel tanks, propane tank exchange service. Room to increase revenue with marina service, boat shrink wrapping, water taxi to the islands... includes small construction barge with hoist, $15 boat launch fee, outdoor washrooms. Loads of upgrades. Only 45 mins to Oshawa, 15 mins to Peterborough, 20 ins to 407. The owner shuts down for the winter but could stay open all winter to sell fuel to snowmobilers, operate a store, perhaps a hot snack bar to the numerous ice fishermen who fish right out front. The huge shop could be used or rented to marine mechanic or marine upholstery shop. Both those uses are much needed in the area. More boat slips are also needed if the Buyer chooses to construct. HST to be self-assessed by the Buyer. (id:61423)
RE/MAX Jazz Inc.
146 Buck Hill Road
Hastings Highlands (Monteagle Ward), Ontario
Welcome to Buck Hill in beautiful Hastings Highlands. Painted by the famous "Group of Seven" This well built Scandinavian log home is positioned to enjoy the incredible views of historic Buck Hill, where the sun reflects off the rock face every afternoon like a sundial. The property enjoys 1.5 miles of Birds Creek which meanders through the 116 acres of mixed forest and offers great swimming and lots of wildlife. There is even a sauna at the river's edge for cold plunging. The property has room for horses, chickens etc with water and electricity in the barn, electricity in additional outbuildings. Extensive trail system on property connects to the Heritage Trail and other trails off property for unlimited adventures. River with multiple swimming sites winds through the very private property and is a corridor for diverse wildlife. The home has 3 bedrooms with a loft. The full walkout basement is ready to be finished to suit your needs. One of the great features in the home is the Scandinavian Masonry fireplace with a built in cook oven. No need to worry if the power goes out. This fireplace will continue to heat the home for two days due to the thermal mass and design of this radiant heating system. The master bedroom features an ensuite and nice sitting area with amazing views of Buck Hill and the gardens. And yes, this historical hill belongs to you! With 2 covered porches you will never be without a great place to chill and take in the surroundings of your special piece of paradise. Important features: minutes to town, schools, and hospital, paved road, garbage pickup, low taxes Great potential for an ecotourism business, as the owners have been doing for many years A once in a lifetime property. (id:61423)
Ball Real Estate Inc.
404 - 1818 Cherryhill Road
Peterborough (Monaghan Ward 2), Ontario
Property sold - Prestigious Summit Place - This 2 bedroom, 2 bath offers 1695 sq ft of upgraded luxurious living space. Open concept living space with large living and dining room, updated kitchen; enjoy the west facing view from your sunroom and balcony. Large primary suite with full ensuite bath and walkout to second balcony. Large guest bedroom, laundry/utility room and storage room complete the living space. This building offers exceptional amenities including the outdoor heated pool, lovely gardens, dual elevators, workshop and golf club storage as well as library. This home has it all. $140,000 Of Upgrades In The Last 8 Years. (id:61423)
Royal LePage Frank Real Estate
Lot 100 - 7032 Lake Street
Hamilton Township (Bewdley), Ontario
Exuding cottage country charm, this home perfectly captures the essence of relaxed, small-town living just steps from Rice Lake and minutes from the Ganaraska Forest. Surrounded by scenic landscapes and friendly neighbours, it offers year-round adventure with endless opportunities for snowmobiling, ATVing, hiking, fishing, and ice fishing possibilities directly from the property to trails and lake! The property blends rustic character with thoughtful updates, including a roof replaced by Oak Hill Roofing in 2021, and a spacious backyard oasis featuring a hot tub and large deck ideal for summer barbecues or evening stargazing. Inside, the upper level welcomes you with warmth and character. The living room features a vaulted ceiling, rich wood accents, and a cozy electric fireplace, flowing naturally into a charming dining area framed by exposed beams. The kitchen combines style and functionality with abundant solid wood cabinetry, stainless steel appliances, and a convenient island-perfect for meal prep or casual dining. The primary bedroom offers a serene escape, while the second bedroom provides flexibility for guests or a home office. A fully renovated 4-piece bathroom completes the level with modern finishes and natural wood accents that tie the home's inviting aesthetic together. The lower level extends the home's comfort and versatility with a bright walkout foyer and a spacious rec room that's ideal for family gatherings or relaxing by the fire. A bonus bedroom adds space for guests or hobbies, while the laundry and utility rooms keep daily life organized. Ample storage throughout ensures both practicality and ease, making this home the perfect blend of country charm, comfort, and functionality-tailor-made for those who value peaceful living with adventure at their doorstep. (id:61423)
The Nook Realty Inc.
133 Goodfellow Road
Peterborough (Otonabee Ward 1), Ontario
Prime Investment or Future Home with Guaranteed Income! Presenting 133 Goodfellow Rd, a solid detached bungalow in a fantastic Peterborough location. This property is currently a successful income generator, monthly rent of $4,150. It is being offered for sale, giving the buyer a powerful choice: continue the excellent cash flow as a turnkey investment, or purchase with a condition for vacant possession to create your perfect "home sweet home."The versatile "2+2" bedroom layout with two separate kitchens offers immense potential. Features include a newer roof (2017), central air, a large backyard, and ample parking. Located near the hospital, schools, and all amenities. Whether you're a savvy investor seeking immediate yield or a buyer looking for a property with a mortgage-helper suite, this opportunity delivers. The current strong rental income underscores its value and market demand. (id:61423)
Zolo Realty
20 Northhill Avenue
Cavan Monaghan (Cavan Twp), Ontario
Welcome to this well-appointed 3-bedroom, 3-bathroom townhome in the sought-after Highlands of Millbrook, just minutes from downtown Millbrook. Enjoy convenient access to walking trails, schools, parks, local shops, and Highway 115 plus a very short commute to Peterborough. The main floor offers a bright, functional layout with a living room featuring a shiplap-accented fireplace and a modern kitchen complete with stainless steel appliances, quartz countertops, and a large centre island. This towhome is flooded with natural light and throughout the open concept layout. The eat-in kitchen walks out to the fenced backyard, ideal for everyday use and entertaining. Upstairs, the primary bedroom includes a walk-in closet and ensuite with double sinks, a soaker tub, and separate shower. Two additional bedrooms are well-sized and filled with natural light. The unfinished basement provides excellent potential for future living space. A move-in-ready home in a desirable community. (id:61423)
RE/MAX Hallmark First Group Realty Ltd.
0 County Rd 21
Cavan Monaghan (Cavan Twp), Ontario
Welcome home to Cavan rolling picturesque farmland. 25+ acres - vacant land located on County Rd #21, fertile fields, great view of countryside. Easy access to County Road #28, 115 or historic Millbrook Village. (id:61423)
Exit Realty Liftlock
307 - 50 Rivermill Boulevard
Kawartha Lakes (Lindsay), Ontario
Experience Rivermill Village condo living from this waterfront community third-floor residence. Enjoy direct access to a private balcony off the bedroom -the perfect spot to unwind while taking in the serene surroundings. This well-appointed condo includes in-suite laundry, underground heated parking, a private locker, and access to a workshop for added convenience. Residents enjoy resort-style amenities including and indoor pool, tennis courts, and an iconic historic clubhouse. Onsite boat docking, RV parking are available at additional costs. Outdoor enthusiasts will love the walking, running, and cycling trails that follow the river's edge, offering an active lifestyle right outside your door. Whether you're relaxing by the water or preparing to enjoy summer on the waterway, this property delivers an unbeatable combination of location, lifestyle, and amenities. (id:61423)
RE/MAX All-Stars Realty Inc.
214 - 70 Shipway Avenue
Clarington (Newcastle), Ontario
Wake up to uninterrupted views of Lake Ontario in this bright and beautifully maintained 2-bedroom, 2-bathroom condo offering true lakefront living. Featuring an oversized balcony with direct lake views, this open-concept suite is filled with natural light and designed for both everyday comfort and relaxed entertaining. The unit shows like new and includes stainless steel appliances, granite countertops, a stylish backsplash, updated lighting, and fresh carpeting throughout. Thoughtfully laid out with generous living space, this condo also includes underground parking and a private locker for added convenience. Step outside and enjoy immediate access to the waterfront trail, perfect for walking, cycling, or simply taking in the lakeside scenery, with nearby entry to Wilmot Creek Nature Preserve - 77 hectares of protected forest and scenic trails. Residents enjoy exclusive membership to the Admirals Clubhouse, offering exceptional resort-style amenities including an indoor pool, hot tub, exercise room, movie theatre, lounge, games room, and more. Whether you're seeking a peaceful full-time residence or a low-maintenance lakeside retreat, this condo delivers the ultimate blend of nature, comfort, and community. A rare opportunity to enjoy carefree lakefront living with outstanding amenities in an unbeatable setting. (id:61423)
Royal Heritage Realty Ltd.
5026 Rice Lake Drive
Hamilton Township (Bewdley), Ontario
Property includeds12 detached cottages, 4 cottages with 2 bedrooms and 8 cottages with 1 bedroom, each equipped with its own kitchen, stove or cooking range, and private washroom with a shower. *** situated right by Rice Lake with 257.43 ft of frontage and 143.44 ft of depth, where you can enjoy breathtaking sunrises, sunsets, and tranquil water views. Perfectly designed for flexible use. *** Notably, 4 of the homes have new roofs, ensuring added value and peace of mind for the future owner. Heating is provided through space heaters. *** Adding to its unique appeal, the property has Riparian Rights, allowing for private dock installation within property limits. A dock is installed and removed annually at a cost of approximately $1500 ($750 to install & $750 for take out), providing convenient access for boating and waterfront activities. *** For those with a vision for development, this property also offers the potential to be transformed into a stunning townhouse community. Professionally designed plans for project are already available and can be provided to the buyer as a reference. Connections to experienced planner and architect teams can be arranged. *** Situated in an ideal location, you will be just a short walk from restaurants, parks, trails, the marina, and LCBO, and a quick drive to Port Hope, Cobourg Beach, and Peterborough, with easy access to Highways 401, 115, and 407. A short drive to Kawartha Downs Casino and Racetrack, Peterborough Casino, Costco, Walmart, and more. *** Hospital and clinics are just 17 minutes away, with easy access to Highway 48. Outdoor enthusiasts will enjoy snowmobiling and ice fishing on the frozen Rice Lake during the winter months, and the picturesque Northumberland Forest is just nearby. This property truly offers endless opportunities. Whether you are seeking a retreat, rental investment, or development opportunity, it is an exceptional find. (id:61423)
Homelife Landmark Realty Inc.
9297 Hwy 118 E
Minden Hills (Minden), Ontario
This Magnificent 2900 Sqft Four Season Country Estate Has Been Fully Renovated And Is Perfectly Perched On 22 Acres Of Land, Overlooking Rolling Hills And Mature Forests. Enjoy Full Privacy As You Drive Up Along The Tree Lined Driveway, Passing By The Guest House (Kitchenette, 2PcWashroom & 2 Rooms) . In The Heart Of Carnarvon, 10 Minutes From Minden, 20 Minutes From Haliburton, Surrounded With Crystal Clear Water Lakes, Enjoy Boating (Minutes From Boat Launches At Twelve Mile, Maple And Beech Lakes), Skating, Ice Fishing, Camping, Snowmobile And A tv Trails, With Lots Of Room For Parking All Your Toys And Trailers ... Total Gem (id:61423)
Royal LePage Your Community Realty
120 Kuno Road
Carlow/mayo (Carlow Ward), Ontario
This lovingly cared for 2-bedroom home was solidly constructed in 2008 with an ICF foundation, R-40 attic insulation, and a dry crawl space. Step inside to a warm, welcoming interior that has been thoughtfully updated since 2022. A cozy WETT certified wood stove anchors the living space, complemented by an efficient electric forced-air furnace for effortless year-round comfort. Living here is easy with the all main floor design and extremely affordable monthly costs. At the back of the home, a sun-filled sunroom invites slow mornings overlooking farm fields. While the front covered, screened porch is the perfect spot to sip coffee and enjoy the sounds of a summer rainstorm. Out back, open farm field views stretch beyond the fence line, offering ever-changing scenery in every season. A wired, drywalled bunkie with new flooring sits perched above with panoramic views of the Boulter Hills-ideal for guests, a studio, or a peaceful retreat, you will not believe the views here! The expansive concrete block workshop allows your hobbies and room for all the extra stuff! Charming chicken coop, landscaped Pinterest worthy firepit, newly built woodshed and thoughtfully kept grounds complete the picture of relaxation. With a scenic drive home and a setting that feels a world away from the hustle and bustle. You will not have to give up the modern lifestyle with high speed internet, Generlink, a year round township maintained road and the community of Boulter only a short drive away. Picture your spring or summer here, book your showing today! (id:61423)
Century 21 Granite Realty Group Inc.
794 Foxe Street
Peterborough (Northcrest Ward 5), Ontario
Welcome to 794 Foxe Street. This charming brick bungalow is located in one of Peterborough's most desired North End neighbourhoods. This home offers 2 bedrooms and 1 full bathroom on the main floor, along with a modern kitchen and a cozy living area. In the basement you'll find an additional 2 bedrooms, a two-piece bathroom, and a large fully finished rec room. The backyard space is extremely private, and is perfect for relaxing and entertaining with a beautiful inground pool, gazebo, and hot tub. There's plenty of parking at this property with 4 outdoor spaces, and 1 additional spot in the attached garage. Conveniently situated close to parks, schools, and public transit, this well-maintained home is ideal for families, downsizers, or investors who are looking for a great house in a great location, and the opportunity to update and design to their own personal taste. Book your personal viewing today. (id:61423)
Century 21 United Realty Inc.
