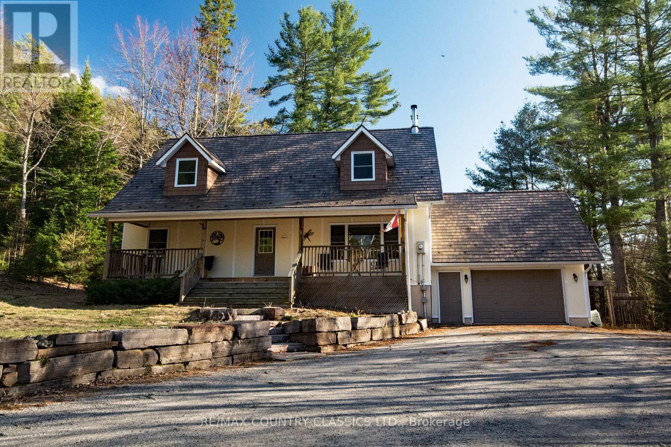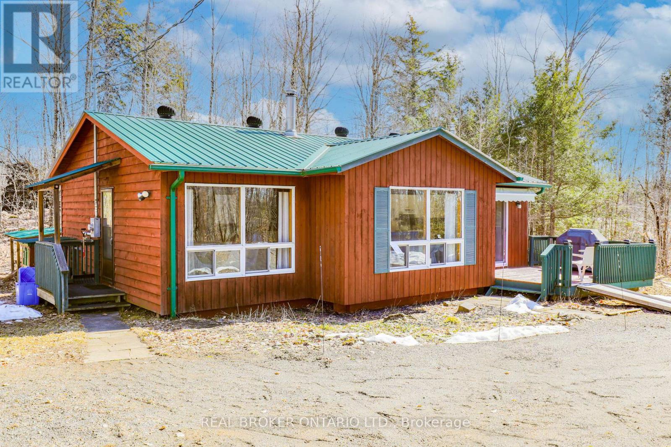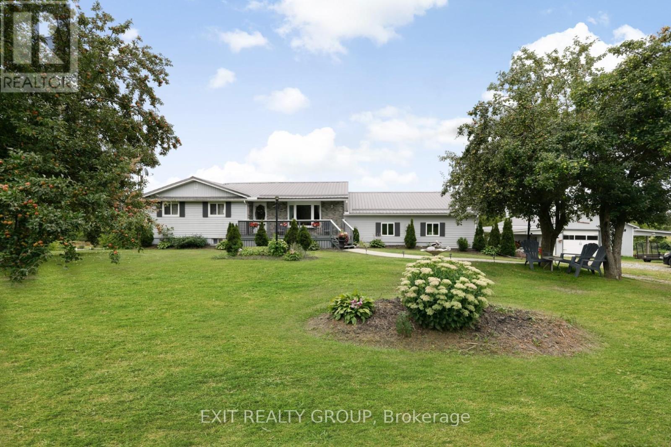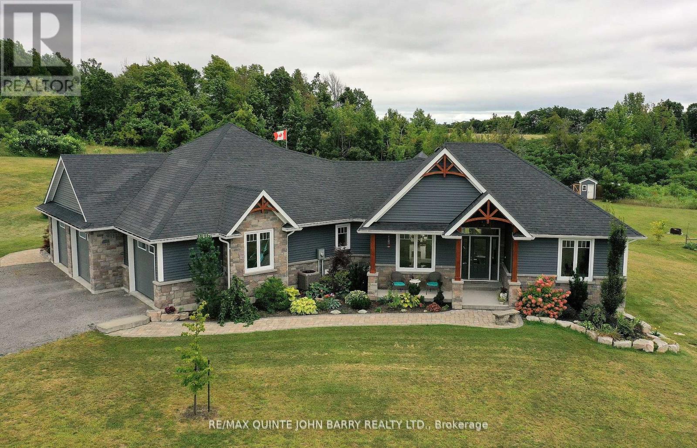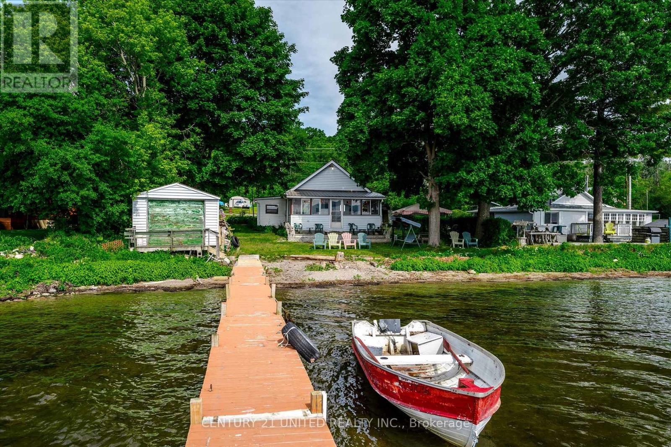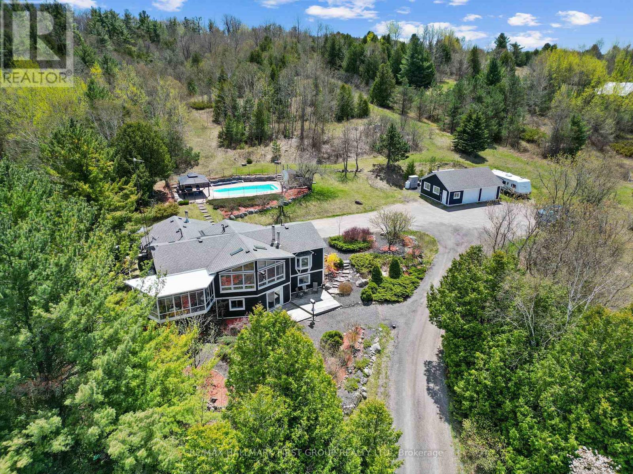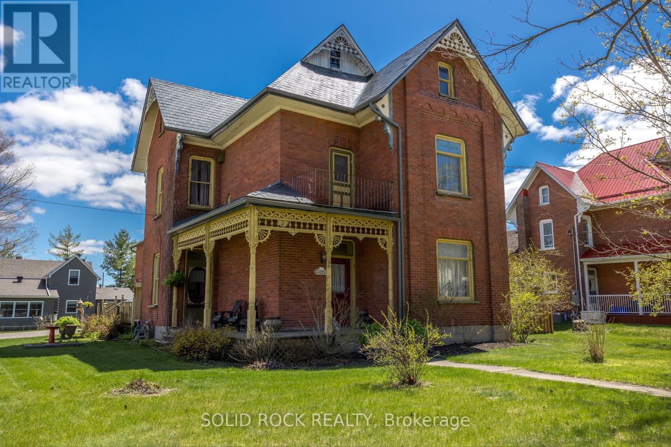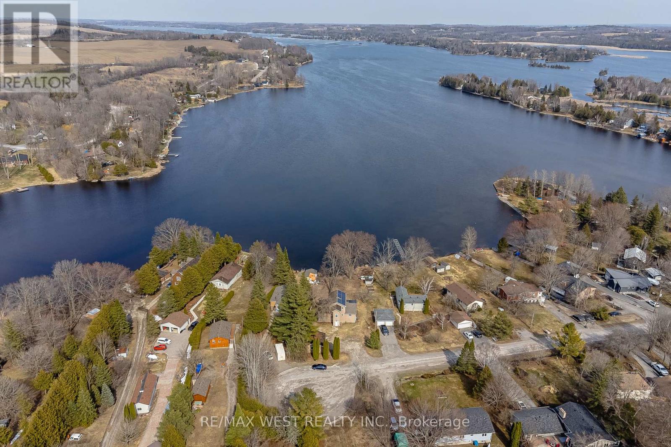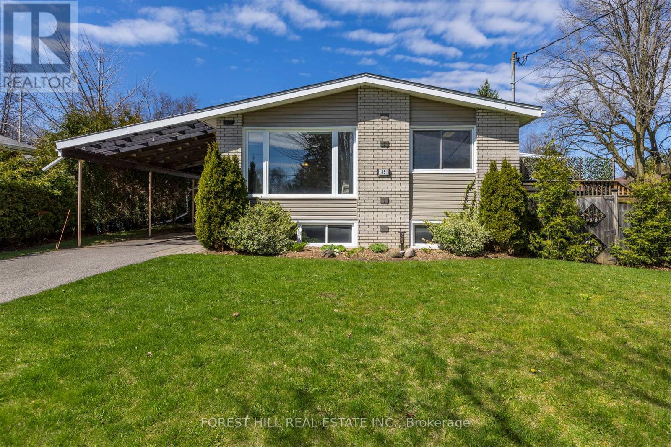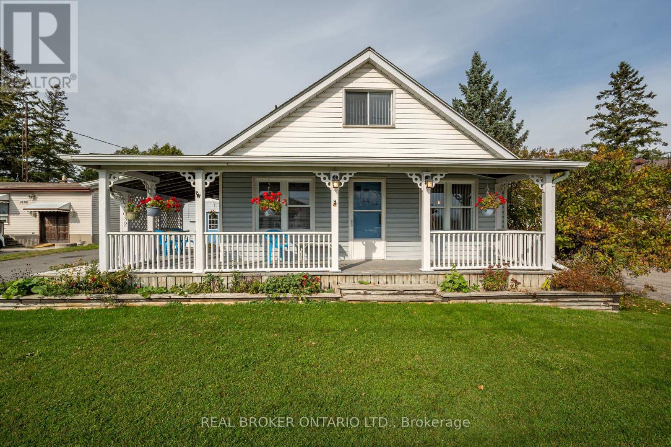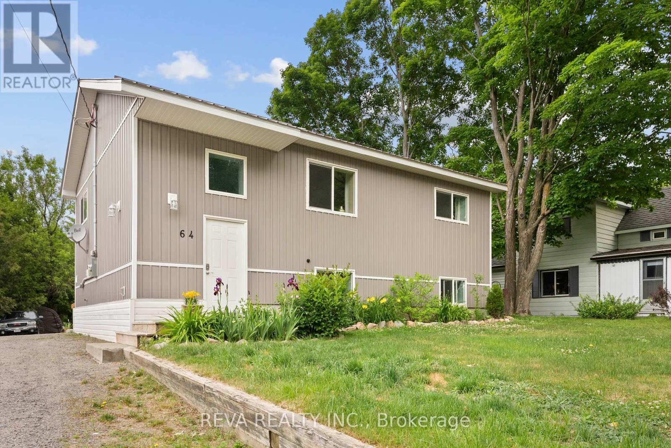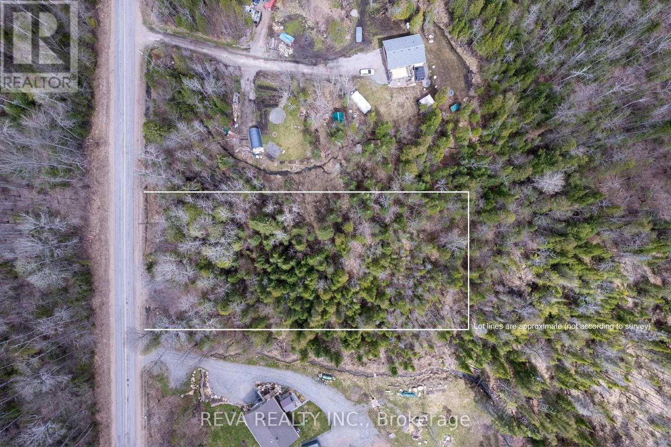7 Vanluven Lane
Bancroft, Ontario
Escape to Bancroft and imagine living in this beautiful, private, well built home on 6.87 Acres. This incredible home on VanLuven Lake features 3 bedrooms and 3 Baths, Open concept living/dining/kitchen with woodburning fireplace, Hardwood flooring, pine doors, 10 foot ceilings with a walkout to an 18X9 Screened in sunporch overlooking the waterfront and backyard. This property features over 2200 sq feet of living space, a 20X25 Rec Room/Theater room with propane fireplace, master bedroom with 5 piece ensuite, high efficiency furnace, septic system and municipal water, steel roof, attached garage plus a separate heated workshop with propane furnace. Relax in the private, well treed backyard, kayak around this quiet serene lake, or simply enjoy country living at its finest. Located on the edge of town, close to shopping, amenities and an 18 Hole Golf course, this home and location has it all! **** EXTRAS **** Access to waterfront is deeded but accessible from the south of the property. Property features 3 Lots in total but being Sold together. PIN#s are 400780072, 400780073 & 400780074 (id:48219)
RE/MAX Country Classics Ltd.
29 Clear Lake Crt
Marmora And Lake, Ontario
SUMMER PARADISE! Beautiful and located in an exclusive, deeded water access community. Whether your looking for a four season cottage or year round home this property is exactly what you've been looking for! Offering 3 bdrms, 1 bathrm this bungalow has been impeccably maintained and lovingly cared for. The open concept layout offers plenty of natural light, is great for entertaining or just peacefully unwinding alone. Cozy up around the wood stove, or enjoy a summertime BBQ on the deck surrounded by gorgeous mature trees. With 2 large out buildings (Garage and shed), there is no shortage of space to store all of your toys and accessories! Enjoy living close to the water, with deeded access to the pristine Thanet Lake AND your own private dock slip. So many outdoor activities to be explored and captured. Vacation or Staycation this one is perfection! Appreciate this serene & private lifestyle with all of the conveniences of year-round, weekly garbage removal & plowed roads in the winter. Propane Furnace. (id:48219)
Real Broker Ontario Ltd.
471 Wellmans Rd
Stirling-Rawdon, Ontario
Wanting to Homestead? Don't miss this rare opportunity to purchase a hobby farm with amazing views on 40 acres. Raised Bungalow has in-law suite in the walk-out basement. Many upgrades including a 30' x 30' attached garage addition, metal roof on house and barn, most windows 2021, hot water tank 2022, all new equipment in well 2022. Property is fenced and currently set up for horses. Barn has box stalls and workshop area. Extra insulated run-in for horses. Approximately 10 acres of hay, lots of trails through property. Pond at back of property. Property backs onto Pauley Rd. (id:48219)
Exit Realty Group
209 Schriver Rd
Quinte West, Ontario
Enjoy the serenity and an abundance of nature from your beautiful home situated in a private country setting on 4-acres in the rolling hills. This 2018 Custom Built home offers spacious living with tranquil views from every room. Built for entertaining, the custom kitchen offers a prep area at the large island equipped with its own work sink, side by side fridge freezer and double wall ovens while your guests enjoy the warmth of the fireplace in the living room. The kitchen and living area offer 11' ceilings surrounded by large windows capturing the natural light and views of the rear patio and BBQ area. The main level offers three generous size bedrooms including the spacious master bedroom complete with walk-in closet and His and Her ensuite baths w/tile and glass showers. Need extra space for extended family or an in-law suite? The large lower level offers walk out to the side yard and garden, along with plenty of space to expand. Bonus, three car garage! The third garage is currently set up as a workshop closed off from the other two garages by man door and has its own side door exit to the yard. Makes the perfect man cave! This home has so much to offer. Close to 401, shopping and hospital. Come, make this house your home! Possibility for building a second home or future lot severance may be possible, but requires approval from the local municipality and adherence to specific zoning requirements. BUYER TO DO OWN DUE DILIGENCE. (id:48219)
RE/MAX Quinte John Barry Realty Ltd.
223 Paudash St
Hiawatha First Nation, Ontario
Discover the perfect lakeside, 3-season retreat with this charming three-bedroom cottage on Rice Lake's tranquil north shore. Wake to spectacular summer sunrises painting the lake and hills, setting the stage for days filled with swimming, water sports, and exceptional fishing. This property features a beautiful walk-in sand and pebble beach, a versatile boathouse that could serve as a guest bunkie and a docking system, all ensuring your waterfront experience is nothing short of magical. Nested in a quiet, friendly community of year round homes and season retreats, this cottage is perfectly suited for both relaxation and fun. It boasts a level lot with play areas, a large deck for gatherings, a cozy fire pit for starlit nights, and easy year-round access. **** EXTRAS **** Yearly lease costs: 2024 $7200; 2025-2027 $8100. Cost for fire protection and garbage removal $707 in 2023-2024. Renews May 2024. (id:48219)
Century 21 United Realty Inc.
9607 Turk Rd
Hamilton Township, Ontario
Nestled amidst the sprawling landscape of over 46 acres of private oasis, surrounded by forested trails, this meticulously maintained raised bungalow presents a haven of tranquillity. Its striking exterior, adorned with dark blue Cape Cod wood siding and white trim, commands attention and sets the tone for what lies within. Inside, the main floor boasts wood ceilings and maple hardwood floors, creating an atmosphere of rustic elegance. The welcoming living room, complete with a wood-burning stove, beckons relaxation. A chef's kitchen awaits, featuring a skylight above the island, built-in appliances, and ample pantry space. The adjacent formal dining area effortlessly accommodates gatherings, seamlessly flowing into a spacious sunroom that blurs the boundaries between indoor and outdoor living. The main floor family room offers breathtaking views through its vaulted wall of windows, complemented by dual skylights and a fireplace feature wall with stone surround. The primary suite exudes coastal charm, boasting wainscoting, a bay window, and an ensuite bathroom with a jetted tub, separate shower area, and a walk-in closet with ensuite laundry room. The lower level, with its walkout access, hosts updated oak flooring, a cozy rec room with a wood stove, two bedrooms, a bathroom, and a dedicated office. Outdoor amenities include 3 levelled hillside play areas for horseshoes and sports. Multiple deck areas with scenic views and a heated saltwater in-ground pool surrounded by rock wall landscaping, with a covered patio area perfect for summer retreats. Additionally, a professionally built tree house with a loft adds to the outdoor allure. Completing this property is a large insulated two-bay garage and workshop equipped with a wood-burning stove and electricity. Offering unparalleled peace and privacy, yet conveniently close to amenities and the 401, this home is a sanctuary for those seeking a harmonious blend of comfort and natural beauty. **** EXTRAS **** Updates Include: Cape Code Finish Wood Siding, Septic Bed, Insulation, Sun Porch, Patio, Shed, Professionally Built 2 Level Tree House, Hardwood Flooring. (id:48219)
RE/MAX Hallmark First Group Realty Ltd.
4225 Highway 7
Asphodel-Norwood, Ontario
Charming Century Home Like Victorian-Trish Romance Painting. Located in a great Central Location! These types of homes don't come around too often! This home has maintained it's character throughout the years. High Ceilings (10'), Two Staircases (Back Staircase for Nanny quarters or in-law), Main Staircase with lovely landing at the top of the 2nd floor. A main bathroom that is huge and elegant with separate whirlpool tub and Dressing/Make-Up Table. Walk-in Linen Closet. Main Floor Bath is combined with Laundry and access to the basement. There is a beautiful unique room on the 2nd floor which makes a great library/office. Possible in-law suite, or short term accommodation (Air BnB), on one side of the house. Wrap Around Covered Veranda,. Three entrances to the home. Two Decks - a Side Deck and a Back Deck which is 30' feet. Partially Fenced Yard in one Section of the yard. Large Windows Let nice natural light in the house and have magnetic inside attachment that assists for temperature control and noise reduction and keeps the look of the house on the outside. The basement has been spray foamed and keeps uniform heat year round. BBQ gas hook up for convenience! Whether you are looking for Vintage Charm or an elegant home, this home is for you! **** EXTRAS **** BBQ gas hook up, Very Economic Utility Bills for Water, Hydro and Gas (id:48219)
Solid Rock Realty
32 Lawrence St S
Kawartha Lakes, Ontario
Experience the Delight of Four Seasons in This Stunning Waterfront Property. Just Minutes Away from Peterborough, and Nestled Peacefully on a Cul de Sac, It Offers Breathtaking Views of Chemong Lake. The Property Has Been Impeccably Updated and Boasts an Abundance of Upgrades, Including Exquisite Quartz Countertops in the Kitchen, Complete with a Beautiful Island. The Home is Adorned with Thoughtfully Placed Pot Lights and Custom Headers around the Doors, Showcasing its Attention to Detail. Take Pleasure in the Brand-New Hot Tub and Unwind with Friends, or Head to the Basement for a Friendly Game of Pool on the Pool Table. Whether You're Looking to do Short Term Rental or Enjoy Yourself, This Property is Ideal. Don't Miss Out on this Incredible Opportunity, as this Property Won't Last Long. **** EXTRAS **** S/S Fridge, S/S Oven, S/S Dishwasher, S/S Microwave, S/S Range Hood, Washer & Dryer, Fridge In Garage. All Elfs, All Window Coverings. Hot Tub. All Furniture Included. Pool Table, Hot Tub, Air Hockey Table & Solar Panels. (id:48219)
RE/MAX West Realty Inc.
45 Melville Rd
Peterborough, Ontario
This Beautiful, Sun-drenched 2+2 Bedroom Home is Spacious and has may Designer Features Thru-Out. Located in one of Peterborough's Finest Neighbourhoods with Mature Trees on a Quiet CUL-DE-SAC. An Open Concept Floor Plan with Hardwood Floors Thru-Out, Large Picture Windows and a Fantastic Spacious Kitchen w/ Custom Wood Cabinets that is combined with a Formal Eat In Dining Room. Walk - Out to your 4 Season Sunroom that Overlooks the Park Like Back Yard Setting with Multi Level Decks for Lounging or BBQing Out Doors or by the Large In-Ground Pool. The Charming Primary Bedroom has a 4 pc Ensuite with Glass Shower Door & Double Door Walk In Closet. There are 4 Bedrooms in total. Lower Level with 2 Bedrooms, a Wood Working Room & Spacious Laundry/Gym Area. Room to make your Custom Space. Walkable to Westmount P.S. & St Teresa C.E.S., Both Great Schools and a Close Proximity to PRHC & Vibrant Parks. Minutes away from Hiking Trails. This home is a MUST SEE! **** EXTRAS **** Washer and Dryer replaced in 2022. Roof replaced in 2016. Electrical panel is 200amps. New gas line for in-ground pool installed in 2020. Over 100 mature cedar trees planted in the backyard adding privacy. (id:48219)
Forest Hill Real Estate Inc.
1032 Hwy 7 Rd
Otonabee-South Monaghan, Ontario
Welcome to this exquisite 2+1 bedroom home with it's own unique and captivating feature - an attached yet self contained gallery space with it's own bedroom and 4 piece bathroom.(R/in Kit) This very well maintained home features stunning wood accents and updates thru/out. Masterful artwork included in foyer and Living Room Doors hand painted by exceptionally talented Local artist. This home is conveniently located minutes to downtown Peterborough, offering easy access to local amenities, shopping, schools, parks and Little Lake. Private oversized backyard allows plenty of play area away from the busy main road. Unfinished basement awaits your personal touch! (id:48219)
Real Broker Ontario Ltd.
64 Bridge St E
Bancroft, Ontario
Step inside this stunning three bedroom, two bathroom home, just a short walk from the charming Town of Bancroft. You'll be greeted by an abundance of natural light and open concept living spaces that create a warm and inviting ambiance. The fully equipped kitchen is perfect for whipping up a delicious meal, while the cozy living room provides a comfortable space to relax and unwind. The lower level suite is perfect for a multi-generational family, teen space or studio. Outside you will find a lush back yard to enjoy nature. This home is situated in a prime location offering easy access to all the amenities that Bancroft has to offer. Don't miss out on the opporunity to make this home your own! (id:48219)
Reva Realty Inc.
1755 South Baptiste Lake Rd
Hastings Highlands, Ontario
Vacant Land - Invest in your future! This property is located 5 minutes North of Bancroft and offers year round access, a driveway and partially excavated building site. R2 zoning allows for a duplex and more! Details about the zoning and permits can be found at Hastingshighlands.ca (id:48219)
Reva Realty Inc.
