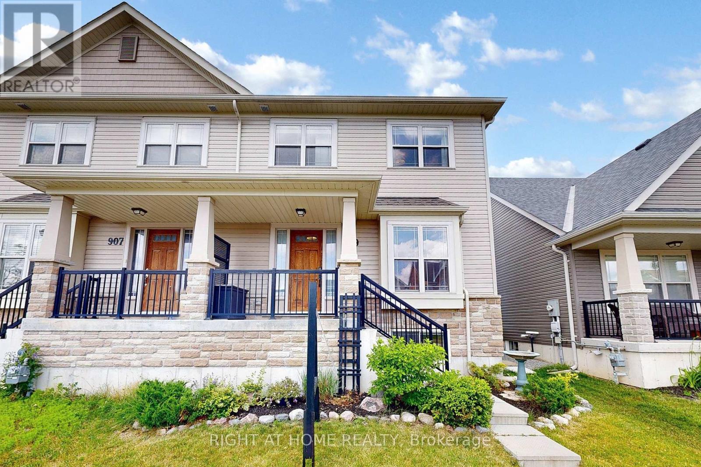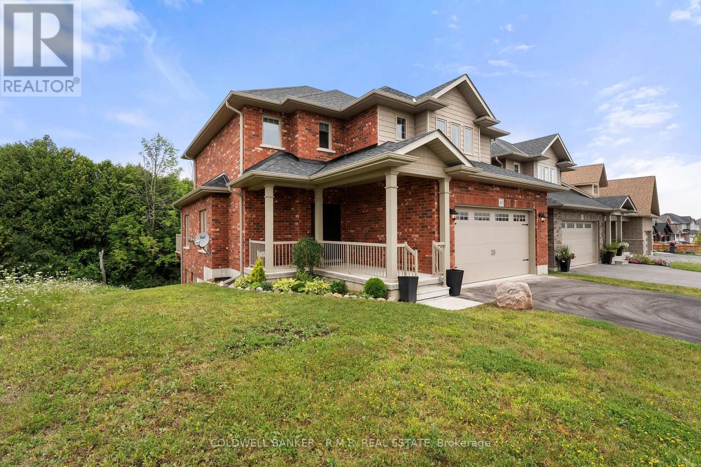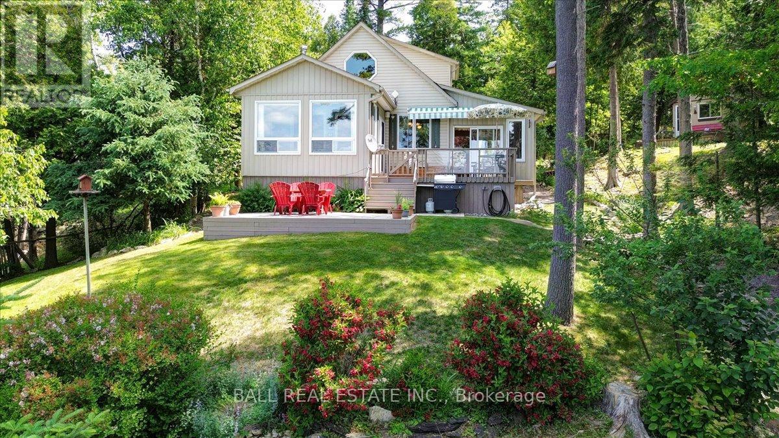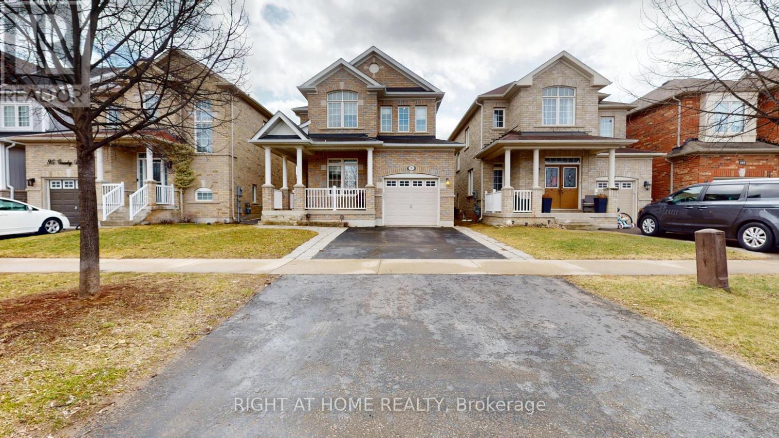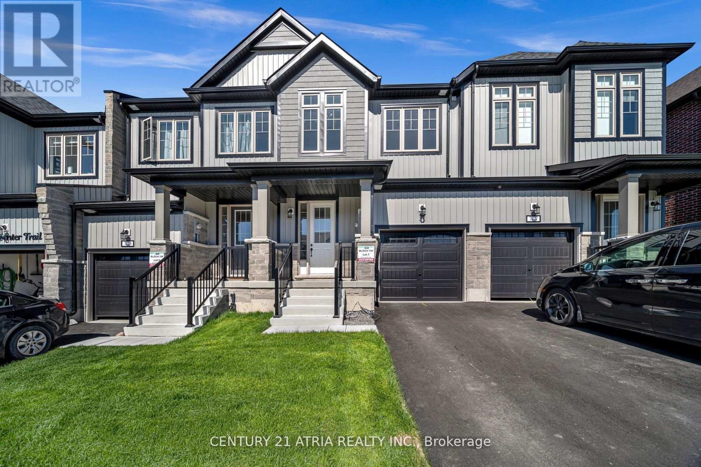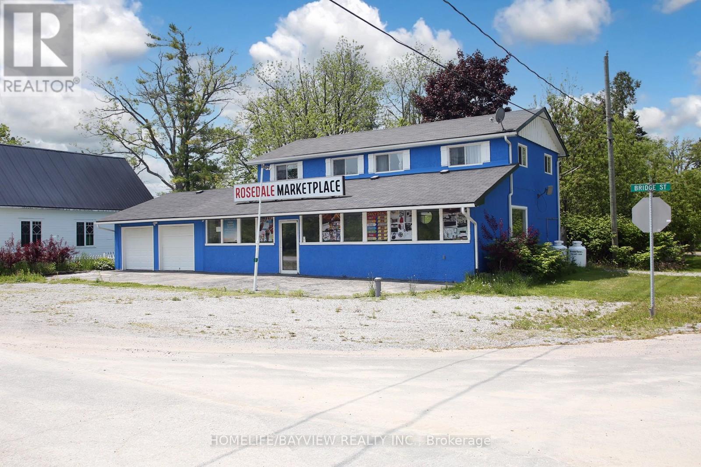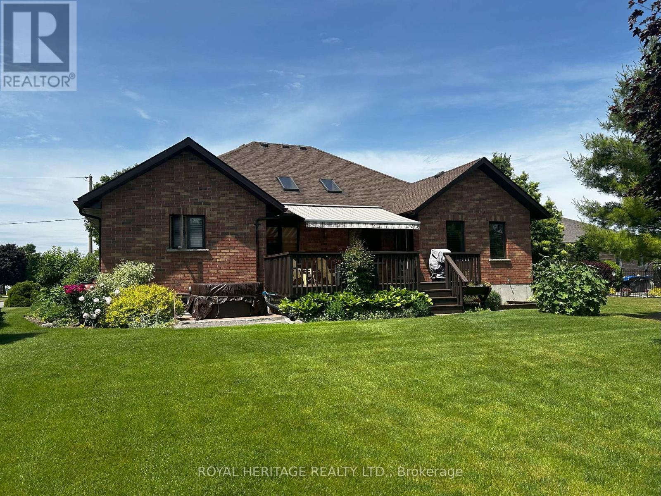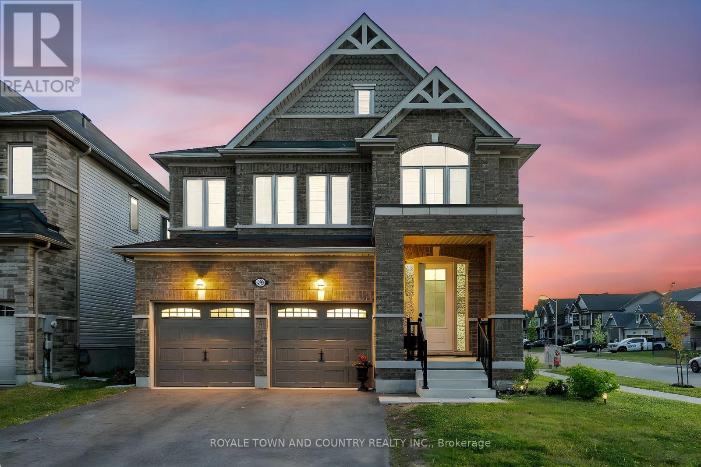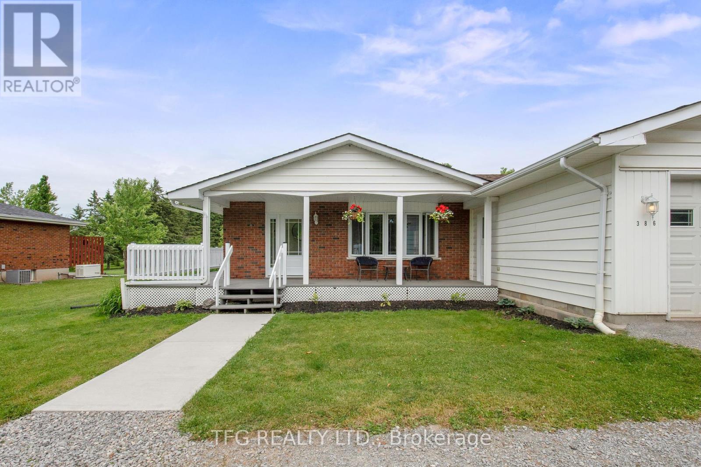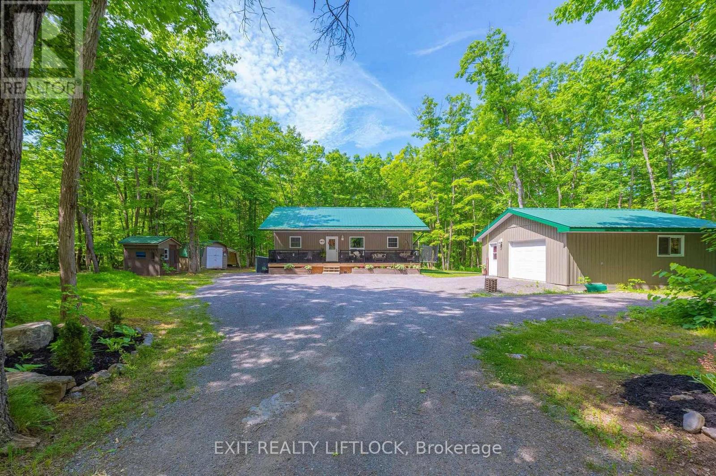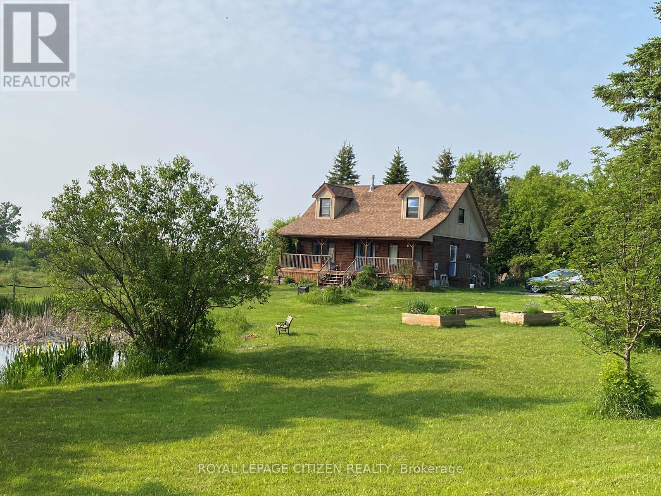909 Broadway Boulevard
Peterborough North (North), Ontario
Welcome to this beautifully maintained end-unit freehold townhome in Peterborough's sought-after North End! Offering 3+1 spacious bedrooms and 3 well-appointed bathrooms, this home combines comfort, style, and functionality. The main floor features a bright open-concept layout with hardwood flooring, large windows, and a walk-out to the backyard, perfect for entertaining. The modern kitchen is a showstopper with its oversized island, breakfast bar, and seamless flow into the dining area, which easily accommodates a large table for family gatherings. The cozy living room includes an electric fireplace, while the main floor also provides a powder room and convenient access to the attached one car garage. Upstairs, you'll find hardwood flooring in the landing and soft broadloom in the generously sized bedrooms, all featuring large windows and ample closet space. The primary suite boasts a walk-in closet, a 3-piece ensuite with a stand up glass shower and a stunning wall of windows that fills the space with natural light. Laundry is conveniently located on the upper level. The finished basement offers even more space, featuring a fourth bedroom with above-grade windows, a sitting area with laminate flooring a second electric fireplace, plus plenty of storage. Close to schools, parks, shopping, and all amenities, this home truly has it all. Don't miss your chance to live in one of Peterborough's most desirable neighbourhoods! (id:61423)
Right At Home Realty
60 Alcorn Drive
Kawartha Lakes (Lindsay), Ontario
Welcome to this exquisite two-story brick home in the coveted Jennings Creek neighborhood. Constructed in 2018 by local builder Moore Homes, this residence epitomizes modern living and quality craftsmanship. Nestled on a premium walk out lot, this home offers serene views of the woods of Jennings Creek and is directly across from Mayor Flynn Park. The main floor features 9 ft ceilings and elegant hardwood floors, enhancing the spacious and inviting atmosphere. Open-concept design includes a Custom Kitchen with granite counters, Centre Island, Upgraded Backsplash & Frigidaire stainless steel appliances. The large family room offers a cozy gas fireplace, and walk out to private deck for morning Coffee & Afternoon BBQs. Convenience is key with main floor laundry and a handy laundry chute from 2nd flr, & attached two-car garage provides ample space for parking and storage. The walk-out basement is a blank canvas, ready for your personal touch with oversized windows, high ceilings and rough in for future 4th bath. First Time offered this is an outstanding opportunity, in one of the areas most unique and desirable neighborhoods. (id:61423)
Coldwell Banker - R.m.r. Real Estate
6 Fr 23 G
Havelock-Belmont-Methuen (Belmont-Methuen), Ontario
Belmont Lake - Western Exposure - Welcome to your own slice of natural paradise a rare waterfront property nestled along the tranquil shores of Belmont Lake, where every sunrise is a masterpiece and every sunset a moment of calm reflection.This isn't just a property it's a lifestyle. Imagine waking up to the gentle rustle of reeds, the distant call of a loon, and the soft shimmer of morning light over calm waters. This unique property offers unparalleled access to the serenity and biodiversity of a marshfront setting, where wildlife thrives and peaceful seclusion is guaranteed. Direct Waterfront for swimming, fishing, kayaking, canoeing, or paddleboarding as well as incredible boating on Belmont Lake. Untouched Views teeming with native birds, deer, turtles, and more a haven for photographers, birdwatchers, and nature enthusiasts. A custom built cottage elevated slightly, with large windows on 1.3 acres offers panoramic views of the water and wetlands Aluminum Boat with 7.5 Evinrude motor starts your adventures. Evenings bring golden sunsets reflecting off the water and a gentle mist rising from the water. The property offers both solitude and inspiration, perfect for a peaceful getaway or year-round nature living. Frontage gently slopes from the cottage toward the water & to your Boardwalk Path that leads to your dock and the beautiful shores of Belmont LakePerfect as a seasonal retreat, an artist's hideaway, or a family cottage escape, this property offers something truly rare natural beauty, privacy, and endless adventure.Whether you dream of stargazing from your deck, fishing at dawn, or simply soaking in the peace of nature, this waterfront gem delivers. It's time to invest in more than property invest in peace, purpose, and the extraordinary. Please note GPS requires you to input 6 Fire Route 23F to get the correct directions. (id:61423)
Ball Real Estate Inc.
99 Grady Drive
Clarington (Newcastle), Ontario
Incredible And Meticulously Updated And Maintained Detached Home In Sought-After Newcastle Neighbourhood! Unique Layout W Bonus Main Floor Office! Gorgeous Eat-In Kitchen W Cream Coloured Cabinetry & Quality S/S Appliances. W/O To Spacious Yard & Large Deck! Convenient Upper Level Laundry Room Right Outside The Bedrooms! Spacious Master W Huge Walk In & 2nd Double Closet! Gorgeous Ensuite With Glass Shower & Double Sinks. (id:61423)
Right At Home Realty
745 Carpenter Trail
Peterborough North (North), Ontario
Welcome to this stunning, brand-new, never-lived-in townhouse that perfectly combines modern style with everyday comfort. This beautifully designed home features 3 spacious bedrooms and 3 upgraded bathrooms, all nestled within a bright and open-concept floor plan ideal for families, professionals, or anyone seeking stylish, functional living. The main floor offers a seamless flow between the living, dining, and kitchen areas perfect for entertaining or cozy family evenings. The contemporary kitchen is equipped with upper cabinets, ample counter space, a gas line for cooking, and plenty of storage, making meal prep a breeze. Natural light floods the home through large windows, creating a warm and inviting atmosphere throughout. Upstairs, you'll find laminate flooring in the hallway, modern metal picket railings, and generously sized bedrooms, including a primary suite with its own private ensuite and ample closet space. Step outside to your private backyard, perfect for summer barbecues, morning coffee, or a bit of peaceful gardening. Located in a safe, family-friendly neighbourhood, you'll be just minutes from parks, schools, shopping, and all the essential amenities. Don't miss your opportunity to be the first to call this thoughtfully designed, move-in-ready townhouse your home. It truly checks all the boxes! (id:61423)
Century 21 Atria Realty Inc.
9 Bridge Street
Kawartha Lakes (Bexley), Ontario
Prime location: steps from Balsam Lake next to resorts & homes facing busy Hwy 35. Includes prime retail storefront location with 2 car garage, plus 3 bedroom fully-furnished renovated apartment with full bath. Excellent corner lot with lots of potential. Well water with iron remover, water softener, & water filtration unit. Holding tank for sewage. Public beach & boat launch is just up the road. Ideal for fishing shop, bait & tackle, cafe, general store, antiques, air bnb, etc. Recent updates include dual fuel system (heat pump (2022) + propane furnace, fully renovated store with pot lights, LED lights, wall lights, built-in ceiling speakers with bluetooth controls, kitchen water filtration system. Don't miss this amazing turn-key opportunity. Outdoor parking for 6 or more cars. Oversized attached 2 car garage. Zoning is C1 commercial-residential with many permitted uses. (id:61423)
Homelife/bayview Realty Inc.
366 William Street N
Kawartha Lakes (Lindsay), Ontario
THE ULTIMATE IN PRIVACY...BACKING ONTO THE RAIL TRAIL!! Where, Where, Where, can you find a Move-In Ready Executive Home in Lindsay's North Ward on a DEAD END Street, boasting 1800+ Sq. Ft. (main floor) Pine Vaulted Ceilings, Skylights, Hardwood Flooring Throughout (main level) & 3 main floor bedrooms. The Primary offers a walk-in closet & an updated 3-piece en-suite. The open concept design leads to an updated kitchen with a center island, granite counters, anti-slam cupboards & main floor laundry leading to a double-insulated garage. Main level Family Room with walk-out to large composite deck overlooking quaint rear yard backing onto the Kawartha Rail Trail. Cute 8x15 (approximate) garden shed. Lower level offers an oversized Rec room with a cozy updated (last 6 years) gas Fireplace & built-ins with laminate & wainscotting throughout. Lower level Den/Office/Room with Closet & 3 piece bath. Additional rec area with every man's DREAM Lower Level Workshop/Utility Room. Furnace & Central Air updated last 5-6 years. Lindsay's North Ward, located close to schools, parks, places of worship & transit. (id:61423)
Royal Heritage Realty Ltd.
29 Hennessey Crescent
Kawartha Lakes (Lindsay), Ontario
This exquisite brick-front home, situated on a prime corner lot with breathtaking pond views in Lindsay's sought-after Ravines of Lindsay neighbourhood, offers bright, open-concept living. Inside, discover hardwood floors throughout, a stunning oak staircase, and California style shutters that enhance every room. The main level features a formal dining room, living room, main floor laundry, and a spacious great room that flows to a large, fully fenced backyard awaiting your personal touch. Upstairs, find four luxurious bedrooms, each with an appointed washroom, plus a versatile bonus space atop the stairs. Don't miss this rare opportunity for exceptional living set on a premium serene backdrop. (id:61423)
Royale Town And Country Realty Inc.
386 Mount Nebo Road
Kawartha Lakes (Omemee), Ontario
Tucked away on a quiet street, with school bus pickup just steps from the driveway, this beautifully updated 3-bedroom, 2-bathroom backsplit offers the perfect blend of modern comfort, thoughtful upgrades, and peaceful country living. Resting on a nearly 1-acre (0.96 acre) landscaped lot, this property showcases a massive circular driveway, mature trees, and an incredible outdoor space featuring an above-ground pool, hot tub, and patio area ideal for entertaining or relaxing year-round. The main floor boasts a bright, open-concept layout with new modern vinyl plank flooring throughout, a fully updated kitchen complete with gas stove, custom island with built-in mini fridge, stainless steel appliances, and walkouts to both the backyard oasis and side deck with a gas BBQ hookup. Upstairs, you'll find three freshly painted bedrooms, each with closets, and an updated 3-piece bathroom featuring a new vanity. The lower level offers a cozy yet functional rec room with a wood-burning fireplace, large windows providing ample natural light, continued vinyl plank flooring, and direct access to the garage, laundry room and a 3-piece bathroom. The garage is a standout feature heated with its own furnace, offering direct access to both the backyard and basement. Whether you need a workshop, extra storage, or are considering finishing the space further, this area offers amazing flexibility and value. Located just a short drive to Peterborough, Lindsay, and local amenities and major highways including 115,407,401. (id:61423)
Tfg Realty Ltd.
464 Belmont 7th Line
Havelock-Belmont-Methuen (Havelock), Ontario
Welcome to 464 Belmont 7th Line. Discover this charming 2+1 bedroom, 2 bath bungalow set on a stunning 1.38 acre lot, offering peaceful country living nestled among the trees, but only minutes to all amenities. This 4 year home is beautifully landscaped, steel roof for durability and a thoughtfully designed layout perfect for families or downsizers. The property features a 24x24 insulated and propane heated shop, ideal for hobbies. Stay prepared year round with a Generlink generator hydro back-up system for peace of mind. A rare blend of privacy, practicality and modern comfort - this is country living at its Best! (id:61423)
Exit Realty Liftlock
22 Montague Court
Peterborough West (Central), Ontario
Nestled in a tranquil cul-de-sac, this charming all-brick bungalow offers stunning views and an inviting, open-concept layout. This home has been tastefully updated throughout and you'll be impressed by the sleek, modern kitchen featuring a spacious island, a refreshed powder room, and new white oak engineered hardwood floors. The living space flows seamlessly, leading to a large walkout deck with panoramic South-facing views. The main floor includes two generous bedrooms, each with plenty of closet space, along with a spacious bathroom. Downstairs, the walkout basement offers a versatile, open-concept living area, complete with a full kitchen, dining area, and living room. The lower level also features another bedroom with its own ensuite bath, plus a sizable workshop and ample storage closets, perfect for those who need extra space. The expansive, pie-shaped backyard offers endless possibilities for outdoor living. Located just minutes from shopping, schools, the Kawartha Golf and Country Club, and a variety of local amenities, this home is ideally situated for convenience and comfort. (id:61423)
Bowes & Cocks Limited
713 Cottingham Road
Kawartha Lakes (Emily), Ontario
Welcome to this rare opportunity to own a one of a kind property in a family friendly neighborhood where nature and peaceful serenity abound right at your door step. This spectacular country home is located on a quiet road between Peterborough and Lindsay which offers amenities including shopping, schools and restaurants being a short distance away. Major highways including highways 7 and 115 are close by and accessible. This unique freshly painted home features 2 bedrooms, 2 upgraded washrooms (ensuite has a jetted tub and heated flooring), a gorgeous modern new kitchen with hardwood floors, pantry, plenty of cupboard space with soft close doors, a new backsplash and counter tops with a breakfast bar, double sink and pot lights galore, two main floor closets, a covered porch, perfect for watching the sunset and a large back deck where you can enjoy dinners in the shade with a cool summer breeze, a large living room area to lounge in with plenty of windows to enjoy the scenic and unique landscape that surrounds the home, a propane fireplace with a stone wall and base, a large pond with a dock and gazebo. The basement is mostly finished with an entrance to the outside rear yard for possible in law potential, an office area, a 3 piece rough in for a future washroom, a very large new recreation room with laminate flooring, pot lights and a propane fireplace and a utility room to allow for plenty of storage. (id:61423)
Royal LePage Citizen Realty
