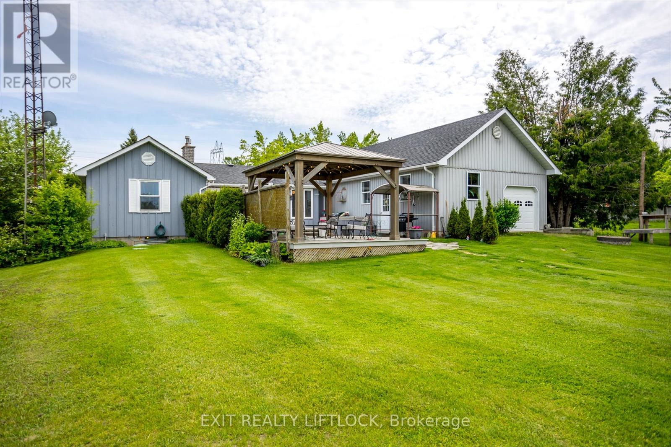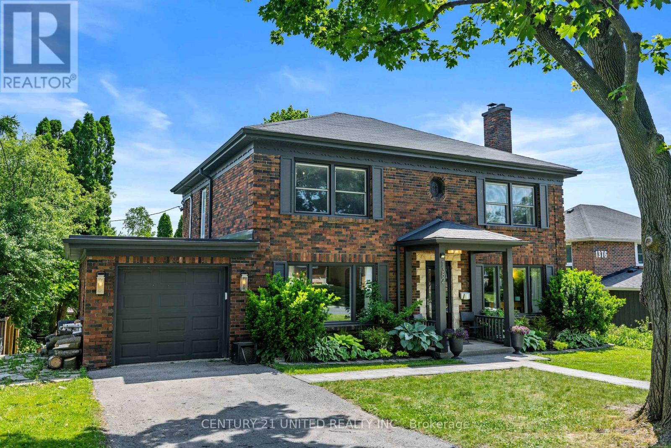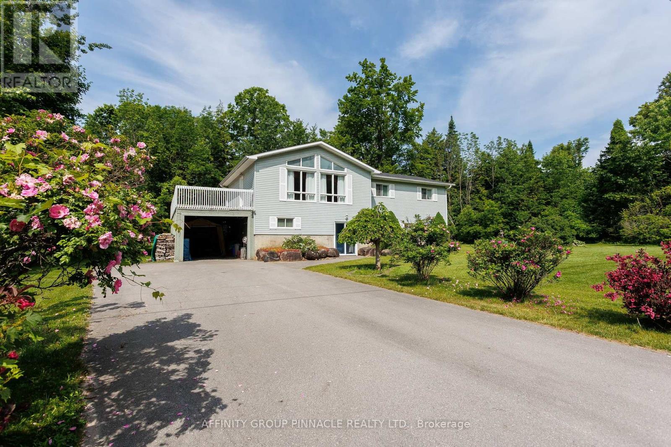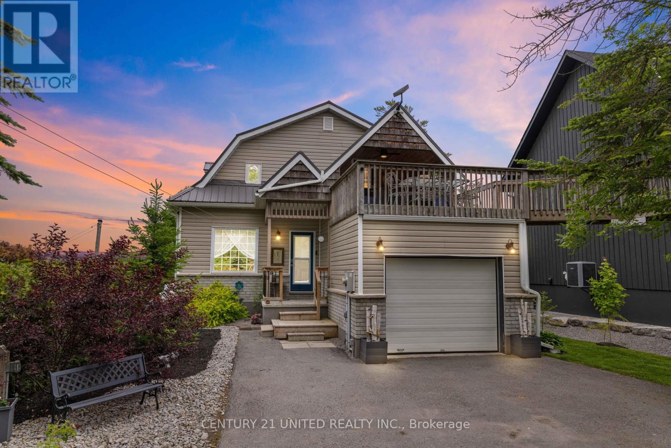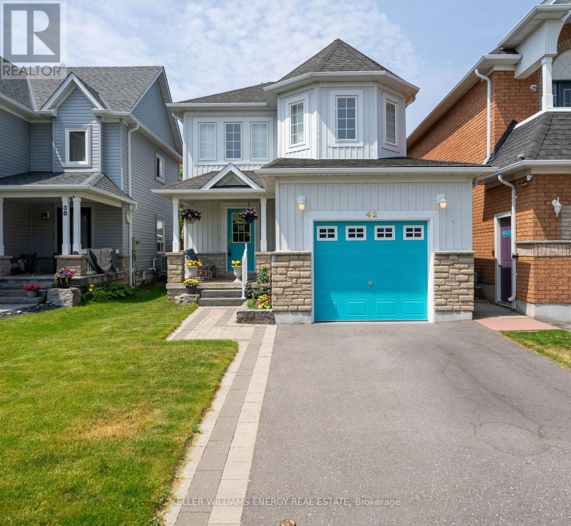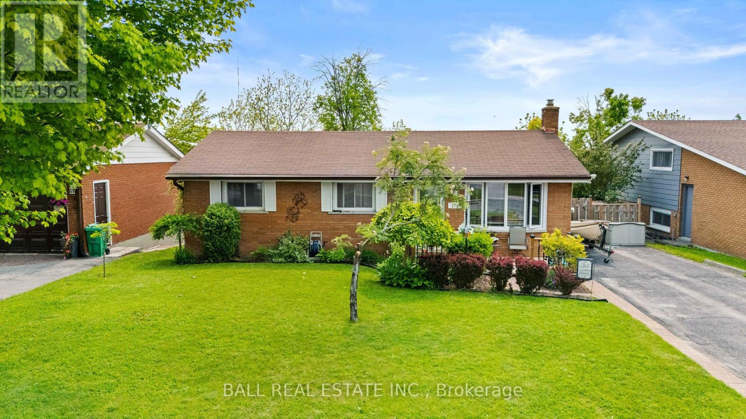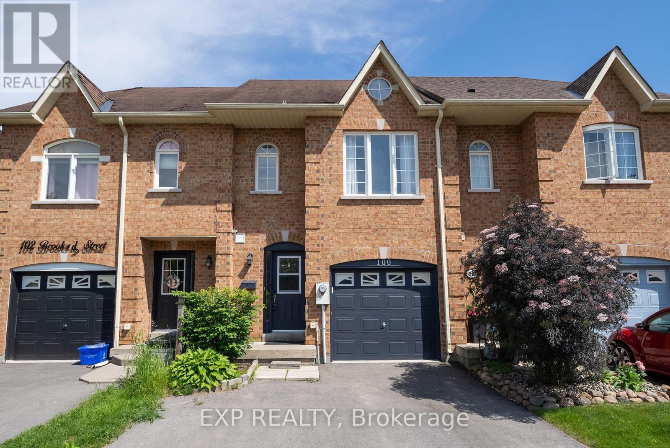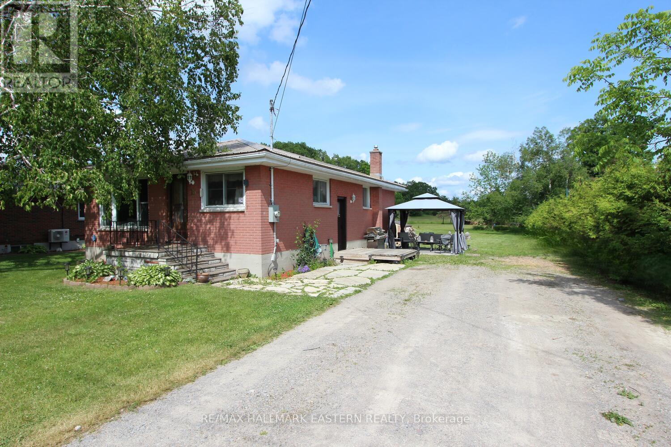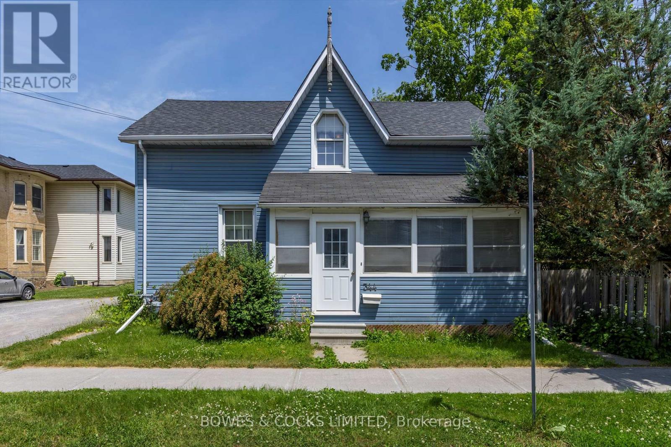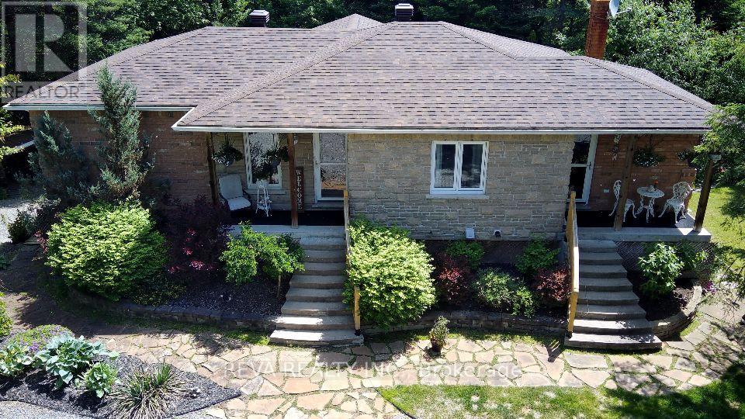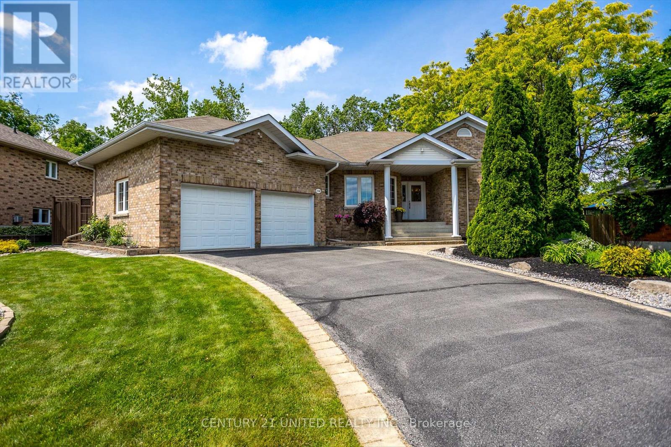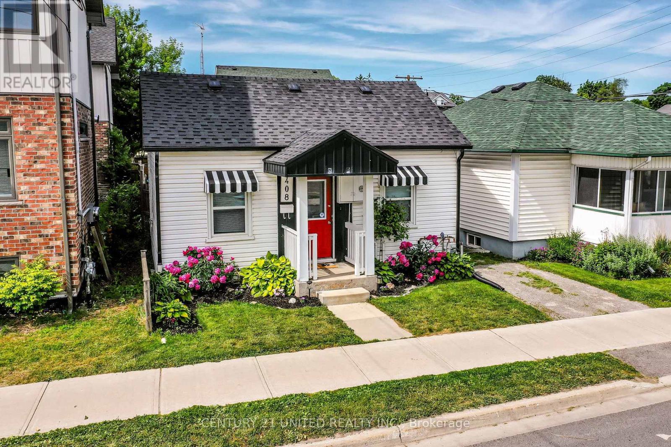890 Stewart Line
Cavan Monaghan (Cavan Twp), Ontario
A Home With A Heart! Cavan Country bungalow on large level lot with impressive views of the rolling hillsides. Home features 3 bedrooms on main level, primary has 3 piece ensuite, as well as the 4 piece main bathroom. Bedroom on the lower level perfect for teenagers who want their own space. Updated kitchen with white cabinets, plenty of pull outs and storage, the bay window area provides a great eating space, that overlooks your large deck with hot tub, gazebo, BBQ shelter and plenty of space for the whole family. Attached garage is a mans dream come true. Double door at front and rear door for drive through, plenty of work space as well to have your own man cave. Separate garage at back of property adds extra storage for garden equipment or toys. Fully finished basement with gas fireplace, built-in bar, and theatre style room with custom cabinetry. Great home, schools, neighbours, with easy access to 115 highway or Peterborough. Come See Come Buy! (id:61423)
Exit Realty Liftlock
1382 Gordon Avenue
Peterborough Central (Old West End), Ontario
Large executive 2-storey home in one of the most desirable and family-friendly neighborhoods in Peterborough. Tucked away on a quiet street in a great central location, this gorgeous all-brick home is just a stone's throw away from great schools, PRHC, Jackson Creek, walking trails and downtown amenities. Attention to detail has been poured into every aspect of the home, and there's a real sense of warmth & pride of ownership throughout all three finished levels. The main level features large principle rooms, an upgraded kitchen with great cabinet space, quartz counters and an island, separate living & dining areas, a cozy wood-burning fireplace, a den/office area, powder room and lots of natural light to help bring it all to life! The upper level consists of four spacious & very generous bedrooms, a full 4PC bathroom, bonus closet space and beautifully refinished hardwood flooring throughout. The basement features a large rec room area, a full 4PC bathroom, laundry area, great storage and energy efficiency thanks to spray foam insulation in the walls. There's more space here than you'll know what to do with! Easy access to the backyard from the basement thanks to a bonus walk-up or separate entrance. The exterior of the home is beautifully landscaped, offers great curb appeal and is full of charm! Top it all off with an attached garage, rear deck and space for the kids to play in a fully fenced yard. Great home, great location, great opportunity! You'll love what this great property has to offer, don't miss it! (id:61423)
Century 21 United Realty Inc.
3 Hemlock Street
Kawartha Lakes (Fenelon Falls), Ontario
Located just a stones throw from a boat launch allowing easy access to beautiful Balsam Lake! This spotless and clean raised bungalow offers 3 bedroom, 2 bathroom and sits on over half an acre surrounded by woods and serene peace and quiet. The main floor offers 1230 square feet with a large open concept living space accented with large picture windows allowing for lots of light and gleaming hardwood flooring to accentuate the space. Multiple walkouts from the kitchen to a large sun filled deck which is a great place to enjoy the day. 3 ample sized bedrooms and a 4 piece bathroom complete the main floor. On the lower level we find a further finished 1230 square feet which includes a walk out basement/entrance that offers a large rec room that boasts a wood stove that is the perfect way to stay cozy in the winter months. Also included on the lower level is a 4 piece bath with soaker jacuzzi tub and walk-in shower, laundry, a small workshop and a flex area. Recent updates include, forced air propane furnace and HWT 5 years, Central air 2019, water treatment system 5 years. Excellent location that has great neighbours and is lovely and quiet and is just minutes to Fenelon Falls and Coboconk and under an hour and a half to Downtown Toronto. (id:61423)
Affinity Group Pinnacle Realty Ltd.
586 Birch Point Road
Kawartha Lakes (Fenelon), Ontario
Welcome to your dream lakeside getaway! Nestled on the pristine shores of Balsam Lake, this spacious 6-bedroom, 3-bathroom home offers comfort, relaxation, and recreation. With a generous layout and a bonus loft, there's room for everyone -whether you're gathering the whole family for summer fun or seeking a lucrative rental investment. Step inside to a bright, open-concept main floor featuring private lake views and a cozy fireplace. Multiple walkouts lead to expansive decks and patios, ideal for entertaining or soaking up the sun. The lower level boasts a large family room, private dining room and direct access to the waterfront. Outside, enjoy a clean shoreline, a private dock, and a firepit for evening gatherings. The level lot provides plenty of space for kids to play, and the detached garage offers ample storage for water toys and gear. Located just minutes from town amenities, this property is turnkey and ready to enjoy- or start generating rental income. Whether you envision peaceful family retreats or a thriving vacation rental, this Balsam Lake gem is a rare find! (id:61423)
Century 21 United Realty Inc.
42 Harmer Drive
Clarington (Newcastle), Ontario
Welcome to 42 Harmer Drive - a meticulously maintained family home offering 3 bedrooms and 3 bathrooms including an ensuite nestled in the quaint community of Newcastle. This home is perfect for first time home buyers or downsizers being 1,256 s.f. above grade and 565 s.f. in the basement as per MPAC. The main floor features a functional layout with a combined living dining room and kitchen with eat-in leading to sliding glass doors to the backyard and 16' X 20' deck ideal for BBQing and entertaining. Downstairs includes laundry room, storage, cozy rec room with an electric fireplace. Primary bedroom includes 4-piece ensuite. (id:61423)
Keller Williams Energy Real Estate
171 Herbert Street
Peterborough North (South), Ontario
This well-maintained bungalow in Peterboroughs desirable north end offers the perfect blend of comfort, functionality, and lifestyle. With 3+1 bedrooms and 2 bathrooms, its an ideal fit for anyone seeking a peaceful retreat with everyday amenities close by. The bright main level features an open kitchen and dining area that walks out to a raised deck with a gazebo great for relaxing or entertaining. The fully finished walkout basement expands your living space with a spacious rec room, cozy gas fireplace, full bar, and an additional bedroom and bathroom, perfect for guests or in-laws. Step into the backyard to find your own private oasis, complete with a newly updated in-ground pool featuring a brand new liner and pump, surrounded by a patio that's made for summer fun. Located just minutes from schools, shopping, restaurants, and parks, this home delivers the best of both convenience and comfort in one of Peterboroughs most welcoming neighbourhoods. (id:61423)
Ball Real Estate Inc.
100 Brookside Street
Cavan Monaghan (Millbrook Village), Ontario
Charming 3-Bedroom Townhome in the Heart of Millbrook! Welcome to 100 Brookside Street, a beautifully maintained inside townhouse offering over 1,500 sq ft of functional living space in one of Millbrooks most desirable, family-friendly neighbourhoods. This 3-bedroom, 3-bathroom home features a spacious layout with tasteful finishes and thoughtful updates throughout. The main floor boasts an open-concept living and dining area with walkout to a private balcony deck, perfect for summer BBQs or quiet mornings. The bright and functional L-shaped kitchen offers ample storage and counter space, accompanied by its spacious dining area. Upstairs, the primary suite features double closets and a convenient ensuite, while two additional bedrooms and a full bath provide room for the whole family. The finished basement offers a versatile recreation room, perfect for a home office, gym, or play area, complete with in-suite laundry and a walkout to a lush, tree-covered backyard that offers rare privacy and tranquility. Enjoy small-town charm with easy access to parks, trails, schools, and the vibrant Millbrook village core. A perfect opportunity for first-time buyers, families, or down-sizers looking for comfort and convenience! (id:61423)
Exp Realty
16 William Street
Havelock-Belmont-Methuen (Havelock), Ontario
|Havelock| 2+1 bedroom, 1 bathroom brick bungalow on a spacious 66 x 264-foot lot at the end of a quiet cul-de-sac in town. Ideally located just one block from the public school and two blocks from the community centre and park with splashpad, this home offers both convenience and a family-friendly setting. The main floor features a bright living room, eat-in kitchen, two bedrooms, and a full bathroom, with the former third bedroom converted into a main-floor laundry. The lower level includes a rec room, a third bedroom or games room, utility/workshop space, dedicated storage, and a roughed-in area for a future second bathroom. Outside, the home boasts a metal roof, double driveway with parking for four cars, and a massive, level backyard perfect for kids, pets, and games! (id:61423)
RE/MAX Hallmark Eastern Realty
344 Mcdonnel Street
Peterborough (Downtown), Ontario
Welcome to a truly unique piece of Peterborough's history! Located at McDonnel and Reid Street, this charming century home was proudly owned by John Tully from 1869 to 1890. Steeped in heritage and thoughtfully updated for modern living, this spacious home blends timeless character with contemporary comfort. Inside, you'll find four bedrooms, two on the upper level and two on the main floor offering versatility to suit your lifestyle. One main-floor bedroom could easily be transformed back into a formal dining or living room, depending on your needs. The primary bedroom features its own 3-piece ensuite, while the upper level also includes a convenient 2-piece bath and a second bathroom with a tub, shower, and sink. The newer eat-in kitchen is a standout with granite countertop island, showcasing stainless steel appliances and easy access to a cozy rec or living room just off the kitchen. Step outside from the kitchen to enjoy the private side deck and beautifully sized yard perfect for summer gatherings. The original unfinished basement is great for storage and has a workshop area. The property has plenty of additional storage with two detached sheds, and attached storage area. Adding to the homes appeal is a separate 1-bedroom suite at the rear of the property. Ideal for extended family or guests, the suite includes a spacious living room, full kitchen, and 3-piece bath. Space is steps away from becoming a legal suite. The unfinished attic space holds tons of potential for storage or living space. Set on an oversized lot with plenty of parking and a private yard, this home is a rare blend of old-world charm and modern updates in the heart of Peterborough. (id:61423)
Bowes & Cocks Limited
35 Rocky Top Road
Hastings Highlands (Monteagle Ward), Ontario
Gorgeous brick raised bungalow on 10 wooded acres, suitable for a family that values privacy. Features a large 3-car detached garage, garden shed, landscaped yard with multiple-level decks, and a gazebo for outdoor enjoyment. This property is located on a year-round road, with proximity to ATV and snowmobile trails, as well as the town of Bancroft. This home features 2 bedrooms, one and a half baths on the main floor, as well as partially finished walkout basement with a family room and a possible third bedroom with a 3 pc. bath. Check this property out today, it just might be what you are looking for! Well kept and move-in ready! (id:61423)
Reva Realty Inc.
1598 College Park Drive
Peterborough West (South), Ontario
This west end brick bungalow, with a unique and spacious layout, offers the convenience of main floor living in a coveted, quiet neighbourhood. The main floor offers a mix of formal entertaining areas and cozy family spaces for relaxing with loved ones. The modern kitchen is bright with large west facing windows, clean lines, quality finishes, stainless steel appliances and a practical centre island. The open concept design leads to a potential dine in area with a walk-out to the back patio, and a family room or den with fireplace and even more windows overlooking the lush, private backyard. Also on the main floor are three bedrooms, including a primary with ensuite with heated floors and walk-in closet, and another full bathroom, also with heated floors. Additional convenience features include a main floor laundry room and powder room tucked off the entrance from the double car garage. This mudroom area also has a large storage closet and pantry cupboard. Follow the winding staircase to the lower level which has an additional finished guest bedroom and a rough in for another bathroom. Otherwise this floor is a blank slate ready to be finished to your specifications with potential for a media room, rec room, and even a 5th bedroom with ensuite. The slightly curved driveway, meticulous landscaping and positioning of this home on College Park, overlooking Waddell Crescent all give this home outstanding curb appeal and value. This is a property for people who enjoy their outdoor space as much as their indoor space. This is a pre-inspected property. (id:61423)
Century 21 United Realty Inc.
408 Mcdonnel Street
Peterborough Central (North), Ontario
Welcome to 408 McDonnel Street - an inviting, move-in ready home that blends character with modern updates and is conveniently located close to shops, restaurants, trails and transit. This bright and cozy home has been meticulously maintained and features two bedrooms, a den, a beautifully updated bathroom, and a thoughtful layout that maximizes every inch of space. The tastefully upgraded kitchen has a breakfast bar and ample cabinetry - perfect for cooking and hosting. The large living area provides a warm and welcoming retreat, complemented with an abundance of natural light. Walk out from the living room to a spacious, fully fenced deck and backyard - perfect for summer barbecues, relaxing evenings, or tending to the beautiful perennial gardens. With scenic trails just steps away, you'll enjoy the best of outdoor living right at your doorstep. Additional highlights include a charming covered front porch, newer appliances, modern finishes, and a low-maintenance yard including a garden shed. With its engaging curb appeal and welcoming interior, this home is a rare gem - this sweet and stylish home is ideal for anyone who values character, and a prime location. (id:61423)
Century 21 United Realty Inc.
