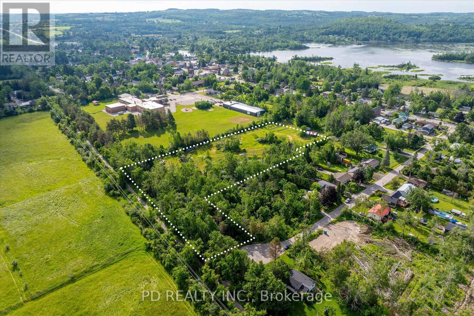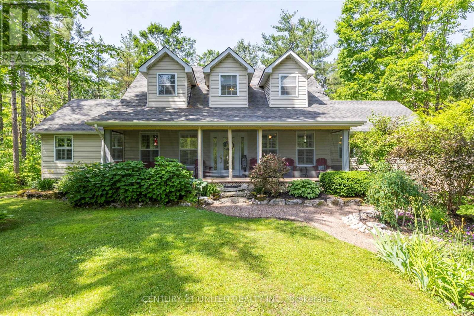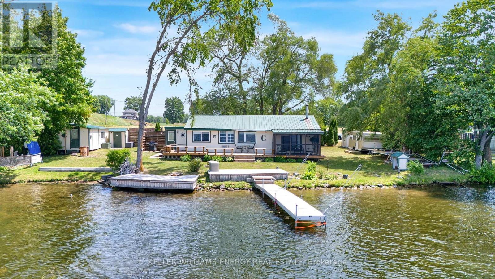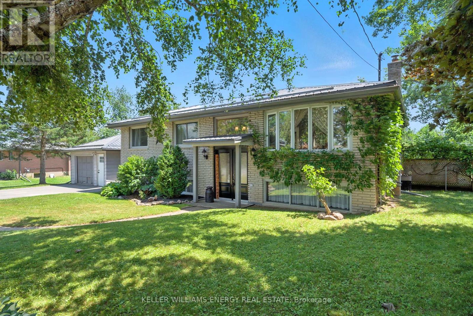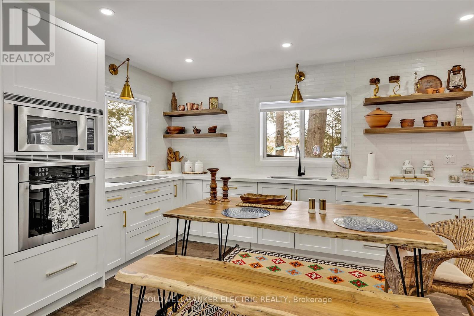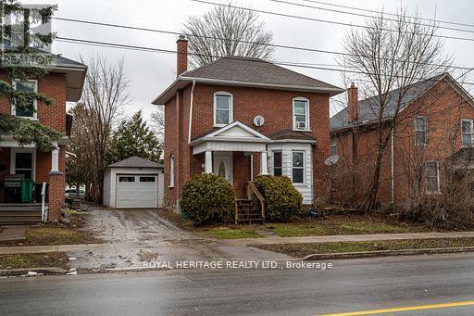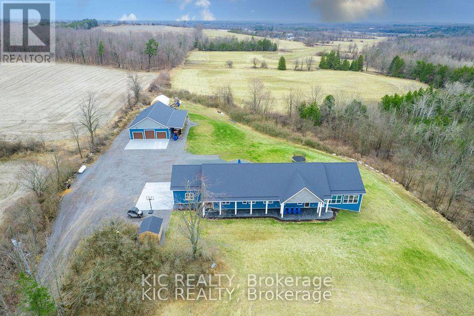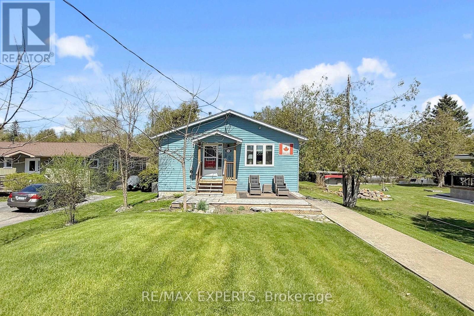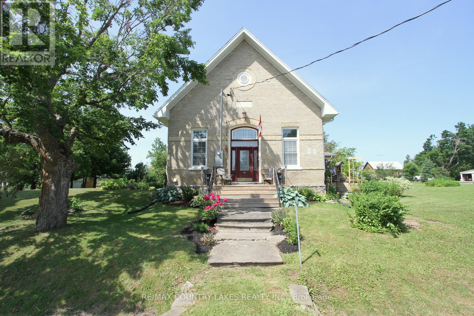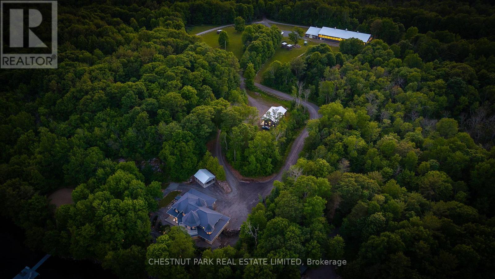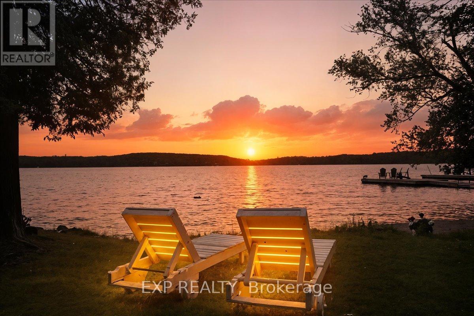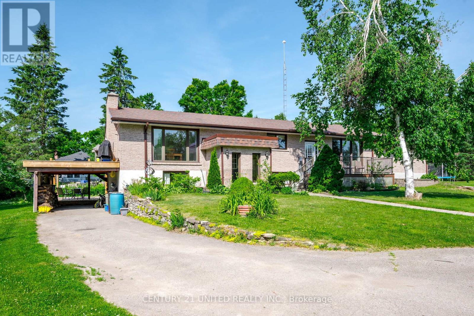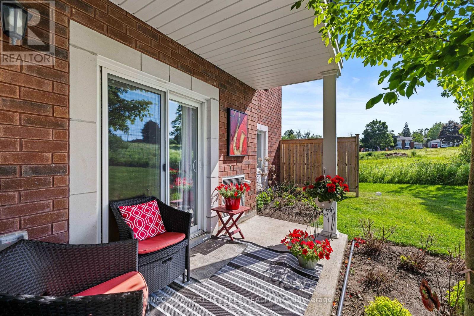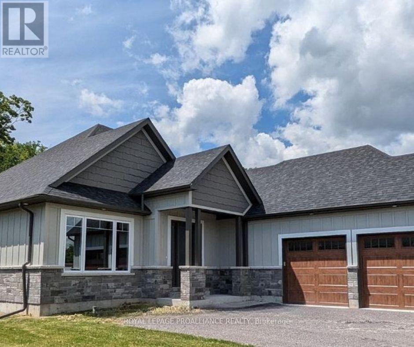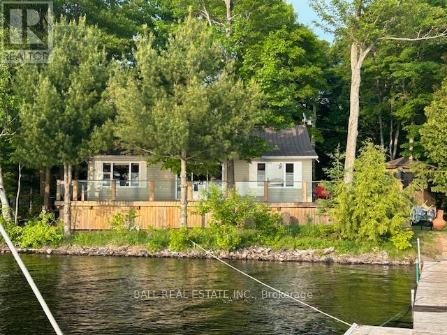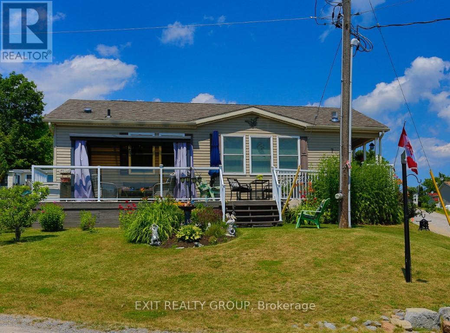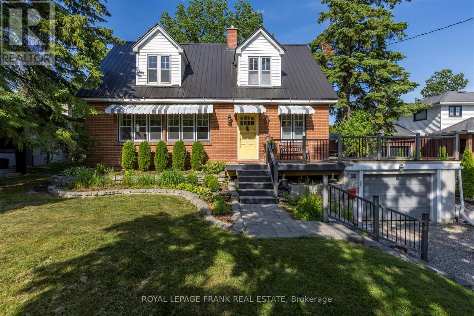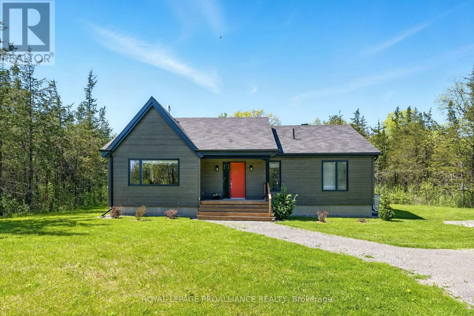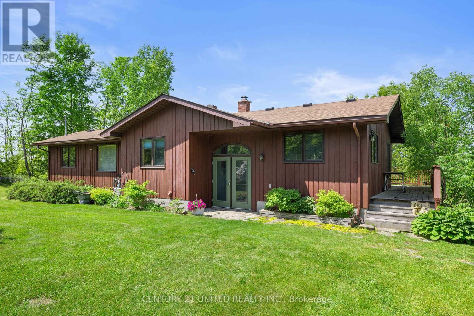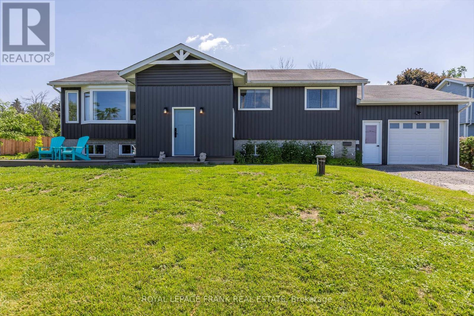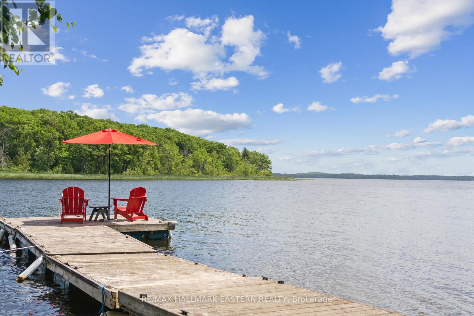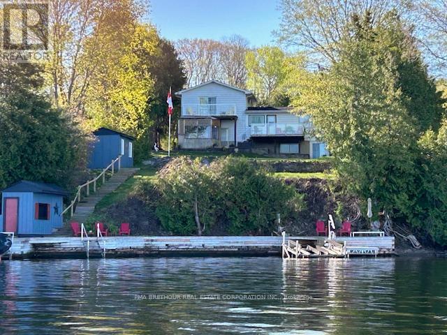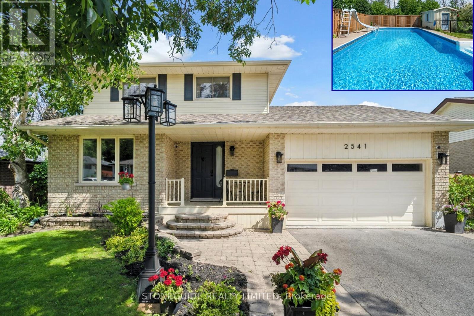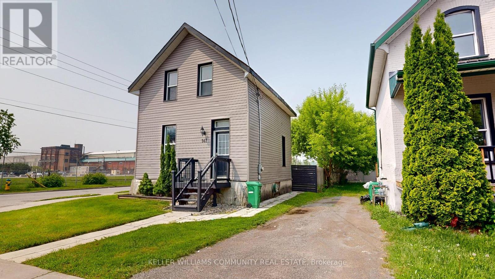N/a Alma Street N
Kawartha Lakes (Omemee), Ontario
4.6 Acres in Kawartha Lakes -- In Town Convenience with a Country Feel! An exceptional opportunity to own a rare oversized in-town property where you'll enjoy the peacefulness of the countryside with the convenience of nearby amenities. This beautiful 4.6-acre parcel features a pond, adding to its natural charm and tranquil setting. Ideally located within walking distance to amenities including Scott Young Public School, two public boat launches, and the soon-to-be revitalized Omemee Beach Park. Backing onto the Kawartha Trans Canada Trail, it's a dream for outdoor enthusiasts offering direct access to miles of scenic trail for year-round exploration. With access at the end of the cul-de-sac and through the unopened road allowance, this property offers flexibility and exciting development potential. Situated just minutes from Peterborough, Lindsay, Ennismore, and Bridgenorth, you'll enjoy small-town charm with city convenience close by. Municipal sewers and natural gas available on Alma Street. (id:61423)
Pd Realty Inc.
72 Melody Bay Road
Trent Lakes, Ontario
Welcome to 72 Melody Bay Road, a hidden gem just outside of Buckhorn. This 1 1/2 storey Cape Cod style 3+1 bed, 3 bath home is nestled on a treed, very private 1-acre lot. The main level features an open concept area with a beautiful living room and large eat-in kitchen. Off the kitchen there is a mud room/laundry room and an entry to the large 2 car garage. You'll also find a primary suite on the main level with 4 pc ensuite and walk-in closet as well as an office and 2 pc powder room. The upper storey, a lovely retreat for guests or children, has two well appointed bedrooms with beautiful dormer windows and a 4 pc bath. The lower level boasts an extra large family room with a fireplace and a 4th bedroom. Designed with the outdoor lover in mind, enjoy your morning coffee on the porch with removable screening surrounded by lovely perennial gardens or a secluded evening in the hot tub in the gazebo. This home is a must see for anyone looking for a 3+ bedroom country home in or near the hamlet of Buckhorn; an easy 30-minute commute to Peterborough, two hours to Toronto. Pre-inspected for your convenience. Make sure you get in to see it before it's gone! (id:61423)
Century 21 United Realty Inc.
490 Haigs Reach Road
Trent Hills, Ontario
Drive up, open the door, and unwind in the cleanest and coziest cottage furnished for your family to enjoy turn-key this summer! With unmatched panoramic views, 100-feet of private shoreline, and only 8 minutes from Campbellford, this cottage checks every box! Meticulously maintained for 40+ years with extreme pride of ownership, this charming cottage is exactly what your family has been searching for. Create unforgettable memories by the fire, kayak across the canal, fish off the private dock, or simply relax in the screened-in porch watching the boats go by. Inside you'll find 3 bedrooms, an updated 3-piece bathroom and a custom dining area. The large living room is equipped with a wood-burning stove that walks-out to the screened-in porch overlooking the water. The custom 30-foot dock is ideal for fishing, swimming, and docking 2 boats with ease. With enough storage to make a hobbyest go crazy, this property has not 1, not 2, but 4 sheds for lawn & garden tools, ATVs and water toys for the kids. The automated marine railway, newly-installed UV RainFresh Water System and owned Hot Water tank are all included. Never owned a cottage before? Have no fear - the Sellers are offering a "Cottage How-To Class" to the Buyers for assistance with Opening, Closing, and day-to-day operations so you can enjoy this beautiful property hassle-free. The bunkie on the South side is included or can be removed by the Sellers. Only an 8 minute drive to Campbellford or 45 minute boat ride through the beautiful Trent lock system. Book your showing today, you will not be disappointed! This property is on Parks Canada leased land. (id:61423)
Keller Williams Energy Real Estate
685 Young Street
Selwyn, Ontario
Welcome to this lovely raised bungalow nestled in the heart of the quaint town of Selwyn, just steps from beautiful Chemong Lake. Offering 3+1 bedrooms and 2 bathrooms, this home is the perfect blend of comfort and character. Inside, you will find a newly renovated kitchen featuring quartz countertops, stainless steel appliances, vaulted ceilings, and a skylight that fills the space with natural light. The bright and airy sunroom which is right off the open concept dining room, also has vaulted ceilings and walks out to a deck overlooking the expansive, fully fenced yard with a sparkling inground pool. The lower level boasts a cozy rec room with a wood-burning stove, a fourth bedroom, office and has a separate entrance with in-law suite potential. A detached 1-car garage completes this incredible package. Don't miss your chance to own a slice of lakeside living in one of Selwyn's most desirable locations! (id:61423)
Keller Williams Energy Real Estate
1224 Mccrackens Lane
Minden Hills (Minden), Ontario
All the extras you could ask for! This stunning four-season cottage comes fully equipped and ready to enjoy. Situated on the highly desirable Horseshoe Lake, you'll love the excellent boating and crystal-clear swimming with a sandy shoreline and 6-7 ft depth off the dock. The stylish kitchen boasts quartz countertops and premium appliances. Featuring 2 bedrooms, a bathroom with heated floors, and hardwood throughout, this charming retreat blends comfort and elegance. A new metal roof and a 4000-litre holding tank (2022) offer lasting reliability. Thoughtfully updated with major renovations, this property is made for entertaining with a spacious deck and an impressive dock. Sold fully furnished with designer indoor and outdoor pieces, plus custom blinds just move in and enjoy. Efficient heating and a cozy wood-burning stove make it ideal year-round. With a long list of included features, this is a lakeside getaway you wont want to miss! (id:61423)
Coldwell Banker Electric Realty
364 Parkhill Road W
Peterborough North (South), Ontario
Excellent legal DUPLEX in a prime location, close to all amenities that Peterborough has to offer! Walking distance to Brookdale Plaza, bus route, Jackson's Park and restaurants. This all-brick property, with a new roof offers two 2-bedroom units with lower unit paying $1900/month plus hydro and upper unit vacant. The rear garage is also rented, generating $200/month in additional income. A unique feature of this property is that it fronts on Parkhill/Victoria Street and includes a garage on both sides. Each unit also has two entrances with plenty of parking and a large backyard; this is an excellent property for any investor looking to add to their portfolio. Book your private showing today! Roof (2024) front porch (2020) garage door (2025) Furnace (2023) (id:61423)
Royal Heritage Realty Ltd.
1717 Asphodel 10th Line
Asphodel-Norwood, Ontario
Everything You Have Asked For!! 5 bedroom, 4 bath home, attached garage, huge shop & 2 bedroom apartment +23.7 acres! Built in 2021 custom-built home, ICF construction, R60 attic insulation. Private 900' lane with gates, offering over 5,200 sq. ft. , 23.7 private acres with scenic open fields, forest, and a serene pond. Steel roof, and vinyl siding, this home features extensive stamped concrete patios, composite deck with glass railings, off kitchen indoor 14x28" heated saltwater pool & featuring Marquis Hot Tub with Covana powerlifting cover($30K setup). Large firepit surrounded by stamped concrete, covered porch, in floor pool cover, HRV air exchanger. The interior showcases 10-foot ceilings (16-foot cathedral in great room), open gourmet kitchen with high-end appliances, custom cabinetry, & stone counter tops. Enjoy 4 bathrooms & 5 bedrooms with custom closets, including a primary suite with a steam shower en- suite. Amenities include radiant in-floor heating, propane furnace with central air & IBC propane boiler system heating floors and pool. Oversized mud room with island, built in cabinets, stone countertops and washer & dryer, & door to attached heated 2 car garage Fully finished basement with 8' ceilings, clear span floor truss system & pot lights, custom built wet bar, theatre, billiards & arcade games. Attached heated garage, advanced security system, and soundproofed walls. Property highlights include a detached 40x60 heated shop ICF construction in floor drains & radiant heat, bathroom, propane force air heat, 3 bay doors, 12' ceilings & 12'x60' covered RV storage that has 50 amp RV receptacle, & 25' concrete pad in front. A separate 22x40' 2-bedroom in-law apartment (currently rented $2200/month rental income could cover taxes and heating)! walk in shower, open concept, additional outbuildings, 20x30 coverall & 10x12 garden shed Complete security system inside & out can be monitored. This estate offers exceptional privacy & luxurious living! (id:61423)
Kic Realty
60 River Drive
Kawartha Lakes (Fenelon Falls), Ontario
Stunning Waterfront Bungalow Located In The Quaint Town Of Fenelon Falls On Sturgeon Lake. Home Features 2+2 Bedrooms. Primary Bedroom Boasts A Charming Sunroom With An Amazing View. Large Open Living/Dining Room Has Large-Sized Windows Allowing In Tons Of Natural Light. Modern Laminate Floors. Kitchen Has A Walk-Out To A Brand New Massive Deck Overlooking The Backyard And Lots Of Cupboard Space. The Lower Level Includes A Fully Finished Walkout With A Wood-Burning Fireplace. Entertaining And Relaxing Spaces Are Endless. Unwind On The Deck In The Front Or Backyard, Enjoy The Boathouse Rooftop Patio In The Hot Summer Sun, Or Appreciate The Shade Under The Mature Trees. Conveniently Located Minutes To The Downtown For All Your Amenities. With Quick And Easy Access To The Trent Severn Waterway You Have Opportunities To Take On Fishing, Swimming, Boating, And Water Sports. There Is Also Tons Of Winter Fun, As The Water Freezes For Pond Hockey In The Winter. *All Furniture, Negotiable* (id:61423)
RE/MAX Experts
305 Hartley Road
Kawartha Lakes (Eldon), Ontario
Step into a beautifully maintained and thoughtfully transformed schoolhouse, dating back to 1890, where timeless character meets modern comfort. This one-of-a-kind residence showcases a wealth of original features, including authentic chalkboards, elegant stained-glass windows, and an exquisite, pressed tin ceiling all contributes to its rich historical past. Inside, you'll find a light-filled open-concept living, kitchen, and dining space with soaring 15-foot ceilings that create a grand inviting atmosphere. The custom-designed kitchen features a generous center island, ideal for entertaining, while primary bedroom with heated floors in 3pc ensuite offers everyday luxury. A large loft overlooks the great room below, complete with a cozy propane fireplace perfect for relaxing or working from home. A second loft on opposite of space makes for a perfect office or 2nd bedroom. Practicality blends seamlessly with charm thanks to a main floor laundry, a detached garage with a fully equipped workshop, and a bonus loft for storage or creative use. Set on a generous country lot in the quiet hamlet of Hartley and surrounded by peaceful pastureland, this unique property is just 10 minutes north of Woodville and 20 minutes from the amenities of Lindsay. A rare opportunity to own a piece of Ontario history magazine-worthy and move-in ready. (id:61423)
RE/MAX Country Lakes Realty Inc.
1141 Nu-Ne Lane
Algonquin Highlands (Stanhope), Ontario
A once-in-a-generation offering on prestigious Boshkung Lake in the Haliburton Highlands, this private estate blends luxury waterfront living with distinguished equestrian amenities. With over 100 acres, 440 feet of deep clean shoreline, and 7000 sq ft of thoughtfully designed space, this exceptional property offers privacy, sophistication, and natural beauty. The custom home features 4 bedrooms, including a show-stopping primary suite with fireplace, soaker tub overlooking the water, an exceptional walk-in closet, and a private deck with sweeping lake views. The elegantly appointed eat-in kitchen is a true centrepiece featuring premium appliances, custom cabinetry, expansive prep surfaces, and a sunlit breakfast area perfect for casual dining. A butlers pantry adds function and flair for effortless entertaining. The kitchen opens to an expansive dining room with additional seating and a striking fireplace, ideal for memorable gatherings. Multiple living areas throughout offer spectacular water views, and walkouts lead to maintenance-free decking that extends living space outdoors. The property features several outdoor lounging, dining, recreation and entertaining areas designed to maximize lakefront serenity and privacy. A media/games room with wet bar, home gym, and generous indoor-outdoor flow enhance year-round living. For the discerning equestrian, the estate includes a 70 x 140 indoor riding arena, multiple paddocks, and well-appointed stalls, providing the infrastructure for year-round riding, training, and care. Private trails wind through the forested acreage ideal for horseback riding, hiking, or peaceful exploration. With a 4-car garage, beautifully landscaped grounds, and complete privacy, this rare waterfront estate unites refined living, outdoor recreation, and timeless elegance in one of Ontarios most coveted lakefront settings. (id:61423)
Chestnut Park Real Estate Limited
Chestnut Park Real Estate
1103 Dugan Road
Minden Hills (Minden), Ontario
Welcome To Your Dream Retreat On The Highly Sought-After Premier Lake Chain. First Time To Market In Over 70 Years. Nestled On A Beautifully Flat And Level Lot, This Exceptional Property Boasts Over 100 Feet Of Pristine Frontage And Offers Effortless Single-Level Living With Timeless Lake House Charm. Enjoy It The Way It Is, Or Create Your Dream Vision! Step Inside To Find A Warm And Inviting Layout Designed For Comfort And Ease, 3 Bedrooms, Perfect For Family Gatherings, Weekend Getaways, Or Potential For Year-Round Living. The Home Captures The Essence Of Lakeside Living, With Large Windows That Frame Stunning Views And Fill The Space With Natural Light. Outside, The Magic Continues. An Oversized Level Deck Leading To A Private Dock Awaits Your Boat, Kayaks, And Sunset Lounging, While The Walk-In Swimming Area With A Sandy Bottom Offers A Safe And Enjoyable Spot For All Ages To Wade Into The Water. The Flat Lot Provides Easy Access To The Shoreline, No Stairs, No Hassle, Just Step Out And Immerse Yourself In Lake Life. Whether You're Soaking In The Sun, Enjoying A Peaceful Paddle, Or Hosting Evening Bonfires Under The Stars, 1103 Dugan Road Is More Than A Cottage, It's A Lifestyle. Rarely Offered. Dont Miss Your Chance To Own This Rare Slice Of Lakefront Paradise. (id:61423)
Exp Realty
1496 Bradfield Road
Douro-Dummer, Ontario
Outstanding property with over 2 acres of privacy close to Peterborough. Includes approximately 1900 sq.ft. bungalow with attached garage, detached garage/shop and grounds that show like a park. Home is finished on both levels with 3 bedrooms on main level and 4th bedroom down. Two entrances from front of house, includes off of front porch into living room and another into a mudroom for those wet or snowy days. Kitchen is open concept with dining area, hardwood floors, granite and quartz countertops with a walkout to large deck over garage. Large primary bedroom with spectacular 4pc ensuite. The finished basement has a walkout to the garage and from there out to the backyard and patio. There is a very large area beside house that maximizes privacy and could be used for recreation or installation of a pool. The shop has a 14 foot overhead door, large compressor, has its own well, heated by oil but needs an updated oil tank, high clear ceiling height with mezzanine. Absolutely perfect setup for a trades man, car person or area to store and work on your toys! The large living room was once an indoor pool area that has been closed in with engineered floor joist and covering (could be converted back). This is a rare find located just minutes from town. (id:61423)
Century 21 United Realty Inc.
105 - 910 Wentworth Street
Peterborough West (Central), Ontario
Lovely main floor end unit condo in a terrific location - close to shopping, The Parkway, hospital, Kawartha Golf Club, and all amenities. Main floor laundry off kitchen and sliding doors from the living room to the patio and yard area. Central Air. All appliances included. (id:61423)
Mincom Kawartha Lakes Realty Inc.
38 Riverside Trail
Trent Hills, Ontario
THE BEST OF HAVEN ON THE TRENT! Live in tranquility in this fully completed model home at Haven on the Trent, perfectly set on a wooded lot beside the Trent River and Seymour Consvervation Park. Built by McDonald Homes, "The Oakwood" offers over 3,500 sq ft of finished living space with the high-end finishes and upgrades you'd expect in a showcase build. The open-concept main floor features 9 ft ceilings, wide sight-lines and natural light flooding in through large windows and patio doors. The Great Room is anchored by a floor-to-ceiling cultured stone gas fireplace, perfect for cozy evenings or entertaining. The custom kitchen is designed for both style and function, featuring ceiling-height cabinetry, quartz counters, natural wood open shelving, slide-out pantry drawers, a prep station and a large sit-up island. Walk out to a huge composite deck and enjoy the peaceful views or BBQ just off the kitchen. The Primary Suite includes a walk-in closet and a luxury ensuite with a glass & tile walk-in shower. A second main-floor bedroom is ideal as a home office or den, with fibre internet available. The finished lower level offers two additional bedrooms, a full bath, and a spacious recreation room, providing space for guests, hobbies, or family time. Extras include an oversized 2.5-car garage with interior access to the main floor laundry room, Luxury Vinyl Plank and Tile flooring, central air, municipal water/sewer, and natural gas. Enjoy peace of mind with a 7-Year TARION Warranty. Riverside Trail is located approximately an hour to the GTA, and just a few minutes drive to downtown, library, restaurants, hospital, public boat launches, Ferris Provincial Park and so much more! A quick walk to the brand new Campbellford Recreation & Wellness Centre with arena, 2 swimming pools, exercise facility and YMCA programming. Immediate possession is available. Some photos are virtually staged. WELCOME HOME TO BEAUTIFUL HAVEN ON THE TRENT! (id:61423)
Royal LePage Proalliance Realty
1117 Graham's Lane
Algonquin Highlands (Stanhope), Ontario
Welcome to your lakeside retreat! This stunning 4-bedroom, 2-bathroom four-season cottage or home offers the perfect blend of comfort, functionality, and natural beauty. Nestled on the tranquil shores of Kushog Lake, the property enjoys western exposure, filling the home with afternoon sun and offering breathtaking sunset views over a quiet, peaceful bay. The spacious master bedroom overlooks the lake, providing a serene start and end to your day. Cozy up by the wood-burning fireplace in the inviting living area, and enjoy the luxury of Hunter Douglas blinds throughout. The eat-in kitchen features updated appliances, making meal preparation a breeze, while the dining room boasts 9-foot patio doors that open onto a large deck perfect for entertaining or simply soaking in the views. Just off the deck, a charming gazebo offers a shaded spot to relax. This property is designed for both convenience and lifestyle: it includes two detached garages, a Generac backup generator for peace of mind, and a wheelchair-accessible lift for improved mobility. At the waters edge, enjoy the dry boathouse, a lakeside deck, and a premium Aqua Deck dock system with custom aluminum stairs leading into the clear waters. Located halfway between Carnarvon and Dorset, you're just a short drive to groceries, LCBO, and dining options yet you'll feel worlds away in this idyllic lakeside setting. Many inclusions add extra value and ease to this turn-key offering. Whether you're seeking a full-time home or a seasonal getaway, this Kushog Lake gem has everything you need and more. (id:61423)
Ball Real Estate Inc.
#7-152 Concession Rd 11 W
Trent Hills (Hastings), Ontario
Experience the beauty of this home with stunning lake and hill views. The living room features a stone fireplace and California shutters on every window. The spacious kitchen has ample cupboard space, pot lights, and a coffee station. The island adds elegance for hosting parties. The mudroom helps keep the home tidy. The primary bedroom includes a luxurious 4-piece bathroom, while the guest room is adjacent to the main 4-piece bathroom. All rooms have new flooring, fresh paint throughout, and a new back step was installed. The insulated and heated shed/workshop provides year-round comfort. Recent updates include repainted doors, frames, crown mouldings in 2023, and a fridge and dishwasher replaced in the last 5 years. Park fee of $822.94 covers lot fees, hydro, taxes, and water/sewage. (id:61423)
Exit Realty Group
26 Wallis Drive
Peterborough West (North), Ontario
Charming West End Home! This delightful 3-bedroom, 2-bathroom home perfectly decorated with artistic flare, is full of character and natural light thanks to beautiful French windows and doors throughout. Located in Peterborough's most desirable West End neighborhood. The home features a backyard that gives you the feeling of privacy space and tranquility with gorgeous perennial gardens perfect for relaxing or entertaining outdoors. Adding to the home's appeal is a large deck that runs along the side of the house and wraps around to the front door, creating an inviting space for indoor-outdoor living. Don't miss this rare opportunity to own a warm and welcoming home in a prime location! (id:61423)
Royal LePage Frank Real Estate
228 Meyers Island Road
Trent Hills (Campbellford), Ontario
Escape to your own private retreat at 228 Meyers Island Road-a rare and peaceful sanctuary nestled on 1.8 acres between two channels of the Trent River. Located in the sought-after community of Meyers Island, this unique property offers the perfect blend of nature, privacy, and modern comfort, just minutes from the conveniences of Campbellford. Surrounded by mature trees and water views from the rear property, this beautifully maintained BONNEVILLE R-4000 energy-efficient home, THE ODYSSEE, offers 1,215 sq ft of thoughtfully designed main-floor living. Built with quality and sustainability in mind, this home is ideal for retirees, professionals, or anyone seeking tranquility without isolation. Step inside to a bright, open-concept floor plan featuring a modern kitchen with a sit-up island, stylish finishes, a walk-in pantry, and sleek stainless steel appliances. The spacious dining area opens through patio doors to a large deck-perfect for BBQs, morning coffee, or simply enjoying the sights and sounds of nature. The living room's oversized picture window fills the space with natural light, creating a warm and inviting atmosphere throughout. Primary Bedroom features a WI closet, while the second Bedroom offers versatility as a guest room, den, or home office. Features include: storage/workshop, upgraded water system & insulation, hard floors throughout. Embrace a healthy lifestyle at the new Trent Hills Wellness Centre with arena, swimming pools, exercise facilities & YMCA programs! Enjoy nearby hiking trails at Seymour Conservation or Ferris Provincial Park, boating along the Trent Severn with convenient public boat launches only minutes away, or simply unwinding in the peace of your own wooded escape. With year-round, municipal serviced access and only a short drive to shopping, restaurants, hospital, and cultural amenities, this one-of-a-kind property combines the best of both worlds: quiet country living with all conveniences a stone's throw away! Welcome Home! (id:61423)
Royal LePage Proalliance Realty
715 Northey's Bay Road
North Kawartha, Ontario
Discover the perfect blend of classic charm and endless opportunity with this delightful home nestled on a generous 75-acre parcel in the heart of North Kawartha's. Brimming with original features and natural light, this inviting residence offers a warm and welcoming atmosphere for families and nature lovers alike. Enjoy the convenience of being just 15 minutes from the Village of Apsley, close to the renowned Petroglyphs, scenic walking trails, and multiple water access points-making outdoor adventures and local amenities easily accessible. The spacious walkout basement features a separate kitchenette, providing flexible living options for extended family and guests. Whether you're dreaming of a hobby farm or simply space to ponder, the large private pond and the classic barn on the property is ready to meet your needs. Embrace the tranquility and space of country living while staying connected to everything that the North Kawartha's has to offer! (id:61423)
Century 21 United Realty Inc.
796 Canal Road
Douro-Dummer, Ontario
Welcome to this beautifully maintained 4 bedroom, 3 bathroom raised bungalow offering stunning views of the canal just across the street. This spacious home features many updates including a newer kitchen, bathrooms and hardwood flooring perfect for entertaining. The exterior has a large back deck ideal for outdoor gatherings, and generous front and backyard space for play, gardening, or relaxation. Enjoy serene water views from your front windows and the peace of a quiet, family-friendly neighborhood. A perfect blend of comfort, charm, and a desirable location don't miss your chance to call this one home! (id:61423)
Royal LePage Frank Real Estate
652 Rabbit Run Road
Selwyn, Ontario
This is your chance to own a waterfront escapewatch the reel and make this your best summer yet! Welcome to 652 Rabbit Run Road in beautiful Ennismore! This recently renovated, turn-key waterfront cottage offers waterfront views, sandy shoreline, and clear water perfect for swimming, boating, or fishing right off the dock (7 ft. deep!). Situated on a private, landscaped lot, this charming retreat has been thoughtfully updated with newer plumbing, electrical, heating (each room with its own thermostat), septic/pump updates (approx. 1.5 yrs), bathroom (2024) and so much more!Enjoy outdoor living with both front and tiered back decks, privacy fencing, landscape lighting, fire pit, and two docks (fixed + floating/swimming). BONUS: Three outbuildings including two bunkies (one with hydro) and a garden shed offer flexible use. Sold with some furnishings: appliances, beds, sectional, and more. Featuring a cozy wood stove and an owned hot water heater, this move-in-ready property is your lakeside dream come true. Stop Dreaming - START LIVING!! Book Your Private Tour Today at 652 Rabbit Run Rd! (id:61423)
RE/MAX Hallmark Eastern Realty
198 Pitts Cove Road
Kawartha Lakes (Lindsay), Ontario
Huge Property with 78ft of Stunning Waterfront (MUST BE SEEN). 4 Season House with Walkout Basement w DIRECT access to Sturgeon. School Bus Route. Lake Views from 2 Large Sundecks. Large Newly Carpeted Rec Room with BI Bar and Gas Fireplace. Large Grassed Backyard with Storage Shed (Bunky Potential) leading to Outdoor Firepit Level. The Waterfront is "Piece de Resistance" with 2 Large Decks, a Tiki Style Hut. FISHING IS EXCELLENT!!!! 2 Docks (Included). NOTE: Purchase of Riding Lawnmower and Trailer. Sea Doo Watercrafts and Lifts as well as contents of Tiki Hut negotiable. (id:61423)
Pma Brethour Real Estate Corporation Inc.
2541 Farmcrest Avenue
Peterborough East (South), Ontario
Relax and unwind in this charming 4-bedroom, 2.5-bath home tucked into Peterborough's picturesque East End. Step inside to warm hardwood floors, classic wainscotting, crown moulding, and thoughtful character details throughout. The open-concept living and dining area is perfect for gathering, while a separate, cozy main floor family room, anchored by beautiful built-ins and a natural gas fireplace, offers a serene view and walkout to your backyard paradise. The bright, charming kitchen overlooks the backyard, offering a picturesque view of the pool and treetops beyond as you prepare meals or sip your morning coffee. A convenient 2-piece powder room adds ease and functionality to the main level. The upstairs floor plan offers three bedrooms, including a generous primary suite with walk-in closet and spa-like ensuite, plus a beautifully updated second full bathroom. Downstairs, a finished rec room provides additional living space to relax or entertain, along with a big fourth bedroom featuring large windows and natural light. Head outdoors to embrace the best of leisure and lifestyle in your backyard oasis. Fully fenced and landscaped with easy-care perennials, the yard feels like a private garden sanctuary and backs onto a forested creek in Farmcrest Park where birdsong and rustling leaves provide a soothing soundtrack. You'll love the sparkling in-ground pool with slide and the extra green space to garden, play, or unwind. Thoughtful design continues in the front yard, where the double garage and large driveway are enhanced with interlock brick landscaping and a welcoming front porch. Ready to explore right outside your door? Take a stroll to Beavermead Parks trails, paddle the shoreline, or spend an afternoon at the beach and playgrounds. The local golf course invites a quick round, and visitors will love the iconic LiftLock and Canoe Museum nearby. Close to shopping & amenities, with easy access to Hwy 115, this home blends nature, comfort & convenience. (id:61423)
Stoneguide Realty Limited
147 Park Place
Peterborough Central (South), Ontario
Fully updated 3 bed, 2 bath home in central Peterborough, located nice and close to many of the great amenities this city has to offer! Situated on a corner lot, this easy to maintain property is perfect for a first time buyer or a small family looking to get into the market and also want a nicely renovated turn-key home! Sleep well knowing everything has been done! Updates include: Furnace, A/C, windows, flooring, baseboard trim, quartz kitchen counters, cupboard doors, kitchen appliances, new main floor bathroom, and freshly painted top to bottom! All you have to do is move in and enjoy this well equipped home! Public transit is right outside your door, and many restaurants, shops, and schools are within close walking distance. Don't miss out on the chance to own this great home with immediate possession available! (id:61423)
Keller Williams Community Real Estate
