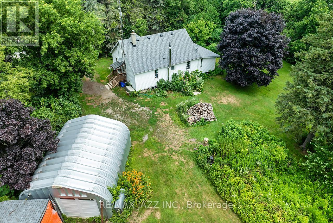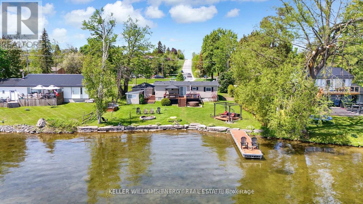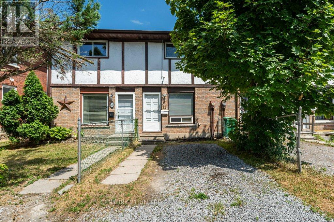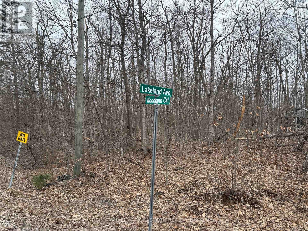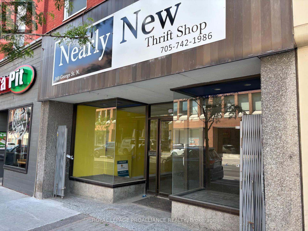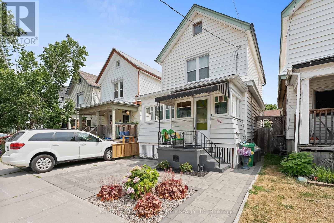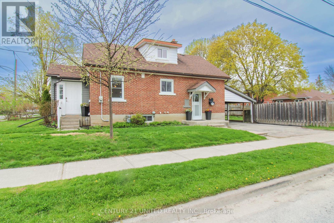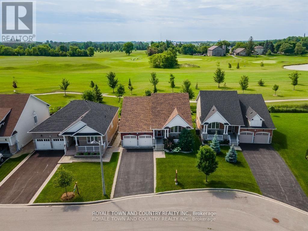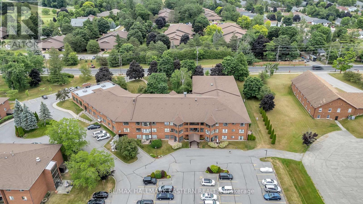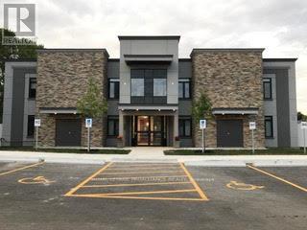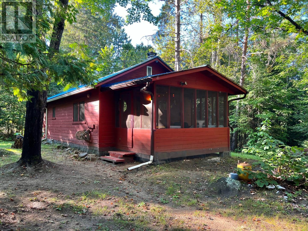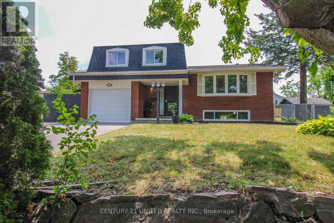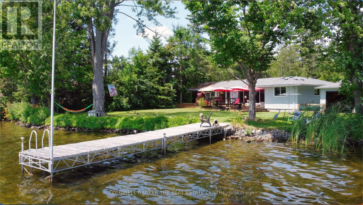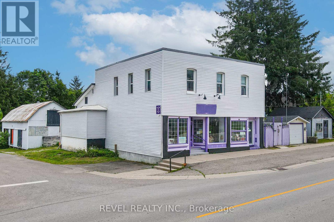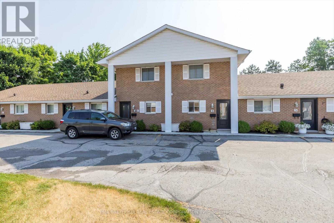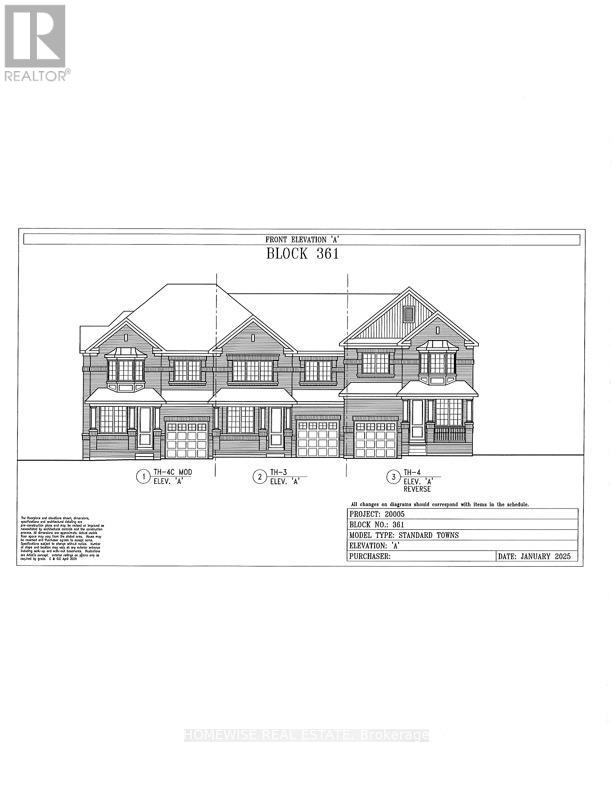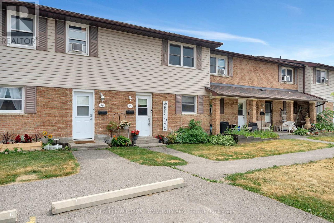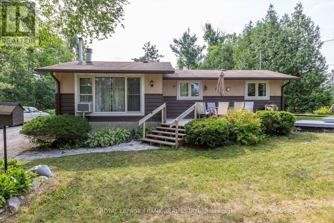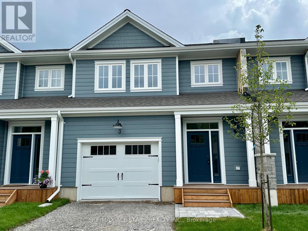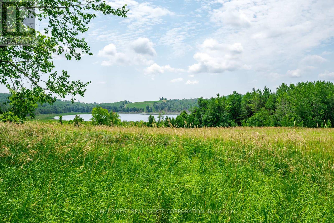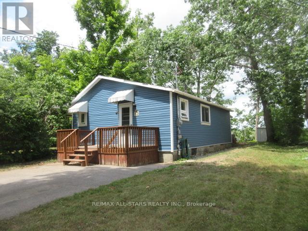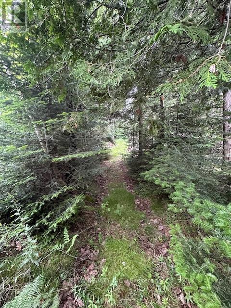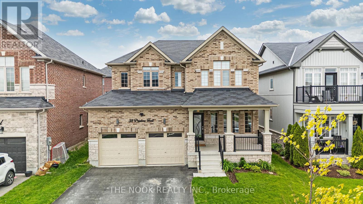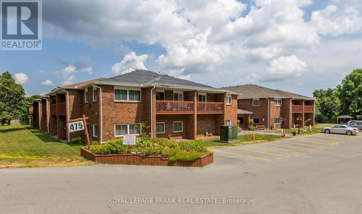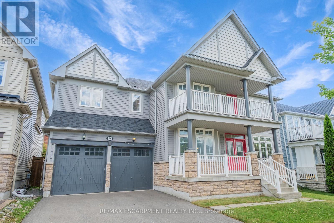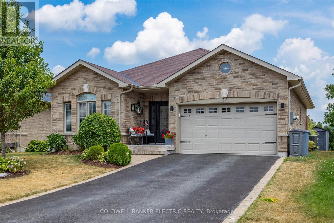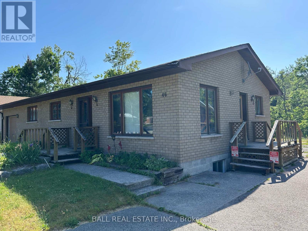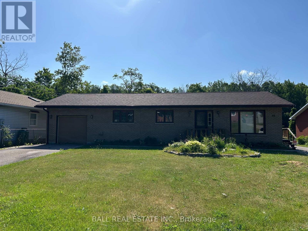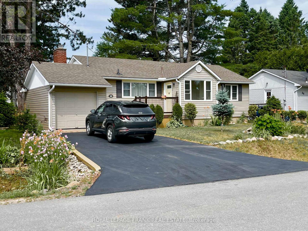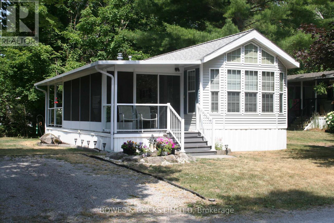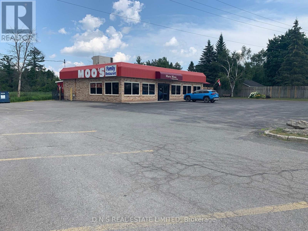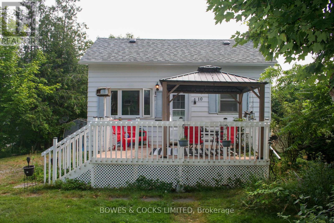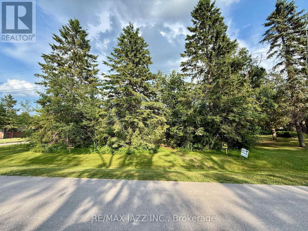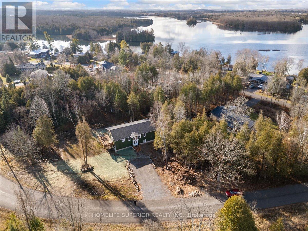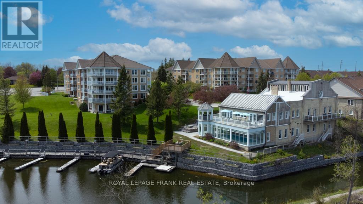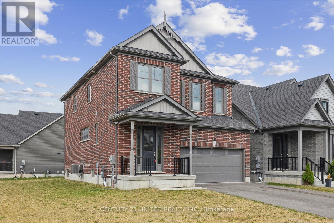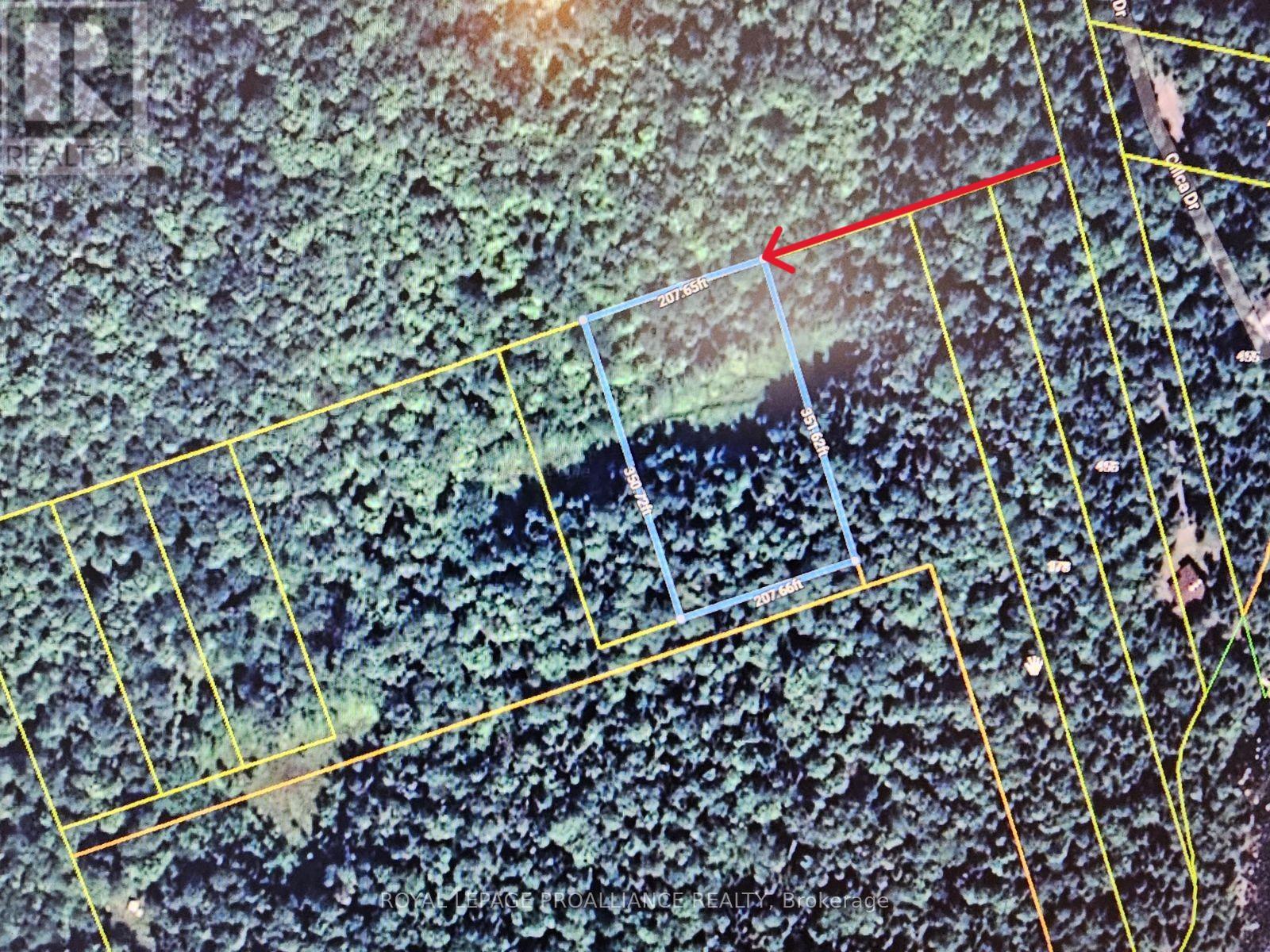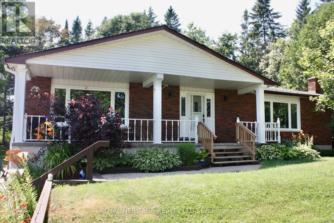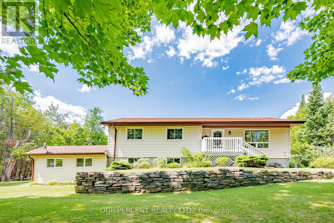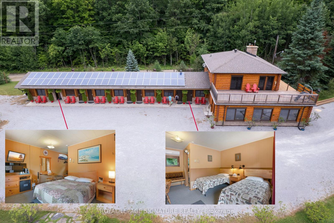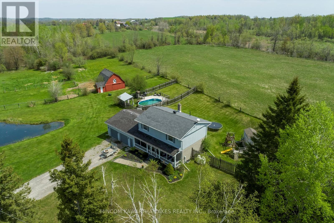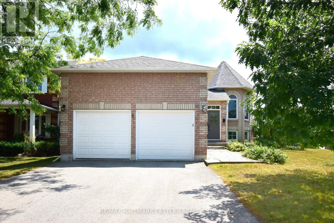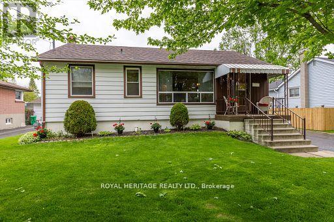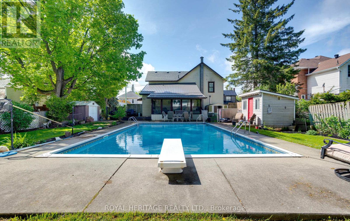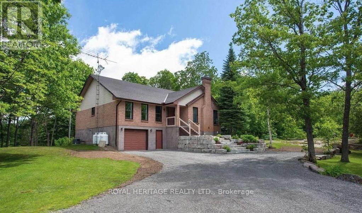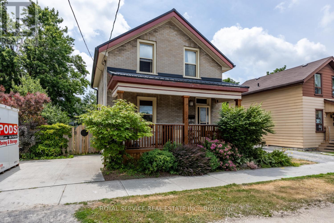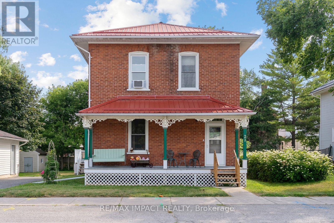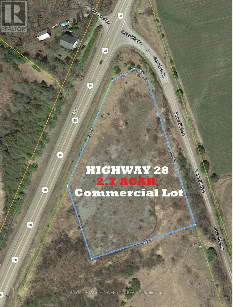3655 Ganaraska Road
Port Hope (Garden Hill), Ontario
Welcome to your private oasis just steps from the quaint village of garden hill nestled on a beautifully treed and fully fenced .94- acre lot, this unique 2-bedroom + den/office detached home offers a rare blend of rural charm, privacy, and natural beauty. From the moment you arrive, you'll fall in love with the serene setting. The experience yard is a nature lover's dream, featuring mature trees, including fruit trees, a small koi pond, endless possibilities for gardening, entertaining or simply relaxing under the canopy of trees. the refreshing above-ground pool is perfect for cooling off warm summer days or entertaining friends and family. Further convenience, storage and parking is provided by the detached Quonset hut and several storage sheds conveniently situated throughout the property, providing space for gardening tools and accessories. Inside, the home features stunning plank hardwood floors, some milled locally at the historic Tyrone Mills, bringing authentic craftsmanship and warmth to the space. The open concept kitchen and living area is perfect for everyday living and hosting guests. Both bedrooms are generously sized, and the additional den or office provides a great space for working from home or creating a cozy guest room. With partially finished basement, this home is awaiting your personal finishing touches to truly make it your own. If you're a nature lover, you'll find everything you need, including Garden Hill Conservation Area just across the street. The Ganaraska Forest Center a short 10 mins up the street, the beloved Garden Hill Farmer's Market, making this property the perfect balance of countryside tranquility and convenience. (id:61423)
RE/MAX Jazz Inc.
531 Dalhaven Road
Selwyn, Ontario
Welcome To 531 Dalhaven Rd! Waterfront Living On Lake Chemong! Who Needs A Cottage When You Can Live On The Water Year Round! Tucked Away On A Quiet Dead End Street With A Nice Level Lot Complete With Your Own Private Dock And 85 Ft Of Clean, Sandy, Hard Bottom Shoreline On One Of The Most Sought After Lakes In The Area! This 2 Bedroom Bungalow Has Been Tastefully Updated Throughout & Boasts A Detached Garage & Bunkie! Main Level Features Laundry, Living & Family Areas With Vinyl Flooring Throughout And Bright Updated Eat-In Kitchen With Walk-Out To Large Deck! 2 Spacious Bedrooms & Updated 5 Pc Bath! Third Bedroom Was Converted To Family Room However Could Be Converted Back To Third Bedroom If So Desired. Beautiful Curb Appeal With Hardscaping & Perennial Gardens To Enjoy All Spring & Summer! Detached Single Car Garage/Workshop & Bonus Bunkie/Office! Driveway Parking For 6 Vehicles! Great Location With Clean, Sandy, Hard Bottom Shoreline Perfect For Swimming, Boating & Even Fishing Off Your Own Private Dock! Excellent Location Mins From Ennismore & Bridgenorth, Approximately 15 mins From Peterborough, 40 Mins From Durham Region & An Hour From the Greater Toronto Area! New Roof (2019), Vinyl Flooring (2024), Gas Furnace (2017), Central AC (2018) Crawlspace Foam Insulated (2017) Driveway Paved (2021). See Virtual Tour!!! (id:61423)
Keller Williams Energy Real Estate
11 - 610 George Street N
Peterborough Central (North), Ontario
A great opportunity in Central Peterborough! This 2 bedroom, 2-bath townhouse is a fantastic opportunity for first-time buyers, investors, or parents looking to purchase for their student. The main floor offers a bright living room and eat-in kitchen with a walkout to the deck and a well-maintained backyard make it a relaxing and private space to enjoy. Upstairs features two bright and spacious bedrooms and a full 4-piece bath. The partially finished lower level includes a 3-piece bath, laundry, and an additional room perfect for a home office, hobby space, workout area, or guest room. Located within walking distance to restaurants, shops, parks, the river, and public transit, this property offers both comfort and convenience. Exclusive parking for two vehicles. (id:61423)
Century 21 United Realty Inc.
96 Woodland Court
Trent Lakes, Ontario
Welcome to Harvey Lakeland Estates! Here lies a rare opportunity to purchase a 1 acre treed building lot in this beautiful community having access to not just one lake, but 3! This community is comprised of 350 acres with 117 private lots. The remaining 250 acres of land is for the residents to enjoy many of the outdoor activities the Kawarthas has to offer including walking trails, water access to the Trent Severn through the Bald lakes and access to Sandy lake. Boat docking is available but must be applied for through the HLCOA. If you love country living, but enjoy the comfort in knowing that amenities are close by, than this would be a great spot to call home. Buckhorn is only a 10 minute drive for groceries, restaurant's and much more. Book your showing today and start living the good life in the beautiful Kawarthas! (id:61423)
RE/MAX Hallmark Eastern Realty
349 George Street N
Peterborough Central (North), Ontario
Just across from Peterborough Square, a prime commercial location available for lease. Approximately 1,300 Square Feet of storefront space in a high traffic & high visibility location, Downtown Peterborough. Open Concept Perfect For A Restaurant, Barber Shop, Hair Salon, Clothing Store, or any sort of Retail store. With C-6 Zoning, allowing for wide variety of potential use. Tenant is responsible for their own heat and hydro. (id:61423)
Royal LePage Proalliance Realty
168 Adeline Street
Peterborough Central (South), Ontario
Dull and drab? Not here. This home is colourful, cozy, and captivating. Welcome to this out-of-this-world 3 bedroom, 2 bathroom home in the heart of Peterborough. This is 168 Adeline Street. From the outside in, this home will have you smiling from ear to ear. Walk up the 3-years-young interlock driveway to the 3-season sunroom perfect for books, cat naps, and enjoying sunny days or rainy afternoons. The generously sized dining room at the front of the home has room for the whole fam, and all the memories and laughs that come with hosting your loved ones. The even bigger living room has all the space you need for oversized couches, oversized memories, and oversized fun. Right through to the eat-in kitchen, which is decked out with new floors, new backsplash, fresh paint, and a walkout to the backyard. Set up the barbecue and make some summer dinners out back, and enjoy them on the interlock patio. Make sure you save a bite for your furry friend as they hang out in the yard thanks to it being fully fenced in! Rounding out the main floor is a freshly painted powder room. Head upstairs to check out 3 incredible bedrooms perfect for guests, kiddos, an office... whatever you need them to be. The primary bedroom is absolutely lush. With a seating area in the front (perfect for extra storage or a comfy chair), this unique layout maximizes how you utilize your new space. Fit a king-sized bed in the back portion of the room, making this first bedroom a true space of luxury. The second bedroom is a fantastic size. Guest room? Or maybe a dressing room? Take your pick the options are endless. The third bedroom, at the front of the upper level, is just as lovely, with bright windows and ample space for a queen bed, dressers you name it! The 4-piece bathroom serves all the bedrooms with a stunning clawfoot tub and a super fun design. To top it all off, this home has a partially finished basement and a side entrance. Homeownership has never looked so good or so bright! (id:61423)
RE/MAX Hallmark First Group Realty Ltd.
96 Montgomery Street
Peterborough South (West), Ontario
Ideally situated just one block from the Memorial Centre and the scenic Otonabee River, this well-maintained 1.5 storey home offers comfort, convenience, and versatility. The main floor features a welcoming living room, a bright dining area, a functional kitchen, and two bedrooms. Upstairs, you will find two more spacious bedrooms and a full 4-piece bathroom. The partially finished lower level includes a rec room, a 3-piece bathroom, and a separate side entrance offering additional living space. Outside, enjoy a large, fully fenced backyard, perfect for entertaining or relaxing - plus two driveways off Sherburne Street and a carport for plenty of parking. Located in Peterborough's desirable South End, this home is close to schools, shopping, parks, and recreation, with quick access to Highway 115. (id:61423)
Century 21 United Realty Inc.
17 Logan Lane
Kawartha Lakes (Lindsay), Ontario
Welcome to your dream home! This stunning raised bungalow built in 2014, backs onto the 8th hole of the Lindsay Golf and Country Club- WOW! Enjoy serene mornings from your composite deck, located directly off the main floor, OPEN CONCEPT living, kitchen and dining areas.Featuring 2 plus 1 bedrooms, and three bathrooms. The primary bedroom being located on the main floor with a fully renovated ensuite with a WALK IN SHOWER, heated flooring, and a whirlpool bathtub.The FULLY ACCESSIBLE design includes chair lifts, extra-wide doors and a garage lift. The basement walk-out adds versatility, perfect for entertaining or additional living space.With a double car garage, ample storage, and a new roof in 2024, practicality meets style. There is a gas BBQ hook-up, gas stove and gas fireplace to enhance your living experiences, lets not forget about the front COVERED PORCH!Located in a HIGHLY desirable neighborhood, this home offers luxury, comfort, accessibility AND convenience. Dont miss the chance to make this exceptional property your own! (id:61423)
Royale Town And Country Realty Inc.
304 - 921 Armour Road
Peterborough East (North), Ontario
Welcome to the perfect move-in ready condo you've been waiting for! This beautifully updated 2 bedroom home features a stunning brand-new kitchen, stylish new flooring, modern light fixtures, newly purchased appliances and thoughtful upgrades throughout, just move-in and enjoy. Located in a well-maintained building with fantastic amenities including an elevator, spacious common areas, games room, party room, library, commercial kitchen, rooftop patio, community, workshop, fitness room, and bicycle storage room. Enjoy an unbeatable location directly across from the Rotary Trail and Pioneer Memorial Park with the Otonabee River, Peterborough Golf & Country Club, schools, shopping, and transit all just minutes away. Whether you're a first-time home buyer, downsizer, or simply looking for low-maintenance living, this condo offers the ideal blend of comfort, convenience, and community. (id:61423)
RE/MAX Hallmark Eastern Realty
102 - 863 Abbey Lane
Peterborough East (North), Ontario
Welcome to the Abbey Suites where life finds balance. This newer 2 story apartment development has been innovatively detailed with the idea of crafting a bright open concept making use of every inch of available space for living and entertaining. Situated in a quiet family orientated neighborhood in the East End of Peterborough, the Abbey Suites opens its doors for people who want a higher quality of living. The suite features bright open concept living/dining and kitchen area, en-suite laundry, a dressing room and individual climate control. Step outside to your own private patio and enjoy the relaxing atmosphere. Close to walking paths, shopping and Trent University. Heat and Hydro is Extra. Parking: $100.00 for extra space if required. Note: interior photo's in each unit are slightly different depending on floor plan. (id:61423)
Royal LePage Proalliance Realty
261 Browns Road
Lyndoch And Raglan, Ontario
Need an escape from the every-day? Time to make this little cabin getaway your very own and start enjoying tranquility of the outdoors or exploring all that Hastings and Bancroft has to offer. This 2 bedroom, 3 season cottage with a screened-in covered porch has had many touch ups that includes a metal roof, insulation added to the walls as well as a wood stove for those fall nights. Outdoor privy is clean and you don't have to rough it too much as the cabin has hot running water drawn from a drilled well and electricity throughout (100 amp). Large storage shed would also make a nice bunkie if you didn't need the storage. Close to lakes, trails as well as thousands of acres of crown land. (id:61423)
Century 21 Granite Realty Group Inc.
594 Saugeen Crescent
Peterborough South (East), Ontario
An updated, family home located in the city's south east district. A good location; a 5 minute drive to Highway 115 access, several elementary schools and major retailers. The home is situated on a quiet street and features a large lot and an 18 x 36 in-ground pool. There's lots of additional area on the lot for playground equipment, gardens or an entertaining area. The main level of this 4 level side split plan features a newly renovated kitchen/dining/living room area with hardwood flooring. The upper level features 3 bedrooms, a full bath and gleaming hardwood floors. The lower level features a family room with a gas fireplace and a walk out to the pool area. The good sized basement is unfinished but has been strapped and insulated, it's ready for your finish design plans. Quick possession possible. (id:61423)
Century 21 United Realty Inc.
9 Clonsilla Drive
Kawartha Lakes (Verulam), Ontario
Spotless 4-Bedroom, 4-Season Home on Sandy Sturgeon Lake Waterfront! Enjoy 105 feet of prime, south-facing shoreline with wade in sandy waterfront, perfect for swimming and relaxing lakeside. Located just 5 minutes from charming Bobcaygeon and only 2 minutes to Eganridge Golf Club & Spa, this year-round retreat offers easy access via paved roads and the perfect blend of privacy and convenience. The spacious, private lot features mature trees for shade, a flat lawn ideal for games or entertaining, and a 35-ft dock offering both sunrise and sunset views. BONUS: A 20 x 24 detached garage facing the lake, ideal for storing water toys or converting into a sleeping cabin! Inside, the well-maintained cottage features an open concept living area with multiple walkouts, panoramic lake views, and a cozy wood stove for winter nights. The updated kitchen includes a glass backsplash and built-in dishwasher, flowing into a bright dining area. Enjoy extra living space on the 32-ft sundeck with 4 umbrellas and nighttime lighting. Or relax in the large 3-season sunroom with stunning lake views and multiple walkouts. Additional features include a covered carport, maintenance-free vinyl siding, updated windows, and aluminum soffits and eaves. Pride of ownership is evident throughout this home. Great turnkey opportunity - just move in and relax! Centrally located, being just mins from Bobcaygeon and Fenelon Falls with direct access by road or water (no locks!), Situated on the Trent-Severn Waterway - offering constant water levels and endless boating possibilities. All of this just 90 minutes from the GTA! (id:61423)
Coldwell Banker The Real Estate Centre
1718 Kirkfield Road
Kawartha Lakes (Carden), Ontario
Unlock Endless Possibilities At 1718 Kirkfield Road. This Unique C2-Zoned Property Offers The Perfect Blend Of Business And Small-Town Living In The Heart Of Kirkfield. Set On A Generous Lot With Excellent Road Exposure, The Main Building Features A Bright, Flexible Commercial Space Ready To Bring Your Vision To Life, Along With A Warm And Inviting Attached Apartment For True Live-Work Convenience.There Are Six Additional Outbuildings On The Property, Providing Ample Space For Storage, Hobbies, Or Future Expansion. Extensive Updates Have Been Completed For Peace Of Mind, Including Upstairs Windows (2017), New Roof On Main Building (2017), Gas Fireplace In Apartment (2017), Central Air And Furnace (2017), Water Purification System (2017), Drilled Well And Water Pump (2018), Holding Tank (2018), Sub Pump (2019), Vinyl Siding (2018), And A Reliable Eton By Generac Generator That Can Power The Main Building.The Property Also Includes A Working Septic System, Ensuring Added Functionality For Daily Use. 2025 Taxes Are $4,672.84, Making This An Affordable Investment For Entrepreneurs, Investors, Or Those Seeking To Combine Work And Lifestyle In One Convenient Location.Minutes To Local Shops, Trails, And The Trent-Severn Waterway, This Is Small-Town Business Living At Its Best. Seize This Rare Opportunity To Build Your Dream And Enjoy The Charm Of The Kawarthas. (id:61423)
Revel Realty Inc.
3 - 2 Water Street
Selwyn, Ontario
If you're looking for a turn key, maintenance free, main floor living, look no further. This recently updated 903 square foot, 2 bedroom one bath condo unit has been meticulously maintained from the outdoor gardens to the new kitchen and bathroom, with newer appliances included. Community pool. Steps to the waterfront trail. Take in all that the quaint Village of Lakefield has to offer, with shopping, restaurants and waterfront all within walking distance. Retire or downsize in style and comfort with everything you'll need right at your fingertips. (id:61423)
Pma Brethour Real Estate Corporation Inc.
700 Latimer Way
Peterborough North (North), Ontario
Picture Homes is pleased to introduce The Trails of Lily Lake, our newest community in the west end of Peterborough. This 4 bedroom, 3 bathroom townhome spans 1880 sqft above grade, making it the perfect place to call home. With a welcoming front porch, leading you to the formal entrance to make a statement as you enter the home, to a gas fire place in the family room. This is the perfect space to entertain. An eat in kitchen offers the home owner, family and friends plenty of options to dine. Upstairs, you are greeted by 4 well appointed bedrooms, including an ensuite and walk in closet in the primary. The ensuite comes equipped with an oval soaking tube and a glass shower, for an extra WOW factor. Not to mention, upstairs laundry! This pretty as a picture neighbourhood is bordered on one side by protected conservation lands and offers direct access to the meandering Jackson Creek and scenic Trans-Canada Trail lands. The community also features a centrally located community park for residents.We take pride in offering our purchasers a variety of new home designs that suit their lifestyle perfectly. Every one of these plans feature outstanding floor plan layouts, exceptional curb appeal and the excellent value they have come to expect from Picture Homes.What better place for your family to put down roots than in Peterborough, a growing city with small town values filled with beautiful heritage buildings and parks. (id:61423)
Homewise Real Estate
55 - 996 Sydenham Road
Peterborough South (East), Ontario
Welcome to 996 Sydenham Rd Unit 55. The Perfect Family-Friendly Starter Home! This beautifully updated 3-bedroom, 1-bath townhouse condo offers the perfect blend of comfort, convenience, and low-maintenance living. Whether you're a first-time buyer, young family, or looking to downsize, this home is move-in ready and designed for easy living. Step inside to find brand new flooring throughout and a freshly renovated bathroom, adding a modern touch to this bright and welcoming space. Thoughtful upgrades include enhanced attic insulation for improved efficiency and comfort year-round. Enjoy the perks of exclusive parking, a private entrance, and access to a shared playground, a perfect space for kids to play and families to gather. This well-maintained condo community is located close to a bus route and is just minutes from schools, parks, shopping, and all essential amenities. Forget the hassles of outdoor maintenance, this condo offers a stress-free lifestyle so you can focus on what really matters: enjoying your home and community. Key Features: 3 spacious bedrooms, 1 full bath, New flooring (2025) & fully renovated bathroom (2025), Furnace (2019), A/C (2019), Upgraded attic insulation (2020) Exclusive parking space, Family-friendly community with common area playground conveniently located near transit & amenities. Don't miss this fantastic opportunity to own an affordable, updated home in a central location. Book your private showing today! (id:61423)
Keller Williams Community Real Estate
10 Darvell Road
Trent Lakes, Ontario
Adorable, neat and tidy 3 bedroom, 1 bath home on a huge and beautiful private lot in the middle of cottage country on a paved municipal road. Newer forced air propane furnace and a newer propane fire place, open concept living/ dining, main floor laundry. First time home buyers or downsizes, this is for you. A bonus deeded water access to Buckhorn Lake, on the historic Trent Severn Waterway just down the road, as well as a public boat launch. Peaceful and beautiful with lots of perennial gardens and two large outbuildings with great potential. 15 minutes to the village of Buckhorn for all amenities, half an hour to Peterborough. (id:61423)
Royal LePage Frank Real Estate
6 - 21 Hampton Lane
Selwyn, Ontario
This brand new 1,900 sq. ft., 3-bedroom condo townhome with a single-car garage is located in The Lilacs a quiet, private community in the Village of Lakefield, built by luxury builder Triple T Holdings Ltd. Thoughtfully designed with an open-concept main floor, this home features 2.5 bathrooms including a beautifully appointed en-suite, direct access from the garage into the home, and a bright, south-facing 12' x 12' deck off the living area ideal for relaxing or entertaining. Enjoy the added benefits of private walking trails winding through the community and a tranquil pond with a fountain exclusive to residents. Just a 10-minute walk from downtown Lakefield, you'll have convenient access to a 24-hour grocery store, pharmacy, marina, restaurants, and charming local shops. This is carefree, low-maintenance living on the edge of cottage country in the Kawartha's, with six appliances included for move-in ease. (Some photos virtually staged/similar to) (id:61423)
RE/MAX All-Stars Realty Inc.
00 Dunlay Road S
Trent Hills, Ontario
Welcome to Dunley Road, a rare opportunity to own a Six Acre waterfront lot in the heart of Trent Hills. This exceptional property offers breathtaking year-round views of the Barry Lake creating the perfect canvas for your dream home. Imagine waking up to serene water vistas and spending your days kayaking, paddleboarding, or swimming right from your new home design. Whether you're seeking a peaceful getaway or planning to build your forever home, this six acre lot provides the ideal setting to bring your plans to life. Don't miss the chance to secure your own slice of nature paradise with waterfront, a tranquil country haven just waiting for your personal designs. Minutes to Campbellford Hospital and all amenities a short drive. (id:61423)
Mcconkey Real Estate Corporation
83 King Street W
Kawartha Lakes (Bobcaygeon), Ontario
Cute 3 bedroom home in a very desirable area, private but easy walk to shopping, recreation facilities, Bobcaygeon Beach Park. 776 sq ft Bungalow. Inviting from street view paved driveway. Front deck enter into open plan living room - dining room - kitchen areas. 3 bedroom with main floor laundry area plus 4 pc bath. From living room patio door enter sunroom then onto interlocking brick patio areas. Fire pit and sitting area overlooking Sturgeon Lake and Bobcaygeon beach park. Small workshop building attached to house plus 2 additional storage buildings. New electrical panel installed in the last 3 months. (id:61423)
RE/MAX All-Stars Realty Inc.
00 Highway 62 N
Hastings Highlands (Monteagle Ward), Ontario
Maynooth Building Lot: Partially treed 0.47 acre lot with privacy from the road and ready to build! The current owner installed a driveway, parking pad and building site in 2020 and has clean fill on the property ready for future landscaping, road building and septic bed projects. The property is zoned Rural Residential with the Environmental Assessment approved for building and Hydro at the south west corner of the lot. A 20-foot shipping container on a gravel pad is staying and provides storage for tools, equipment and supplies. The contents of the shipping container may be negotiable. Here you are within walking distance to the vibrant community of Maynooth which offers all the basic amenities, including a Public School, gas station, LCBO, Post Office, General Store, IDA Pharmacy, Library, Restaurants, Art Galleries and Antique stores. (id:61423)
Reva Realty Inc.
38 Pristine Trail
Cavan Monaghan (Cavan Twp), Ontario
Beautiful All-Brick Detached Home In The Highly Sought-After Town Of Millbrook. With Over 2,200 Sq. Ft. Above Grade, This Property Offers The Perfect Blend Of Small-Town Charm And Modern Convenience. Located In A Newer Community, Yet You're Just A Short Walk To Millbrook's Historic Downtown With Quaint Shops & Restaurants. Walking Distance To The Brand New Community Centre And Local Elementary School. Outdoor Enthusiasts Will Love The Nearby Scenic Trail Systems. Inside, The Main Floor Features 9-Foot Ceilings, Hardwood Flooring, And A Fantastic Open-Concept Layout. At The Front Of The Home, A Private Main Floor Office Provides The Ideal Work-From-Home Space. The Spacious Kitchen With Quartz Counters, Upgraded Appliances, And Vintage- Inspired Tile Backsplash Has A Walkout To A Fully Fenced Backyard Featuring A Newer Patio, Hot Tub, And Gazebo - All Included. Upstairs, You'll Find Four Generous Bedrooms, Including A Primary Suite Complete With A Walk-In Closet, Ensuite Bath With A Soaker Tub, And Separate Walk-In Shower. The Home Has Been Freshly Painted And Upgraded With Modern Lighting Throughout. Additional Features Include Direct Access From The Garage And A Basement That Is Partially Finished- With Framing. Commuters Will Appreciate The Homes Proximity (Just 3 Mins) To Hwy 35/115, With Quick Access To Hwy 407, Making Travel To Durham Region And The GTA A Breeze. (id:61423)
The Nook Realty Inc.
115 - 475 Parkhill Road W
Peterborough Central (North), Ontario
Experience the best of adult living at the highly desirable Jackson Park Villas! This delightful main floor condo offers a great layout with spacious living and dining rooms, two bedrooms, and one bathroom. Enjoy your very own interlocking brick patio and the convenience of having your own in-suite laundry room. This condo comes with its own parking space, storage locker and access to a small gym, games room, and library and you'll love the prime location. Just steps away from the natural beauty of Jackson Park as well as a short drive to all the best amenities in the north and south end of town, this is an ideal home to begin your next chapter. (id:61423)
Royal LePage Frank Real Estate
11 Belsey Lane
Clarington (Newcastle), Ontario
Live the lakeside lifestyle in the sought-after Port of Newcastle, just a short stroll to the water, walking paths, and marina. Set on a quiet street in one of the area's most desirable neighbourhoods, this expansive Kylemore-built home features 4-bedrooms, 4-bathrooms, and is filled with potential and ready for your personal touch. The main level is designed for both everyday living and entertaining, with dark hardwood floors guiding you to a sun-filled open-concept kitchen seamlessly blending into the breakfast area, and large family room enhanced with 17ft ceilings, large windows and a cozy fireplace. You will also find a separate formal living and dining rooms as well private office space off the main entrance. A beautiful hardwood staircase will lead you upstairs, featuring four large bedrooms and a primary retreat of exceptional scale, complete with a spacious walk-in closet, a large appointed ensuite, and a private balcony for quiet mornings where you can enjoy gorgeous water views. The unfinished basement provides a blank canvas with endless possibilitieswhether you're looking to create a recreational space, home gym, or potential in law suite. The fenced backyard offers a safe, private space for kids, pets, or future landscaping. With close proximity to lakefront parks, walking trails, schools, shopping, and more, this is your opportunity to invest in a forever home or high-potential property in one of the most sought-after areas. Taxes estimated as per citys website. Property is being sold under Power of Sale, sold as is, where is. RSA (id:61423)
RE/MAX Escarpment Realty Inc.
31 Old Trafford Drive
Trent Hills (Hastings), Ontario
Wake up to serene sunrises overlooking rolling fields. Located in the charming village of Hastings, Ontario, this beautifully maintained all-brick bungalow offers the perfect blend of comfort, style, and peaceful rural living. Step inside to a bright and calming space featuring a modern interior, vaulted ceilings with potlights, an open-concept dining area and kitchen complete with granite countertops, a breakfast bar and ample cabinetry. This home boasts a primary bedroom with walk-in closet and a 4pc ensuite featuring a relaxing soaker tub & separate tiled shower. Sliding glass door to the 2 tier backyard deck, a 2nd bedroom out front and a convenient main floor laundry room with access to the 1.5 car insulated garage. Downstairs is a spacious finished lower level with a guest suite, a full bath, and room for your gym, movie nights, and hobbies. This home also offers the practical features you need: gas heat, central air, a GenerLink hookup for your portable generator and a backyard shed. Nestled near the Trent River in a scenic valley between Lake Seymour and Rice Lake right at Lock 18 on the Trent-Severn Waterway this home invites you to slow down and enjoy the view. Whether you're looking for a peaceful retreat or a low-maintenance home near the water, 31 Old Trafford Drive delivers timeless comfort in a picturesque setting. (id:61423)
Coldwell Banker Electric Realty
46b Kennedy Drive
Kawartha Lakes (Fenelon Falls), Ontario
Located at 46B Kennedy Drive in Fenelon Falls, the Jewel of the Kawarthas! Walking distance to all amenities. Offering 1400+ sq ft in the lower level of this well-maintained Brick Bungalow with your own driveway accommodating 4+ parking spots, single car garage for storage only, side yard and shared back yard. Completely renovated, bright & carpet free offering a large open concept kit/din/living area with lots of kitchen cabinets and island, 3 beds, 2 baths, laundry facilities hook up and walk up to the garage. Tenant is responsible for heat, hydro, water, driveway & lawn care. OREA rental application, references, credit check and first and last months rent required. (id:61423)
Ball Real Estate Inc.
Main Level - 46 Kennedy Drive
Kawartha Lakes (Fenelon Falls), Ontario
Located at 46 Kennedy Drive in Fenelon Falls, the Jewel of the Kawarthas! Walking distance to all amentias. Offering approximately just over 1400 sq ft of living space on the main level of this well-maintained Brick Bungalow with your very own driveway accommodating 2+ parking spots, shed for storage/workshop and shared back yard. Completely carpet free offering a large open concept kit/din/living area with a walk out to a large deck, family room, 2 bed, 2 baths and laundry facilities. Tenant is responsible for heat, hydro, water, driveway & lawn care. OREA rental application, references, credit check and first and last months rent required. (id:61423)
Ball Real Estate Inc.
44 Hemlock Street
Highlands East (Bicroft Ward), Ontario
Just listed a beautiful 3 bedroom home is Cardiff several updates in the past few years including new siding, shutters and windows throughout. Asphalt shingles 2016, insulation in the attic. Propane furnace and central air installed 2022. The bathroom has a walk in shower. The rear yard is fenced. Two minute walk to schools, community pool, ball diamond, post office and church. Come take a look. Positive energy! (id:61423)
Royal LePage Frank Real Estate
2 Rockhaven-Pioneer Point
Selwyn, Ontario
Welcome to your seasonal escape in Pioneer Point Park! This trailer offers a bright and functional layout with built-in storage, mirrored closets, a 3-piece bathroom, and a full eat-in kitchen with a propane stove. The spacious living room features lots of windows, custom blinds, and a sliding partition to create a guest space. Unique ceiling lighting adds charm throughout. Enjoy a large sunroom, covered decks front and back, and a beautifully landscaped private lot with a limestone parking pad. A brand-new shed, BBQ, yard tools, and full furnishings make this a turnkey getaway. Located in a quiet area near the park entrance, you'll also enjoy access to state-of-the-art amenities including a Western facing beach, boat launch, 2 pools, laundry, playground, sports fields and courts, a nine hole golf course, dog park and more. Whether you're relaxing indoors or entertaining outside, this seasonal retreat has it all. Just move in and enjoy the summer season in style and comfort! (id:61423)
Bowes & Cocks Limited
2205 Keene Road
Otonabee-South Monaghan, Ontario
Fantastic opportunity to step in to a turnkey, long time established and successful business. Excellent location with great exposure from Hwy 7 & 115, adjacent to fast growing Peterborough and a main route to cottage country. Sits on approximately 2.5 acres with 140 Ft frontage on Keene Rd. New septic was installed in 2018, excellent well with plenty of water. Resurfaced parking lot for 40 vehicles with additional parking to the rear. The all brick building is in excellent condition as are the chattels and equipment. The dining room is licensed for 96 patrons and the spacious patio for 40. This could be a wonderful opportunity for you to manage your own restaurant. The owner is retiring after a successful 25 years and is willing to stay for a short time and help new Owners with the transition. Strong Financials available to qualified Buyers with signed confidentiality agreement. (id:61423)
D N S Real Estate Limited
Coldwell Banker Electric Realty
10 Huston Street
Cavan Monaghan (Millbrook Village), Ontario
Charming 2 bed, 1 bath home on sought-after Huston Street in the heart of Millbrook. This property is a real fixer upper and offers loads of potential for the right buyer. Featuring a spacious eat-in kitchen, large living room, and unfinished basement ready for your vision. The lot has a creek running along it and includes mature cedar hedging for privacy. Nestled in a neighbourhood of beautiful homes, walkable to Millbrook's quaint shops, trails, and vibrant community amenities. (id:61423)
Bowes & Cocks Limited
90/92 Pinewood Boulevard
Kawartha Lakes (Carden), Ontario
Build your dream home on this exceptional waterfront lot on Canal Lake! This outstanding 125 ft x 230 ft level building lot is nestled among fine homes and cottages in the sought-after Palmina Estates community, part of the Western Trent neighborhood. The lot is cleared and offers a serene forest and pasture backdrop, with lake access just steps away for swimming, fishing, and boating. This rare opportunity is one of the few remaining building lots in this desirable lakeside area, with the convenience of municipal water, paved roads, and high-speed internet. The Western Trent Golf Course is only five minutes away, and commuting to Orillia or Lindsay takes just 35-40 minutes, with the Durham Region/GTA about an hours drive. Please exercise caution around the boathouse on the property, as it hasnt been used for many years. Start living the waterfront lifestyle youve been dreaming of! (id:61423)
RE/MAX Jazz Inc.
48 Marigold Road
Trent Hills, Ontario
Beautiful custom built raised bungalow in the picturesque waterfront community of Cedar Shores. A quaint neighbourhood with both established and newly built year-round homes and seasonal cottages. Approx 3400 sq. ft. of open concept living space over two generous floors flooded with sunshine from the oversized windows throughout. The main level features the kitchen with custom cabinetry, slate GE appliances, quartz countertops and a gorgeous waterfall island, the living room, and the dining room with sliding doors to the deck where you can lounge and BBQ. Down the hall are the principal bedroom with a 4-piece ensuite and two additional bedrooms with a large family 5-piece bathroom. The lower level is completely finished with a large family room, built-in snack centre with beverage fridge, cabinetry and wall mounted wine rack, a 4-piece bathroom, 4th bedroom, laundry room and storage room. Ample space for use as a multi-family home. Less than 5 minutes to the Trent River, Monument Park, public boat launch, Hwy 7 and the Town of Havelock (Tim's, restaurants, groceries, bank, LCBO). Approximately 15 minutes to Campbellford, Toonie Park and Ferris Provincial Park with a spectacular lookout over Ranney Falls and pedestrian bridge over the Trent River Gorge. Hiking, snowmobile and ATV trails only minutes away. Only 30 mins to Peterborough and an hour to Hwy 407. Experience the beauty of all four seasons in your new home in Cedar Shores. QUALIFIED FIRST TIME HOME BUYERS - this house could be priced at approximately $642,762 for you! (id:61423)
Homelife Superior Realty Inc.
208 - 51 Rivermill Boulevard
Kawartha Lakes (Lindsay), Ontario
Looking For a Friendly Place to Call Your Carefree Home? This Waterfront Community Condo is Ready for You! This roomy 1,300 sq. ft. corner unit has everything you need. 2 generous bedrooms, 2 baths (one has an upgraded walk-in shower!), delightful kitchen w/ room for a breakfast table & ; an expansive L-shaped dining area for relaxing or entertaining. The sunny west facing balcony is perfect for BBQs. You'll love the big in-suite storage rm, in-suite laundry, the largest basement storage locker, plus underground parking! Heating & cooling system replaced in 2018, so you're all set. Join a welcoming community where you can swim in the indoor pool, enjoy playing cards in the building's social room, hang out on the rooftop patio w/ river views, party in the clubhouse, or enjoy a stroll with your pet by the water. Enjoy all the luxurious village amenities that will make life here fabulously fun. Boat docking available. With original dcor, you have a blank canvas to make it uniquely yours! Come see what makes Rivermill Village so special! Pet Friendly! (id:61423)
Royal LePage Frank Real Estate
343 Cullen Trail
Peterborough North (North), Ontario
Welcome to this beautifully designed North end, move-in ready, detached home, perfectly situated in a quiet, family-friendly neighbourhood on a corner lot. Completed in 2022, this modern home offers the ideal blend of comfort, style and functionality, featuring 4 spacious bedrooms and 4 bathrooms, perfect for growing families, and for those who love to entertain. Step inside to discover a highly functional, open-concept layout that feels bright, airy, and inviting. The main living areas boast elevated ceilings and large windows that floor the space with natural light and a cozy fireplace. At the heart of the home, you'll find a thoughtfully designed kitchen complete with a large island, sleek stainless steel appliances, and plenty of workspace. Upstairs, you'll find upper level laundry with a laundry tub and four well-proportioned bedrooms, including a stunning primary suite featuring a luxurious 5 piece ensuite bathroom and a spacious walk-in closest. A second bedroom also offers its own walk-in closet and private ensuite, making it perfect for guests, or older children. Additional highlights include a convenient mudroom with direct access to the double car garage, upgraded exterior finishes, and elegant outdoor pot lights that add extra charm and curb appeal. Enjoy being part of a family friendly subdivision that offers a beautifully landscaped and well-maintained park. You're also walking distance and minutes away to nearby amenities, shopping, restaurants, and public transit, making everyday living effortless and enjoyable. Home is here. (id:61423)
Century 21 United Realty Inc.
Pt Lt 11 Rcp 2312
Faraday, Ontario
Calling all investors looking for a place to park your money!!!??? Unlock potential with this 1.6 acre landlocked property between Bow Lake and Laundry Lake. Without current access, buyers may be able to explore creative solutions to gain access to the property over time. (id:61423)
Royal LePage Proalliance Realty
634 Brick Road
Selwyn, Ontario
Welcome to 634 Brick Rd. This charming 4 + 1 bedroom home is located in the heart of Ennismore. This home features a bright open layout filled with natural sunlight from its many oversized windows. The light and airy updated kitchen combined with the dining area are perfect for entertaining or family dinners. The large main floor primary bedroom features two closets, nook and large window overlooking the yard. 2 additional large bedrooms and one smaller bedroom provide plenty of room for large families and guests. The lower level is presently a in-law suite with separate walk out to exterior. The lower level provides copious amounts of storage, laundry and additional family space. The deck at the rear of the home provides additional outdoor living space in the screened gazebo and any grillers dream of a covered propane BBQ. The property offers spacious yards with plenty of room for kids or pets to roam. Plant a veggie garden or two on this large parcel or tinker in the workshop equipped with hydro. Just minutes to Chemong Lake you can enjoy the water with just a short walk. Located in Ennismore you will enjoy a welcoming community with plenty of recreational facilities for everyone. The City of Peterborough is approximately 10 minutes away and an easy drive to Hwy 115 has you in the GTA within 45 minutes. (id:61423)
Royal Heritage Realty Ltd.
175 Bulmers Road
Kawartha Lakes (Verulam), Ontario
Looking for a peaceful rural setting with modern conveniences? Just 8.5 km from Fenelon Falls, this upgraded and well-maintained bungalow sits on a private 1.22-acre lot surrounded by an enchanting mix of fir and deciduous trees. The home offers a great blend of comfort and practicality with a fully fenced yard, wraparound deck and two separate driveways, one leading to the house and one to the garage. This arrangement offers the option to join them if desired. There's room to park at least 8 vehicles making it ideal for guests, trailers or work vehicles. Inside, the main level offers just under 1,100 sq ft with three bedrooms, full bath, and a spacious open layout. Hardwood and tile flooring run throughout the entire main level. The kitchen features granite countertops and stainless steel appliances while the bright living and dining areas overlook the peaceful natural setting outside. The fully finished lower level (additional 1,000 sq ft) features a walk-out through a large 10' x 16' mudroom that offers future opportunity - think storage, upgraded laundry room, workshop space, or hobby area. The detached 28' x 30' garage is every rural owners dream: heated, insulated, paneled and large enough to accommodate two vehicles, your lawn & snow equipment. It also includes its own water source and sink handy for garden prep, clean-up, or keeping the garage tidy and functional. Starlink high-speed internet is available and can be assumed, perfect for anyone working from home or streaming without interruption. Central air and all owned systems (no rentals) round out this move-in ready package. View 3D tour & slide show below - then book your viewing. Don't miss the opportunity to make this outstanding property on the outskirts of Beautiful Fenelon Falls your new country home! (id:61423)
One Percent Realty Ltd.
1064 Omagaki Road
Minden Hills (Minden), Ontario
The Highlands Motel and Lodge offers a unique blend of tranquility and adventure, making it an ideal destination for a variety of guests. Situated on almost 4 acres of meticulously upgraded and maintained land this is the perfect place to operate this thriving hospitality business. The comfortable and inviting rooms are designed to provide a relaxing atmosphere after a day of exploration. Each room is equipped with modern amenities and upgrades, ensuring you have everything you need for a pleasant stay. Enjoy the views of the surrounding nature right from your window. Plans for additional cabins or amenities could provide even more options for guests seeking comfort and adventure in this beautiful setting. This is a turnkey cashflow income property. (id:61423)
Royal LePage Signature Realty
1405 Hiawatha Line
Otonabee-South Monaghan, Ontario
Discover the perfect blend of space, comfort and convenience with this beautifully maintained 4 bedroom, 1.5 bath home situated on nearly 13 acres of scenic countryside. Ideal for horse lovers, hobby farmers, or anyone seeking a private escape with modern amenities. Step inside to find a spacious living room and a formal dining area---perfect for entertaining. A cozy rec room adds versatility, while the mudroom off the double care garage keeps things tidy and functional. The kitchen features patio doors to a fenced in yard for easy everyday living, and the 4 large bedrooms provide plenty of room for family and guests. Enjoy warm summer days in your above-ground pool, or relax by your very own pond, a peaceful focal point of the property. Outdoors, equestrian enthusiasts will love the 3-stall barn with a loft, fenced paddocks, and electric dog fenced area for pets. Located just minutes from a popular golf course and only a short drive to the heart of downtown, this property offers the best of both worlds---rural tranquility and city convenience. The shingles were replaced on the garage and the front porch in July 2025, a New Septic Tank and Weeping bed to be installed prior to closing and a new well pump and above grade well casing will be added prior to closing as well. (id:61423)
Mincom Kawartha Lakes Realty Inc.
1259 Wildlark Drive
Peterborough West (North), Ontario
All brick raised bungalow with 3+2 bedrooms and 3 Baths. Located in a very desirable area in the West-End of Peterborough. Oversized foyer Spacious living room with vaulted dome. Attractive kitchen with California Shutters and stainless steel appliances. Walkout to deck, fenced backyard all enhancing beautiful inground pool. Master bedroom with ensuite and walk-in closet. Spacious closets in other bedrooms. Very bright and spacious lower level with 9ft ceilings with large rec room, games area and 2 more bedrooms. Large Double garage with high ceiling easily converted to more storage. Does have great in-law potential. Move in condition! Walking distance to St. Catherine's school and High school both French immersion. Also close by and bus transit. (id:61423)
RE/MAX Hallmark Eastern Realty
126 Goodfellow Road
Peterborough Central (South), Ontario
South end bungalow with garage. Immaculate three plus two-bedroom bungalow in great family neighborhood. One owner home with many upgrades include: roof on home 2021, electrical panel to breaker system, garage roof replaced 2022, high efficiency gas furnace 2022. Lovely three season sunroom at back entrance. Great for entertaining guests and enjoyment of private back yard with no other properties directly behind home. One and a half car garage (21'4" x 15'8"), plenty of parking available in double wide driveway. One block from public primary school and two blocks to catholic primary school. On bus route, close to shopping, Lansdowne Place Mall, box stores, many restaurants and entertainment. Hydro $1,000.00/yr. Gas $1,200.00/yr. (id:61423)
Royal Heritage Realty Ltd.
11 George Street E
Havelock-Belmont-Methuen (Havelock), Ontario
Don't miss out on your opportunity to own this extremely spacious 4 bedroom 1.5 bath home. Not one, but two Large living rooms. A beautiful formal dining room with original hardwood floors (all wood flooring stained 2025). Enjoy your three season sunroom with its panoramic views of the oversized yard and refreshing inground pool for the whole family to enjoy. This beautiful home is Located within a short walk to Tim Horton's, grocery and hardware stores. Parking for several vehicles make this gem a must see. Fridge, Stove, Dishwasher, Washing Machine, Central Air and Roof with both Shingles and Metal (2021), This home has the space for your family and the in-laws or the teenagers separate space. The front sitting room offers additional space or make it an office with a view. Only 35 mins to Peterborough. 15 minutes to .Campbellford. Nothing to do but move in. (id:61423)
Royal Heritage Realty Ltd.
2331 Lakeside Road
Douro-Dummer, Ontario
Beautiful 4 season raised bungalow on Upper Stoney Lake, the jewel of the Kawarthas. 4 large bedrooms including the primary bedroom with 3 piece renovated ensuite with walkout to large wrap around deck. Rec room with wet bar and walkout to hot tub. Large games room on the lower level could be converted to a 5th bedroom. **EXTRAS** Fridge, Stove, Dishwasher, microwave, hot tub (id:61423)
Royal Heritage Realty Ltd.
483 Parnell Street
Peterborough Central (South), Ontario
Charming all-brick home with a welcoming front porch, perfect for sipping morning coffee or enjoying a summer evening. Inside, you'll find spacious principal rooms with high ceilings. The kitchen opens up to a deck with a side entrance, and a large storage building at the back of the house provides ample storage. The primary bedroom is complete with a walk-in closet. Seller advised hardwood floors beneath the carpet. The nicely landscaped yard is private, fenced, and bursting with gorgeous perennials, and a large garden shed is the perfect spot for the green thumb. Plus, it's a short walk to downtown. Recent updates include a metal roof (2022) and a new furnace (2024), giving you peace of mind. (id:61423)
Royal Service Real Estate Inc.
21 Centre Avenue
Trent Hills (Warkworth), Ontario
Picture yourself right in the Heart of Warkworth, Ont. In tip top shape this Century home built in 1880. Has 3 large bedrooms. Two bathrooms. Super tall ceilings. With a family room and dining room for growing families. Bright kitchen with so much space leading to the BBQ patio. Situated on a double lot with a Double door garage. Many upgrades over the years to keep the home in such amazing shape. Steps to the arena where they have hockey, curling, pubic events and even a car charging station. Around the corner from the main strip, public school and nursing home., 10 min to Campbellford, where there is the Highschool. 10-15 Min to the 401. (id:61423)
RE/MAX Impact Realty
00000 Highway 28
Douro-Dummer, Ontario
2.74 Acre Highway Commercial zoned Land(C2-H) At the Entrance of Lakefield Town. Zoning Allowed Numerous of Business Ventures. Great Highway Exposure & Great Site to Build (id:61423)
Royal LePage Flower City Realty
