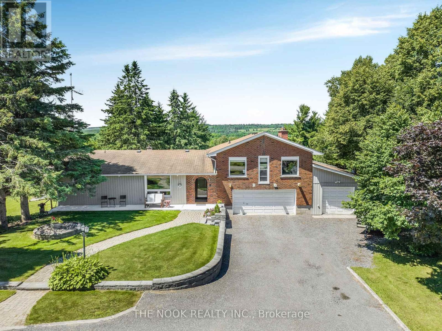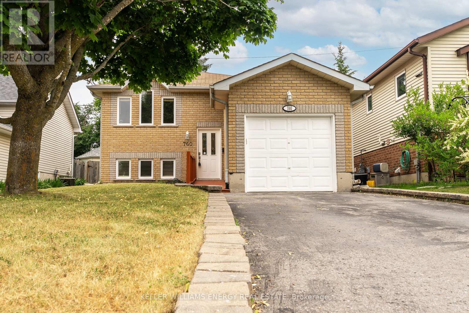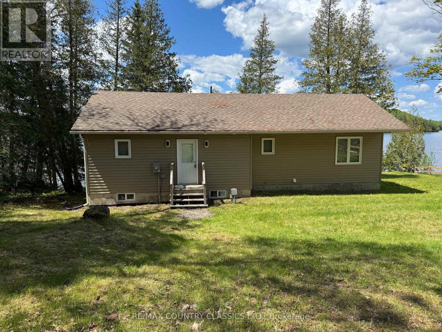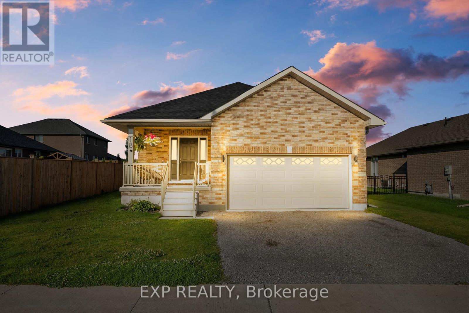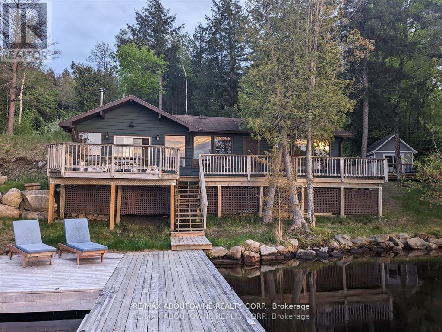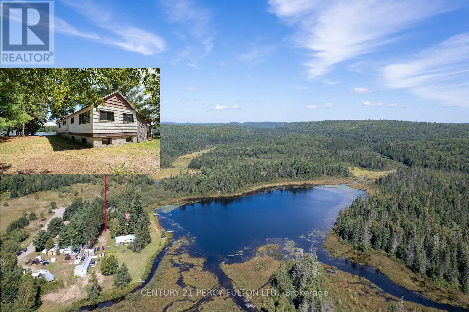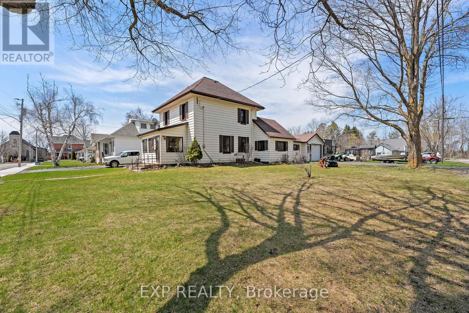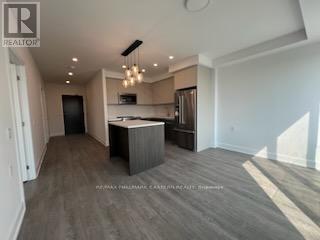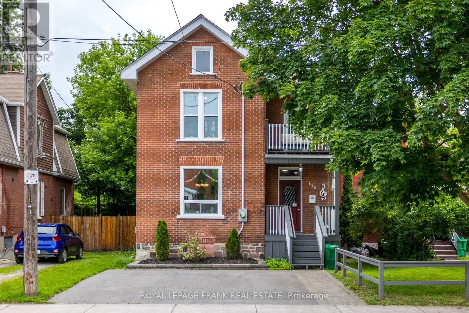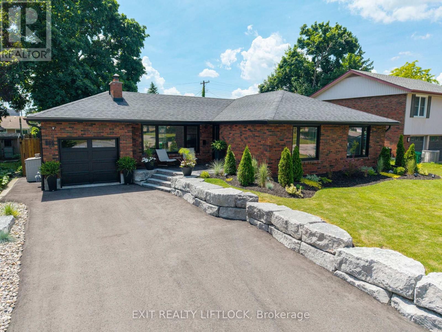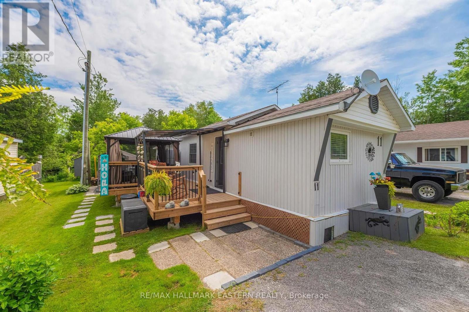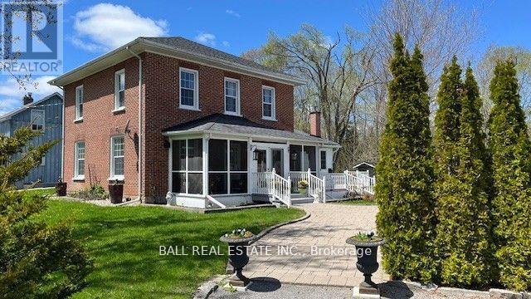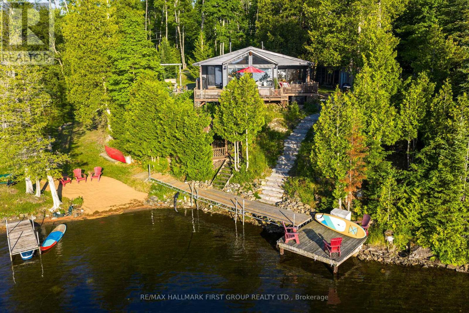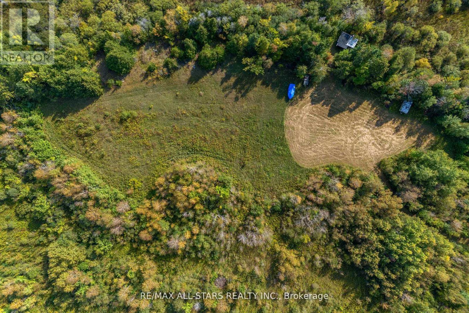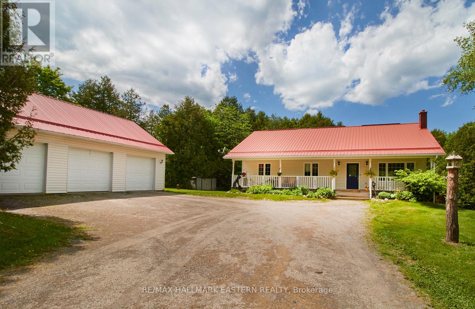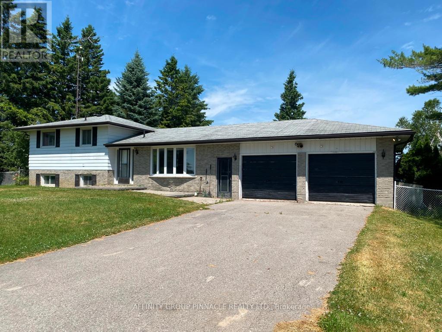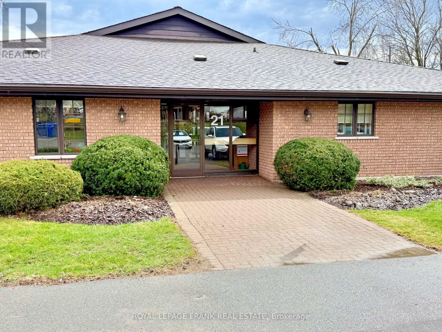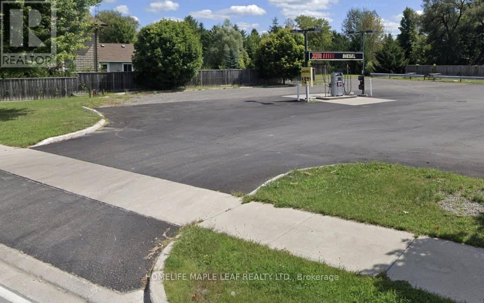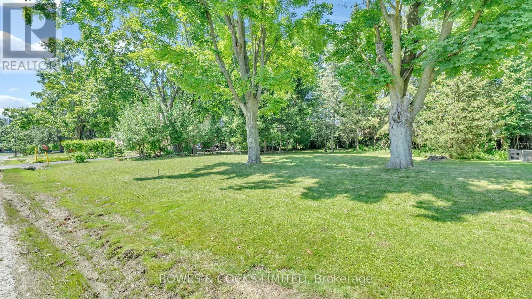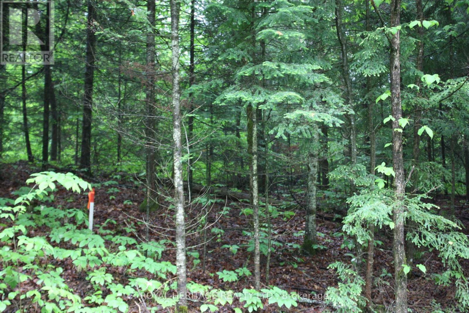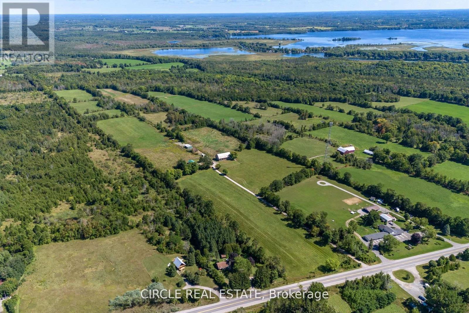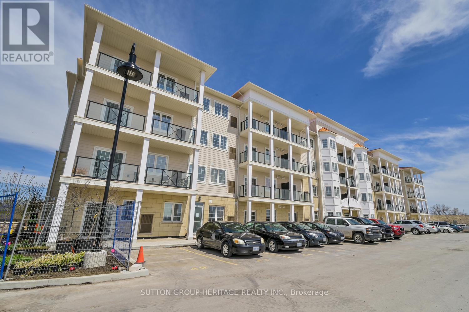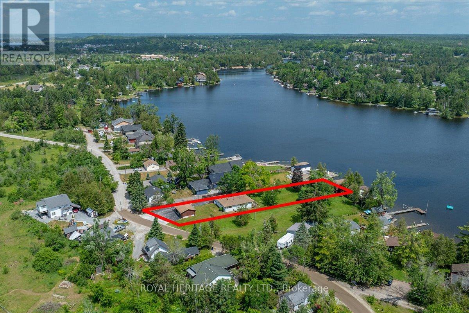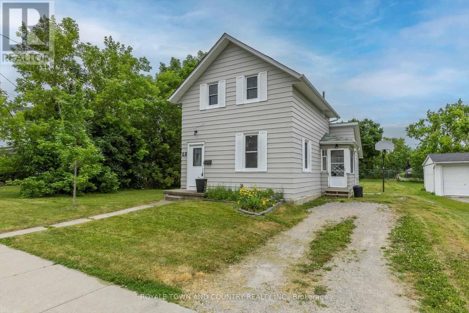201 Ski Hill Road
Kawartha Lakes (Manvers), Ontario
Welcome to your own private retreat in the peaceful countryside of Bethany. This spacious 3+1 bedroom side split is nestled on approximately 1.5 acres and offers the perfect mix of charm, function, and scenic beauty. A sweeping circular driveway and tranquil natural surroundings set the tone as you arrive. Step inside to a bright, welcoming foyer that leads into a thoughtfully designed layout. The kitchen flows seamlessly into a large dining room, ideal for family meals or entertaining guests. The cozy family room features one of two gas fireplaces, perfect for quiet evenings or movie nights. Downstairs, the finished basement offers a versatile rec room, a second gas fireplace, and a fourth bedroom, perfect for guests, teens, or a home office. Walk out from the basement to a covered patio that opens into a beautifully maintained, fully fenced backyard. With both single and double-wide gates, it offers convenient access and flexibility. The level yard backs onto open fields, offering panoramic views, ultimate privacy, and unforgettable sunsets. A second patio leads to a charming three-season cabana, great for summer barbecues or simply relaxing in the shade. Inside, you'll also find a private indoor hot tub room that overlooks the stunning landscape, a true year-round oasis. The property includes three garages, providing ample room for vehicles, toys, and storage. Plus, there's an attached heated workshop tucked at the rear, ideal for hobbies or projects. And for those who work from home or stream with ease, the property is equipped with superb, extremely high-speed internet, making remote work or online living a breeze. This home is larger than it appears and full of possibilities. Whether you're looking for space to spread out, entertain, or simply unwind in nature, this Bethany gem offers the lifestyle you've been dreaming of! (id:61423)
The Nook Realty Inc.
760 Hemlock Street
Peterborough North (South), Ontario
Well-Maintained Raised Bungalow In A Great Family-Friendly Neighbourhood! Step Into The Bright And Inviting Main Floor Featuring An Open-Concept Living And Dining Area With Large Windows Overlooking The Front Yard. The Layout Includes Two Bedrooms, Including A Spacious Primary, A Stylish 3-Piece Bathroom With A Walk-In Shower, And A Functional Kitchen Complete With Stainless Steel Appliances, Granite Countertops & Backsplash, A Generous Eat-In Area, And A Walkout To The Deck, Perfect For Entertaining Or Relaxing. Downstairs, Enjoy Updated Vinyl Flooring Throughout And A Versatile Layout Offering Two Spacious Rec Room Areas, One With A Cozy Gas Fireplace, An Additional Bedroom, A Modern 3-Piece Bathroom With A Stand-Alone Tub, And A Roomy Laundry/Utility Area. The Fully Fenced Backyard Is Ideal For Outdoor Enjoyment, Featuring A Two-Level Deck, Interlock Pathway, And A Convenient Shed With Electrical. This Home Is Move In Ready & Waiting For New Owners To Enjoy! EXTRAS: Dishwasher, Fridge & Stove (2020). HRV System. Updated Laminate Flooring & Trim Throughout Upstairs Bedrooms, Living/ Dining Area & Stairs. Updated Vinyl Flooring Throughout Basement. (id:61423)
Keller Williams Energy Real Estate
27241 Highway 28 S
Highlands East (Cardiff Ward), Ontario
Welcome to this turn key 4 season property that has easy access. The sellers are the original owners of this 10 year old, open concept, cathedral ceiling 3 bedroom home situated on approximately 15 minutes to either Apsley or Bancroft. Other features include living room and eating area with walkout to spacious deck overlooking the lake, 3 piece bath combined with laundry plus another 2 piece bath. Discover the appeal of life at Paudash Lake. This modern home is move in ready. (id:61423)
RE/MAX Country Classics Ltd.
18 Noah Lane
Asphodel-Norwood, Ontario
Welcome to 18 Noah Lane, a beautiful 3-bedroom, 2-bathroom bungalow situated in the sought-after Norwood Park Estates. Built in 2020, this home offers modern comforts and a thoughtful layout ideal for young families. Step inside to discover an open concept living space featuring a spacious kitchen and dining area, perfect for family gatherings and entertaining. The primary bedroom boasts an ensuite for added privacy, while the second bathroom is conveniently located across the hall from the other two bedrooms. The fully fenced backyard is complete with a new above-ground pool, perfect for summertime fun. The basement, with its high ceilings and partial framing, is ready for your personal touch, providing endless possibilities for additional living space or recreational areas. An attached single-car garage offers convenience and additional storage. With its prime location in Norwood, close to schools, parks, and amenities, 18 Noah Lane is the perfect place to call home. Don't miss the opportunity to make this charming bungalow yours! (id:61423)
Exp Realty
623 Weslemkoon Lake
Addington Highlands (Addington Highlands), Ontario
Weslemkoon Lake cottage with the most dramatic sunsets you've ever seen! This cottage features 140 feet of owned shore allowance on just over 1 acre of land. Absolute privacy with the opposite side of the bay owned as crown land ensuring you will always have limited cottages built maintaining the perfect retreat for people looking to "get away from it all." Weslemkoon Lake is listed as one of the top 10 in Ontario for bass fishing. Inside you will find two bedrooms and an additional bunkie bedroom with attached workshop for all your cottage projects. The dock measures 80 feet wide and 40 feet deep with enough parking for 8 boats up to 40 feet long or a float plane or two! Covered part of the dock measures approximately 26 feet. All day sun shining throughout the cottage and on the dock for lounging in the sun! ATV/sled & Boat access, just over an hour North of 401, beach walk-in with shallow water entry, 5 minute ride to marina, level land great for kids and seniors, beautiful Canadian Shield Weslemkoon Lake. Foundational work required. (id:61423)
RE/MAX Aboutowne Realty Corp.
100 B Baragars Road
Hastings Highlands (Mcclure Ward), Ontario
**NOTE: THE PROPERTY IN FACT FRONTS ON ELLOTS LAKE - PLEASE SEE THE MAP & PHOTOS** This Spacious Cottage Is An Outdoor Enthusiast Dream. Situated On A Quiet Serene Nearly Private Lake & Surrounded By Large Pines. Only 4 Cottages On The Lake & The Remaining Shoreline Consists Of Beautiful Untouched Crown Land. Large Windows In The Cottage Provide A Sun-Filled Open-Concept Living Area Offering A Clear, Open View Of The Lake While The Kitchen Is Open To The Livingroom Providing That Same View. Three Bedrooms Including A Large Primary & Plenty Of Space For Storage Complete The Main Floor. Just Add Your Own Finishing Touches & With Some Updating You'll Have A Place For Your Family To Enjoy For Years To Come. Rare Full Basement - Partial Block & Partial Poured Concrete Is Unfinished & Offers Endless Potential. Huge Garage & Workshop On The Property Plus A Separate Storage Container Offers Plenty Of Storage. The Added Bonus Is That The Property Is Located A Mere 5 Minute Walk To The Hastings Heritage Trail - A Significant Part Of The Incredible Hastings Highlands Trail System Offering A Four-Season, Multi-Use Recreational Trail Following An Old Railway Line. This Trail System Offers Almost 120 Miles Interconnected Trails In Total & It's Full Of Beautiful Scenic Sights. A Popular Destination For Snowmobilers & ATV Riders It's Also Pet Friendly & Accessible For Hiking, Snowshoeing, Cross-Country Skiing, Horseback Riding, Biking & Mountain Biking. In Addition A Small Stream From The Lake Provides Access To Canoe Or Kayak To Beautiful Lake St. Peter & Lake St Peter Provincial Park. Please Note - The Tub & Vanity Are In Place However Connection To The Existing Plumbing System Is Required. (id:61423)
Century 21 Percy Fulton Ltd.
9 Victoria Street E
Kawartha Lakes (Omemee), Ontario
Charming Century Home In The Heart Of Omemee! Welcome To This Beautiful Quiet Neighbourhood Where This 3-Bedroom, 2-Bath Heritage Home Is Nestled On A Spacious Corner Lot. Brand New XL Double Asphalt Driveway For Ample Parking. Just A Short Stroll To The Scenic Pigeon River, Walking Trails And All The Amenities Of Downtown - Local Restaurants, Shopping, And Everyday Essentials Are Right At Your Fingertips. Inside, Youll Find A Large Kitchen And Dining Area Perfect For Family Meals And Entertaining. Step Into The Inviting Sunroom, Complete With An Electric Fireplace And Oversized Windows That Fill The Space With Natural Light - Ideal For Relaxing With Your Morning Coffee Or Unwinding After A Long Day. Outside, The Detached Garage And Shed Offer Ample Storage Space, While The Deck And Pool Create The Ultimate Backyard Oasis For Entertaining Or Quiet Evenings Under The Stars. Whether You're Looking For A Peaceful Family Home Or A Weekend Retreat, This One Checks All The Boxes. Don't Miss Your Chance To Own This Slice Of Small-Town Charm - Book Your Showing Today! (id:61423)
Exp Realty
409 - 195 Hunter Street
Peterborough Central (North), Ontario
Experience luxurious living in this exquisite one-bedroom residence at the newly built East City Condos. Spanning 780 square feet, this suite features in-unit laundry, a modern kitchen with a center island, quartz countertops and backsplash, and stainless steel appliances. Enjoy the elegance of twelve-foot ceilings and hardwood floors. The unit also includes exclusive underground parking and storage. The building offers a wide range of top-notch amenities, including indoor and outdoor lounge areas, a gym and fitness center, a residential boardroom, a designated parcel drop-off system, and a convenient dog wash area. **** EXTRAS ****Tenant is responsible for all utilities, including hot water tank. (id:61423)
RE/MAX Hallmark Eastern Realty
178 Stewart Street
Peterborough Central (South), Ontario
Beautifully renovated 3 bedroom 2 bath home in Central Peterborough. Extra added parking and interlock walkway, covered front porch, back deck and balcony. Impressive newer front door leads to lovely front foyer. Spacious living room and dining room, open to the updated beautiful eat-in kitchen with stainless appliances. Main floor laundry room with walk out to large back deck, private fenced yard and newer garden shed (2022). Convenient, bright main floor powder room with built in storage. Century character remains with all the amenities updated. Lovely woodwork and staircase, newer windows (2018), furnace and air conditioning (2019). Upstairs three good sized bedrooms and a large 4 pc bath, the upstairs foyer has a door to a really nice newer balcony. Basement is dry and great for storage. See attached list of improvements. Paul Galvin Pre-List inspection report available. (id:61423)
Royal LePage Frank Real Estate
865 Kensington Drive
Peterborough West (North), Ontario
This completely renovated bungalow in the sought-after Westmount District is a true showstopper. Thoughtfully redesigned from top to bottom, this home has been transformed into a Modern Masterpiece that seamlessly blends comfort, function, and style. Every inch has been updated with purpose no detail overlooked, no space underutilized. The main floor has been opened up to create an inviting, open-concept great room perfect for both entertaining and everyday living. Enjoy a state-of-the-art kitchen with high-end finishes, a spacious living area with custom feature wall and fireplace, and walkout access to your private backyard oasis. Outside, unwind in the charming pool and water feature, soak in the hot tub, or relax in the thoughtfully designed sitting areas including a deck and cozy lounging space around the pool. An attached bonus room accessible from outside adds valuable flexibility and is currently used as a games/family room. It would also make an ideal home office, yoga studio, dining area, or sunroom. Inside, you'll find two beautifully appointed bedrooms and a stylish main bath on the upper level. The fully finished basement has been taken back to the studs and rebuilt to offer a spacious rec room, third bedroom, home office, modern 3-piece bath, laundry room, and a home gym/storage area. All major mechanicals have been upgraded, including the furnace, A/C, electrical, lighting, windows, and more. Curb appeal is equally impressive with a widened driveway, new armor stone retaining wall, poured concrete walkway, updated garage doors, and lush landscaping. A true must-see! Pre-list Inspection report available (id:61423)
Exit Realty Liftlock
11 - 1093 County Rd 28
Otonabee-South Monaghan, Ontario
Welcome Home to This 2 bedroom, 1 Bath Mobile Home in Fraserville Glen Park. Perfect for Retirees or Anyone Seeking an Economical and Quiet Lifestyle. This Tranquil retreat is close Baxter Creek Golf Course and Hwy 115 for Easy Highway Access. The Cozy, Updated interior Features a Bright Living area and an Eat-in Kitchen. Enjoy the Comfort and Convenience of 2 Bedrooms and a 4-piece Bath. Easy Living Extends to the Outside, Including a Great Patio Gazebo and Fantastic Deck, both new in Summer 2024. Embrace the retirement or downsizing lifestyle You Deserve in this Charming Fully Winterized Mobile home in a Lovely 4-Season Park. Offers Anytime, Flexible Closing. Please Allow 24 Hr. Irrevocable. (id:61423)
RE/MAX Hallmark Eastern Realty
2756 Chalmers Avenue
Selwyn, Ontario
Discover 2756 Chalmers Ave, a charming 5-bedroom, 1.5-bath brick home in the heart of Youngs Point. Situated on a double sized lot with views of Lake Katchewanooka, this solid two-story home shines with pride of ownership, featuring updated kitchen and inviting living spaces. Enjoy the convenience of nearby Lakefield, offering shops, schools, and dining, while the Hamlet of Young's Point provides easy access to the Trent-Severn Waterway at Youngs Point Marina, scenic lakes, general store with LCBO, Beer store and post office, and Katchewano Golf Course. With Lock 27 just moments away, you can shop at Lockside Trading or dine at Lock 27 restaurant, watch boats pass by or launch your own for a day on the water. A perfect blend of comfort and location! (id:61423)
Ball Real Estate Inc.
402 Steenburg Lake Road
Limerick, Ontario
Welcome to this turn-key, four-season waterfront cottage on sought-after Steenburg Lake, offering stunning western exposure, a sandy beach, and your own private boat launch. This beautifully maintained 3-bedroom, 1-bathroom property is fully winterized, with a heat pump, and A/C, making it ideal for year-round use. Inside, youll find soaring vaulted ceilings, an open-concept layout, and incredible lake views from the main living space. A detached bunkie provides extra space for guests, while thoughtfully crafted stone steps lead to a shallow, swim-friendly shoreline and spacious dockperfect for relaxing and enjoying breathtaking sunsets. Located on a municipally maintained road with direct access to ATV and snowmobile trails, and ample parking for vehicles and trailers, this property checks all the boxes for the ultimate lakefront getaway. Ductless Heat Pumps 2024, Roof 2021, Tankless Hot Water Tank 2022, Gera Link 2022. (id:61423)
RE/MAX Hallmark First Group Realty Ltd.
Lot 1 Four Points Road
Kawartha Lakes (Fenelon), Ontario
75.68 LUSH ACRES - Experience the unmatched beauty and tranquility of this exceptional piece of land nestled in a serene, wooded setting surrounded by lush landscapes. This expansive parcel offers a unique opportunity for nature enthusiasts and visionaries alike, with endless possibilities to explore scenic trails and immerse yourself in the Great Outdoors. With its peaceful surroundings and abundant natural beauty, the potential is limitless. (id:61423)
RE/MAX All-Stars Realty Inc.
664 Syer Line
Cavan Monaghan (Cavan Twp), Ontario
Escape to the woods! Click the multi-media link for property website with aerial photos & video, additional pictures and information. In desirable Cavan Monaghan Township, "Cedar Ridge" is approximately 25 private acres of Nirvana offering a 2005 built 5 bedroom Ranch Bungalow with front verandah and walk-out basement, detached 3-bay 35.34 x 22.8 ft Garage/Workshop with storage loft, Municipal zoning and outbuildings for animal Daycare business, Pond, Trails through the Woods, and the "Maple Lodge" Forest Cabin on the Back Seven. This is two parcels of land separated by a freight railway, on two separate Deeds, being sold as one package. The house on the front parcel is efficiently heated by a combination wood & oil forced-air furnace system with central air conditioning. Natural light and warmth radiate through grand windows in an open concept great room with cathedral ceiling. Practical features include a metal roof, hardwood flooring and two walk-outs to the back deck on the main level, oodles of custom-built kitchen cabinetry and counter space, and an unfinished family room in the basement with glass door walkout to the backyard which could easily be converted to a second kitchen and living space for a 2nd family apartment. The potential future uses for home and business are endless, and the location is prime: Just 2 minutes drive west of the Millbrook GO Transit Depot at the Syer Line intersection of Hwy 115, providing quick access to Hwy 407 and GTA, or north to the City of Peterborough. Downtown Millbrook, the Coolest Village on the Planet, is less than a 7 minute drive south. Click the multi-media link for property website with aerial photos & video, additional pictures and information. (id:61423)
RE/MAX Hallmark Eastern Realty
401 Cheese Factory Road
Kawartha Lakes (Lindsay), Ontario
Welcome to 401 Cheese Factory Road. Situated on a beautiful 1.037 acre lot in a wonderfully private and pastoral setting, this side split home has a great deal to offer. Upon entering through the spacious foyer, you will enjoy the living room with a pretty bay window that's just perfect to curl up on, or beside to enjoy a morning coffee and a good book! This 3 bedroom home comes with two 3 piece baths and also features a lovely, large dine-in kitchen with walk-out to the large enclosed sunroom and convenient entry from the large 2 car garage. Up just a few steps to the upper level we have 3 good sized bedrooms, and the main bath. Down a couple of steps from the kitchen we find the large rec room, complete with fireplace and a 3 piece washroom. In the basement we find the laundry room and loads more storage space. While this home will require some work, it is a great opportunity for you to create your own heaven on earth. Just 8 minutes to Downeyville, and 10 minutes to downtown Lindsay! (id:61423)
Affinity Group Pinnacle Realty Ltd.
1 - 21 Paddock Wood
Peterborough East (North), Ontario
Imagine sitting in your home, sipping coffee and enjoying another beautiful sunset as the sun goes down over the trees and the Otonabee River out back. Or stepping onto your patio, crossing your yard to the Rotary Trail and going for a walk or bike ride that can go on for miles if you wish. Want to go out for dinner, see a movie, and/or listen to live music? You can drive there in less than 10 minutes! (Even walk to much of it, if you're so inclined!) All of this and so much more can be yours in this exceedingly well maintained 2 bedroom, end unit condo. The large master bedroom has a walk-in closet and an ensuite with a tub and shower. The open concept layout is spacious, with the dining room and living room both overlooking the backyard. And the roomy kitchen opens directly onto the dining room. There's a second full bathroom and a storage room with built-in shelves. Outside, there's a garden that wraps around the condo on 2 sides, and you have two exclusive parking spaces out front, one with an electrical outlet right there. Now is the time to leave the mowing and shovelling behind! Come see for yourself how comfortable and freeing condo life can be! (id:61423)
Royal LePage Frank Real Estate
232 John Street
Kawartha Lakes (Pontypool), Ontario
Rare opportunity to acquire a well-maintained and profitable XTR branded self-serve gas station with strong cash flow. Featuring 4 modern fuel nozzles and a dedicated diesel island, this site is set up for operational efficiency and consistent fuel volume. The property includes a branded 18-seat Country Style restaurant,a convenience store, and U-Haul trailer rental services creating multiple income streams and steady customer traffic. Equipped with three double-walled fiberglass tanks (Regular: 35,000L, Diesel: 22,500L, Super: 9,000L), 2 Walk-In Coolers. the 2,000 sq ft building is in excellent condition and built to current standards. Recent upgrades further enhance the value and curb appeal details available in the attached documents. The site sits on approximately 0.89 acres with commercial zoning, drilled well water, forced-air gas heating, and operational sprinklers. Freestanding structure, ample parking, and room for future branding or additional services. The fuel volume supports above-average returns, making this a strategic fit for owner-operators or investors seeking a turnkey business in a high-visibility, low-competition area. Potential Pizza Store and Beer and Wine Sale. (id:61423)
Homelife Maple Leaf Realty Ltd.
125 Greenhill Drive
Peterborough West (Central), Ontario
Welcome to Peterborough Area! Come on by and view this rare West end Prime location for a large and flat in topography vacant lot for sale. Vacant lots in Peterborough City are becoming scarce and yet sits this vacant lot in its prime west end neighborhood. The city that surrounds are nearby lovely homes with a quiet array of families and friends living amongst. Our local PRHC Hospital is minutes away. Local stores, schools, bus routes and parks nearby. This vacant lot sits on a quiet street with all municipal access to hydro, internet, water and sewer lines at the lot line. This lot has been kept manicured with its landscape throughout the seasons. This vacant lot is also zoned an R1 Residential with allowance to build your dream home, duplex, a fourplex and extended buildings ARU"s. The zoning setbacks allow for quite a large footprint to build or small, whatever you prefer. So if you want to escape from the big city or for our locals to build in such a prime area that is rare to find in this West end of Peterborough, then I suggest, please take a look before its gone. Definitely a vacant lot to hold onto until you build, no rush. (id:61423)
Bowes & Cocks Limited
0 Quarry Road
Bancroft (Dungannon Ward), Ontario
Pristine, natural landscape on 4 acre parcel just minutes to Bancroft. In a quaint residential area this lot is just waiting for someone to call it home. This property gives you the best of both worlds. Privacy with convenient amenities nearby for all those creature comforts. This lot is located on a year- round municipal road, with hydro available roadside. The natural mixed tree stand allows you to choose your ideal build location. Nearby access to the Hasting Heritage Trail system for year-round ATV and snowmobile trails. Boaters and those who love the water will enjoy the many lakes and rivers that are minutes away in all directions. With easy access to Highway 62 you can be at the 401 corridor in just over an hour. (id:61423)
Royal Heritage Realty Ltd.
5888 Highway 35
Kawartha Lakes (Somerville), Ontario
Enjoy the panoramic views of 5888 Hwy 35, which sits on over 70 acres and includes a security-coded workshop (30X40), a large barn (40X80), shed storage (20X30), a large storage shelter with soft covers, a bunkie, and a wood shed. The recently updated bungalow home, over 1500 sq. ft., is set well back from the road to offer a serene and private experience. This is country living at its best. The renovated bungalow features 3 bedrooms with access to the basement, a vaulted ceiling, a spacious family room, and views of the pastoral countryside from every angle. With new hardwood flooring, upgraded trims, and a fresh coat of paint, this home looks and feels as good as new. The property also boasts a substantial paved driveway and a barn suitable for various farm uses. There's an income opportunity with over 45 workable acres (currently used for hay). City plans are available to develop the land into a commercial resort with multiple rental cabins, a conference centre, and recreational spaces. Ponds on the property attract ducks and other wildlife. The property offers breathtaking views from every corner, with flat and rolling terrain. (id:61423)
Circle Real Estate
Royale Town And Country Realty Inc.
304 - 70 Shipway Avenue
Clarington (Newcastle), Ontario
Stunning Waterfront Condo in Port of Newcastle, This Exquisite 3rd-Floor Corner Unit Offers Approximately 1,000 sq. ft. of Beautifully Designed, Open-Concept Living Space, Complemented by Breathtaking Northwest and Southwest Views of Lake Ontario. Located Just Steps From Scenic Waterfront Trails, Lush Green Spaces, and the Marina, This Unit is a Serene Retreat With Thoughtful Accessibility Features, Including Extra-Wide Doorways at the Entrance, Primary Bedroom, and Ensuite Bath, Ensuring Maximum Comfort and Ease. Enjoy Unparalleled Sightlines From Your Expansive 21-ft Private Balcony Perfect for Relaxing and Watching Stunning Sunsets Over the Lake. Inside, the Unit Boasts 2 Spacious Bedrooms, 2 Bathrooms, and 9-ft Ceilings With Large Windows That Flood the Space with Natural Light. The Living and Dining Areas are Adorned with Stylish Vinyl Plank Flooring, Creating a Sleek and Welcoming Atmosphere. The Kitchen is a Dream, Featuring Elegant Granite Countertops and Top-of-the-Line Stainless Steel Appliances. For Added Convenience, This Unit Includes an In-Suite Washer and Dryer. Plus, With One Underground Parking Spot, Youll Have All The Essentials for Easy Living. As a Bonus, Enjoy Exclusive Access to the Admiral Walk Clubhouse, Which Offers an Indoor Pool, Hot Tub, Gym, and More, Perfect for Relaxation and Recreation, All Included for Tenant use! This Unit is the Perfect Blend of Modern Luxury and Waterfront Living. Come See it for Yourself! (id:61423)
Sutton Group-Heritage Realty Inc.
247 Rabys Shore Drive
Kawartha Lakes (Fenelon Falls), Ontario
Looking for a waterfront property in a friendly community? This charming 4 season home boasts 75 feet of waterfront on Sturgeon Lake in cottage country! Open concept floor plan offers spacious livingroom with propane fireplace, O/C diningroom, kitchen, a 3 piece bath and 3 spacious bedrooms. Laundry room doubles as a storage/utility space. Livingroom walks out to a massive waterside deck and rear yard. Dryslip boathouse (20x14)with guest suite above is perched at the waters edge, great for games night, overflow guests and water toy storage. Get ready for Summer on the Lake! Hidden on half an acre with 75 feet of direct Sturgeon Lakefront, a boathouse with guest suite, 1250 sqft 3 bedroom 4 season bungalow w/Detached 2-car garage (28x20)and plenty of guest parking make this the Summer hot Spot you've been dreaming of! Minutes from Bobcaygeon and Fenelon Falls, and Sturgeon Point Golf Club with snowmobile trails nearby. Whether you need a weekend getaway or want to retire to a year-round life on the water this is property has so much to offer so make an offer and enjoy your Summer! (id:61423)
Royal Heritage Realty Ltd.
13 Bertie Street
Kawartha Lakes (Lindsay), Ontario
Adorable & Affordable Ideal for First-Time Buyers, Young Families, or Downsizers! This charming 3-bedroom, 2-storey home offers the perfect blend of character, comfort, and value! Located in a lovely in-town neighbourhood close to parks, schools, and amenities, its a fantastic opportunity to own a home that's both adorable and affordable. Featuring an updated kitchen full of warmth and charm, a convenient main floor bedroom, and brand-new windows and doors (2025), this home is move-in ready with thoughtful updates throughout. The spacious backyard offers tons of room to play, garden, or entertain with the potential to fence it in and truly make it your own. An unfinished basement provides ample storage space .Whether you're starting out or looking to simplify, this sweet home is full of potential . (id:61423)
Royale Town And Country Realty Inc.
