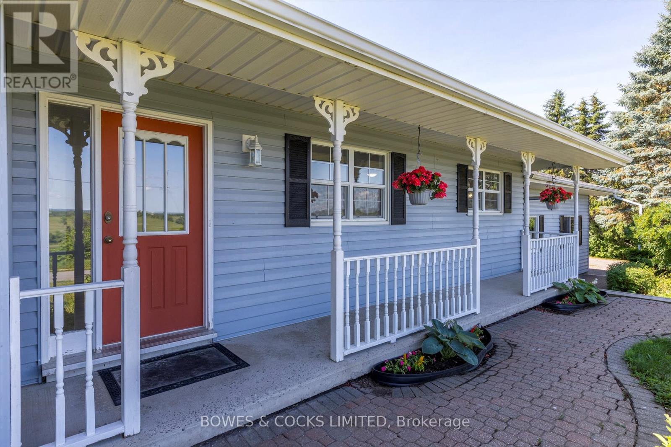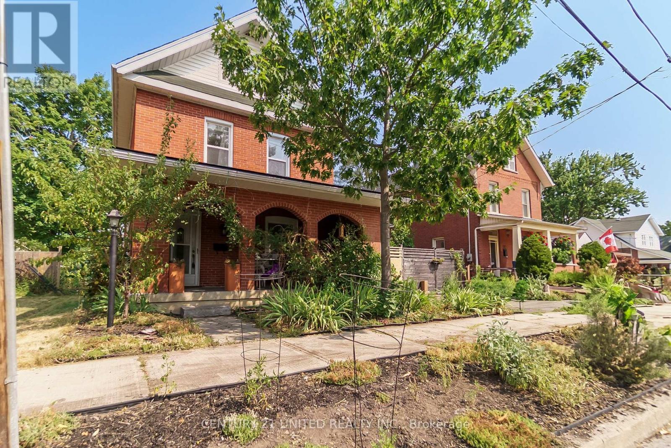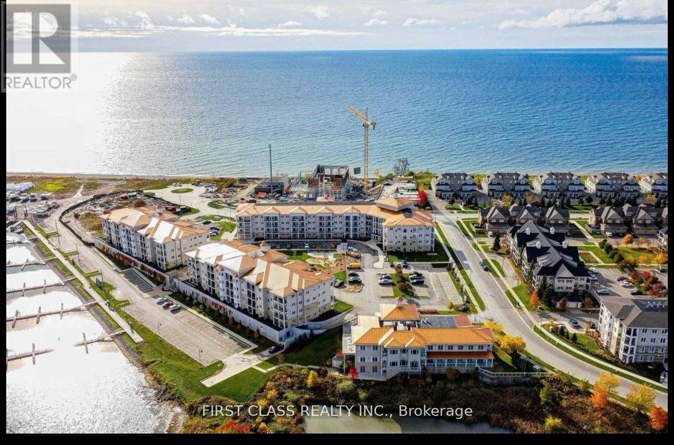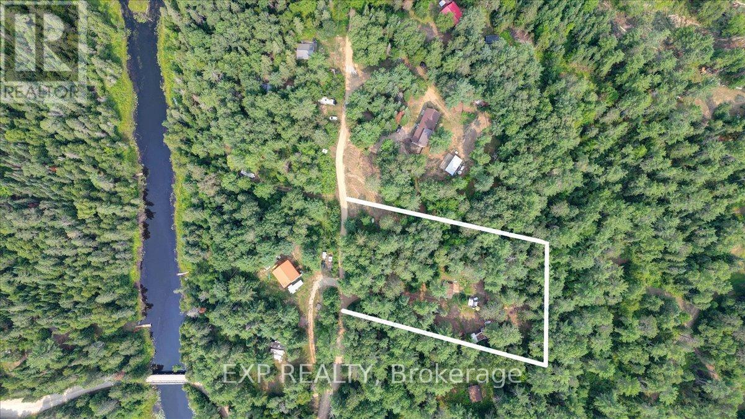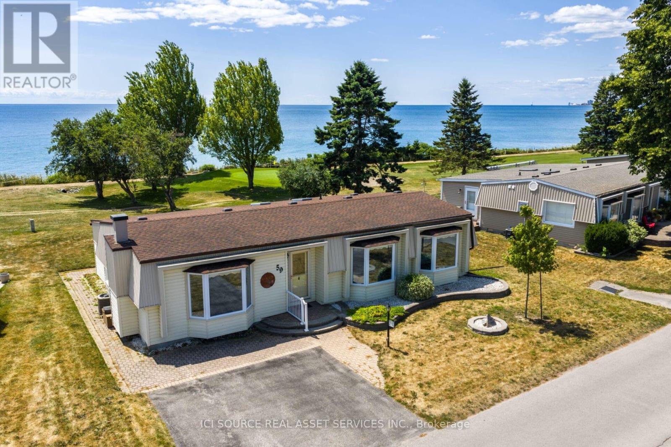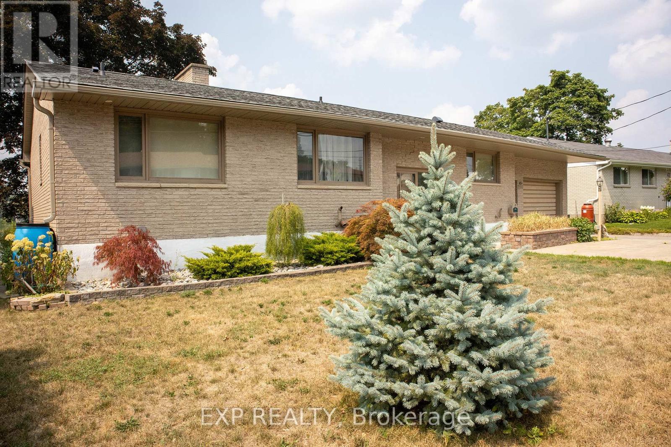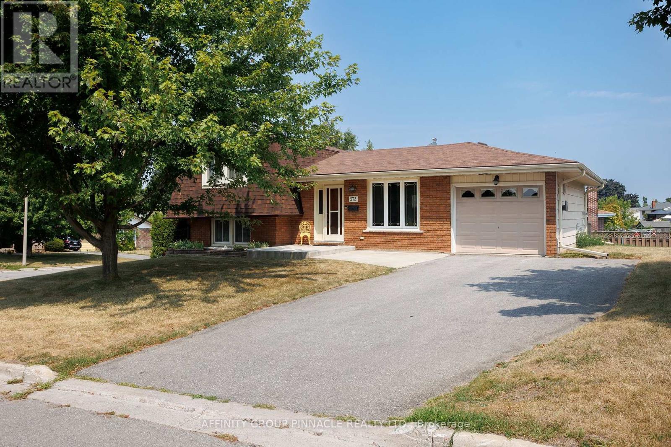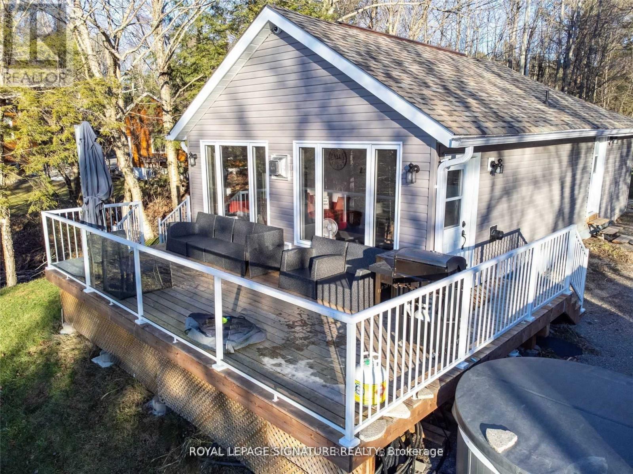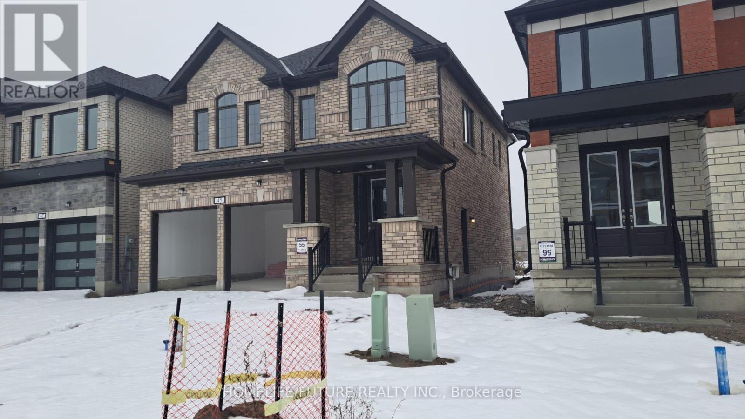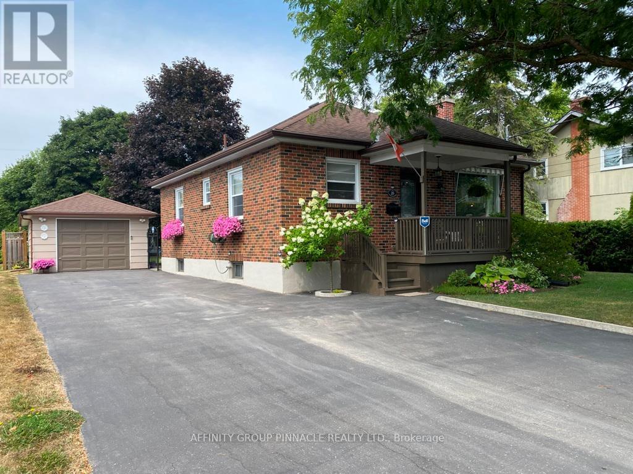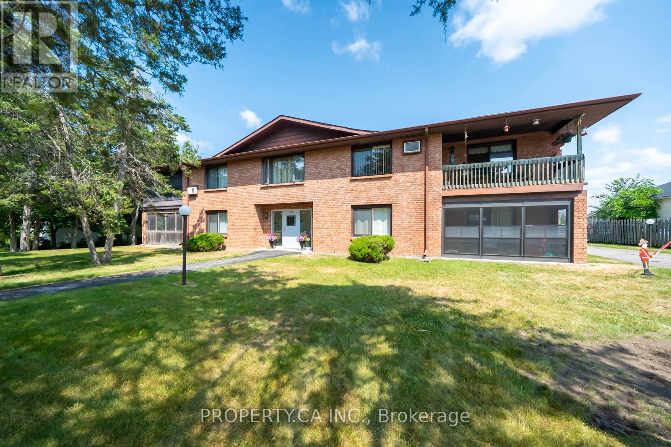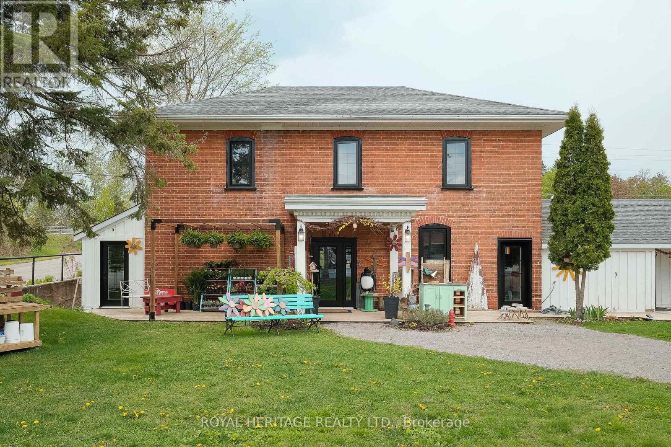1725 Carmel Line
Cavan Monaghan (Cavan Twp), Ontario
Welcome to Carmel Line, where country charm meets modern comfort in this impeccably cared-for home. Nestled on a private, landscaped half-acre lot, this property boasts sweeping views of rolling farmland that will capture your heart from the moment you arrive. Start your day with coffee on the inviting covered front porch, take a refreshing dip in the above-ground pool, or host summer gatherings on the spacious deck with a gazebo all framed by perennial gardens and mature trees for privacy. Inside, the sun-filled, open layout offers a welcoming space for everyday living and entertaining. The main living area showcases new luxury vinyl flooring, elegant crown moulding, and oversized windows that perfectly frame the countryside views. The kitchen features solid wood cabinetry, stainless steel appliances, a built-in desk, pantry, and a peninsula for casual meals. The generously sized primary bedroom originally two rooms provides a peaceful escape, while the convenient main-floor laundry includes built-in cabinetry. An interior entrance from the attached garage adds everyday ease. The finished lower-level rec room offers even more space for fun and relaxation, complete with a pool table and a cozy natural gas stove. Recent updates include new flooring, refreshed bathroom fixtures, and fresh paint throughout the main floor. Move-in ready and ideally located just minutes from Rice Lake and only 20 minutes to Peterborough, Port Hope, or Hwy 115 this home offers the best of rural living with quick access to town conveniences. (id:61423)
Bowes & Cocks Limited
220 King George Street
Peterborough South (West), Ontario
Space for the whole family! Located in the South End of Peterborough, this home has lots to offer: easy highway access, close proximity to Newhall Park which provides a public beach and access to the Otonabee River, a short walk to the Peterborough Memorial Centre, shopping and much more. This two and a half storey property features a deep fully fenced yard with spacious decks, above ground pool, plus a detached garage/workshop perfect for hobbyists or extra storage. A modern kitchen with stone countertops, built in wall oven, stove top, walkout to deck, dining room, formal living room and a family room with gas fireplace and a dedicated space for main floor laundry. The second floor has three generous sized bedrooms and bathroom, the third floor has two additional bedrooms. A pre-inspected home; don't miss your chance to see this property. (id:61423)
Century 21 United Realty Inc.
408 - 50 Lakebreeze Drive S
Clarington (Newcastle), Ontario
Top-Floor, South-Facing Lakeview Condo! Live your best life in this stunning 1-bedroom + den, 1-bath open-concept suite. The thoughtfully designed layout blends the living, dining, and kitchen areas into one harmonious space, highlighted by a sleek, modern kitchen with premium finishes. The bedroom offers comfort and tranquility, while the den is perfect for a home office or guest space. Wake up to breathtaking lake views every day! Exclusive access to the Admiral Club means you will have a fitness centre, indoor pool, theatre room, library, and party room at your fingertips resort-style living right at home.Perfect for professionals and creatives seeking comfort and style. Move in and start enjoying lakeside luxury today! (id:61423)
First Class Realty Inc.
0 Egan Lane
Bancroft (Dungannon Ward), Ontario
Vacant lot with trailer. Must be sold in conjunction with adjoining property. Beautifully treed vacant lot on quiet Egan Lane, situated across the road from the Egan Creek (property not on the creek nor indirectly) and just a short distance to the York River, Egan Chutes Provincial Park. This spacious parcel offers approx. 123 ft of frontage and 250 ft of depth, with a house trailer included on site ideal for storage, guest overflow, or seasonal use (buyer to confirm permitted uses with municipality). There are several tiered garden beds on the property that are not in use atm. Lots of good soil remains in them for your future gardening ideas.This lot is being sold in conjunction with the adjacent residential property and will not be sold separately.A unique opportunity to secure additional privacy, future flexibility, or multi-generational potential. Just 20 minutes to Bancroft for shopping, dining, and all town amenities.The subject property is being offered for sale in conjunction with the neighbouring parcel (Lots 8 & 9). Sale of this lot is conditional upon the simultaneous sale of the adjacent property. MLS X12332175 (id:61423)
Exp Realty
59 The Cove Road
Clarington (Bowmanville), Ontario
Location perfection! This 2-bedroom, 2-bathroom bungalow offers stunning views of Lake Ontario in Wilmot Creek Adult Lifestyle Community. It boasts a beautiful setting between the first two holes of the golf course with gorgeous lake views beyond. Bring your own personal touches to life for your new lifestyle. The spaciousness of this home is apparent as soon as you enter. From the foyer you are greeted by an outstanding Great Room that offers generous living and dining room space, wonderful for entertaining. Large bay windows fill this home with light. Off the dining area is the popular and roomy U-shaped kitchen with loads of off-white cabinets, under-cabinet lighting and a white, ceramic tile back splash. At the south side of the house, you'll find a substantial family room [19 x 10] facing the Lake Ontario shoreline. What magnificent sights of the lake can be seen from this room! With its natural gas fireplace [2017], this is a wonderful room to relax in, any time of the year. A generous 3-season sunroom[20 x 139] provides terrific water views as well, as does the large elevated wooden deck [203 x 11]. Gas furnace and Central A/C both 2017. 6 Appliances; built-on shed. Monthly Land Lease Fee $1,200.00 includes use of golf course, 2 heated swimming pools, snooker room, sauna, gym, hot tub, library + many other facilities. Superb! *For Additional Property Details Click The Brochure Icon Below* (id:61423)
Ici Source Real Asset Services Inc.
290 Front Street N
Trent Hills (Campbellford), Ontario
Welcome to 290 Front Street North in Campbellford - a charming and spacious 1+1 bedroom, 1-bathroom basement walkout unit offering relaxed waterfront living with shared access to the dock and water. This private unit features a separate entrance with direct access to a fenced patio area, perfect for enjoying outdoor living and riverside serenity. Inside, you'll find a large open-concept living area, ideal for lounging or entertaining, and a cozy fireplace that adds warmth and comfort. The spacious primary bedroom includes a walkout to the yard, offering peaceful views and plenty of natural light. A flexible bonus room provides the perfect space for a home office, guest room, or hobby area. Whether you're looking to enjoy water access steps from your door or seeking a quiet, well-kept space in a desirable location, this inviting lower-level unit offers a rare blend of comfort, character, and convenience. (id:61423)
Exp Realty
573 Saugeen Crescent
Peterborough South (East), Ontario
Welcome to this solid built side-split located in a mature, commuter-friendly neighbourhood in Peterborough's South end! This versatile 3 bedroom, 1.5 bathroom home is ideal for families, and downsizes alike. The bright main floor offers a functional kitchen with walkout to backyard and an open-concept living/dining space. Upstairs, you'll find two great bedrooms, a 4-piece bath, and excellent hallway storage. The lower level features a bonus living room, a third bedroom, and a convenient 2-piece bath. The unfinished basement includes a spacious utility/laundry area and flex space, ready for your personal touch. Ideally located just seconds from Hwy 115, schools, parks, shopping and more. Major updates within the last 5 years (approx) include the roof, soffits, fascia, furnace, electrical, A/C, hot water heater and poured concrete patios, offering peace of mind for years to come! (id:61423)
Affinity Group Pinnacle Realty Ltd.
1051 Norley Drive
Algonquin Highlands (Stanhope), Ontario
Fully renovated top to bottom, including extensive landscaping, 4 season cottage situated on the best lot on all of Maple Lake. West facing sloped lot to the sandy shoreline which is the most amazing location to watch the breathtaking sunsets, tons spent on upgrades without a single detail going unnoticed. All appliances, 100ft dock, barrel sauna, hot tub, 200amp panel, gazebo, 2 sheds, propane wood stove, heated bathroom floors, spray foam insulated, irrigation system, surveillance system, high-speed internet, fire pit, BBQ. Property is being rented furnished. (id:61423)
Royal LePage Signature Realty
45 Walters Street
Kawartha Lakes (Lindsay), Ontario
Your Dream Home In Lindsay, Ontario! Your Search Will End Here , A Spacious Layout With A Double-Car Garage. Premium Lot With No Any Close Neighbor At The Back With The View Of The Pond And Bird Watching ! Gorgeous 4-Bedrooms 2.5 Washrooms, Newly Built Home(2024) In Prime Lindsay Location! Featuring A Bright And Spacious Layout With A 2-Car Garage. This Beautiful Property Offers Modern Living At Its Finest, Designed With Both Comfort And Style In Mind! This Home Comes New Stainless Steel Appliances(2024) . Don't Miss Your Chance To Create Lasting Memories Here!, Open Concept, Main Floor Plan W/Luxurious Quartz Countertops In Kitchen, Spacious Island W/Flush Breakfast Bar, 3 1/2 X 3/4 Engineered Natural Finish Hardwood On Main Floor (Except For Tiled Areas), Oak Staircase (Natural Finish, Main To 2nd Floor, Gas Fireplace W/ White Mantle, 9' Ceilings On Main Floor Breakfast Area Has A Large Patio Door . 2nd Floor Has 4 Spacious Bdrms W/Primary Room His & Hers W/In Closets, Free Standing Soaker Tub In Primary Ensuite. Located Just Minutes From Downtown Lindsay, This Home Provides Easy Access To Top-Rated Schools, Parks, Restaurants, Mall, Grocery Stores And Medical Faculties, The Town Of Lindsay Offers A Delightful Variety Of Experiences Including Theatre, Festivals, Historic Sites, Museums, Artisan Studios As Well As Streets Lined With Locally-Owned Shops, Galleries, And Restaurants. Conveniently Located Close To Schools, Place Of Worship And Sport Facilities. Don't Miss Out On This Great Opportunity! (id:61423)
Homelife/future Realty Inc.
29 Adelaide Street S
Kawartha Lakes (Lindsay), Ontario
Welcome Home! Rarely does a property this exceptional arrive on the market. Upon entering this home you will find yourself saying "Wow" again and again. The beautiful energy and flow in this home is undeniable. To say that this all brick 2 + 2 bedroom, 1 + 1 bathroom bungalow with detached 29' by 14' garage, 12' x 20' four season sunroom addition is perfect among its peers is an understatement. This property has enjoyed many fine upgrades and the pride of ownership is remarkable, as is the curb appeal. This home is absolutely spotless and the backyard oasis is truly something to behold. The spectacular new designer kitchen with marble countertops is truly beautiful, and the wall between the sunroom and the kitchen has been opened up to offer a gorgeous view of the beautifully landscaped yard, and give that additional WOW factor. Cooling in summer and additional heat in the winter for the home comes from the two new heat pumps. The lovely living room features bright windows, gorgeous hardwood floors and attractive gas fireplace with mantelpiece. The main floor bedrooms feature beautiful decor, and the stunning fully redesigned main floor bathroom. Downstairs continues to thrill, with two more beautiful bedrooms and 3 piece bathroom. The spacious detached garage is perfect for your vehicle and can actually fit two compact vehicles within. This home has a deceiving amount of storage space. Among the many upgrades to this beautiful home are newer windows, new main floor bath, redesigned kitchen, heat pumps, newer 2 year old furnace, new hot water tank, eaves trough leaf guards on both house and garage, new front door, newer 3 year old dishwasher, induction stove and exceptional decor. Needless to say, this home is a Must See! (id:61423)
Affinity Group Pinnacle Realty Ltd.
7 - 90 King Street
Kawartha Lakes (Bobcaygeon), Ontario
Welcome to Unit 7 at 90 King Street East,a beautifully renovated 1,200 sq ft condo in the heart of Bobcaygeon, one of the most beloved communities in the Kawarthas. This rare opportunity blends modern updates with small-town charm in a quiet, well-maintained building that truly feels like home.Located on the second floor, this bright and spacious unit features a stair accessibility lift, making upper-level access easier and more comfortable. Inside, you'll find a completely renovated kitchen with quartz countertops, new cabinetry, under-cabinet lighting, and a tile backsplash stainless steel appliances,- both functional and stylish. The two full bathrooms have also been fully updated with quality finishes and spa-inspired detailsThe open-concept layout includes generous living and dining areas that flow out to screened-in balcony, perfect for morning coffee or evening relaxation A spacious den offers excellent flexibility - ideal for a home office, reading nook, or even a third bedroom for guests or family. Additional highlights include in-suite laundry, ample storage, and a detached garage for secure parking and extra space. The building is quiet and friendly, just a short walk to all that Bobcaygeon has to offer from local shops ,restaurants, and parks to the scenic Lock 32 of the Trent-Severn Waterway. Summer here is vibrant with boat traffic. patios, festivals, and community events. Outdoor lovers will enjoy nearby trails, waterfront access, and year-round recreation.This condo isn t just a place to live, it's a way to live.Whether you're downsizing, retiring, or seeking a serene retreat, Unit 7 at 90 King Street East offers turnkey comfort in one of Ontario's most picturesque towns. Come see why so many proudly call Bobcaygeon home (id:61423)
Property.ca Inc.
2102 Nathaway Drive
Selwyn, Ontario
Commercial Space available for rent in Bridgenorth! Incredible highway 28 visibility with major traffic year round. This commercial opportunity comes with 783 square feet of renovated space that still holds its vintage environmental charm. Parking is plentiful and the bonus here is that the utilities are included in the rent. Presently vacant so showings are a breeze. Call today for further details.-- (id:61423)
Royal Heritage Realty Ltd.
