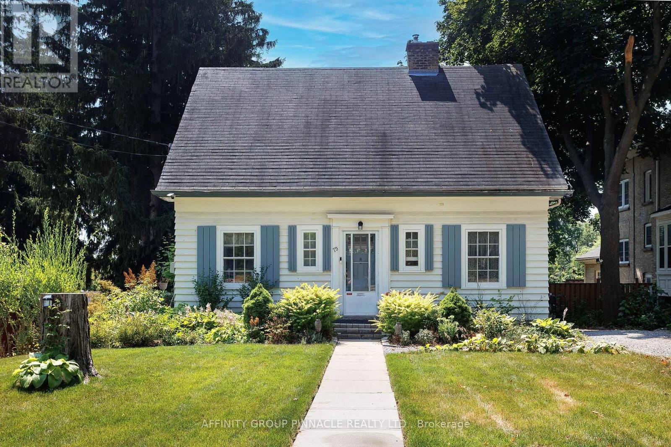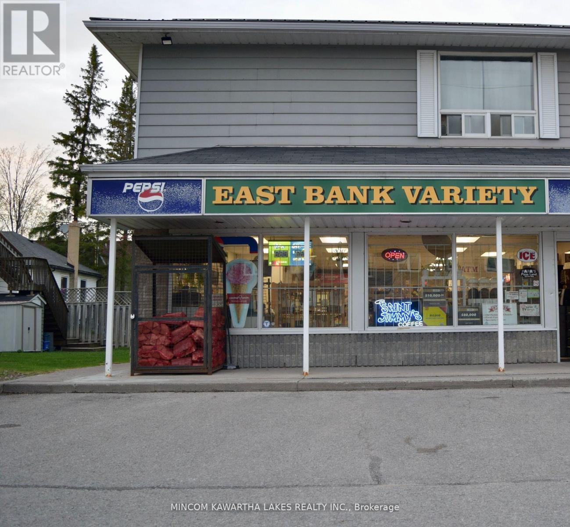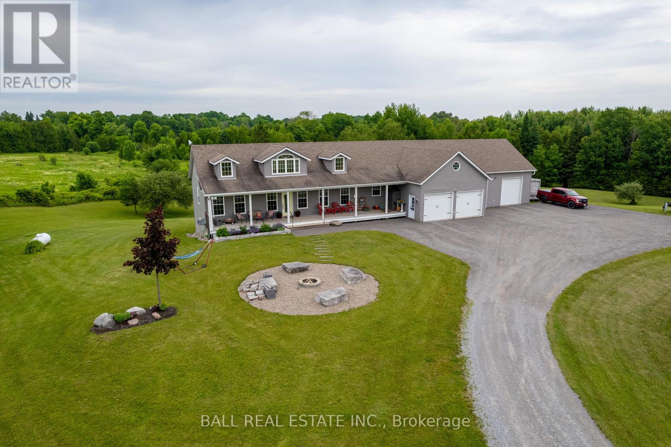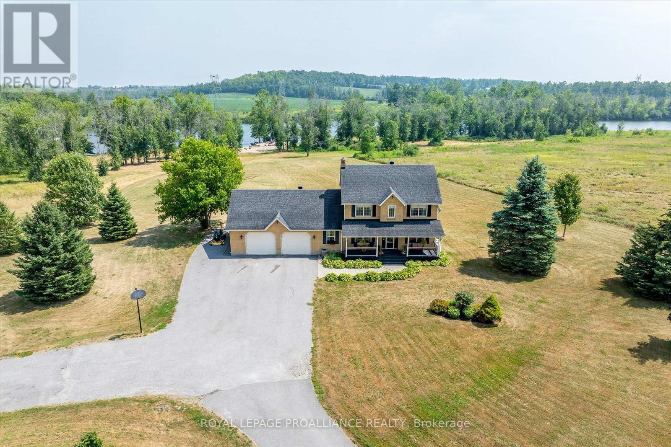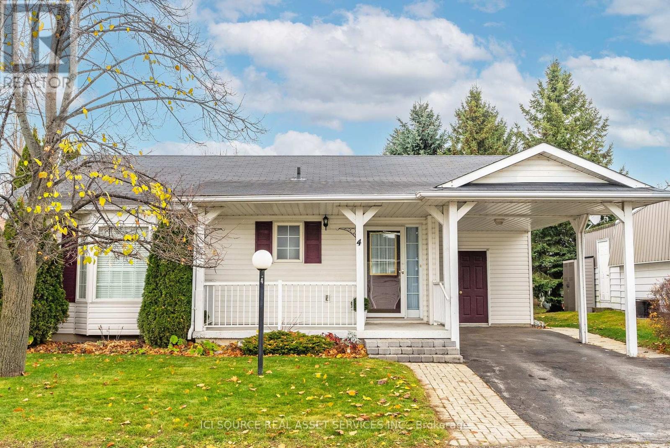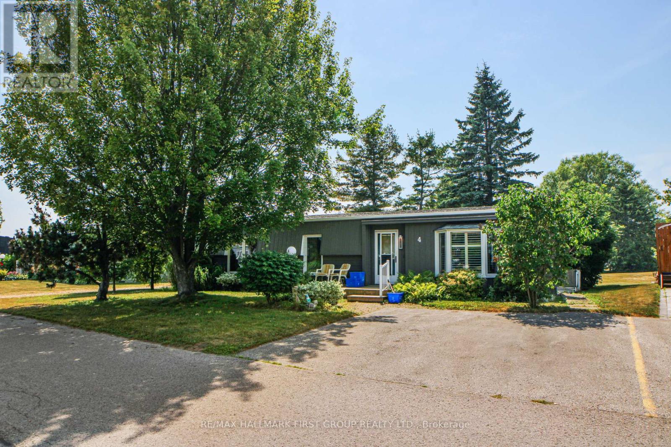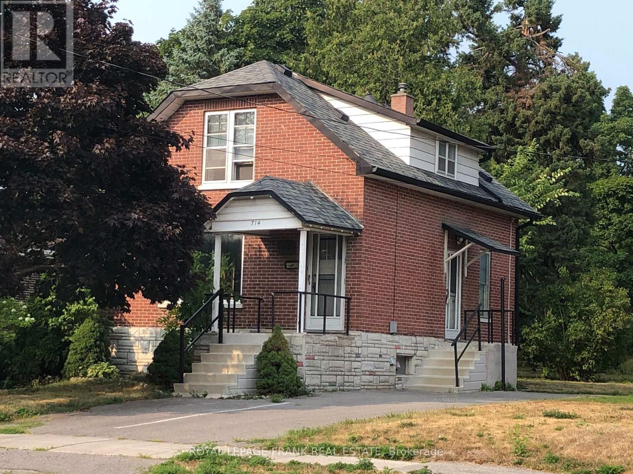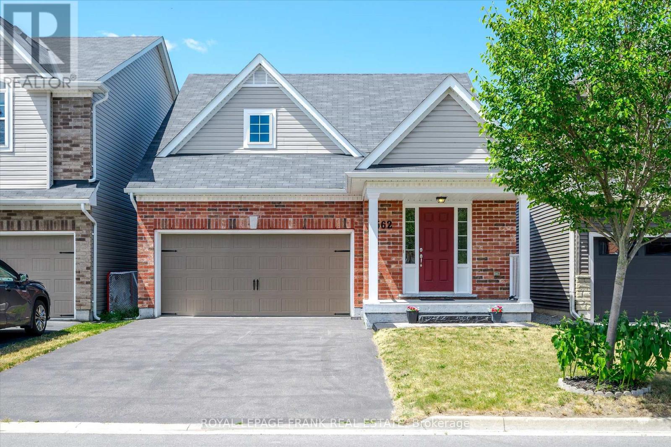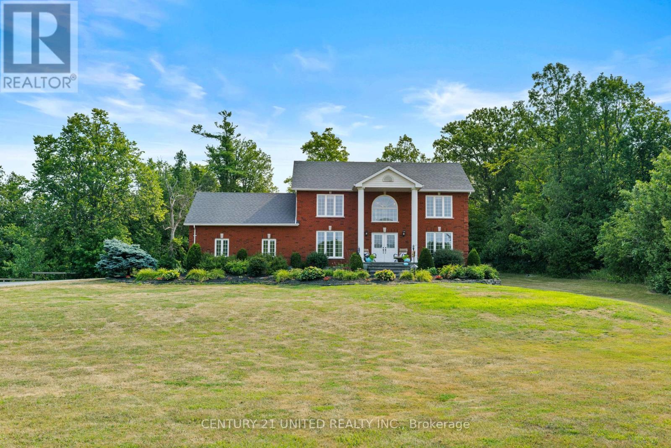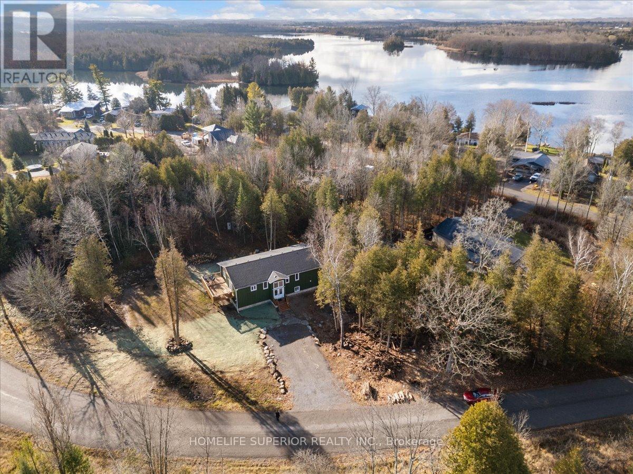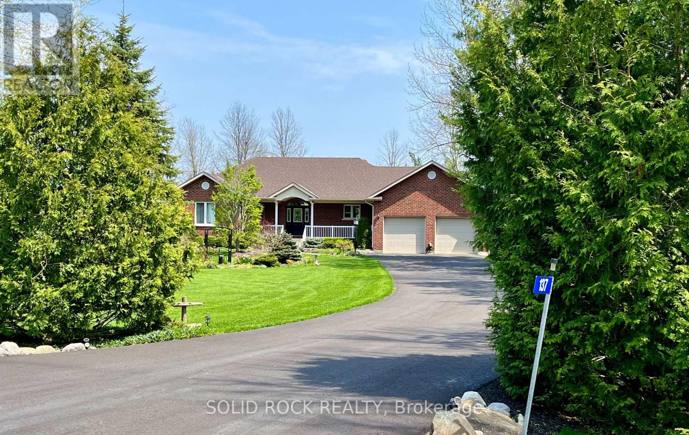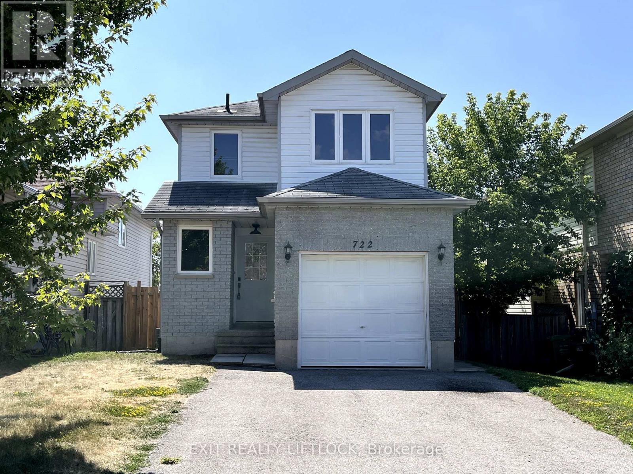75 Bond Street W
Kawartha Lakes (Lindsay), Ontario
Welcome to this Bond Street beauty! Step inside this character-filled home featuring 3+1 bedrooms, 1.5 baths, walk-out basement with in-law potential and a show stopping backyard! The main level features 1 bedroom with 2pc ensuite, kitchen with built in breakfast nook and retro teal refrigerator, large combined living/dining area with gas fireplace and beautiful bay window framing the incredible outdoor space, with French door leading out to deck with propane fireplace. The grounds here are like something out of a story book. Prepare to be mesmerized by perennial gardens, mature trees, 2 pergolas with built in bar, garden shed, greenhouse, 4 season garden chalet and live garden tunnel, creating a one of a kind experience and an ideal place to entertain or enjoy solitude in nature. Attached garage and wrap around driveway with enough parking for over 10 cars! The upper level features a 4pc bath and 2 excellent sized bedrooms, with the primary offering a walk-in dressing room with dual closets. The lower level offers laundry, dedicated workshop and an additional bedroom with living area and walk-out, the perfect opportunity for in law potential or a teenagers lair. The charm of this home has been well preserved over the years with original custom built-ins, mouldings and solid maple flooring upstairs. Truly a must see property! (id:61423)
Affinity Group Pinnacle Realty Ltd.
1 - 880 Armour Road E
Peterborough East (North), Ontario
We are pleased to present the opportunity to acquire a well-established and highly regarded variety store located at 880 Armour Road in East City, Peterborough. This 1451 Sq Ft store is strategically positioned within a bustling plaza that includes a hair salon. pharmacy, and law office, providing ample parking and ensuring wheelchair accessibility for all customers. The location is characterized by high foot traffic and a strong customer base, including loyal patrons, Trent University students, and lunchtime visitors from a nearby high school. This variety store is recognized for its cleanliness and well-maintained environment, offering a distinctive atmosphere that is appreciated by the community. Notably, we are known for our selection of handmade products available on consignment, a variety of tropical plants, hand-scooped ice cream cones, lunchtime pizza service, and refreshing slushies, which are prepared using a modern two-year-old machine. Inventory to be counted and paid on closing (id:61423)
Mincom Kawartha Lakes Realty Inc.
2120 Deer Bay Road
Selwyn, Ontario
Live the Dream: 7 acres of countryside overlooking a private pond from a beautiful custom built-bungalow just minutes to Buckhorn and the Trent Severn Waterway! Bright 2300sqft of main floor living space with private 1320sqft basement apartment perfect for income or multi-gen living, plus the unique opportunity to run your business from home in the epic 1500sqft, 4 bay garage/shop with its own furnace, bathroom & more. This home was designed to live, work and host with ease; the spacious open living space features a beautiful large chefs kitchen with live-edge eat-up bar open to the formal dining room, living room and dining nook with 2 walkouts to covered decks overlooking the serene pond, rolling hills and a private forest backdrop. Offering 3+1 bedrooms and 3.5 bathrooms, with a private primary wing featuring a walk-in closet, 5pc ensuite, walkout to hot tub deck and main floor laundry. The lower level offers private entrances, full kitchen, full bathroom, bedroom and bright open concept living space. Walk out to ~1200sqft of covered decks & patios and watch the wildlife visit your pond and apple trees. Enjoy conveniences like wired backup generator, high speed internet and good paved municipal road, just moments off the main highway. Just 10 mins to all the amenities & activities of Buckhorn, 15 mins to Lakefield and 30 mins to Peterborough surrounded by the beauty of the country! (id:61423)
Ball Real Estate Inc.
1787 Moncrief Line
Cavan Monaghan (Cavan-Monaghan), Ontario
Welcome to Your Kawartha Lakes Family Retreat. Discover this two-story all-brick home, custom-built and lovingly maintained. Nestled on a remarkable 13-acre parcel just south of Peterborough city limits, the property boasts 1158 feet of water frontage along the Otonabee River, part of the historic Trent Severn Waterway, with endless opportunities for fun. Enjoy boating, knee boarding, canoeing, and fishing for pickerel, bass, and carp from your private dock. Gather around the fire pit for memorable evenings by the water. In winter, the property transforms into a wonderland, perfect for snowmobiling and RVing.Entering via the covered verandah, the two-story cathedral foyer welcomes you into a bright space. This home features an open kitchen and breakfast room concept, complemented by a versatile flex room. The main floor family room/kitchen opens to a large deck. The floor plan includes a mudroom with a sink for cleaning up after outdoor activities. With three bedrooms, the master suite has a generous walk-in closet.The finished lower level showcases charming brick walls from the neighborhood schoolhouse and features an oak bar with a sink, ideal for entertaining, along with space for a billiard table and gym equipment. This expansive property is suitable for a small hobby farm, allowing for horses and other animals. The grounds are perfect for self-sufficiency, with space for gardening and outdoor storage. An insulated, heated 2-car garage offers workshop space, and a separate office presents home-based business opportunities.Located next to the Peterborough Airport, enjoy watching small aircraft and get involved with aviation training at Seneca College. This private setting offers a blend of rural charm and recreational opportunities. Flexible possession options await. Seize this incredible opportunity where every day is filled with adventure! (id:61423)
Royal LePage Proalliance Realty
4 Algonquin Trail
Clarington (Bowmanville), Ontario
Cozy bungalow with carport and private backyard in Wilmot Creek Adult Lifestyle Community. Lovely location on a quiet street close to Lake Ontario and the waterfront trail. Enjoy the inviting, covered front porch. The Great Room has a dramatic cathedral ceiling and a bay window that overlooks the private backyard and deck. The extensive kitchen has loads of cabinets plus a triple door pantry. A sizeable eat-in area presents charming views of the outside through the bay window and patio doors to the deck. The roomy master bedroom has yet another bay window, large walk-in closet, linen closet and 3-piece ensuite with corner shower. The family room offers generous space for TV, hobbies or computer work. This room can be transformed into a large second bedroom with the addition of a wardrobe. Beside the family room is a 4-piece main bathroom. The private rear deck has easy access to the kitchen and provides a great place for entertaining or relaxing outdoors. Ideal for your new lifestyle! Monthly Land Lease Fee $1,200.00 includes use of golf course, 2 heated swimming pools, snooker room, sauna, gym, hot tub + many other facilities. 5 Appliances.*For Additional Property Details Click The Brochure Icon Below* (id:61423)
Ici Source Real Asset Services Inc.
4 Kawartha Road
Clarington (Newcastle), Ontario
Welcome to Wilmot Creek a charming gated adult lifestyle community nestled along the shores of Lake Ontario in Newcastle. This well-maintained bungalow offers comfort, functionality, and a vibrant community atmosphere. Inside, you'll find laminate flooring throughout, a freshly painted bedroom, and a galley-style kitchen complete with a breakfast bar, industrial sink, and oversized pantry cupboards for exceptional storage. The spacious primary bedroom features a large walk-in closet with convenient access to the ensuite laundry area, making everyday living a breeze. Step outside and enjoy a generously sized backyard, perfect for relaxing or entertaining.Embrace an active, social lifestyle with access to the Wheelhouse Community Centre, the heart of Wilmot Creek, offering endless amenities and organized activities. Begin your mornings with a peaceful walk along the nearby waterfront trail, taking in the stunning views from the bluffs of Lake Ontario. If you're not quite ready for condo apartment living, this warm and welcoming home offers the perfect alternative in a resort-like setting. **Land lease and amenities are $1200/ month plus $126.59 for property taxes; includes Water, Snow Removal, Sewer and Access to all amenities including indoor/outdoor pools, hot tub, gym, 9-hole golf course, the clubhouse, tennis court and more (id:61423)
RE/MAX Hallmark First Group Realty Ltd.
714 Chemong Road
Peterborough North (South), Ontario
Exciting Opportunity in Peterborough's Redevelopment Zone! Set on a deep 169.96' lot, this versatile 2-bedroom, 2 bathroom home is full of potential... According to the City of Peterborough's official plan, this property is slated to become part of a cul-de-sac as part of an upcoming redevelopment of Chemong Road, offering long-term appeal and lifestyle benefits. Enjoy the convivence of 3 private parking spaces, a finished basement, and a spacious backyard perfect for entertaining, relaxing or family fun. Inside, the home is functional and welcoming, with great possibilities for simply enjoying the extra space. Ideally located close to shopping, schools, restaurants, and parks-including scenic Jackson Park, bike trails, and community centre. Plus, you're directly on a Peterborough Transit route for easy city access. Whether you're a first time buyer, downsizer, investor, or looking to plant roots in a changing neighbourhood-this property offers a rare mix of comfort, space and future promise. (id:61423)
Royal LePage Frank Real Estate
562 Grange Way
Peterborough North (North), Ontario
Come see this spacious and bright 4 + 1 bedroom home with a loft is meticulously well-maintained and ready for you to move right in! Step inside and discover a thoughtfully designed layout that caters to modern family living. The heart of the home is the inviting eat-in kitchen, perfect for casual meals and morning coffee. It also offers a convenient walkout to a fully fenced yard - an ideal space for kids and pets to play safely, or for you to host summer barbeques and gatherings. Upstairs, you'll find four generously sized bedrooms, providing ample space for everyone. The versatile loft area offers a fantastic bonus space that can be adapted to your needs, whether its a home office space, a cozy reading nook, or a play area for the kids. Downstairs the fully finished recreation room in the basement is a true asset , offering endless possibilities for family fun, a home gym, a media room, or even an extra living area for teenagers. This home is situated in a family oriented newer subdivision, offering a welcoming and friendly community atmosphere. You'll love the convivence of being close to excellent schools, simplifying the morning routine for busy families. Plus, with shopping and parks just a stone's throw away, daily errands and outdoor activities are always a breeze. Enjoy leisurely strolls, playtime at the park, and easy access to all the amenities you need. (id:61423)
Royal LePage Frank Real Estate
1739 Heritage Line
Otonabee-South Monaghan, Ontario
Welcome to 1739 Heritage Line, nestled on over an acre is a perfect home for a growing family. This stunning 2-storey home features 3 bedrooms, 4 bathrooms, finished basement, and a large attached two car garage with ample storage. As you walk into the home you are greeted with high ceilings, hardwood floors, and a beautiful curved staircase leading to the second level that overlooks the foyer. The upstairs features 3 large bedrooms, with the master bedroom and 3-piece ensuite, and a spa-like inspired bathroom featuring a large walk-in shower with a waterfall shower head and a gorgeous soaker tub. As you move about the main level, you will notice the living room, with large windows that flood the space with natural light, a hallway that leads down to the massive garage and the laundry/mud room that leads off to the deck. The kitchen featuring stainless steel appliances and a large island with bar seating is connected to the breakfast nook which walks out to the oversized back deck. Just off the kitchen and the foyer is a large formal dining room. Moving downstairs is to the finished basement you'll find another 3-piece bathroom, huge rec room, wet bar, and additional storage space. There is also a direct entrance from the garage to the basement. The property itself highlights the gorgeous landscape with access to the creek that runs along the backside, the mature trees, all complimented by the custom landscaping and gardens. Pre-sale home inspection available upon request. (id:61423)
Century 21 United Realty Inc.
48 Marigold Road
Trent Hills, Ontario
QUALIFIED FIRST TIME HOME BUYERS - this house could be priced at approximately $618,953 for you! Beautiful custom built raised bungalow in the picturesque waterfront community of Cedar Shores. A quaint neighbourhood with both established and newly built year-round homes and seasonal cottages. Approx 3400 sq. ft. of open concept living space over two generous floors flooded with sunshine from the oversized windows throughout. The main level features the kitchen with custom cabinetry, slate GE appliances, quartz countertops and a gorgeous waterfall island, the living room, and the dining room with sliding doors to the deck where you can lounge and BBQ. Down the hall are the principal bedroom with a 4-piece ensuite and two additional bedrooms with a large family 5-piece bathroom. The lower level is completely finished with a large family room, built-in snack centre with beverage fridge, cabinetry and wall mounted wine rack, a 4-piece bathroom, 4th bedroom, laundry room and storage room. Ample space for use as a multi-family home. Less than 5 minutes to the Trent River, Monument Park, public boat launch, Hwy 7 and the Town of Havelock (Tim's, restaurants, groceries, bank, LCBO). Approximately 15 minutes to Campbellford, Toonie Park and Ferris Provincial Park with a spectacular lookout over Ranney Falls and pedestrian bridge over the Trent River Gorge. Hiking, snowmobile and ATV trails only minutes away. Only 30 mins to Peterborough and an hour to Hwy 407. Experience the beauty of all four seasons in your new home in Cedar Shores. (id:61423)
Homelife Superior Realty Inc.
137 Hearthstone Road
Trent Hills (Campbellford), Ontario
Live the Waterfront Dream in Picturesque Campbellford! Welcome to this stunning 105 waterfront property, nestled in one of Campbellford's most sought-after neighbourhoods. This solid, all-brick raised bungalow is truly move-in ready and offers everything you could ask for in a forever home. Step inside and be impressed by the thoughtfully designed living space. Kitchen features include: 2 B/I ovens, gas range, b/I microwave, full-size refrigerator + upright freezer ideal for families and hosting. Centre island with additional cabinetry, wine rack, and open shelving. Direct access from the oversized 2.5-car garage brings you into a convenient mudroom with seating, storage and main floor laundry. Enjoy relaxation in the 3 season sunroom, which walks out to your beautifully landscaped backyard oasis. Take in breathtaking water views from the large deck, gather around the fire pit, or lounge on the second waterfront deck. The property also boasts a 4-piece 4x8 interchangeable dock, giving you full access to the Trent Severn Waterway connecting south to Lake Ontario and beyond to the St. Lawrence or Niagara, or north through the Kawarthas and into Georgian Bay. Inside, the main floor offers generously sized bedrooms and sunlit living spaces. The lower level is bright and welcoming, with large windows in every room and includes 2 spacious bedrooms, 3-piece bathroom, large recreation room with cozy woodstove, versatile family room, office/den space and a bonus hobby room. Dedicated storage room for all your seasonal and overflow items. Lovingly maintained by its original owners, this 19-yr-old home has been updated with a newer roof (2017), furnace (2017), appliances (2016), washer & dryer (2025) and lighting, meaning no major expenses for years to come. This property is a true gem and offers unbeatable value. With its thoughtful layout, incredible waterfront access, and prime location, its a must-see for even the most discerning buyers. (id:61423)
Solid Rock Realty
722 Trailview Drive
Peterborough South (East), Ontario
Family home for lease in a quiet neighbourhood close to schools, playground, bus line and Hwy 115 for easy commuting. 3 bedrooms and 3 bathrooms...one on each floor! Bright kitchen and living room with a deck overlooking the backyard. Recreation room and laundry in the basement with a walk-out to the fenced yard. 1 year lease, First and Last, Credit Check with Score, Proof of Income, References and completion of an application required. (id:61423)
Exit Realty Liftlock
